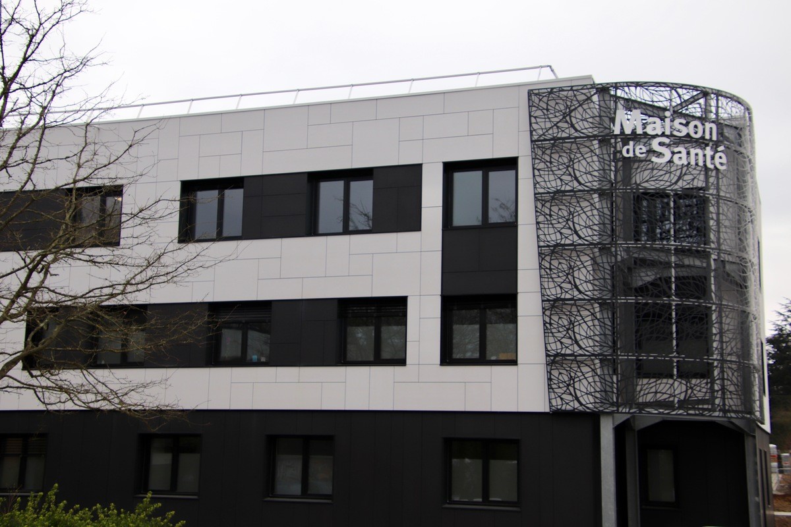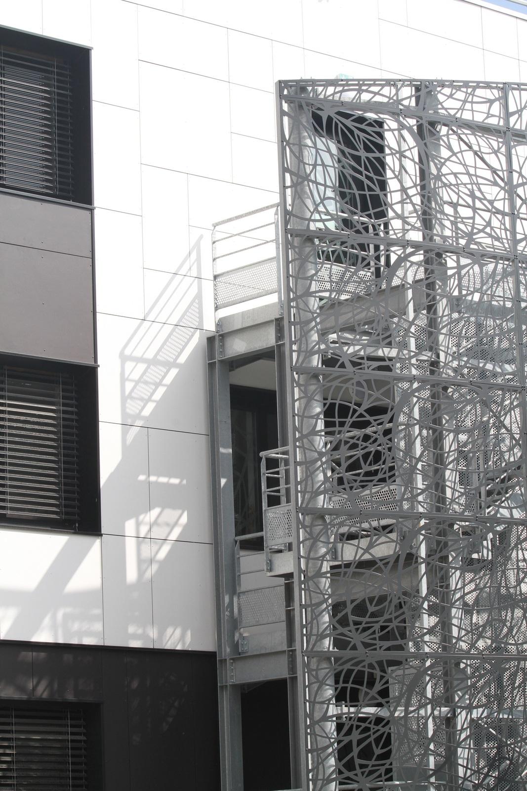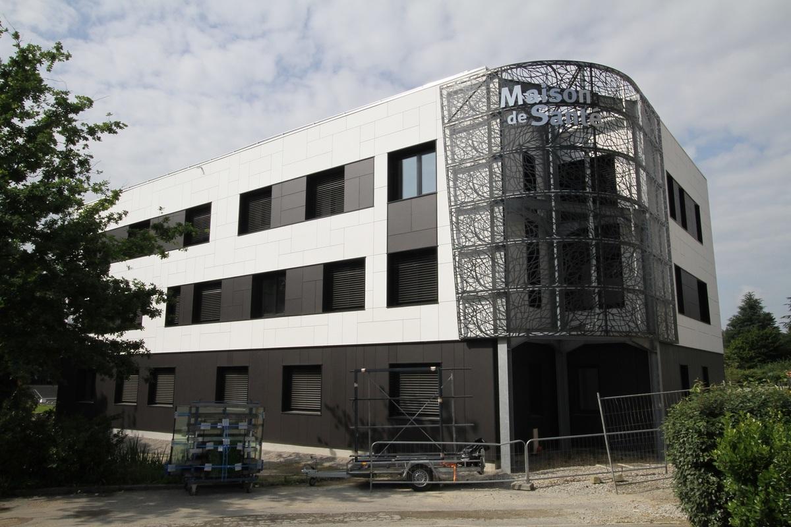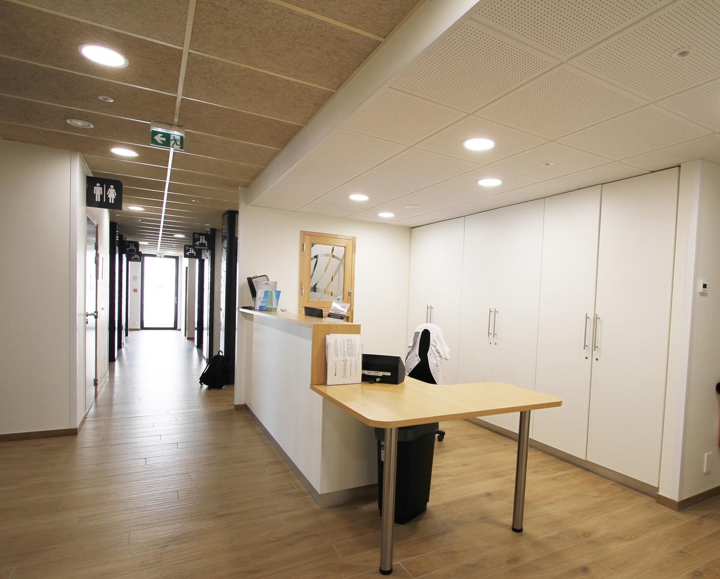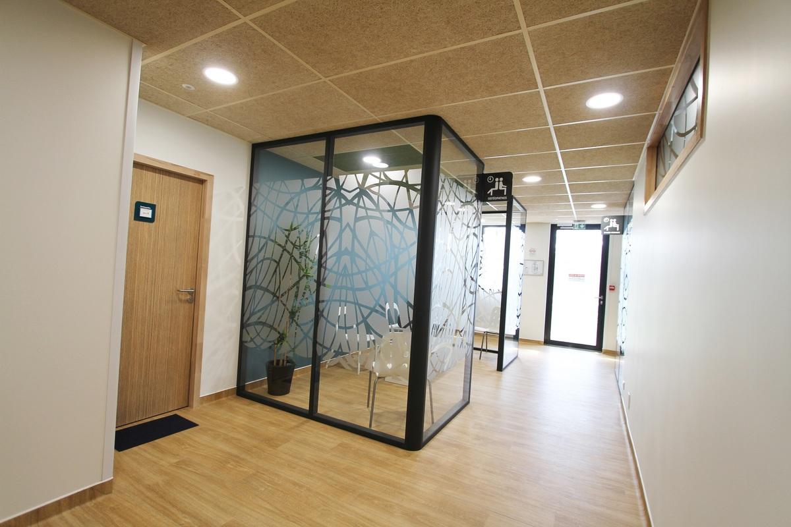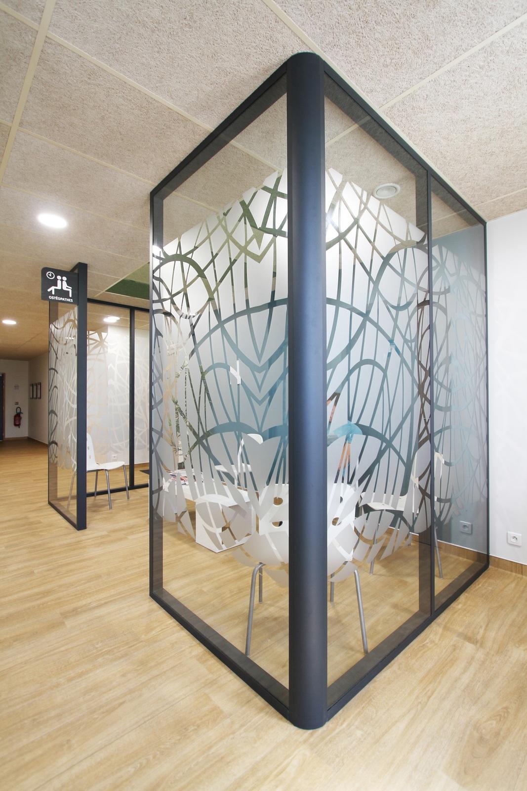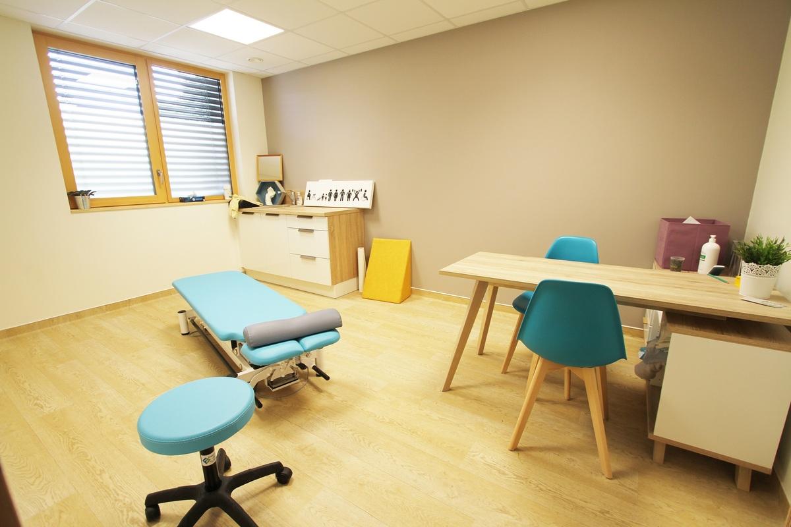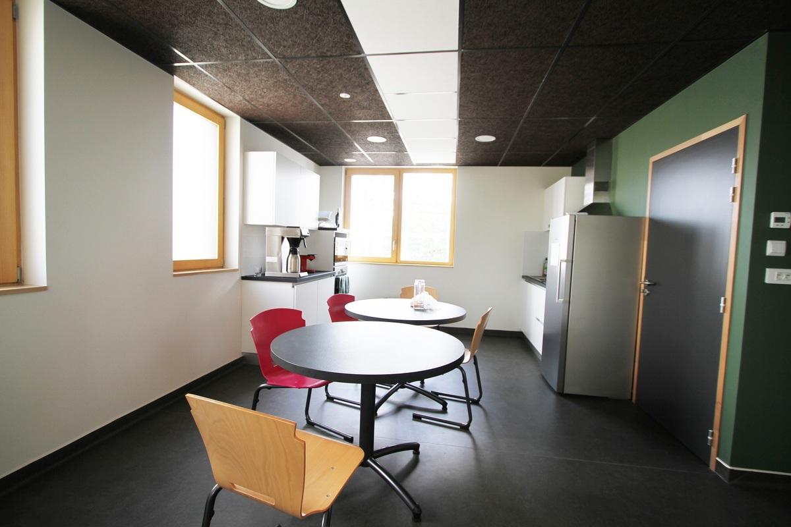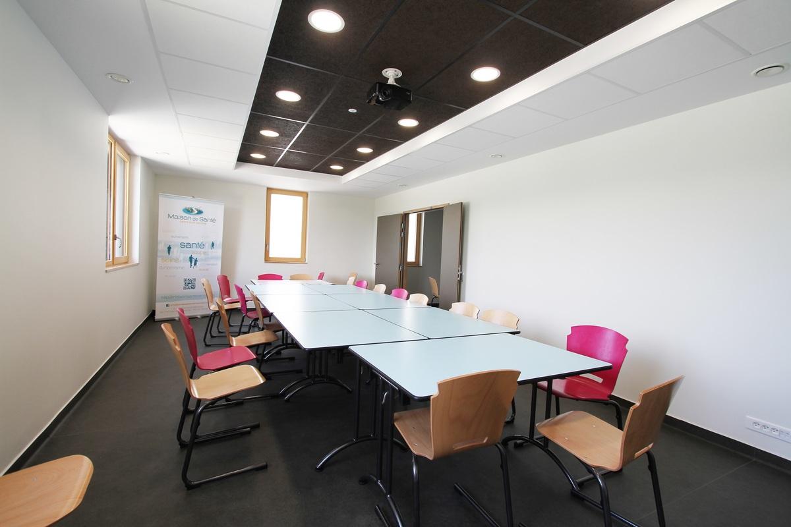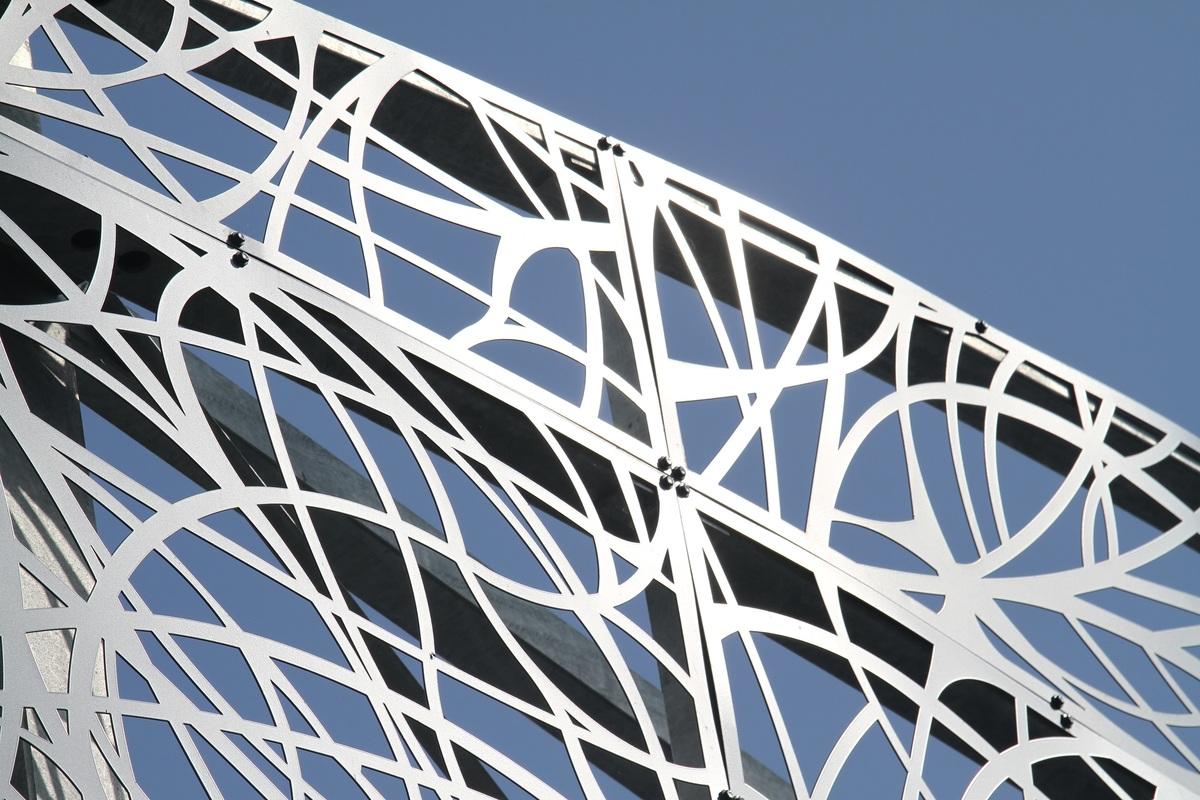Health House of Vern sur Seiche
Last modified by the author on 25/04/2018 - 22:50
New Construction
- Building Type : Other building
- Construction Year : 2017
- Delivery year : 2018
- Address 1 - street : 2, rue François Rabelais 35770 VERN SUR SEICHE, France
- Climate zone : [Cfc] Marine Cool Winter & summer- Mild with no dry season.
- Net Floor Area : 970 m2
- Construction/refurbishment cost : 1 490 000 €
- Number of none : 25 none
- Cost/m2 : 1536.08 €/m2
Certifications :
-
Primary energy need
63.8 kWhep/m2.an
(Calculation method : RT 2012 )
A building labeled PassivHaus
The health center of Vern sur Seiche (35770) is among the winning projects ADEME "High-performance building and biobased materials" in Ille et Vilaine (35).
It was conceived by favoring the use of biobased materials and the choice to involve local companies.
The set includes 970 m2 of floor space on 3 levels and can accommodate loan of 25 health professionals.
It opened its doors to the public on February 26, 2018.
Sustainable development approach of the project owner
Building for health professionals in coordination to improve patient care. The characteristics of the construction, the materials used, the interior decoration, the indoor air management, the regulation of the lighting were chosen for a quality of reception and optimal work. In this logic, the master of work wanted an energy efficient building, environmental eco, biobased and obtaining the Passiv Haus Labeling.
Architectural description
Local business jobs
Bio-sourced materials, from the recycling streamProduction of materials near the site
Building users opinion
Very satisfied with the comfort, the quality of the materials, the soundproofing of the places ...
It's a total satisfaction
If you had to do it again?
We would do the same thing
See more details about this project
http://www.maisonsantevern.comContractor
Construction Manager
Stakeholders
Designer
CARLO Jean François
Jean François CARLO, 02 23 27 93 56
http://carlojfarchitecte.business.siteThermal consultancy agency
HINOKI
Thomas PRIMAULT, [email protected] 06 81 43 56 94
https://www.hinoki.euCertificate Passiv Haus
Contracting method
Maximum Guaranteed Price
Energy consumption
- 63,80 kWhep/m2.an
- 143,00 kWhep/m2.an
Real final energy consumption
41,40 kWhef/m2.an
Envelope performance
- 0,28 W.m-2.K-1
- 0,34
- 0,41
More information
The calculated performances are given on the basis of the PHPP calculation which is rather pessimistic, the first real consumptions are below these calculations.
Systems
- Radiant ceiling
- Individual electric boiler
- No cooling system
- Double flow heat exchanger
- Solar photovoltaic
- 30,00 % Puissance 3 KWC
Urban environment
- 650,00 m2
- 50,00 %
- 162,00
Product
ALGOpeinture
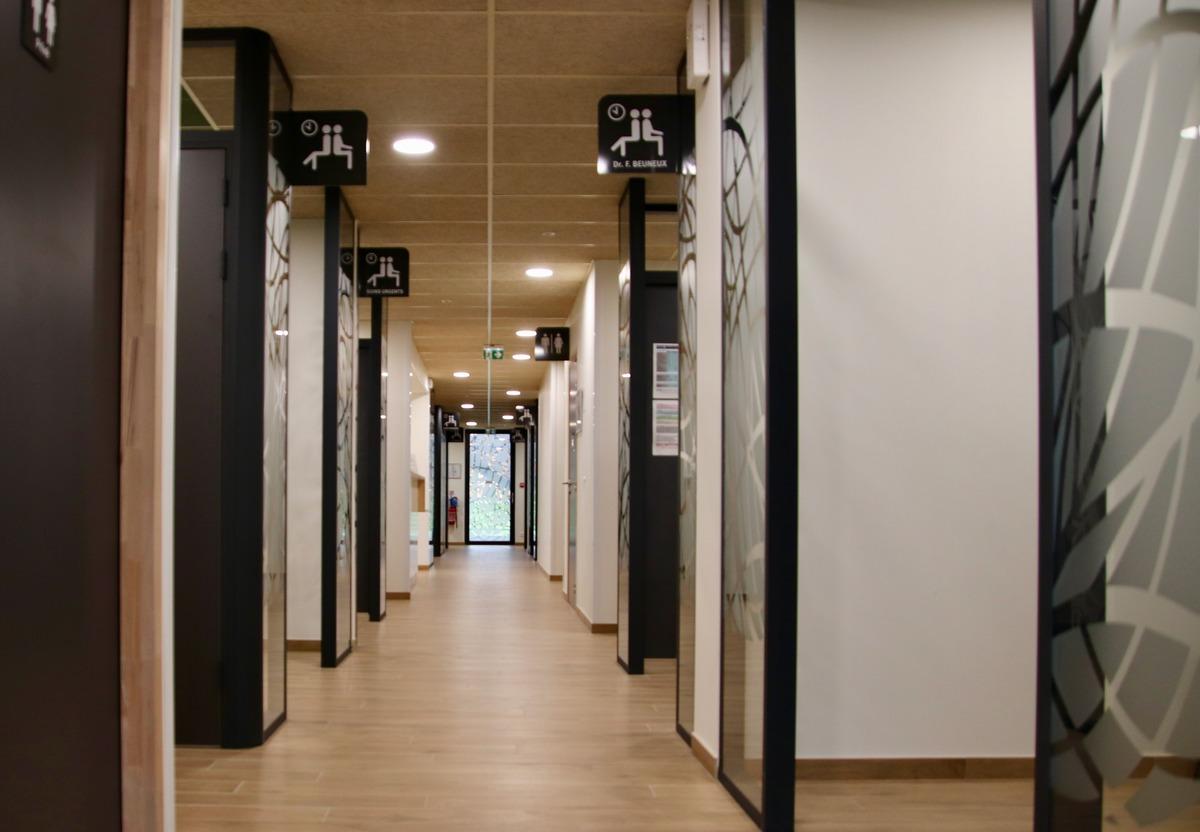
ALGO
Algo 15, rue de la Motte 35770 Vern sur Seiche
http://www.peinture-algo.frSecond œuvre / Peinture, revêtements muraux
Painting based on seaweed, Breton manufacturing, which contributes to the quality of indoor air in our premises. Respect for the environment, promotes the short circuit by integrating raw materials from local and renewable resources. This product has a very low carbon footprint
Made in local (Breton algae and manufacturing plant VERN SUR SEICHE)
It is an extraordinary painting in any respect (application, smell, resistance, washable, rendering, colors ...)
Se rendre sur Instagram maisonsantevernTHERMIBLOC
THERMIBLOC
XELIS GROUPE, ZA Piquet Sud Est 35 370 ETRELLES
https://www.thermibloc.frGros œuvre / Structure, maçonnerie, façade
Thermibloc, formwork block made of mineralized wood fibers, incorporating insulation on the outside,
The insulation used is the wood wool on 16 cm thick, this complex (thermibloc with wood wool) was set up for the first time at the health house of Vern sur Seiche (Voier additional information about the product )
The insulation placed outside ensures a continuous mantle wall without thermal bridge
The concrete load-bearing wall of floors brings the benefit of a strong inertia, thus an excellent phase shift and limitation of temperature variations
Wood concrete highly permeable to water vapor participates in hygrometric regulation, it contributes by its acoustic absorption to attenuate the acoustic waves and thus creates a soothing interior atmosphere
This material is perfect for a passivhaus health home
Construction and exploitation costs
- 10 800 €
- 1 490 000 €
- 98 000 €
Energy bill
- 5 000,00 €
Water management
- 10,00 m3
Indoor Air quality
Comfort
GHG emissions
- 1,50 KgCO2/m2/an
Life Cycle Analysis
Reasons for participating in the competition(s)
- An innovative building labeled PassivHaus.Label on the level of energy performance of the building. This one takes into account all the uses: lighting, equipment, heating, ventilation, waterproofing, etc ...
- An innovative and sustainable health home. This building of 970 m2 floor on 3 levels, is located at the entrance of the city. The entire internal organization is thought around the patient to welcome him in the best conditions.
- A building awarded the call for ADEME Projects in Ille et Vilaine in 2016 "High-performance buildings and bio-sourced materials".
- A controlled budget envelope
Building candidate in the category

Santé & Confort

Coup de Cœur des Internautes





