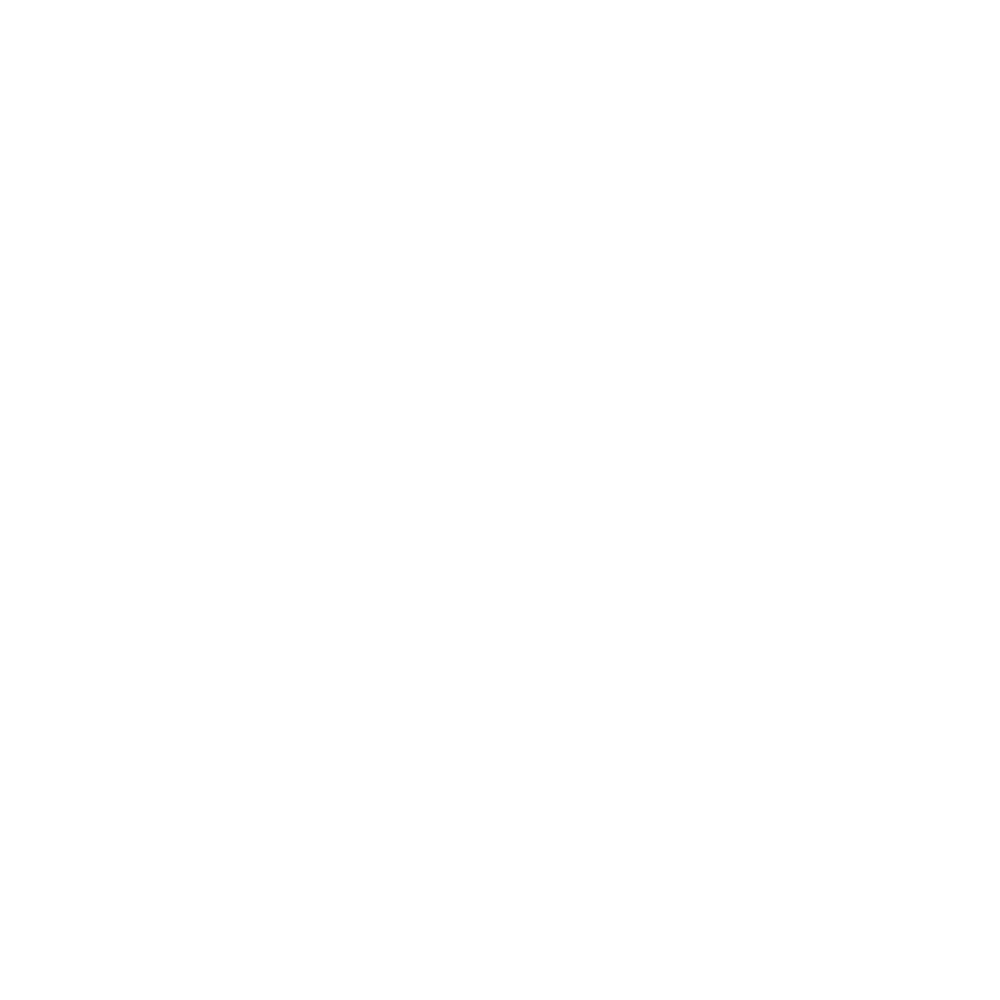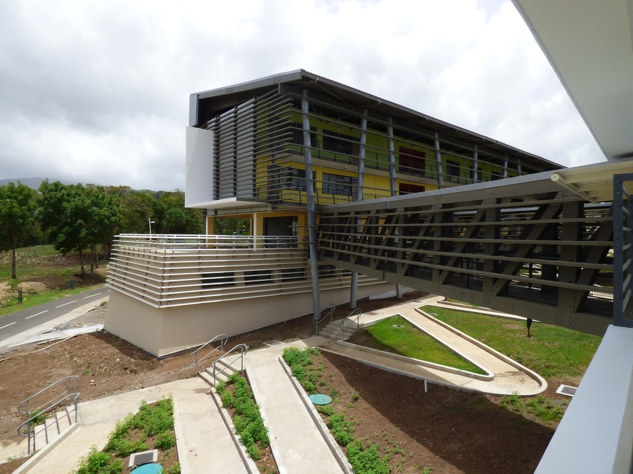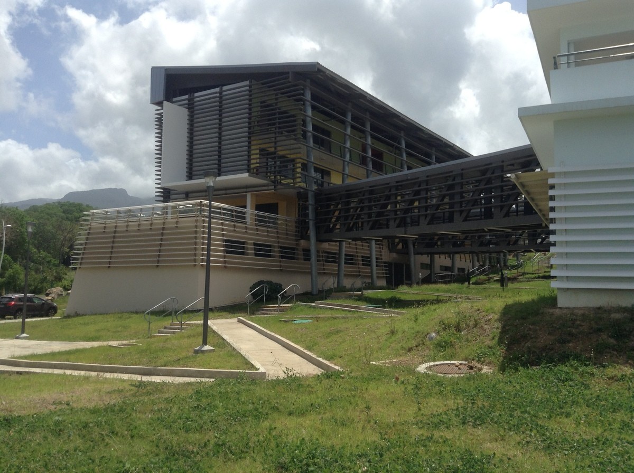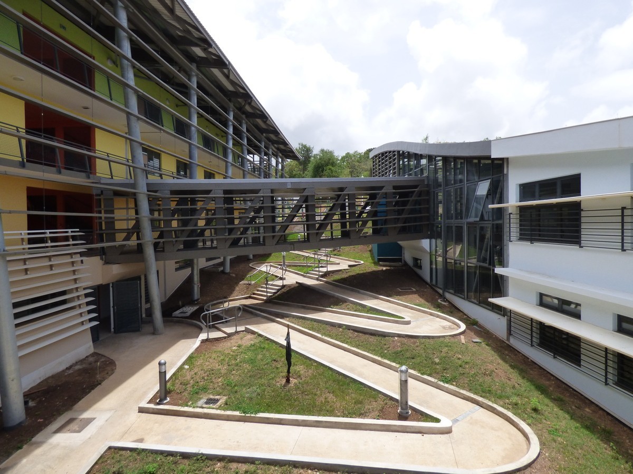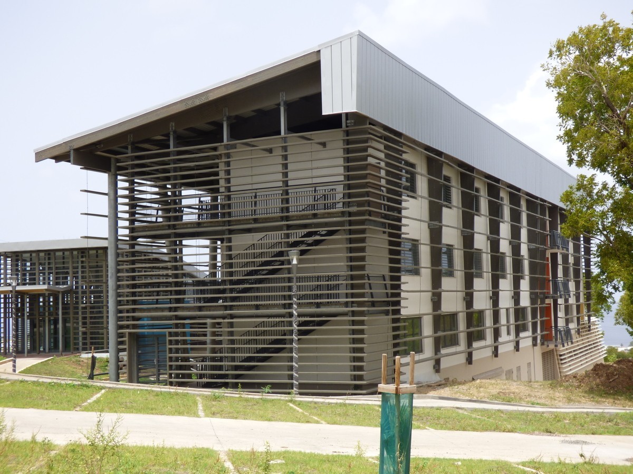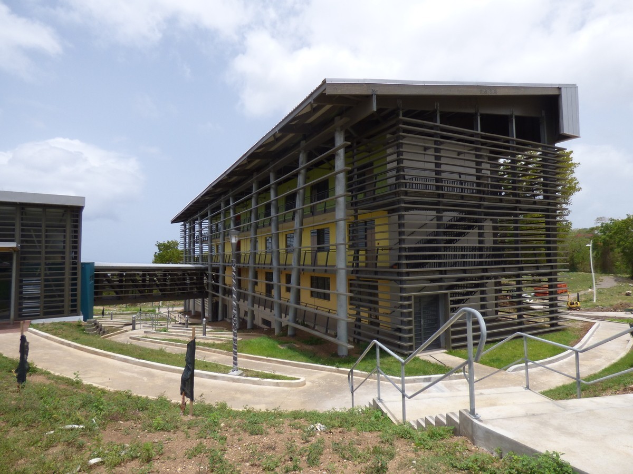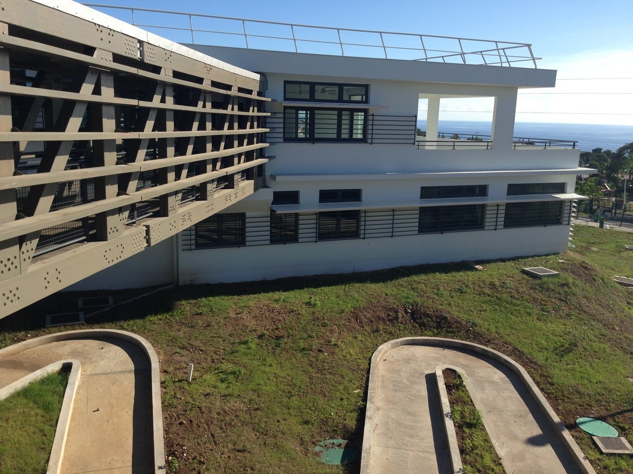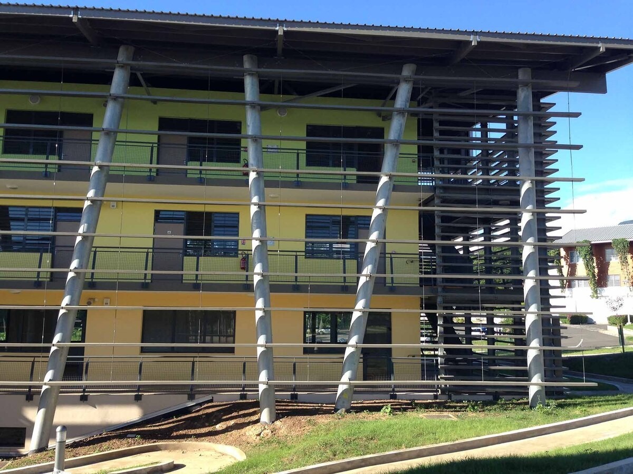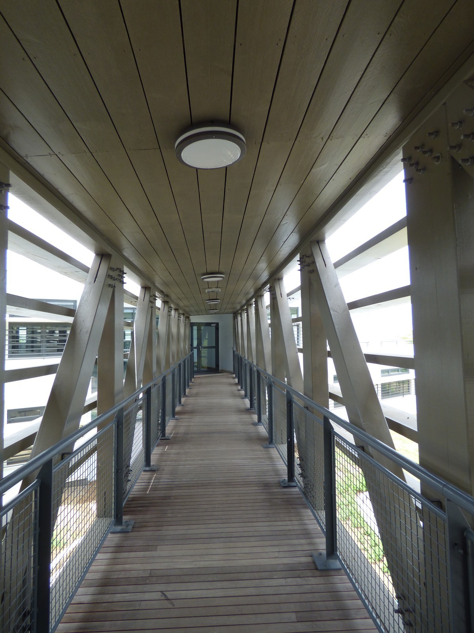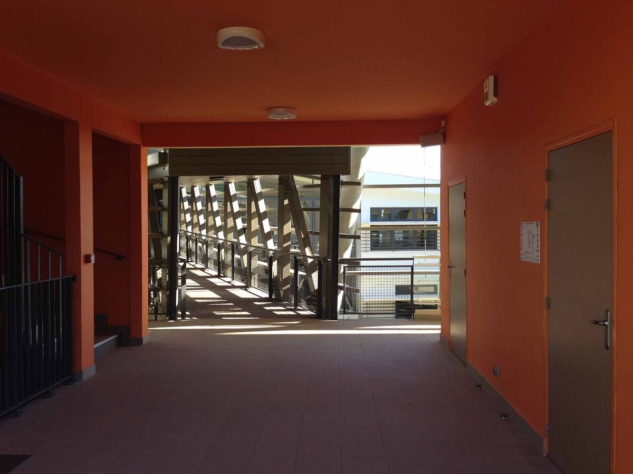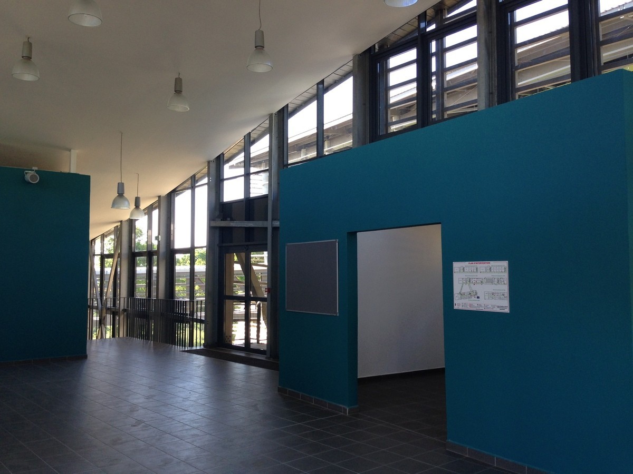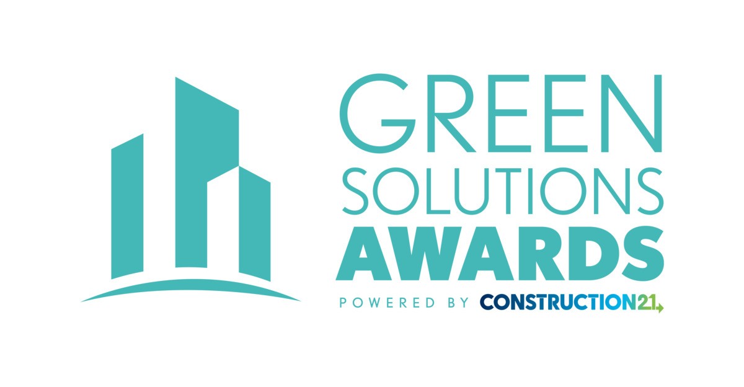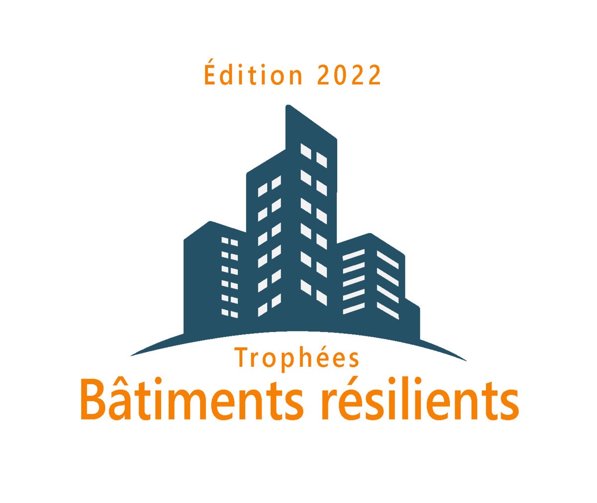Health and Social Campus
Last modified by the author on 15/06/2022 - 17:45
New Construction
- Building Type : School, college, university
- Construction Year : 2008
- Delivery year : 2015
- Address 1 - street : 272, Chemin de la Graine Sure 97100 SAINT-CLAUDE, France
- Climate zone : [Aw] Tropical Wet & Dry with dry winter.
- Net Floor Area : 3 650 m2
- Construction/refurbishment cost : 5 150 000 €
- Number of Pupil : 195 Pupil
- Cost/m2 : 1410.96 €/m2
-
Primary energy need
kWhep/m2.an
(Calculation method : )
The Campus Sanitaire et Social (CSS) is a university around health and social professions. This new construction is made up of two buildings: the administrative building (air-conditioned) and the teaching building (with natural ventilation, except for the CDI and the amphitheater).
The HEQ approach
The HQE approach is a global environmental approach which aims to lead to the realization of an architectural project:
- whose impact on the local, regional and planetary environment is minimal;
- whose impact on the comfort and health of its occupants is optimal.
This approach is facilitated by the use of a certain number of tools making it possible both to qualify the environmental quality of the project, to set quantitative and qualitative objectives to be achieved and to monitor the implementation of these objectives.
The HQE approach therefore constitutes a methodological contribution to the creation of a sustainable development architecture.
This approach is above all a “quality approach”. It can be described as "win-win-win", i.e. a winner for the owner or manager of a building, a winner for its users or occupants and, finally, a winner for the people living in its immediate environment. or distant.
This building aims to be a model in its tropical environmental quality approach applied to ventilation, materials and optimized natural light and greening (HQE type).
This building is a major component of the overall project of the city of knowledge, a link between the sites thanks to its openness, its transparency, the "green flow", a plant and pedestrian link open to all, which crosses it and its respectful layout. of the environment.
The health and social campus is designed for comfort of use, in the search for healthy atmospheres, suitable for concentration and study.
A well-thought-out control of consumption, architectural options for orientation, ventilation, optimized solar protection, the choice of eco-certified and sustainable materials, for an exemplary building in its tropical HQE approach.
Choices regarding the location of the Campus
The layout and morphology of the buildings of the Health and Social Campus result from a critical analysis of the bioclimatic and environmental constraints and potentialities of the site. Thus the north-south orientation of the buildings constitutes the best compromise between natural air conditioning and optimal solar protection , taking into account the site effect which influences the direction of the prevailing winds.
The complete separation of the two volumes makes it possible to economically satisfy the envelope requirements induced by each type of environment: natural air conditioning and artificial air conditioning.
The compactness of the administrative building, by minimizing the exchange surfaces, makes it possible to avoid heat losses and therefore to promote sobriety of needs, while the slenderness of the teaching building offers the largest possible surface of openings to the trade winds, its location allowing it to overcome any mask effect at the same time as it eliminates the noise pollution caused by the classrooms.
Hygro-thermal comfort
Essential element of general comfort insofar as it can compromise the quality of learning if it is not treated in depth (one works and concentrates less efficiently in a building where it is hot), the thermal comfort of the building teaching, operating in natural ventilation, is obtained by the measures described below.
The measures directly concerning the heat treatment of the building are as follows:
Layoutof the land and treatment of the periphery of the buildings:
- treatment of the soil, more than 90% vegetated (with adapted and water-efficient species) to reduce the albedo, and minimize the bituminous surfaces that capture sunlight around the buildings;
These measures alone not only make it possible to create comfort by lowering the ambient temperature by 1 to 3°C on the outskirts of the buildings and therefore, consequently, in the buildings , but they also make it possible to create comfortable outdoor spaces conducive to relaxation and conviviality.
Optimization of solar protection of buildings:
Without solar protection, there is first of all no possible comfort in buildings when they are not air-conditioned and no minimization of air-conditioning loads when they are.
The designers carried out a fine-tuned optimization, building by building, facade by facade, using suitable and proven computer design tools (Ecotect, EnergyPlus, etc.) of the building's solar protection techniques and systems.
The general principles of sun protection are:
- roofs (which can receive up to 7 kWh/m².day in very sunny weather): thermal insulation (in polystyrene with a minimum thickness of 5 cm) and revegetation of the roof (administrative building and caretaker's accommodation) to bring back the postman overall solar transmission of the roof at less than 1%, this value going further than proven and known requirement levels such as those of the RTG 2020;
- glazed vertical walls equipped with light-coloured sunscreens sized according to the orientation;
- for the teaching building, an over-roof was placed for insulation and ventilation, as well as solar protection calculated according to the orientations (atrium, sun visors, etc.).
All of these measures lead to an overall objective of reducing the percentage of solar energy incident on the building transmitted inside it by less than 1.5%, i.e., under extreme sunshine conditions, less than 0.15 kWh/m2-day is still an average transmitted power of less than 6 W/m2 of surface area. This level places the buildings at an overall level of solar protection more than twice as efficient as the level of requirements of the RTG 2020.
Optimization of natural ventilation in the teaching building and the caretaker's accommodation:
After the solar protection limiting the thermal contributions, the thermal comfort in the teaching building and the housing of the caretaker will be created by the ventilation of the premises which makes it possible on the one hand to evacuate the internal loads and, on the other hand, to create a air speed on the occupant lowering the temperature felt by the latter by up to 4°C .
An excellent natural ventilation capacity of the buildings is allowed:
- qualitatively and conceptually : through classrooms in the teaching building, respective position of ventilation inlets-outlets, modularity of openings (ventilation by frames) leading to control of directional flows and speeds;
- in terms of sizing : the porosity (percentage rate) downwind of the least effective aeraulics (thermal breeze during the day) will be increased to values higher than the specifications of the RTG 2020 and allowing a homogeneous air circulation and an effect venturi.
For periods without wind or when the wind speed is insufficient to ensure comfort in non-air-conditioned areas, this can be obtained by means of ceiling fans.
Energy balance
The use of renewable energies, and in particularsolar photovoltaic is a key point of the project.
Having obtained, thanks to the quality of the envelope, the equipment and the surroundings, a low-energy campus, we can complete our Négawatt approach (sobriety, efficiency, renewable) by installing on the roof of the teaching building, ideally facing south at 16°, a photovoltaic field of up to 90 kWp for a maximum of around 760 m² in self-consumption calculated to meet more than 100% of the energy needs of buildings.
This installation will make it possible to make use of the sunshine 365 days a year, the electricity being produced and consumed directly by the building or injected into the network "over the sun", on a permanent basis (more details in the "Energy" section) .
See more details about this project
https://www.construction21.org/france/articles/h/green-solutions-un-campus-sanitaire-et-social-vertueux-sous-les-tropiques.htmlPhoto credit
WORKSHOP 13
Contractor
Construction Manager
Stakeholders
Designer
ATELIER 13
Périne Huguet, Eric Ramlall, Laurent Laval
Project management and architectural design of the project
Designer
ACAPA
Frédéric Pujol
Architectural design
Structures calculist
BIEB
David Malaval
http://www.bieb.fr/fr_index.htmlStructure and VRD
Other consultancy agency
Robert Célaire Consultant
Robert Célaire
Thermal and HQE
Other consultancy agency
A2E
Jean-Louis Hernandez
fluids
More information
The simulations, carried out using the specialized Retscreen software, show that this installation will be able to provide on average, annually, a net production of up to 143,000 kWh (covering more than 100% of the building's needs). At this time, no DPE has been made and the photovoltaic panels have not been installed. For the moment, the building correctly controls its consumption but is not passive. Using the simulations, we could ideally have arrived at a passive building with a consumption of approximately -14 kWhep/m².year.
Systems
- No heating system
- Solar Thermal
- VRV Syst. (Variable refrigerant Volume)
- Natural ventilation
- Solar photovoltaic
- 100,00 %
Risks
- Flooding/Runoff
- Earthquake
- Wind / Cyclone
- the ground for the car parks and pedestrian walkways has been stabilized and planted for the car parks and pedestrian walkways.
- part of the rainwater is recovered (photovoltaic roofs) and stored in cisterns to be redistributed for watering and flushing toilets
Urban environment
Product
Bioclimatic orientation of the building
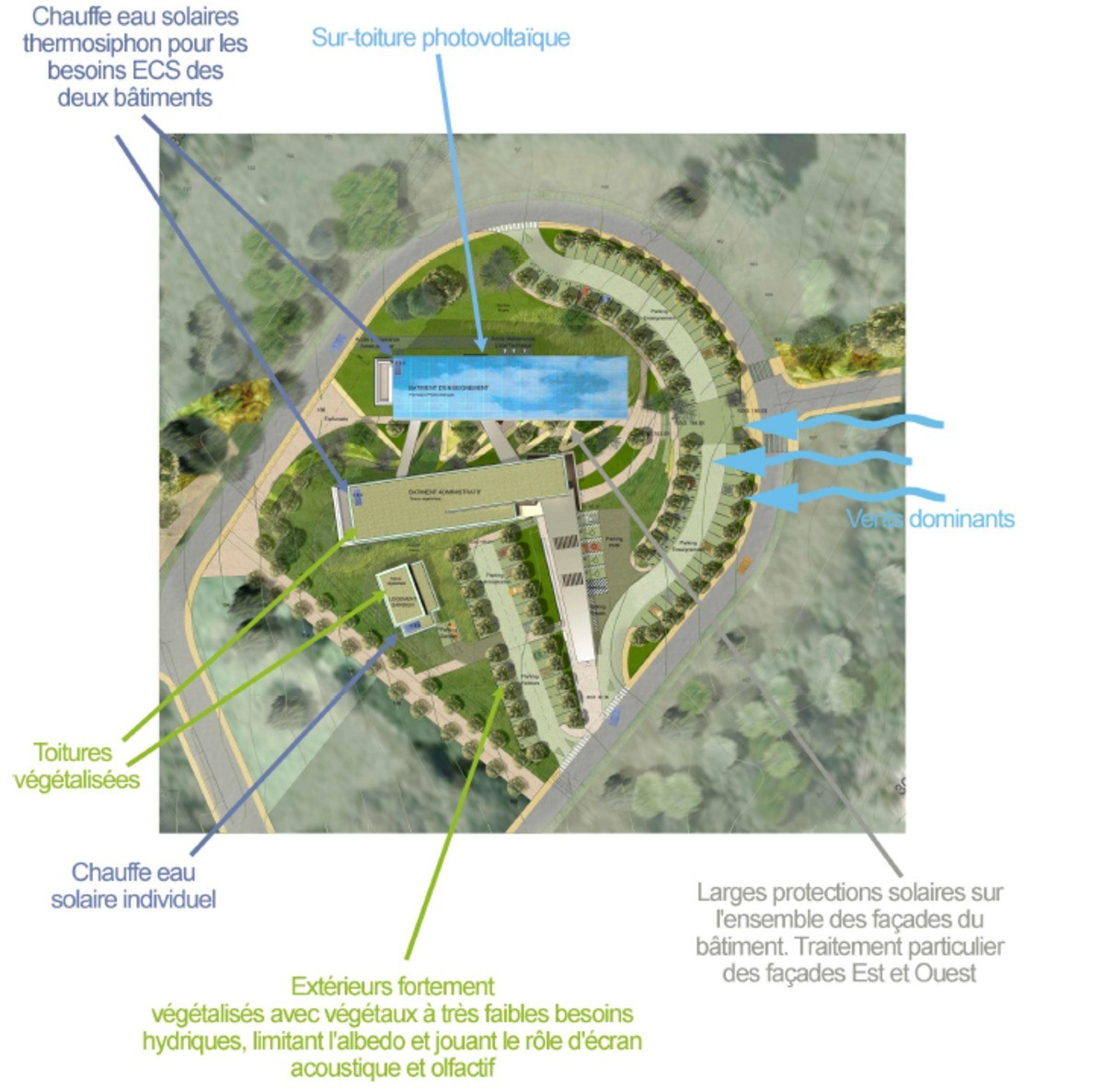
Gros œuvre / Structure, maçonnerie, façade
The layout and morphology of the CSS buildings stem from a critical analysis of the site's bioclimatic and environmental constraints and potential. Thus the north-south orientation of the buildings constitutes the best compromise between natural air conditioning and optimal solar protection, taking into account the site effect which influences the direction of the prevailing winds.
Modularity of ventilation frames
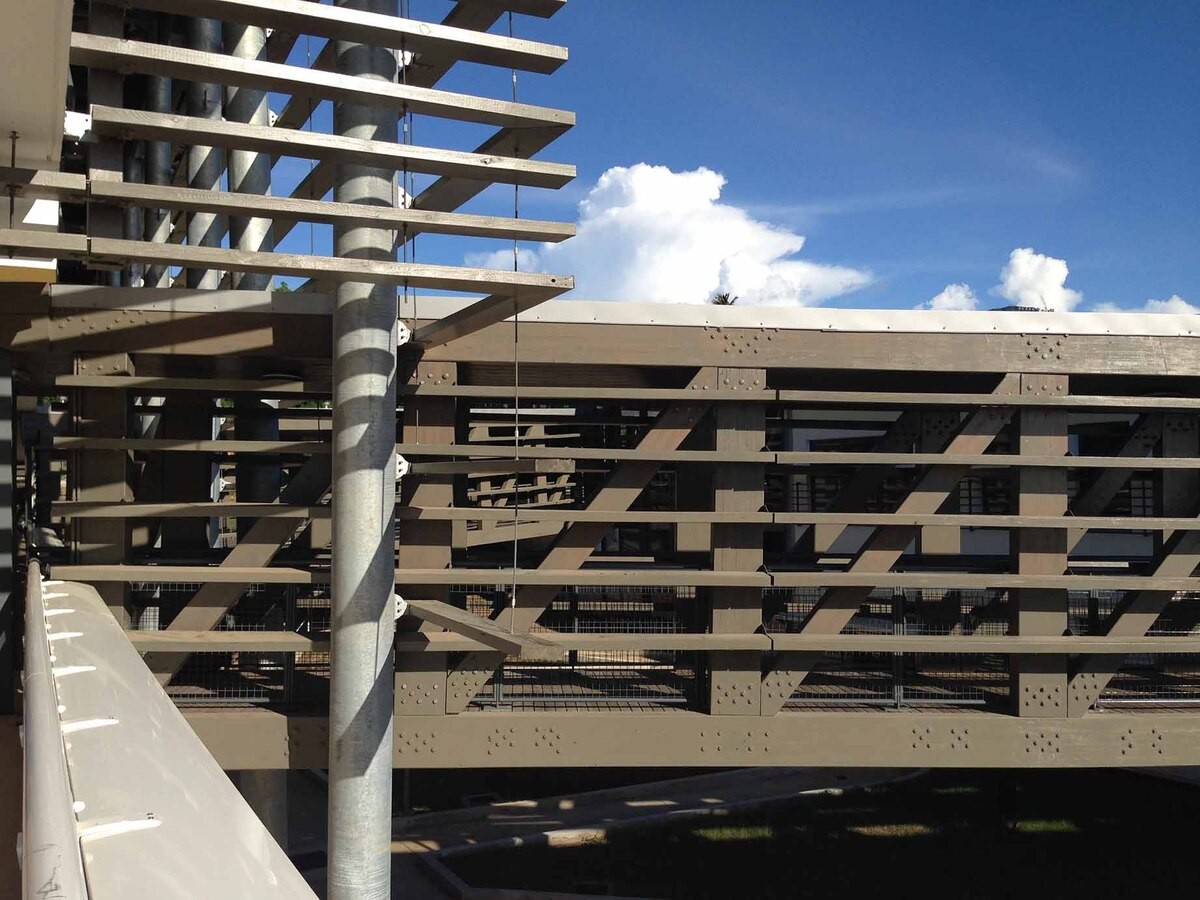
Second œuvre / Menuiseries extérieures
Main frames of the buildings oriented perpendicular to the average axis of the trade winds favoring effective and inexpensive solar protection.
Revegetation
Sun protection and reduction of albedo by high-stem vegetation and reduction of runoff by 90% of vegetated outdoor spaces.
Recovery of rainwater (photovoltaic roofs)
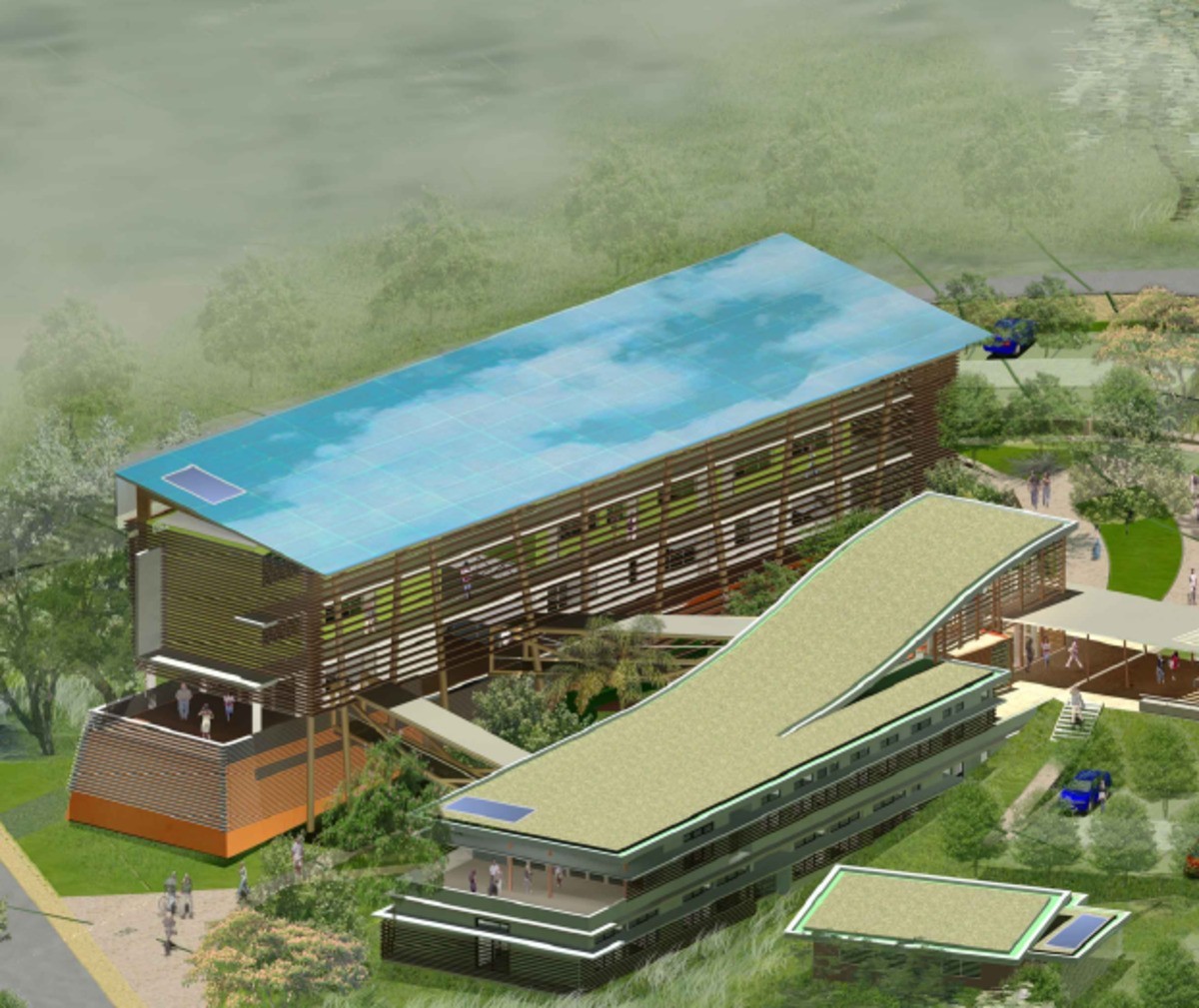
Aménagement extérieurs / Gestion des eaux pluviales
Recovery of part of the rainwater (photovoltaic roofs) and storage in cisterns for redistribution for watering and flushing the toilets.
Construction and exploitation costs
- 5 150 000 €
Comfort
- favor the capture of diffuse radiation (use of shading to block direct solar radiation) by vertical openings, capturing the light as high as possible in the vertical walls;
- to limit the impact of direct rays by appropriate solar protection and treatment of the albedo by revegetation of the feet of the facades;
- distribute openings in walls of different orientations and limit partitioning inside buildings, thus promoting multi-directional lighting and avoiding, ipso facto, under-lit areas;
- to use various techniques to control and distribute the luminous flux, in particular:
- creation of shelves of lights (administrative building);
- significant use of second days in interior partitions (in all office areas) as particularly effective vernacular techniques for lighting circulations;
- use of light colors for the ceilings and walls, and medium for the floor.
- to obtain, by iterative calculations, satisfactory daylight factors (FLJ) leading to a quasi-autonomy of lighting during the normal hours of occupation of the campus.
Reasons for participating in the competition(s)
During its design, a critical analysis of the bioclimatic and environmental constraints and potentialities of the site was carried out in order to implement relevant solutions for adapting the building.
Hazards such as wind, rain and sunshine as well as the tropical context were therefore taken into account. Solutions such as vegetation, the orientation of the building and the choice of equipment improve the adaptation of the building to the hazards identified.
In addition, the project to install photovoltaic panels contributes to the regional policy of controlling electricity demand, through this exemplary project that is the Health and Social Campus.
The building was delivered in 2015 but was only occupied from 2018, due to the difficulties encountered in setting up the partnership between the contracting authority, REGION GUADELOUPE and the operator, CHU Guadeloupe (Centre Hospitalier University). The partners identified when the program was set up (2007) changed and evolved on the delivery date (2015).
Building candidate in the category
