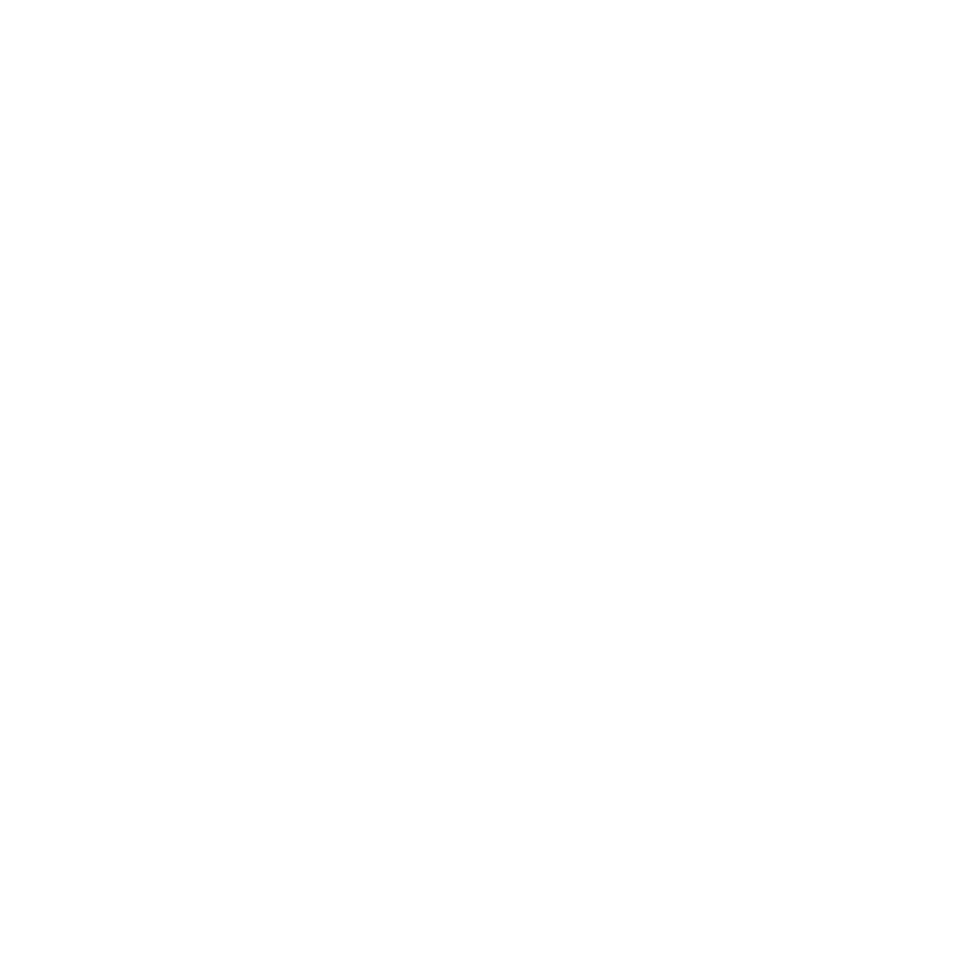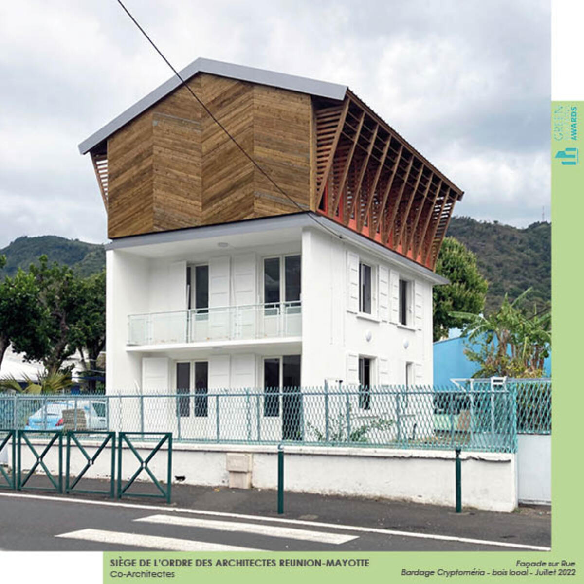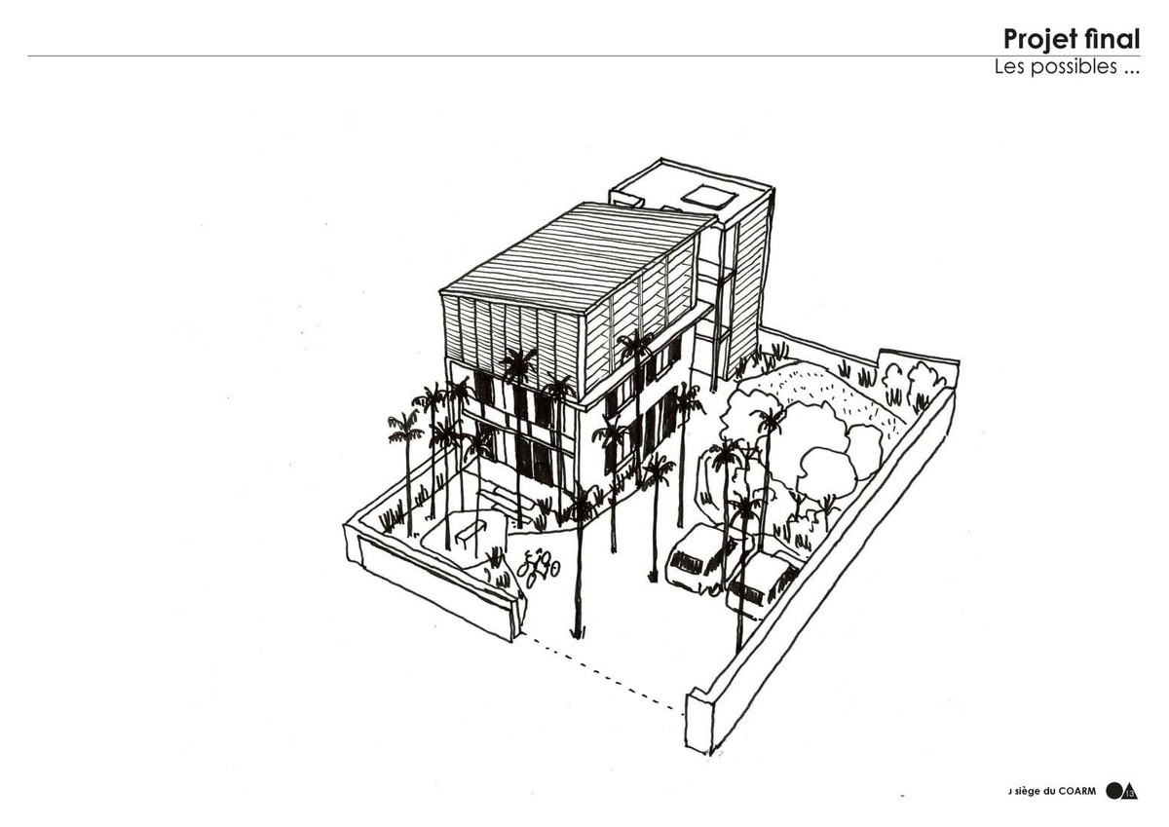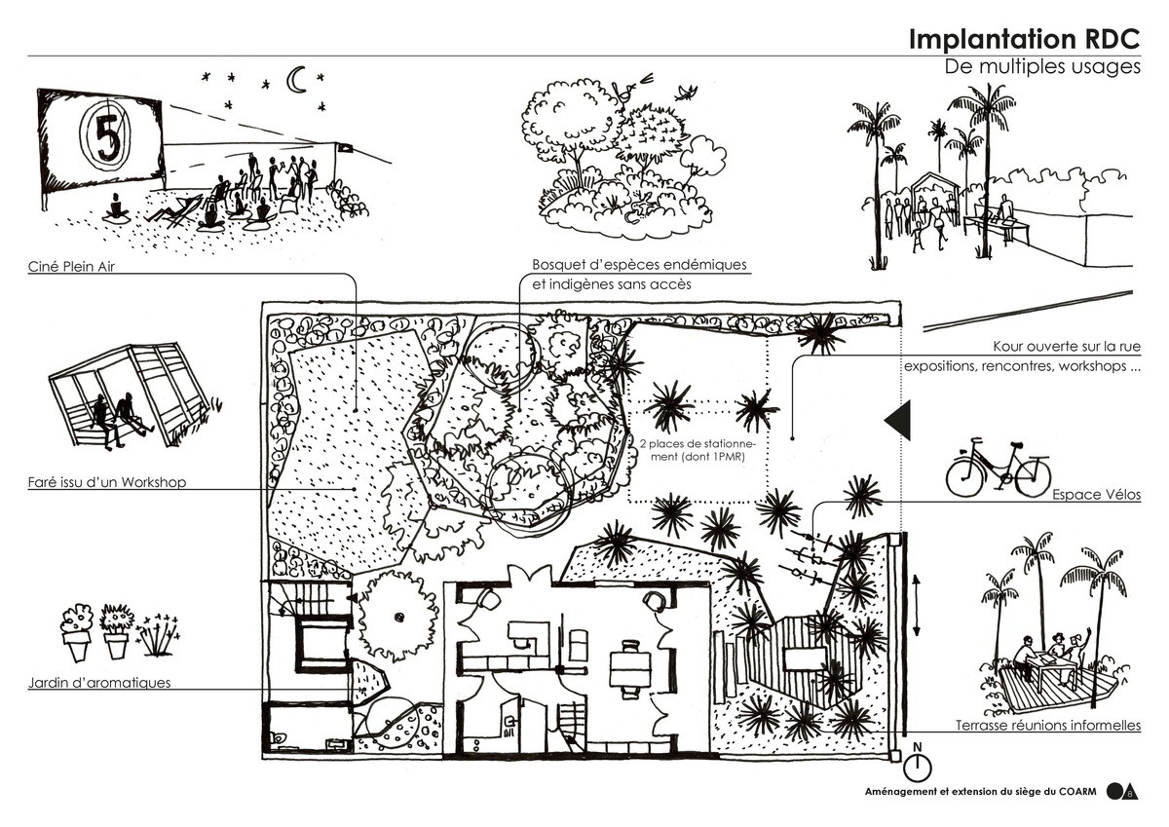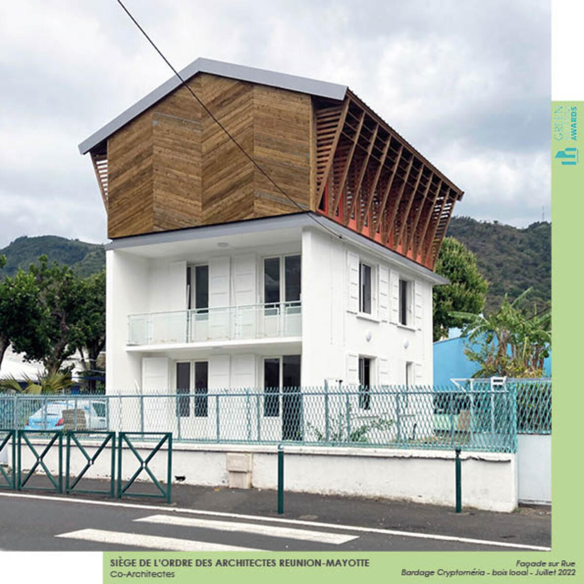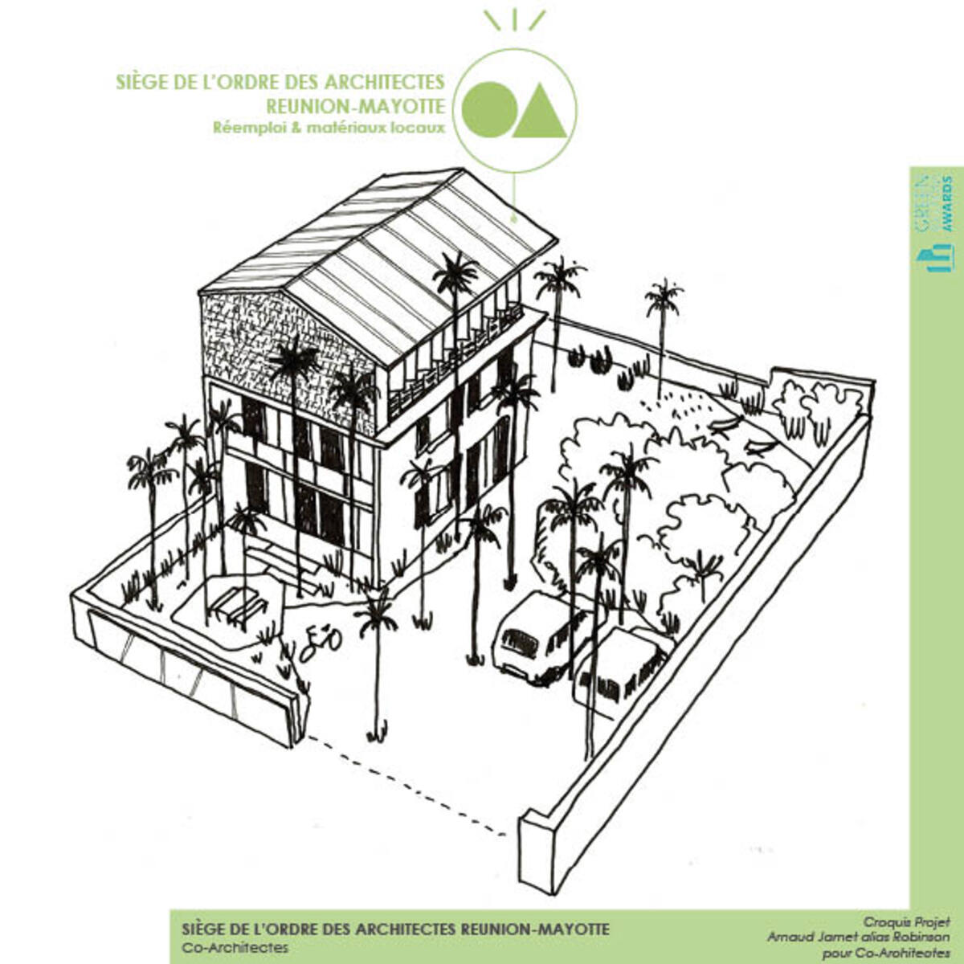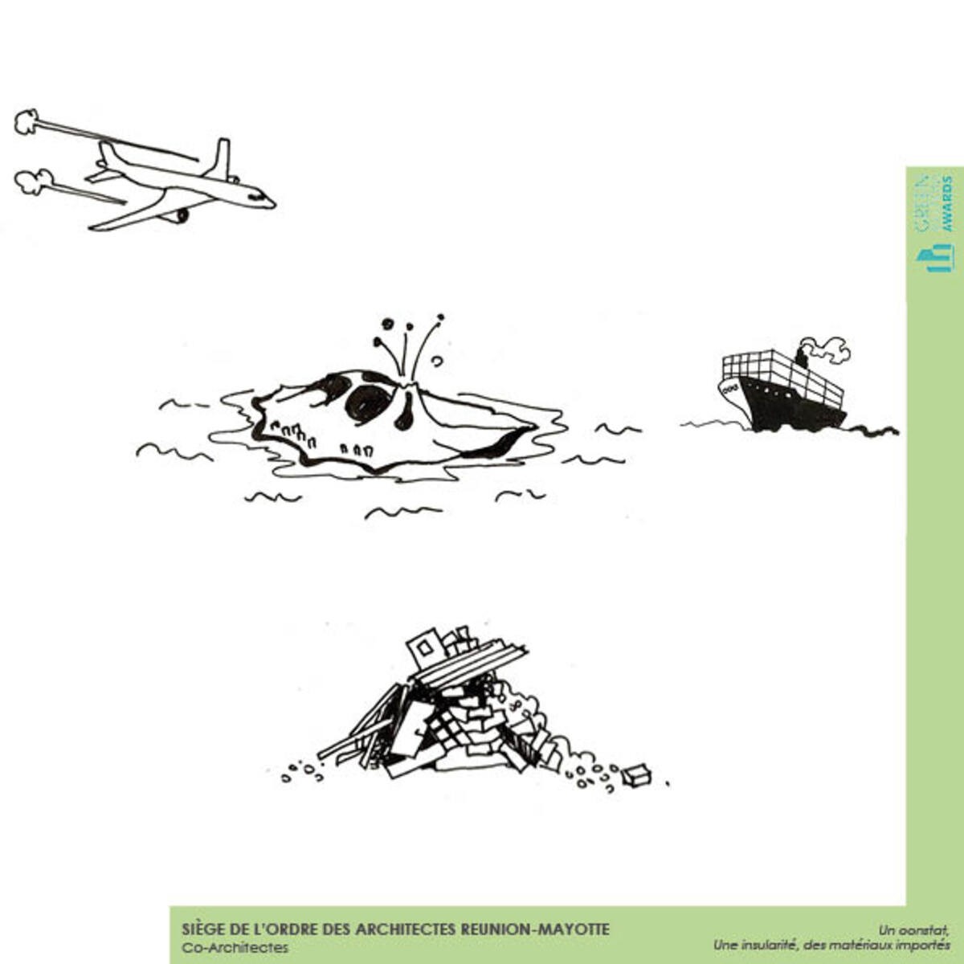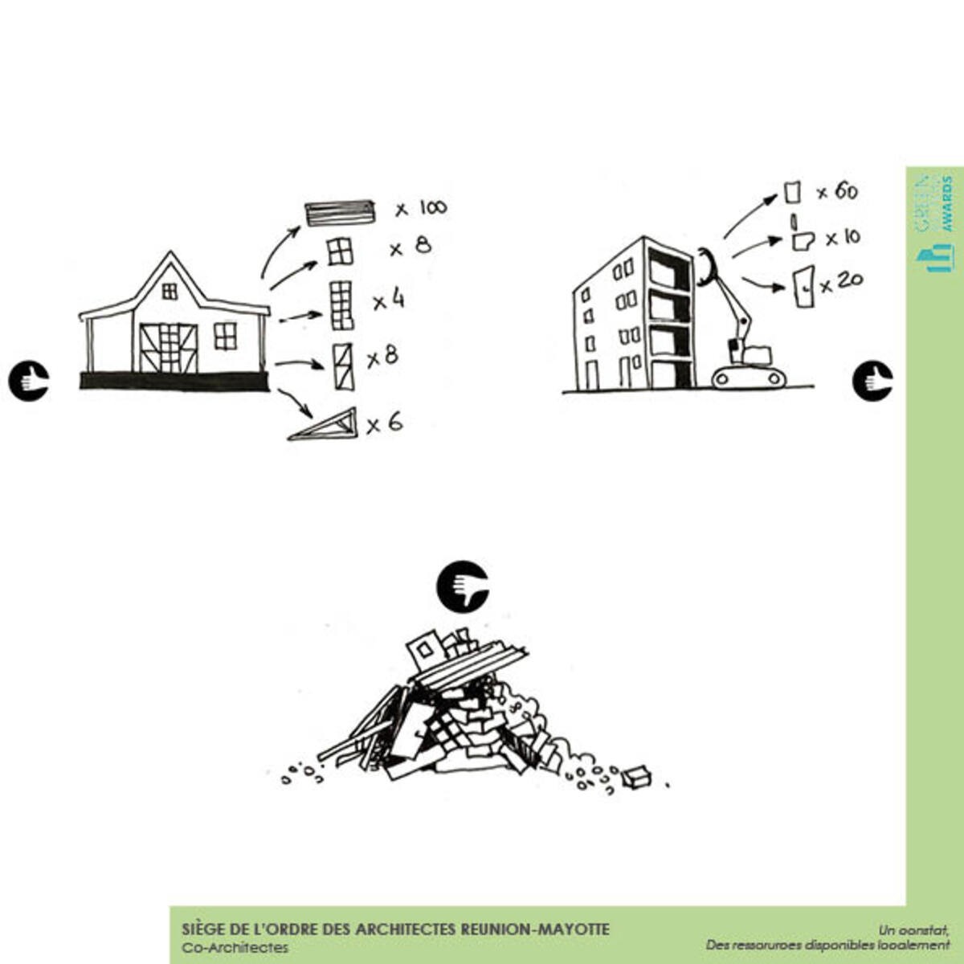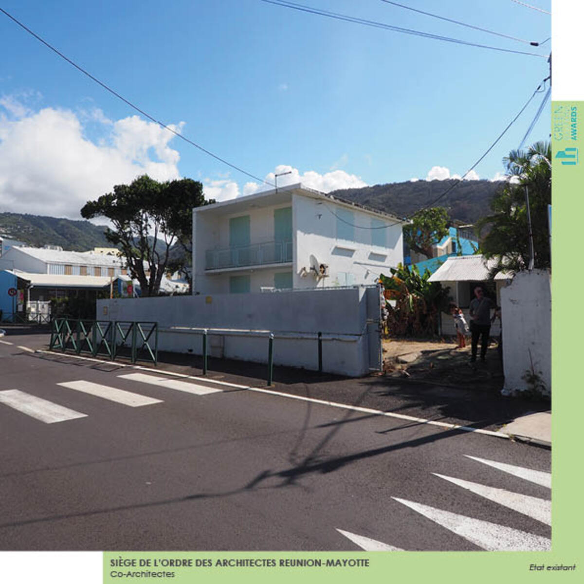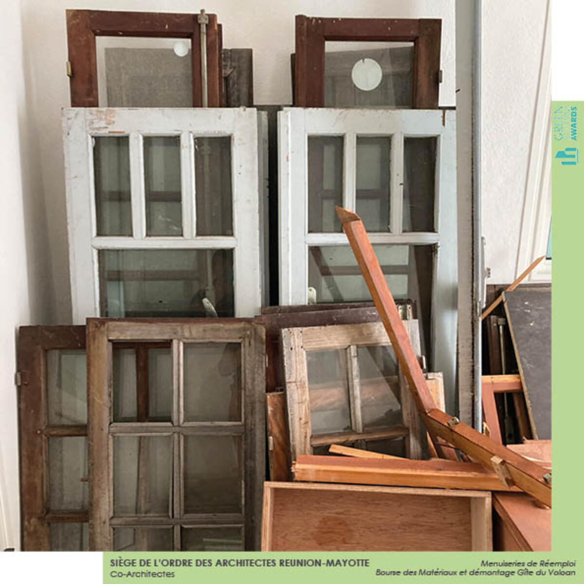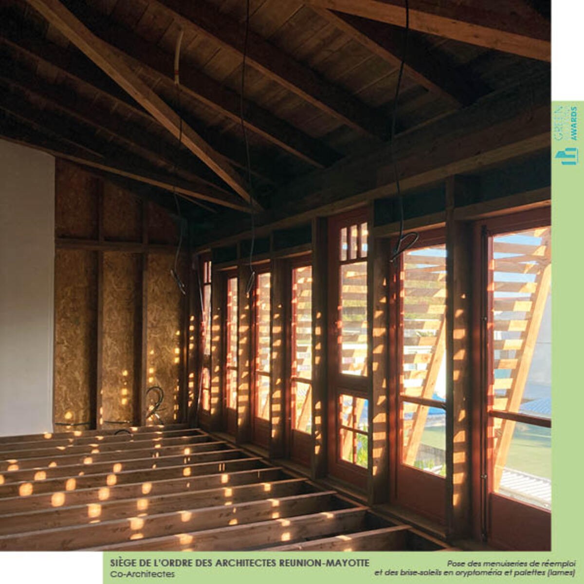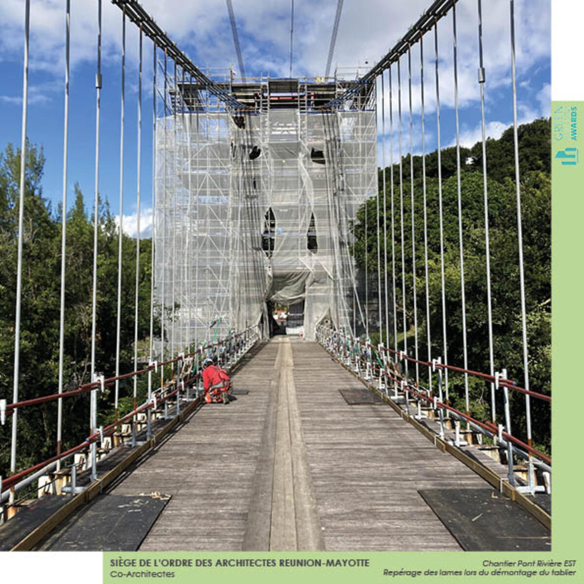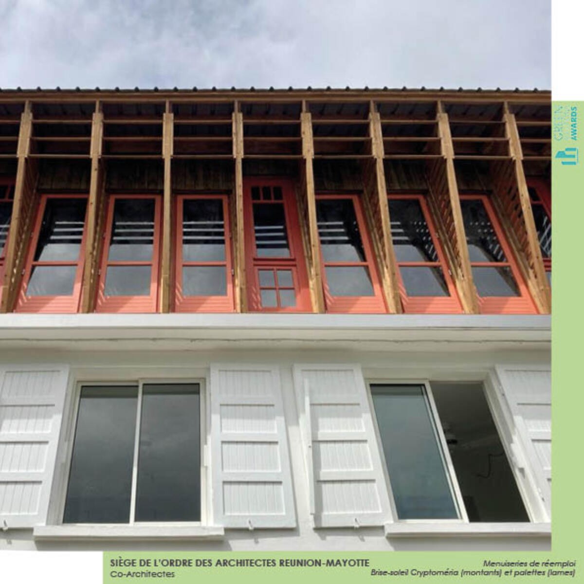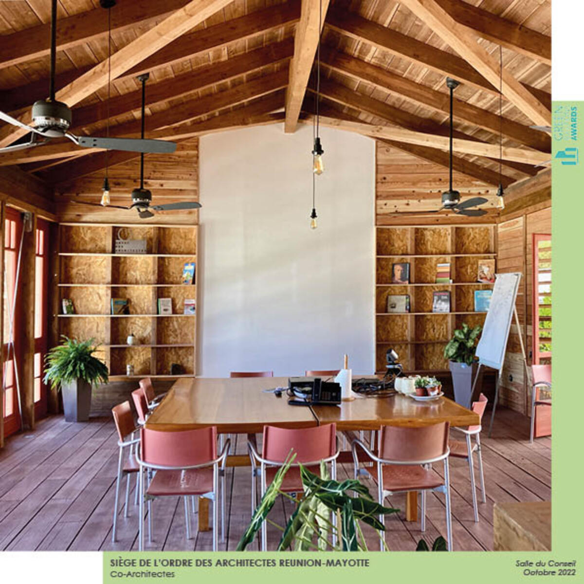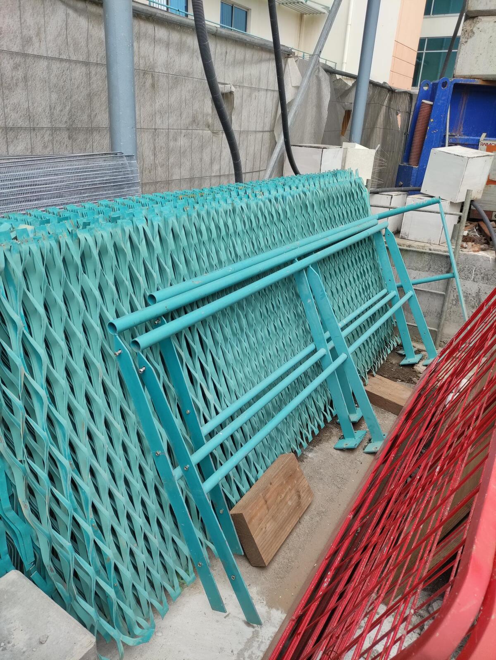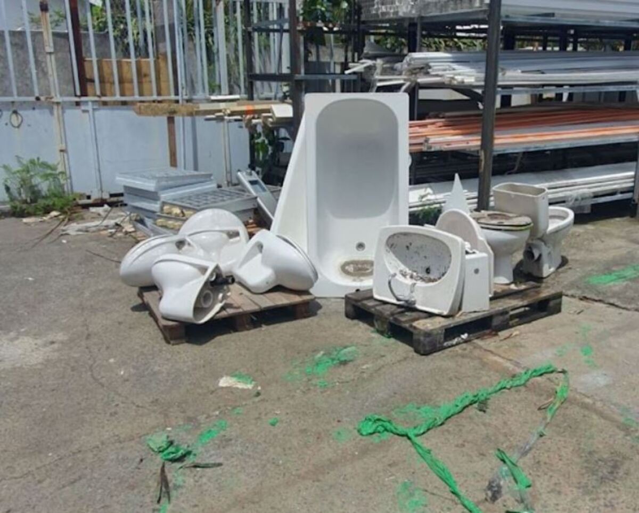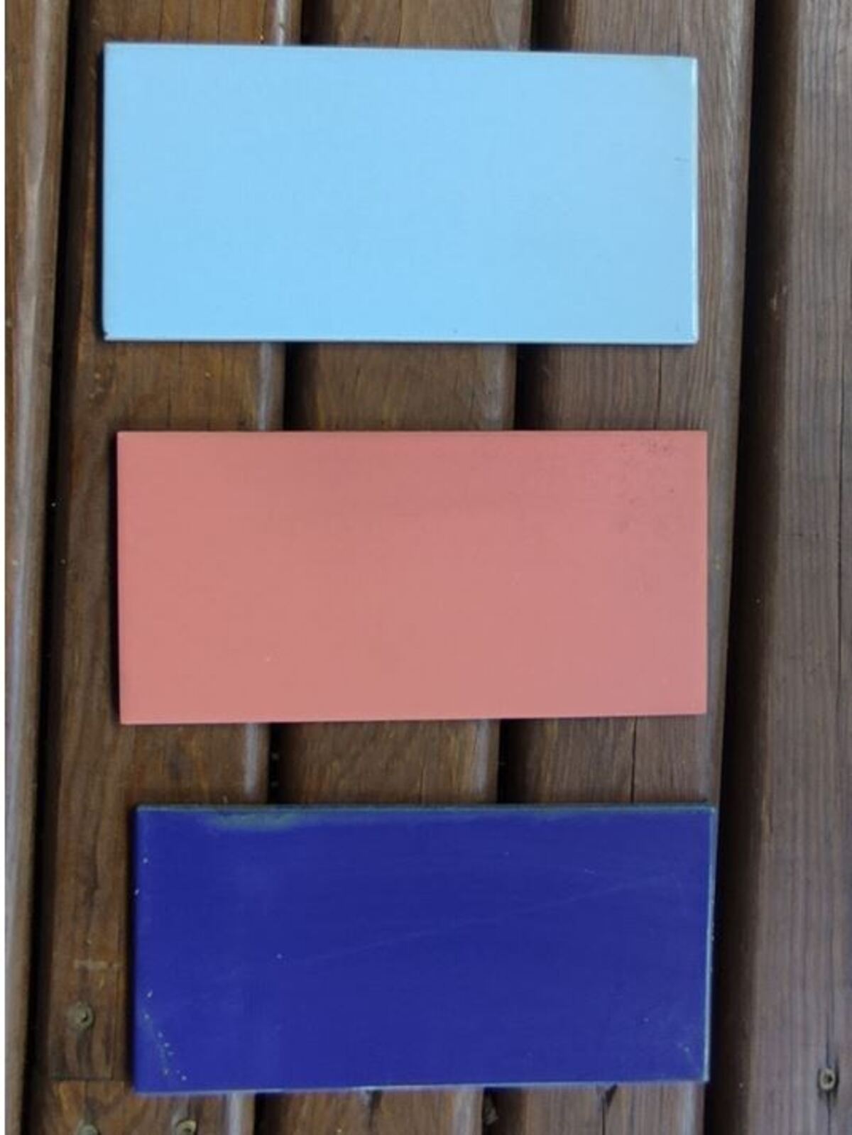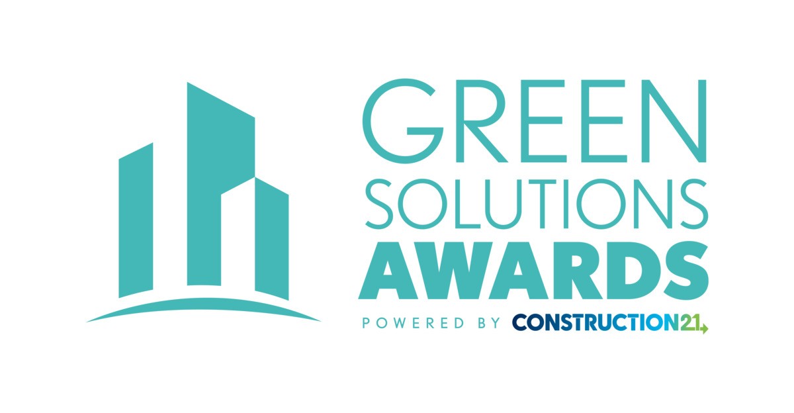Headquarters of the Order of Architects Réunion / Mayotte
Last modified by the author on 15/03/2023 - 13:36
Extension + refurbishment
- Building Type : Office building < 28m
- Construction Year : 2022
- Delivery year : 2022
- Address 1 - street : 92 rue de la république 97400 SAINT DENIS, France
- Climate zone : [Af] Tropical Wet. No dry season.
- Net Floor Area : 110 m2
- Construction/refurbishment cost : 247 350 €
- Number of Work station : 7 Work station
- Cost/m2 : 2248.64 €/m2
-
Primary energy need
85 kWhep/m2.an
(Calculation method : RTAA DOM 2016 )
This project won the Grand Prize in the "Tertiary Buildings" category of the Circular Buildings Trophies 2022.
On the occasion of the competition for the restructuring of the Headquarters of the Order of Architects, we choose to present not a project, but an approach. That of reuse. The opportunity is perfect, a small scale, perfect for trying out the practice, and a project management more than well placed to support the concept. Taking into account the many riches of the island, we specify our commitment to ethical architecture : what will not be reused will at least come from raw materials from Reunion Island. Using word of mouth, we set foot in a network of actors already well engaged in the process.
The project involves renovating and raising a "concrete hut" typical of 21st century Reunionese architecture.
Building users opinion
Not occupied so far.
If you had to do it again?
We would do it again! Even if the pioneering approach in Reunion makes the realization of this small operation fragile, constantly on the wire: resources to be secured every day, financial balance and deadline difficult to meet in the event of disappearance of resources or difficulty of implementation requiring adaptations of supply. Adherence to the approach with all stakeholders is to be reminded daily. The reuse sector being non-existent on the island, we underestimated the time spent searching for resources and securing them: - Provide a "reservation" position for resources during the study phase (delivery and carrier) to ensure the resource. We had a possible storage in the existing house to be rehabilitated, we under-exploited it for financial reasons (work budget not released during the studies and study contract not having provided for this item); - Impose the visit of the site and therefore of the recovered materials to the companies subject to the reuse operations for financial optimization and anticipation; - Check the storage of deposited materials.
See more details about this project
https://issuu.com/co-architectes/docs/coa-mati_re_p_i-edito_1https://issuu.com/co-architectes/docs/croazine-edito_2
https://chroniques-architecture.com/chasse-aux-tresors-pour-le-nouveau-siege-du-coarm-a-la-reunion/
https://librairie.ademe.fr/dechets-economie-circulaire/5547-economie-circulaire-reversibilite-9791029719684.html
Photo credit
Co-architects
Contractor
Construction Manager
Stakeholders
Other consultancy agency
EMCI
emci.ericmichel[a]emci.re
Structural design office
Environmental consultancy
ADHOC
t.irasque[a]ad-hoc.re
Landscaper
Company
EBOI
espritboismercier[a]hotmail.fr
Charpentier
Company
Paysages
contact[a]paysages.re
Green spaces
Type of market
Design and implementation
Allocation of works contracts
Separate batches
Energy consumption
- 85,00 kWhep/m2.an
- 85,00 kWhep/m2.an
- 140,00 kWhep/m2.an
Real final energy consumption
33,00 kWhef/m2.an
33,00 kWhef/m2.an
2 022
Envelope performance
Systems
- No heating system
- No domestic hot water system
- No cooling system
- Natural ventilation
- Free-cooling
- No renewable energy systems
Urban environment
- 328,00 m2
- 27,00 %
- 180,00
Product
Passive cooling solution: natural ventilation
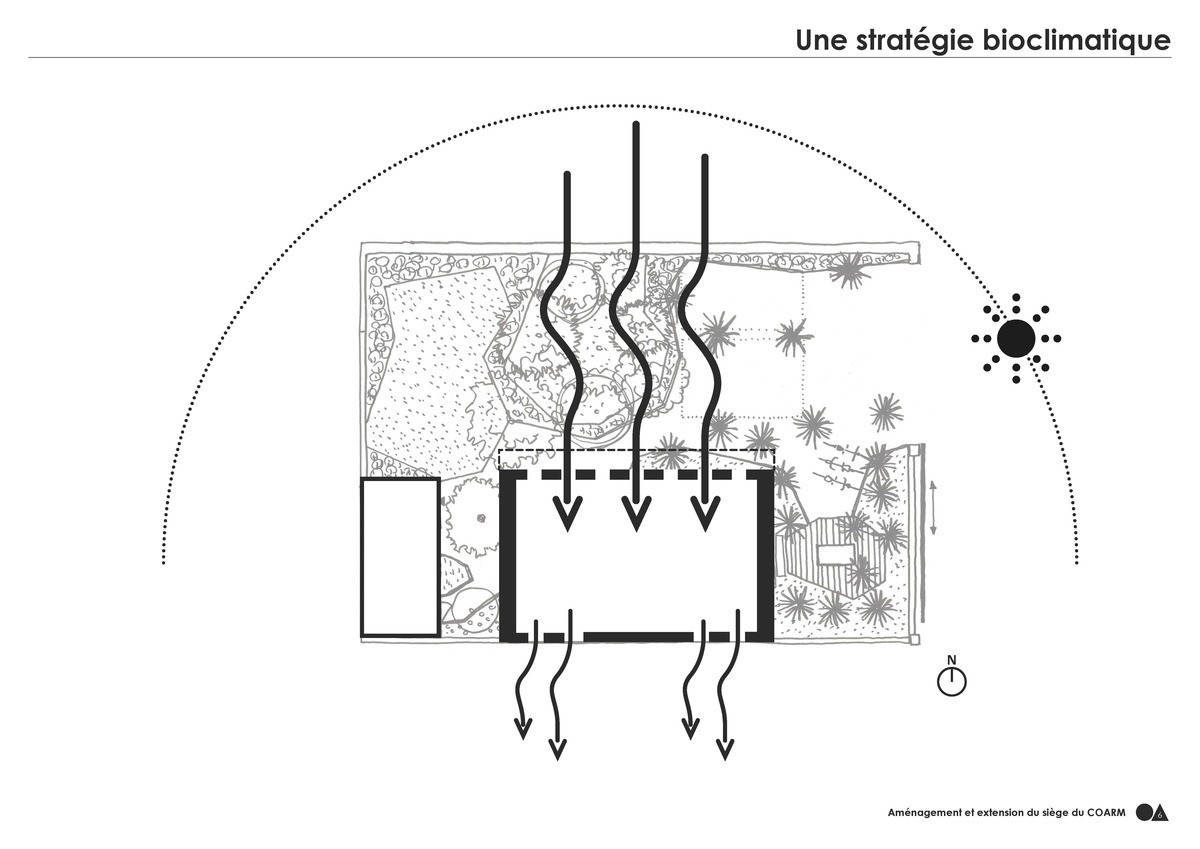
Gros œuvre / Système passif
The project works passively: in fact, no installation or system is planned to provide thermal comfort to users.
The design is based on the foundations of tropical bioclimatic architecture: through natural ventilation and solar protection.
The existing house is therefore renovated in this sense: partitions are removed in favor of trellises in order to promote natural ventilation, the shutters are rehabilitated for solar protection, air blowers are put in place to ensure cooling throughout. of the year.
The elevation was designed to meet these two objectives: the reused joinery was redesigned to allow an opening favoring natural ventilation. A compass system allowing easy and constant opening during use.
A solar protection principle completes the system (see below).
Not occupied so far.
Passive solution: sun protection
Gros œuvre / Système passif
As mentioned, in order to guarantee passive thermal comfort to users, we must imperatively protect the facades with an effective system of solar protection in bioclimatic architecture.
Thus, the shutters of the existing house are restored and put into service.
The design of the elevation develops solar protections offset from the facade in local materials: frame in cryptomeria (local wood) creating cheeks perpendicular to the facade, supports for horizontal blades in the face of the facade in cryptomeria essence for protection North / South and whose interior filling is made of pallet blades for East/West protection.
This effective device associated with natural ventilation supplemented by a system of air blowers provide real comfort to users.
Added to this is the landscaping of the plot essential to the device.
Not occupied so far.
Air blower
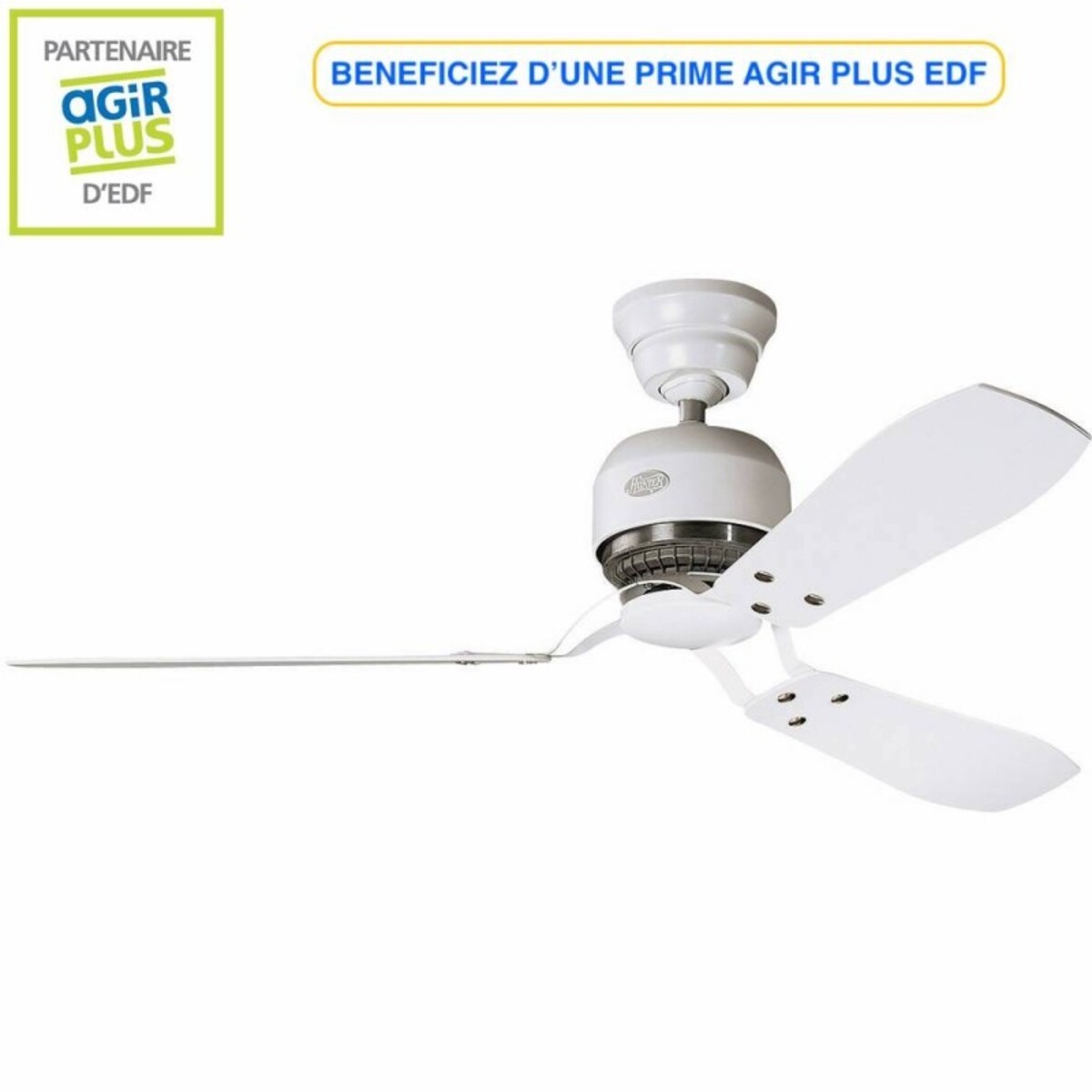
HUNTER
https://www.hunterfan.com/Génie climatique, électricité / Ventilation, rafraîchissement
The climatic context of Reunion and a responsible bioclimatic architectural design will always ensure fluctuations of incoming and outgoing air (open permeability) which will solve the problems of air quality and evacuation of internal thermal loads.
On the other hand, for certain windy geographical areas or for certain periods of the year when the wind is weak, the ventilation strategy developing natural dynamic irrigation currents will need to be assisted. We will then use the ceiling fan.
This solution is implemented on the Order's Headquarters project with one ceiling fan per office or work area/small meeting.
The Council Chamber will have 4 ceiling fans to ensure real comfort for all occupants.
Not occupied so far.
Construction and exploitation costs
- 33 557 €
- 247 350 €
Reuse : same function or different function
- Structural framework
- Roofing
- Facades
- Locksmithing-Metalwork
- Outdoor joineries
- Floorings
- Electricity
- Landscaping
- others...
- Sheet metal roof: 84m²
- Wood frame: 6m3
- Wooden floor: 55m²
- Exterior joinery / Glazed doors with wooden frames: 11 units
- Exterior joinery / Windows with wooden frames 4 panes: 4 units
- Exterior joinery / Wooden frame windows transom window: 4 units
- Interior door - Wood: 1 U
- Metal railing: 18mL
- Sanitary: 2 units
- Sinks / washbasins: 3 units
- Mirrors: 1 units
- Sanitary accessories: 1ENS
- Closings:17mL
- Exterior flooring: 120m²
- Sunscreen side panels: 24 SET
- Three-row horizontal brise-soleil: 11mL
- Earthenware: 3m²
Environmental assessment
- eq Kg CO2: 2066.15
- water: 0.02
- waste: 5024.92
- eq Kg CO2: 902
- water: 14.5
- waste: 788
- eq Kg CO2: 152.53
- water: 3.42
- waste: 257.79
- eq Kg CO2: 11141.77
- water: 10.37
- waste: 1421.87
- eq Kg CO2: 1671.46
- water: 11.61
- waste: 821.56
- eq Kg CO2: 136.94
- water: 2.22
- waste: 123.84
- eq Kg CO2: 270.66
- water: 2.60
- waste: 161.56
- eq Kg CO2: 14.19
- water: 0.03
- waste: 10.60
- eq Kg CO2:
- water :
- waste :
- eq Kg CO2: 6881.07
- water: 43.69
- waste: 6504.59
- eq Kg CO2: 5798.73
- water: 25.22
- waste: 14431.01
- eq Kg CO2: 2508.16
- water: 42.94
- waste: 1207.02
- eq Kg CO2: 47.56
- water: 10.15
- waste: 98.06
- eq Kg CO2: 218.03
- water: 2.28
- waste: 151.63
- eq Kg CO2: 1738.16
- water: 14.22
- waste: 2154.82
- eq Kg CO2: 104.98
- water: 97.81
- waste: 130.63
Economic assessment
- 26 %
- 23 385 €
Social economy
Reasons for participating in the competition(s)
This project is the very first reuse project on Reunion Island . Accompanied by the companies in charge of the project (EBOI, S2R and Paysages), the architects got down to sourcing the materials, supplying the design in parallel. Many round trips were necessary to finalize the project.
The facades of the elevation will be made up of joinery from the deconstruction of the Gîte du Volcan and the Sainte Thérèse Maternity Hospital. The sheet metal roof comes from the elevation of the Maternity Sainte Clothilde, the wooden floor is made of the decking of the Pont de la Rivière de l'Est. The brises soleils use recycled and treated pallet wood . Sanitary equipment is also reused .
We also use stock scraps. Thus, the frame was drawn from a stock of wood from the company holding the EBOI lot. The tiling comes from surplus S2R sites.
In the context of on-site demolitions (small lean-tos and floor coverings), the latter will be used as embankments to allow PMR accessibility, and as exterior floor coverings.
The metal tubes supporting the small roofs were taken over by Ressoucerie, a public interest and integration company, creator of upclycling object design.
The removal of the air conditioning unit and the hot water tank is neat, allowing their resale by Synergie Péi.
Building candidate in the category
