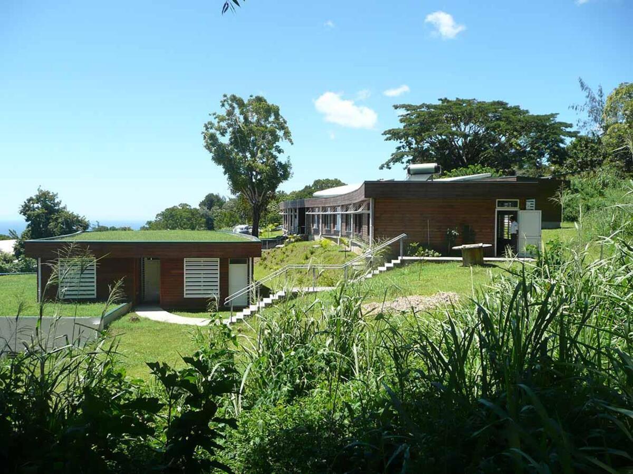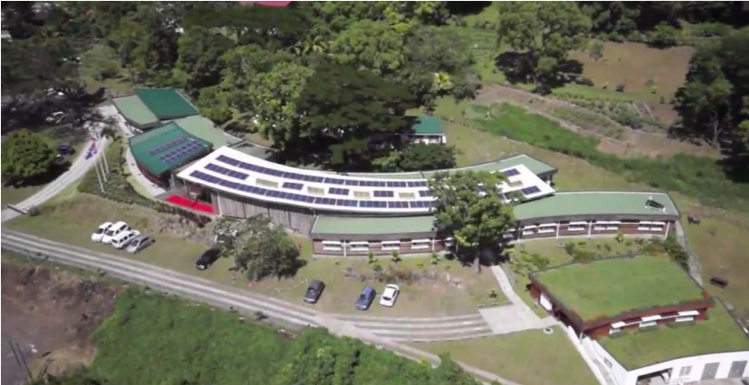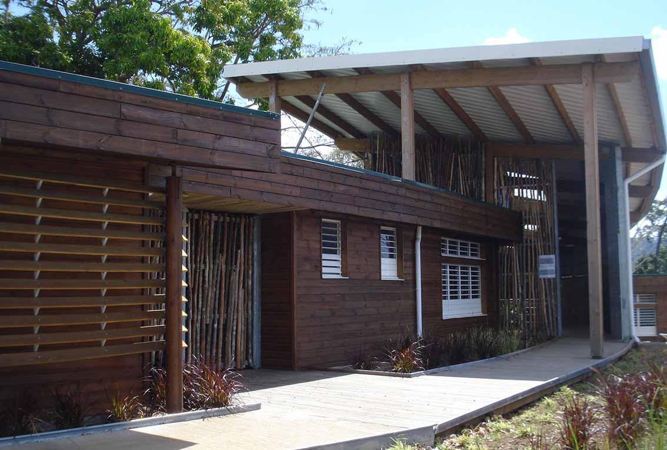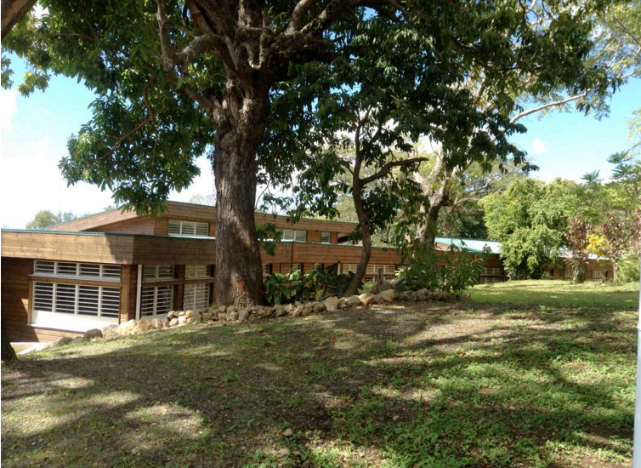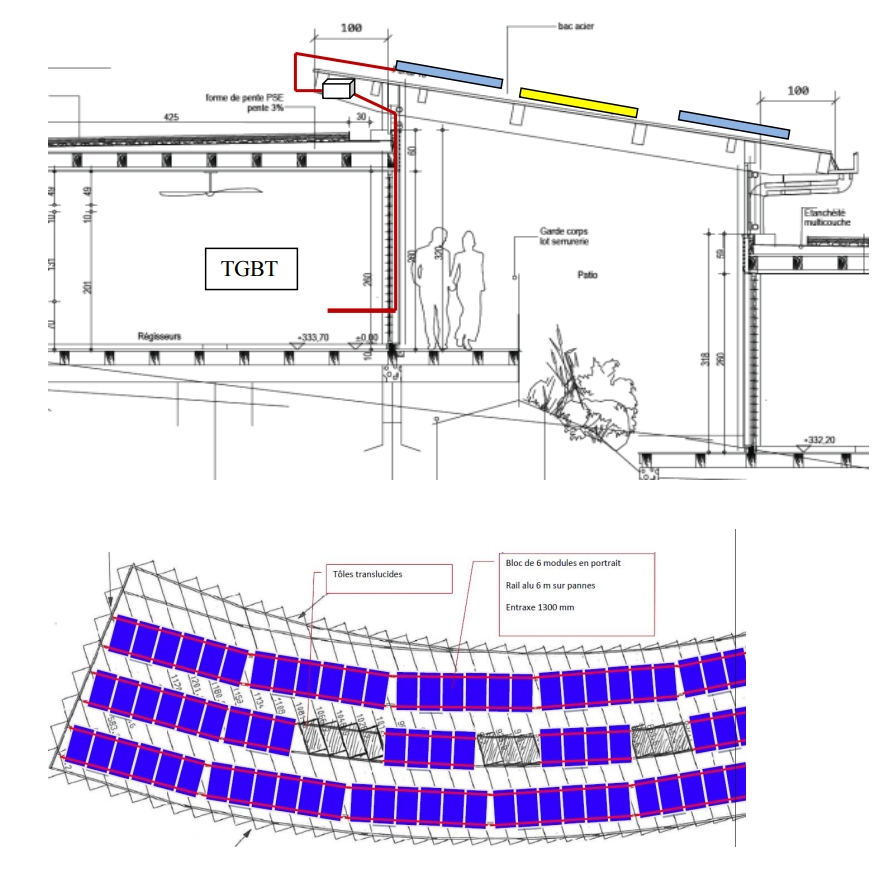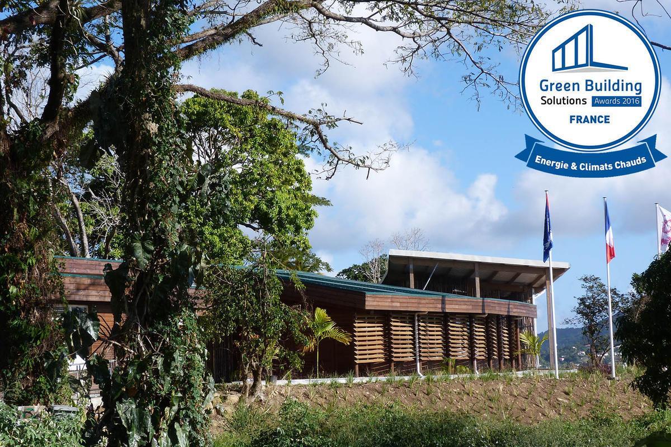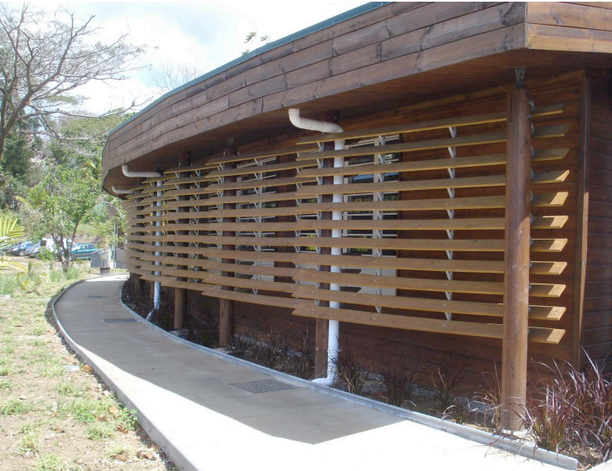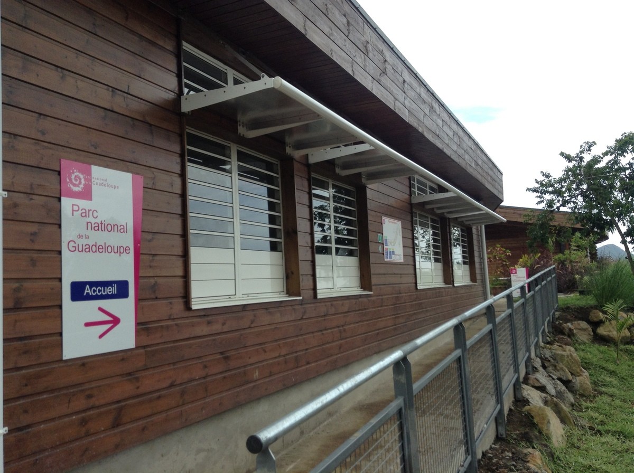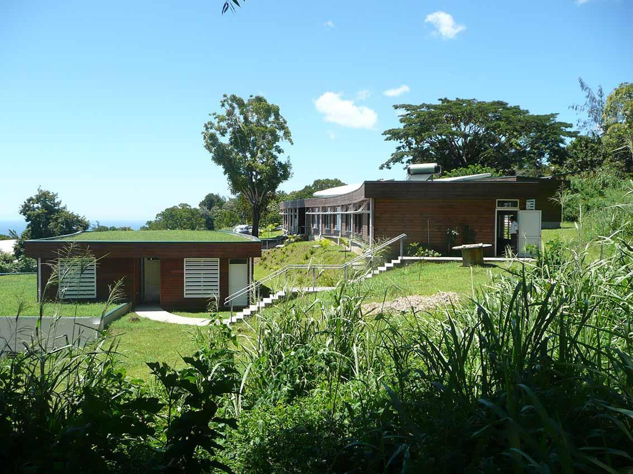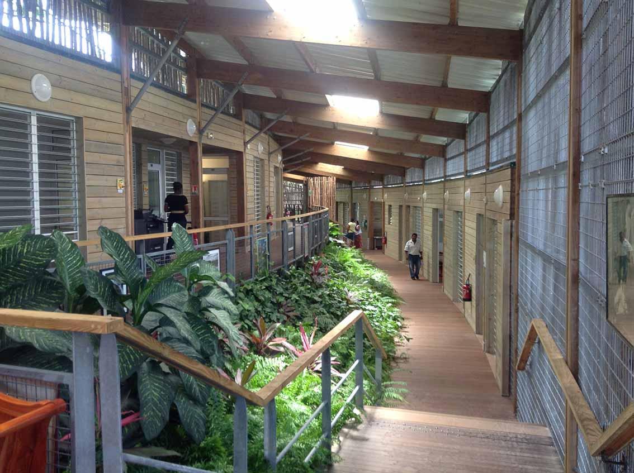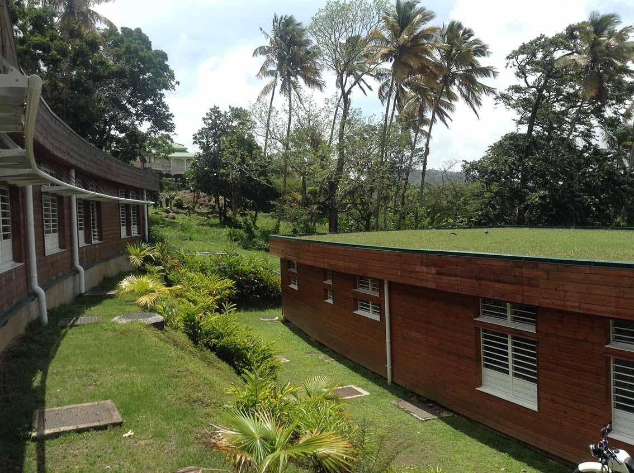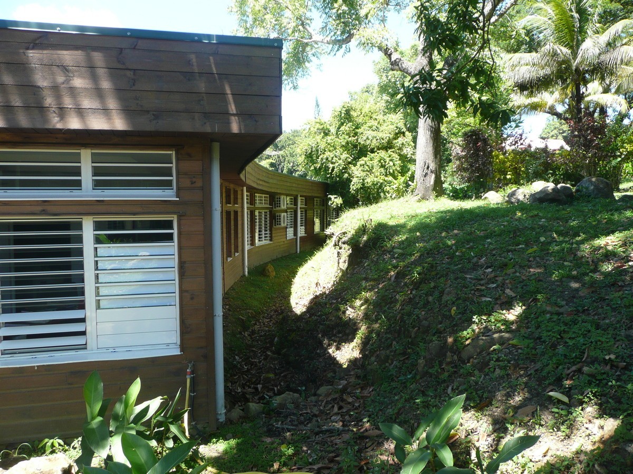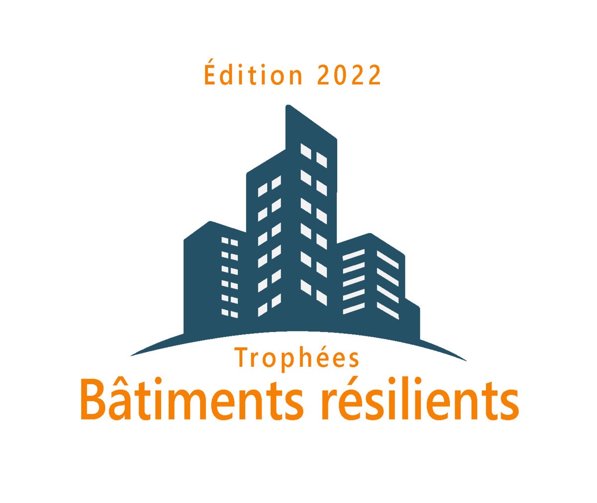Guadeloupe National Park Headquarters
Last modified by the author on 29/04/2022 - 12:19
New Construction
- Building Type : Office building < 28m
- Construction Year : 2012
- Delivery year : 2013
- Address 1 - street : BEAUSOLEIL 97120 BASSE-TERRE, GUADELOUPE, France
- Climate zone : [Aw] Tropical Wet & Dry with dry winter.
- Net Floor Area : 1 600 m2
- Construction/refurbishment cost : 3 023 000 €
- Number of Work station : 62 Work station
- Cost/m2 : 1889.38 €/m2
-
Primary energy need
84 kWhep/m2.an
(Calculation method : RT Guadeloupe )
The headquarters of the National Park of Guadeloupe were designed following a Caribbean environmental quality approach aiming for an architectural project with:
- minimal impact on the local, regional and global environment;
- optimal impact on health and comfort of the users.
The National Park can rely on this iconic building to highlight its missions, its principles and concerns to the public. It fully plays its role as a reknown destination, claimed by the population and the stakeholders.
It is a healthy equipment, a "passer" of knowledge, of respect, of exchanges between people, between the concerns of everyone around nature ,between the indoor spaces and gardens.
Sustainable development approach of the project owner
A urban development process and construction which is part of a sustainable development approach can meet this double urgency of controlling the environmental impact of buildings at the local, regional and global on the one hand and performing spaces life more comfortable and healthier on the other hand. And this is especially the location and orientation of buildings on the site which define the quality of this response, since they provide no extra cost, satisfactory solutions to this problem:
- A minimizing earthworks, and subsequently a limitation of nuisance, pollution, disruption of the natural environment and the costs incurred ;
- The Building is posed lightly on the land following its topography ;
- No site evacuation was required, all the cuttings were reused ;
- Bypassing all the trees and preserving their root system through foundations limiting excavation;
- Minimum waterproofing of the field by the establishment of more than 500 m² of green roofs planted with plants taken from the site, creating a car park consisting of a dirt / stone complex (or grass / gravel) and car traffic lanes defined by only 2 treads concrete separated by a stabilized vegetated area ;
- A Minimizing direct solar gain on facades, optimizing the potential of natural ventilation and maximum use of natural light deposit, three issues that have a direct impact on user comfort and energy consumption ;
- The Creation of atmospheres and quality of views, a harmonious dialogue with the natural environment, limiting harmful interference to the neighborhood and the site. The headquarters of the National Park of Guadeloupe is thus to “land” with respect for the site on the ground level curves between existing trees preserved. The few necessary earthworks are treated balanced cut and fill.
Architectural description
- The sweet integration of the building and on the host site ;
- The preservation of the diversity of environments and remarkable trees of the site ;
- The Opening and transparency of the building as an attraction to the knowledge of nature ;
- The Quality of the interior spaces fostering relationships, exchanges and conviviality in a place to work, comfortable and generous ;
- The architectural transition between this place on the edge of the city and the natural area of the park and Soufriere ;
- A Fluid and readable for all operating upon entry Headquarters ;
- An exemplary in controlling energy consumption and conserving natural resources.
See more details about this project
http://www.guadeloupe-parcnational.fr/http://www.construction21.org/france/articles/fr/le-siege-du-parc-national-de-la-guadeloupe-en-video-et-en-poesie.html
Stakeholders
Contractor
Parc National de Guadeloupe
http://www.guadeloupe-parcnational.fr/Designer
ATELIER 13
Périne Huguet, Eric Ramlall, Laurent Lavall
architectural design; followed the worksite; reception
Designer
ACAPA
Frédéric Pujol
http://www.acapa-architecture.com/agence.htmlarchitectural design
Other consultancy agency
A2E
Jean-Louis Hernandez
fluids
Structures calculist
BIEB
David Malaval
http://www.bieb.fr/fr_index.htmlStructure et VRD
Other consultancy agency
Robert Célaire Consultant
Robert Célaire
HQE
Other consultancy agency
EQUINOXE
Laurent Séauve
BET energy and photovoltaic generator
Environmental consultancy
Agence Ter
http://agenceter.com/landscaper
Other consultancy agency
AGENCE TER
Michel Hoessler
http://agenceter.comlandscaping, protection of existing remarkable trees
Type of market
Global performance contract
Energy consumption
- 84,00 kWhep/m2.an
- 344,00 kWhep/m2.an
Real final energy consumption
21,70 kWhef/m2.an
21,70 kWhef/m2.an
2 015
Envelope performance
- 0,60 W.m-2.K-1
More information
The energy optimization approach uses the Negawatt principles:
- simplicity of needs, thanks to the successful bioclimatic design
- equipment performance: including ceiling fans, orders by presence detectors
- the use of renewable energy, the solar generator operating in consumption that has been sized to cover 100% of the electrical needs.
Systems
- No heating system
- Solar Thermal
- No cooling system
- Natural ventilation
- Solar photovoltaic
- Solar Thermal
- 105,00 %
Risks
- Flooding/Runoff
- Earthquake
- Wind / Cyclone
Urban environment
- 13 000,00 m2
- 12,00 %
- 11 000,00
Product
photovoltaic solar generator
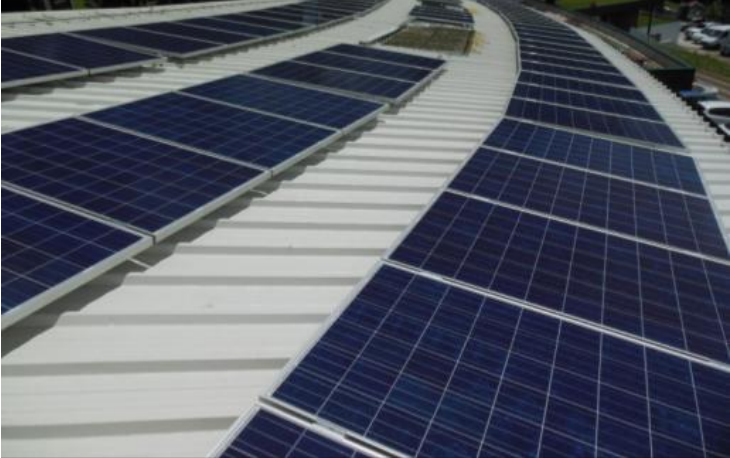
SOLAR ELECTRIC
http://www.solarelectric-intl.com/?page_id=5072
http://www.solarelectric-intl.com/Second œuvre / Equipements électriques (courants forts/faibles)
The sizing was done to cover all electrical needs annual review. Considering the appropriateness of the site needs with solar output, the generator has no energy storage. Stakeholders have decided to work on the site of a photovoltaic generator PNG operating in consumption, with injection of surplus energy on the network. Finally, the choice was made to use micro-inverters, promising technology offering multiple benefits in a listed office building ERP security, guaranteed for 25 years inverters optimized producible. Moreover, the hot water is provided by a solar water heater installed on the roof.
Wooden trellises from a local track
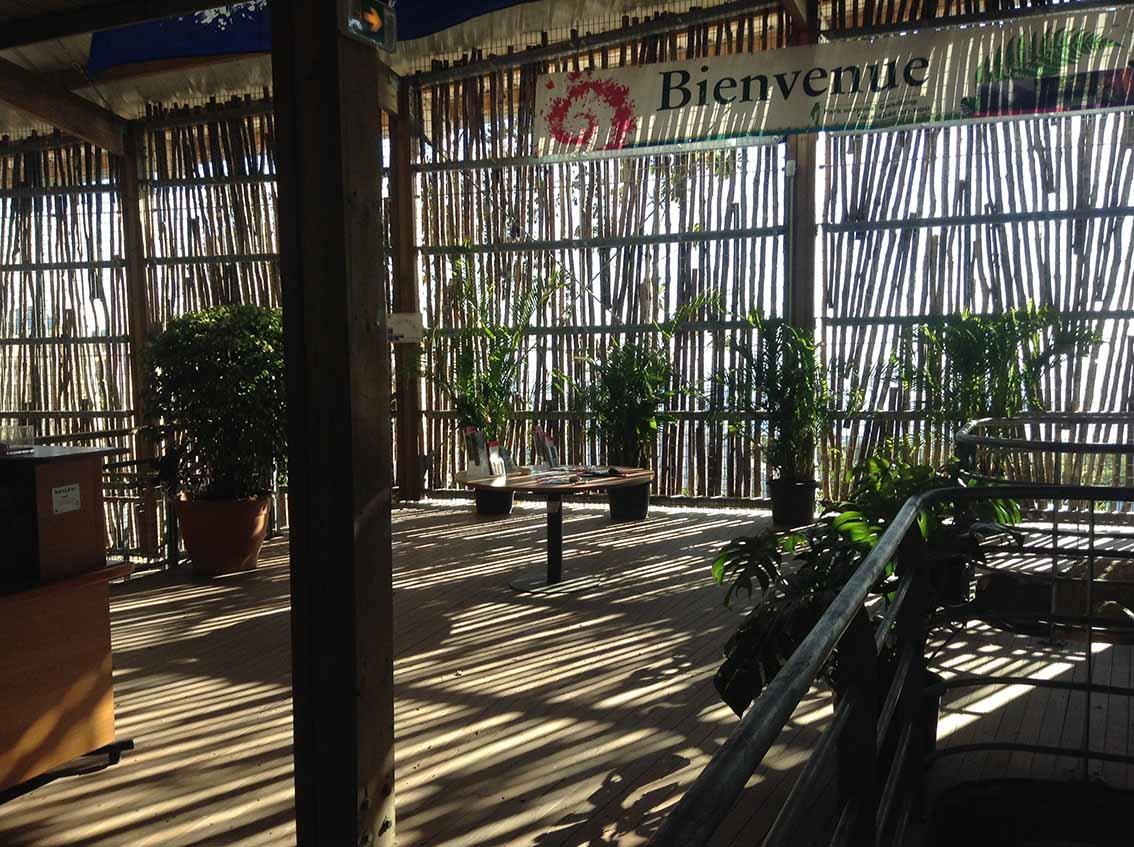
Delta pose
http://www.deltapose-antilles.fr/contact
http://www.deltapose-antilles.fr/Gros œuvre / Structure, maçonnerie, façade
Local wood was used for all claustras gates that close the building. This is a performance because the wood industry does not exist in Guadeloupe. Indeed, in order to succeed, we had to use the only wood that still comes from the forest and used to make timber propping in construction. To do so, an agreement with NFB (National Forestry Board) was passed so they designate the parcel can be harvested. The trunks of young trees are used as raw. The principle is to replace them if they are degraded. Presently, one of the species (white gum tree the more tender) hosts many “Vonvon” (Xylocopa mardax, fat bumblebee) to the delight of manager who sees and biodiversity invade even his building. Another advantage is the light that is created inside of the building is screened, soft, like a wood.
The client was very pleased of this product because its environmental approach had suffered from the failure to use local wood Ni Ni even the Guyana timber (cost problem). The client was therefore particularly interested and satisfied with this solution that places again as remarkable building by that use.
Construction and exploitation costs
- 88 429,00 €
Water management
Comfort
GHG emissions
- 40,00 année(s)
Life Cycle Analysis
Reasons for participating in the competition(s)
This reference building in Guadeloupe is emblematic of a search for comfort and minimizing environmental impacts at lower overall cost. It was designed in an Environmental Quality approach Building (QEB) in tropical environments, which relies heavily on a bioclimatic design of the architectural project.By exploiting the natural resources of the site (climate, topography) and fully respecting the natural environment (existing remarkable trees, minimizing cut and fill, landscaped entry, optimized orientation ...) serving a bioclimatic operation mode (to ie without use of air conditioning), the building is now recognized as a benchmark for Environmental Quality of the Building in the tropical context.




