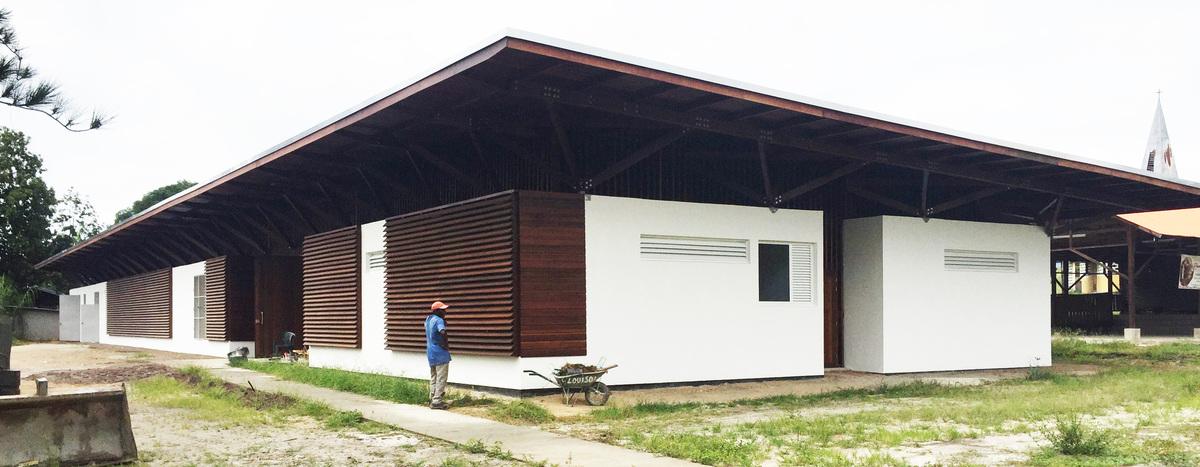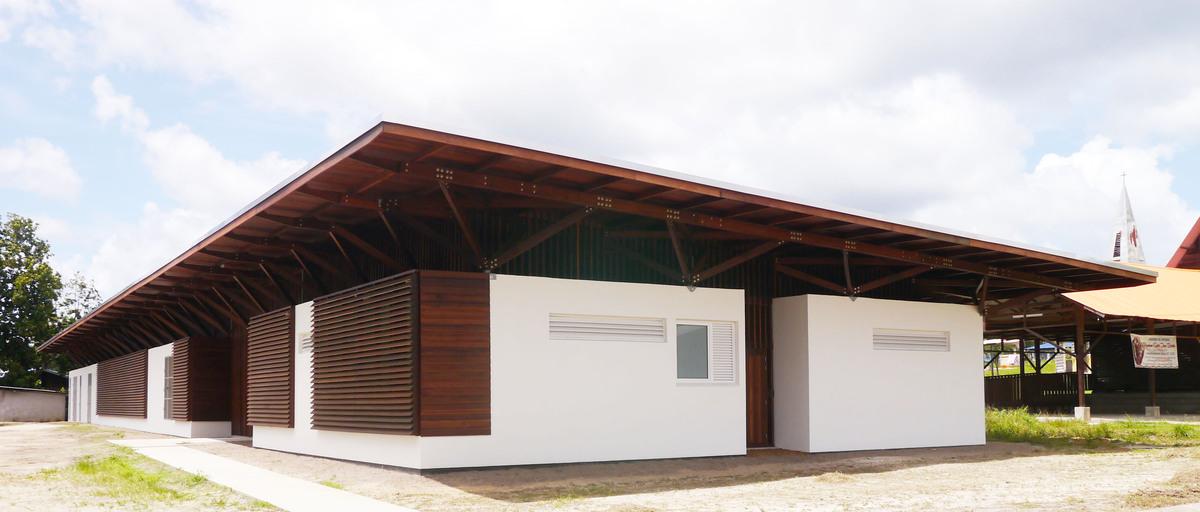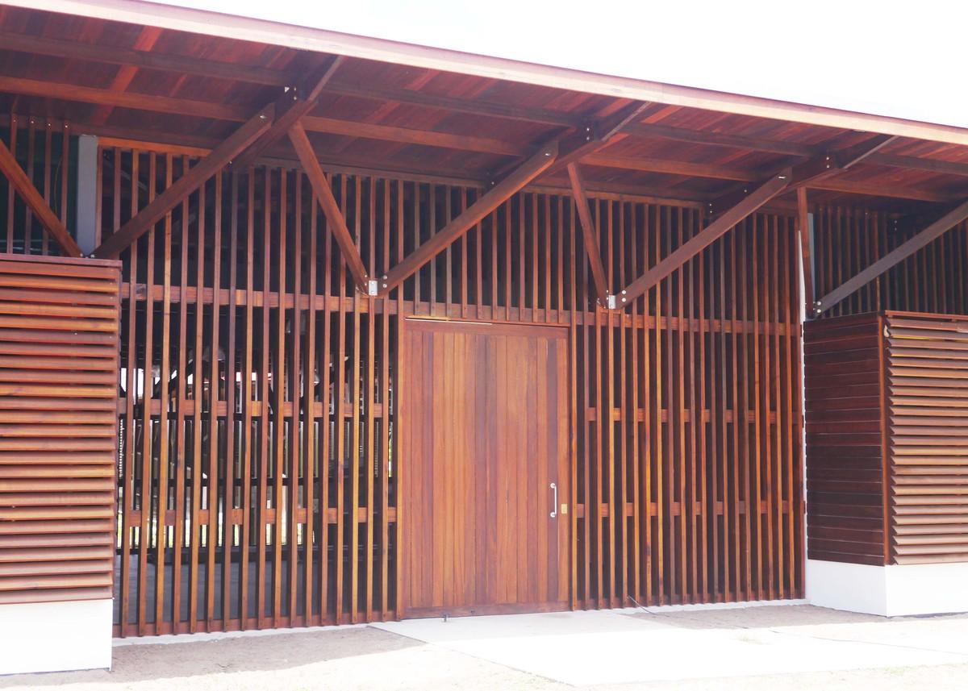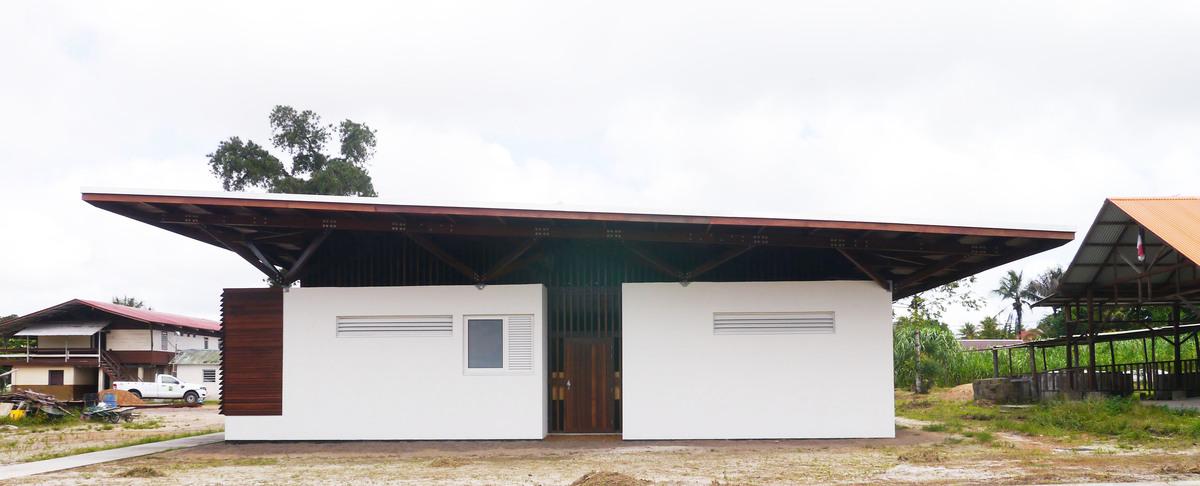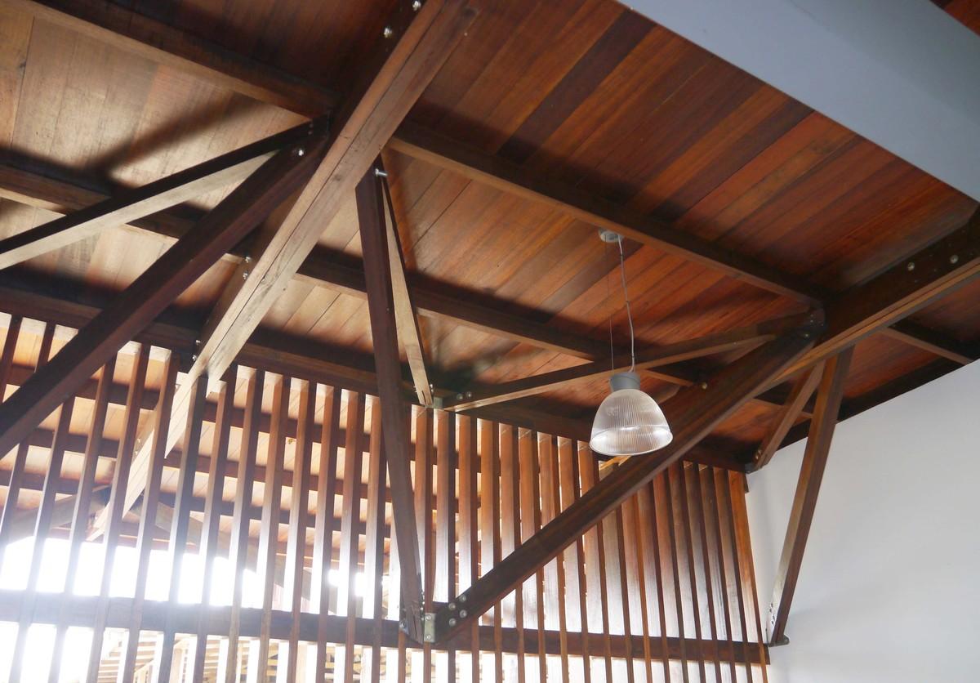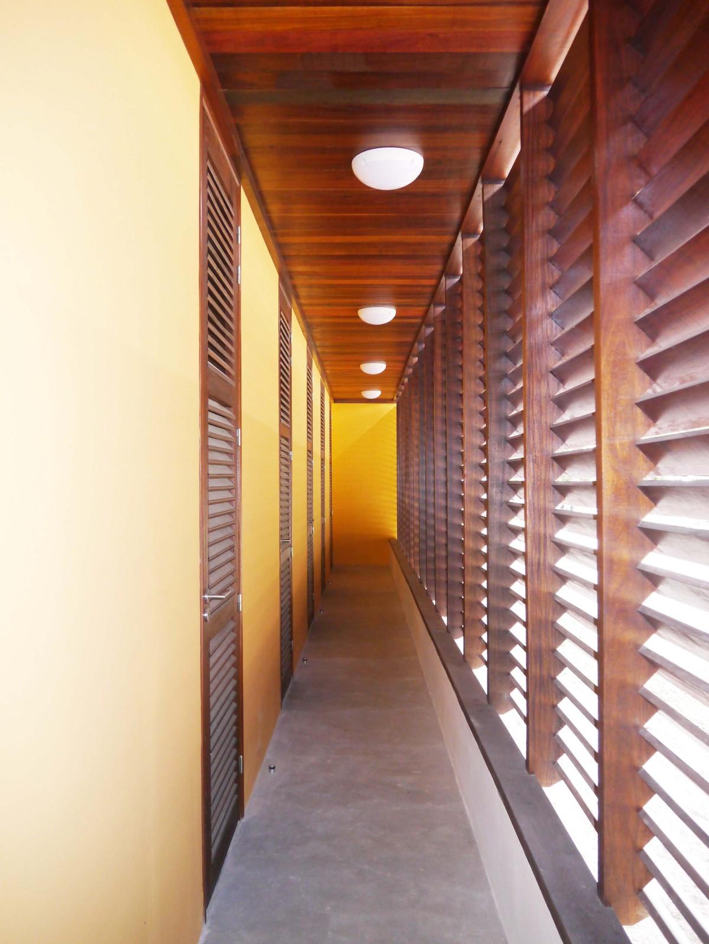Grand Santi Decentralized Prevention and Care Center
Last modified by the author on 07/03/2017 - 20:17
New Construction
- Building Type : Public or private hospital
- Construction Year : 2017
- Delivery year : 2017
- Address 1 - street : 97340 GRAND SANTI, GUYANE FRANCAISE, France
- Climate zone : [Af] Tropical Wet. No dry season.
- Net Floor Area : 800 m2
- Construction/refurbishment cost : 2 000 000 €
- Number of Bed : 21 Bed
- Cost/m2 : 2500 €/m2
-
Primary energy need
108 kWhep/m2.an
(Calculation method : RTAA DOM 2012 )
Grand Santi is a municipality on the Maroni river, it is only served by public transport. River (canoes) and by regional plane (15 places).
Sustainable development approach of the project owner
The project was chosen following a competition. The Client wanted an energy-efficient building and improved the comfort of users and staff.Architectural description
A single-storey building, composed of concrete volumes crowned by a large roof supported by a solid wood frame.Stakeholders
Designer
Atelier Fabien Bermès
Fabien Bermès - 0694 45 13 13
Representative
Contractor
Centre Hospitalier Andrée Rosemon de Cayenne
Patrice Beauvais
Structures calculist
SETI Guyane
Thierry Torrente - 0694 20 99 59
Other consultancy agency
A2E
Jean-Louis Hernandez - 0696 45 19 56
Type of market
Design and implementation
Energy consumption
- 108,00 kWhep/m2.an
Real final energy consumption
60,00 kWhef/m2.an
Systems
- No heating system
- Solar Thermal
- Water chiller
- Fan coil
- Natural ventilation
- compensated Air Handling Unit
- Solar Thermal
Urban environment
- 3 386,00 m2
- 900,00 %
- 1 486,00
Product
Ecope under roof
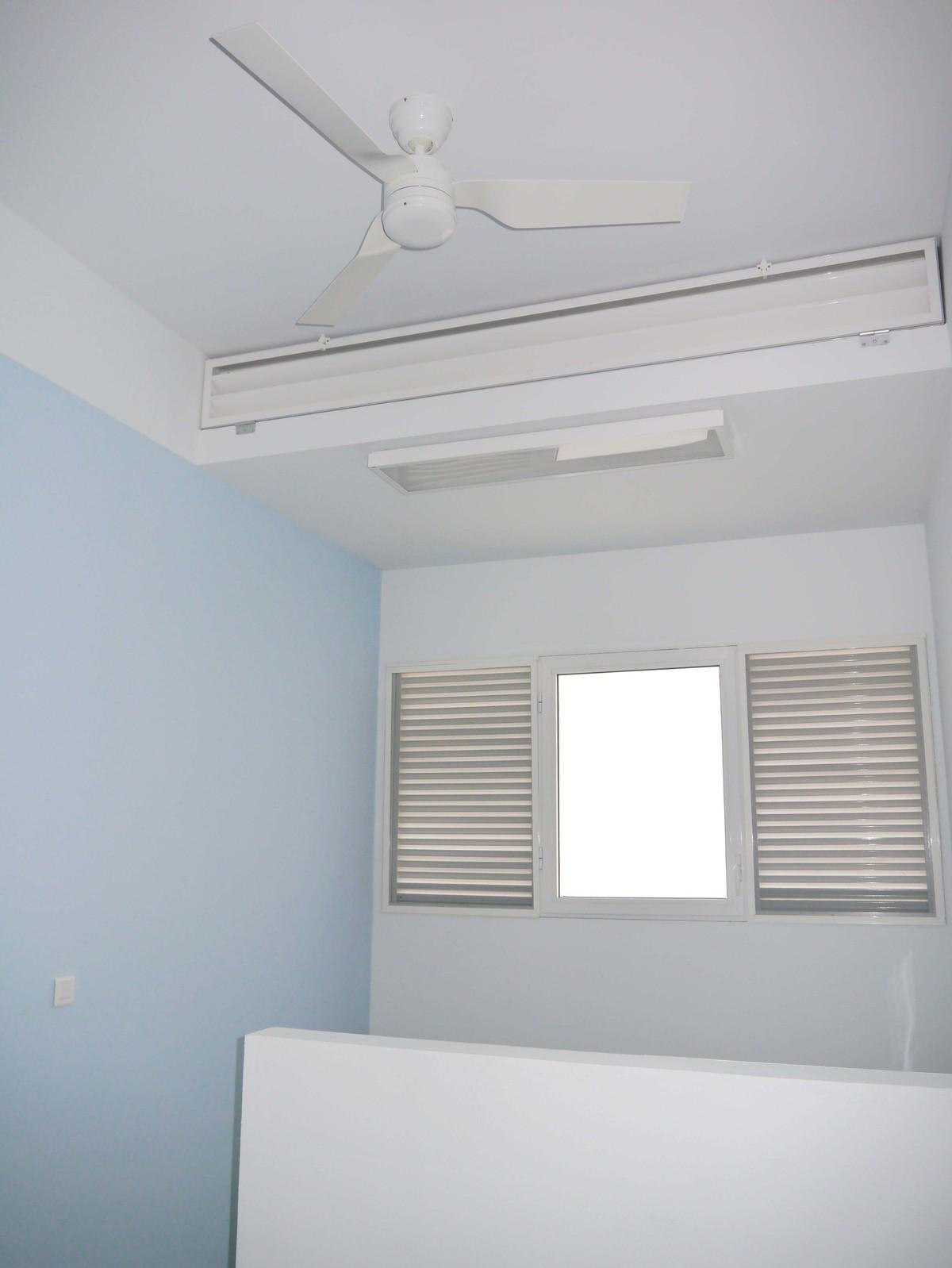
AFB / OGBTP
Fabien Bermès
http://www.aquaa.frGros œuvre / Système passif
Ecope of air in high slab, under roof ventilated and insulated, for evacuation of the hot air.
Well accepted by all
Construction and exploitation costs
- 265 000 €




