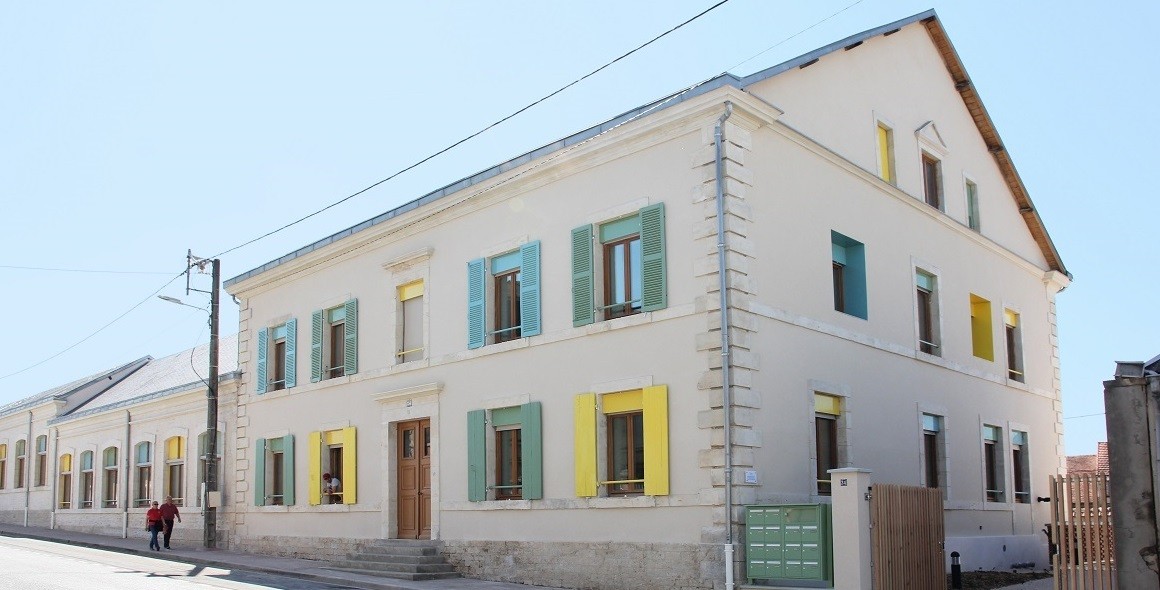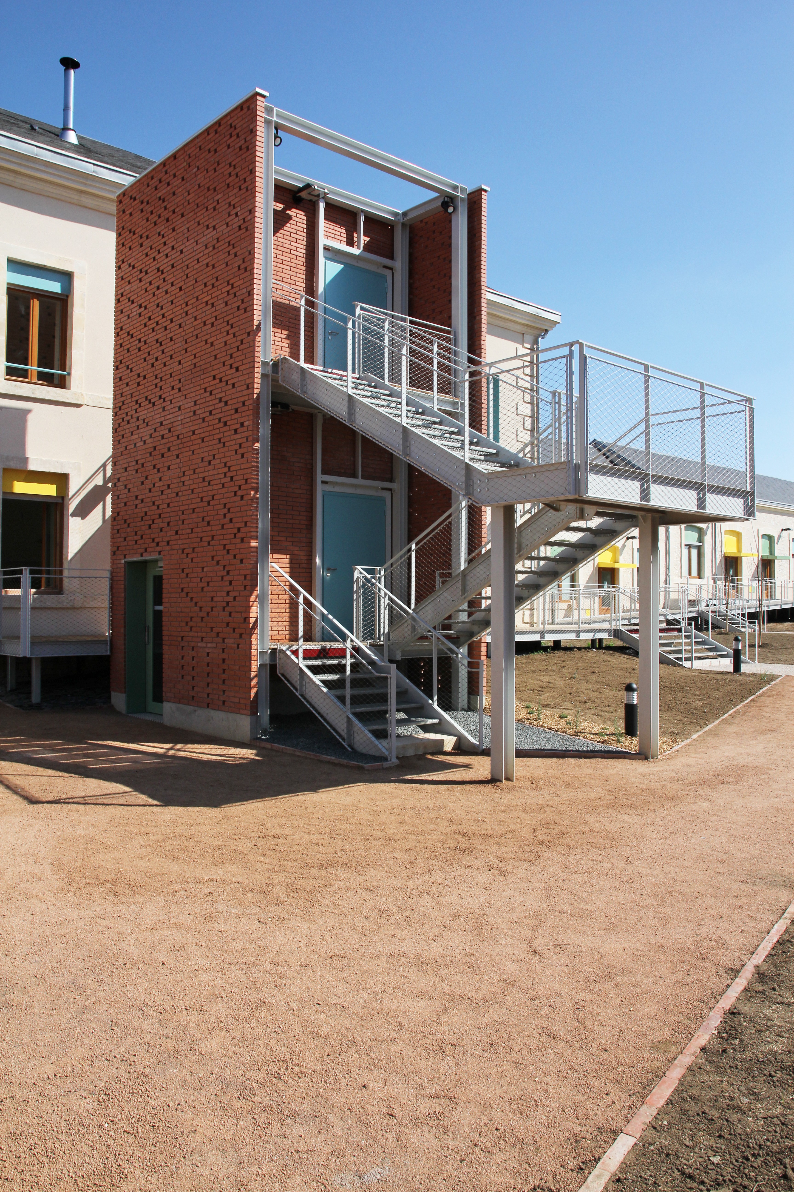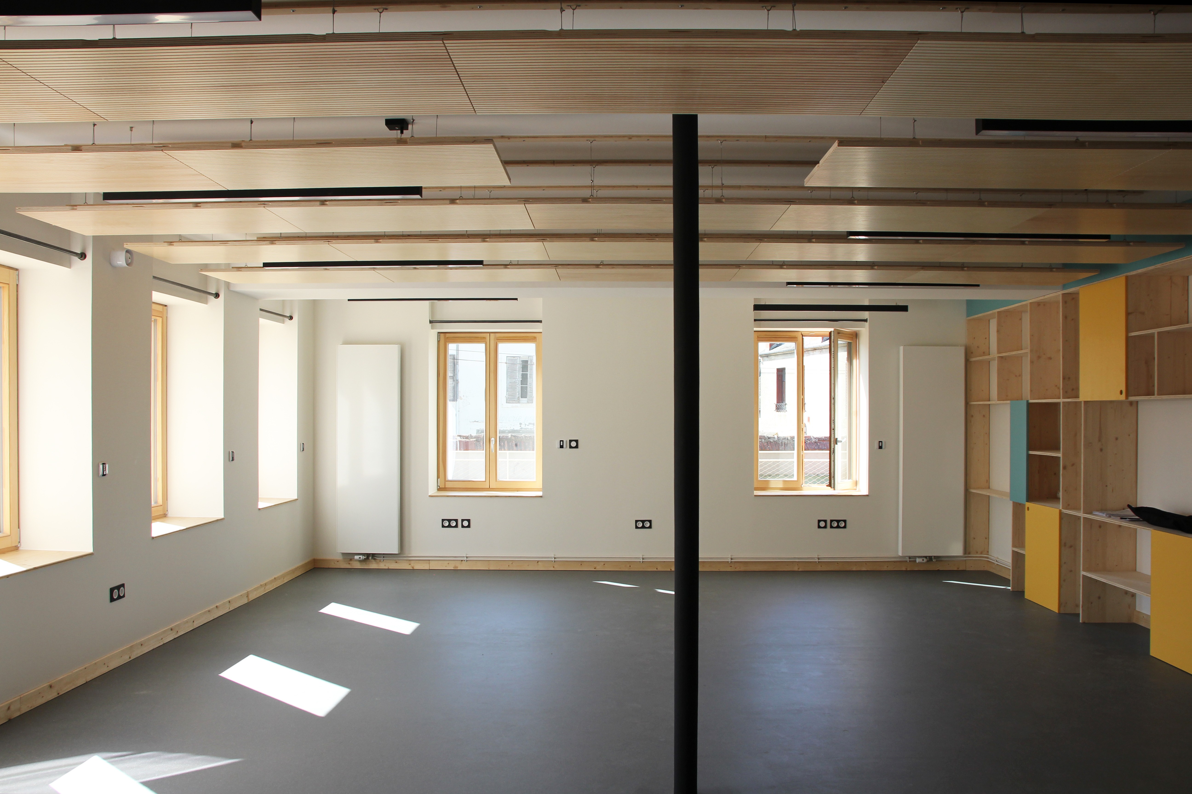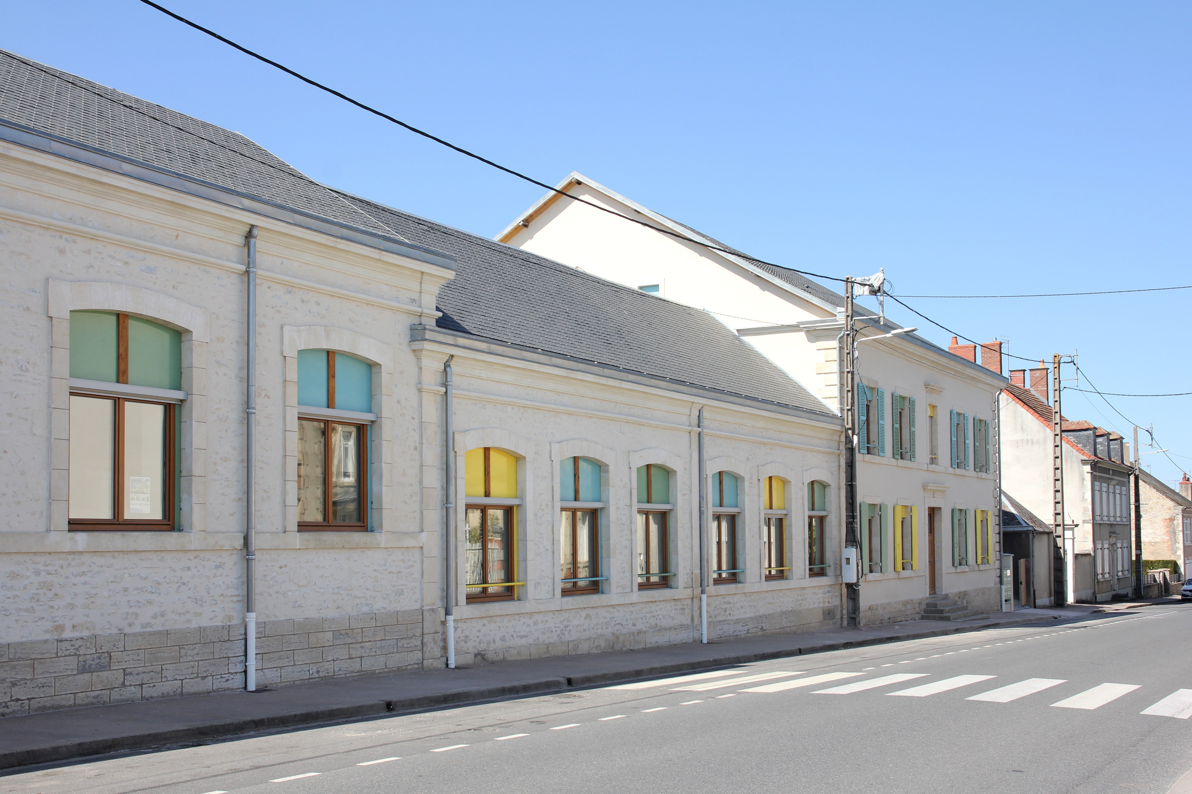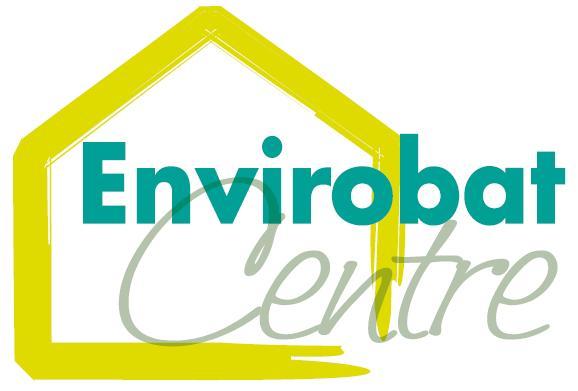Former Lapaire School of Sancoins
Last modified by the author on 06/12/2022 - 10:47
Renovation
- Building Type : Collective housing > 50m
- Construction Year :
- Delivery year : 2021
- Address 1 - street : place de la libération 18600 SANCOINS, France
- Climate zone : [Cfb] Marine Mild Winter, warm summer, no dry season.
- Net Floor Area : 793 m2
- Construction/refurbishment cost : 2 100 000 €
- Number of Dwelling : 13 Dwelling
- Cost/m2 : 2648.17 €/m2
-
Primary energy need
62 kWhep/m2.an
(Calculation method : RT 2012 )
Origin and description of the project
The Mayor of the town wonders about the destruction of the old school, disused for 10 years in the center of the town, but he wishes to see this building upgraded, the benches and courtyard of which many inhabitants have known. How to restore a public character while developing a private program of 13 social housing?
Foncière Chênelet will offer a program with high added value with a common room intended for the inhabitants of the site and having several functionalities. The entire plot is open, with no gate or control device. A careful deconstruction of certain elements allows the reuse on site of stones, slates and bricks. All the companies selected are from the territory, and of relatively modest size, making it possible to specify on site the desire to reuse materials in situ.
Long closed, the site is an opportunity to open to the public and restore access to the courtyard. The construction site was the subject of a photo exhibition.
Global approach
The materials are biosourced:
- Uprights of wooden linings and partitions
- Wood wool or cellulose wadding insulation
- Fermacell in coating
- The floor screeds are dry, made of wood fibre, Fermacell balls and Fermacell plates
- Wooden joinery with triple glazing is implemented, they are equipped with external blinds
In consultation with the Architect des Bâtiments de France and in accordance with the close environment and the original building, the materials of the different facades are distinguished: scratched coating on the street, stones seen on the courtyard, joinery details taking up the principle in existing cross.
The airtightness is neat, with a performance superior to that of a new building, a double flow ventilation minimizes losses.
Insulation and plastering were the subject of recruitment of workers in integration, for a total of approximately 6,500 hours.
Constructive methods
Vertical walls:
- Exterior lining: wooden frame separated from the existing wall (stone about 40 cm) + 16 cm wood fiber + vapor barrier + Fermacell 13 mm
- New partitions: wooden frame except in the case of sliding doors
- Wood wool insulation, blown-in cellulose wadding
Intermediate floor:
- Acoustic suspended ceiling on the underside: Fermacell 2x10 mm fire resistant + wood wool 40 mm minimum + plenum 40 cm minimum
- Dry screed: Fermacell balls + wood fiber for occasional recovery of large thicknesses + 10 mm wood fiber in all cases + Fermacell plate
Low floor:
- Polystyrene 11 cm + concrete screed + floor covering
Roof:
- Attic insulation. The roof is entirely covered in natural slates (+ under-roof screen + battens) but not insulated. The attic serves as a technical room.
See more details about this project
https://www.envirobatcentre.com/fiche-projet/ancienne-ecole-lapaire-de-sancoinsPhoto credit
Albert Hassan
Contractor
Construction Manager
Stakeholders
Environmental consultancy
ECOTEC (03)
Economist
Company
BOISIA HABITAT (18)
Carpentry – Joinery – Plasterwork.
Energy consumption
- 62,00 kWhep/m2.an
More information
The operation was not audited prior to the works.
Systems
- Wood boiler
- Wood boiler
- No cooling system
- Double flow heat exchanger
- No renewable energy systems
Product
Fibreboard
BOISIA Habitat
https://boisia-habitat.fr/
Wood fiber panels are made from by-products of the wood industry, mainly softwood waste.
After thermomechanical defibration of the shavings, the “wood wool” is transformed into paste by adding water.
This is then cast and rolled, and after heat treatment, a mixture is obtained which naturally agglomerates to obtain panels of various densities, profiles and thicknesses.
Beyond its ecological properties, these panels demonstrate excellent sound absorption.
Construction and exploitation costs
- 2 100 000 €
Reuse : same function or different function
- Structural works
- Landscaping
Social economy
Reasons for participating in the competition(s)
- Implementation of biosourced and local materials
- A wood-fired boiler room produces heat for heating and domestic hot water for the entire site.
- Rehabilitation of an old disused school and transformation into social housing
- Mobilization of local SMEs
- Reuse of site materials
Building candidate in the category





