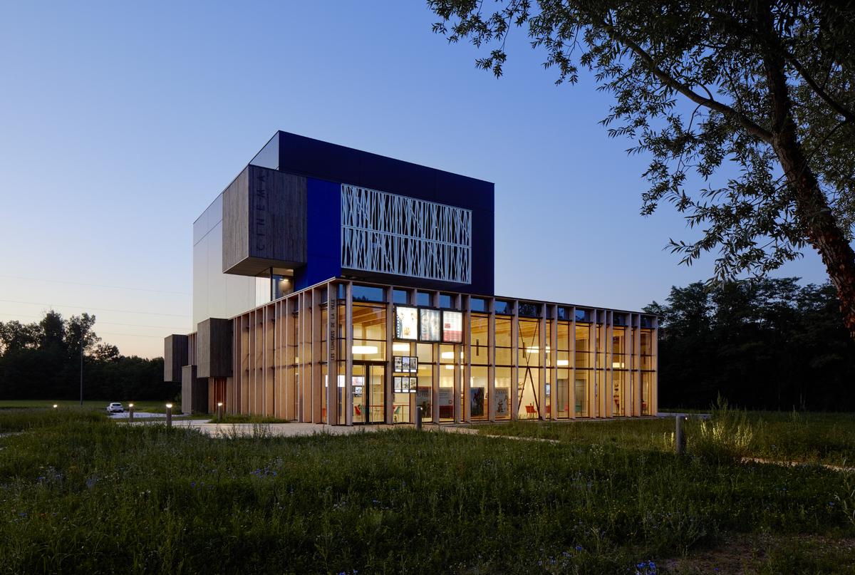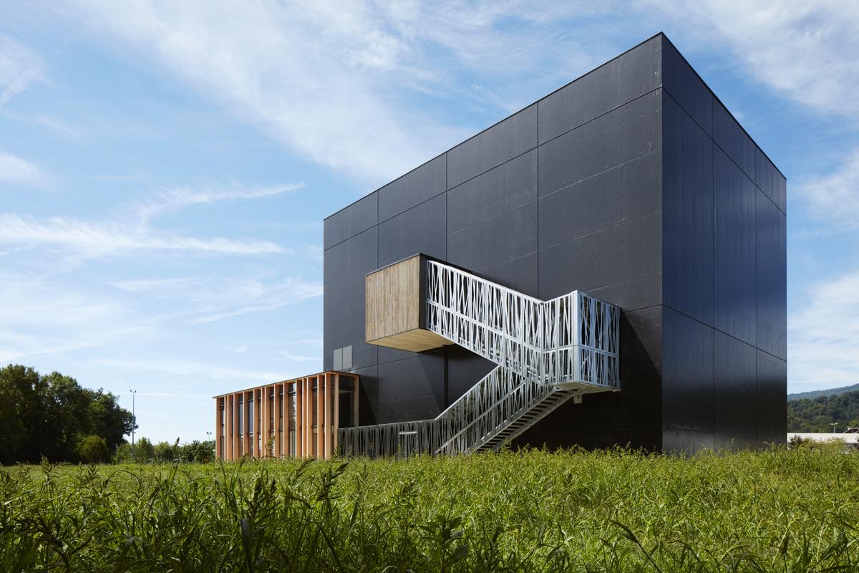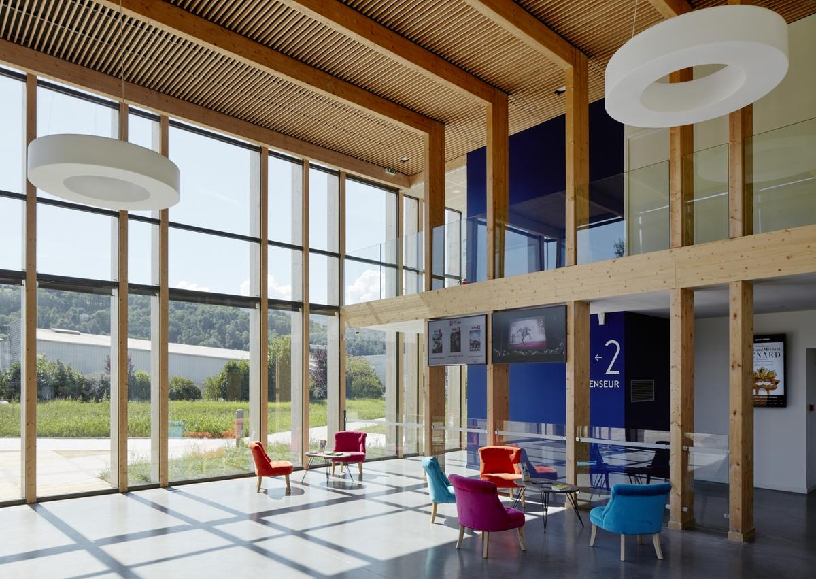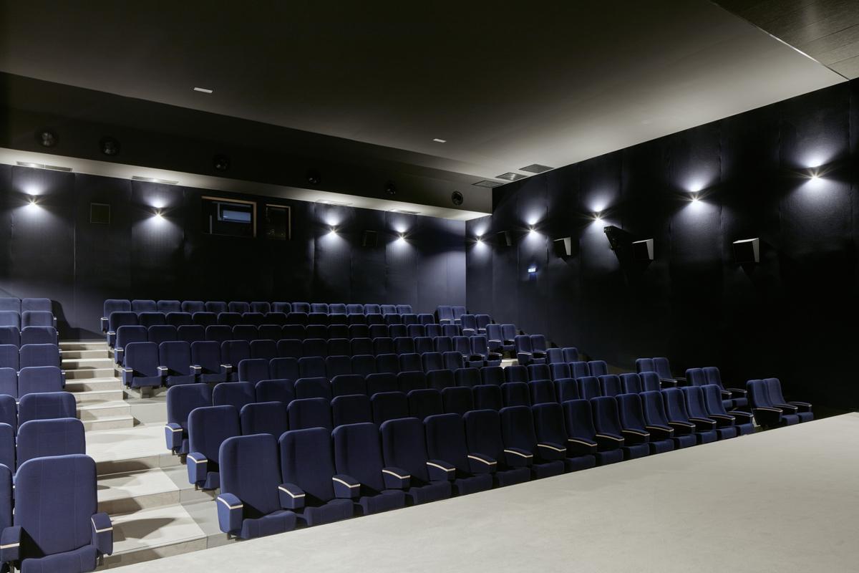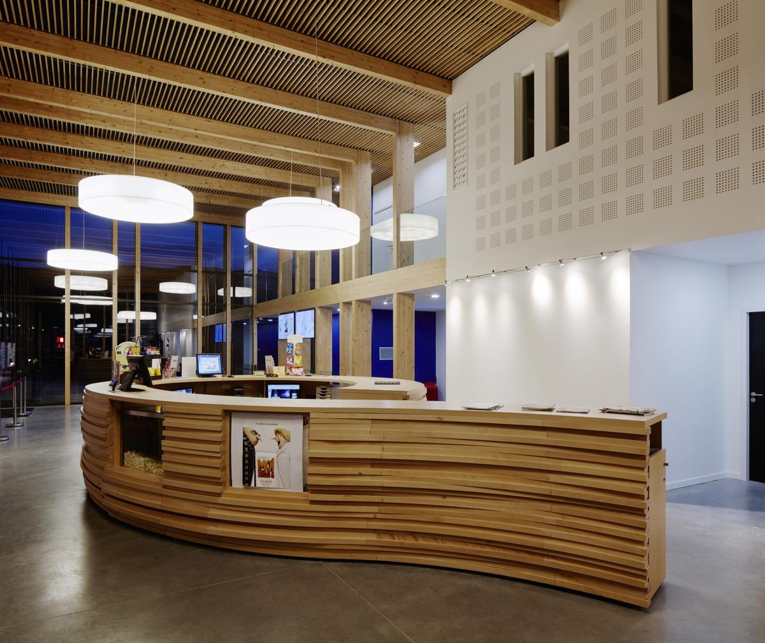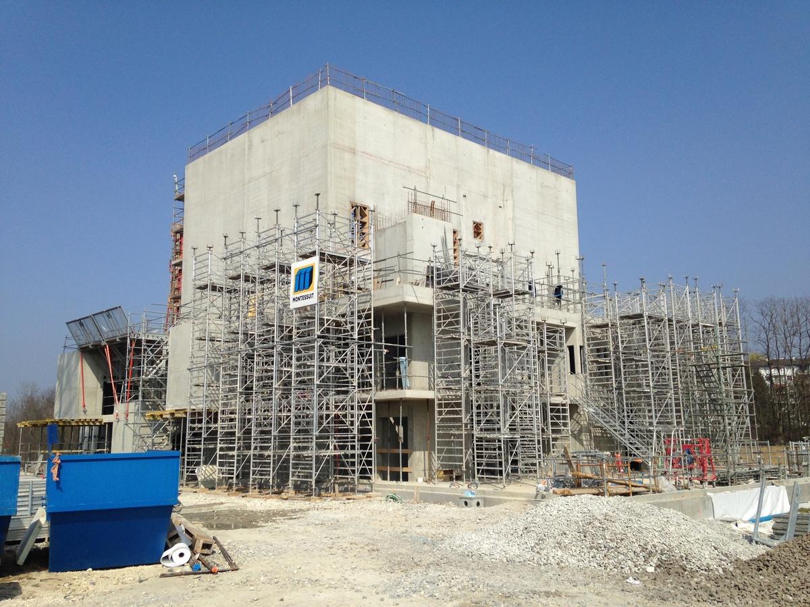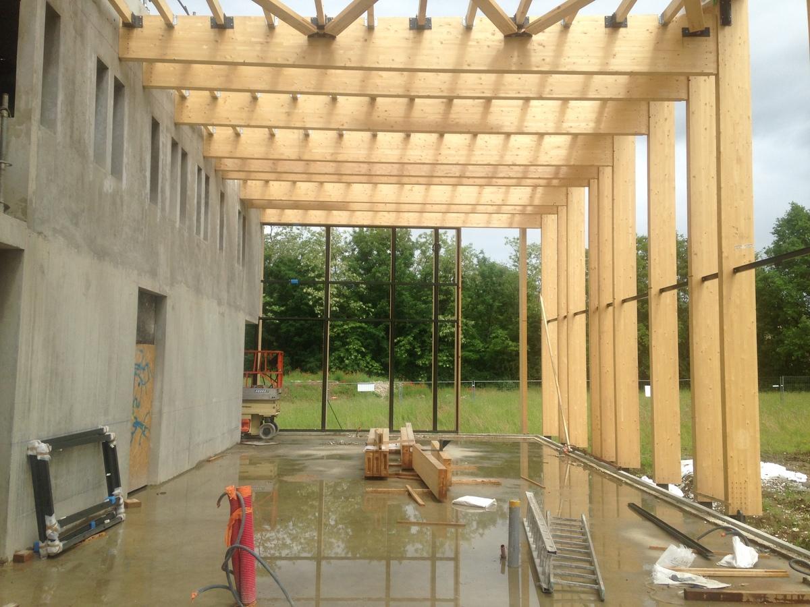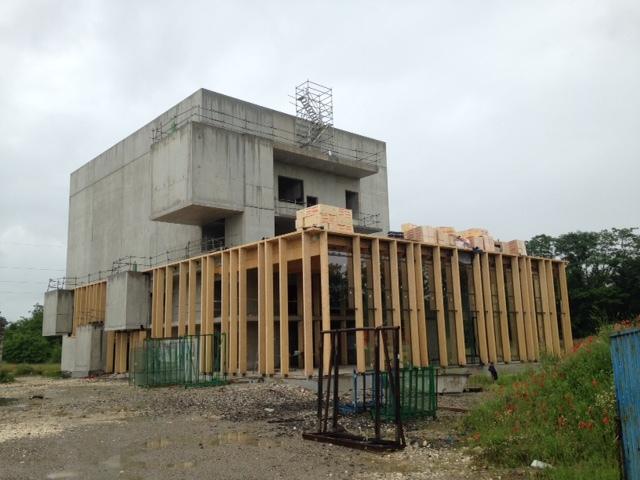Film complex in Rumilly
Last modified by the author on 07/06/2018 - 14:36
New Construction
- Building Type : Concert or conference hall, theater
- Construction Year : 2017
- Delivery year : 2017
- Address 1 - street : 18 avenue Franklin Roosevelt 74150 RUMILLY, France
- Climate zone : [Cfb] Marine Mild Winter, warm summer, no dry season.
- Net Floor Area : 1 680 m2
- Construction/refurbishment cost : 3 499 533 €
- Number of Seat : 517 Seat
- Cost/m2 : 2083.06 €/m2
-
Primary energy need
204 kWhep/m2.an
(Calculation method : Other )
The building is located at the centroid of a peri-urban parcel, according to the guidelines of the site and weaves natural links with the amenities of the commercial area by a scripted writing of plantations and pathways. architecture, put it on stage, give it a dreamlike part midway between the natural face of the site: the river and its urban face: the commercial area. The spectators discover the cinema through a high forest of aspen trees, trees elongated, creating by their regular alignment and the white color of their trunks, a singular kinetics that resonates with the black building.Under the trees, a periwinkle rug, an isolated terrace ... A place of transition proper to the imagination. The black monolith hosts three projection rooms and signal form at the city scale. Its black face stands out against the green background of the river, as the symbol of the cinema institution. The wooden base accommodates on a double height the multipurpose hall triply oriented on the park as well as the administration in mezzanine, superimposed on the annexed premises . The different reception functions are clear and legible from the entrance. Access to the halls and circulations can be seen through a glass wall. The friendly space, oriented towards the park can accommodate the public beyond the movie lovers and enjoy an outdoor terrace in summer.
Sustainable development approach of the project owner
The client attaches great importance to the environmental quality of this operation, which goes beyond simple regulatory levels for a large number of components. However, he does not envisage an HQE® certification for this building because he prefers an environmental approach that responds as accurately to the issues he has identified and avoids any administrative burden.
Architectural description
The building settles in the centroid of a peri-urban parcel, according to the guidelines of the site and weaves natural links with the developments of the commercial zone by a half-screen script of plantations and pathways. The landscaping work accompanies the architecture, staging it, giving it a dreamlike part midway between the natural face of the site: the river and its urban face: the commercial area. The spectators discover the cinema through a grove of trembling poplars, elongated trees, creating by their regular alignment and the white color of their trunks, a singular kinetics that resonates with the black building. Under the trees, a periwinkle rug, an isolated terrace ... A place of transition peculiar to the imagination. The black monolith hosts three projection rooms and signal form at the city scale. Its black face standing out against the green background of the river, as the symbol of the cinema institution. The wooden base accommodates on a double height the multipurpose hall triply oriented on the park as well as the administration in mezzanine, superimposed on the annexed premises. The different reception functions are clear and legible from the entrance. Access to the halls and circulations can be seen through a glass wall. The friendly space, oriented towards the park can accommodate the public beyond the movie lovers and enjoy an outdoor terrace in summer.
See more details about this project
http://www.tekhne-architectes.com/projet_archi/complexe-cinematographique-dart-et-essai/Contractor
Construction Manager
Stakeholders
Structures calculist
DPI
0478530084 - [email protected]
http://www.dpistructure.com/Structures calculist
PEUTZ
0478397832 - [email protected]
http://www.peutz.fr/Thermal consultancy agency
ITF
0479750029
https://www.itf.biz/fr/also fluid studies office and HQE
Others
DENIZOU
Stéphane Nardy - 0478844471 - [email protected]
Construction Economist
Others
DUCKS SCENO
Isabelle Serré - 0437453045 - [email protected]
http://www.ducks.fr/Design office
Type of market
Global performance contract
Energy consumption
- 204,00 kWhep/m2.an
- 314,00 kWhep/m2.an
Real final energy consumption
79,00 kWhef/m2.an
Envelope performance
- 0,39 W.m-2.K-1
- 0,41
- 0,88
Systems
- Others
- VAV System
- Individual electric boiler
- VAV Syst. (Variable Air Volume system)
- Double flow heat exchanger
- No renewable energy systems
Smart Building
Urban environment
- 3 999,00 m2
- 26,00 %
- 7 066,00
Product
Comfort air conditioning unit HPE + Reversible Air Air Double Flow HPE + (1CH 09 RE HPE + RL SRV)
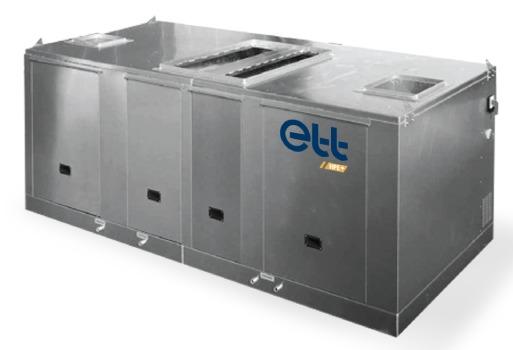
ETT
ETT Service commercial : 02 98 48 14 22
http://www.energie-transfert-thermique.frGénie climatique, électricité / Ventilation, rafraîchissement
The detailed product is a Rooftop type machine that manages the air renewal of the interior volumes and allows the management of the air blowing temperature to bring the spaces into comfort according to the temperature setpoints. 4 machines of this type are implemented in the building (1 per cinema room + 1 for the hall), operating autonomously, whether for distribution (independent networks) and for the production of clean heat and cold to each machine.
This system is particularly adapted to the functioning of a cinema, with short and manageable ranges of activity, and instant needs of heat / freshness. All project stakeholders were supportive of the implementation of this scheme.
Construction and exploitation costs
- 3 499 530,00 €
Water management
Indoor Air quality
Comfort
Reasons for participating in the competition(s)
In addition to an insertion in the neat site and a strong and symbolic architectural gesture, the cinema of Rumilly is also a project conceived in a logic of economy of means and mastery of the energetic consumptions. It is by gathering the three rooms of cinema in a "black monolith", orthogonal block around which circulate and circulate technical spaces, that the building is part of a logic of rationalization of the plan and the structure. The carriers, the bracings and the insulated facade linear are optimized, the acoustics are better treated, as well as the spatial organization and the flow management by the operator is facilitated.
The technical systems follow the same logic of optimization, reduction of consumption, while being confronted with alternating periods of occupation and vacancy and a pressing need for comfort at all times. In this sense, the so-called Rooftop machines installed on roofs, complex and innovative devices, allow to answer these stakes and to ensure an agile exploitation like a pleasant experience to the cinephiles.
Building candidate in the category

Energie & Climats Tempérés

Coup de Cœur des Internautes





