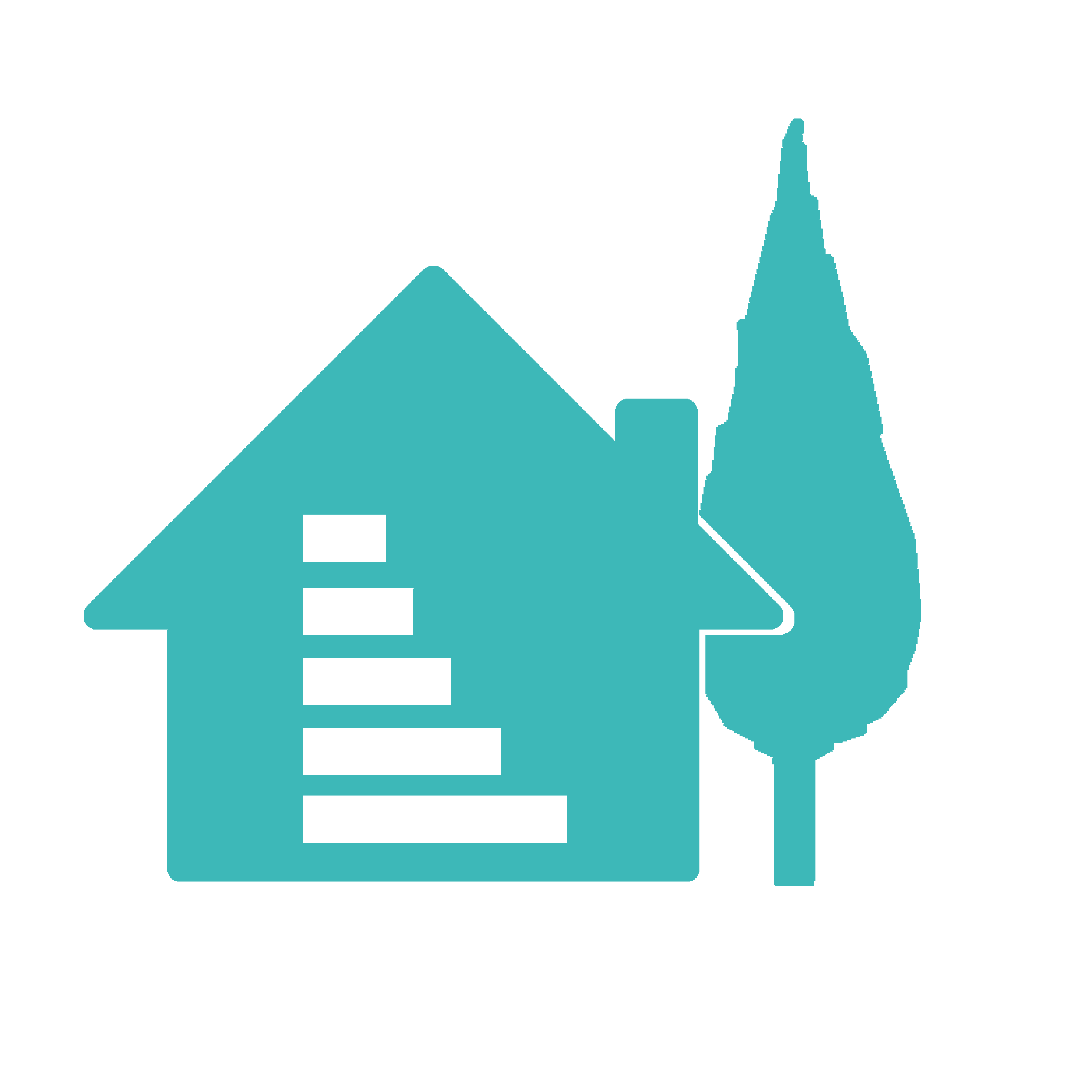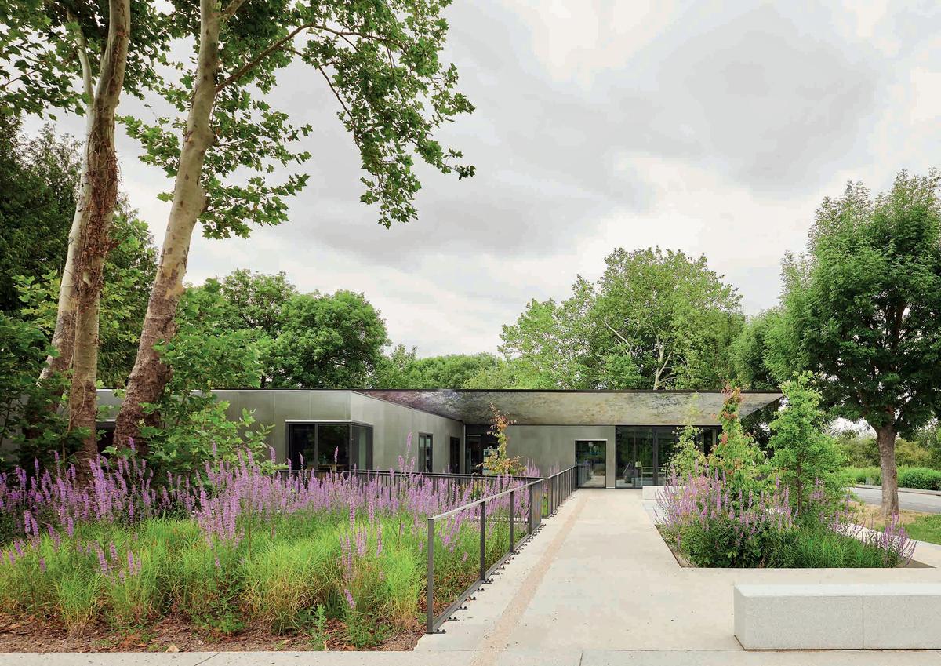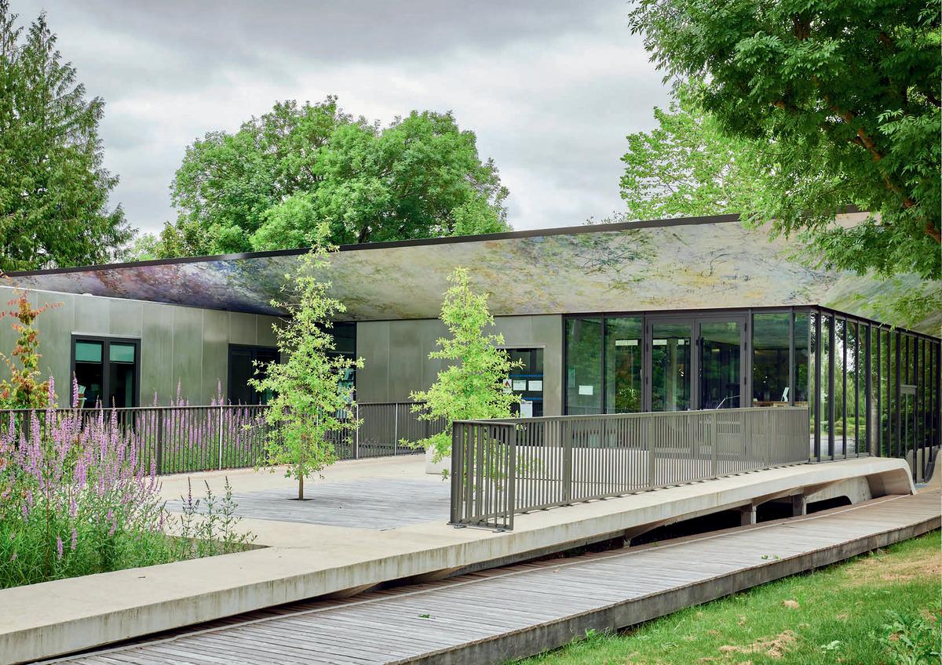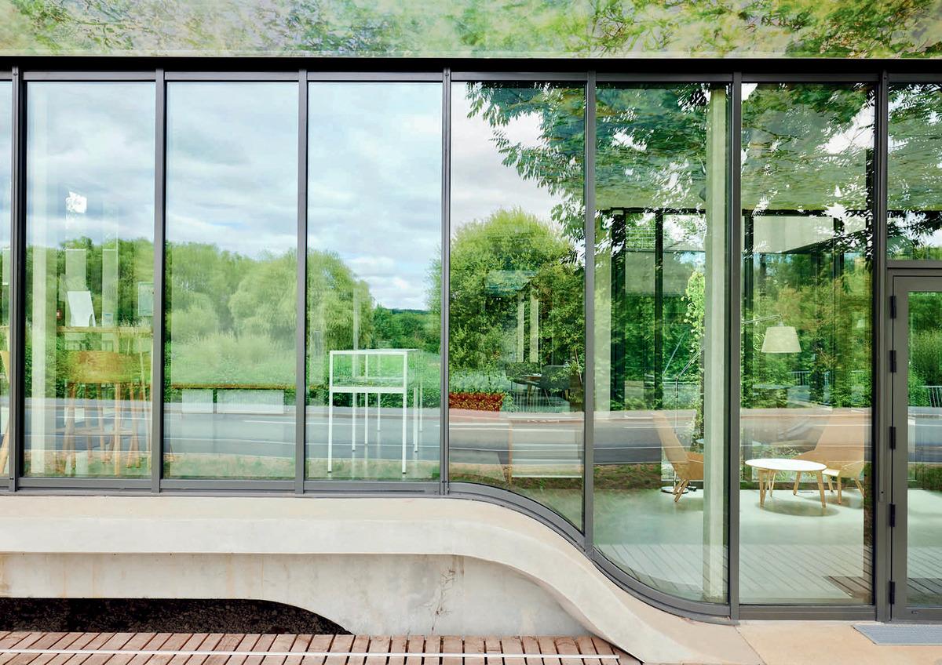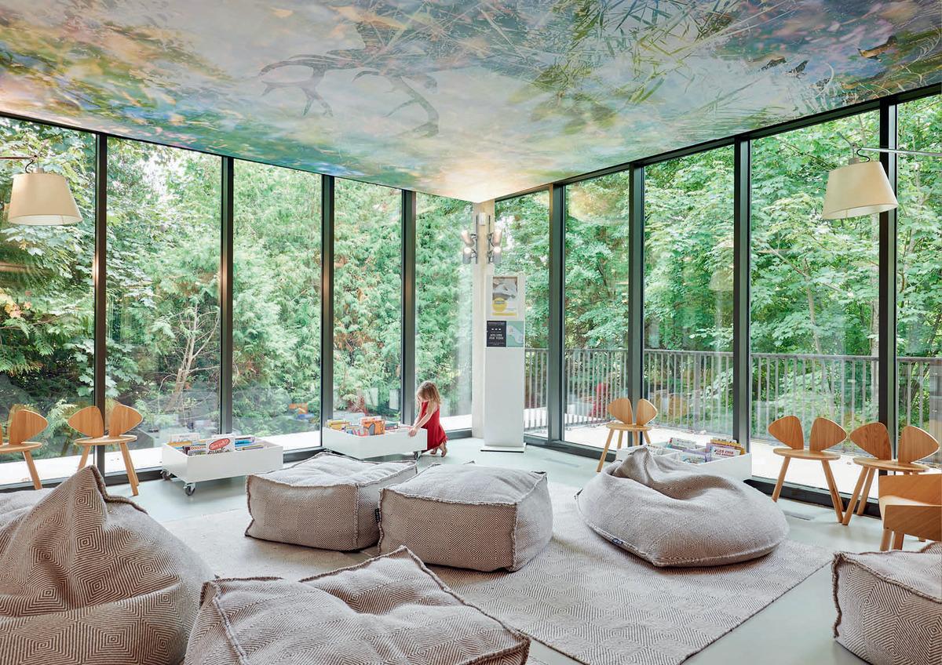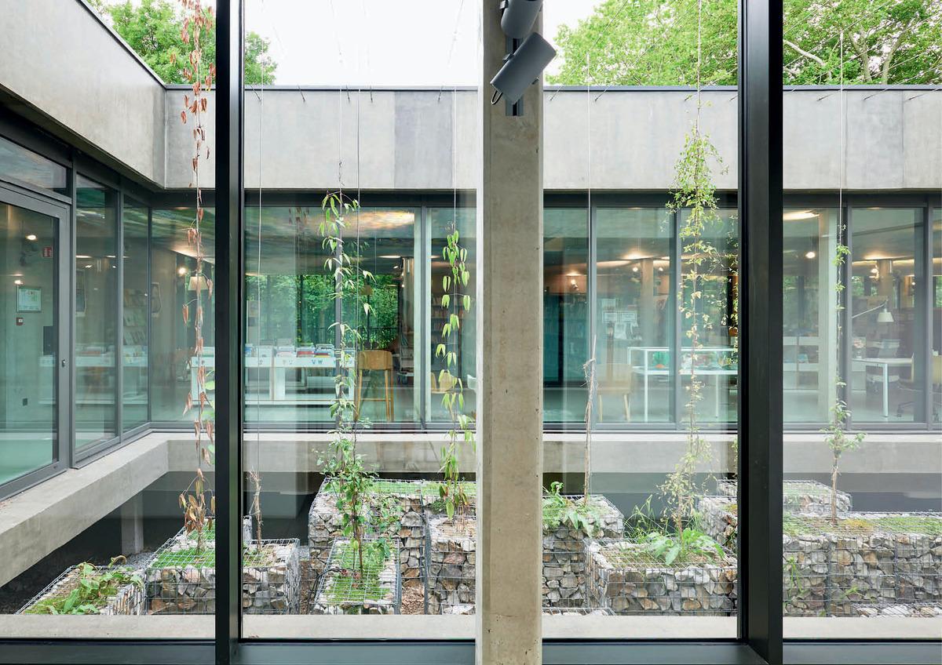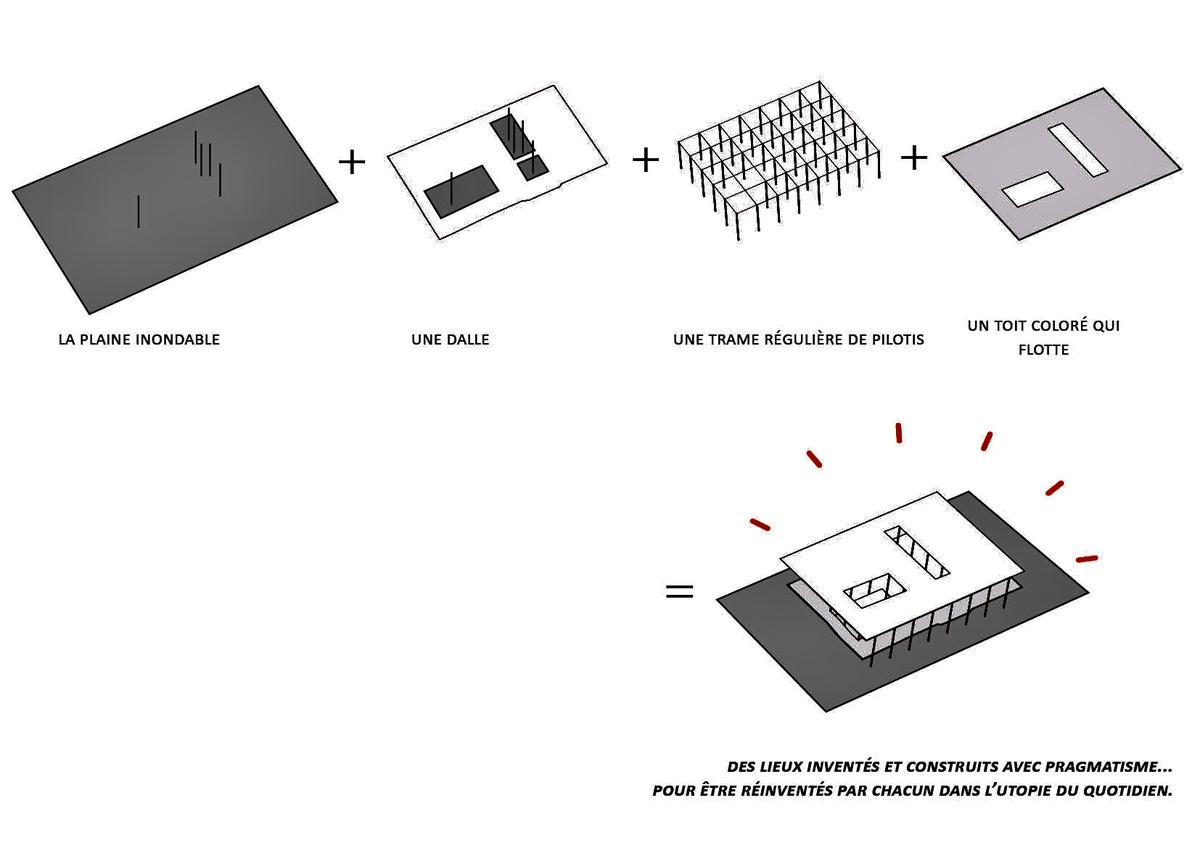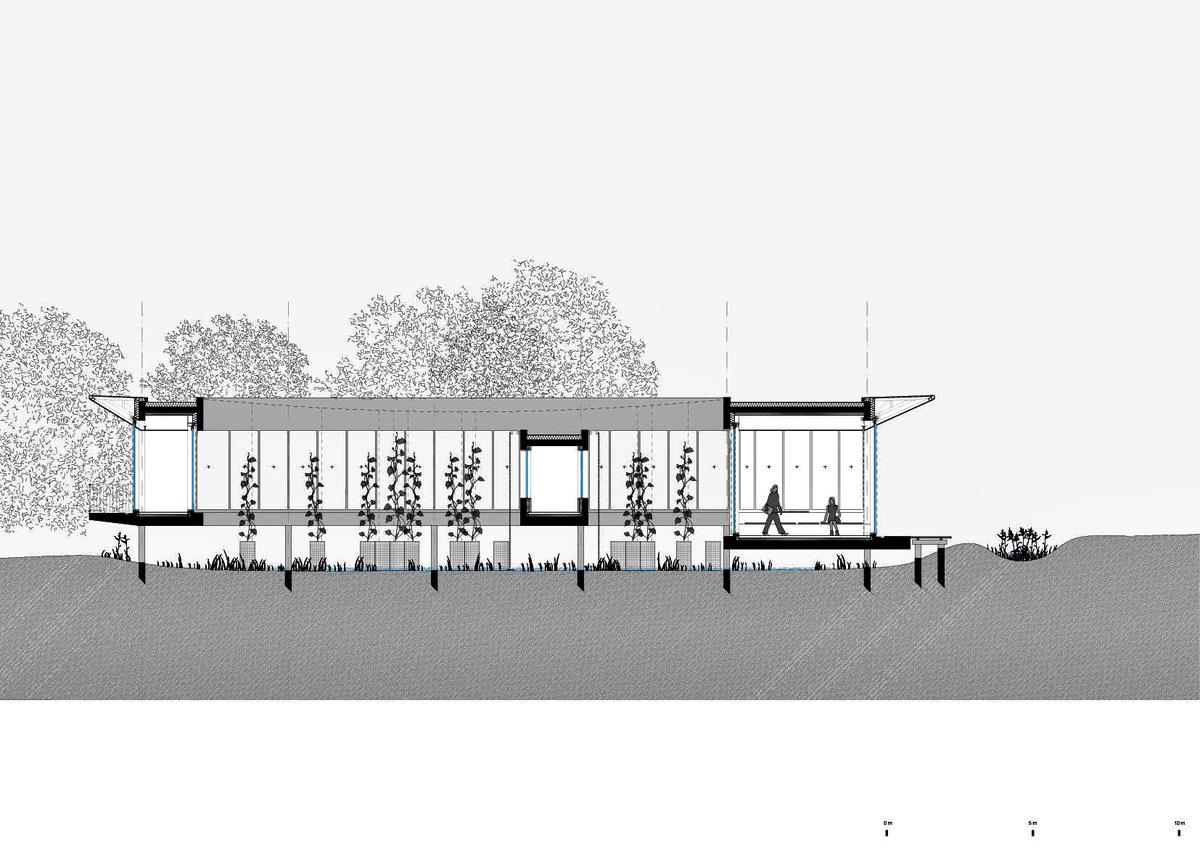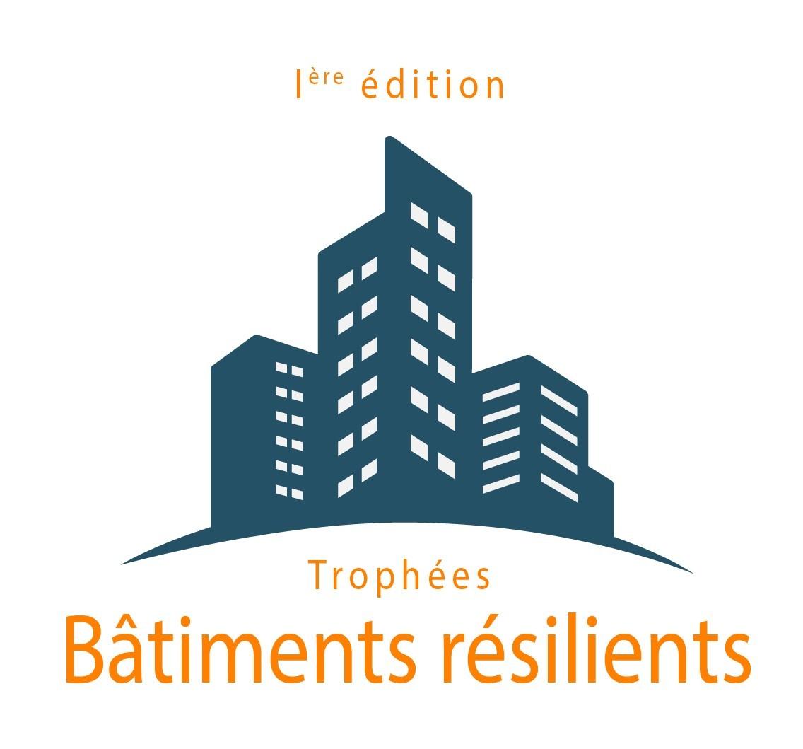Epernon media library
Last modified by the author on 07/07/2020 - 16:47
New Construction
- Building Type : Library, documentation center
- Construction Year : 2019
- Delivery year : 2019
- Address 1 - street : Avenue de la Prairie 28230 EPERNON, France
- Climate zone : [Cfb] Marine Mild Winter, warm summer, no dry season.
- Net Floor Area : 600 m2
- Construction/refurbishment cost : 1 860 000 €
- Number of Seat : 100 Seat
- Cost/m2 : 3100 €/m2
-
Primary energy need
50 kWhep/m2.an
(Calculation method : RT 2012 )
The plot chosen to build the Epernon media library is located in a flood prairie blocked between the old town and the new neighborhoods. The strong presence of water, which appeared to be a constraint, became a founding element of the project: the media library was designed by enhancing the flood-prone nature of the place and the marshland landscape.
The project gives the impression of being a “painting floating on a green carpet”: the large horizontal roof, the transparent facades and the detached slab eliminate the boundaries between exterior and interior and lightly and simply showcase the biodiversity typical of the region. wetlands.
-
The building is raised on stilts to protect it from rising water levels but also to minimize its impact on its environment. The project was designed to maintain the flow of water in the event of a flood and to guarantee the continuity of the flora and fauna under and around the building.
-
The design of the slab adapts to the building's programs and to the need for permeability between the activities of the media library and the exterior.
-
The arrangements around the media library are designed as walks, the slopes and curves of which interact with the topography of the place and guarantee the ecological continuity of the landscape.
-
The ceiling is a stretched canvas where an artist, Raphaelle Ichkinasi, depicted the local landscape and heritage of the city of Epernon. It embodies the soul of the project and protects a space in the city to meet and meet.
-
The two patios in the center of the building bring up the vegetation of the marshes at the heart of the reading spaces. They establish the ecological link between interior and exterior.
Sustainable development approach of the project owner
Environmental goals
The land is located in the ND sector, a natural area that should be protected because of the quality of the landscape and the character of the natural elements that compose it.
The place is conducive to sustainable development, it makes it possible to create public facilities according to High Environmental Quality criteria with materials adapted to the site. Likewise, the conditions on the ground make it possible to control energy consumption, self-sufficient treatment of sanitation, etc.
The equipment must therefore preserve the water cycle, in particular for the management of rainwater, and the preservation of wetlands, with their biological continuity.
Programmatic objectives
The contracting authority wanted to offer an island of reading and full nature:
- a place of serenity dedicated to reading and favoring visual escapes on nature
- a place of citizenship, sociability, leisure, and learning with an Agora open to exchanges
- a place of integration and meeting between different generations
- a symbolic place of modernization
Architectural description
The plot chosen to build the Epernon media library is located in a flood prairie blocked between the old town and the new neighborhoods. The strong presence of water, which appeared to be a constraint, became a founding element of the project: the media library was designed by enhancing the flood-prone nature of the place and the marshland landscape.
The project gives the impression of being a “painting fl oating on a green carpet”: the large horizontal roof, the transparent facades and the detached slab eliminate the boundaries between exterior and interior and lightly and simply showcase the biodiversity typical of the region. wetlands.
The building is raised on stilts to protect it from rising water levels but also to minimize its impact on its environment. The project was designed to maintain the flow of water in the event of a flood and to guarantee the continuity of the flora and fauna under and around the building.
The design of the slab adapts to the building's programs and to the need for permeability between the activities of the media library and the exterior.
The arrangements around the media library are designed as walks, the slopes and curves of which interact with the topography of the place and guarantee the ecological continuity of the landscape.
The ceiling is a stretched canvas where an artist, Raphaelle Ichkinasi, depicted the local landscape and heritage of the city of Epernon. It embodies the soul of the project and protects a space in the city to meet and meet.
The two patios in the center of the building bring up the vegetation of the marshes at the heart of the reading spaces. They establish the ecological link between interior and exterior.
See more details about this project
https://mu-architecture.fr/eper-construction-dune-mediatheque-a-epernon/Photo credit
David-Foessel
Contractor
Construction Manager
Stakeholders
Contractor representative
SOMIVAL
I LOVE
Construction Manager
AC&T
Thomas Seconde
Landscaper
Other consultancy agency
Euclid
Jéremy Jacquart
TCE design office
Other consultancy agency
Alternative
Alexis Trémeau
Acousticien
Environmental consultancy
Marc Vallet
Marc vallet
Museographer and scenographer
Environmental consultancy
Raphaelle Ichkinasi
Raphaelle Ichkinasi
Artist
Energy consumption
- 50,00 kWhep/m2.an
- 50,00 kWhep/m2.an
Systems
- Condensing gas boiler
- Low temperature floor heating
- Individual electric boiler
- No cooling system
- Double flow heat exchanger
- No renewable energy systems
Urban environment
- 4 880,00 m2
- 20,00 %
- 4 000,00
Location and plot orientation dictated by relief and watercourses
The humid character of the place which makes it its specificity and quality
The richness of the ecosystem
The properties of the alluvial plain were valued well beyond the compensatory measures requested: during the work, we developed the land beyond the objectives expected for the construction of the media library and the senior residence 400 meters from the site.
A series of inventories was carried out during the vegetation period, between May and July 2014, in order to identify as many spaces as possible in the area. During the inventories, some fifty different species were identified, 40% of which are wetland indicators and including 1 rare species, the Neglected Orchis (Dactylorhiza praetermissa). In total, 8 species of insects and 1 species of amphibian were encountered during the inventories, all common in Eure-et-Loir. The design of the various exterior spaces of the project (wooded, open, etc.) was based on these censuses to enhance the value of local fauna and flora and to reinforce the reservoirs of biodiversity.
We have created two patios in the center of the building, to promote the natural identity of the site, which receive all the rainwater from the roofs and promote the installation of a plant and animal pallet in line with the humid landscape. of 40cm of water for a ten-year rainfall and ensure zero discharge of rainwater into the networks.
The project is organized in such a way as to organize the discovery and initiate new dynamics and educational appropriations on wetlands.
Nature and ecology are promoted in a didactic way around and in the media library with educational sheets or observation posts distributed along a marked trail to combine relaxation and knowledge.
Information on the floodplain nature of the plain is displayed at the entrance to the media library
The library has become the hub for pedestrian paths in the city. The gentle circulations around the building are the starting points for marsh discovery walks.
The technical installations are fixed above the level of the PlusHigh Known Waters (PHEC 112.50 m NGF). The low level of the sub-slab ducts was therefore set at 112.90 m NGF and the level of the Agora at 113.05 m.
The exterior fittings only consist of resilient materials: painted concrete blocks, galvanized ironwork, STADIP glazing, etc.
Product
Ferrari canvas
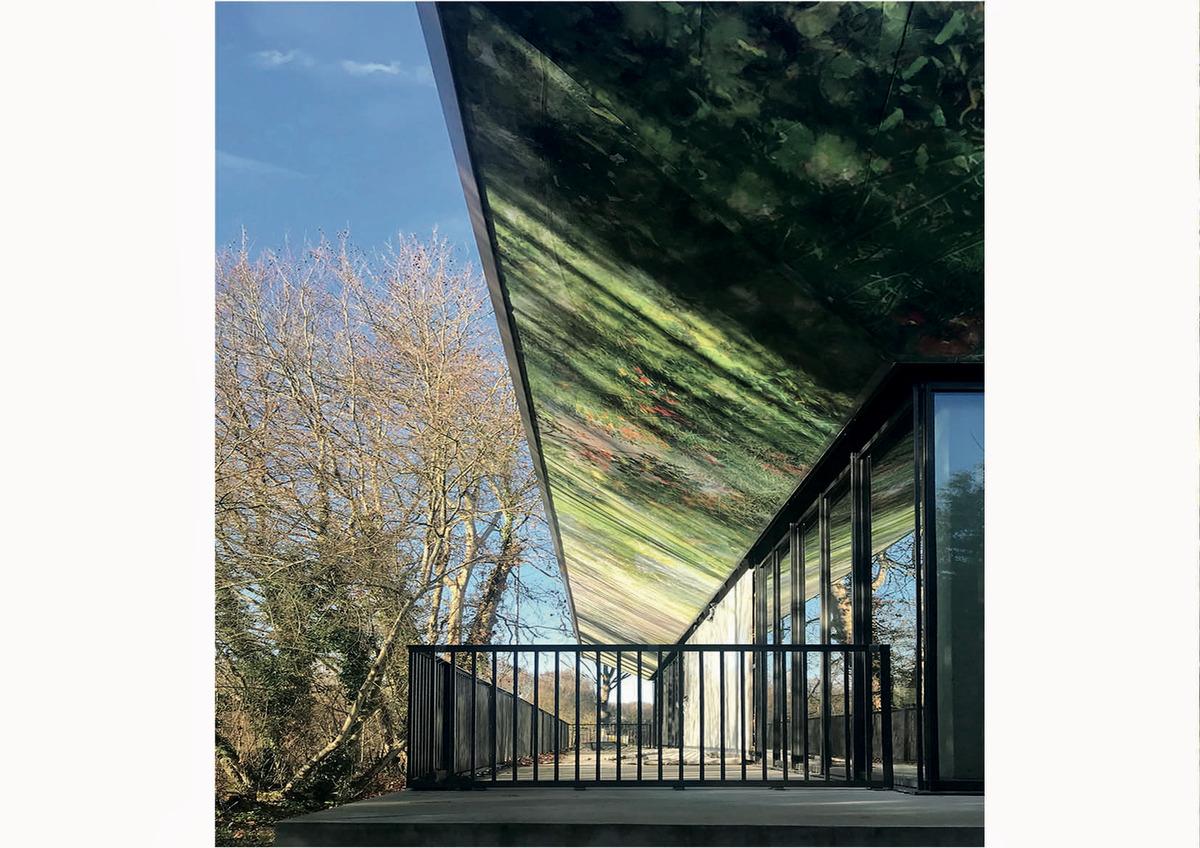
Serge Ferrari
Laura Warin do Nascimento
https://www.sergeferrari.fr/
False ceiling with double stretched textile canvases printed with an artwork
From the competition phase (anonymous restricted competition) we suggested that the city call on an artist to decorate the ceiling of the project. During the design phases of the building, we organized a competition with the Town Hall and the inhabitants to select the artist who could best represent the history of the city. Artist Raphaelle Ichkinasi, who won the project, composed a collage of images of local plants, historical writings and animal figures. By making the ceiling an artistic medium, we offered the city the opportunity to have cultural equipment in its image and favored the appropriation of the place by the inhabitants. Different audiences see the equipment as a space that bears witness to their own history, their own identity and a shared and rich past.The ceiling has become the building's reference point: it embodies the soul of the project, it is a "roof" under which the inhabitants meet, it signals "the Agora".
Construction and exploitation costs
- 200 000 €
Reasons for participating in the competition(s)
Innovation: enhancing the context and creating links
- Water: enhancing the image of the flooded landscape
The strong presence of water, which appeared to be a constraint, became a founding element of the project: the media library was designed to enhance the floodable character of the site and the marsh landscape.
- The ecosystem: consolidating the wild state
The ambition here was not to over-develop or reconfigure a natural identity but to enhance the identity of the river, the Drouette, by cleaning up the land and reinforcing its wild (autonomous) state.
The intervention is gentle and is organised with occasional developments to repair or enhance the marshy area and the associated ecosystems.
- The bridge between culture and memory of the commune
By making the ceiling an artistic support, we have offered the town of Epernon the opportunity to have a cultural facility in its image. The work of art integrated into the building and designed with all those involved in the project encourages the appropriation of the media library by the inhabitants. The different publics see the facility as a place that bears witness to their own history, their own identity and a rich common past.
Solution: architecture as a vehicle for testimony
From the competition phase (anonymous restricted competition) we proposed to the city to call upon an artist to decorate the ceiling of the project. During the design phase of the building, we organised a competition with the town council and the inhabitants to select the artist who would best represent the history of the town. The winning artist, Raphaelle Ichkinasi, composed a collage of images of local plants, historical writings and animal figures.
The ceiling has become the reference point of the building: it embodies the soul of the project, it is a "roof" under which the inhabitants gather, it signals the "Agora".
Reproducibility: seeking symbiosis
The experience gained with this project confirms that the close and lasting association of a building with its environment depends on the capacity of the designers to think of buildings as living organisms whose "legitimacy" and "survival over time" depend on the number and quality of the links woven with the ecosystem that hosts it.
Architecture must create and organise a maximum number of links and interactions with the landscape and the living organisms that surround it. A building must seek, like our body, the symbiosis with the air it breathes, the sun it stores, the vegetation it touches and all other local resources from which it benefits.
Cost:
The 2600€/m2 dedicated to the project (building and exterior fittings) are consistent with the budgets foreseen for cultural facilities of this size.
Building candidate in the category
