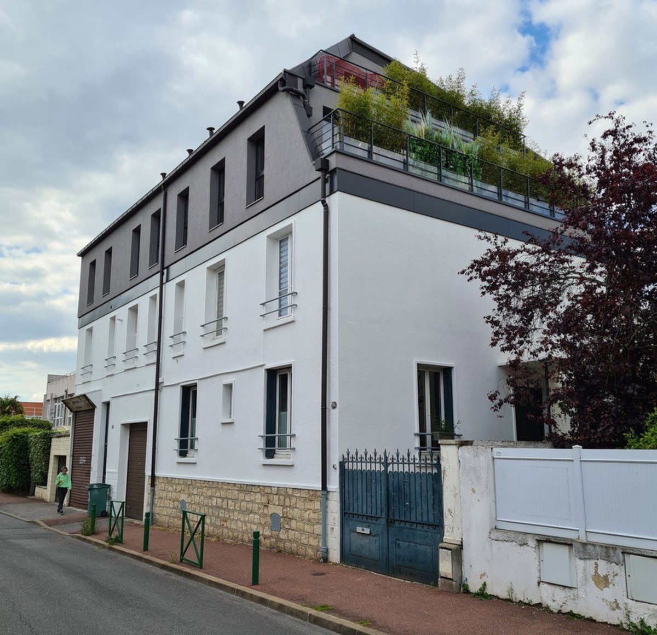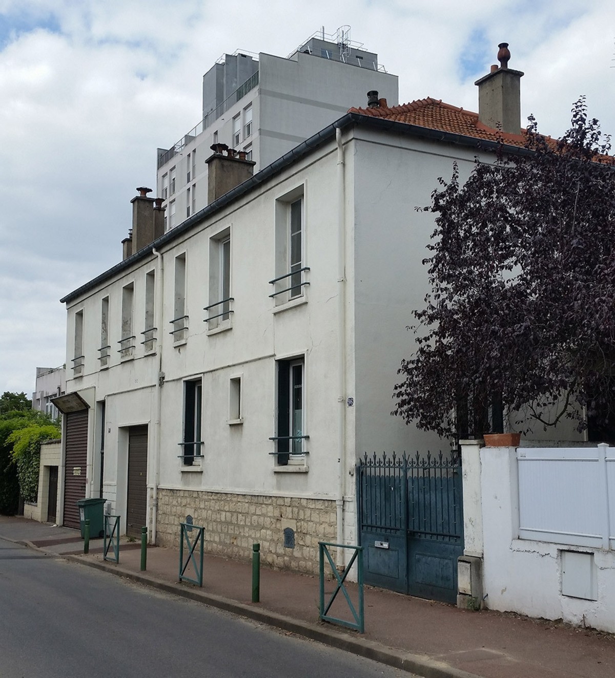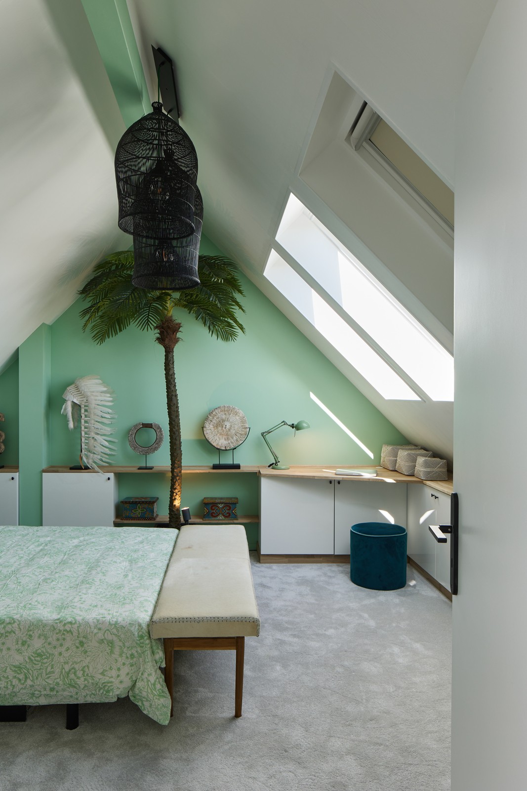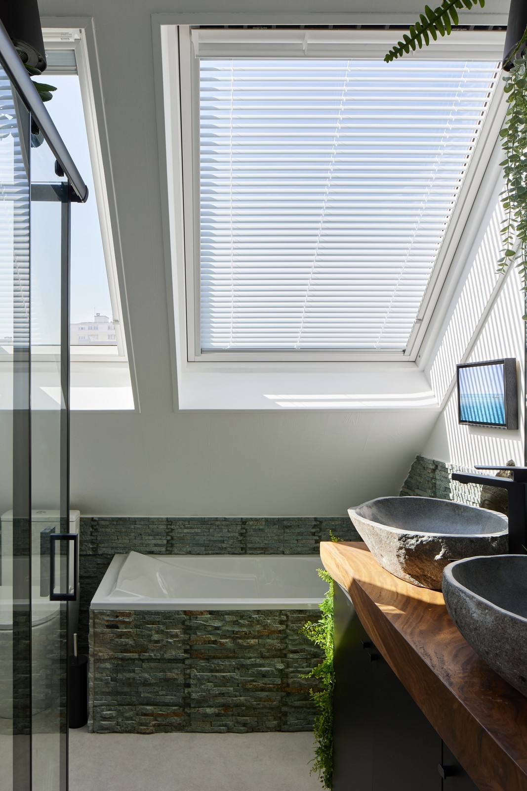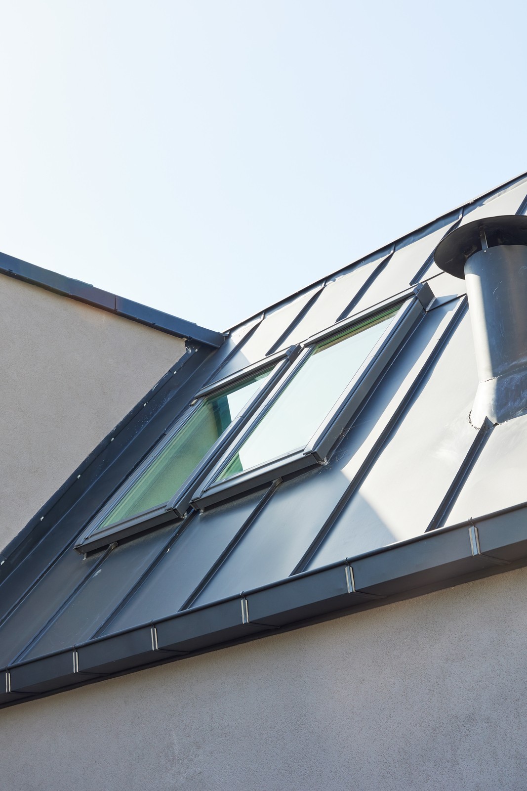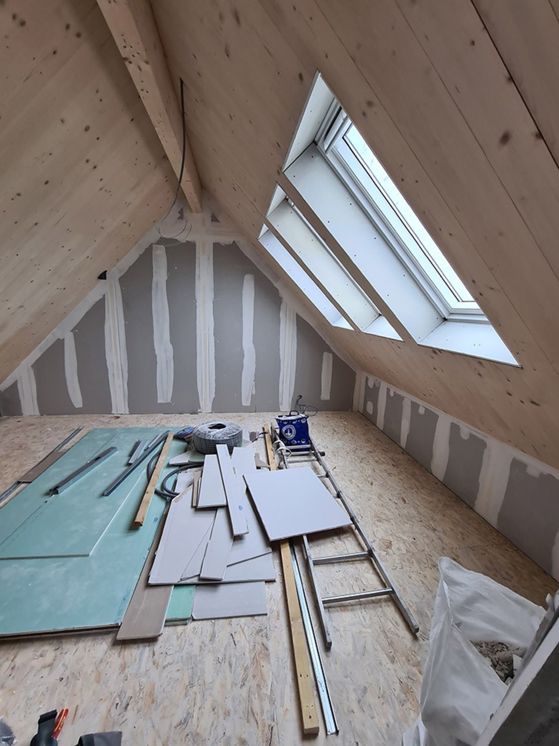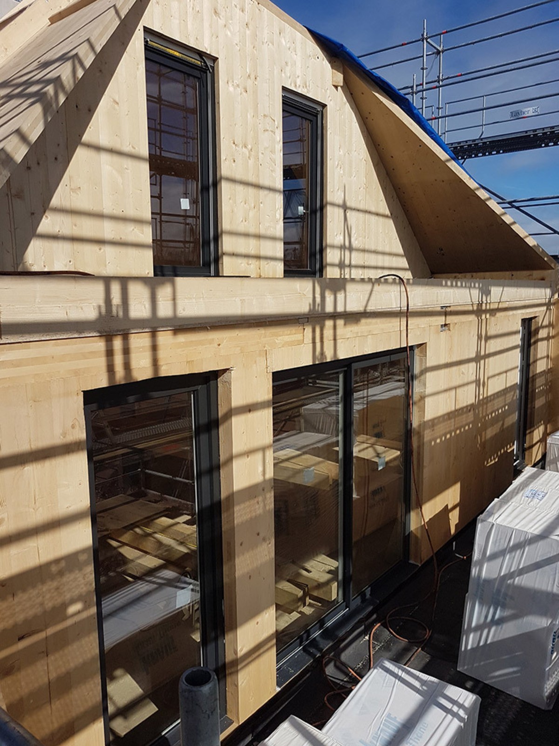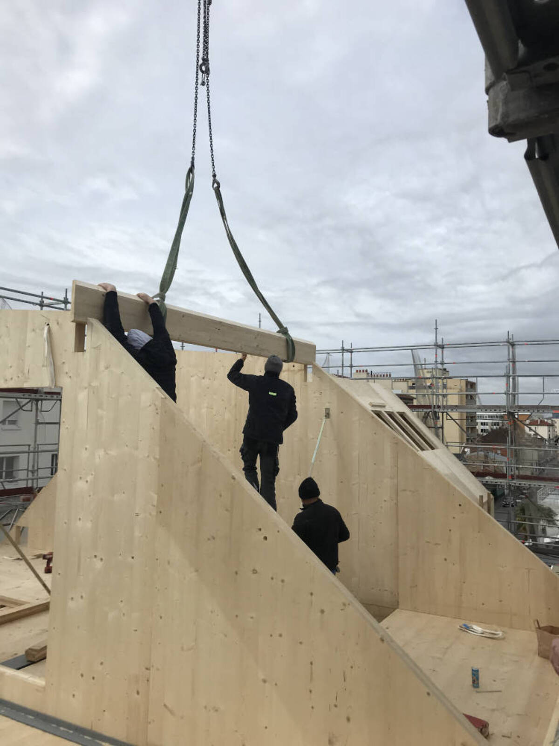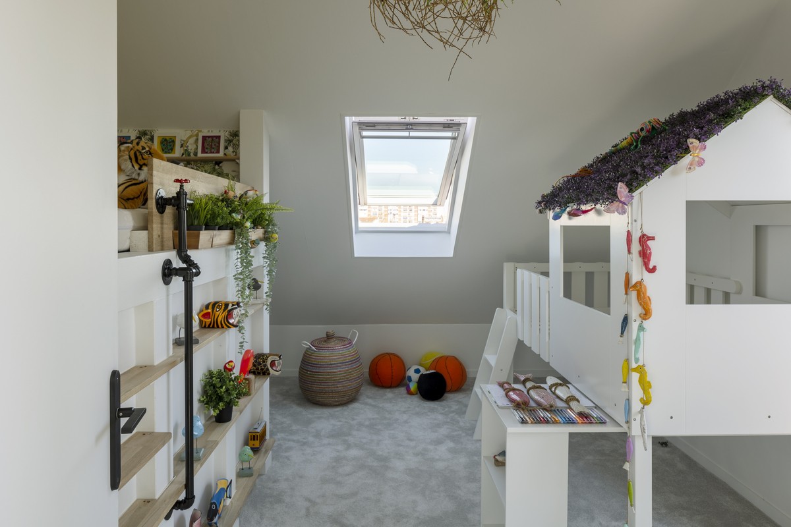Elevation at Malakoff
Last modified by the author on 08/11/2021 - 14:04
Extension
- Building Type : Collective housing > 50m
- Construction Year : 1900
- Delivery year : 2021
- Address 1 - street : 98 rue Paul Vaillant Couturier 92240 MALAKOFF, France
- Climate zone : [Cfb] Marine Mild Winter, warm summer, no dry season.
- Net Floor Area : 288 m2
- Construction/refurbishment cost : 610 000 €
- Number of Dwelling : 2 Dwelling
- Cost/m2 : 2118.06 €/m2
-
Primary energy need
52.5 kWhep/m2.an
(Calculation method : RT 2012 )
Located in Malakoff, a municipality just outside Paris, this project made it possible to transform a small apartment building by raising it. Two duplexes with terrace could then be built. This initiative responds to the need to redensify this part of Malakoff in order to fight against the artificialization of soils in the town, but also in the surrounding area. It is therefore part of a renovation and rehabilitation of the heritage taking into account the particular urban heritage of this type of municipality close to Paris.
Fast construction, on an occupied site
Technically, the building had a structure that did not allow for an elevation in traditional materials. It was therefore created in wood with a solid wood construction system, called CLT (laminated timber). The frame of the covered enclosure was manufactured entirely in the workshop (off-site), then installed directly with a mobile crane. This made it possible to build the covered enclosure in 10 days and to limit the nuisance for the inhabitants of the building.
Restore value to the attic
The work made it possible to give value to the attic and thus increase the value of the property. The owners Mr. and Mrs. MEYER bought a studio, the raw attic and the right to raise. The operation cost € 847,000 in total, including € 215,000 for land purchase. After work, the value of the property is estimated at € 1,250,000. This long-lasting economic equation makes it possible to promote spaces that are usually neglected.
Gain health and comfort
The project design team focused on the issue of health and comfort. Maximum exposure to daylight was sought through generous openings and skylights, while respecting the original architecture of the building. Reconceiving the attic has also made it possible to optimize ventilation, by coupling the single flow system to VELUX motorized roof windows. The bedrooms and the bathroom thus benefit from automatic or programmed openings in order to reduce more quickly the peaks of humidity or pollution of the indoor air. This solution, which has proved its worth in establishments open to the public, is here adapted for private use. It offers a frugal alternative to traditional fully mechanized ventilation solutions.
A highly replicable demonstrator
The process of technological innovation and optimization of space and comfort developed for this project makes it a demonstrator for other projects, as the architect of the project testifies: " We scanned the assets of an Oralia manager - which is a major manager of condominiums throughout the metropolis of Lyon and on the Ile de France covering 5,000 assets - and in 10 days we were able to analyze all these buildings and offer them 217 projects, in which the co-owners will be able to sell their roofs to finance renovation works. A real acceleration, all these ideas came from Malakoff's small project, initiated in 2016 and delivered in 2021. "
Sustainable development approach of the project owner
It is truly a progressive project without artificialization of the land, or parking space in order to promote soft mobility. The wooden structure, the use of bio-sourced materials and the off-site construction process reflect a desire to apply the latest sustainable innovations in the sector. In addition, concerns for the comfort and health of residents are part of a holistic conception of construction issues.
Architectural description
The objective of the work was to modernise this old suburb house which had several apartments and needed to be renovated.
The building now consists of two duplexes, each with a terrace. The first is 76m2 and its terrace is 25m2. The second is 67m2 with a 32m2 terrace.
An additional objective was to demonstrate on a small project the effectiveness of the architectural devices that are the VELUX windows to improve the comfort and the quality of these two dwellings. The realization is therefore motivated by the search for a reproducible architectural approach.
Finally, this elevation blends in perfectly with the landscape visually thanks to its wooden structure.
Photo credit
Antoine Mercusot
Contractor
Construction Manager
Energy consumption
- 52,50 kWhep/m2.an
- 70,40 kWhep/m2.an
Envelope performance
Systems
- Individual gas boiler
- Water radiator
- Individual gas boiler
- No cooling system
- Natural ventilation
- Single flow
- Humidity sensitive Air Handling Unit (Hygro B
- No renewable energy systems
Urban environment
Product
VELUX roof windows
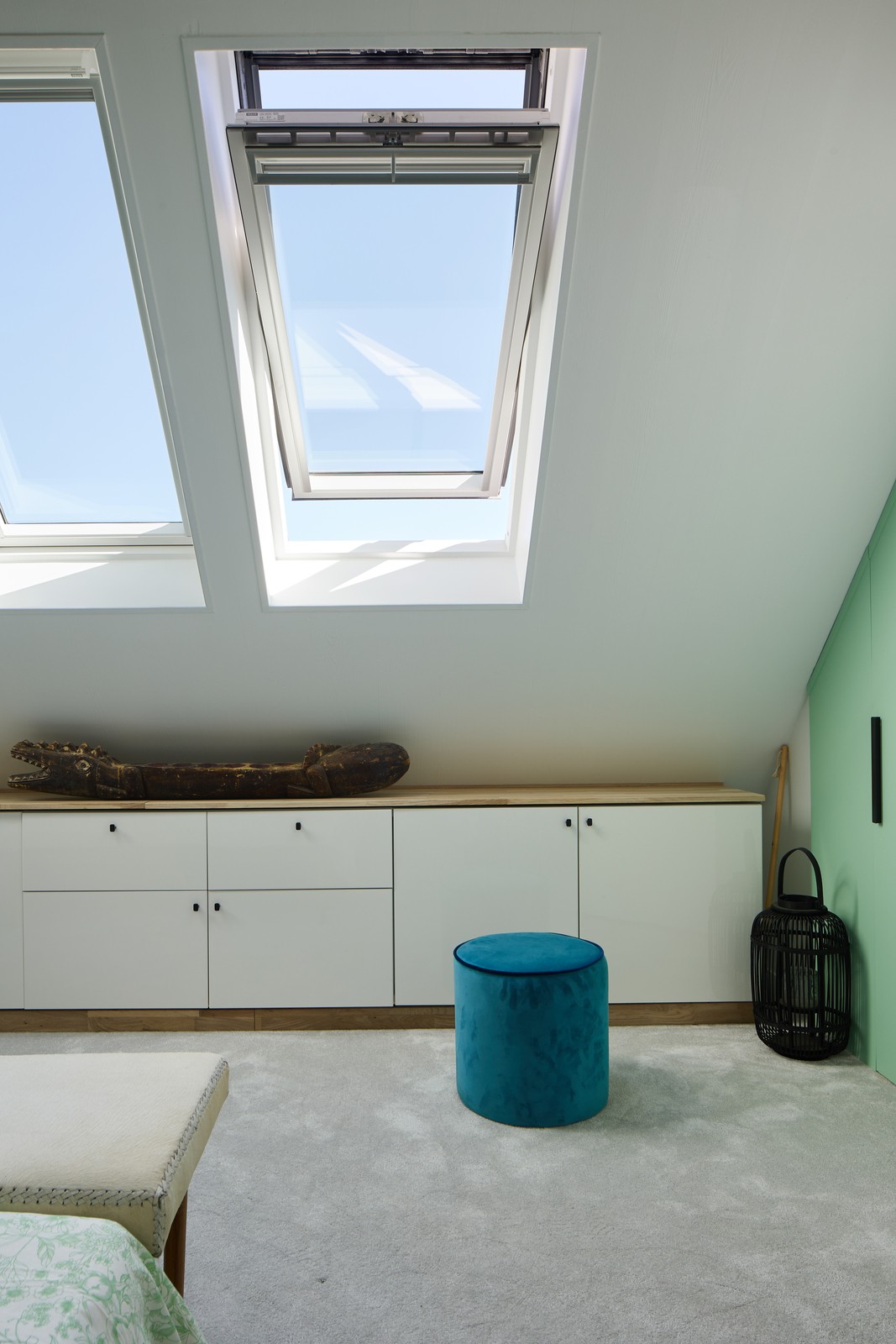
VELUX
VELUX France 1 rue Paul Cézanne 91420 Morangis
https://www.velux.fr/Gros œuvre / Structure, maçonnerie, façade
Motorized roof window.
VELUX products provide benefits for ventilation and natural light. The owners say they feel the benefits. In addition, they can enjoy a beautiful view of the town of Malakoff.
Construction and exploitation costs
- 847 000 €




