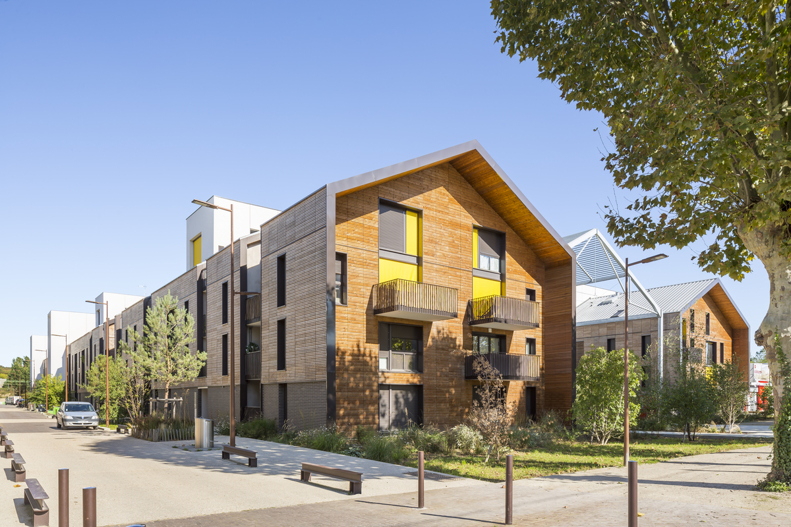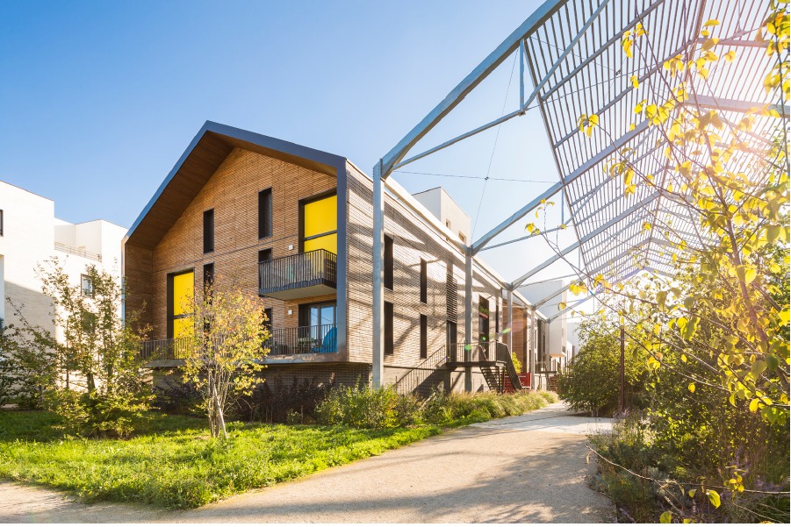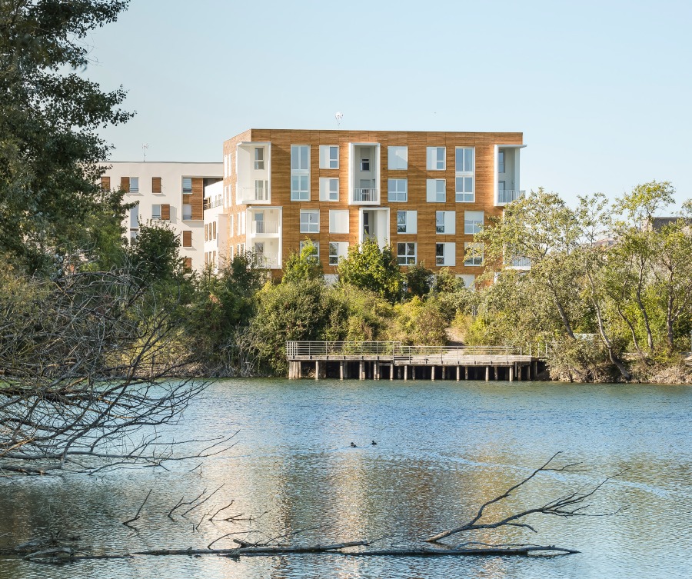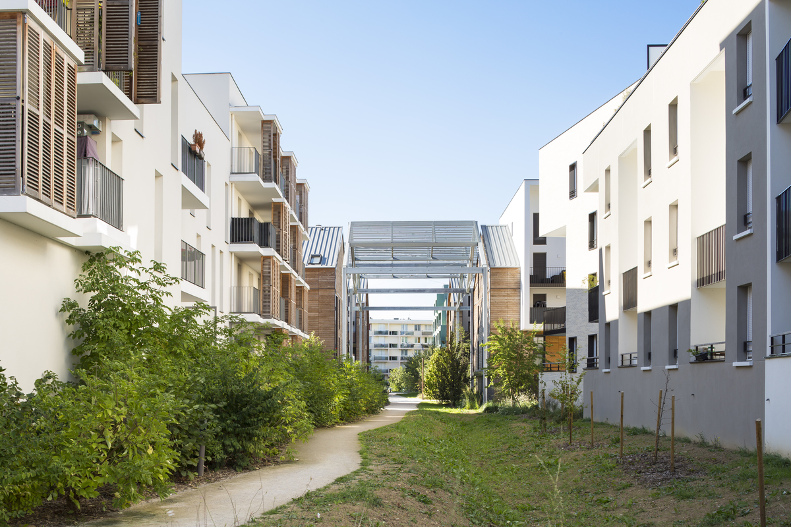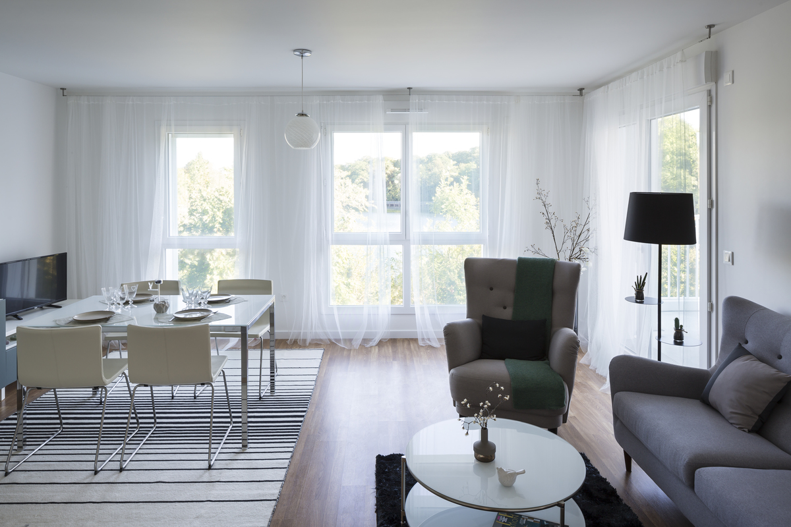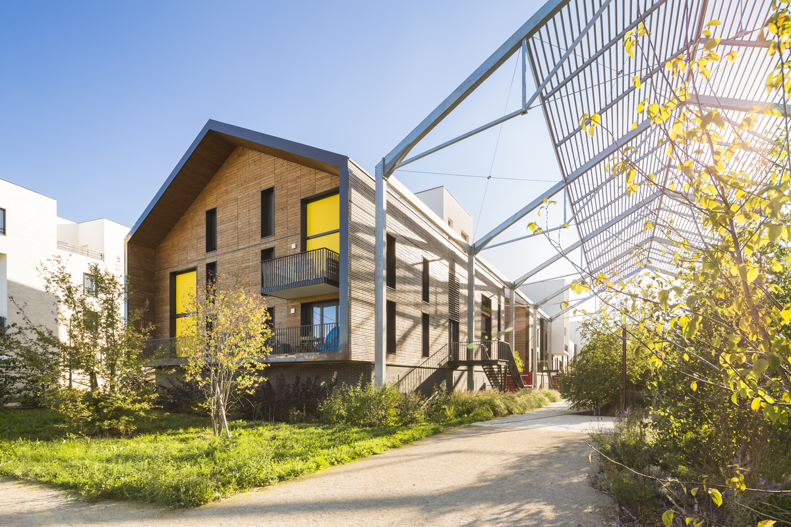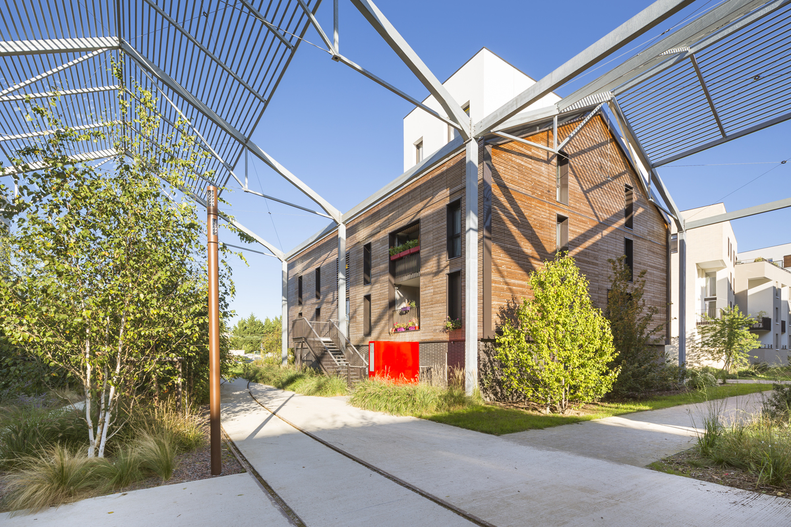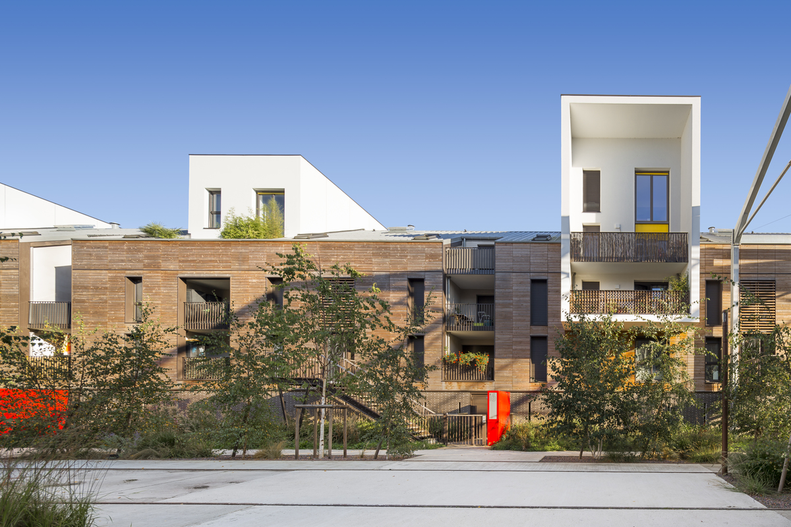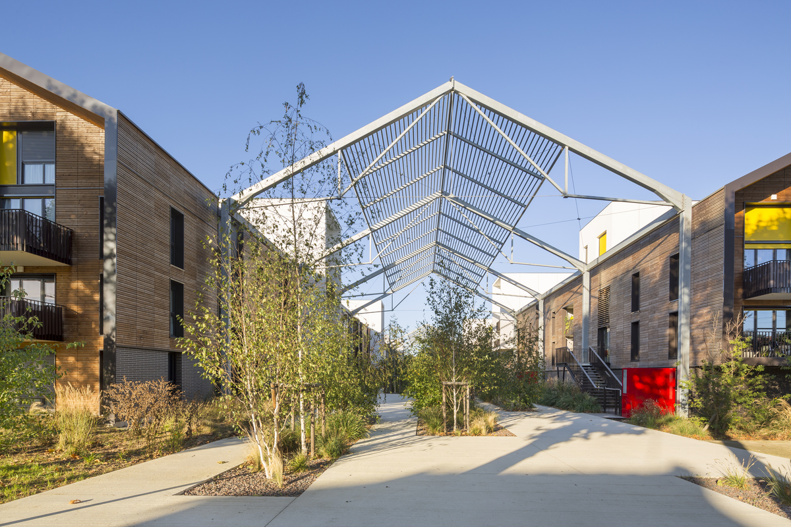Docks Apollonia
Last modified by the author on 22/03/2018 - 12:36
New Construction
- Building Type : Collective housing < 50m
- Construction Year : 2015
- Delivery year : 2016
- Address 1 - street : Rue de la Baignade 91130 RIS-ORANGIS, France
- Climate zone : [Cfb] Marine Mild Winter, warm summer, no dry season.
- Net Floor Area : 11 480 m2
- Construction/refurbishment cost : 13 556 000 €
- Number of Dwelling : 146 Dwelling
- Cost/m2 : 1180.84 €/m2
Certifications :
-
Primary energy need
63 kWhep/m2.an
(Calculation method : RT 2005 )
The Docks de Ris district is located in the town of Ris-Orangis in Essonne, about 20 km south of Paris. Ris-Orangis has a population of 27,535 and belongs to the Évry Center Essonne (CAECE) agglomeration community, which comprises six municipalities and 116,676 inhabitants (INSEE 2011). Located at the edge of natural and urban areas, Ris-Orangis is predominantly urban but has large green areas . Ris-Orangis is at the heart of one of the priority sites to boost the regional development strategy. The project is subject to the following objectives of the SDRIF (Master Plan of the Ile-de-France Region):
- Increase and diversification of the housing supply, especially to favor residential paths (the ZAC is located in a preferential densification sector of the SDRIF);
- Implementation in the development projects, of a global strategy, integrating the dimensions of habitat, displacement, economy, landscape insertion and the environmental objectives;
- Bring the inhabitants of the river closer.
The Docks of Ris is a set of industrial wastelands, located in the sector called "bottom of the city" of Ris-Orangis. Composed of 1880s buildings emblematic of the city and a body of water in the heart of an afforestation, it is an exceptional space along the banks of the Seine a few minutes walk from the station. On this parcel, the city of Ris-Orangis chose to imagine a sustainable and innovative urbanism, and entrusted to the AFTRP the development of the site. The Apollonia Docks The historical reference of the old liquor docks is omnipresent in the design of the residence. Two elegant buildings adopt the industrial architecture of the old hall. Brick and wood facades reinforce this reference to the industrial past of the place.
Sustainable development approach of the project owner
In the eco-district of Val de Ris, on the former Alcohol Service, the Docks Apollonia, a 146-unit project, draws inspiration from the site's industrial past and enhances the volume of the old halls, creating a centrality on the neighborhood scale. Two sets of linear buildings with iconic forms frame a vast public green space whose light is filtered by shades. The materials are used for their physical, thermal and symbolic qualities.Architectural description
The AFTRP appealed to Loïc Chesne to set up a method of environmental analysis at the neighborhood level.Building users opinion
In terms of the residents's involvement, open days with a list of grievances, thematic workshops, advanced communication allowed the project's stakeholders to meet the residents and future inhabitants, to inform them as much as possible in order to facilitate their adhesion to the project and gather their positions on certain points of the program. Workshops continue throughout the project to expand from late 2011 to the development of the entire Bas de Ris.
See more details about this project
https://www.edf.fr/collectivites/transition-energetique/solutions-pour-la-transition-energetique/habitat-renovation-et-nouveaux-quartiers/innovations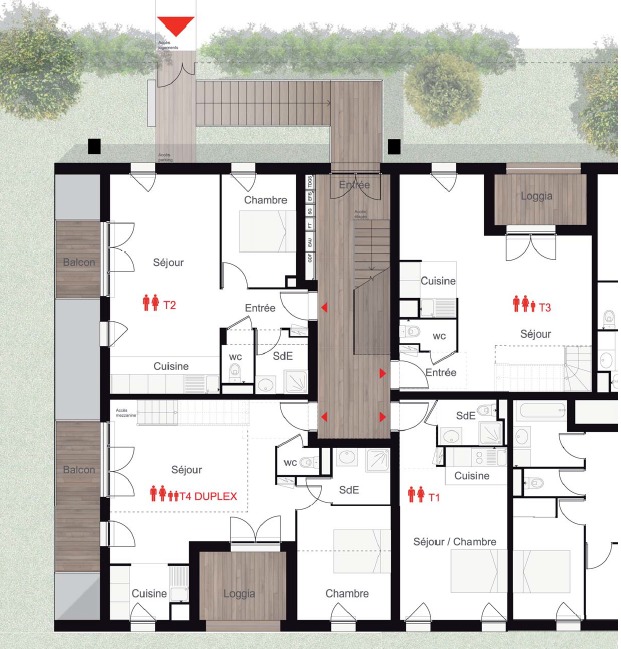

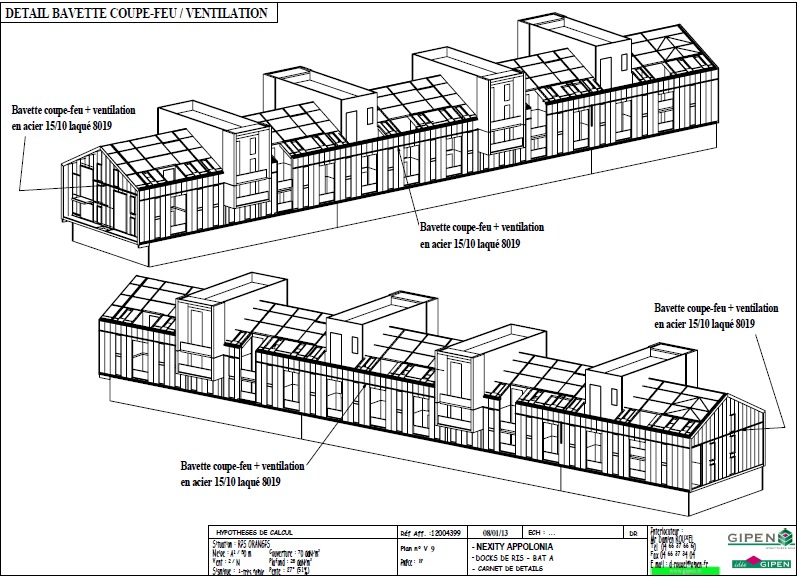
Contractor
Construction Manager
Stakeholders
Thermal consultancy agency
Cardonnel Ingénierie
http://www.cardonnel.fr/Developer
Nexity Apollonia
Company
Menuiseries Elva
02 51 42 98 18 / [email protected]
Architect
Company
SPSM SIndex
01 64 57 13 75 / [email protected]
Structures calculist
IBAT
0247739473 / [email protected]
Environmental consultancy
Laying wood decking on stairs and walkways
Environmental consultancy
Energy consumption
- 63,00 kWhep/m2.an
- 166,00 kWhep/m2.an
Envelope performance
- 0,52 W.m-2.K-1
Systems
- Heat pump
- Electric floor heating
- Urban network
- Heat pump
- Floor cooling
- Single flow
- Solar photovoltaic
Urban environment
Product
Facade wood wall coat
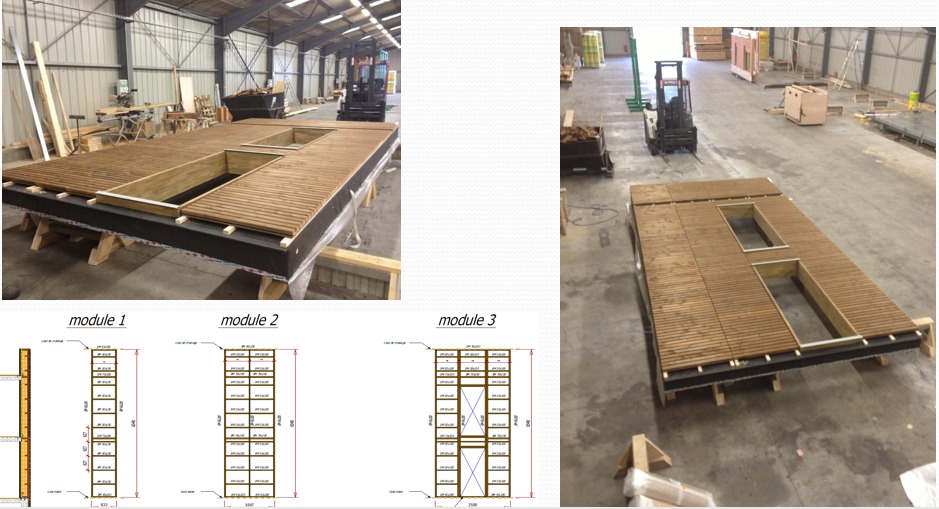
Gipen
01 44 16 93 09
http://www.gipen.fr/Gros œuvre / Structure, maçonnerie, façade
- 2 BA13 on stil 48mm with additional insulation45 mm Continuous vapor barrier
- Wood frame structure composed of 36x200 spruce uprights with 2x100mm mineral wool insulation GR35
- OSB3 9mm bracing board + continuous rain cover + 27x38 cleats and light aspect cladding 43x129 track in Douglas fir autoclave. Crosswise steel flap between each floor level
- The panels are entirely prefabricated at the factory (frame, vapor barrier insulation and clapboard installation). They are manufactured over the entire height and are positioned in support on the slab of the first level and in front of the slab noses of the other levels (placement of a high density insulation >70kgs at the slab junction frame)
- The panels of width 1.70 and 2.50 are assembled on the ground and at the junction of the slabs by brackets and ankles
Water management
GHG emissions
- 1,82 KgCO2/m2/an




