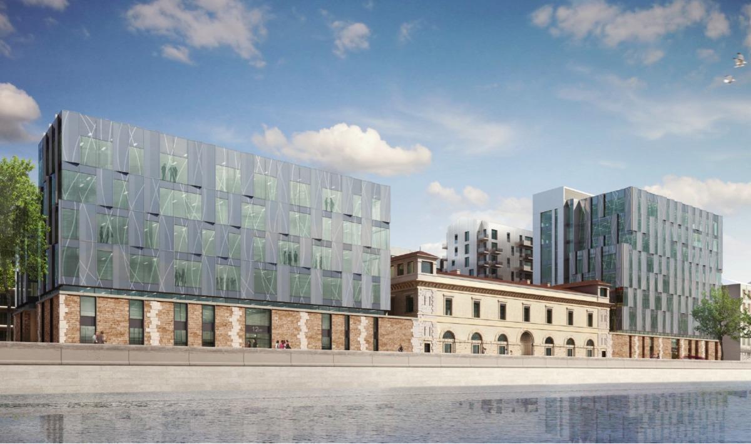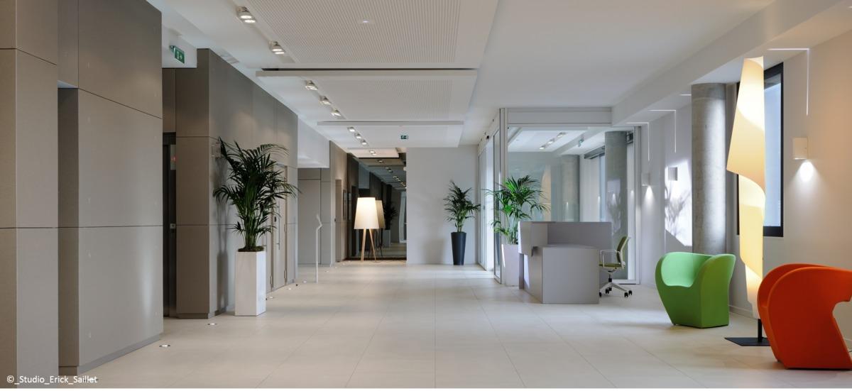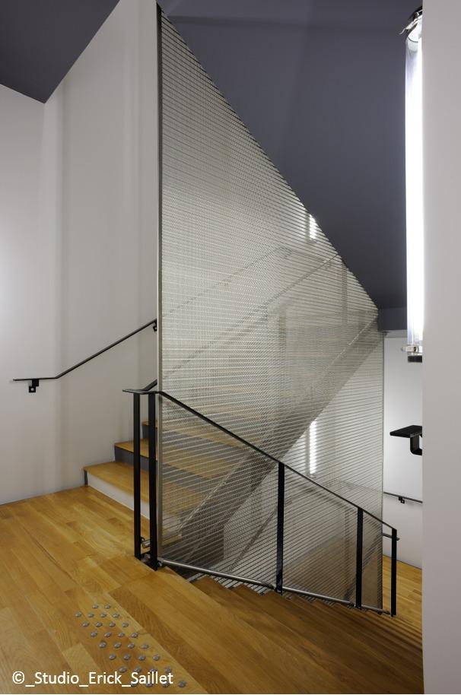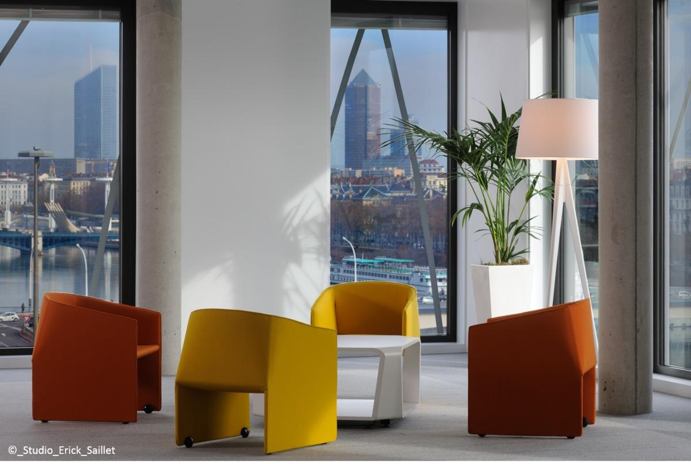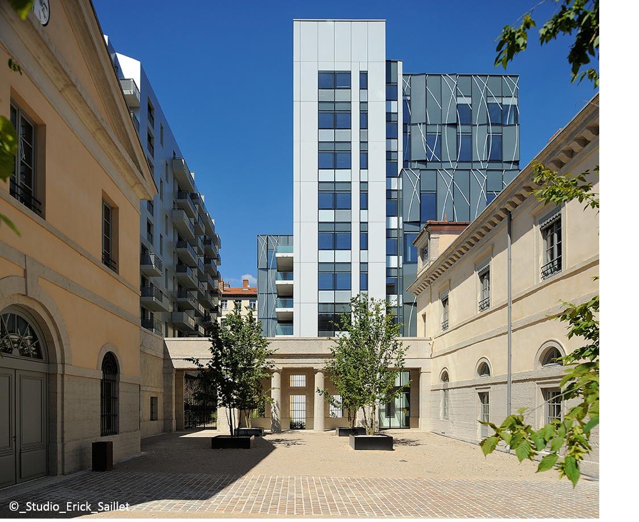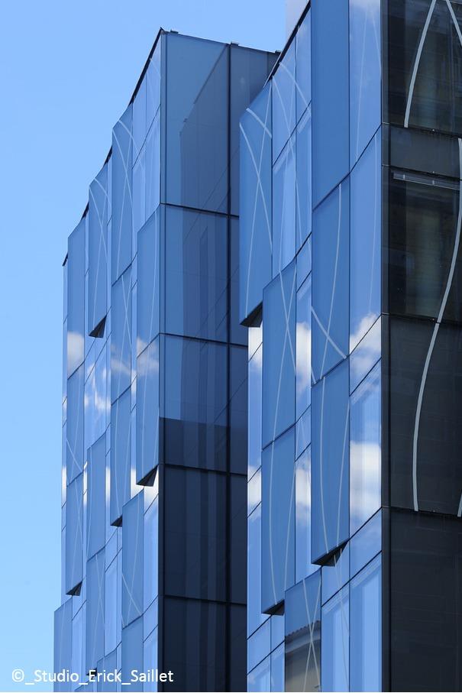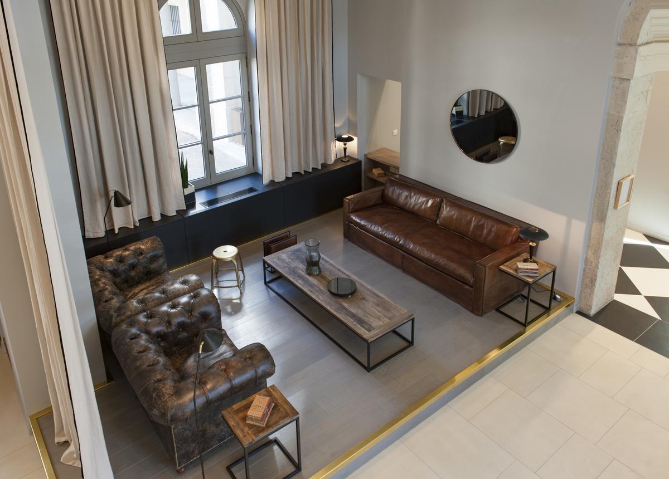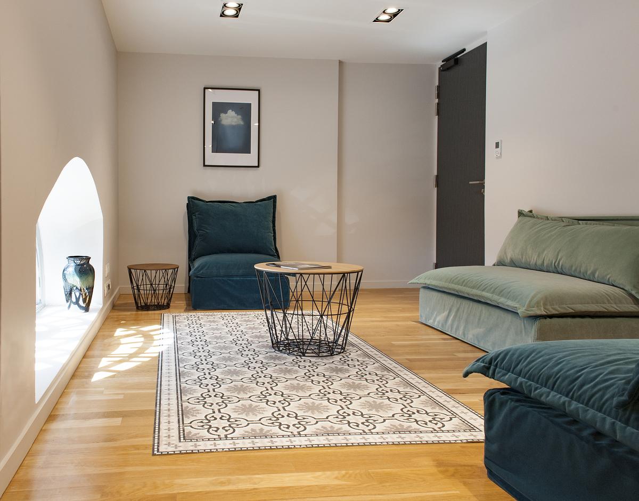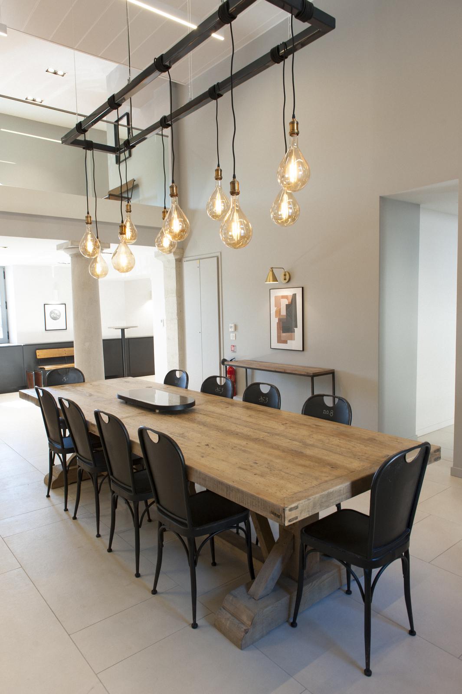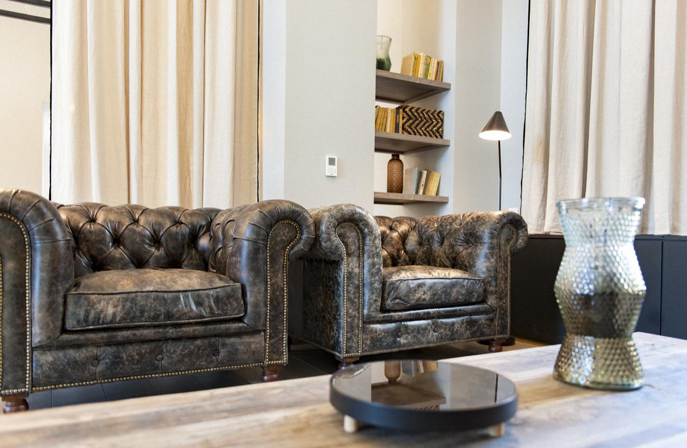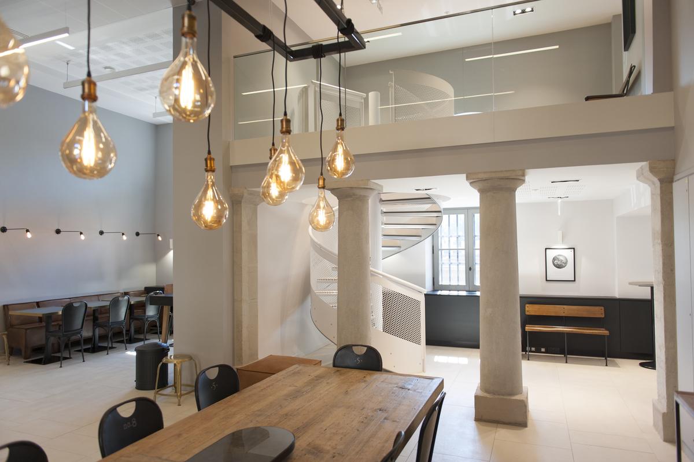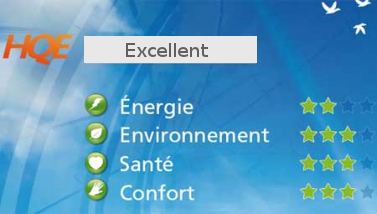Convergence
Last modified by the author on 26/06/2018 - 09:55
New Construction
- Building Type : Office building < 28m
- Construction Year : 2013
- Delivery year : 2015
- Address 1 - street : 12 quai Perrache 69000 LYON, France
- Climate zone : [Cfb] Marine Mild Winter, warm summer, no dry season.
- Net Floor Area : 11 300 m2
- Number of Work station : 750 Work station
Certifications :
-
Primary energy need
67.5 kWhep/m2.an
(Calculation method : RT 2012 )
Convergence: the historical reconversion of a historical heritage, the Saint-Joseph prison, in favor of a future pole of attractiveness of Greater Lyon
Built by Ogic / Dentressangle, Convergence is part of one of the most ambitious urban programs in the Greater Lyon, the Open Wide Open, aiming at the reconversion and revaluation of Saint-Paul and Saint-Joseph prisons in Lyon. The Convergence complex dedicates 10600 m² (floor space) to tertiary activities, on the building along Perrache Quay.
- Convergence, 10,600 m² of offices, mixing performance, accessibility and comfort
Building on the Saint-Joseph islet, the Convergence tertiary offering will take full advantage of the advantages of a renaissance neighborhood: accessibility, performance, comfort and well-being, in the heart of Lyon. An accessibility and an exceptional position conceived by the Ory & Associés Architecture Studios and 2BDM Architects, Convergence stands out first of all for its location, in the heart of the city and in direct contact with Perrache's intermodal offer: TGV / TER station , tramway, metro, bus, Vélo'v terminals, road accessibility (A6 / A7 boulevards), etc. An exceptional accessibility, allowing companies to satisfy and retain their employees, who also benefit from a parking space of 95 places under the building, and the parking of the Archives (650 seats) 300 meters from Convergence.
The architectural and technical quality of the breathable façades, with opening leaves with integrated blinds, is particularly efficient. These performances make it possible to achieve very high levels of thermal insulation and sound attenuation. The entire project has received the national grand prize the gold pyramid of the Federation of Real Estate Developers. The preservation of part of the enclosing walls of the old prison is also an architectural highlight of the project, despite the impact on some concerns of the frame of reference, natural light inputs in particular.
Sustainable development approach of the project owner
The CONVERGENCE project is triple certified: NF Tertiary Buildings - New HQE® Approach, BREEAM® and Effinergie + ®, and stands out as an exemplary building in terms of compliance with environmental standards. Designed and built to go beyond the existing regulations, CONVERGENCE's offices combine energy performance with ease of use.
The delegated project owner OGIC was thus accompanied by an AMO HQE contractor from the design phase of the project, in order to validate the products and materials, to ensure that the site complies with the standards of cleanliness, limits the nuisances for residents, that the waste is correctly sorted and revalorized, etc.
Architectural description
This set consists of two large rectangles and is a total of 1 hectare.
The heritage quality of these buildings, which were built under the direction of Louis Pierre Baltard and Antonin Louvier, has earned them preservation for integration into a new project. Yet they were unclassified and could very well have been shaved. The group formed by Ogic and the Catholic University of Lyon was laureate in 2010. Saint-Paul was chosen to host the university campus and Saint-Joseph was entrusted to Ogic. With the Parisian architect Jean Jacques Ory, Ogic wanted to do a job almost identical to that which would have been done on classified buildings. St. Joseph was not a simple rehabilitation: it was a requalification because the destination is changed and we revived the building.
This building is unique because it was intended for prison life. In the center was a chapel, a building that housed the prison administration, and on the fringes six RC + 2 pavilions which were divided into cells classified by nature as crimes. The whole was surrounded by a wall 7 m high. Even if it was a prison, the architecture was not "marked" prison: the stones were of quality, the proportions good ... It was impossible to preserve everything. It was therefore necessary to prioritize the patrimonial value and make choices. The central part has been preserved (the chapel, two administrative buildings, one of the pavilions as a historical trace ...). The system of galleries that connected the pavilions to each other has been preserved. In stone, very beautiful, these galleries are on the ground floor and upstairs like a cloister. They are 7 to 8 meters high. It may seem odd to find this system of open circulation in a prison, but Baltard drew these prisons in an idea of redemption and not of punishment.
Contractor
Construction Manager
Stakeholders
Contractor representative
Ogic
https://www.ogic.frDesigner
Studios d'Architecture Ory & Associés
Jean-Jacques Ory
http://www.ory-associes.com/Designer
2BDM Architectes
Frédéric Didier
http://2bdm.fr/accueil/Heritage Architect
Thermal consultancy agency
Prelem
https://www.prelem.com/Thermal study
Certification company
Certivéa
http://www.certivea.frEnergy consumption
- 67,50 kWhep/m2.an
- 108,10 kWhep/m2.an
Envelope performance
- 0,67 W.m-2.K-1
Systems
- Radiant ceiling
- Urban network
- Geothermal heat pump
- Double flow heat exchanger
- No renewable energy systems
Urban environment
- 9 951,00 m2
Product
Lounge
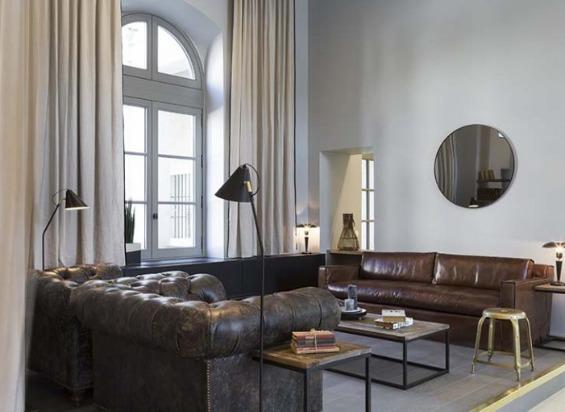
Cécile Simeone
/
https://www.simone-sisters.com/Management / Facility management
The Lounge is a space that we wanted to create and equip for the benefit of all the employees of the tenant companies on the site, a space at their disposal that we wanted warm and welcoming.
By offering Le Lounge, Dentressangle is part of the ambition that drives us since the genesis of the Convergence project, to design and build a tertiary building, aimed at the well-being of its occupants.
Beyond feeling good in Convergence's offices thanks to the choices made in terms of facilities and equipment, Dentressangle is convinced that, to make of his day of work an opportunity to create the link with his colleagues and his neighbors. office, also contributes to the well-being.
Well-being also means simpler everyday life, such as being able to have services at your workplace, and I am also happy to announce that the Lounge will soon be hosting a concierge service available to Convergence's occupants.
Accessible at any time of the day with the badge of the building, equipped with vending machines for hot and cold beverages, snacking, a free wifi network, club chairs and bistro tables, The Lounge is at the disposal of employees and companies to take a break, have a coffee or why not to receive a customer or a partner.
Comfort
GHG emissions
- 5,00 KgCO2/m2/an
Reasons for participating in the competition(s)
The architectural and technical quality of the breathable façades, with opening leaves with integrated blinds, is particularly efficient. These performances make it possible to achieve very high levels of thermal insulation and sound attenuation. The entire project has received the national grand prize the gold pyramid of the Federation of Real Estate Developers. The preservation of part of the enclosing walls of the old prison is also an architectural highlight of the project, despite the impact on some concerns of the frame of reference, natural light inputs in particular.
Building candidate in the category

Energie & Climats Tempérés

Coup de Cœur des Internautes





