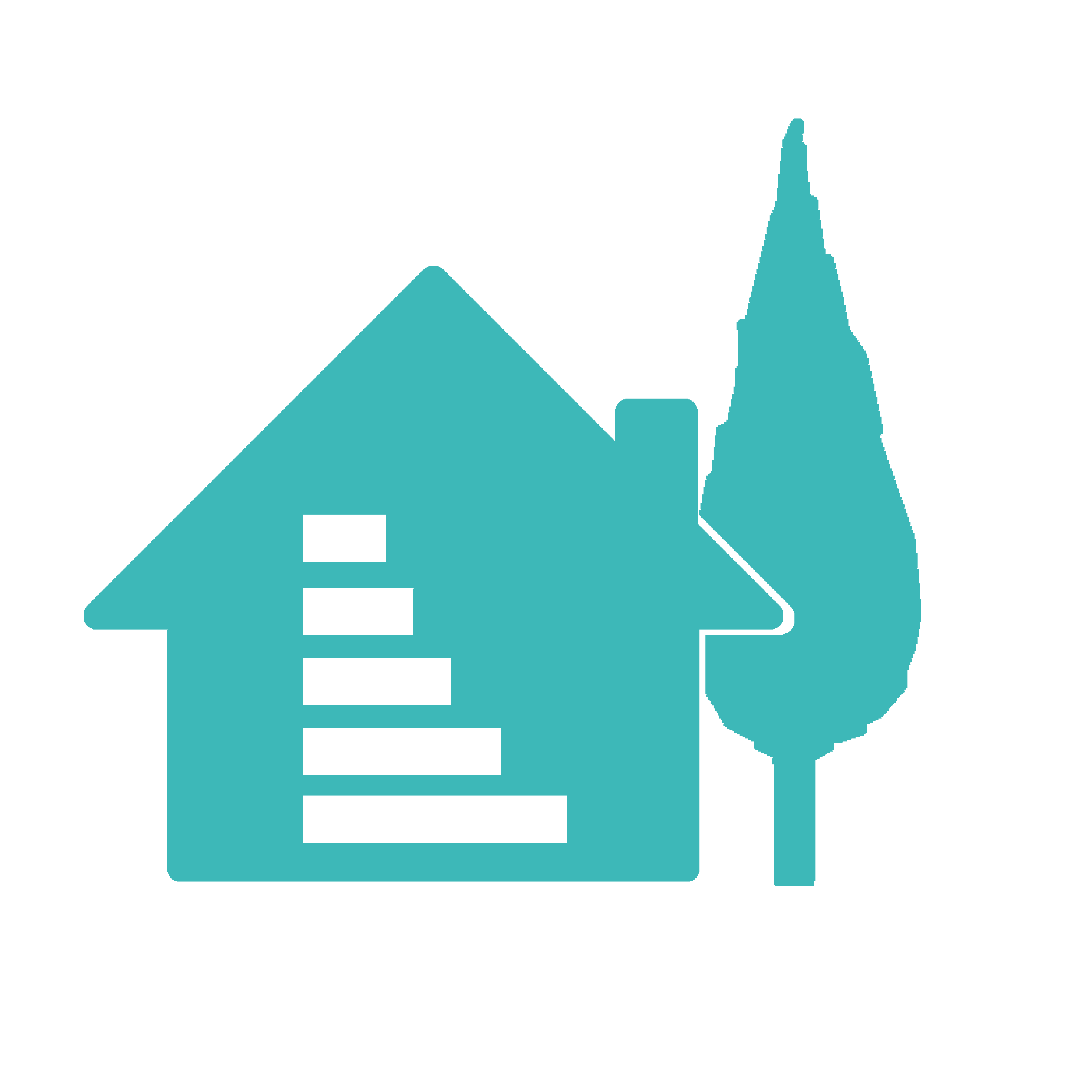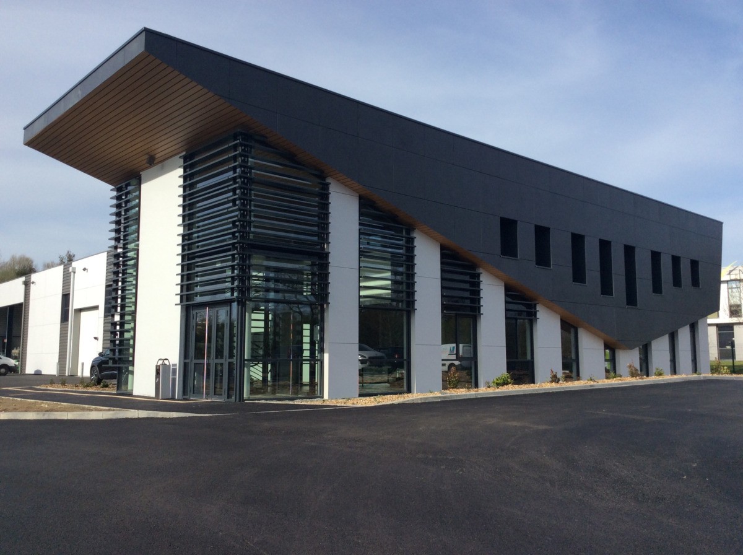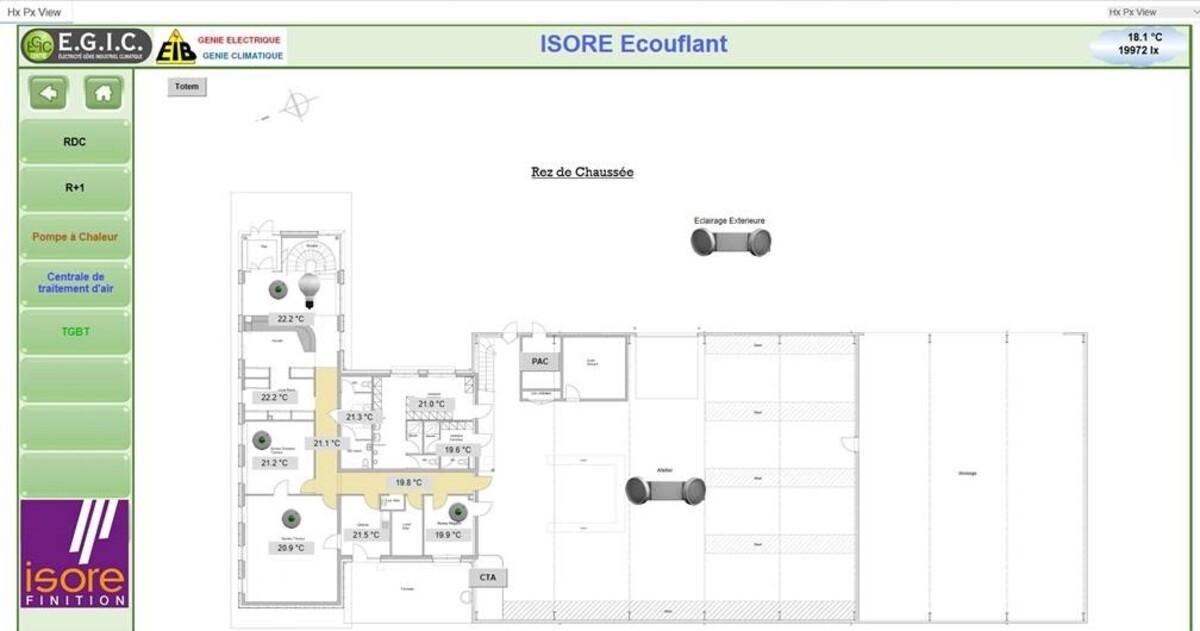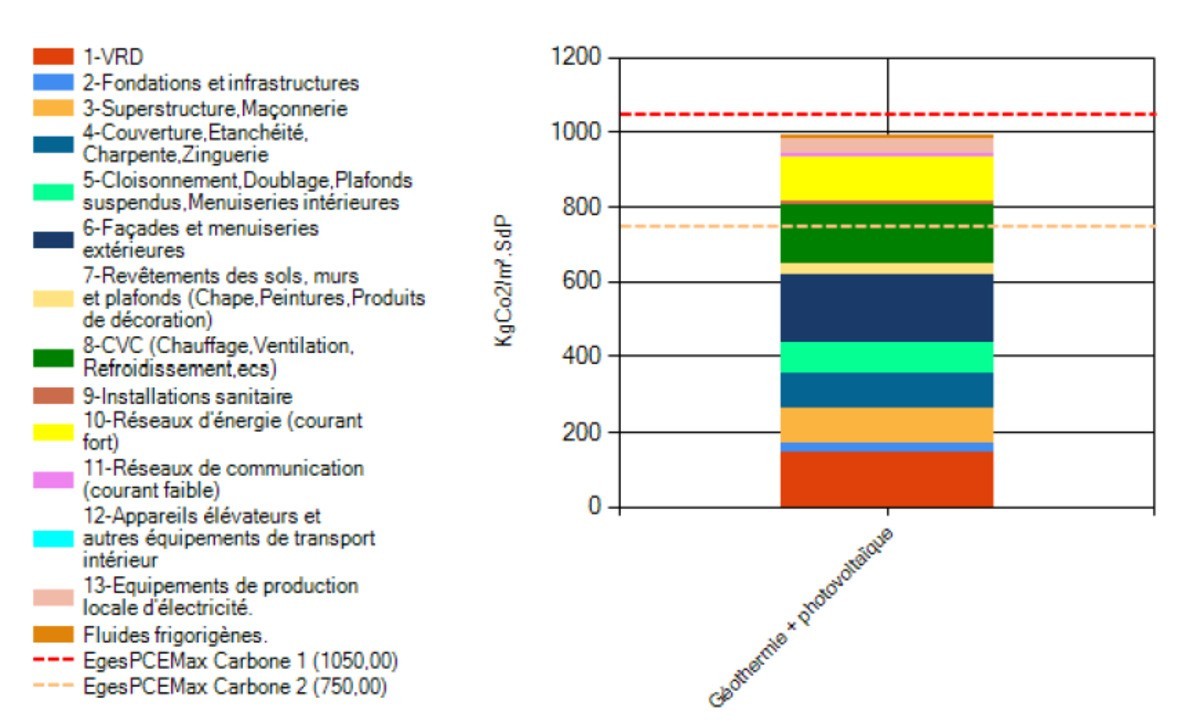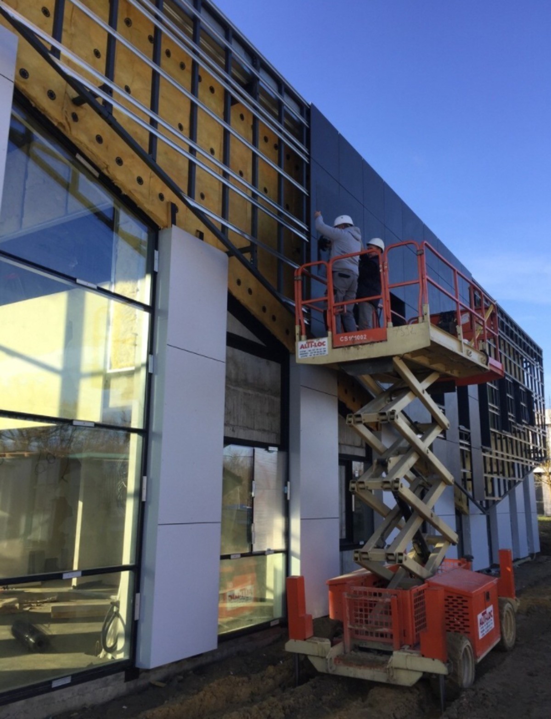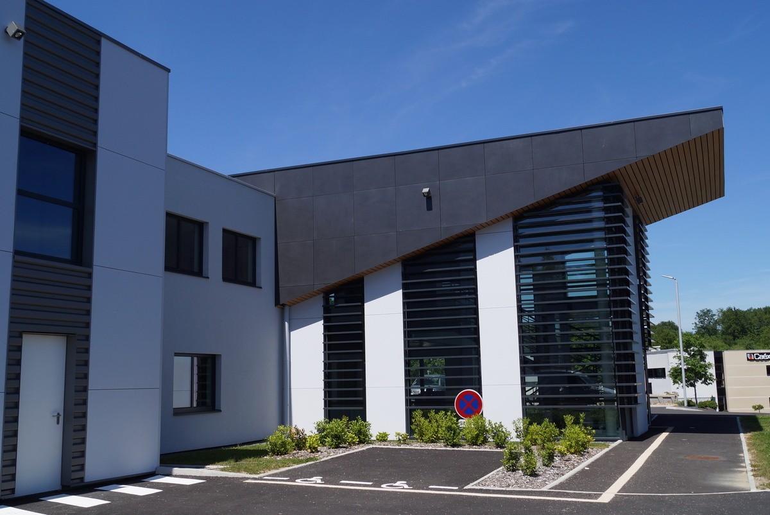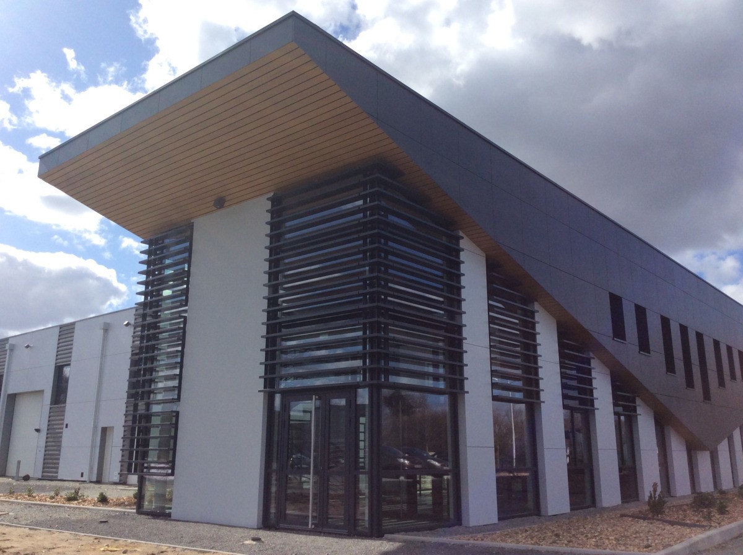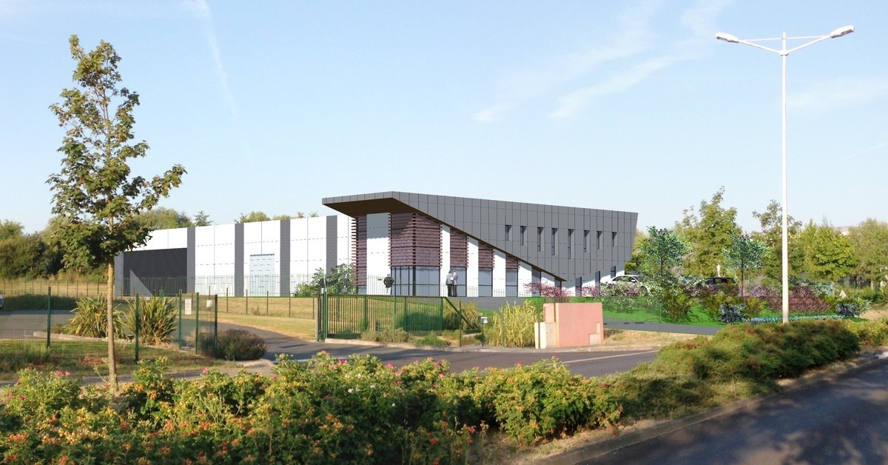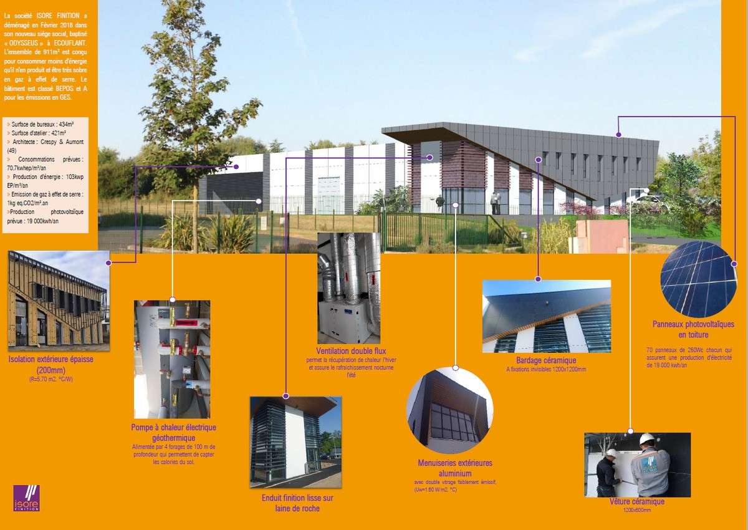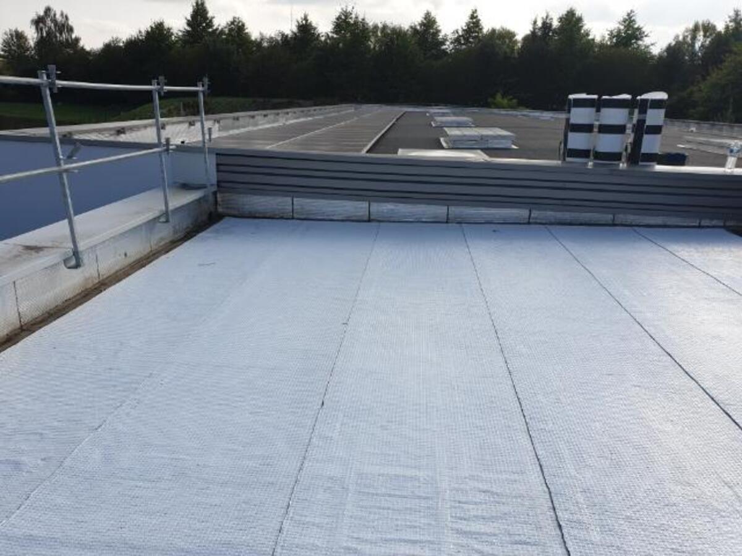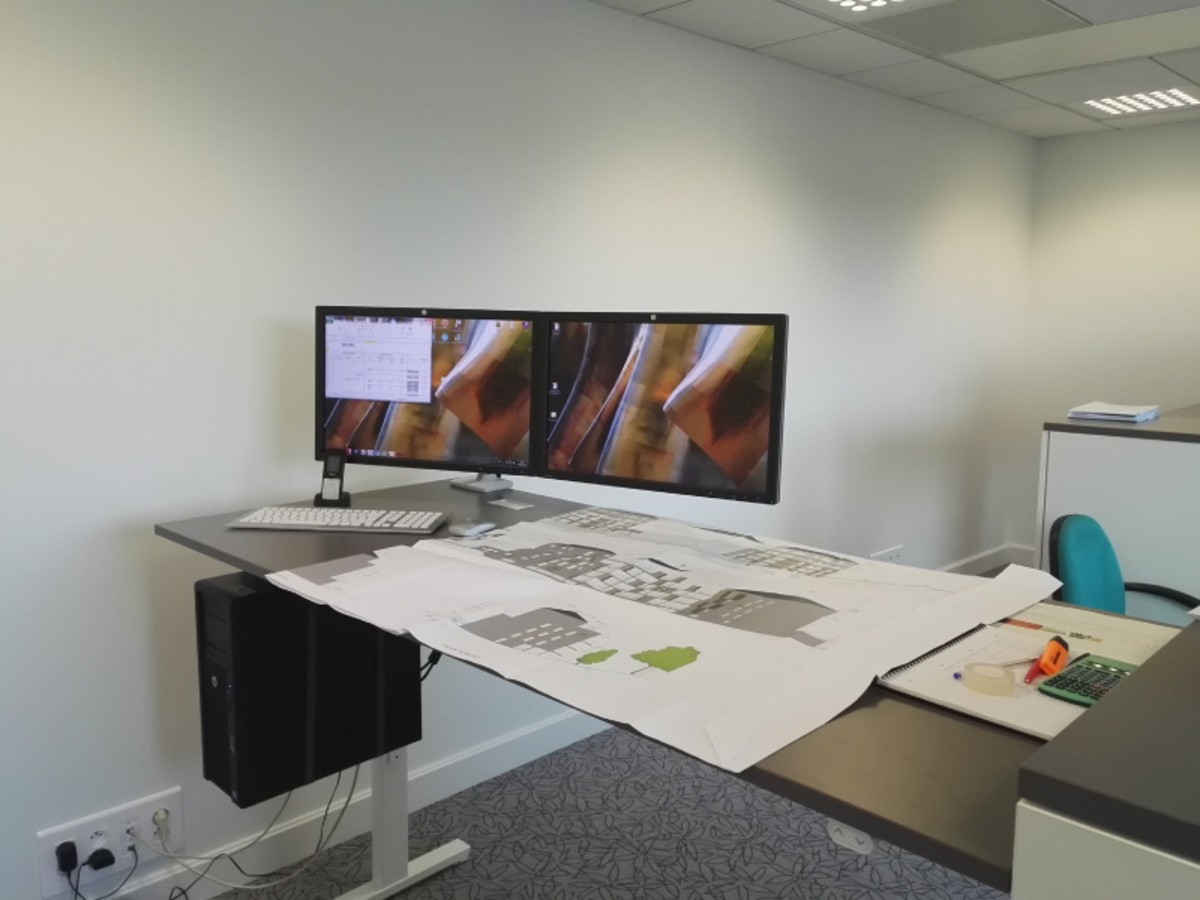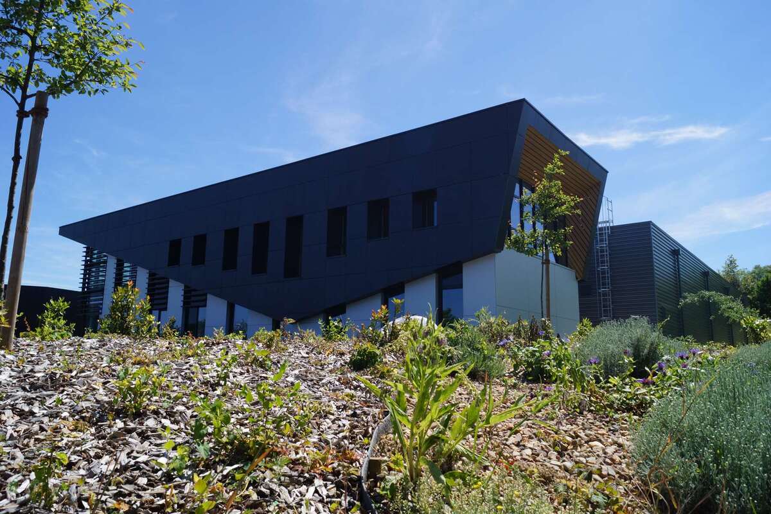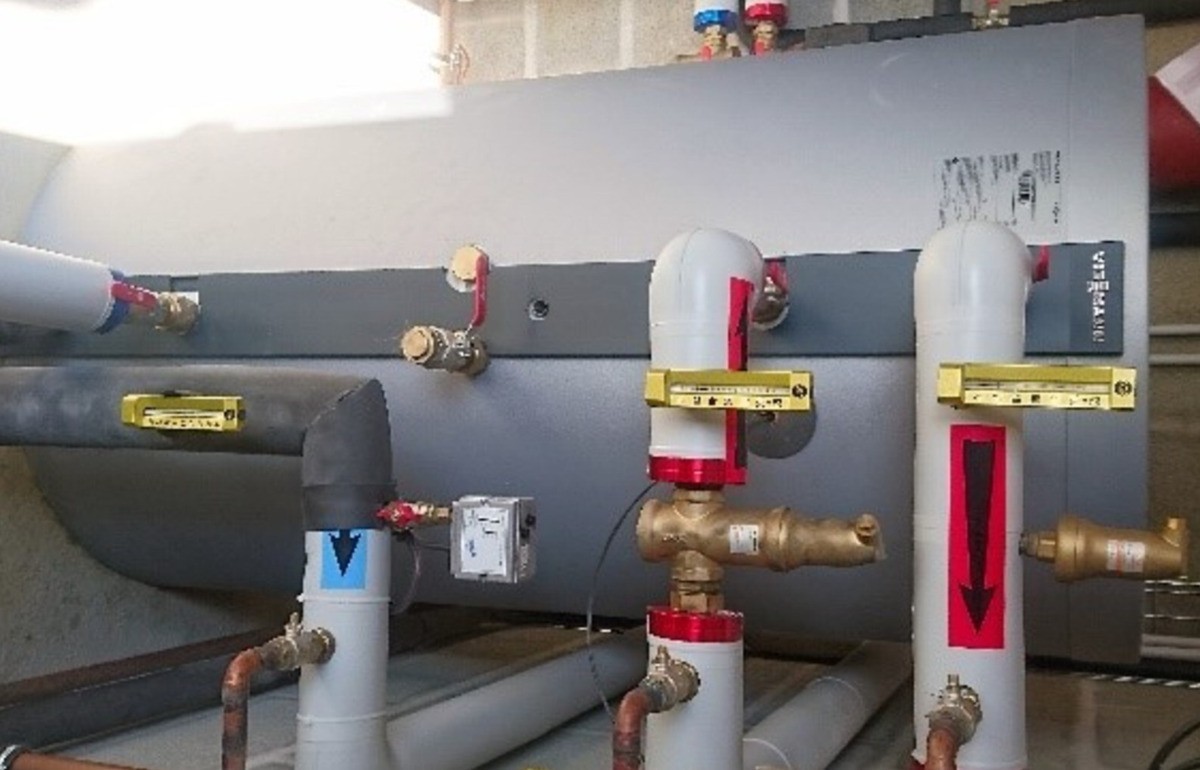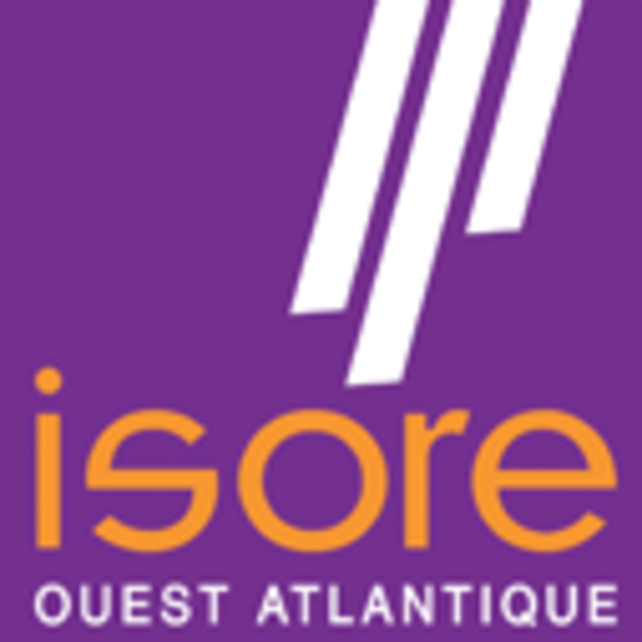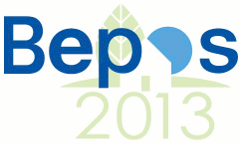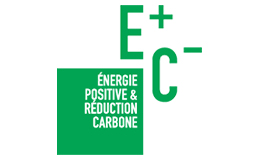Construction of the Odysseus offices
Last modified by the author on 09/03/2021 - 16:21
New Construction
- Building Type : Office building < 28m
- Construction Year : 2017
- Delivery year : 2018
- Address 1 - street : 18 Boulevard de l'Epervière 49000 ECOUFLANT, France
- Climate zone : [Cbc] Mild, dry winter, warm and wet summer.
- Net Floor Area : 478 m2
- Construction/refurbishment cost : 911 831 €
- Number of Work station : 12 Work station
- Cost/m2 : 1907.6 €/m2
-
Primary energy need
-39 kWhep/m2.an
(Calculation method : RT 2012 )
The project consists of the construction of the head office of the company ISORE OUEST ATLANTIQUE, a tertiary building with positive energy Bepos Effinergie 2013, classified E3C1. ODYSSEUS was renowned for his intelligence and daring. The architect, Jean Pierre CRESPY, and the GELINEAU design office were inspired by these characteristics to design the head office of the company ISORE OUEST ATLANTIQUE.
Bold , this is the way in which the architect designed the project: "the lines of the building, which seems to fly away, reflect the rigor and dynamism of the company", indicates Jean Pierre CREPY, who also emphasizes the consistency architectural between the offices and the storage area.
Intelligent, smart , as the Centralized Technical Management (GTC) on cloud, which allows the regulation of the lighting and the temperature of the offices according to the natural light and the occupation of the rooms or as the design, which requested the implementation of innovative techniques at an affordable price.
Sustainable development approach of the project owner
The client wanted, through the construction of the headquarters of the company ISORE OUEST ATLANTIQUE, to highlight the different techniques implemented by the ISORE group: cladding, thin plaster on insulation, waterproofing, photovoltaic, and build a building very energy efficient.
The owner's representative is also president of the ISORE group, a company specializing in building envelopes. For more than 15 years, the development of the company has focused on the pillars of sustainable development:
- the fight against climate change: this is one of the consequences of the company's activity; in fact, 3/4 of the activity of the ISORE group concerns the thermal renovation of buildings, and consequently, the reduction of energy consumption. In 2007, the construction of the ISORE group's head office, based in Laval, was an opportunity to showcase good practices, being the first positive energy office building in the Pays de Loire region. In addition, the group favors train transport for management trips and carpooling for companions, on the various sites of the group, in the west, in Ile-de-France or in Hauts-de-France. . This environmental awareness has led ISORE to establish its carbon footprint, and to offer its customers "carbon quotes", in addition to the financial quotes.
- preservation of environments and resources: special attention is paid to sorting site waste, with 72% of waste recycled in 2019.
- promote social cohesion: the ISORE group invests on average 3% of the total payroll in training every year, i.e. more than 3 times the legal obligation, and has created an internal training school to promote the increase in skills of his collaborators. Internal communication takes the form of the distribution of an internal newspaper every quarter, an information meeting on the progress of the company every 2 months for all the employees of the head office and by the visit of the management on all company projects, at least every quarter, in order to promote "field" discussions and feedback. In addition, safety at work is the No. 1 concern of the company, which is reflected in the use of adapted, renewed and efficient equipment (fleet of 50 jack-up platforms, 6,000 m2 of scaffolding, rental portable equipment , vehicles equipped with security systems, etc ...). Finally, within the framework of its markets, the ISORE group carries out more than 6,000 hours of integration every year, thus promoting the integration of personnel away from work.
- Promote a responsible economy: the company's results are shared through profit-sharing and profit-sharing paid to employees, which represents between 0.5 and 1.5 months of salary depending on the year. On the other hand, the companies which participated in the construction of the Ecouflant offices were chosen locally, and have their head office at an average of 24 km from the construction. Finally, ISORE signed the sustainable development charter in 2008, and the diversity charter in 2013.
Architectural description
The entire site is made up of two separate buildings, arranged perpendicular to each other: the so-called “Workshop” building is modular with flexible surfaces, adapted to the needs of the company.
The "office" building is located in the foreground of the land in order to be more visible from the public domain. This high balanced volume seems to float on its vertical supports. The end, more glazed, provides progressive transparency for better visibility of the reception.
On the facade, the external insulation is staged by a projecting overhang, drawing a protective skin on the building, relating to the know-how of the ISORE group.
Finally, the supply of light is controlled by vertical sun breezes which filter and regulate the greenhouse effect.
From design to completion, we have sought to offer a building with great environmental and architectural qualities, with the use of healthy and durable materials. In addition, we wanted a simple, compact structure, therefore economical and energy efficient, the cladding providing the architectural touch of the project.
Building users opinion
"Our head office is distinguished by its aesthetics. Our visitors often emphasize its beauty and its architectural lines different from other buildings in the development area. The working environment is very privileged and ergonomic. The tables are adjustable and adapt to our use (office or collaborative mode). The lights are activated automatically according to our presence in the room, it is very appreciable and respectful of the environment, a good alternative for those who do not always have the reflex of '' turn off the lights when leaving a room. The meeting room is very functional thanks to the integrated audio system and the touch projector: a real plus for collaborative work. Our large and organized storage space also facilitates logistics towards our sites. "
If you had to do it again?
We would undoubtedly add a Canadian well, which makes it possible to cool the air in summer, and to heat it in winter, in order to further limit energy consumption. We would also have favored more wood.
See more details about this project
https://www.groupe-isore.fr/isore-40/zoom-sur-odysseus/Photo credit
ISORE WEST ATLANTIC
Contractor
Construction Manager
Stakeholders
Thermal consultancy agency
GELINEAU
M. LUCADELLO/M. LOFFICIAL
Company
JUSTEAU
http://www.justeau49.fr/VRD EARTHWORKS
Company
BEAUMARD
M. BARREAU
https://www.baumard-gros-oeuvre.fr/BIG WORK
Company
ISORE OUEST ATLANTIQUE
M. BOUSSION
https://www.isore-ouest-atlantique.com/WATERPROOFING ITE CLADDING
Company
ISORE BATIMENT
M. LARUAZ
https://www.isore-batiment.fr/CLADDING
Company
AFC
M. DAUDIN
SECTIONAL DOOR LOCKING FRAMEWORK
Company
OUEST SERRURERIE
M. DANGOISE
http://www.ouestserrurerie.fr/EXTERIOR WOOD FURNISHINGS
Company
PARCHARD
M. COUTAULT
https://www.steparchard.fr/interior joinery
Company
3 PIA
M. DUBOIS
INSULATION PLATERY
Company
LEGALL COMISO
M. LEGAL
FALSE CEILING
Company
MALEINGE
M.GALLARD
https://www.maleinge-carrelage.fr/FAIENCE TILES
Company
EIB
M. PALARD - M. METIVIER
https://www.eib-angers.com/-Accueil-.htmlELECTRICITY - STRONG LOW CURRENTS - PLUMBING HEATING VENTILATION
Company
FREMY
M. FREMY
https://www.fremy-peinture.fr/SOFT FLOORS
Company
ID VERDE
M. DA CUNHA
https://idverde.com/fr/GREEN ID
Type of market
Global performance contract
Energy consumption
- -39,00 kWhep/m2.an
- 140,00 kWhep/m2.an
Real final energy consumption
35,00 kWhef/m2.an
49,00 kWhef/m2.an
2 020
Envelope performance
- 0,53 W.m-2.K-1
- 2,16
More information
The actual consumption for the year 2020 is 23,560 kWh EF, according to the statement of invoices from the energy supplier (for 478 m2 S RT of offices, and 464 m2 of workshop).
Systems
- Geothermal heat pump
- Water radiator
- Radiant ceiling
- Individual electric boiler
- Geothermal heat pump
- Nocturnal Over ventilation
- Double flow heat exchanger
- Solar photovoltaic
- Heat Pump on geothermal probes
- 156,00 %
Smart Building
Urban environment
- 5 908,00 m2
- 12,00 %
- 3 125,00
Product
ALPALU REFLECT
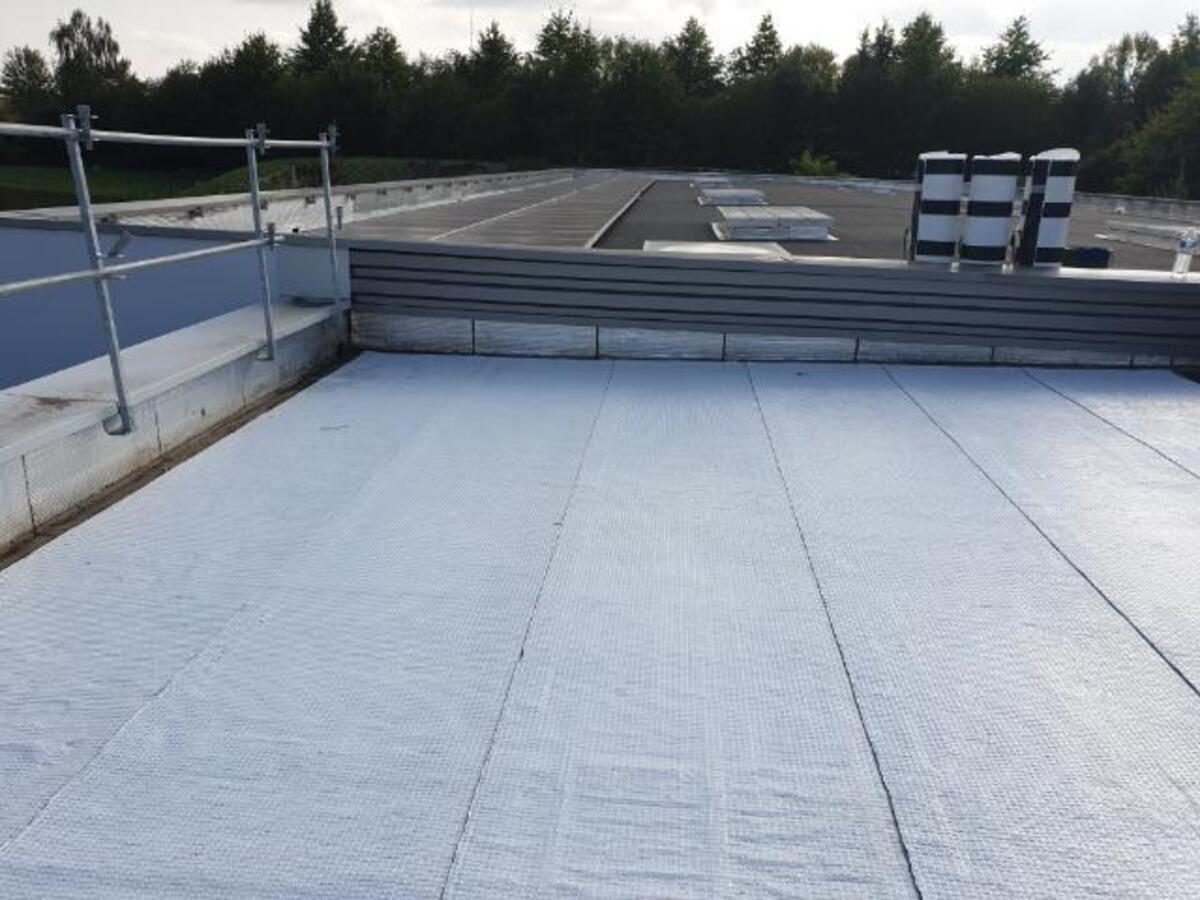
AXTER
http://www.axter.eu/Gros œuvre / Charpente, couverture, étanchéité
ALPALU REFLECT bituminous membrane rolls from AXTER, a process which ensures a reflectivity of 78%.
The implementation was carried out internally by the teams of ISORE OUEST ATLANTIQUE, with pride in being able to contribute to the construction of their offices.
RADIANT PANELS
ZEHNDER
Génie climatique, électricité / Ventilation, rafraîchissement
Radiant ceiling panels for heating and cooling
HEAT PUMP
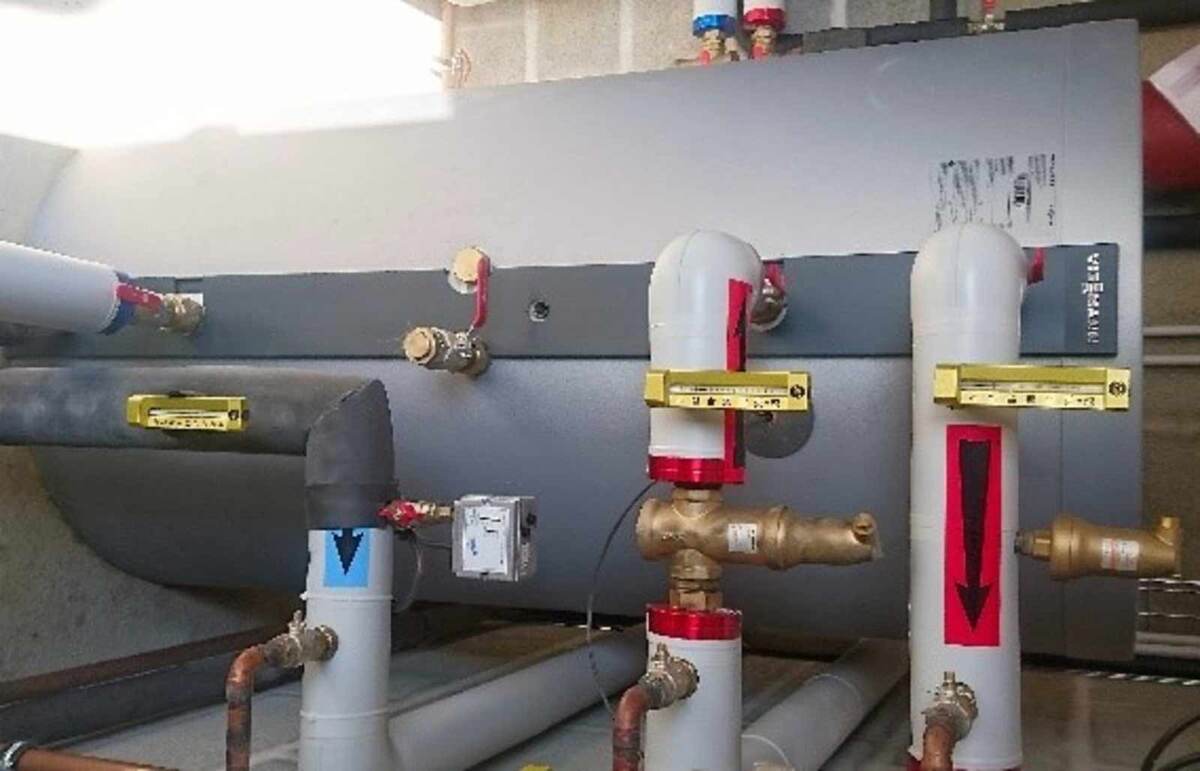
VIESSMAN
https://www.viessmann.fr/?Génie climatique, électricité / Chauffage, eau chaude
Geothermal electric heat pump powered by 4 boreholes 100 m deep which capture the calories from the ground.
Photovoltaic panels
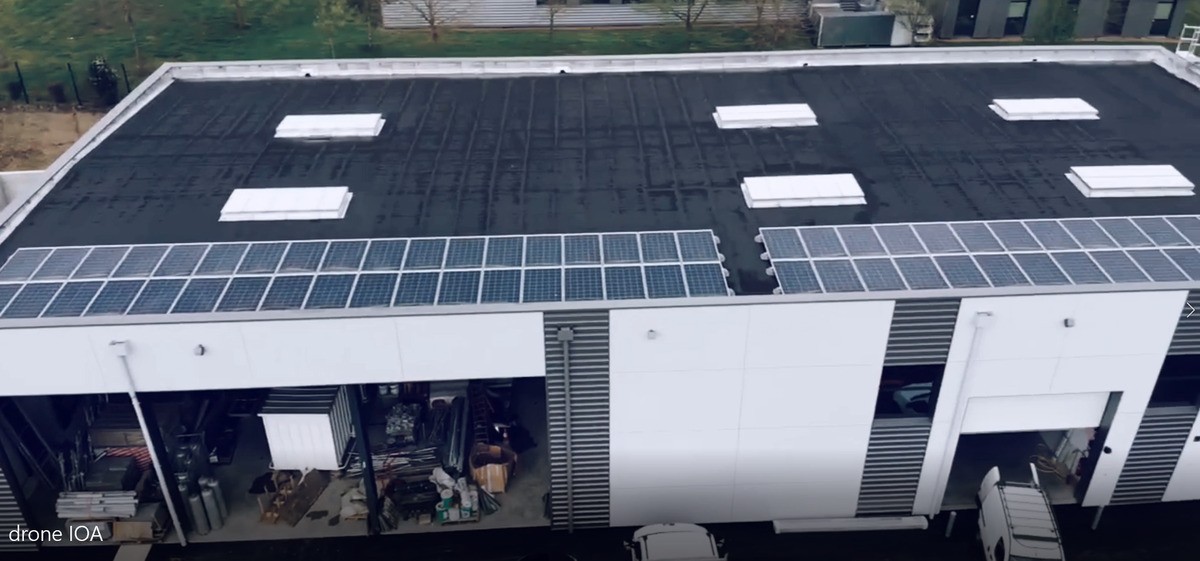
SOLARDIS
Gros œuvre / Système passif
70 panels of 260WC each
The system benefits from ATEx case A N ° 2352.
Cardboard insulation
BATIPAC
https://www.batipac.pro/gammes-ipacGros œuvre / Structure, maçonnerie, façade
Cardboard sheets coated with aquilux plastic film give it water and air tightness. Thickness: 100 mm Length of 1.2 m with 3 cells of 5 mm.
Construction and exploitation costs
- 27 991,00 €
- 95 860 €
- 911 831 €
Energy bill
- 4 149,00 €
Water management
- 26,00 m3
Indoor Air quality
Comfort
GHG emissions
- 56,14 KgCO2/m2/an
- 994,00 KgCO2 /m2
- 50,00 année(s)
- 1 101,00 KgCO2 /m2
Life Cycle Analysis
Reasons for participating in the competition(s)
- A positive energy building Bepos Effinergie 2013 (version 3 of 2015), with production of photovoltaic energy
- An E3C1 classification
- A concrete structure insulated from the outside (which increases the inertia of the walls)
- Heat production is provided by a water / water type heat pump, supplied by 4 boreholes 100 m deep (geothermal)
- The heating transmitters are radiant hot water panels incorporated in the false ceilings, which operate thanks to individual presence detectors per office
- Each office is equipped with a device for manual or automatic switching on or off of the LED lighting, depending on the presence
- The "white" waterproofing of the offices allows light to be reflected in summer, which improves thermal comfort and the durability of the waterproofing
- The work is carried out by local companies, whose head office is located on average 24 km from the site
Building candidate in the category
