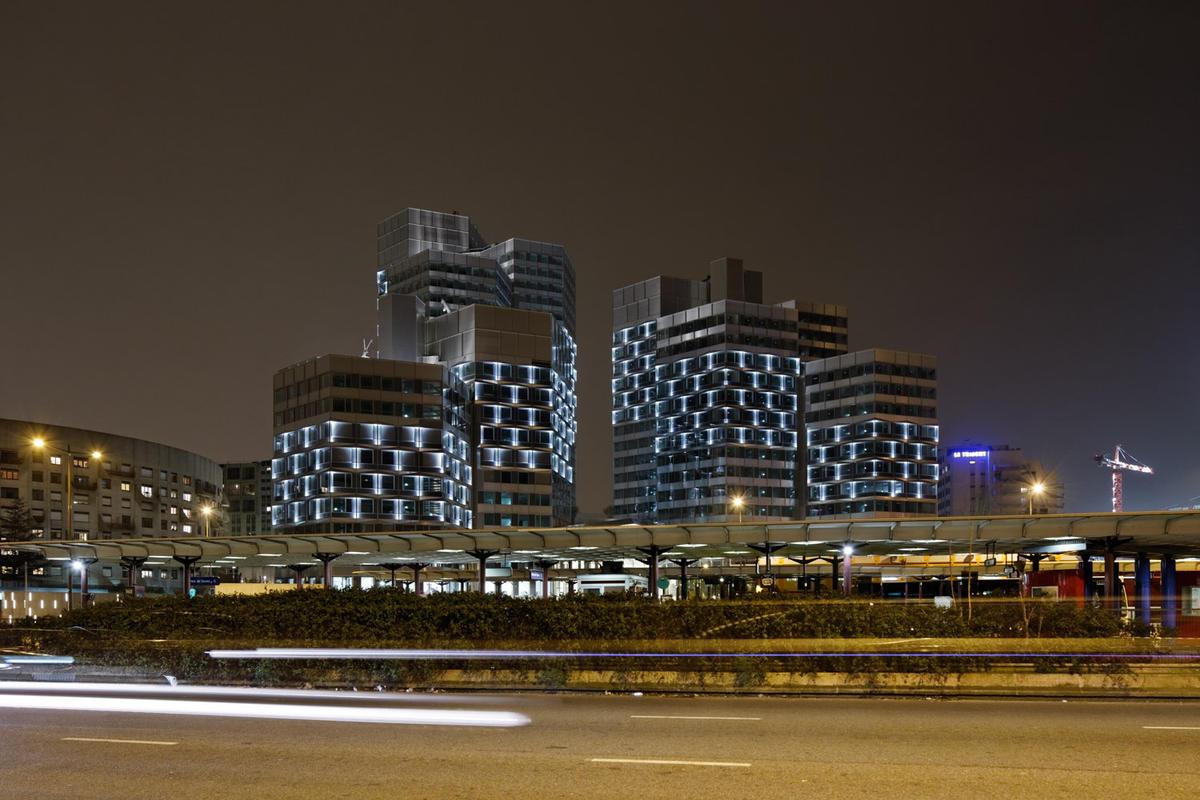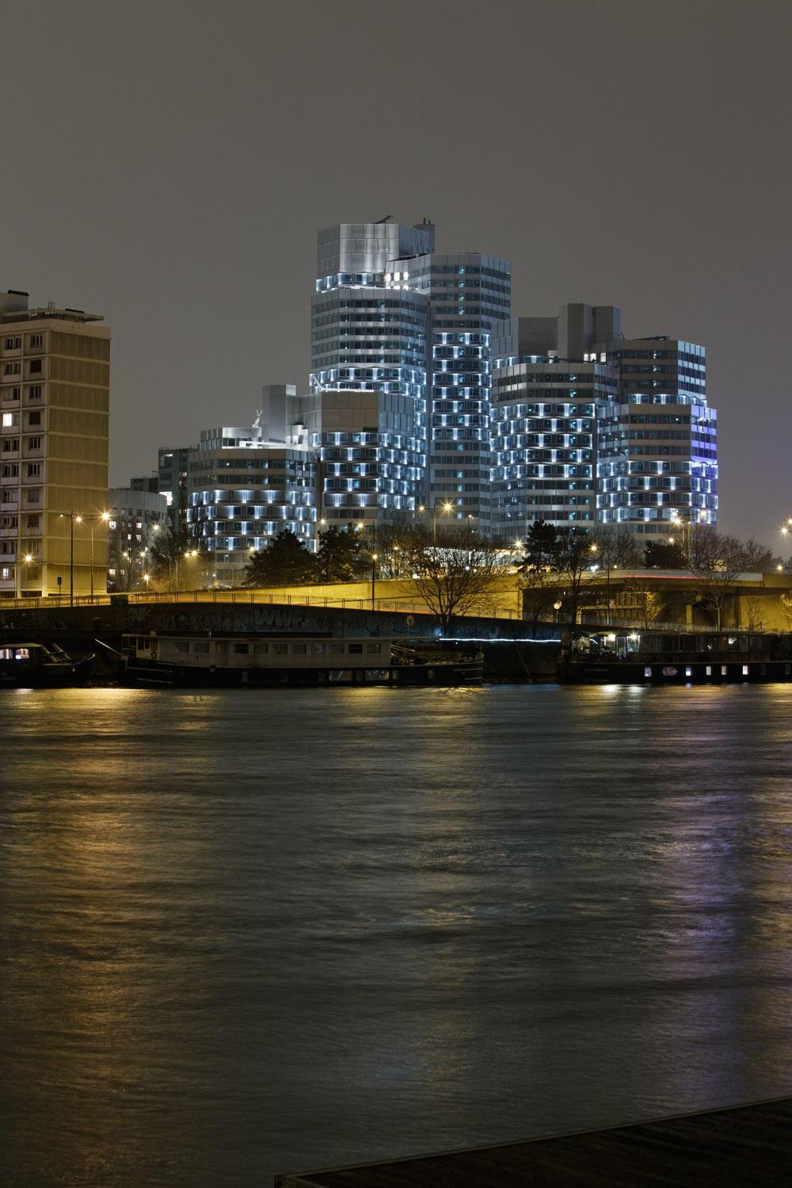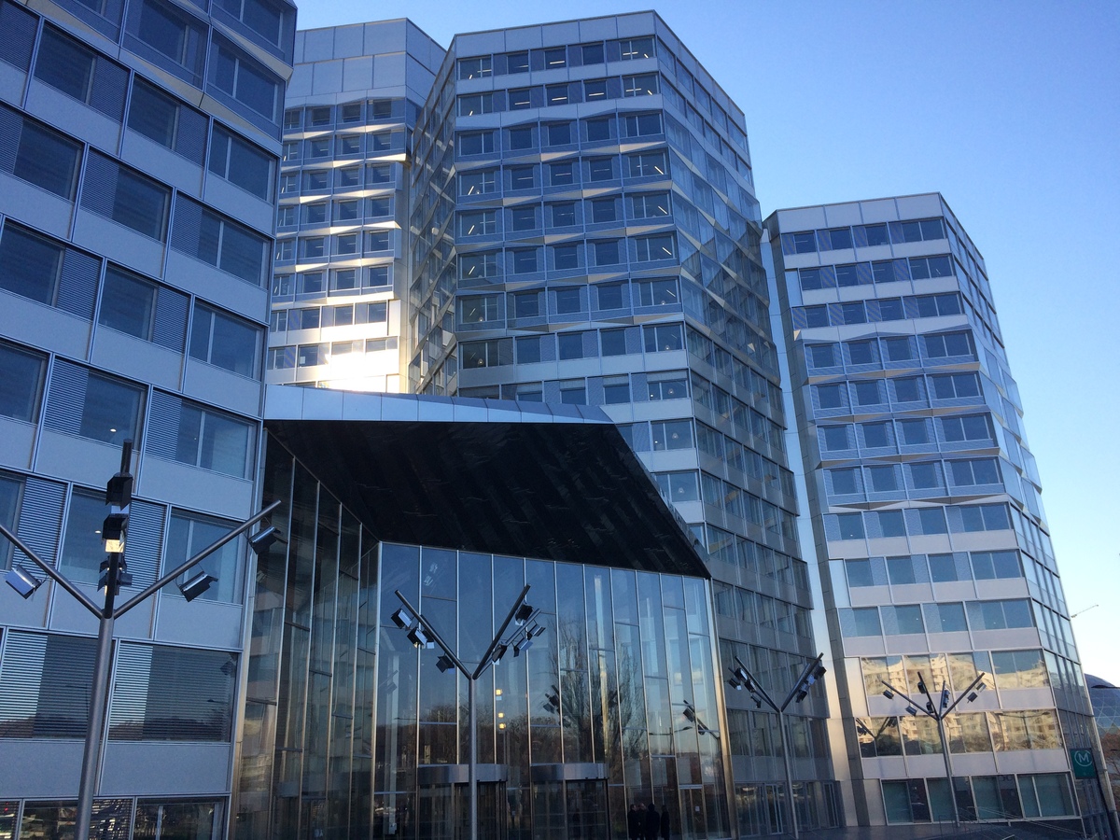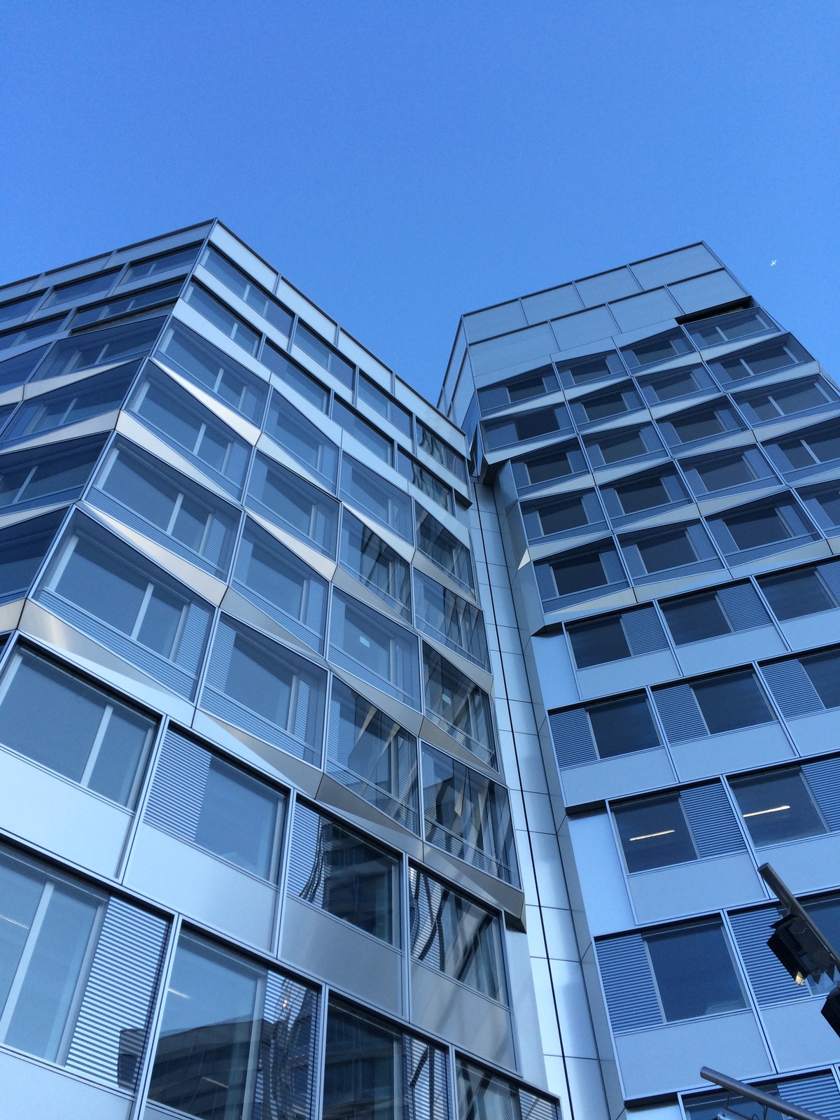Citylights
Last modified by the author on 25/04/2018 - 16:56
Extension + refurbishment
- Building Type : High office tower > 28m
- Construction Year : 1975
- Delivery year : 2015
- Address 1 - street : 204 Rond point du Pont de Sèvres 92100 BOULOGNE BILLANCOURT, France
- Climate zone : [Cfc] Marine Cool Winter & summer- Mild with no dry season.
- Net Floor Area : 85 429 m2
- Construction/refurbishment cost : 200 000 000 €
- Number of Work station : 5 200 Work station
- Cost/m2 : 2341.13 €/m2
-
Primary energy need
99.63 kWhep/m2.an
(Calculation method : RT existant )
Formerly "Building of Pont-de-Sevres" erected during the 1970s from the hexagonal plans of architects Daniel Badani and Pierre Roux-Dorlut; Citylights was renovated between 2007 and 2015. Renovation plans were designed by architect Dominique Perrault. The smooth facades have been replaced by faceted modules that reflect the light and the city hence the name of the project, Citylights. The 75,000 m² of towers have been rehabilitated, while 10,000 m² of extension have been erected. Promoted by the promoter BNP Parisbas Real, supported by General Electric, Citlylights is involved in the revitalization, beautification and dynamism of the Pont de Sèvres district and is a remarkable architectural sign.
High rise building (IGH) of 82000 m², Citylights is composed of three towers City1, City2, City3 united by a central and monumental Agora. The tower has benefited from an exemplary environmental strategy so that its use is virtuous from the point of view of the integration of the builyyyding into its environment, the materials used, the management of energy, the waste, the water and to guarantee an exceptional comfort to the tenants that are General Electric and Solocal.
Proof of its commitment and its exemplarity, the project combines the certifications: HQE construction and renovation certification was obtained in March 2016, HQE exploitation in January 2017 and Breeam certification excellent level in May 2017.
A particular asset of the CityLights project is the provision of a wide range of services: a 300-seat auditorium, a conference center, a fitness and relaxation area, a concierge service and five different dining areas.
Sustainable development approach of the project owner
The client has chosen to pay particular attention to the design of the structure, on the reduction of environmental and health impacts. It is in this context that the project sought a double environmental certification HQE Exceptional level and BREEAM level Excellent during the construction and renovation of the property complex. This approach only makes sense if it is extended by a similar approach during the life phase of the book. An environmental certification HQE in Exploitation Level Excellent was thus obtained on the real estate complex in January 2017, committed by AFUL Citylights and by the owners SCI Citylight Boulogne and SCI Tour City 2 represented respectively by BNP Paribas Cardif and Gecina. An environmental lease schedule has been created. Flagship measure of the Grenelle Law, the environmental annex aims to engage landlords and tenants to "improve the energy and environmental performance of the building and leased premises" through the communication of information and the implementation of a program of actions . The green annex to the lease therefore allows contracting this commitment. For information, Decree No. 2011-2058 specifies the content of the environmental annex to be inserted in all current commercial leases covering lots> 2000 m² since 14/7/2013. Citylights' life including sustainable development approach and adaptable behaviors is available for all occupants of the tower. This notebook makes it possible to take knowledge of the assets of the site. The owner of the building communicates through this guide on the efforts undertaken and the willingness to offer user-oriented workspaces, his health and comfort.
Architectural description
The towers were adorned with a sparkling line visible from afar, which highlights their silhouette in the landscapes of the Seine loop. Oblique facade elements encase each tower on one third of its height; and a base connecting them extends over 3 levels. The surroundings of all (sides gardens and sides parvis) were reworked to offer a better reception to users and a better connection to the surrounding neighborhood.
Facilities:
- Five restaurants (4000 m²)
- Fitness center (500 m²)
- One day nursery (377 m²)
- Two shops (307 and 240 m²)
If you had to do it again?
"We wanted to take up the challenge of this project, because we felt the opportunity to boost the aesthetic and technical quality of this dilapidated set to make it a beacon of corporate real estate of the 21st century" - Bruno Pinard, Director General of BNP Paribas Immobilier Promotion Real Estate Business
See more details about this project
http://www.perraultarchitecture.com/fr/projets/3002-renovation_et_reamenagement_des_tours_du_pont_de_sevres_-_citylights.htmlContractor
Construction Manager
Stakeholders
Certification company
CERTIVEA
https://www.certivea.fr/Developer
BNP Paribas Immobilier Promotion Immobilier d’Entreprise
Elvys Fiokouna
Environmental consultancy
Other consultancy agency
Egis
http://www.egis.fr/BET structure & fluids - Mastery of work
Other consultancy agency
EPPAG
BET Façade - Mastery of work
Company
CMS/Arene
Curettage, asbestos removal
Company
Rabot Dutilleul/GCC
http://www.rabotdutilleul.com/fr/realisations/citylightsStructural work, demolition, deep foundations, earthworks
Assistance to the Contracting Authority
Le Sommer Environnement
http://www.lesommer.fr/web/home.htmlAMO HQE and BREEAM certification
Assistance to the Contracting Authority
BNP Paribas Real Estate Property Management – Services Partner’s & Services
https://www.realestate.bnpparibas.fr/bnppre/fr/property-management/projets-phares/easy-tech/easy-tech-property-management-bnp-paribas-real-estate-p_1562507.htmlAMO certification HQE Exploitation
Site manager
BNP Paribas Real Estate Property Management
https://www.realestate.bnpparibas.fr/bnppre/fr/property-management/services-immobilier/gestionnaire-immobilier-bnp-paribas-real-estate-p_49528.htmlType of market
Global performance contract
Energy consumption
- 99,63 kWhep/m2.an
- 183,06 kWhep/m2.an
- 181,48 kWhep/m2.an
Envelope performance
More information
Calculation method RT 2005 for extension and existing RT for renovation
Systems
- Urban network
- Heat pump
- Others
- Individual electric boiler
- Urban network
- Water chiller
- Roof-top
- Urban network
- Chilled Beam
- Double flow heat exchanger
- No renewable energy systems
Smart Building
Urban environment
Product
Facade in ventilated panel blocks
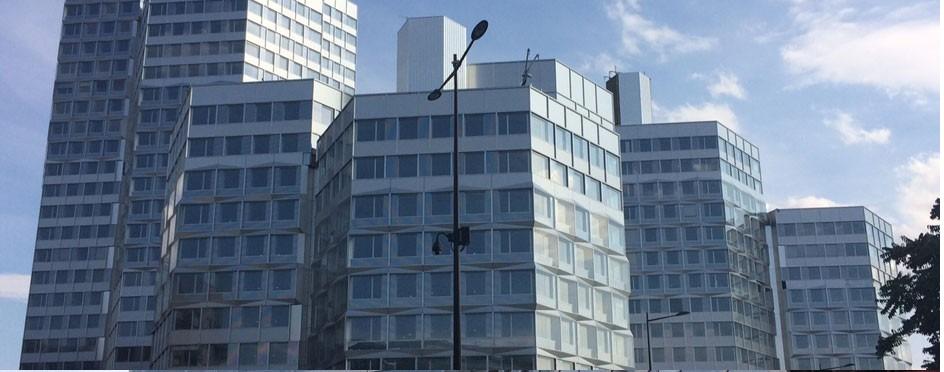
Goyer
/
http://www.goyer.frGros œuvre / Structure, maçonnerie, façade
Facades in thick ventilated block-panels, with integrated venetian blinds




