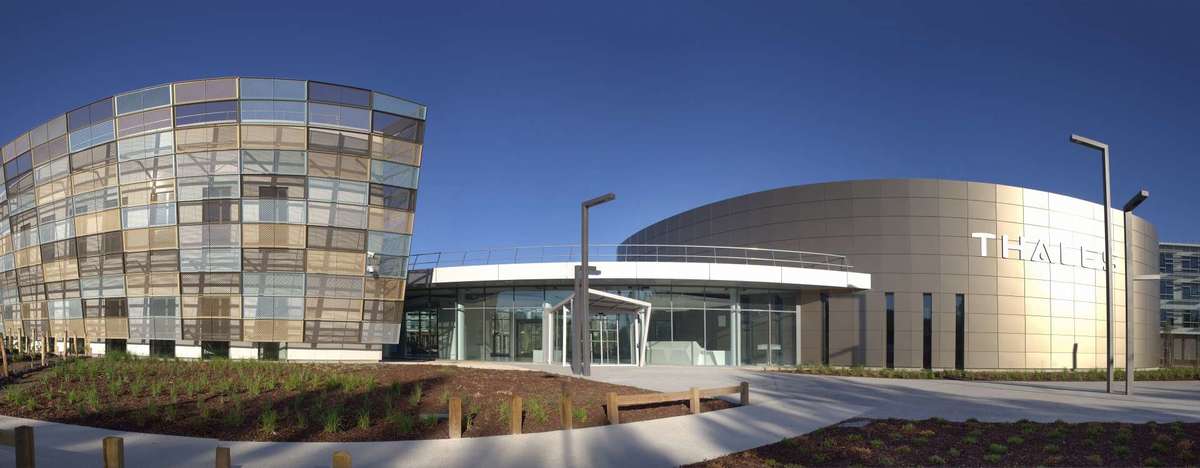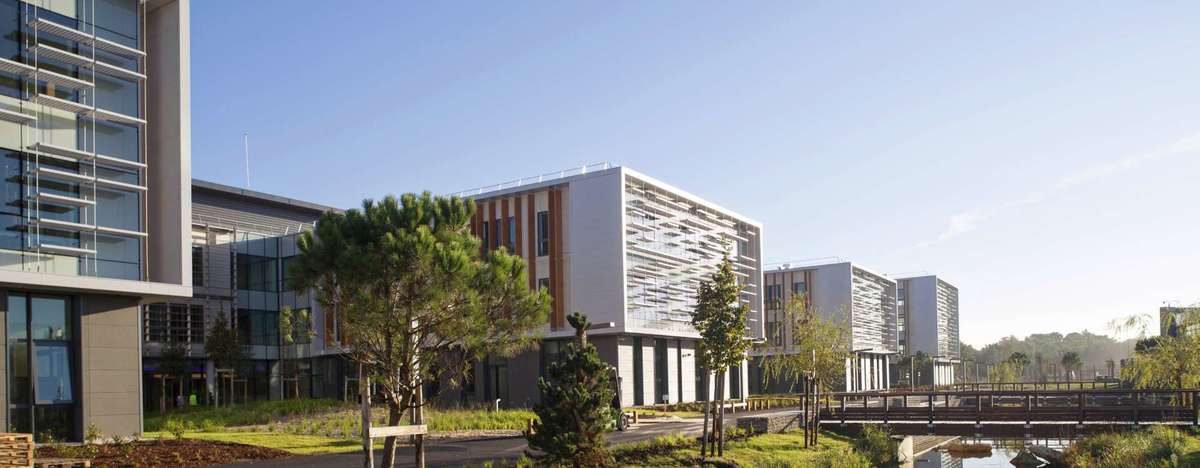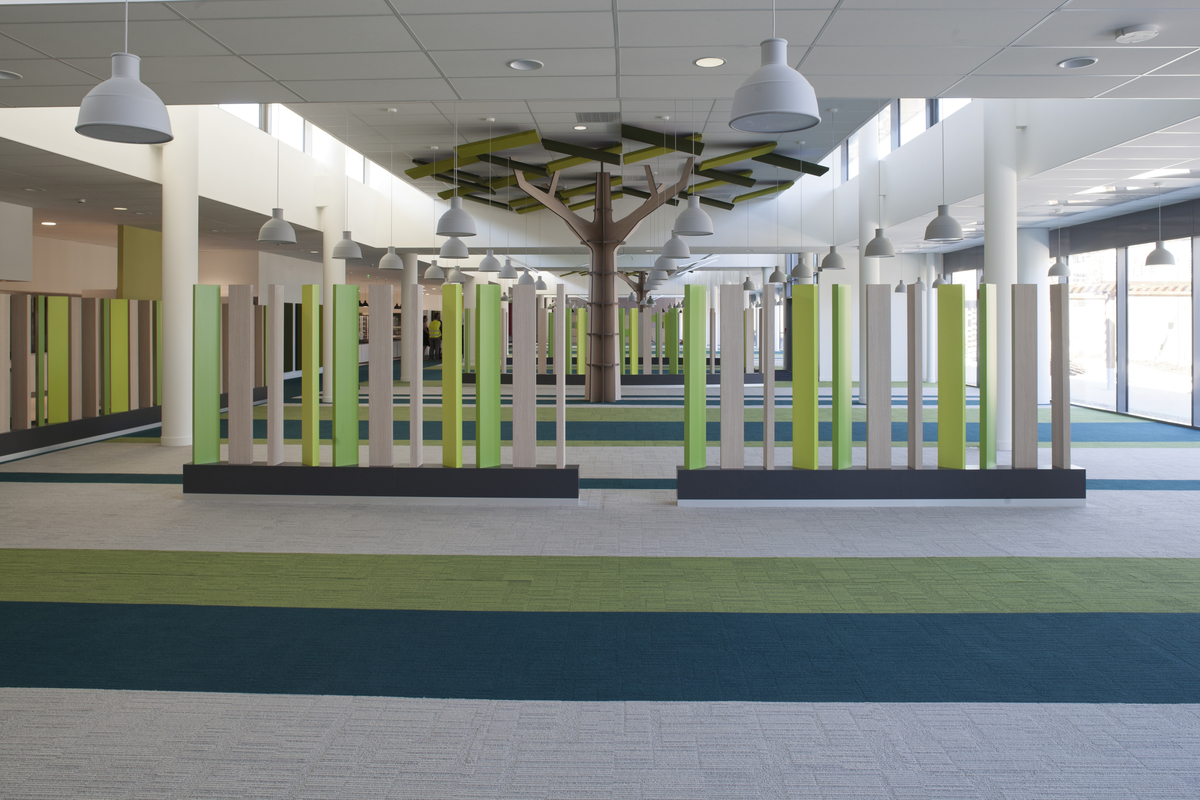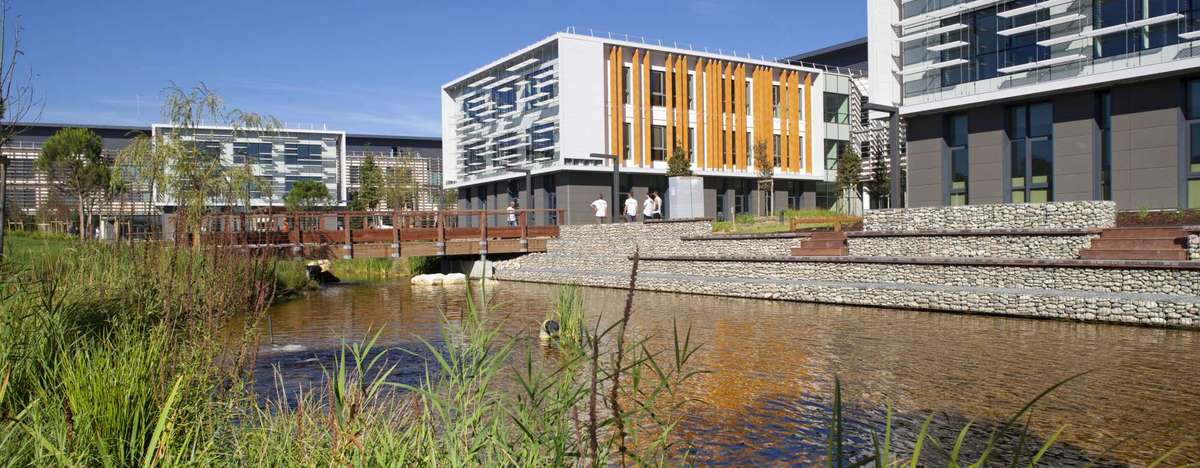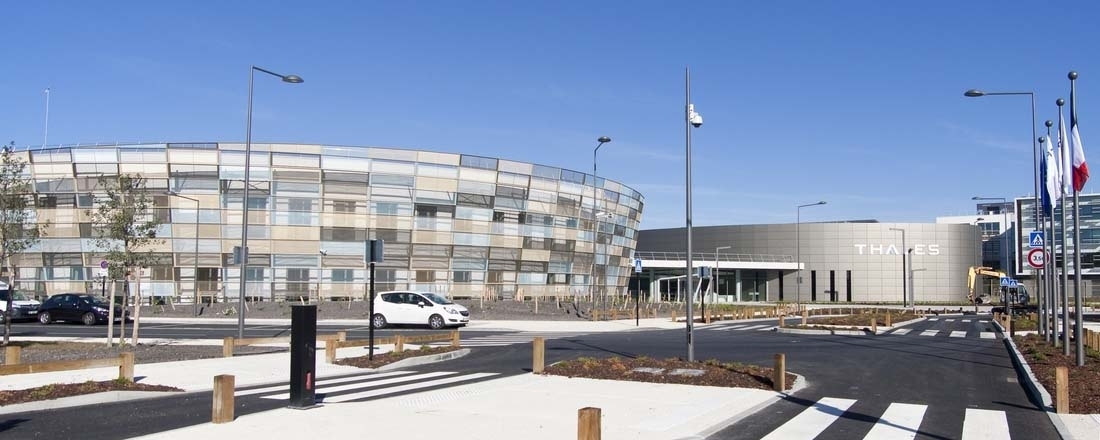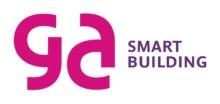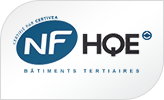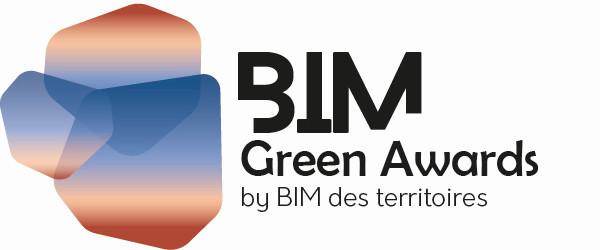Campus Thales
Last modified by the author on 04/08/2020 - 17:49
New Construction
- Building Type : Office building < 28m
- Construction Year : 2015
- Delivery year : 2017
- Address 1 - street : 75-77 Avenue Marcel Dassault 33700 MéRIGNAC, France
- Climate zone : [Cfb] Marine Mild Winter, warm summer, no dry season.
- Net Floor Area : 58 996 m2
- Construction/refurbishment cost : 135 000 000 €
- Number of Work station : 2 600 Work station
- Cost/m2 : 2288.29 €/m2
-
Primary energy need
83 kWhep/m2.an
(Calculation method : RT 2012 )
When the electronics giant Thales chose GA for the creation of a new site in Bordeaux Mérignac, the Group brought the final stone to Campus Cristal, the new headquarters of Thales Communications & Security, in Gennevilliers. There is no doubt that strict compliance with the delivery deadlines for the first site as well as a similar technical background qualified GA for the construction of the new corporate building of the electronics giant in Bordeaux Mérignac.
The architect Jean-Philippe Le Covec imagined at the entrance of the site, an entire building dedicated to the reception and services with a restaurant, a business center, a space dedicated to the works council, a conciergerie , a showroom and many meeting rooms. Above all, the seven office buildings are connected by a "technological boulevard", a veritable interior street designed to encourage traffic and exchange between Thales employees. A place that combines many services, a computer, health, concierge, reprography, where employees of different departments are brought to meet and exchange.
Designed to improve the performance and well-being of its occupants, the campus is constructed in nine buildings in the heart of a landscaped park:
- At the entrance of the site, a whole building is dedicated to the reception and the services with a restaurant of company, a business center, a space dedicated to the works council, a conciergerie, a showroom as well as numerous rooms of meetings
- Seven office buildings are connected by a "technological boulevard", a real interior street designed to promote traffic and exchange between Thales employees. Common ground floor where one can also find the production and final integration areas of Thales
- The technical equipment of the site is gathered in another building
- The campus finally benefits from a vegetated park of 1,700 seats and 250 places for bicycles and two wheels.
Ultra-modern and of high environmental quality, the Thales Campus in Bordeaux is certified HQE® and BREEAM.
Sustainable development approach of the project owner
For several years, the THALES project owner has been committed to an environmental policy, as evidenced by its annual environmental record, the ISO 14001 certification of several of its sites and its commitment to the "THALES Air'Innov Campus" operation to implement a HQE and BREEAM certification. The entrance buildings and the technical building and general services, although out of the perimeter of certification were verified during the audit and both meet the objectives of this one including thermal ones. The client has set up an operation management system. He is assisted for this by an AMO HQE: EGIS CONSEIL BUILDINGS since the beginning of the operation, presenting references in the field concerned. The QEB objectives translated into the program and targeted at the Design stage are justified and relevant to the operation and will, if met, achieve the minimum level of environmental quality required to achieve certification.
Architectural description
Delivered in August 2016, the real estate complex designed by the architect Philippe le Covec and built by GA smart building for the Thales Group in Bordeaux is home to 60,000 m² of 2,500 employees of the electronics. Six office buildings, linked together by a common ground floor, form a real hub for circulation and exchange. The scale and color of the façades follow the inspiration of the highest regional places, like the Place de la Bourse in Bordeaux. On the service side, everything is planned to offer employees the perfect balance between well-being and quality of life at work. An entire building incorporates the corporate restaurant, a business center, the works council, a concierge, a showroom and many meeting rooms. All the technical equipment of the site is grouped in a separate building. And a vegetated parking lot includes 1850 seats including 150 places for two wheels.
Building users opinion
"It's a campus where workplaces are designed for the comfort of users: patios, natural lighting, shared spaces with lots of windows" Jean-Philippe Le Covec, architect.
If you had to do it again?
"Thales has already had the opportunity to work with the GA Group for different types of buildings, tertiary, industrial ... We know the range of its know-how. GA was chosen for the realization of our site of Gennevilliers, property of AG Real Estate. GA has reassured the realization of a project of this size (87,000 m²) in a short time (18 months). The site was well mastered, and the site delivered with the expected level of quality. Eric Supplisson - Thales Real Estate Director
See more details about this project
https://www.ga.fr/nos-realisations/le-campus-thales-bordeaux-limmobilier-dentreprise-xxlhttps://www.tekla.com/fr/r%C3%A9f%C3%A9rences/campus-thales-bordeaux-du-groupe-ga-le-bim-au-coeur-du-projet
Contractor
Construction Manager
Stakeholders
Assistance to the Contracting Authority
Objectim
http://www.objectim.fr/index.htmlGeneral AMO
Assistance to the Contracting Authority
Egis
http://www.egis.fr/AMO HQE
Assistance to the Contracting Authority
Gerea
https://www.gerea.fr/AMO Environment
Structures calculist
CETAB
http://cetab.fr/Office VRD study and structure
Company
Groupe GA
https://www.ga.frGeneral Enterprise
Other consultancy agency
Barbanel
https://www.barbanel.fr/Fluid studies office
Structures calculist
AVLS
http://avls-fr.com/
Energy consumption
- 83,00 kWhep/m2.an
- 136,00 kWhep/m2.an
Envelope performance
- 0,36 W.m-2.K-1
Systems
- Urban network
- Individual electric boiler
- Water chiller
- Double flow heat exchanger
- No renewable energy systems
Smart Building
Urban environment
Product
FullBIM, the 3D digital mockup that covers the entire project, from design to operation
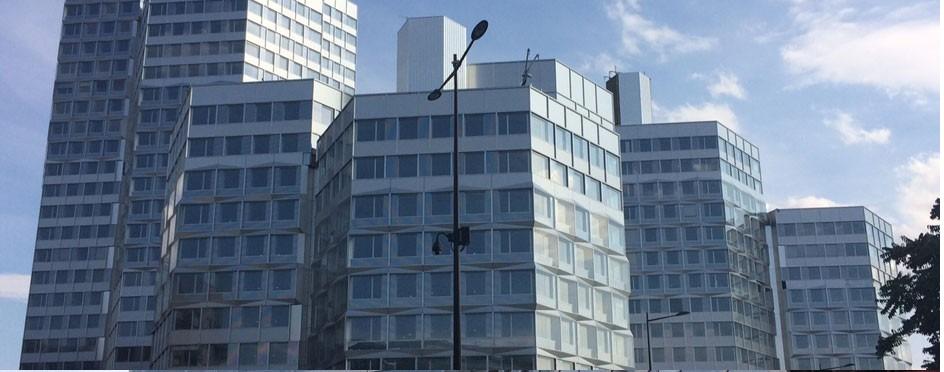
GA
http://www.ga.fr/nos-technologies/fullbimManagement / Facility management
the site was built using GA's proprietary FullBIM process, which offers a 3D digital model that provides a unique level of building knowledge at each stage of the project. The model, in which all the information related to the buildings and their operation is compiled, must be handed to the Thales teams at the end of the project. This digital avatar of the Campus will allow them to make the best use of the site, in terms of maintenance, space planning, GTC, indoor geolocation, eco-performance ...
The precious and detailed GA BIM software saves time and efficiency throughout the project. Because it is a unique repository between all stakeholders, the FullBIM model changes management methods and ensures collaborative and efficient work at every stage of construction.
Thanks to the training provided by GA on the FullBIM model, partners and subcontractors can develop skills on BIM, an asset for the entire profession.
At the end of the project, the BIM model is handed over to the client, who thus has access to all the information relating to the buildings and their operation. In phase of BIM exploitation, this digital avatar facilitates the adaptability of the site according to the needs of the customer.
"The FullBIM digital mockup allows you to cover a whole project, from its design to its exploitation through production. BIM solves complex problems in the design phase and not on construction sites during the construction phase. Rémi Visière, Research and Development Research Director, GA Group.
https://www.youtube.com/watch?v=1MvgkOxH-kY
The Thales campus in Bordeaux voted best BIM project of the year 2016, world level, all categories combined
In 2016, the 73 winners of the BIM Awards from around the world competed to win the Tekla International Prize. The Tekla Global BIM Awards showcase bold projects in terms of designing and building impressive structures.
A jury made up of industry experts was to designate the winners in each category of real estate projects (commercial project, public project, industrial project, infrastructure, sports and recreation, student project). Each award recognizes innovative use of BIM technologies.




