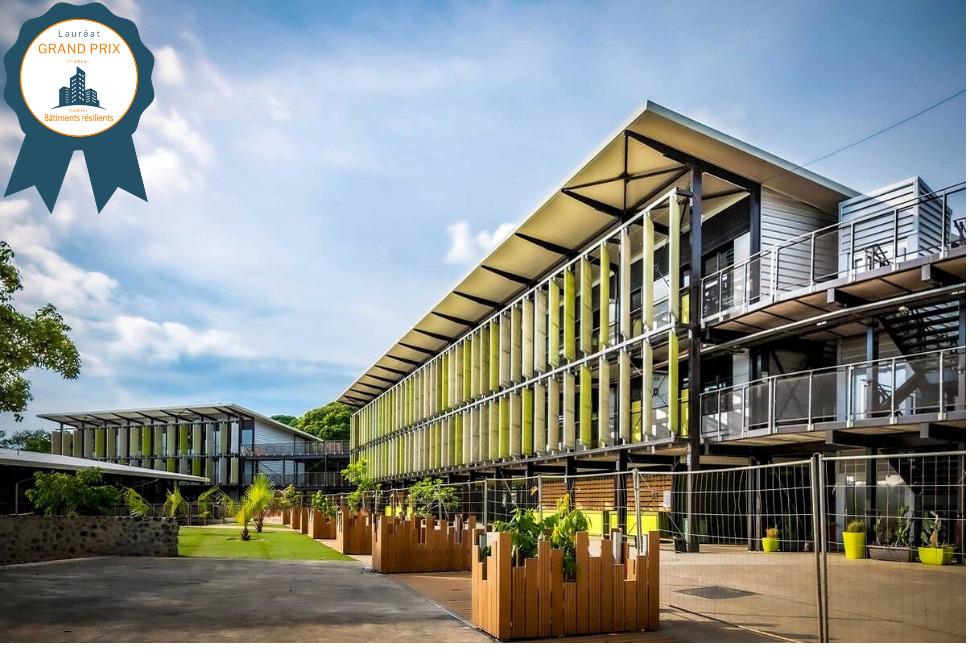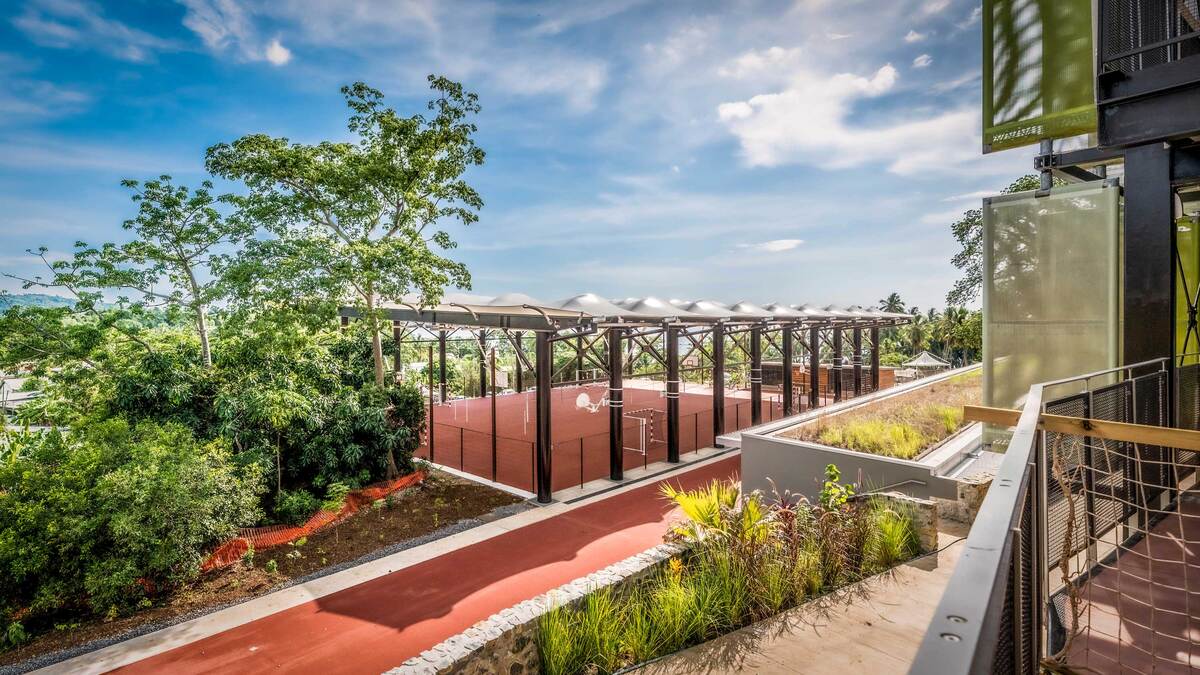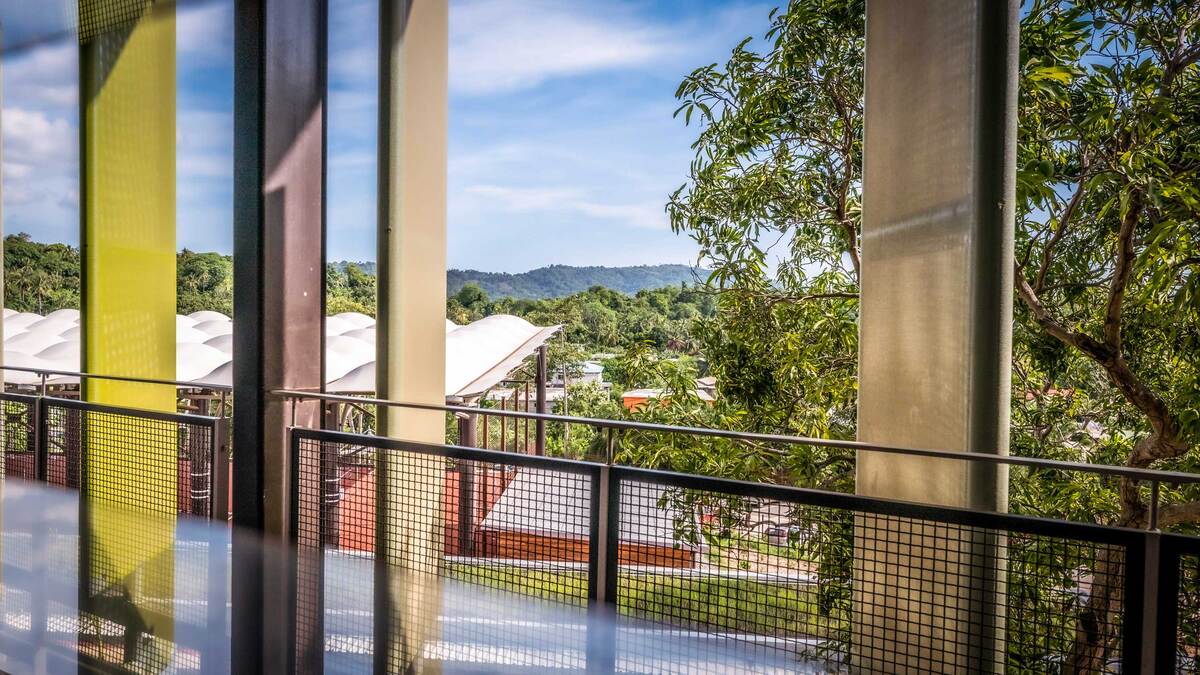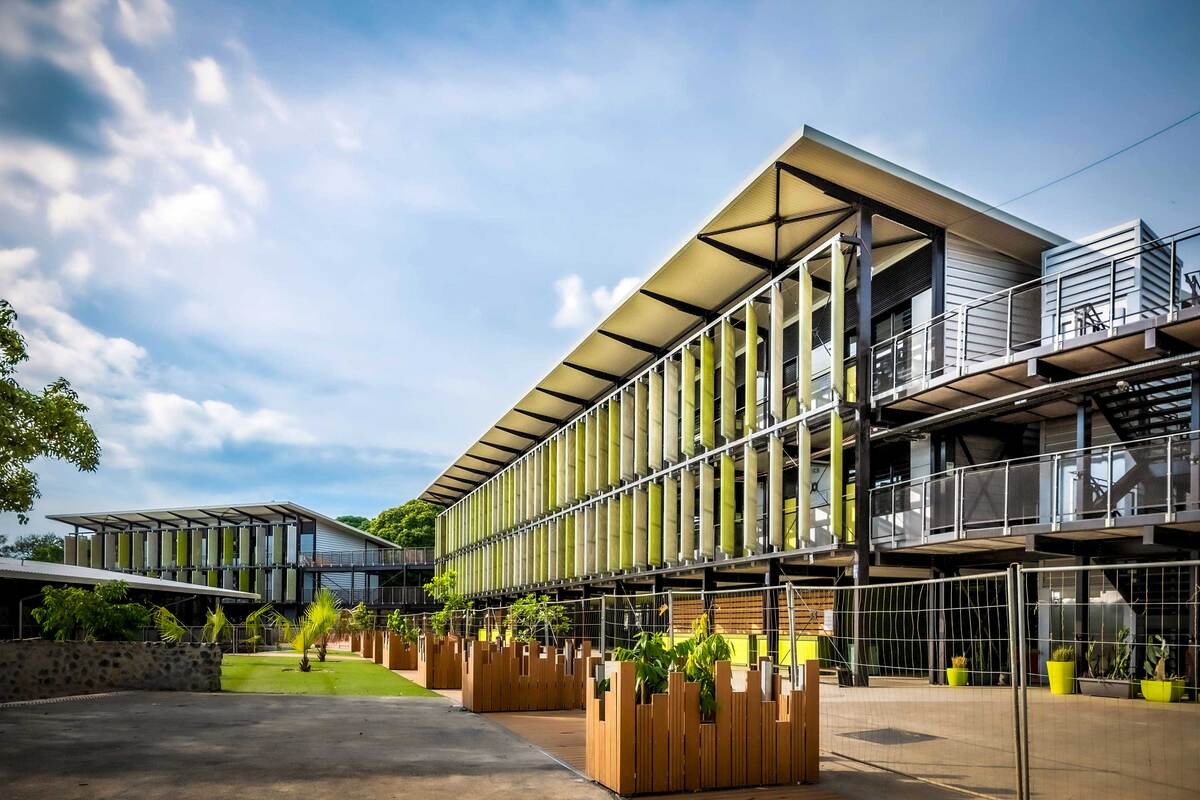Bouéni middle school
Last modified by the author on 30/10/2020 - 15:07
New Construction
- Building Type : School, college, university
- Construction Year : 2019
- Delivery year : 2019
- Address 1 - street : CCD6 Bambou Ouest 97604 BOUéNI, France
- Climate zone : [Aw] Tropical Wet & Dry with dry winter.
- Net Floor Area : 5 536 m2
- Construction/refurbishment cost : 24 730 000 €
- Number of Pupil : 900 Pupil
- Cost/m2 : 4467.12 €/m2
-
Primary energy need
90 kWhep/m2.an
(Calculation method : RTAA DOM 2012 )
The Bouéni middle school is located on the island of Mayotte. It is subject to major climatic hazards: cyclones, earthquakes, floods and landslides. Our project, winner of a competition, proposed original conceptual and constructive solutions that made it possible to deal with repeated earthquakes and a strong tropical depression during the works and delivery phase. We relied on a construction method in the steel sector, with little impact on the site, in a remarkable environment, studies in a physical wind tunnel which made it possible to optimize the dimensioning of the building for natural ventilation (passive architecture) and for seismic forces and surface rainwater management avoiding the obstruction and / or destruction of networks in the event of heavy rain and earthquakes. The results are up to the ambitions since this bioclimatic building now operational gives full satisfaction to users, after having successfully faced the elements.
Sustainable development approach of the project owner
Architectural description
The architectural choice of this project stems from the concerns of the client developed in the program and from the visit of the site with its exchanges. Our reflection followed the criteria of choice, without hierarchy:
- Respect of the program, quality of functioning and adaptation to the site
- Overall economy of the project
- Architectural and environmental quality and integration
A project in line with the program
Our project only deviates occasionally from the program (space optimization). For the rest, the functional units are grouped into legible and identifiable entities, easily appropriable.
A functional project: the organization articulated from the central space of the courtyard identified spatially defines easily usable premises, without creating a closed courtyard.
An evolving project: the technical choice of load-bearing facades frees up the space and allows for easy evolution of the partitioning.
A "mutualizable" project: the optimization of the premises and spaces was exploited as much as possible and determined the position of the premises and spaces in relation to each other to reach this objective, in particular the multipurpose room, the restaurant, the CDI and the sports facilities.
A safe project: the articulation from the courtyard and the judicious layout of the surveillance rooms make this middle school easy to control and monitor both inside and outside spaces.
An economical project with low maintenance
Our project integrates the concern of constructive simplicity, guaranteeing a controlled construction cost and easy maintenance. It is composed of simple volumes, covered by large single-slope roofs protecting the facades and respecting the useful surfaces.
The use of low- or no-maintenance materials guarantees an exceptional longevity of most of the exterior structures.
The adaptation to the ground minimizing the rocky excavations by constructions on piles, parking lots as close as possible to the topography and the privileged use of the flatter zones for the establishment of the courtyard and the stadium optimize the adaptation to the ground, in a ground with a marked and constraining slope.
The technical equipment was determined with these concerns of simplicity, low cost and reduced maintenance.
Architectural quality
Quality has been sought through the respect of the previous points.
It stems from the choice of a soft implantation in the site, legible functioning, the choice of natural, durable materials, climatic protection, landscaping and the finesse of the details implemented.
The analysis of the context also led us to take advantage of the exceptional site offered to us and to allow an optimal exploitation of the views for the non-teaching premises.
We developed an equatorial architecture, where the expressiveness of the project stems from architectural elements such as sunbreakers, large roof overhangs, a strong porosity, thin buildings, and an omnipresence of vegetation. This expression is specific to the climatic and geographical conditions of this territory, far from a commonplace international architecture.
Environmental quality
From the start, the philosophy that underpinned our concept was that of minimal visual and physical impact on the site. To achieve this, we have organized a project that spreads out in a flexible manner along the contours of the site, optimizing the movement of the earth. This choice was amended and reinforced by the will to preserve the remarkable trees punctuating this site, the two baobabs and the orchard of fruit trees in particular.
The need to ensure optimal ventilation of the premises to ensure thermal comfort also dictated specific morphologies of the building, low thickness of the constructive frame, construction on piles optimizing air circulation, mono-pitch roofs, patios with depression wells, optimizing pressure/depression phenomena, North-South orientations of the building ideal for solar protection and lateral lighting in the classrooms.
Finally, the desire to preserve ecological corridors and good hydraulic transparency led us to build on stilts and to make cuts ensuring the free flow of rainwater on the surface in the existing talwegs, thus limiting the acceleration of runoff and soil erosion so fragile in Mayotte.
Insertion in the site
At the convergence of the architectural and environmental quality concerns mentioned above, the quality of insertion is thus easily ensured by a minimal impact, a split project, in the slope, in a preserved vegetation. It is a question here of creating a public facility coiled in the slopes and the vegetation, preserving as much as possible the majestic site of the Ile aux Parfums.
The insertion in the site is strongly worked with :
- a staging of the highest volumes in the slope
- a staging of the living terraces, with the play of ramps becoming spaces of evolution complementary to the large spaces of the courtyard
- the conservation of large indigenous trees (baobabs) and domestic trees (mango trees) in order to benefit from shade and to participate in the plenum of inscription in the slope
- simple volumes with roofs following the slope for the tallest (cumulative aerodynamic effect and insertion)
- the vegetal enhancement of the site with, in particular, the creation of forest gardens with indigenous biodiversity (a potential conservation site) forming a setting and continuity with the slope of the great landscape
- soft treatment of rainwater runoff (conservation of small ditches, aerial management of rainwater to remove pollution)
The architectural image
Mayotte is a young island, and the architectural references for programs of this scale are recent. The materials once used, such as wood and mud brick, which are very interesting in terms of carbon impact and bioclimatic behavior, are currently less used, in favor of a fairly ubiquitous concrete sector as in Reunion Island.
Therefore, we looked for a differentiated and relevant approach for a competent and contemporary architecture in Mayotte. In particular, the use of dry methods allows us to rediscover or renew the immense competence of an emblematic building of the island: the governor's house in Dzaoudzi.
This learned climatic reference designed by Eiffel's engineers has strongly inspired us to search for a differentiated and inventive architectural image. In the green and brown landscape of the xerophilic slopes of Bambo Ouest, the long slope of the buildings is treated with porous materials with a white structure that traps the light and not the heat, behind the wooded masses of the first slopes.
The buildings thus develop an integrated image of competent and bioclimatic institutional architecture. The color effects are defined in a pointillistic way in the manner of the drawings of the bangas on specific elements: sunshades of the volumes of reception and restoration, refrets of the volumes long pan (ochre of the lateritic grounds), doors of the buildings, specific technical aediculae... These elements, as well as the signage that will be designed, provide the domesticity necessary for the social life of the middle school.
Bioclimatic architecture
It is an obvious fact that is not yet recognized for insertion, but yet very necessary and civic: that of creating equipment whose use minimizes the carbon impact and therefore the consumption of fossil energy. Standard air-conditioning of premises is the plague of tropical and equatorial environments... It is a simplified answer that is not acceptable for the architecture nor for the planet, because it is the architecture that must create the conditions of comfort and avoid or limit the active systems, most of which also pose health problems.
The project is conceived as a climatic machine in the slope, open to the sea breezes and deployed to the weak night breezes. The orientation of the roofs parallel to the slope, the very high porosity of the facades (nearly 50%). The following effects are so many devices combined to irrigate and refresh the interior premises:
- overhangs of the roof
- thermo-acoustic double skin roofing
- tree protection of the "hard" floors and courtyards in particular
- climatic double skin
- ventilated basements (raised)
- thermal draught by associated patios (or even by permanent smoke extraction chimney - restaurant room).
In addition to the strategy on the site, a thermal zoning is set up in the premises with process like the restoration and its kitchen in order to refine the energy optimization.
A middle school where life is good
Children are not necessarily prepared to be confined in institutional buildings that can constrain the capacity of students by their poorly designed or poorly adapted aspects. A middle school is a place to live and learn. Also, the beauty of the place (in the sense of the intensity generated by the place) is a condition sine qua non of the quality of life and teaching.
In addition to the comfort generated by the bioclimatic architecture and the generosity of the protected outdoor spaces, we must also mention :
Ø the acoustic partition with the aero-acoustic design of the project (acoustic zoning, orientations, masking effects, etc...)
Ø visual comfort, in terms of daylight
Ø visual comfort with views on the great landscape from the bay or from a wooded courtyard
Ø visual comfort without glare by the north and south orientations of the work space bays
Ø comfort for the body through "soft" courtyards partially treated with synthetic turf
Ø comfort of movement through soft ramps, differentiated inscription of the terraces organized on the site
Ø pedestrian comfort through the protection of soft movements....
We therefore propose a project of tropical architecture, functional, adapted to a preserved environment that it was essential to protect as much as possible and that can serve as an educational base for the preservation of the Perfume island.
If you had to do it again?
We would have used wood instead of metal, which would have further improved the carbon footprint, even if for Mayotte, it is a real change to have been able to go to middle school in the dry sector and not in concrete.
See more details about this project
Le projet a été étudié sur la base du référentiel HQE, même si aucune certification n'a été faitePhoto credit
LAB Reunion - Tand'M
Contractor
Construction Manager
Stakeholders
Designer
Tand'M
Stéphan Aimé
project management
Structures calculist
GECP & OMNIS
Alexandre Jennant
structural and seismic studies
Other consultancy agency
INSET
Eric Ottenwelter
Fluid study and BET
Thermal consultancy agency
LEU Réunion
Simon Chauvat
https://www.leureunion.fr/Thermal design office, QE, landscape
Structures calculist
I2M
Jean Marc Bouchut
bet metal structure
Other consultancy agency
NATURALISTE DE MAYOTTE
Franck Coudray
Naturalist
Company
SOGEA TRAVAUX
Claude Petit
external development company
Company
SMTPC
Olivier Trassard
masonry structural work
Company
SMAC
Virgile Virot
metal structure company - cladding - metal textile
Other consultancy agency
Delhome acoustique
bet acoustic studies
Other consultancy agency
MBE
ANtoine Bajeux
bet vrd
Construction Manager
Michel Delafosse
Michel Delafosse
project manager and OPC
Type of market
Global performance contract
Energy consumption
- 90,00 kWhep/m2.an
- 330,00 kWhep/m2.an
Real final energy consumption
27,00 kWhef/m2.an
More information
Interior lighting expansion of 0.8 Standard building ratio 100 kWh / m²SU / year
Systems
- No heating system
- Solar Thermal
- Water chiller
- Fan coil
- Natural ventilation
- Solar Thermal
Smart Building
Urban environment
- 34 443,00 m2
- 19 125,00
- a tier in the slope of the highest volumes
- a tiering of living terraces, with sets of ramps becoming spaces for development complementary to the large spaces of the courtyard
- the conservation of large native (baobab) and domestic (mango) trees in order to benefit from shade and participate in the registration plenum on the slope
- simple volumes with roofs following the slope for the highest (cumulative aerodynamic effect and insertion)
- the plant enhancement of the site with in particular the creation of forest gardens in native biodiversity (potentially conservatory site) forming a setting and continuity with the slope of the large landscape
- soft treatment of rainwater flows (conservation of small valleys, decontaminating aerial management of rainwater)
Product
COVERIB
ONDULIT
Laurent Pippinato
https://ondulit.com/Gros œuvre / Charpente, couverture, étanchéité
Multilayer roofing with high performance: sound insulation (noise impact of rain), high solar reflection power
No specific problem
SMC2
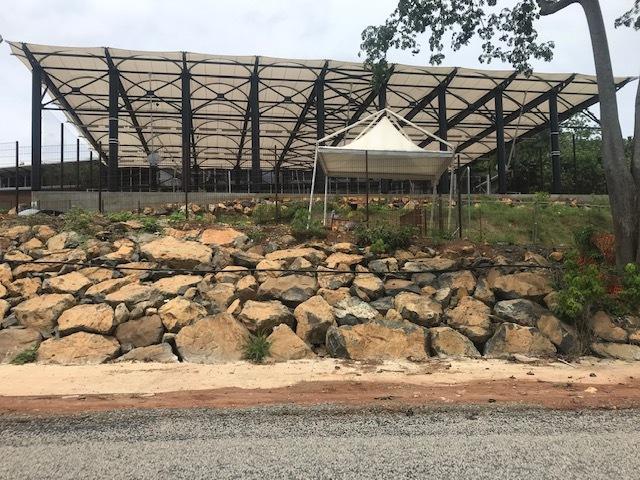
SMC2
Samuel Guillermard
Gros œuvre / Charpente, couverture, étanchéité
Metallo-textile framework with prestressed PVC type text and tensioning system by mechanical jacks.
Very good feedback, provides sun protection and homogeneous light for sports practice at a very good value for money.
Crystalis transparent roller shutter
https://www.provelis.com/nouveautes/le-volet-roulant-transparent/Second œuvre / Menuiseries extérieures
Transparent roller shutter used in classroom glazing allowing full opening and therefore excellent natural ventilation (maximum porosity).
No specific problem reported.
Construction and exploitation costs
- 24 730 000 €
Water management
- 261 573,00 m3
Indoor Air quality
Comfort
GHG emissions
- 47,00 KgCO2/m2/an
- 823,00 KgCO2 /m2
- 50,00 année(s)
Reasons for participating in the competition(s)
The project allows for natural ventilation for comfort and low energy consumption despite high temperatures and humidity. A wind tunnel study allowed an optimization of the use of the dominant winds, either in cross ventilation or with a pressure well. Its implantation parallel to the slope reduced its impact on the site. A thermo-acoustic double skin roof was installed to protect the envelope from solar gain. The use of transparent roller shutters in the classrooms ensures optimal ventilation and light. The building is built to preserve the site and its vista with a steel-clad structure. The following features have also been the object of the greatest care: conservation of native and domestic trees that also allow natural shading, reacute;alization of gardens rich in biodiversity indigène, étagement in the slope of the highest volumes and living terraces.
The resilience of the building is ensured by multiple tools: optimization of the dimensions to allow a natural ventilation and lighting (passive architecture), management of rainwater on the surface (obstructing or destroying the drain in case of seismic or heavy rain), optimization of the load drops to protect the building from seismic altitudes.
Building candidate in the category





