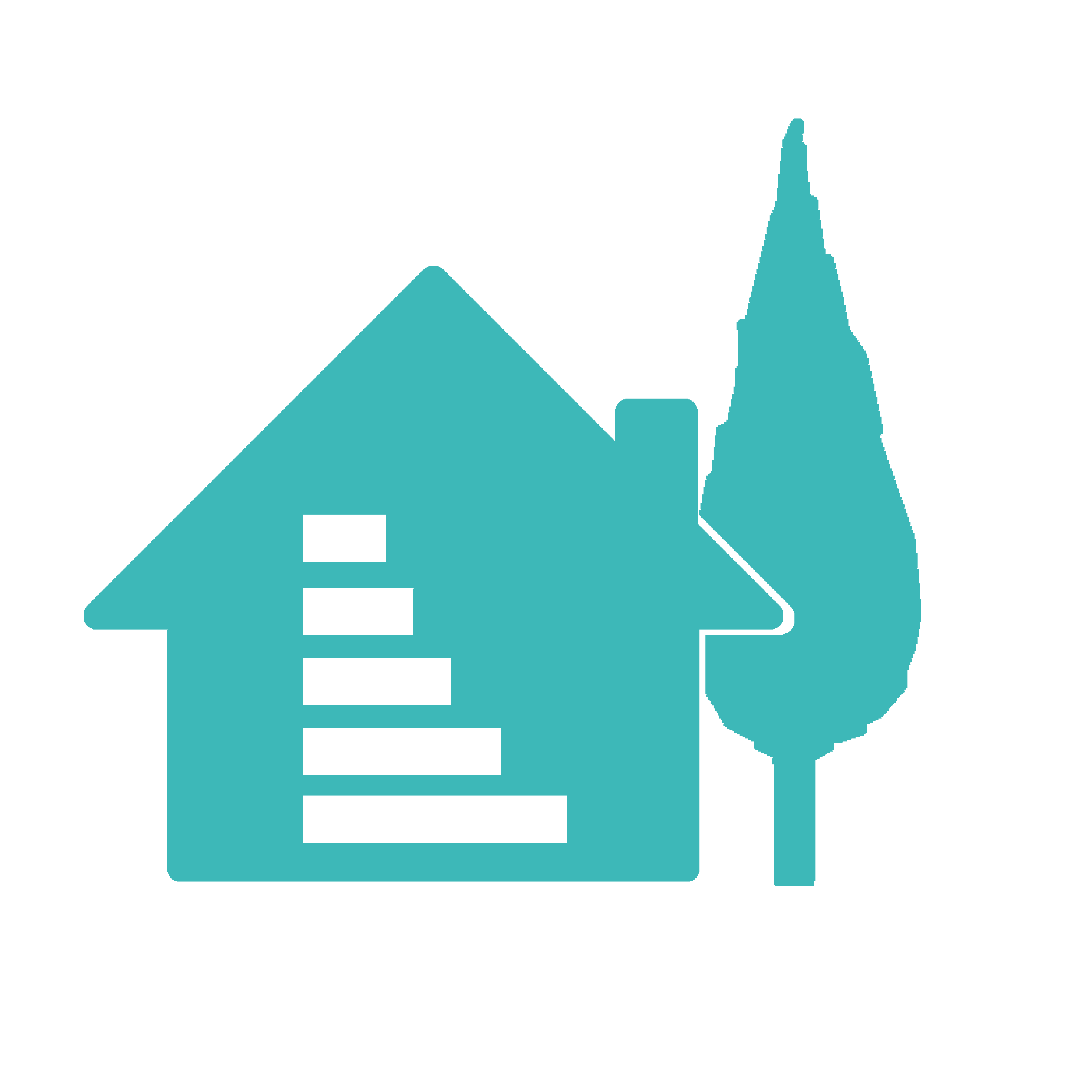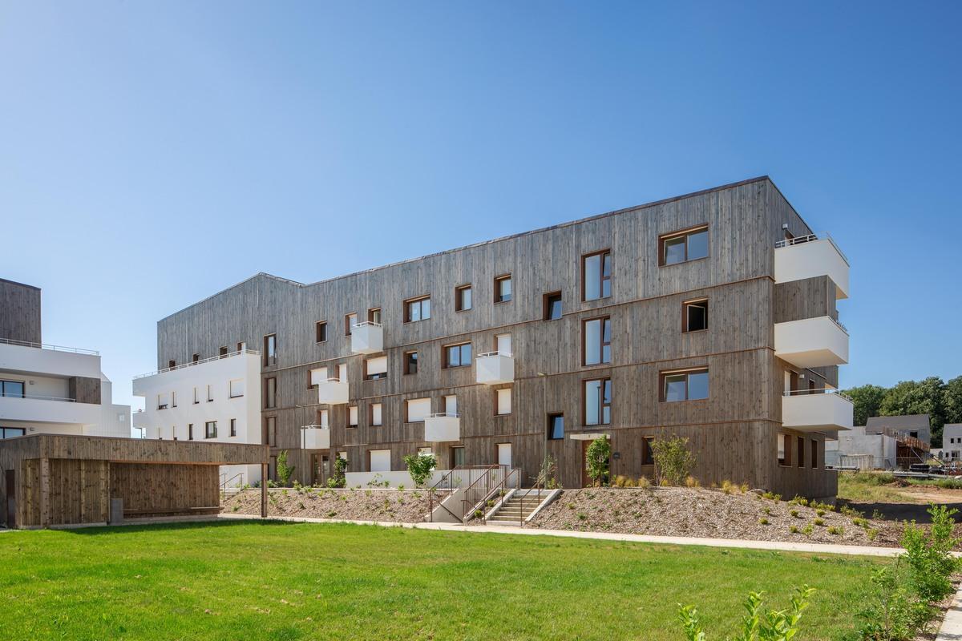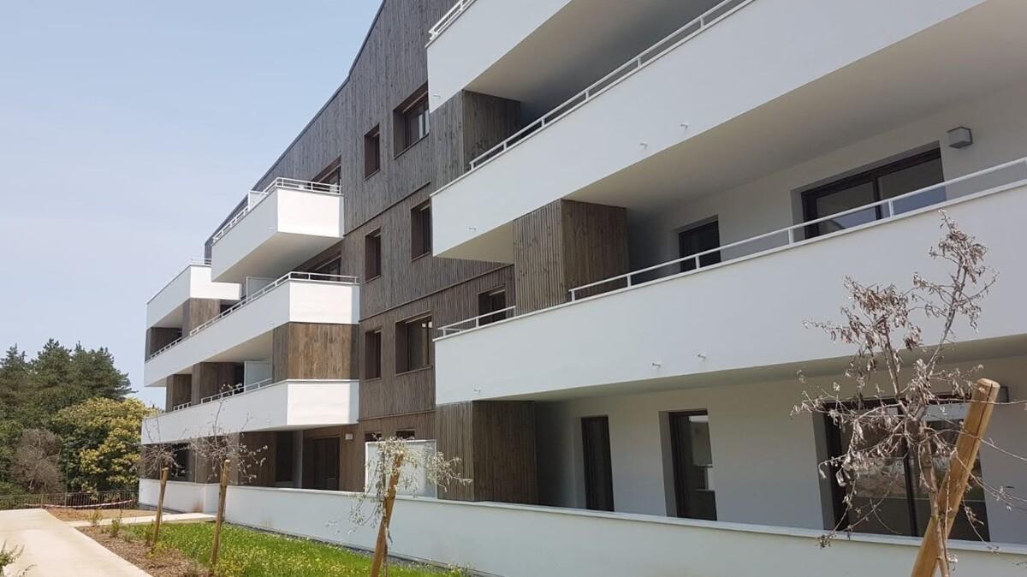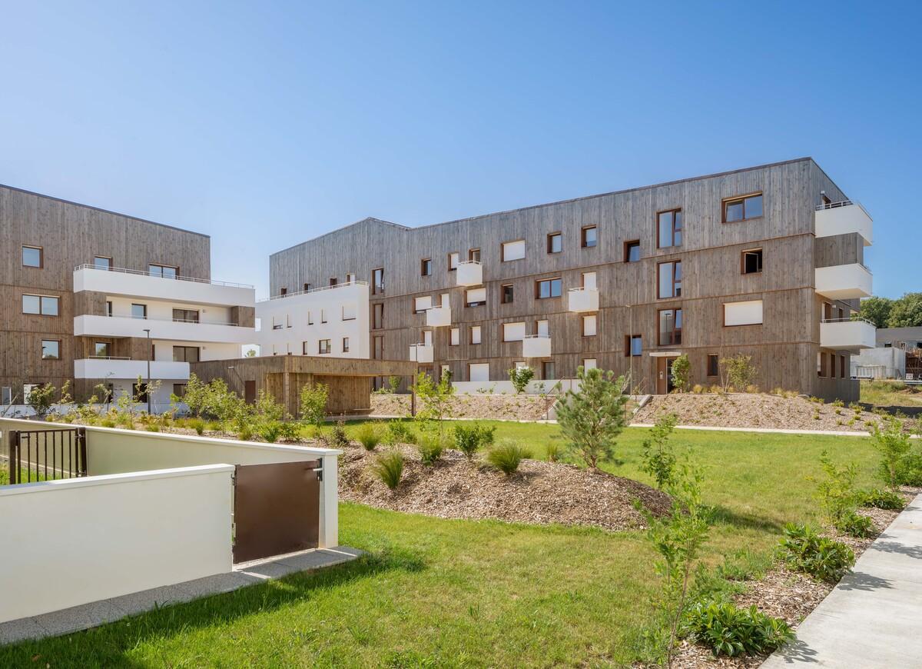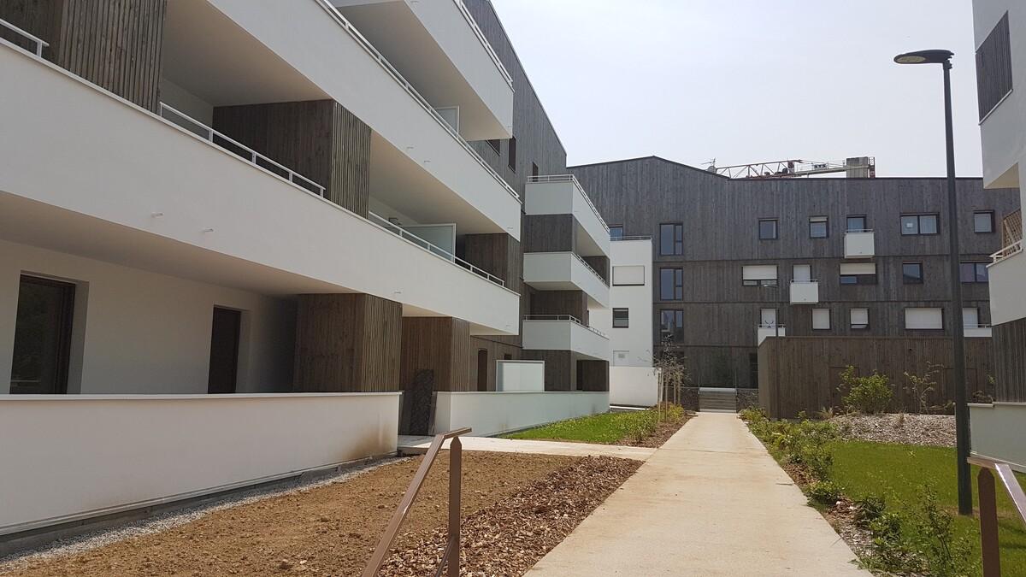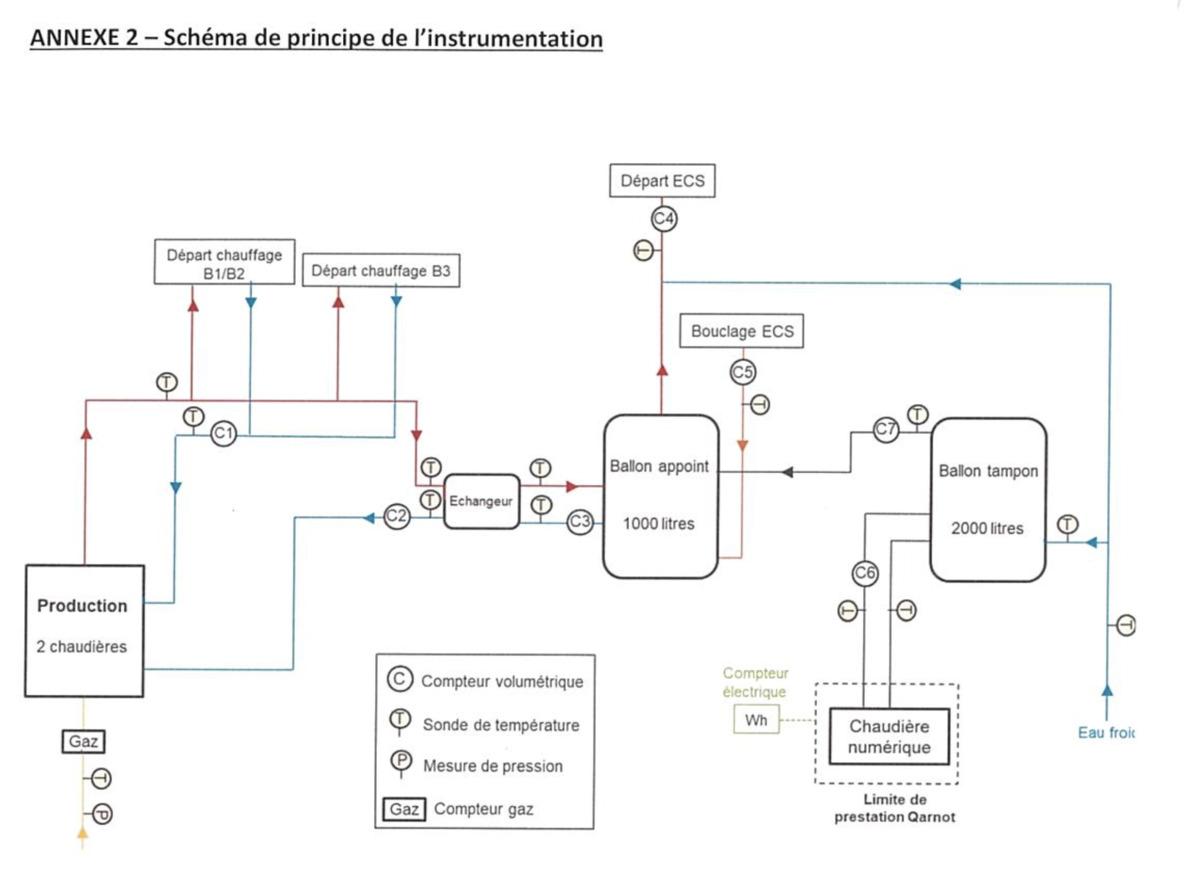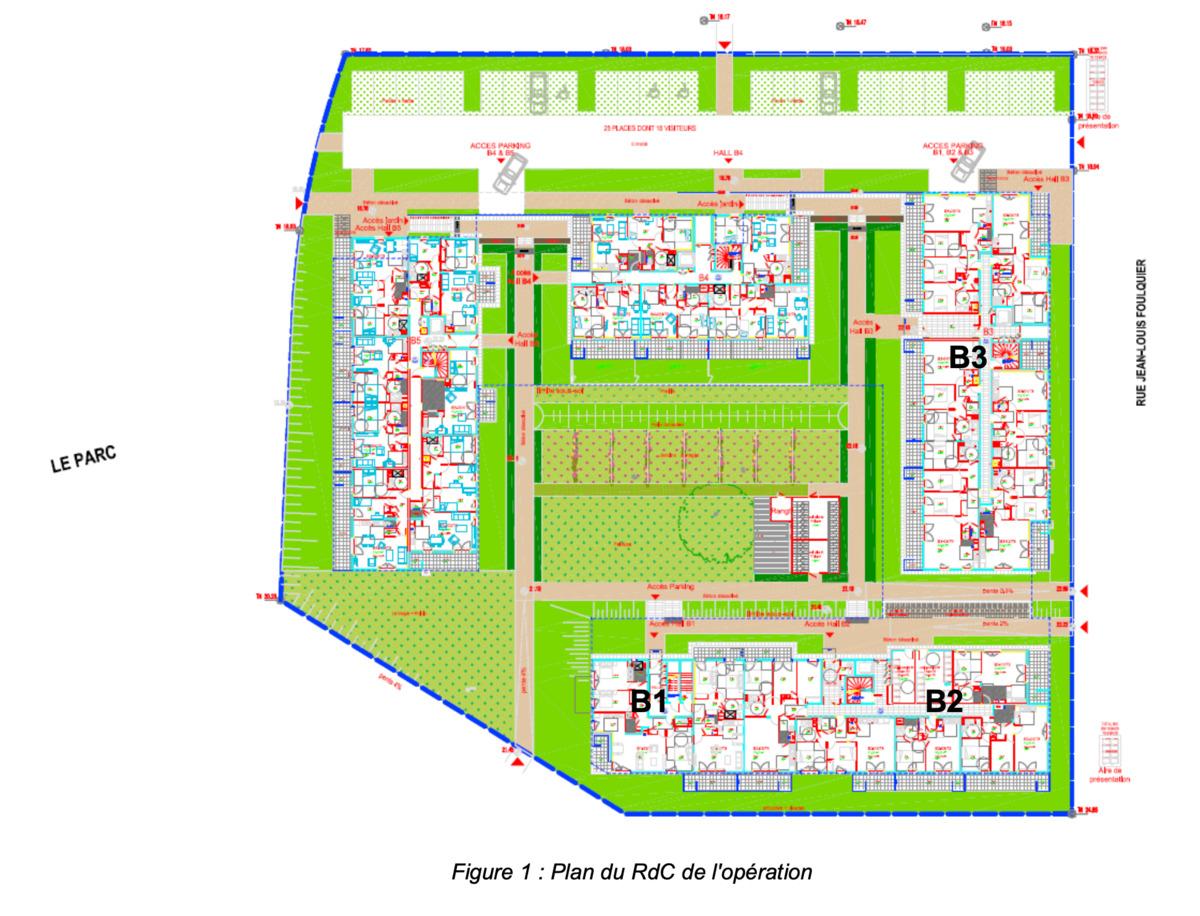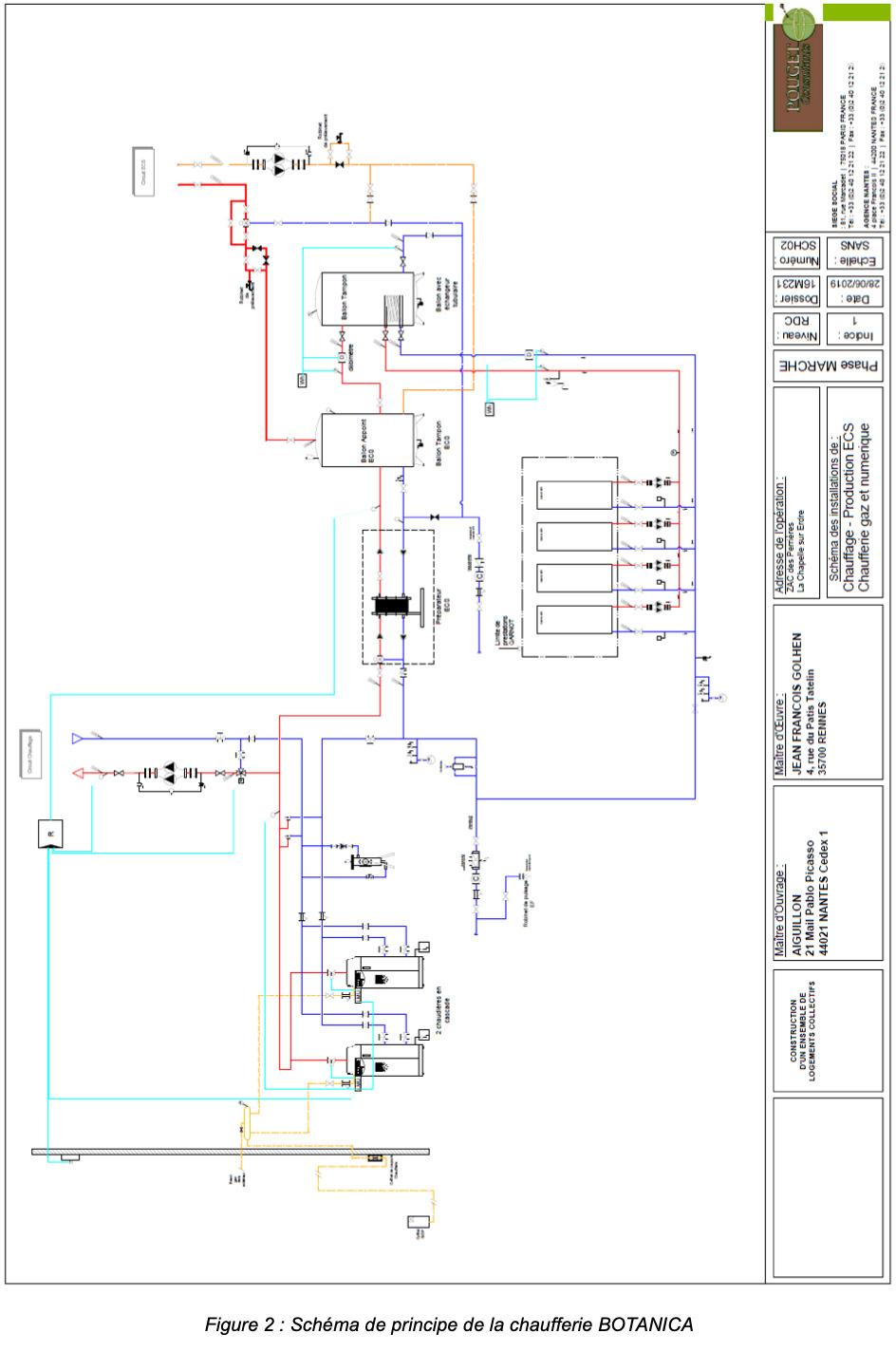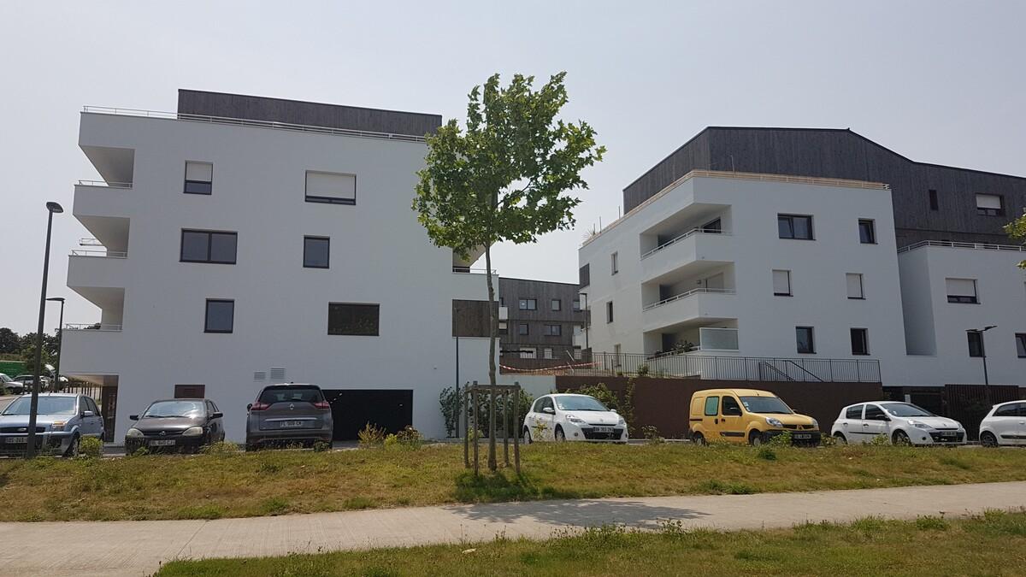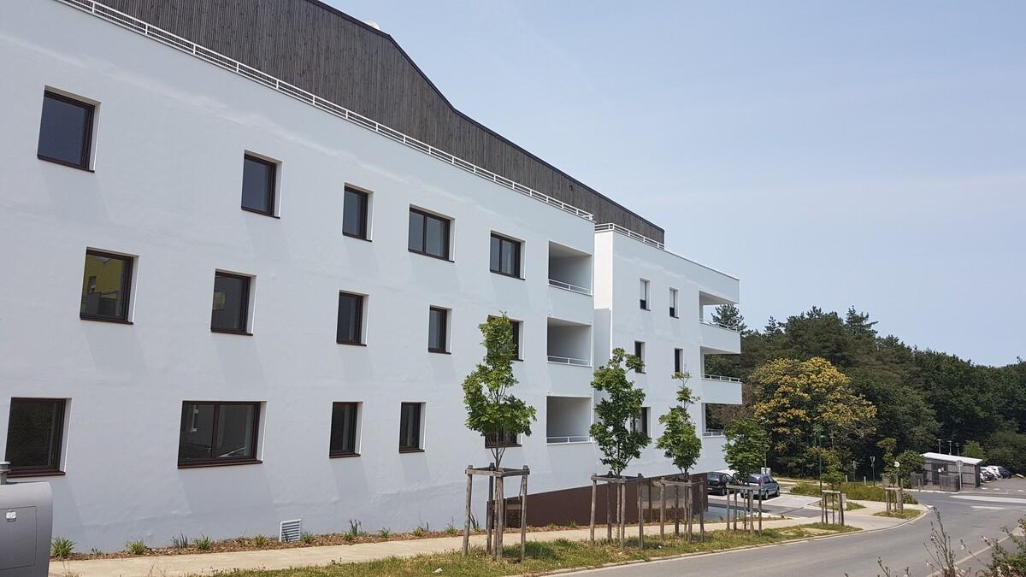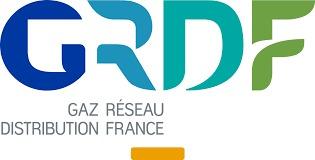Botanica building in La Chapelle sur Erdre
Last modified by the author on 23/12/2020 - 23:08
New Construction
- Building Type : Collective housing < 50m
- Construction Year : 2017
- Delivery year : 2020
- Address 1 - street : 2 et 8 rue Jean-Louis Foulquier 44240 LA CHAPELLE SUR ERDRE, France
- Climate zone : [Cfb] Marine Mild Winter, warm summer, no dry season.
- Net Floor Area : 3 465 m2
- Construction/refurbishment cost : 4 868 000 €
- Number of Dwelling : 56 Dwelling
- Cost/m2 : 1404.91 €/m2
-
Primary energy need
27 kWhep/m2.an
(Calculation method : RT 2012 )
Botanica is a program of 56 housing units located within the ZAC des Perrières de la Chapelle sur Erdre in the Loire Atlantique department (44). It is one of the two programs located on a plot of which the development was carried out in joint project management:
- "L'Échappée Nature" produced by COGEDIM includes 39 free-access housing units spread over two buildings from T2 to T4.
- "Botanica" produced by the social landlord AIGUILLON will total 45 subsidized rental housing units spread over two buildings (B1 & B2 and B3) ranging from T2 to T5 and 11 home ownership housing (PSLA) ranging from T2 to T4.
An innovative choice for ENR
The Effinergie + label, as well as an energy consumption of at least 40% ensured by renewable energies were required by the developer Loire Atlantique Développement. Aiguillon construction and GRDF have thus decided to experiment with an original solution highlighting the complementarity of renewable energies and natural gas.
One of the objectives was to offer a solution that would reduce charges for tenants by preheating hot water.
Domestic hot water is produced and stored in a 2000 liter tank (see the solutions tab for more information) using an exchanger allowing the transfer of the waste heat from the three Qarnot QB-1 digital boilers. of 2kW each. The DHW temperature at the tank outlet is between 37 ° C and 50 ° C, covering 30% of the needs. Two gas condensing boilers provide back-up during consumption peaks.
The renewable energy mix is supplemented by 60m2 of solar panels intended for self-consumption. Their main function is to supply the commons (elevator, lighting, etc.) to reduce building loads. In the absence of a storage solution, the excess energy is sold.
In order to confirm the simulations of energy consumption, Qarnot, GRDF and the social landlord Aiguillon Construction signed a tripartite agreement. The results of the experiment are pooled through consumption monitoring for 2 years. This monitoring will make it possible to assess the performance of the installation as well as the energy savings obtained in the production of domestic hot water.
A constructive choice anticipating the future
In order to avoid significant disparities in terms of comfort, lighting and energy performance, it was decided not to create housing exclusively facing north or south. The common areas rely heavily on solar gain. This bias contributes to obtaining a Bbio -20% compared to RT2012.
For the structure of the building, the first levels are made of concrete, while the attics use wood.
An E + C- approach
The Carbon Energy initiative was carried out with the aim of showing an innovative solution associating a collective gas boiler with a digital boiler (a first in a new collective building in Pays de la Loire) to preheat domestic hot water and meet E objectives. + C- and the challenges of RE2020. The global approach to energy and environmental performance implemented on this project made it possible to reach the E2C1 level.
For more information on Botanica:
- Botanica and l'Échappée Nature: two ambitious projects that give new collective housing a sustainable dimension
- Computer servers heat the water
Sustainable development approach of the project owner
In partnership with GRDF, Aiguillon Construction has decided to bet on the complementarity of energy solutions to reduce the building's carbon footprint during the operating phase. Among the 8 solutions analyzed by Pouget Consultants, two made it possible to meet all the criteria: a dual-use heat pump or a digital boiler with photovoltaic input. It is the latter solution that was chosen because of its low upkeep and maintenance costs, but also the security provided by maintaining a collective make-up gas boiler.
The recovery of fatal heat from computer computers is indeed a major issue today. This choice also makes it possible to optimize the sizing of the boilers without back-up to meet peaks of use.
Aiguillon Construction's approach thus makes it possible to significantly reduce the cost of supplying energy to residents of housing with social access.
Architectural description
Particular care has been taken with the lighting in the apartments and common areas. Thus the buildings of the two projects present on the plot are arranged so as to let light penetrate widely into the halls. The ground floor as well as each landing thus benefit from natural light from bay windows.
All of the accommodation has a view of the green spaces. The perfectly legible halls surround a private patio located in the center of the plot. The white facades of the building are punctuated by wood, materials used for storage on the balconies. The architectural style of the penthouses is extended to the ground by the wooden slats covering part of the North and South facades.
See more details about this project
Photo credit
Aiguillon Construction
GRDF
Contractor
Construction Manager
Stakeholders
Thermal consultancy agency
Pouget Consultants
http://www.pouget-consultants.eu/QB-1 Digital Boiler Feasibility Study
Environmental consultancy
Loire Atlantique développement
https://www.lad-sela.fr/Developer of the ZAC des Perrières
Company
GRDF
Hervé Guinard
https://www.grdf.fr/Technical support on the implementation of digital boilers
Energy consumption
- 27,00 kWhep/m2.an
- 57,80 kWhep/m2.an
Envelope performance
- 0,70
More information
The perimeter of the Botanica project includes buildings B1, B2 and B3 of the plot. The consumption data taken into account here relate to lots B1 and B2.
Systems
- Condensing gas boiler
- Condensing gas boiler
- Other hot water system
- Humidity sensitive Air Handling Unit (Hygro B
- Solar photovoltaic
- Other, specify
- 40,10 %
Urban environment
Product
QB-1 digital boiler
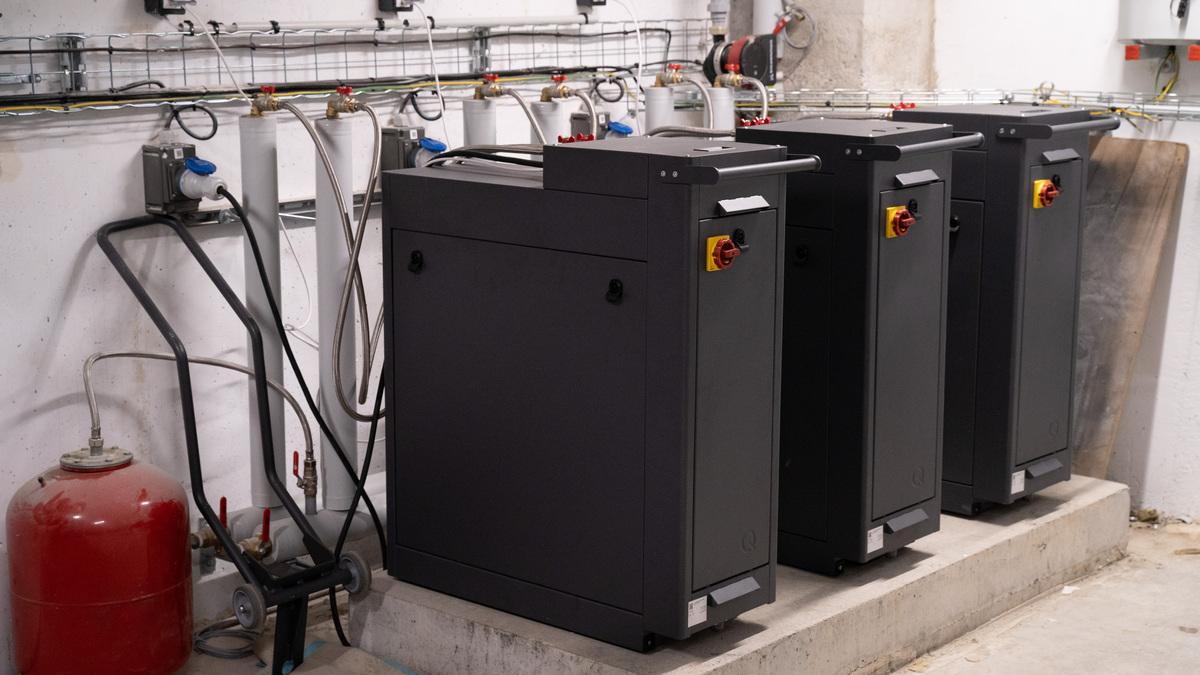
Qarnot
contact[a]qarnot.com
https://qarnot.com/Génie climatique, électricité / Chauffage, eau chaude
Thanks to the heat released by its 24 processors, the QB-1 digital boiler preheats domestic hot water. Each unit is equipped with a high performance "cold plate" system that conducts heat to convert it into:
-90% calorie exchange towards preheating water to over 60 ° C
-10% hot air over 45 ° C
The installation of a QB-1 boiler requires: optical fiber, an electrical connection and a connection to the drinking water network. Each QB-1 digital boiler can provide up to 3 kW of power. The installation of several modules can be done in series or in parallel.
Construction and exploitation costs
- 45 000,00 €
- 437 000 €
- 4 868 000 €
Reasons for participating in the competition(s)
The building seeks carbon energy excellence by cleverly combining renewable, fatal and traditional energy and the result is there since the project obtains the E2C1 level and the Effinergie + label:
- Domestic hot water preheated by heat recovered from digital servers up to 30% of the need.
- Installation of 36 photovoltaic panels covering a total area of 60 m².
- A well thought out orientation with a reinforced frame.
Conclusion: 40% of the energy consumed is produced on site and of renewable origin.
The comfort of the occupants has been treated with care:
- The energy systems selected make it possible to reduce costs.
- The accommodations are bright and all have a view of the shared green spaces.
- Priority is given to soft mobility and to limiting the impact of cars on the landscape: the bicycle park offers 166 spaces and the majority of cars are parked in the basement.
Building candidate in the category
