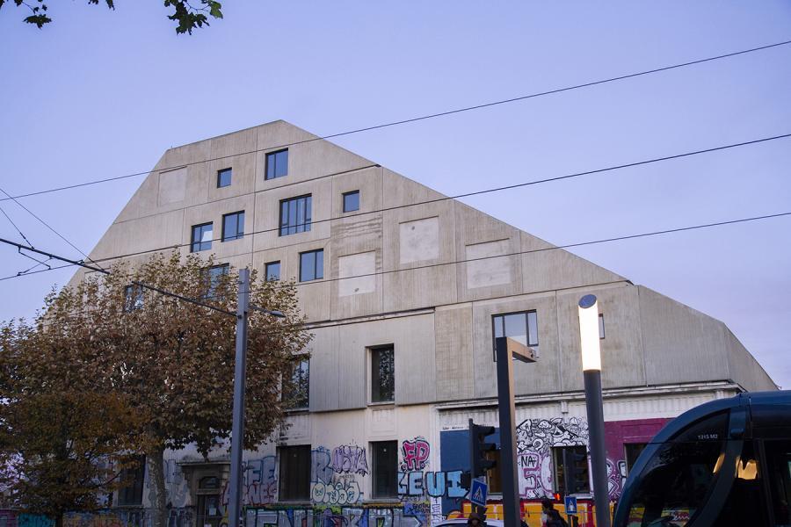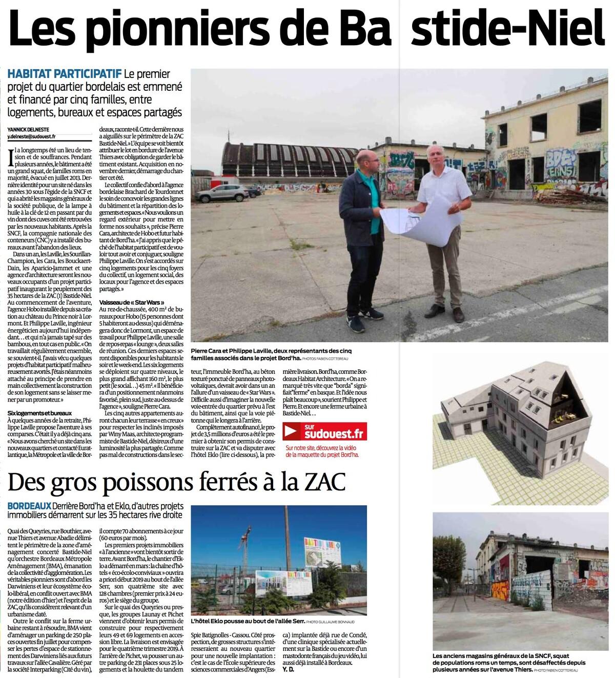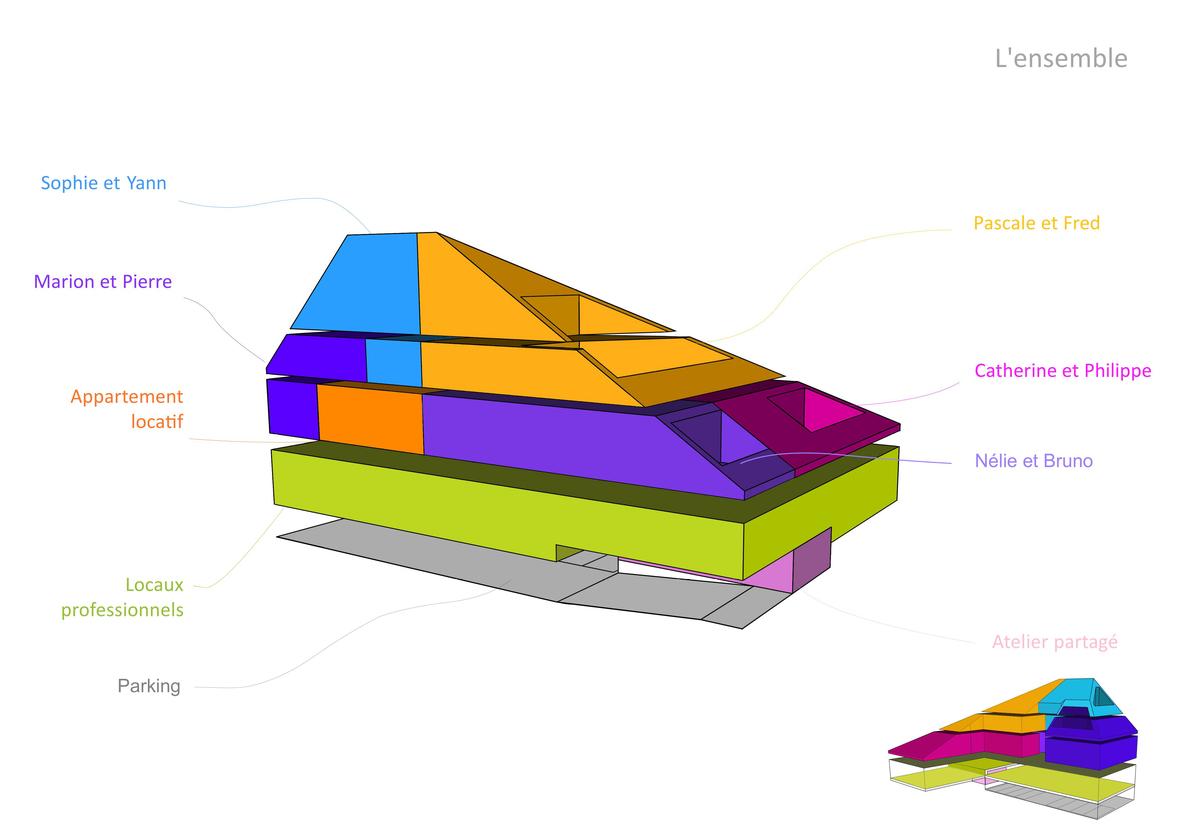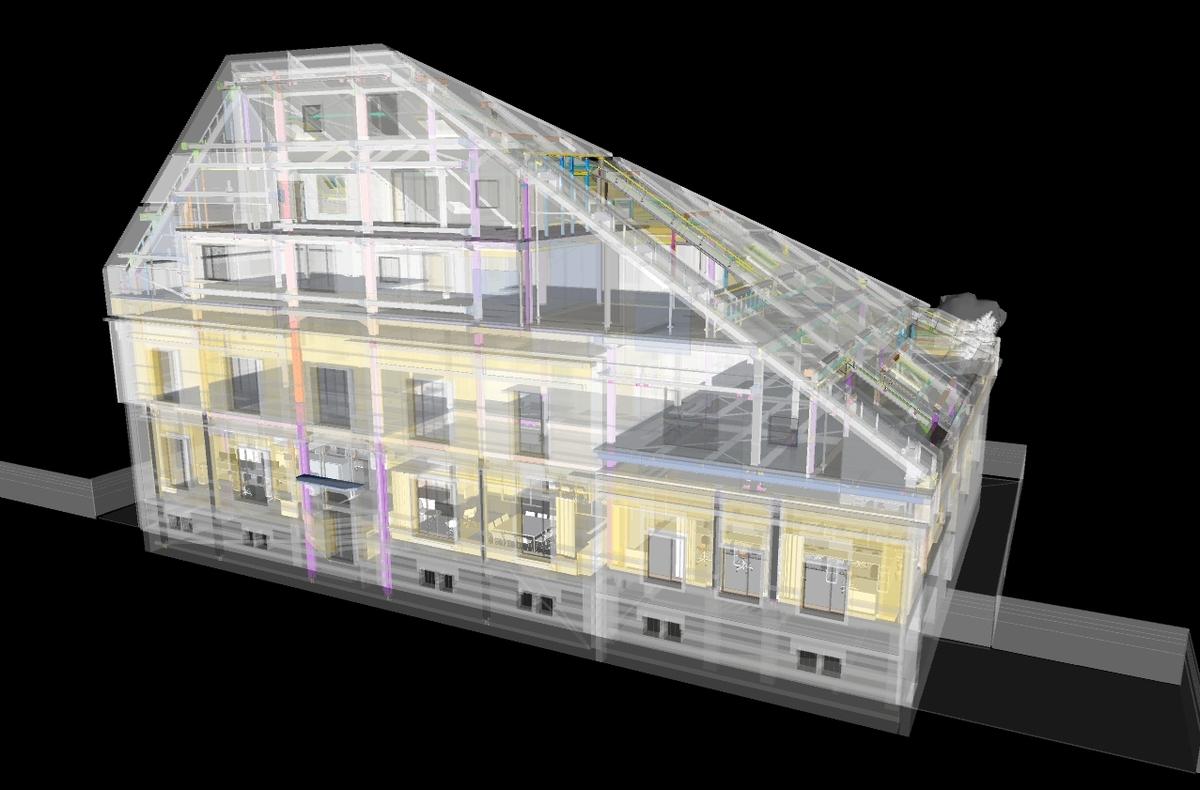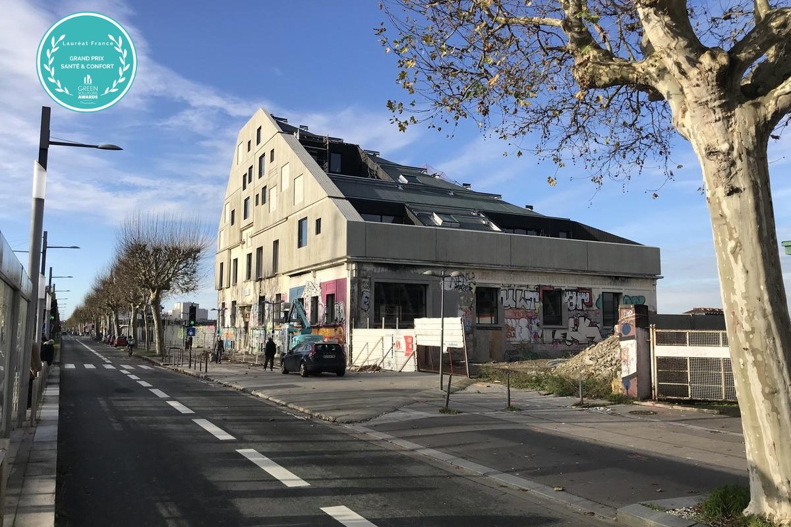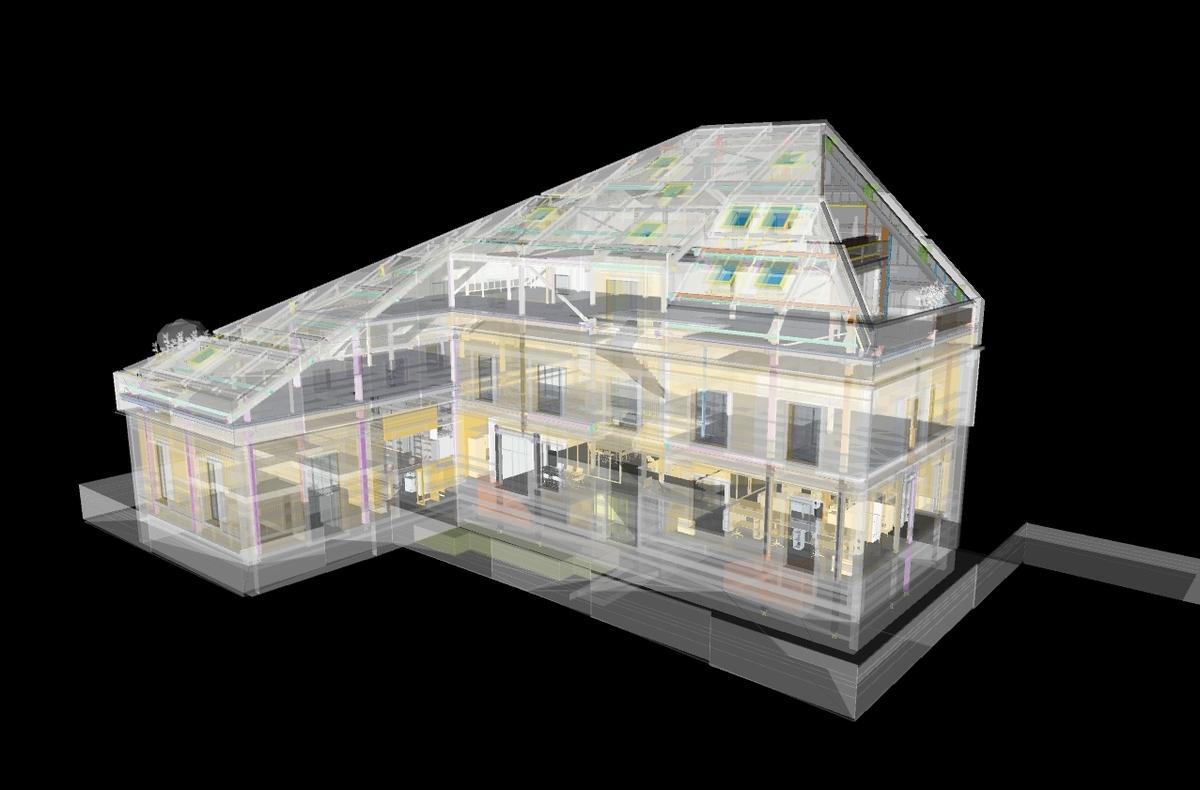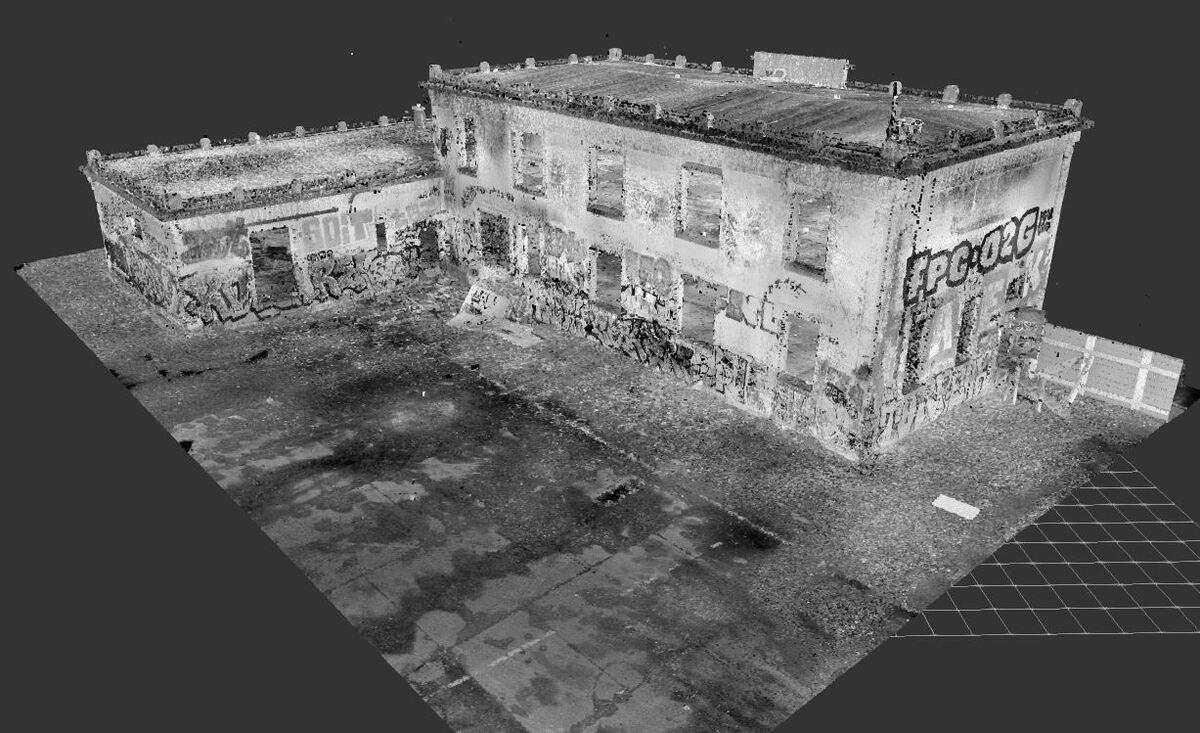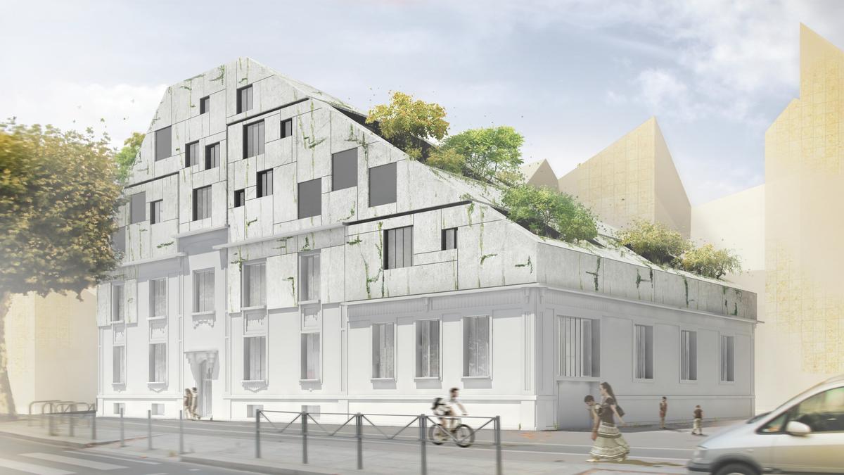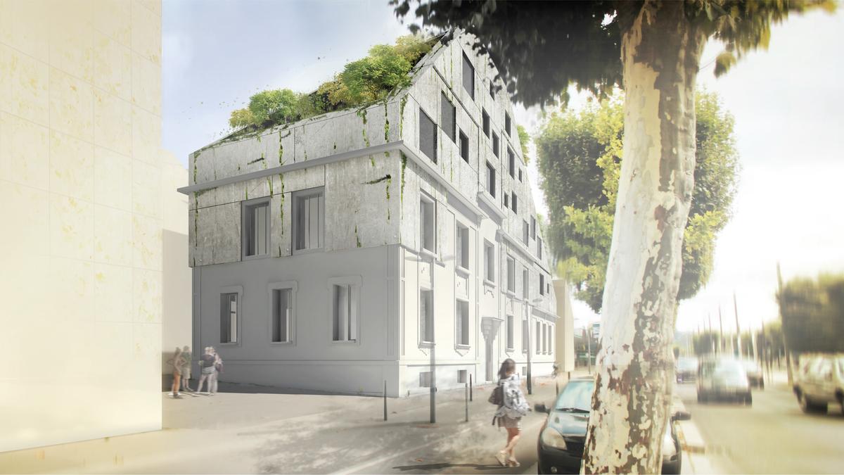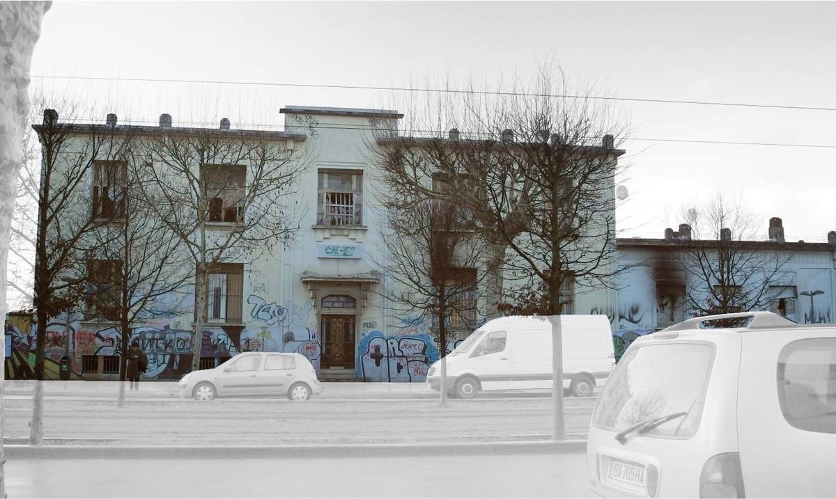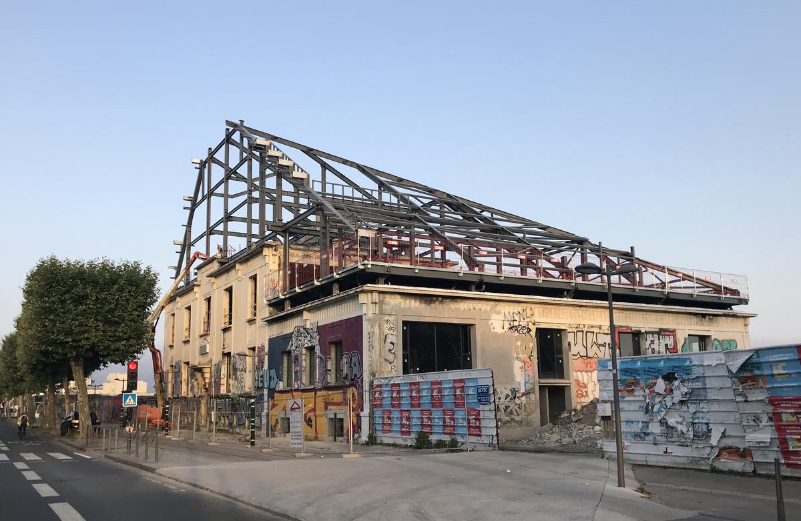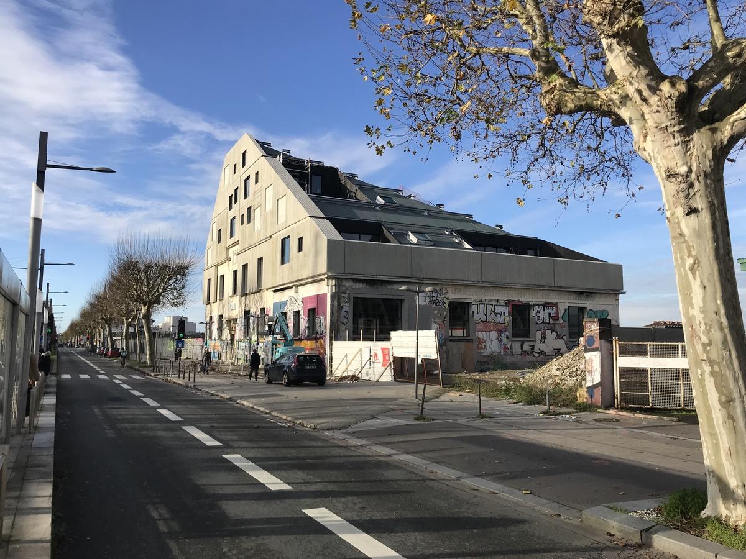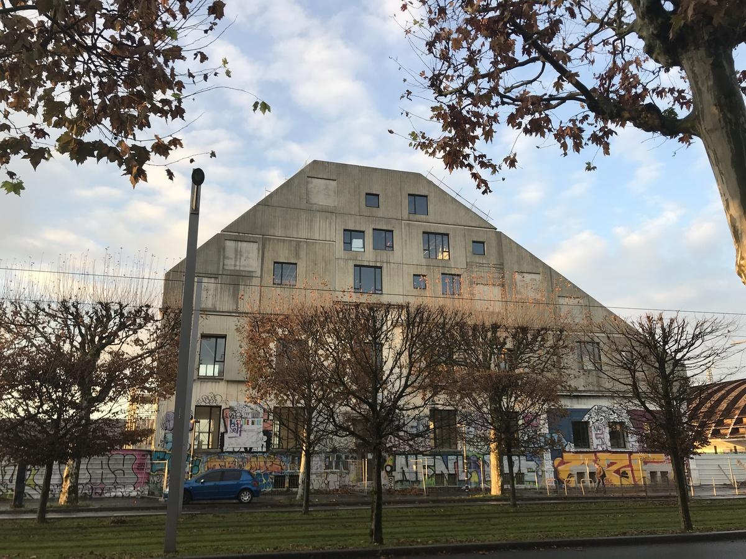BORD'HA building
Last modified by the author on 30/07/2020 - 12:29
Extension + refurbishment
- Building Type : Other building
- Construction Year : 2017
- Delivery year : 2019
- Address 1 - street : 150 avenue Thiers 33015 BORDEAUX, France
- Climate zone : [Cfb] Marine Mild Winter, warm summer, no dry season.
- Net Floor Area : 1 151 m2
- Construction/refurbishment cost : 2 290 000 €
- Number of none : 7 none
- Cost/m2 : 1989.57 €/m2
-
Primary energy need
38.3 kWhep/m2.an
(Calculation method : RT 2012 )
This building was awarded the Health & Comfort Prize of the Green Solutions Awards 2020-21 at the national level; and a mention for the same category at the international level.
Construction of a mixed office housing building in participatory mode in Bordeaux Client: SCI BORD'HA Project manager: Brachard De Tourdonnet (PC phase), Hobo (PRO phase and construction site) Mission: LOI MOP
BORD'HA: "COLLABORATIVE & EXPERIMENTAL" PLACE
The Bord'ha project is a participatory housing project carried out in self-promotion, located inside the former commissary of the Orléans station in the heart of the ZAC Bastide Niel, designed in Bordeaux by MVRDV.
The Bord'ha block brings together five families aged 30 to 60, for the construction of a mixed-use building, Offices Housing in "open collaborative" mode.
The project consists of rehabilitating and raising an existing building, on the ground floor on Avenue Thiers, and creating a residence with 6 housing units including a social apartment, common premises and an activity room on the ground floor which are the premises of the head office of the Hobo agency.
At the end of 2019, for its 10th anniversary, HOBO moved to the BORD'HA block.
At the heart of the Bastide Niel ZAC, the BORD'HA lot is a participatory project carried out in self-promotion, which brings together five households aged 30 to 60 and a project management agency for the construction of a mixed building Offices Housing in "open collaborative" mode.
It offers professional spaces open to the city, places of sharing and exchange as well as tailor-made accommodation, the inhabitants finding themselves at the heart of the act of building.
NEW SPACES, NEW PRACTICES
A 1/3 Lounge-type space is at the heart of the system, combining co-working spaces, connected creative meeting rooms and VR360 immersion.
Combined with new generation digital tools and with the agency's strong desire to open up to collaborative work, BORD'HA will be for HOBO a real platform for exchange and work, putting people at the heart of its reflections.
With this aim and this new "Laboratory" agency format, HOBO wishes to develop at the heart of a multidisciplinary ecosystem, essential to the practice of architecture, town planning and engineering today, and Tomorrow.
The rental, co-working and meeting spaces are intended to welcome town planners, landscapers, sociologists, ergonomists, graphic designers, engineers, experts but also users and residents.
Everyone will be invited and mobilized around fully collaborative reflections, essential to bring out the basis of truly innovative and adapted solutions.
Sustainable development approach of the project owner
The objectives sought through the Bord'ha project are multiple from an environmental point of view:
- Bring together functions as complementary as housing and a workplace in the heart of an urban center accessible by soft mobility (tram stop in front of the building entrance) - by questioning travel times: the inhabitants of the upper floors all work in the premises of the ground floor.
- Reinvesting a building built in 1925 and disused for nearly 20 years to dedicate it to places of life and activity without increasing the waterproofing of the soil.
- Create a place with multiple, intertwined and complementary uses:
- Workplace with Hobo premises (architects, town planners, economists, engineers, builders)
- A co-working space equipped with open workspaces, isolation offices and meeting rooms
- Central living space located on the ground floor shared between offices and accommodation - "LE LOUNGE" - hosting birthday parties, private concerts, festive or everyday meals, as well as open exhibitions or conferences to all, residents of Bordh'a or simple citizen of Bordeaux curious.
- 6 dwellings occupied by inhabitants of all ages (from 30 to 65 years old) including 1 dwelling shared by all inhabitants intended for rental via an association working for the social reintegration of people or families in difficulty who cannot access housing in a framework normal: Habitat and Humanism.
- Respect all the environmental constraints of the Bastide-Niel eco-district designed by MVRD in order to be exemplary of an approach in which we believe.
- The Hobo agency delivered its first HQE certified building in 2011. Since then, the environmental criteria, procedures and certifications mark out all of our projects with today even more than yesterday, in the midst of an ecological and health crisis, the will to give meaning in our actions.
Architectural description
The Bord'ha project is actually two buildings in one:
- A stone and concrete building on a cellar + 2 existing art-deco levels dating from 1925, with undeniable architectural and spatial qualities.
- A building with a concrete envelope attached to a sculptural steel skeleton crossing the historic building to rest on a network of 90 new micropiles made as an underpinning of the existing one.
Compliance with the recommendations of the MVRD town planning project encouraging the use of a mineral "mono-material" between the facades and the roofs has led us to work with a material that the Hobo agency has mastered since its creation in 2009: precast concrete. 90 unique stamped pieces make up this 3D puzzle with oversized pieces that can weigh more than 10 tonnes each.
This shell constitutes a real thermal shield against the aggressions of the sun and the cold and will give it a thermal behavior which fluctuates little and is controlled.
The accommodations housed in the Bord'ha "tipi" are all different and unique because they are tailor-made by and for its occupants. They all have particular qualities of volume, light and materials because they alternately occupy a level of 5 m under the historic concrete roof left visible or the peak of the building, fitted out like the hull of a boat. The slopes resulting from the urban environmental template generate attics on all floors, and therefore architectural events in each of the 6 housing units of the project.
To punctuate the qualities of uses sought in the project, each accommodation has a terrace "hollow in the volume" equipped with large generous planters 70 cm deep by 70 cm wide allowing the planting of real shrubs that will spring from this concrete setting of refreshing plant plumes and visual protectors for its inhabitants.
Building users opinion
- The lounge is a magical place, which is used for everything, which is reconfigured spatially according to the uses. He lives in the morning, noon, evening, weekdays and weekends.
- The opening onto the city of this shared and collective space brings real innovation to the world of work and promotes collaboration with the outside world.
- The offices have been in operation since the end of 2019. After 3 seasons have passed - we are at the end of July 2020, a real and very pleasant thermal comfort for its occupants is to be noted, even without air conditioning thanks to the possibility of natural through ventilation.
- The participatory housing group at the origin of the project in 2011 has not changed. None of its members left Bord'ha. On the other hand, some have joined him (births of 4 children today happy inhabitants!)
* The environmental advantage of this project is rather on the uses:
-Living and working in the same place drastically reduces the carbon impact of the inhabitants, Integration into the neighborhood promotes travel by bicycles, schools, shopping, doctor, hairdresser, etc ...
-The quality of the workplace also generates the fact that most of the hobos live in the neighborhood and travel by public transport or by bicycle.
At the Hobo agency, out of 27 people, less than ten come by car!
If you had to do it again?
What didn't work: - Architecture: The geometric and structural complexity of the project was underestimated at the start of the project. Its achievement was a tour de force that required overinvestment and constant energy. If we had been more aware of this at the start of the project, more resources implemented at the start of the project would have made it possible to avoid many of the traps set by such a rehabilitation. - Materials: The choice of prefabricated concrete for the facade and roof was a real challenge, successfully met, but not without consequences on the project budget (cost of large prefab panels, impact on the metal frame causing significant over-sizing etc ...). - Construction process: RAS - Energy systems: RAS Littered with many obstacles, both architectural and administrative, if this project were to be redone, we would embark on the adventure with the same energy and the same desire. A true urban, human, architectural, social and structural laboratory, Bord'ha is a full-scale crash test of a different city, made by its inhabitants, for its inhabitants, able to accommodate several moments in the life of its occupants, but also of the City.
See more details about this project
https://www.hobo.fr/bordha/https://www.hobo.fr/references/bordha/
https://www.rnchp.fr/fiche-projet/bordha
http://www.bastideniel.fr/portfolio-items/ilot-b139-residence-bordha/
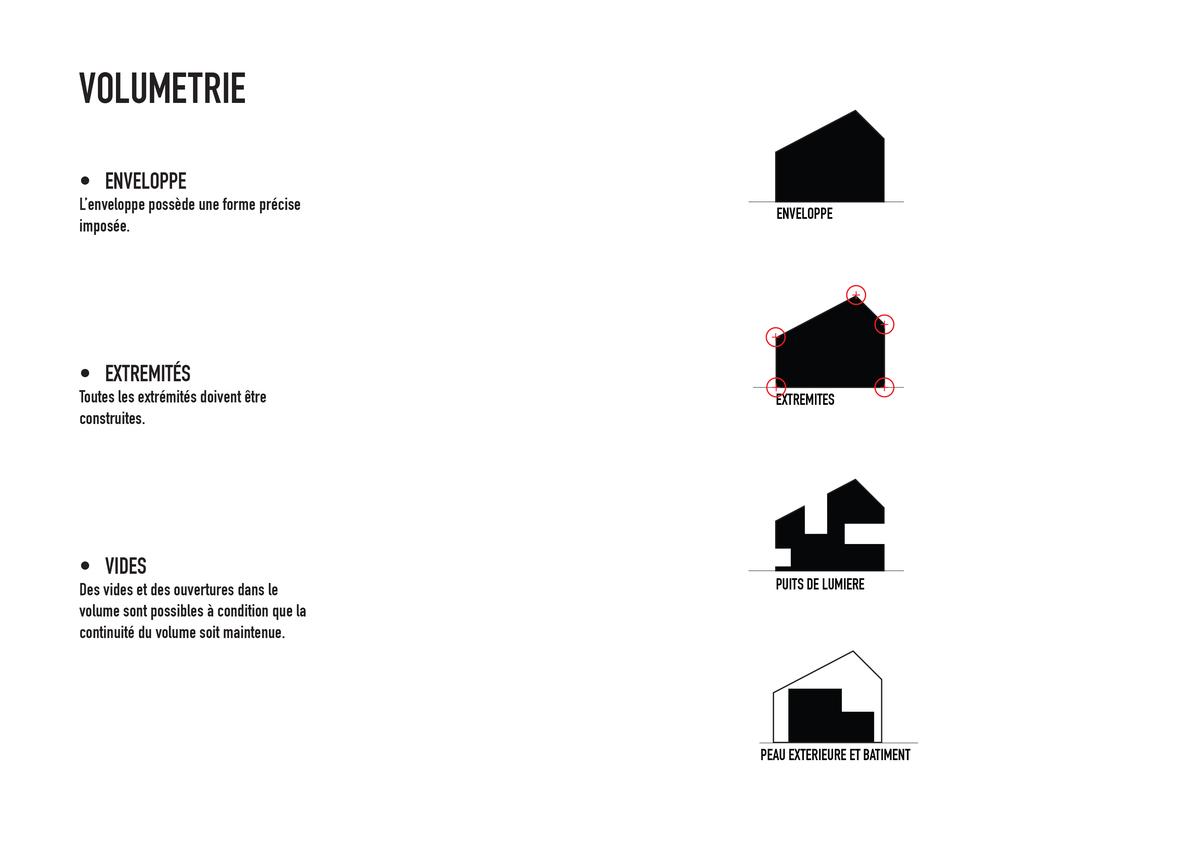
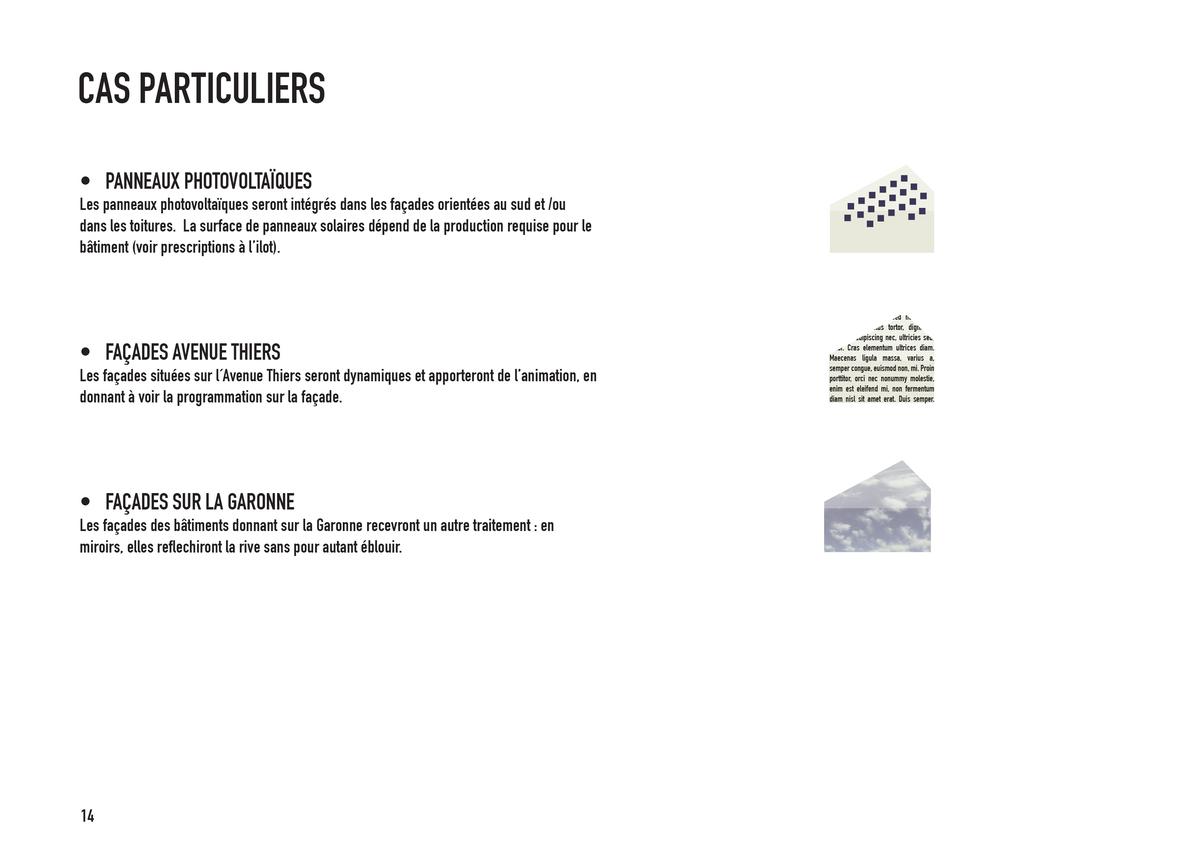
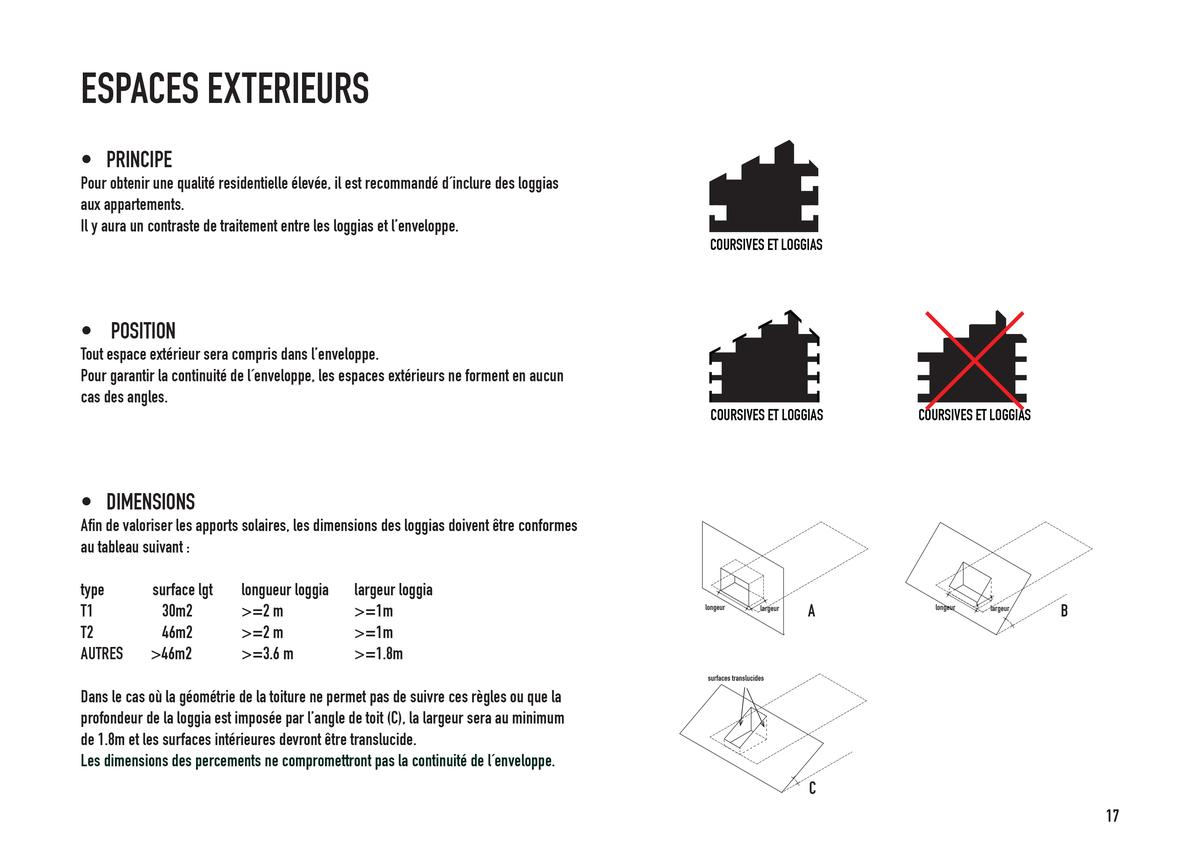
Photo credit
Hobo, Antoine Alves
Brachard De Tourdonnet
Contractor
Construction Manager
Stakeholders
Thermal consultancy agency
CAP INGELEC
Design Technical Lots Studies
Structures calculist
AEC INGENIERIE
13 Rue Roger Mirassou 33800 BORDEAUX
Concrete Structure Technical Studies
Structures calculist
C.E.S.M.A
16 Avenue Maréchal Joffre 33700 MERIGNAC
Technical Studies Metal Frame
Company
DL OCEAN
Jordy GALLENNE, 05 57 26 07 97, gallenne[a]dlocean.fr
Metal frame
Company
CIR PREFA
Thierry BOURGADE, 05 53 84 15 00, info[a]cir-prefa.fr
Prefabricated Concrete
Others
ABSIDE
Surveyor - 3d point cloud of existing building
Type of market
Global performance contract
Energy consumption
- 38,30 kWhep/m2.an
- 56,30 kWhep/m2.an
Envelope performance
More information
The building is of "Effinergie Plus" level according to the thermal study carried out but has not been the subject of a labeling request.
Systems
- Urban network
- Urban network
- Water chiller
- Double flow heat exchanger
- Solar photovoltaic
Urban environment
- 635,00 m2
- 100,00 %
Product
Tekla Stucture
Trimble
https://www.tekla.com/fr/produits/tekla-structuresGros œuvre / Charpente, couverture, étanchéité
As the solution is fully OpenBim certified, the project team has to validate a very dynamic workflow (via IFC files) between the design team, the project owner and the company's design office.
Revit
Autodesk
https://www.autodesk.fr/products/revit/overviewSecond œuvre / Équipements intérieurs
The Revit software solution being fully mastered and used in the Hobo agency, this made it possible to collaborate with construction companies to very regularly provide 3d models enriched with data to bim contributors. The Project Management integrating its needs directly into the 3d model of the interior design in the same way as the Project Management which integrated the architectural needs and choices into the Architect model as the work progressed. .
BIMcollab Zoom
Kubus
https://www.bimcollab.com/en/products/bimcollab-zoom
Free OpenBim viewer used at the Hobo agency and also used by all BIM contributors. Consolidation and visualization of the different BIM models of the project.
Dalux Field
Dalux
https://www.dalux.com/fr/dalux-field/
Use of the Dalux Field solution for site monitoring and OPRs during the construction phase.
As the Dalux solution is already fully established within the Hobo agency, it was relevant to use it for Bord'ha with all the project stakeholders. The use of BIM models periodically deposited on the online platform made it possible to have up-to-date plans and 3d models on site smoothly. In addition, the use of augmented reality with Dalux has allowed future users to fully immerse themselves in their future living space.
Cloud Hobo
Hobo
http://cloud.hobo.fr
Use of Electronic Document Management for the storage and exchange of documents and digital models for all project stakeholders.
This EDM hosted on our data centers to facilitate all IT exchanges for better collaboration. The fact that this solution is linked to our IT system and under the total administration of Hobo allows greater flexibility and stability on the platform.
Concrete prefabrication Off Site
CIR PREFA
Gros œuvre / Structure, maçonnerie, façade
Photovoltaic panels on the facade
Gros œuvre / Structure, maçonnerie, façade
Construction and exploitation costs
- 205 000 €
- 2 980 000 €
Indoor Air quality
- Double flow VMC with thermodynamic energy recovery limiting consumption and promoting thermal and acoustic comfort.
- bi-oriented and tri-oriented through housing (natural ventilation)
- Double flow CMV with thermal energy recovery
- bi-oriented and tri-oriented through offices (natural ventilation)
Comfort
Reasons for participating in the competition(s)
The "Bord'ha" building stands out mainly for the importance given to people, and this whatever the subject or the phase of the project.
& gt; & gt; Bord'ha = a Mixed Office / Housing Participatory Real Estate Project - Open to the city
A "Lounge" space shared between offices and housing serving as a work and meeting space, but also a fun place dedicated to multiple cultural or festive events.
By its collaborative and participatory DNA, Bord'ha could only be done in BIM. The vision that Hobo wishes to bring out on all these projects is a "Human BIM", linked above all to collaboration and communication before even talking about IT and technical tools. Bord'ha is the symbolic project for the agency.
The building characterizes this approach very well with a project in self-promotion and participatory housing carried out in Bim process which brings capacity and collaboration (the Bim only consolidating the "human bim" made by the actors of the project who are also the future occupants / users).
& nbsp;
- & nbsp; Office / housing mix: Hobo agency + Co-working space on the ground floor + housing on the upper floors
- Custom housing: designed with and by the future inhabitants
- Generational diversity: being able to support the effort of this kind of project thanks to a solidarity resulting from the large age pyramid: from 30 to 65 years old
- Social openness: presence of open rental accommodation intended for a person in need (aid project)
- Innovative processes: prefabricated we off-site the entire exterior concrete facade
- Quality of construction: One of the advantages of self-promotion is the possibility of dedicating the investment in full and in full awareness to the quality of construction. The economic margin of a classic promotion project can here be used concretely in the project.
- Reproducibility of the model: Hobo and the Bord'ha group have imagined the possible reproducibility of the model of construction in self-promotion and participatory project, with the aim of proposing an alternative to the construction of the city of tomorrow, more responsible, more equitable, more adapted to its users, more qualitative. The BIM process must be used throughout the project by integrating as many subjects as possible, well beyond the simple "geek" digital tool.
The birth of this project is at the initiative of a group of people wanting to demonstrate the possibility of designing and constructing a building really intended for users. Housing with comfortable surfaces, in the city center, energy efficient to be able to evolve correctly with an increasingly difficult climate, and especially with a controlled cost.
From the phase of design, the BIM model was used in order to be able to study the integration of the future building in the template (solar environmental parametric volumetry) very specific designed by Winy Maas (MVRDV).
Each housing has its hollow terrace, there is no prominence to the imposed urban size. An outer shell in forged concrete with a work on the landscape where the concrete in the future is destined to gain a patina, to moisten itself to retain the vegetation, the roof being made like an ecosystem with a colonization of the volume. The south-facing main facade also houses photovoltaic panels to produce electricity that is self-consumed by the building.
The architectural and technical project has made every effort to enhance the historic building constructed in 1925. The heightening is almost structurally independent of the existing for this reason.
On the practical side, at the start of the design in 2014, a 3D survey was made to facilitate the study of building modeling with a high-quality photogrammetric 3d point cloud making it possible to effectively diagnose the solutions to be put in place from a structural point of view and to design the most prefabricated project possible. The complex morphology with very large existing volumes gives an important constraint which is reflected on the construction cost.
However, it should be noted that there is no margin financial, minimum assembly costs, without marketing or investor costs.
After the construction permit has been completed, the Contracting Authority asked Hobo to consolidate a Model Digital under Revit with all the needs of each user.
Quality of use, respect for each person's way of living




