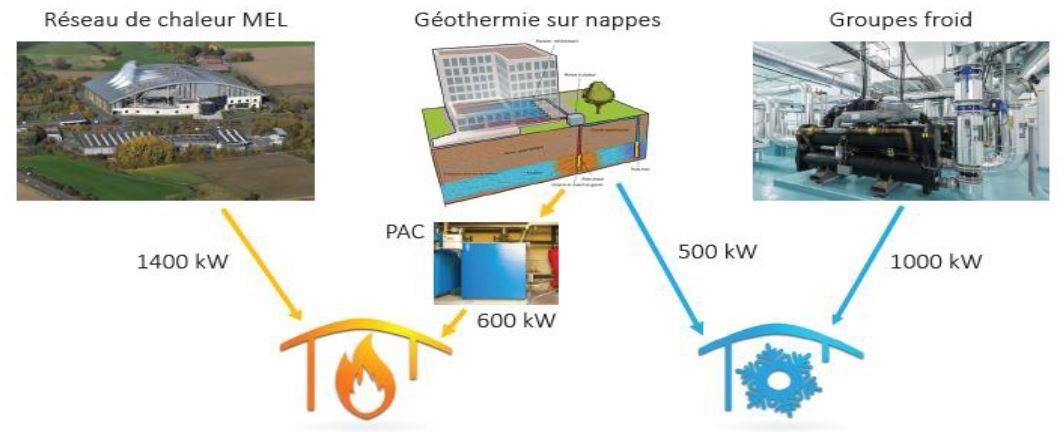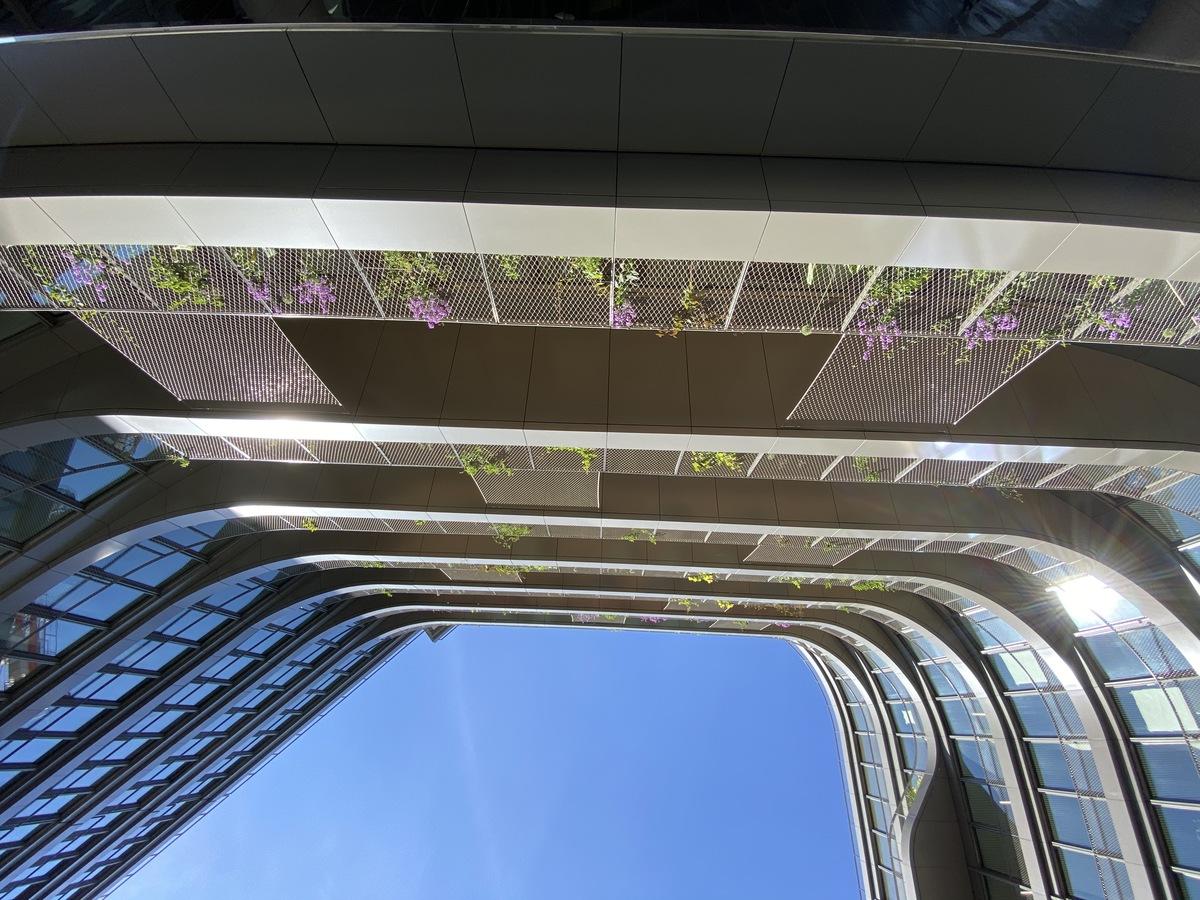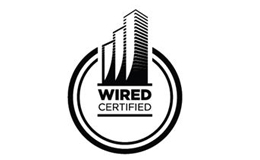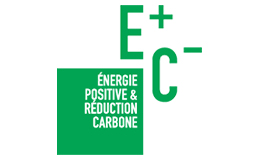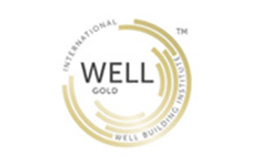BIOTOPE project
Last modified by the author on 10/07/2020 - 17:25
New Construction
- Building Type : Office building < 28m
- Construction Year : 2018
- Delivery year : 2019
- Address 1 - street : 94 boulevard des Cités Unies 59000 LILLE, France
- Climate zone : [Cfb] Marine Mild Winter, warm summer, no dry season.
- Net Floor Area : 31 723 m2
- Construction/refurbishment cost : 91 000 000 €
- Number of Work station : 1 400 Work station
- Cost/m2 : 2868.58 €/m2
Certifications :
-
Primary energy need
76.1 kWhep/m2.an
(Calculation method : RT 2012 )
BIOTOPE is an exemplary project, with a very efficient environmental level. This desire to create a sustainable and resilient building has been supported by the award of 5 of the most demanding sustainable certifications: BREEAM Excellent, WELL Gold, BiodiverCity, WiredScore and E + C-.
2 strong axes of the project:
Energy
The low carbon impact and energy performance of the project have been valued by an avant-garde French label foreshadowing the next French thermal regulation: E+C-. The double skin facade of BIOTOPE participates in the bioclimatic design of the building; its connection to the city's heating network, its groundwater geothermal energy for heating and cooling by geocooling contributes to energy excellence. Numerous dynamic thermal simulations have been carried out in order to justify this high performance design. They made it possible to obtain grants from ADEME, the French agency for ecological transition.
Biodiversity
Biodiversity is the strong marker of the BIOTOPE project, the building offers an incredible diversity of habitats and an omnipresent biophilia: 7 roof terraces, 2 green walkways, 30 m² of vegetable garden, 3000 m² of green spaces, water points , balconies and a green square. The greening of the outdoor spaces is the result of a reflection that was carried out from the design of the building and still is today thanks to a biodiversity management plan over the first 5 years of operation of the building.
Sustainable development approach of the project owner
First imagined as part of the Lille application to host the European Medicines Agency, BIOTOPE was designed with current best practices to accommodate many employees.
The environmental ambition was high. The project team, made up in particular of Bouygues Bâtiment Nord-Est for its client Linkcity, had this ambition upstream of construction, in order to guarantee quality environmental performance.
Valorization of renewable energies (geothermal energy and heating network), implementation of a passive design, air quality control consisting of a flow rate of 36 m3 / h / person and taking into account the management of soft transport located nearby: these are the key actions of the project.
Biotope is the culmination of many objectives:
- a connectivity service that stands out for the excellent quality of its wired infrastructure, mitigating the risks of failure of telecom services and improving the resilience of the building.
- energy and carbon performance through its qualities in renewable energies and its heating network. Obtaining the E + C- label has enabled the Biotope to be a true pioneer building, the label foreshadowing the new environmental regulations of 2020.
- quality of use of the building thanks to biomimetic and high ecological quality fittings; and the guarantee of thermal comfort (via an STD), lighting comfort (via an FLJ) and acoustic comfort (via a study of ambient noise and sound insulation).
After 1 year of development and 19 months of work, BIOTOPE is a success being a resilient building, creator of value for its users and the environment.
Architectural description
New icon of the Lille skyline, BIOTOPE draws a silhouette that is recognized in the urban landscape of Lille. Several architectural choices have contributed to this by making BIOTOPE a new urban signal.
Volume optimization:
The volume is cut, twice, to allow an optimized use of daylight in the building. These devices also make it possible to establish a dichotomy in the writing of the facades, thus breaking with the effect of length and the monotony that a traditional office building could inspire. The indentations draw a few curves in the volume, conducive to creating a microclimate and promoting vegetation on the balconies protected from the westerly winds.
Active roofs:
The interplay of terraces, at the level of the various roofs of BIOTOPE, gives offices unobstructed views and access to outdoor planted spaces. The project thus develops an urban facade and creates a green facade effect.
Green continuity:
The green spaces start from the forecourt up to the various terraces and balconies, passing through the atrium of BIOTOPE. This green continuity offers visitors and employees a direct and unique link to nature, inside and out, unifying the architectural ensemble within a harmonious public space.
Envelope:
The facade of the building is a concept of breathable double-walled panels made up of two consecutive window frames. This high-tech product is among the most modern and efficient facade systems today. These advantages are very fast and high precision assembly, and also high thermal performance (an STD has demonstrated an 11% gain in energy consumption thanks to this double skin facade compared to a conventional double glazing). The envelope protects the building from seasonal climatic variations: Protective in summer (sunshade and natural ventilation in the boxes), as in winter (buffer space, solar gain). It contributes to the thermal regulation of the interior of the building.
Materials:
All the materials used have an A or A + label indicating a low emission of volatile pollutants into the indoor air of BIOTOPE.
See more details about this project
https://www.lillemetropole.fr/votre-metropole/grands-projets/grands-projets-dequipements/biotope-le-siege-de-la-metropole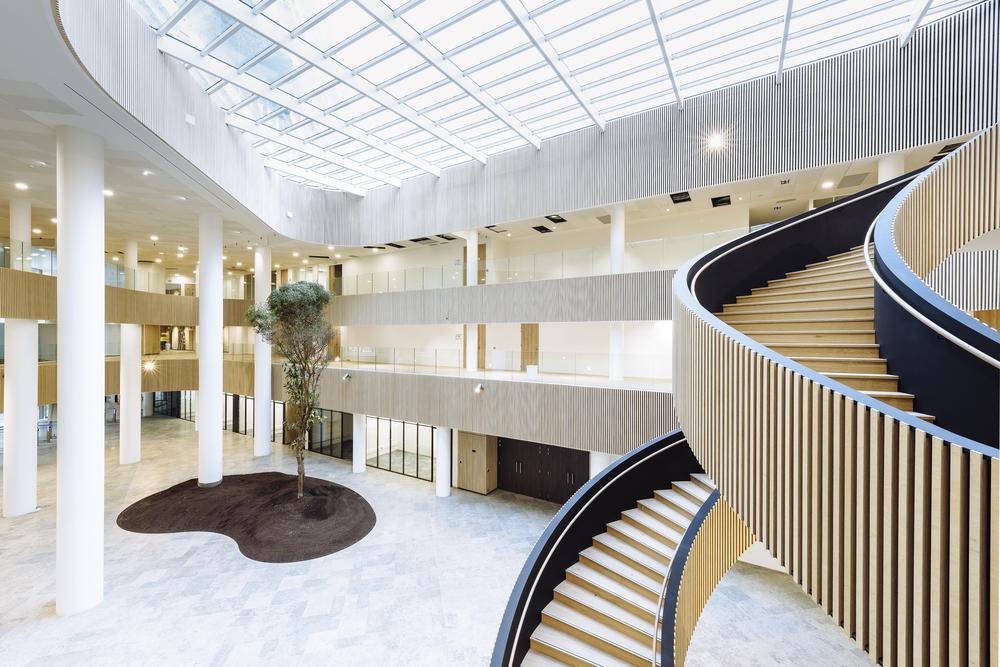

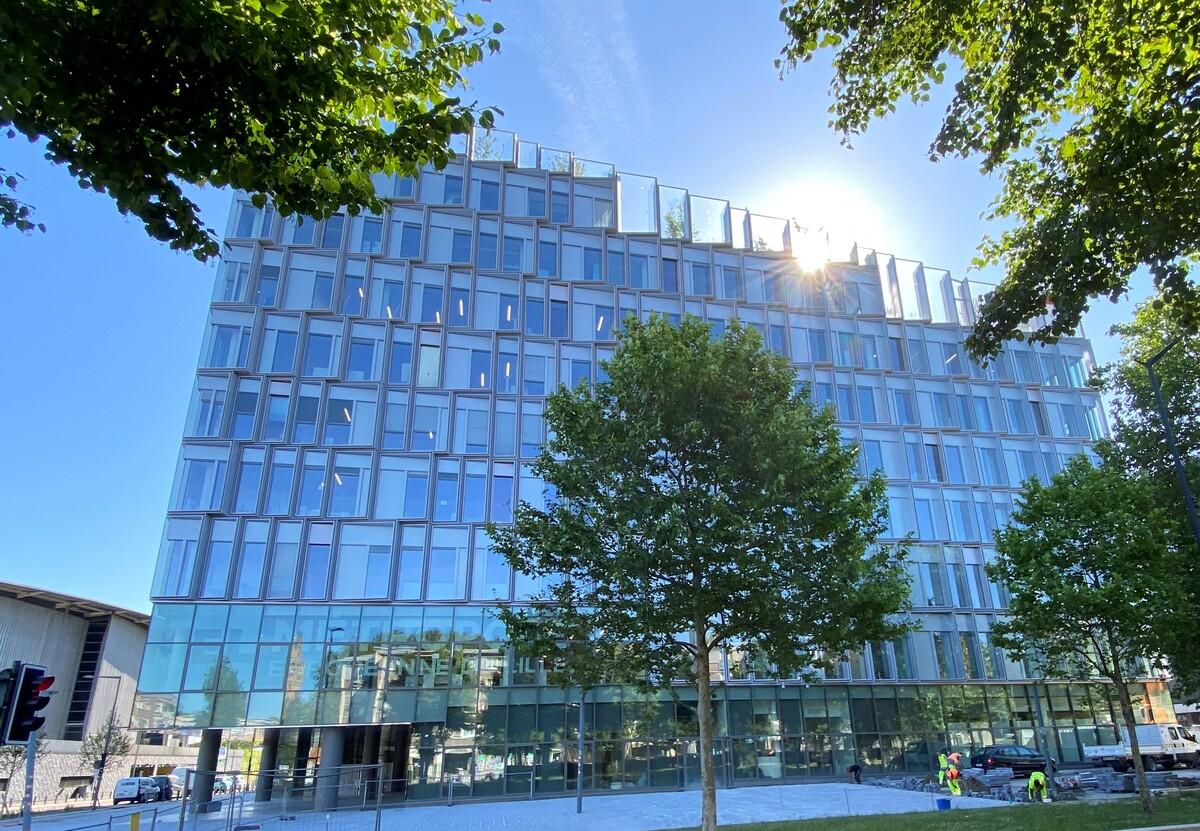
Photo credit
Alan Bragado, Martin Sénéchal, BBNE
Contractor
Construction Manager
Stakeholders
Construction company
Bouygues Bâtiment Nord Est
Philippe Poustoly
http://www.bouygues-batiment-nord-est.fr/Certification company
ELAN
Alan Bragado
https://www.elan-france.com/Energy consumption
- 76,10 kWhep/m2.an
- 122,70 kWhep/m2.an
Envelope performance
Systems
- Urban network
- Geothermal heat pump
- Radiant ceiling
- Urban network
- Water chiller
- Geothermal heat pump
- Radiant ceiling
- Double flow heat exchanger
- Heat pump (geothermal)
Smart Building
Urban environment
- 10 404,00 m2
- 3 000,00
Product
Prefabricated sanitary ware
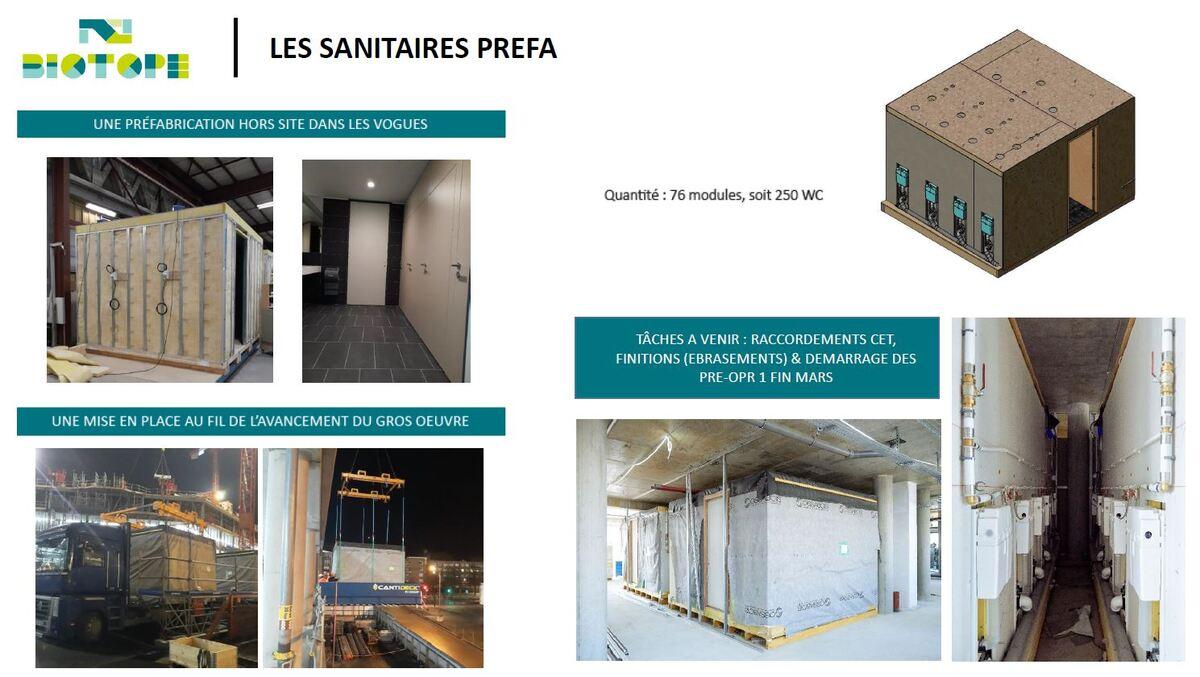
Ossabois
https://www.ossabois.fr/Second œuvre / Plomberie, sanitaire
One of the innovations of the project was the creation of prefabricated sanitary blocks. The 76 sanitary blocks were built off site and arrived with all their finishes (earthenware, washbasins, mirror, hand dryer, etc.) and sanitary equipment. Only the connection was necessary. This site innovation has made it possible to reduce waste, optimize the work schedule and lower the carbon impact.
Very well accepted. Time saving on the site planning.
Water management
- 32 855,00 m3
Indoor Air quality
Comfort
- Acoustic studies were carried out from the design phase by an acoustician. Several measurements have been carried out by the IWBI (certification body WELL), in terms of the intrusion of exterior noise. The average sound pressure level caused by the exterior does not exceed 50 dBA.
- Acoustic studies were carried out from the design phase by an acoustician. The sound levels of HVAC equipment were measured by the project acoustician and the IWBI in order to verify the different thresholds of the WELL standard.
GHG emissions
Life Cycle Analysis
Reasons for participating in the competition(s)
Building candidate in the category






