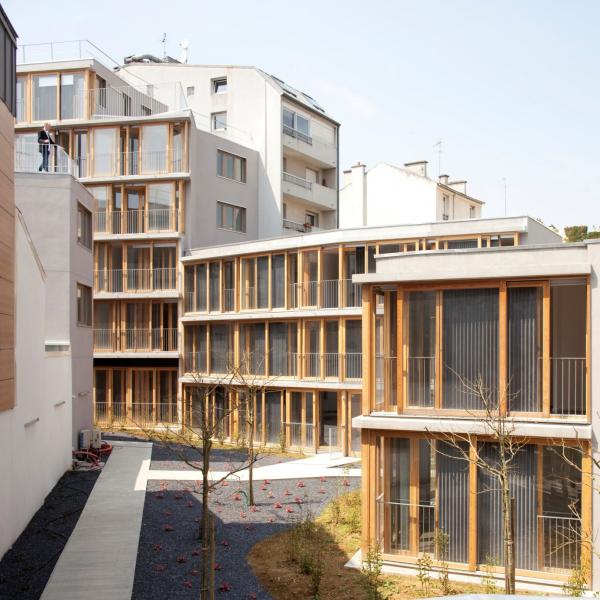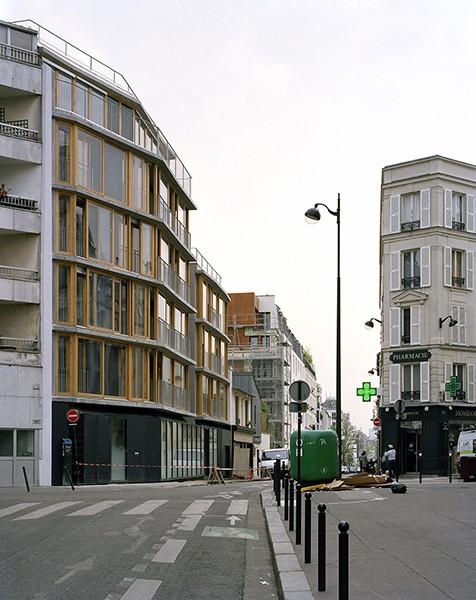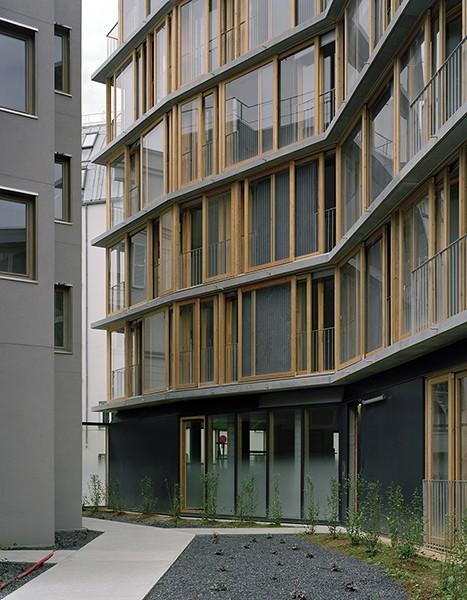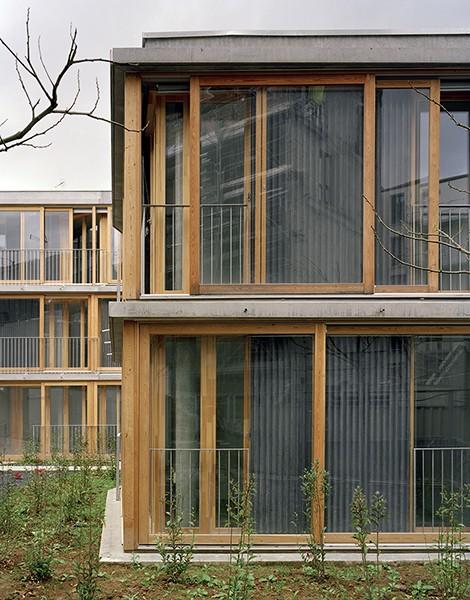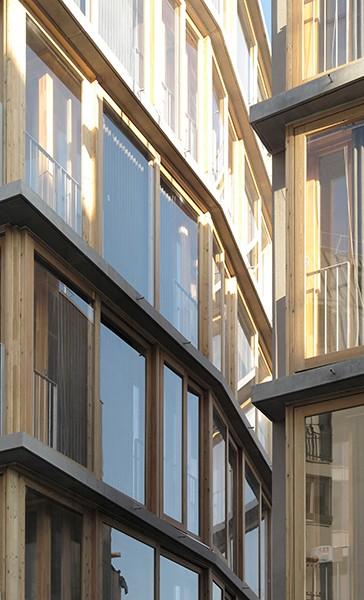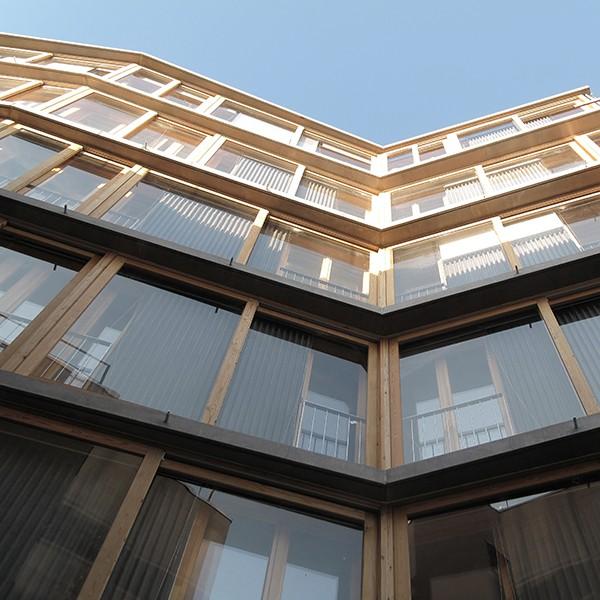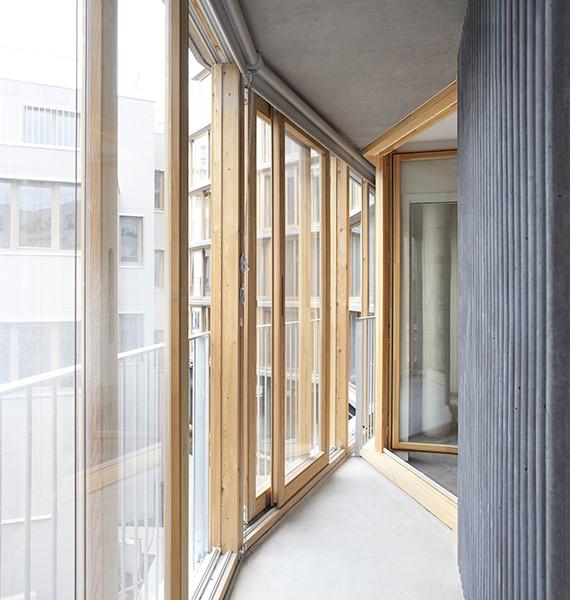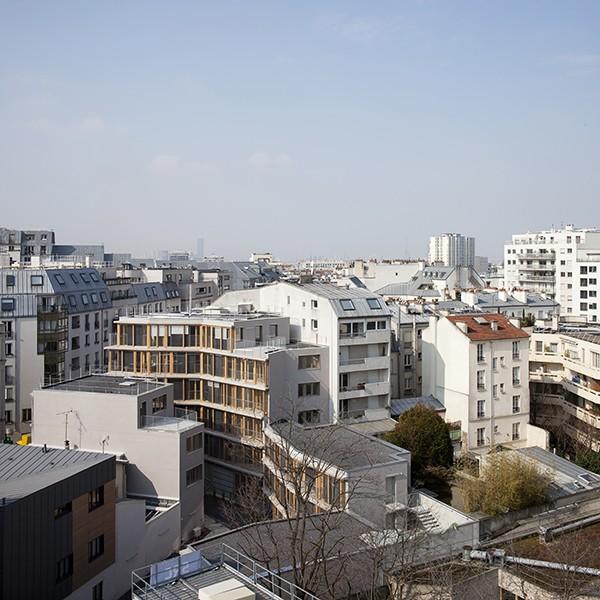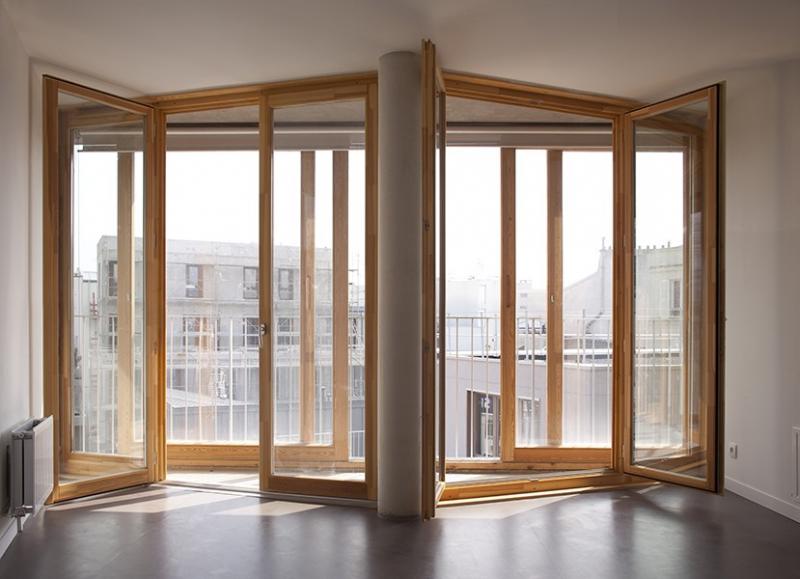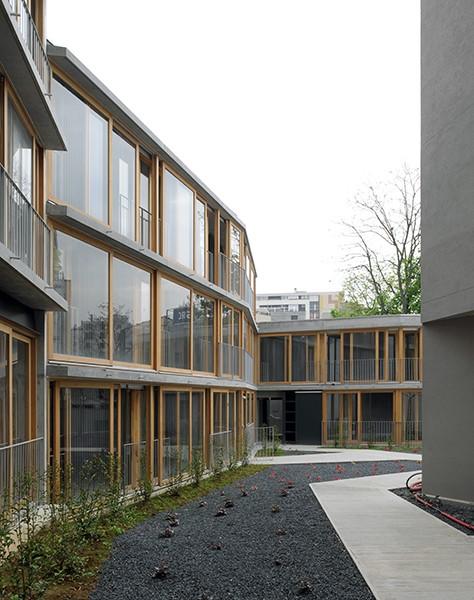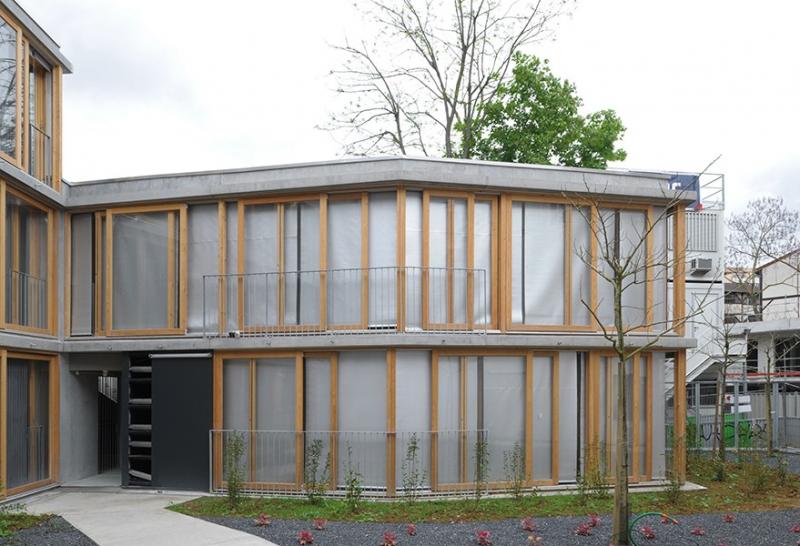Bioclimatic building of social housing in Paris
Last modified by the author on 28/11/2013 - 11:53
New Construction
- Building Type : Collective housing < 50m
- Construction Year : 2012
- Delivery year : 2013
- Address 1 - street : 17-19 rue des Orteaux 75020 PARIS, France
- Climate zone : [Cfb] Marine Mild Winter, warm summer, no dry season.
- Net Floor Area : 1 785 m2
- Construction/refurbishment cost : 3 750 000 €
- Number of Dwelling : 20 Dwelling
- Cost/m2 : 2100.84 €/m2
Certifications :
-
Primary energy need
49.8 kWhep/m2.an
(Calculation method : RT 2005 )
This social housing building, led by the SIEMP, offers 20 apartments in the 20th arrondissement of Paris. This building program was awarded with a distinction during the "Equerre d'Argent" 2013 Architecture Award.
This realization in accordance with the Paris Climate Protection Plan demonstrates how important it is to integrate bioclimatic architecture principles to the site (orientation of the bays, inertia...) and to the technical elements of the building (single-flow ventilation preheated by a collector wall, bays exposed to high solar transmission, highly reflective blinds).
The collector wall is highlighted by this case study. Its principle relies on the use of passive solar energy. Once absorbed and stored within the collector wall, that same energy offers free kWh and great thermal comfort. That way, the wall heats the air flowing in its surroundings before getting inside the rooms to renew the air inside. This preheating process saves all the energy normally needed to warm up the outisde air entring the romms in the winter.
(c) photos Clément Guillaume
Sustainable development approach of the project owner
This social housing building with twenty apartments was ordered by SIEMP (City of Paris Real Estate Public-Private Joint Venture). The buiding is located 17-19 rue des Orteaux in the 20th arrondissement of Paris. It received a distinction during the "Equerre d'Argent 2013" Architecture Award, powered by Le Moniteur (french construction magazine).Created by Boidot-Robin architecture agency, the building was delivered in June 2013. It integrates a bioclimatic 'double skin' equipped with collector walls, which allows a very high energy performance and ensures an increased comfort for the tenants no matter the the season.
Replacing an insalubrious building, this housing is implanted in the Ecoquartier Frequel Fontarrabie who received one of the first national labels "Ecoquartier". (Eco-city)
Architectural description
Coming soonStakeholders
Contractor
SIEMP
http://www.siemp.fr/Designer
Armand Nouvet (BNR architectes)
Armand Nouvet [email protected] et Julien Boidot [email protected]
http://armandnouvet.wordpress.com/Thermal consultancy agency
SNC Lavalin
http://www.snclavalin.com/index.php?lang=frOther consultancy agency
RFR Éléments
Benjamin Cimerman [email protected]
http://www.rfr-elements.com/Company
Francilia
http://francilia.fr/Others
BTP Consultants
Contrôleur technique
http://www.btp-consultants.fr/Others
GTIF
http://www.gtif.fr/Environmental consultancy
Energy consumption
- 49,80 kWhep/m2.an
- 91,50 kWhep/m2.an
Real final energy consumption
43,20 kWhef/m2.an
Envelope performance
- 0,56 W.m-2.K-1
More information
On the façade, the glass double skin is thickened fore the living-room to become an actual sunroom and a micro-greenhouse. It lets sunrays through to reach to the collector walls. Those are great black prefabricated concrete elements. In the winter, the air those collector walls and the sunroom preheat is distributed by humidity sensitive air handling unit (Hygro B) into the rooms. In the summer, highly reflective blinds act as blockers for the collector walls, which prevents any undesired overheating. The physical principle of collector walls is based on 5 properties: color (solar absorption), the shape (profile), the thickness, the material and roughness. The double skin frontage includes glass bays with maximum transparency it is a glazed maximum transparency (T e ≥ 90% "extra light" type) of a heavy dark collector wall, then comes the insulating material (thermal resistance R 3.75 k.m² / W).
Systems
- Condensing gas boiler
- Water radiator
- Condensing gas boiler
- Solar Thermal
- No cooling system
- Humidity sensitive Air Handling Unit (Hygro B
- Solar Thermal
- 45,00 %
Urban environment
Construction and exploitation costs
- 3 750 000,00 €
GHG emissions
- 10,00 KgCO2/m2/an




