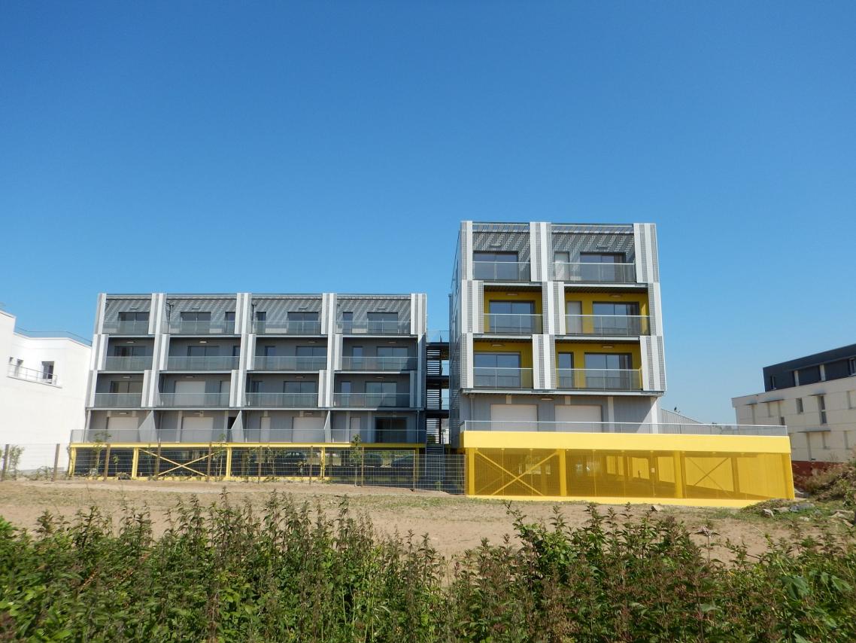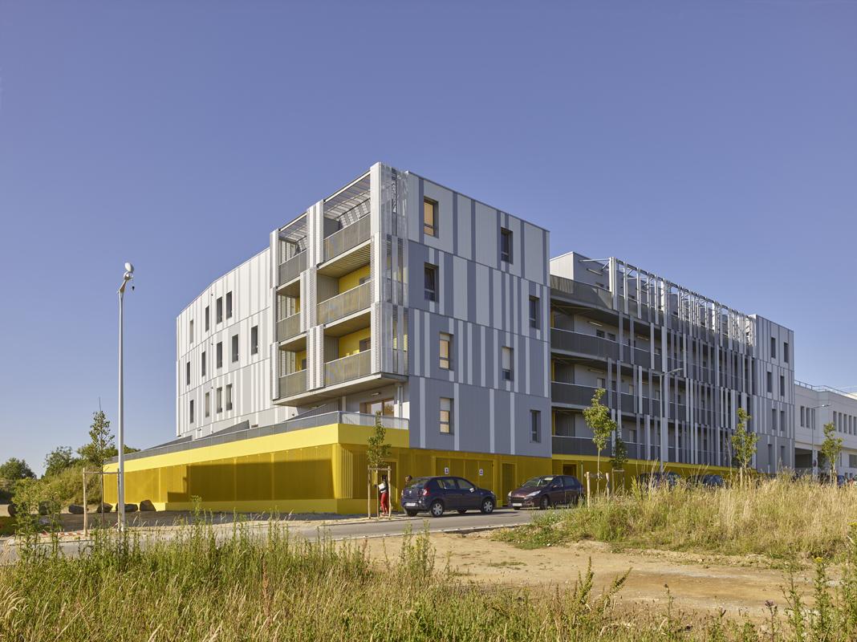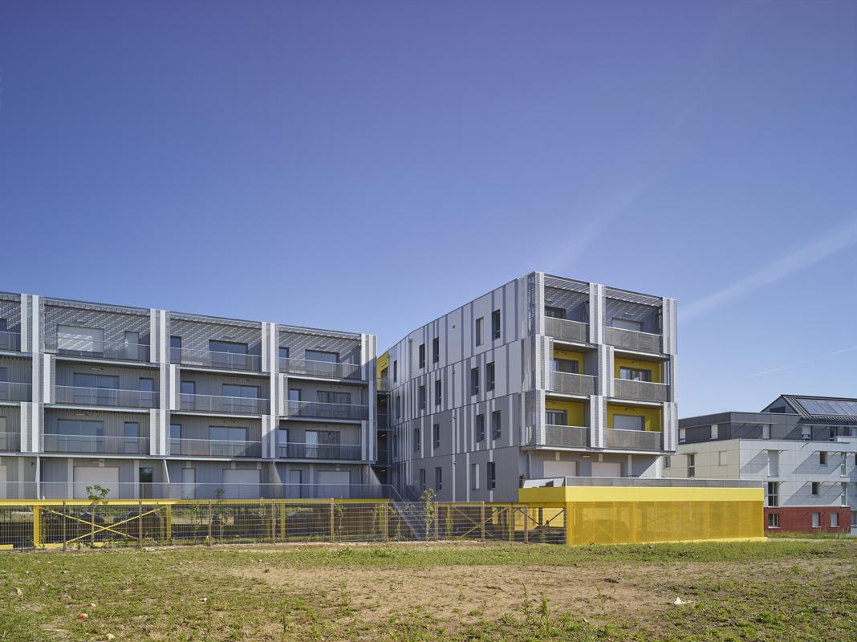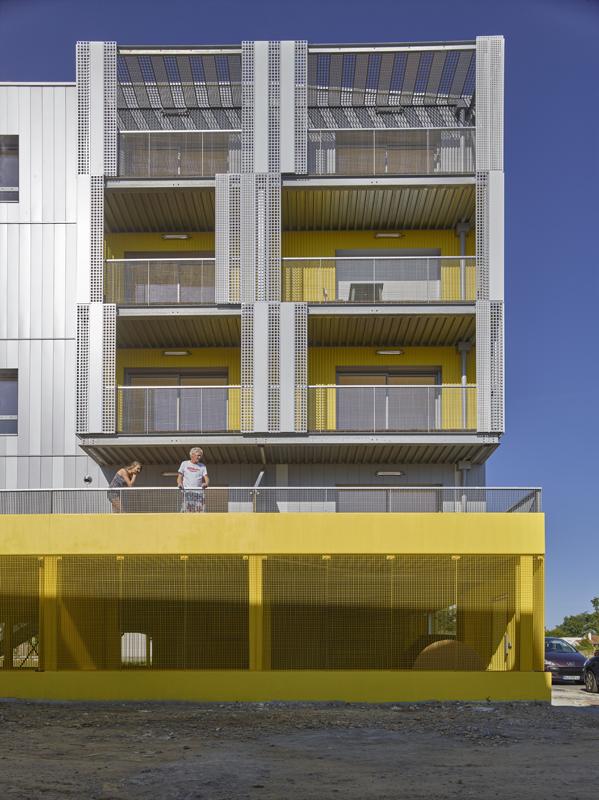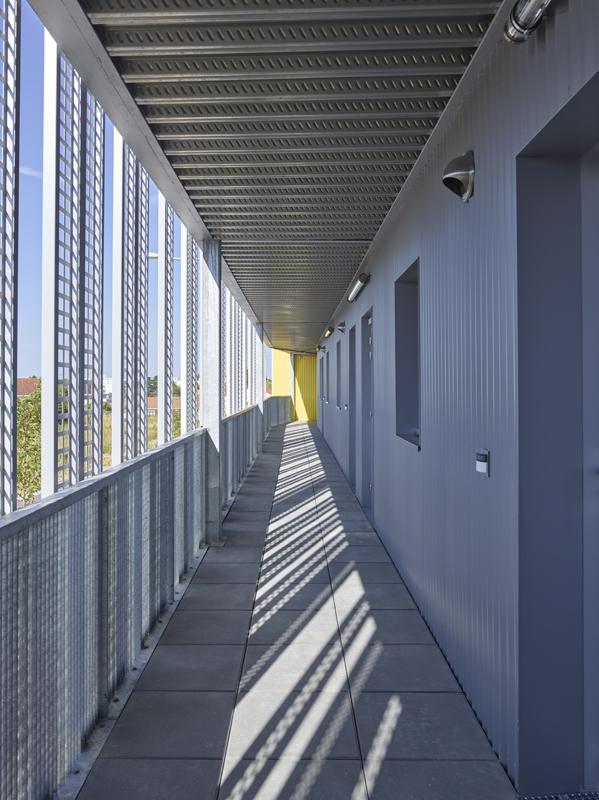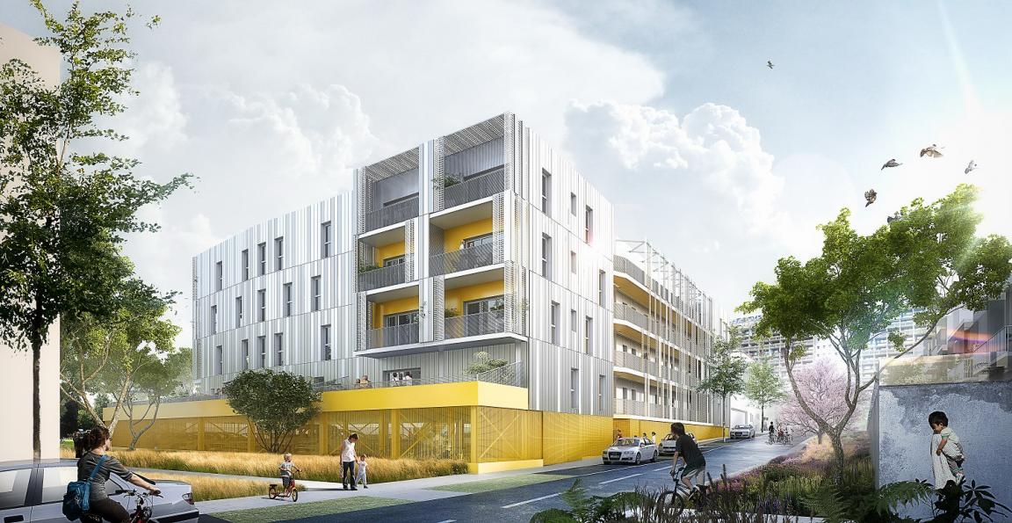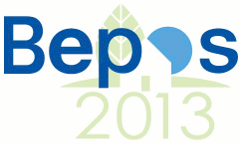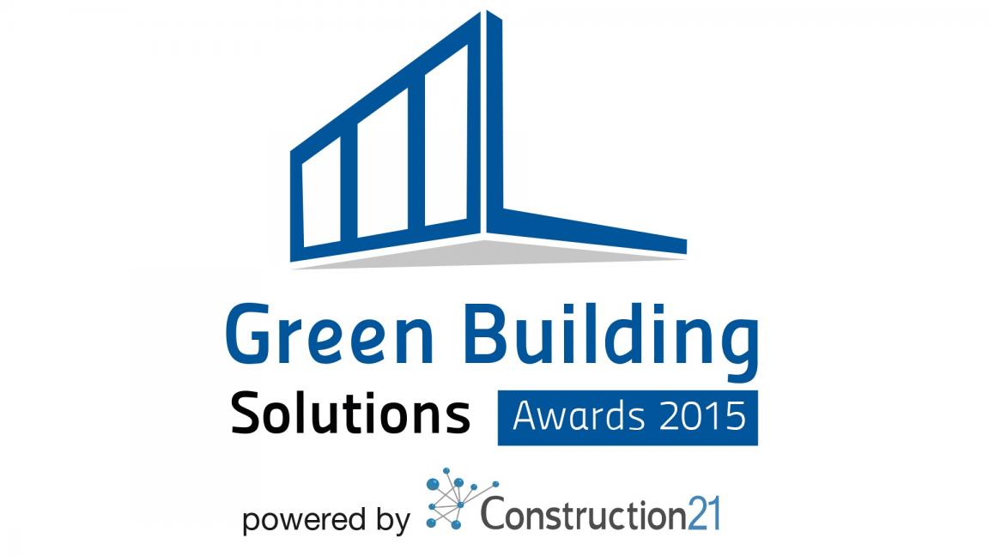Be Positive
Last modified by the author on 22/06/2015 - 15:18
New Construction
- Building Type : Collective housing < 50m
- Construction Year : 2014
- Delivery year : 2015
- Address 1 - street : rue Marion Cahour 44400 REZé, France
- Climate zone : [Cfb] Marine Mild Winter, warm summer, no dry season.
- Net Floor Area : 2 554 m2
- Construction/refurbishment cost : 3 262 060 €
- Number of Dwelling : 32 Dwelling
- Cost/m2 : 1277.24 €/m2
Certifications :
-
Primary energy need
46.89 kWhep/m2.an
(Calculation method : RT 2012 )
- Positive Energy Building label, Effinergie 2013 (certified)
- Social housings
- Near the Radiant City (by Le Corbusier)
First design and construction operation launched by Atlantic Homes, social landlord in Nantes, in the region of Rezé in France. This two Positive Energy Building certified social community buildings, echo the avant-garde style of the Radiant City, which it faces, by the originality of its metal frame.
This program of 32 certified Positive Energy Building certified housings, the first of its kind in France, was wanted by IDEFIA and Atlantique Habitations to demonstrate the possibility to combine innovation and energy sobriety while maintaining low construction and operation costs. The project has many advantages:
- metal structure ensuring stability of the building (earthquake calculations)
- timber frame walls (high insulation) to "dress" the framework
- dissociation of the secondary structures
- Elevator autonomously operating at 80% thanks to solar panels
- Individual thermodynamic cylinders on extracted air
- individual electric heating
Sustainable development approach of the project owner
This social collective buildings project was launched by Atlantique Habitations (design & construction) and won by the group Idefia-Urbanmakers-Tual.The contractor and the construction manager wanted to save energy, while controlling investments which allowed to implement simple and inexpensive solutions:
- Installation of individual calories recovery on wastewater (Zypho)
- Installation of radiant electric heaters
- Installation of individual thermodynamic cylinders on extracted air (Aldes TFlow Hygro Plus)
- Installation of energy managers like CALYBOX 1020WT from Delta Dore, allowing to monitor the consumptions by regulatory usages daily, weekly or monthly
- Efficient elevator, running on solar panels, supplied with 220 V with an autonomy of 100% from March to October and 80% outside this period.
The building continues the commitment to innovation initiated at the time by the Radiant City of Le Corbusier in Rezé, beneath which it is built. This is why the contractor wanted to go byond the goals set by the regulations, which meant for our building system and according to our technical choices, to add photovoltaic solar panels to meet the Positive Energy Building (Effinergie) label (certification in progress).
Architectural description
A "couture" architecture.Located in the heart of urban development operation of Bourderies, in a sequence of large linear buildings, between intermediate housings and vast landscape, our project proposes a "couture" architecture: we wanted it clear, sober and light. With a contemporary personality, the new group of buildings adopted a strategy for a good relationship with the surrounding buildings: its proportions, transparencies of its base, the clarity of its facades and the management of privacy are the assets for its good integration in the neighborhood.
Each building faces acquires outdoor spaces in the thickness of a double skin. Sometimes solid or perforated, facades are read as inhabited and useful areas. Their thicknesses filter views, hide, put a distance.
Facades are amde of a white shades, sometimes composed of silvery (brushed aluminum) and sometimes white (lacquered) vertical shards degraded to the sky. They turn white when the light is low-angled, glare and capture the changing hues of the sky.
See more details about this project
http://www.idefia.fr/projets-en-cours.htmlhttp://www.otis.com/_layouts/ProjectNewsPopup.aspx?ID=51&siteURL=http://www.otis.com/site/fr/pages/default.aspx
http://www.lemoniteur.fr/article/des-logements-bepos-effinergie-tout-electrique-vont-voisiner-avec-la-cite-radieuse-26279935
http://www.idefia.fr/Images/idefia/pdf/bourderies.pdf
http://www.idefia.fr/Images/idefia/pdf/IDEFIA_revue_presse_oct14.pdf
Stakeholders
Contractor
Atlantique Habitations
M SCIALOM Stéphane
http://www.atlantique-habitations.fr/6-rue-marion-cahour/op%C3%A9ration-be-positive-%C3%A0-rez%C3%A9Office for Public Housing
Designer
URBANMAKERS
M. MOTTE Antoine
http://urbanmakers-archi.eu/projets/les-bourderies-ilot-g-reze/Construction company
IDEFIA
M. GIRAUD Florian
http://www.idefia.fr/projets-en-cours.htmlThermal consultancy agency
BET TUAL
M. TUAL Patrick
Structures calculist
EXCADIA
M. OLIVIER Maxime
http://www.excadia.fr/neuf.htmlManufacturer
Otis, une filiale de United Technologies Corporation Buiding and industrial Systems
M PRIOU Maxime
http://www.otis.comAscensoriste
Contracting method
Other methods
Conception-realisationEnergy consumption
- 46,89 kWhep/m2.an
- 57,90 kWhep/m2.an
Real final energy consumption
18,10 kWhef/m2.an
Envelope performance
- 0,36 W.m-2.K-1
- 0,59
- 0,52
Systems
- Electric radiator
- Heat pump
- No cooling system
- Humidity sensitive Air Handling Unit (Hygro B
- Solar photovoltaic
- 136,00 %
Urban environment
- 1 517,00 m2
- 68,20 %
- 480,00
Product
Gen2 Switch, Lift powered by solar energy

OTIS
http://www.otis.com/site/fr
http://www.otis.com/site/fr
Connected to 4 solar panels located on the roof of the Bourderies building, the Gen2® Switch elevator will be autonomous in energy in 80% immediately after installation and up to 100% from March to October - the sunniest months.
The Gen2® Switch elevator can also be coupled to other alternative energy sources such as wind. The elevator has been designed to operate in case of power outages, thanks to a battery system. Charged by the power grid, these batteries can in turn feed the engine of the elevator. In case of power failure, the battery can ensure up to 100 trips in an nine-storey building, limiting all disadvantages related to a power failure. A regenerative drive also serves to recover energy created by the elevator and return it to the batteries. According to a recent US study from the Council for an Energy-Efficient Economy, elevators and escalators consume on average 2-5% of the energy of a building, but can sometimes reach up to 50% of energy consumption in the periods of peak usage. With its battery system, the lift Gen2® Switch consumes 0,5kW, less than a microwave and a light bulb when it is in standby. Finally, the battery was itself thought in a logic of sustainable development is composed of 97% recycled materials. More information about the Gen2® Switch on the chain YouTube Otis France: https://www.youtube.com/watch?v=gU2-E1p7JsI
As part of a "Tour de France" of construction, during which the Minister of Housing, Territories Equality and Rural Policy presents the measures implemented by the government to revive the construction sector, Sylvia Pinel on April 28 stopped in Rezé, near Nantes. On this occasion, Sylvia Pinel visited the eco-district of Jaguère including the building "The Bourderies" where Otis installed the first Gen2 elevator Solar Switch. The Tweeter account Sylvia Pinel testifies of the enthusiasm of the Minister of Housing.
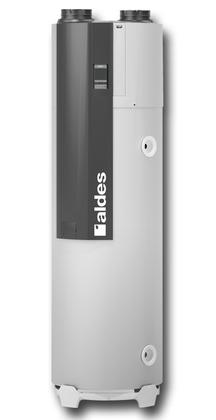
Aldès
http://www.aldes.fr/
http://www.aldes.fr/Génie climatique, électricité / Chauffage, eau chaude
Construction and exploitation costs
- 201 761,00 €
- 236 618 €
- 3 498 678 €
- 458 576 €
GHG emissions
- 2,00 KgCO2/m2/an
Reasons for participating in the competition(s)
BIM : The project was led from design stage in BIM, allowing free architectural expression, respecting technical and economic feasibility. Since the envelope was industrialised and handled by the companies of the Group, each envelope related trade provided a BIM model from 3D modeling software. This peculiarity of operation allows us to give life to the project from the design stage to the construction stagen the form of digital models, the initial architectural models being replaced by operation models in the process.
Positive Energy Building :
The other particularity of this project is the use of electricity as heating vector and as a production of hot water. During the phase of architectural design competition, the owner wanted to connect the project to the district heating network of the city of Rezé. However, thanks to our strong experience on other operations, we have been able to assert our expertise with the client, to overcome the current regulations, and letting go of the heating network. The owner wished therefore to orient its project toward energy efficiency, and to obtain the Positive Energy Building label. The project, meeting the demands of the city in terms of architectural integration (proximity to the Radiant City by Le Corbusier), was treating the fifth façade, treated with photovoltaic panels. We have combined the wishes of the contracting authority and those of the city in order to insert our project in the existing urban fabric (training center and shelter for young workers building) as best as we could.
Building candidate in the category





