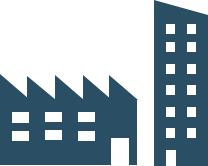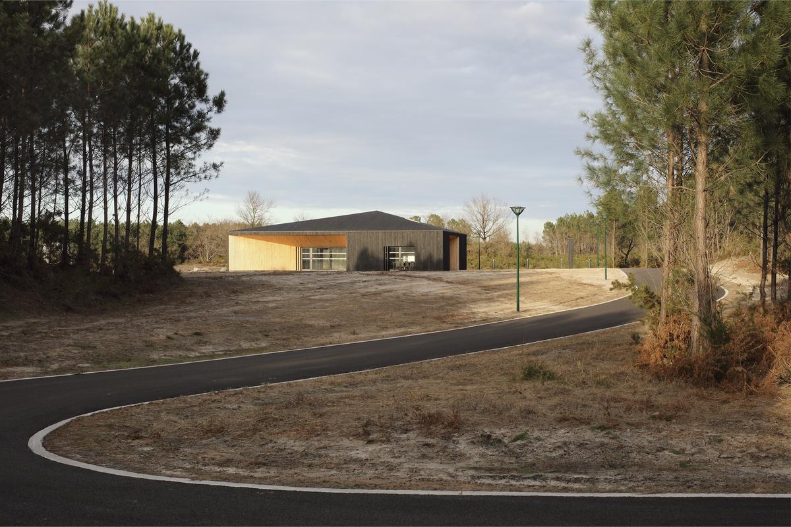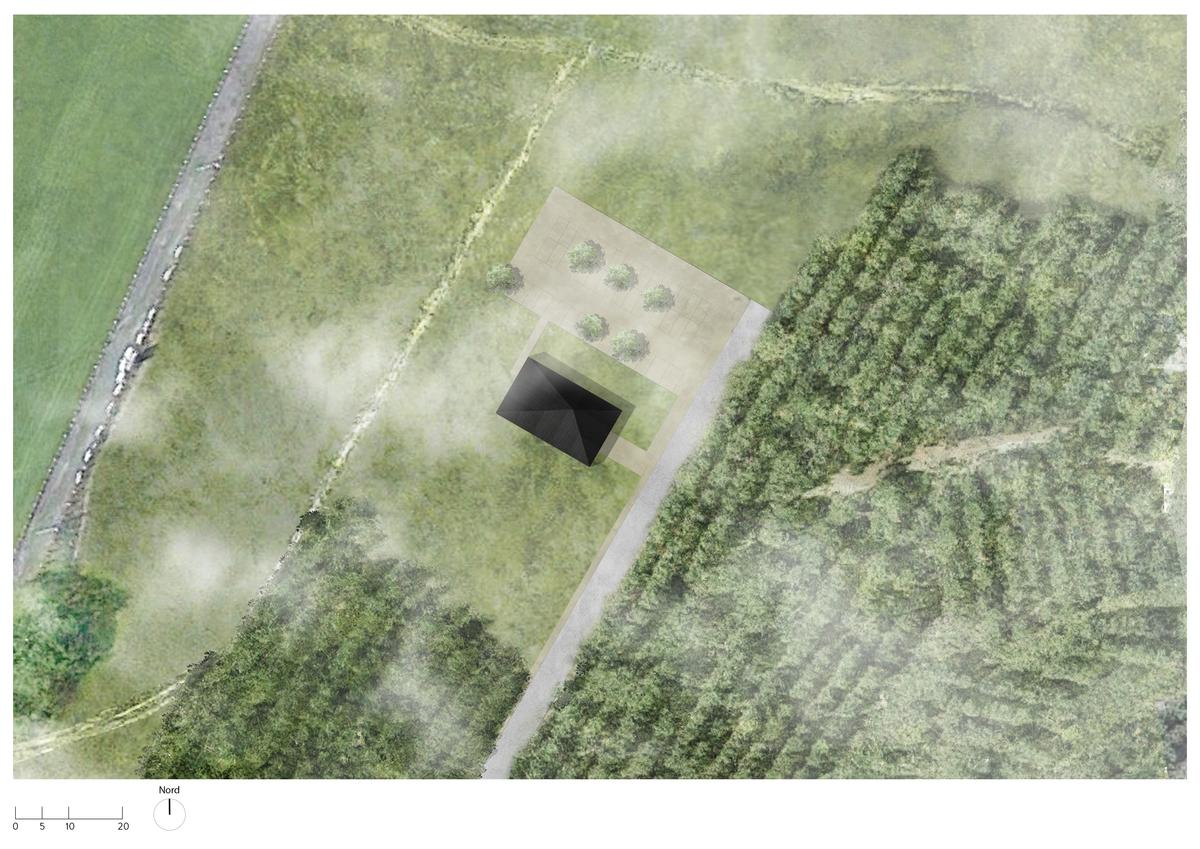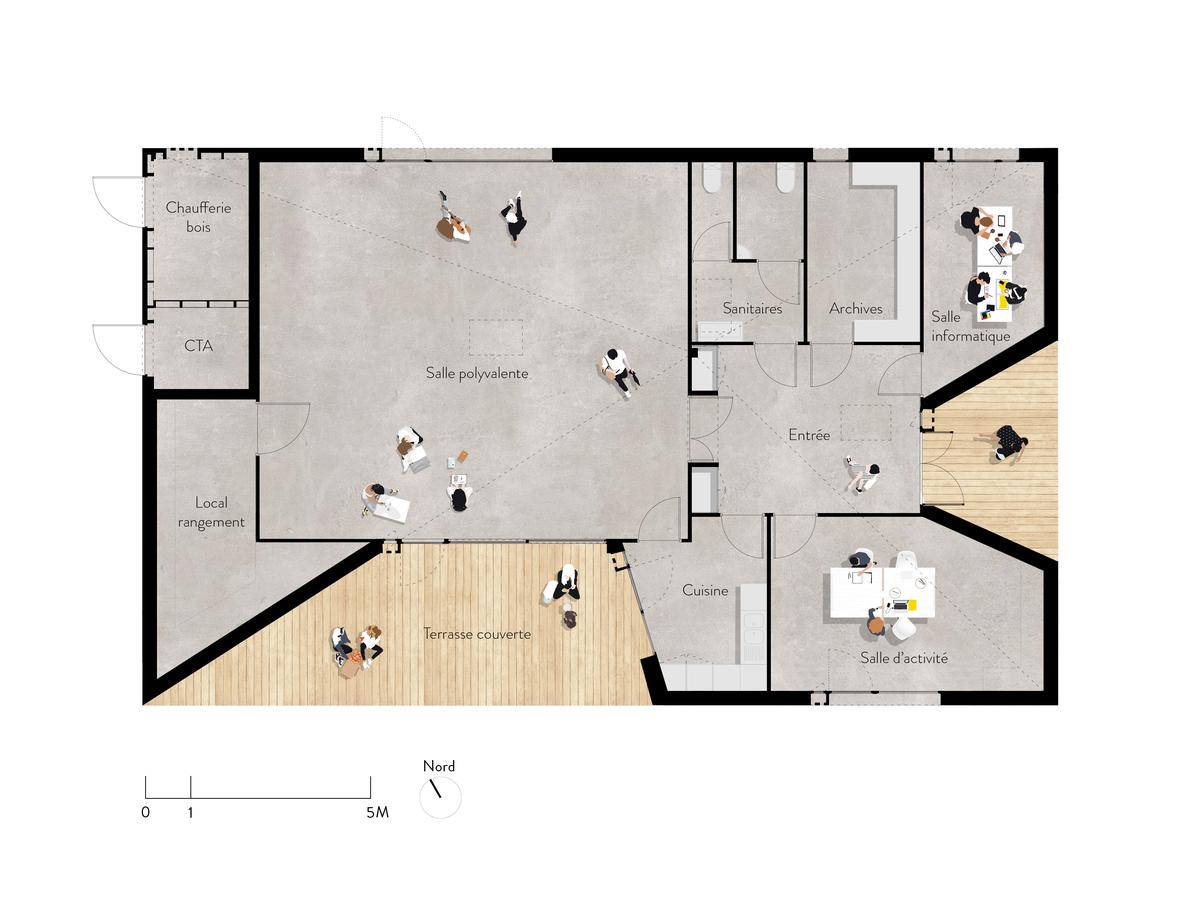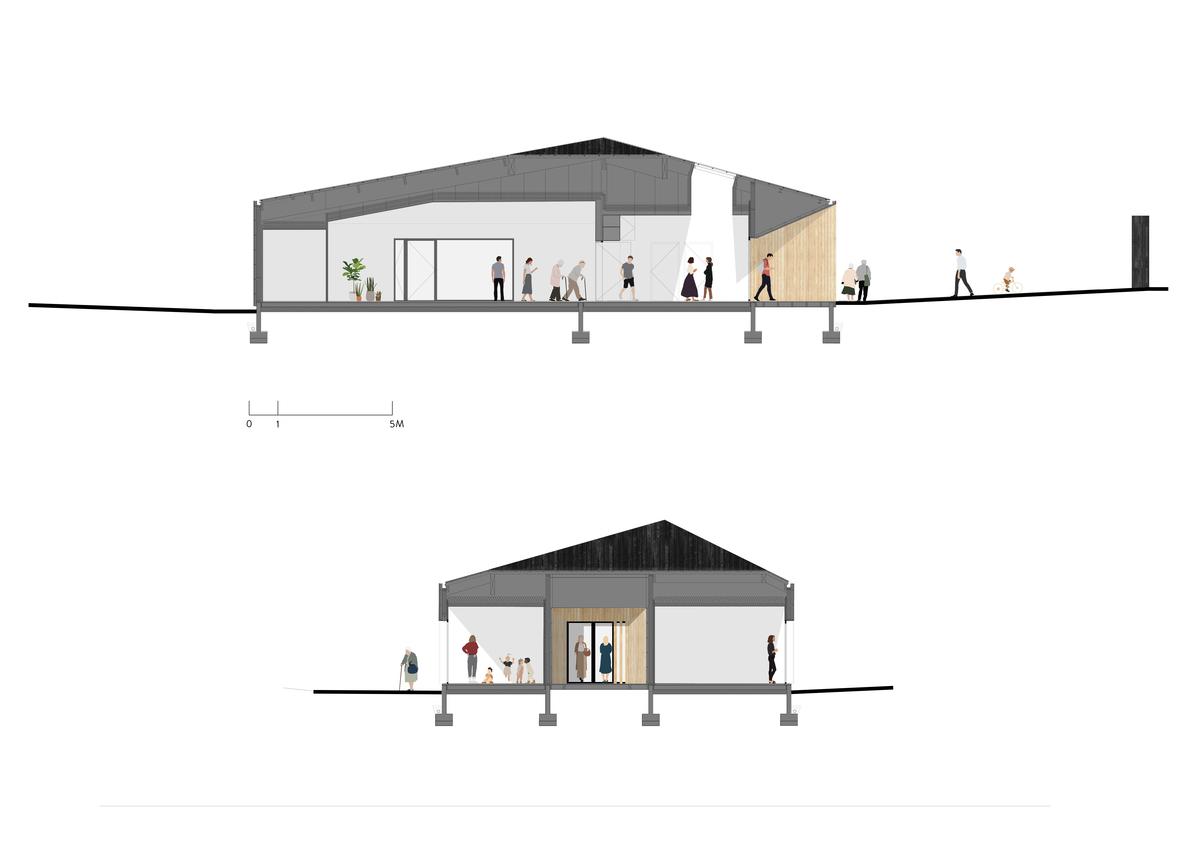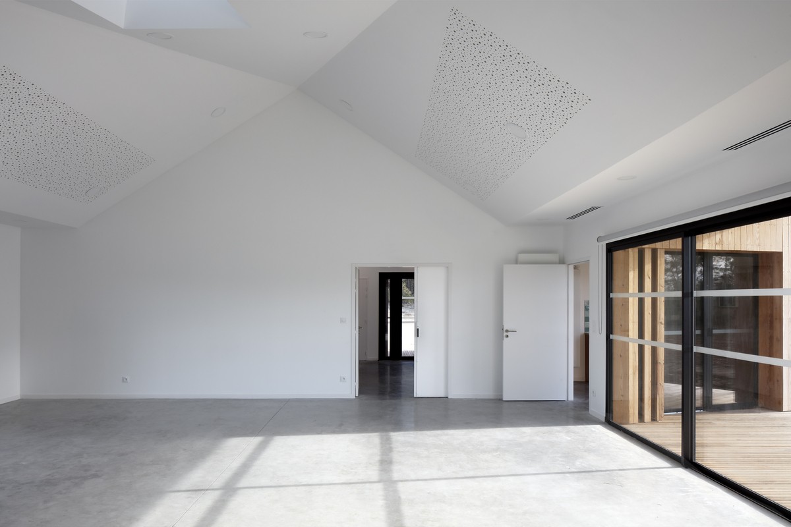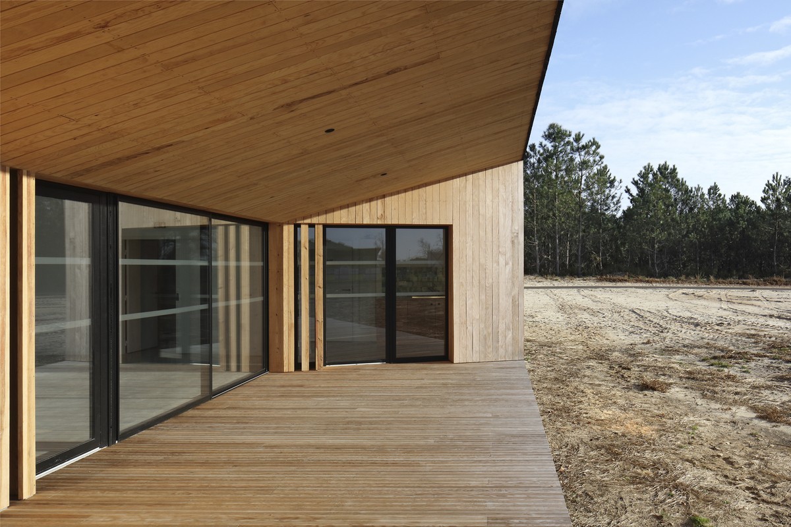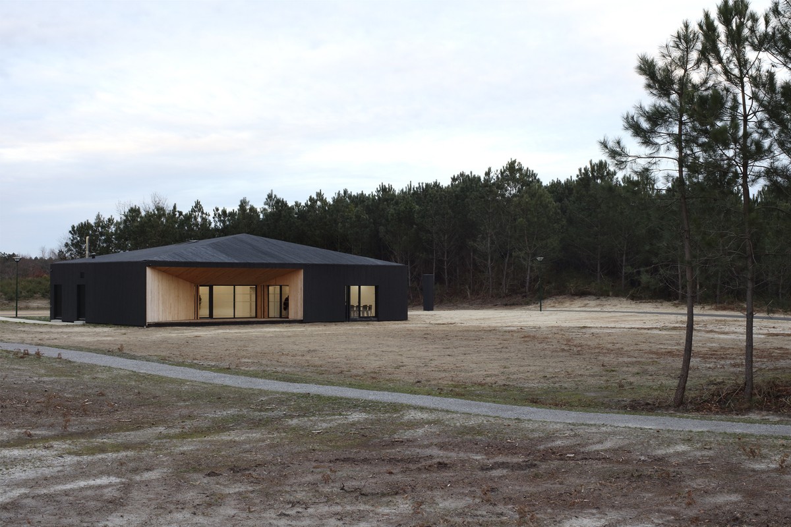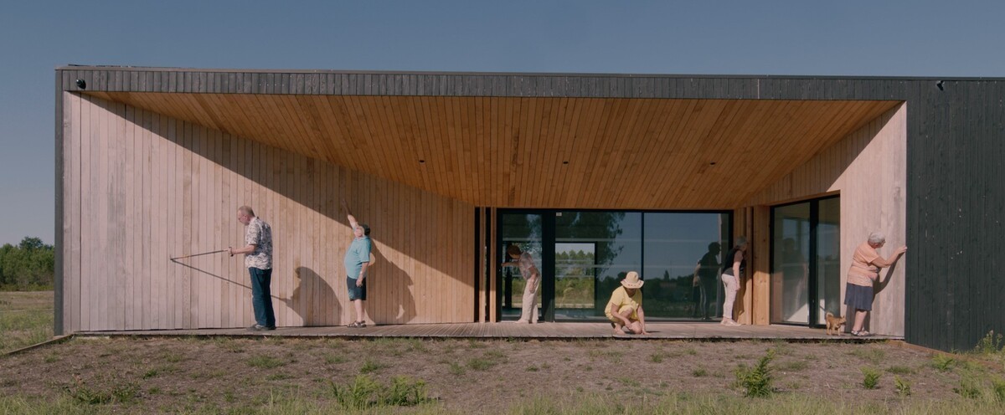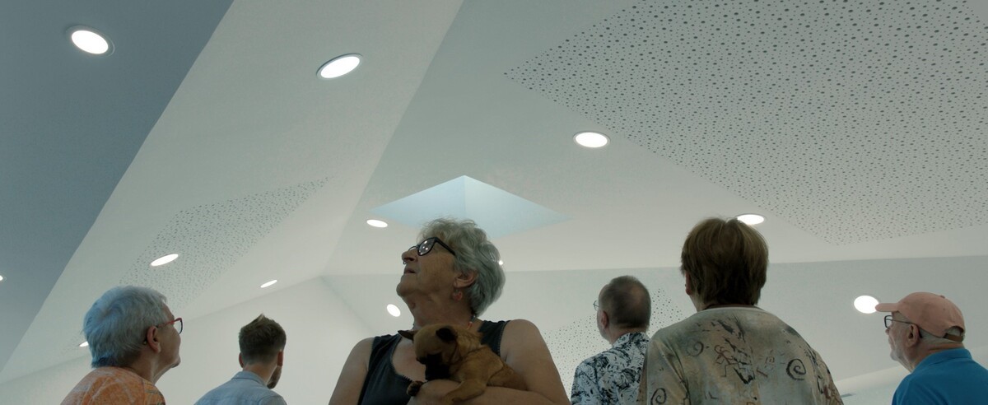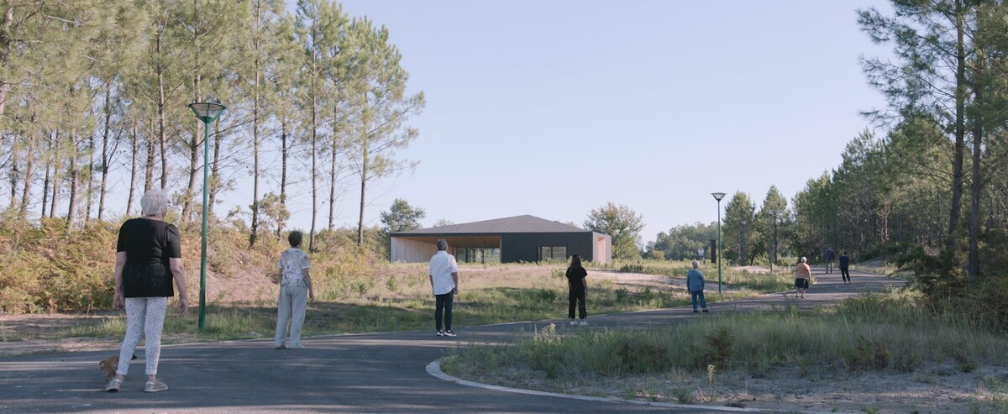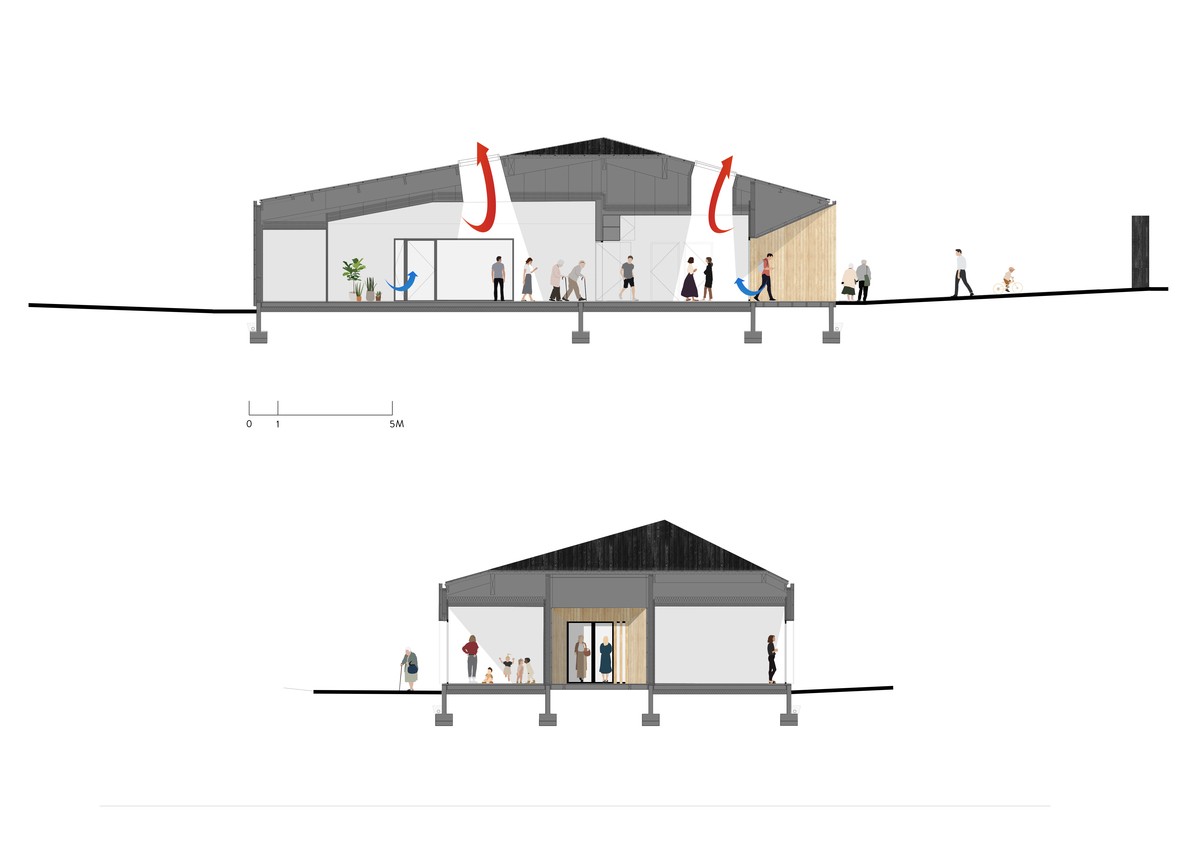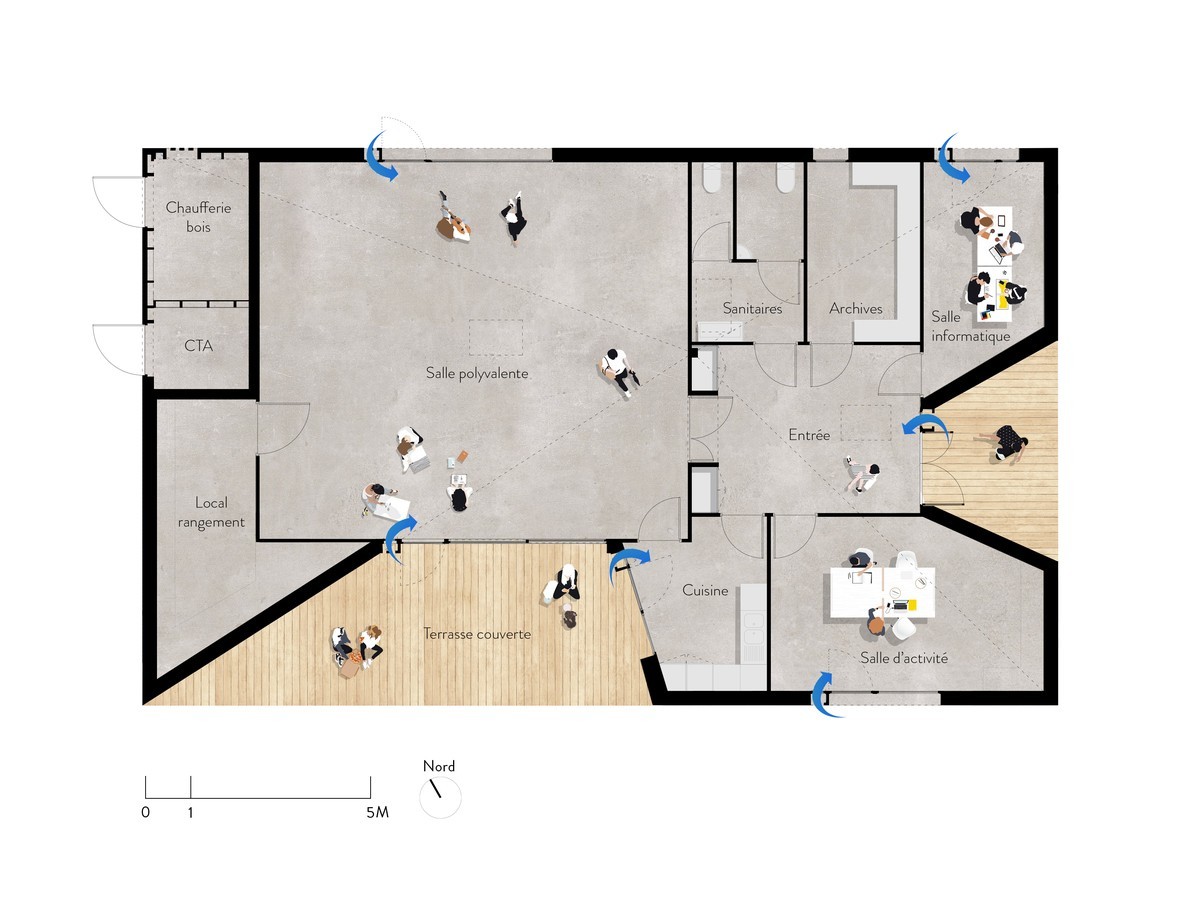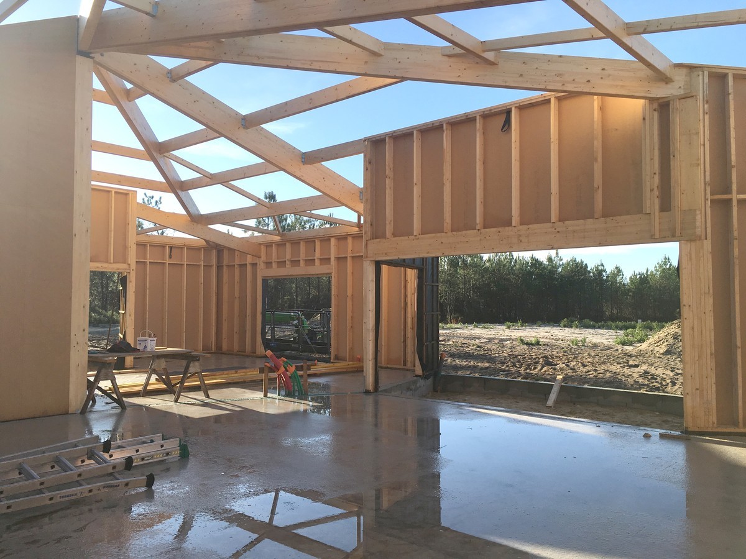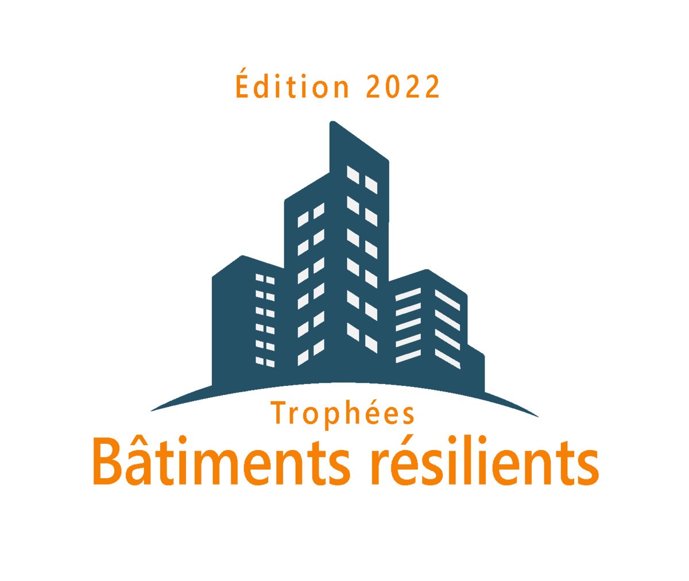Associative site of Lesperon
Last modified by the author on 31/05/2022 - 12:38
New Construction
- Building Type : Other building
- Construction Year : 2019
- Delivery year : 2019
- Address 1 - street : route des associations 40260 LESPERON , France
- Climate zone : [Cfb] Marine Mild Winter, warm summer, no dry season.
- Net Floor Area : 200 m2
- Construction/refurbishment cost : 385 000 €
- Number of none : 3 none
- Cost/m2 : 1925 €/m2
-
Primary energy need
79 kWhep/m2.an
(Calculation method : RT 2012 )
It is a simple volume entirely covered with burnt wood, located on a free parcel, with maritime pines. The covered outdoor spaces are like hollowed out. The openings in natural wood contrast with the black wood, reminiscent of the old blackened barns of the village. The slanted walls of the porch invite the visitor to enter. It leads to a bright hall, serving all areas. To the south, we find the activity room and the office, with direct access to the multipurpose room. It opens with a large bay onto the covered terrace and offers a view towards nature. The plan is thought out according to the orientations. To the north, the computer room is protected from dazzling light and from overheating in summer. The multipurpose room, to the southwest, lit by a large opening, opens onto the covered terrace. This allows maximum illumination in winter and to avoid summer overheating. Inside, the floor is quartz concrete, providing good inertia to the frame. The night ventilation system consists of openings of low width, any height, on all bays, thus cooling the building at night, in summer.
Architectural description
Compact, chiseled like an origami, and dressed in burnt wood, the construction creates a crossfade with the dark mass of the pine forest in the background.
The simplicity of the plan, a hall centralizing all the functions, in no way prevents a great plasticity of the volume: the entrance and the terrace are hollowed out in the mass according to biases and visually stand out from the built block by their maritime pine covering. clear as sand. Likewise in the large multipurpose room, the ceiling has inclinations like the facets of a crystal.
To the south, we find the activity room and the office, with direct access to the multipurpose room. It opens with a large bay onto the covered terrace and offers a view towards nature. The plan is thought out according to the orientations. To the north, the computer room is protected from dazzling light and from overheating in summer. The multipurpose room, to the southwest, lit by a large opening, opens onto the covered terrace. This allows maximum illumination in winter and to avoid summer overheating. Inside, the floor is quartz concrete, providing good inertia to the frame. The night ventilation system consists of openings of low width, any height, on all bays, and two central roof windows, thus cooling the building at night, in summer.
The timber and cladding are French, the hemp / linen and recycled cotton insulation is biobased and French (Vendée). This has a strong phase shift and a good lambda, allowing good summer comfort coupled with night ventilation.
During the shooting of our film with the association of the elders of Lesperon on September 4, 2020, we were able to practice the building in a strong heat and appreciate the comfort (it was 35 degrees outside and only 26 degrees inside).
See more details about this project
http://www.bessonbolze.comPhoto credit
Agnes Clotis (bblesperon)
Lucas Bacle (lesperon)
Contractor
Construction Manager
Stakeholders
Structures calculist
INTECH
Vincent Brajot - 05 53 54 57 09
Environmental consultancy
180 degrés - ingénierie environnementale
Julien Coeurdevey - 05 40 71 82 50
http://www.180ingenierie.comCompany
Dubernet Charpente
Bastien Dubernet - 05 58 57 18 44
Company
SAS Guelin
David GUELIN - 05 58 55 51 79
http://www.guelin-chauffage.frType of market
Global performance contract
Energy consumption
- 79,00 kWhep/m2.an
- 84,00 kWhep/m2.an
Systems
- Water radiator
- Wood boiler
- Individual electric boiler
- No cooling system
- Free-cooling
- Double flow heat exchanger
- Wood boiler
Risks
- Urban heat island
- good solar protection: covering of the south terrace in the overall volume; entrance door also set back to the east, protected by a sculpted recess in the overall volume; vertical external blinds ;
- a passive night-time cooling system with narrow openings integrated into the composite bays and protected from intrusion by openwork cladding. These devices are installed on all the facades and with the roof windows allowing to discharge the building of the heat accumulated throughout the day and to make return the night freshness. Thus, in the morning, the building is cool again.
Urban environment
Product
TRIO
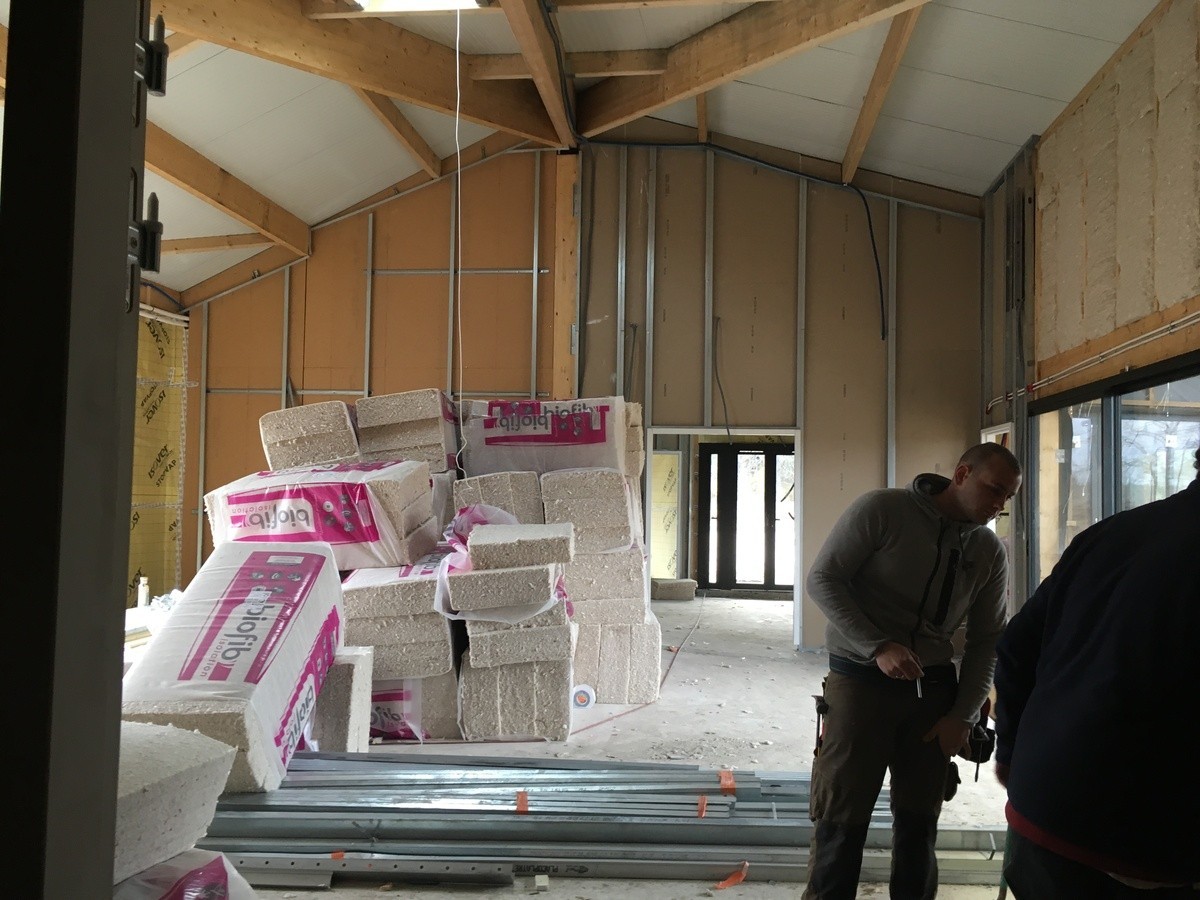
BIOFIB
http://www.biofib.comSecond œuvre / Cloisons, isolation
Excellent summer and winter comfort: very good phase shift
Natural, ecological and healthy insulation (no VOC emissions)
Natural humidity regulation
Excellent resilience: adapts to all uprights λ 0.038 (ACERMI) The panels and rollers have been designed according to an innovative industrial process to offer a "spring effect" on the side and thus guarantee lasting mechanical strength. This elasticity contributes to their ease of installation and guarantees longevity of performance.
Cutting and installation are simplified, even in the case of irregular supports (especially during renovation): cut the insulation by increasing the space between the uprights by approximately 2 cm in order to install the panel in slight compression. The insulation "conforms" to the shape of the uprights, which reduces thermal bridges.
Construction and exploitation costs
- 49 945 €
- 434 000 €
Reasons for participating in the competition(s)
We have designed this project so that it can face the hazards to which it is subjected with a certain resilience.
Indeed, its bioclimatic design allows it to benefit from free solar gain in winter and to protect itself from overheating in summer. The use of a dense insulation (and biosourced) also allows to find inertia and to have a good phase shift, coupled with the inertia of the quartz screed, the heat accumulated during the day in the walls is discharged only at the end of the day, or even during the night. The openings and solar protections are designed according to their orientation and they are coupled with a passive night cooling system (via roof windows and narrow openings integrated into the composite bays). The building thus integrates devices allowing it, with a few human manipulations, to remain pleasant in any season and this without consuming superfluous energy. Human action is essential in this type of project, which is why we systematically start the design process in consultation with the users (or at least the owner) so that the devices put in place are used wisely. Indeed, if these are not activated, the building will not be considered comfortable. It is important for us to put the user at the heart of the design, that he is an actor of his own comfort, that he understands the stakes in order to act better. We believe that a building alone is not efficient or resilient; it is if its users act accordingly.
We also paid attention to the origin of the materials used in the building, we wanted them to be as local and bio-sourced as possible. The wooden frame, the cladding and the terraces are made of French wood (see regional). The insulation of the walls and ceilings is a mixture of hemp, linen and recycled cotton from the Vendée. The companies chosen to carry out the work are also local. We believe that favoring local resources reinforces the resilience of a construction because it allows to decrease its environmental impact, all the more when these are bio or geosourced and therefore recyclable and low greenhouse gas emitters. The environment in the global sense is less impacted and therefore the need to compensate for future hazards is reduced.
The cost of this building is about 2200 € ht / m² which is a little above the average prices for this type of building, however its operating cost is lower because it is designed to consume as little as possible. This notion of global cost is discussed during our exchanges with the project owners so that the cost of the works is not the only one put forward but with the costs of maintenance and exploitation that we try to minimize systematically.
The reproducibility of the devices integrated in the building is quite possible since it integrates the assets and constraints of the site in a frugal bioclimatic design and that those do not require technology or particular know-how.
Building candidate in the category
