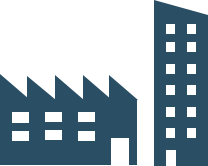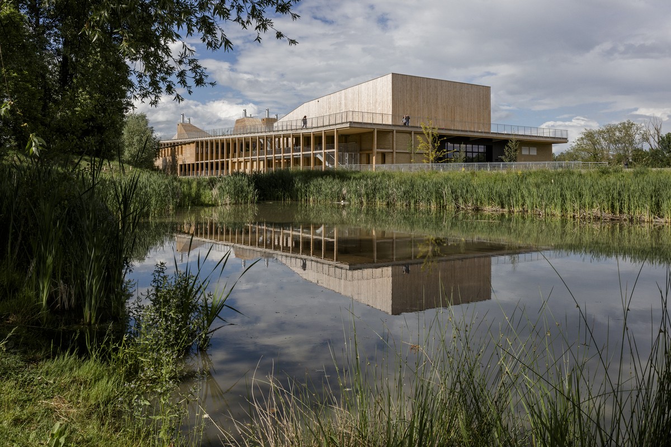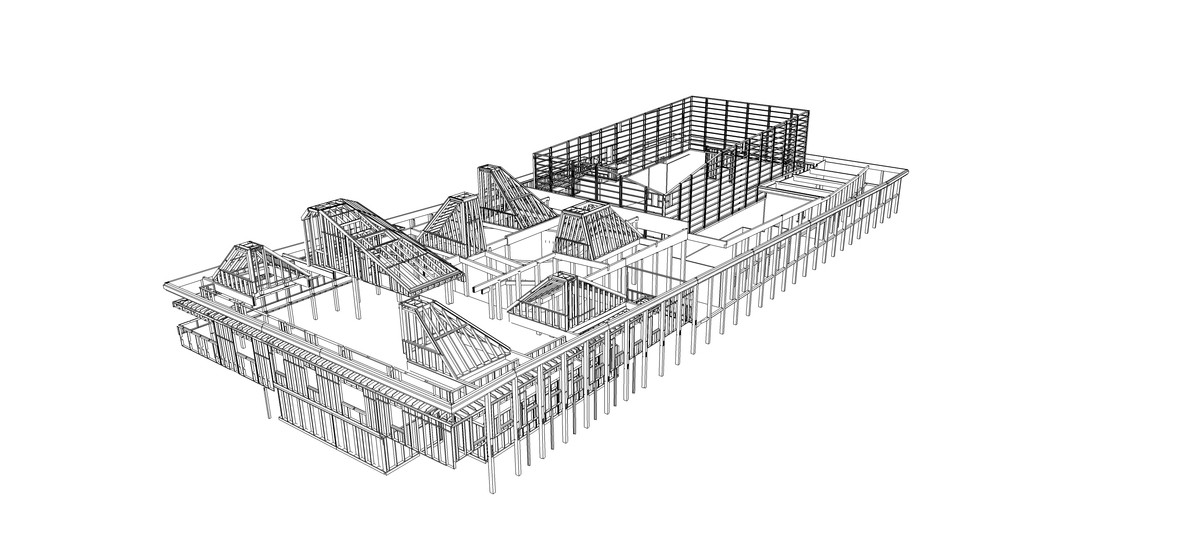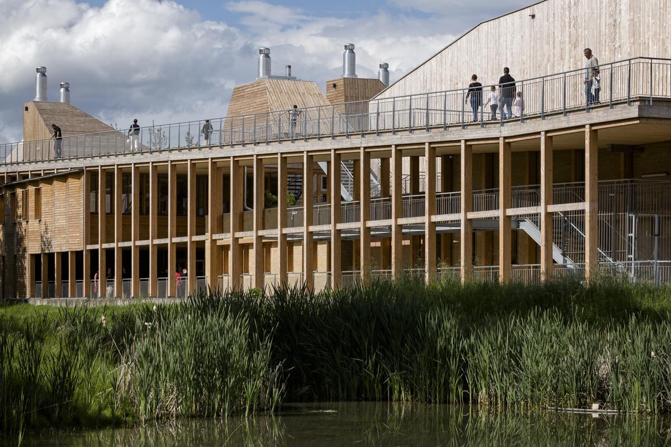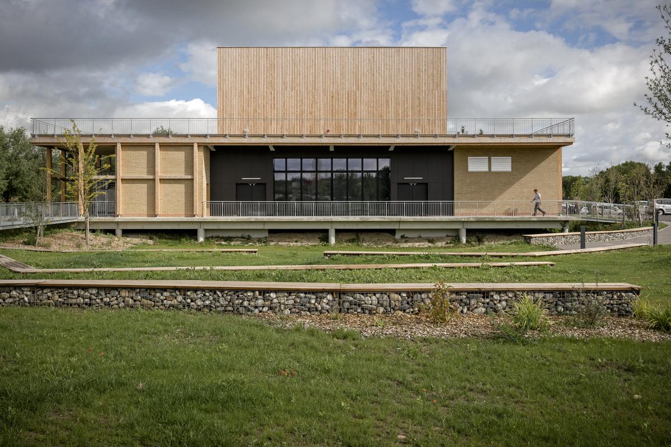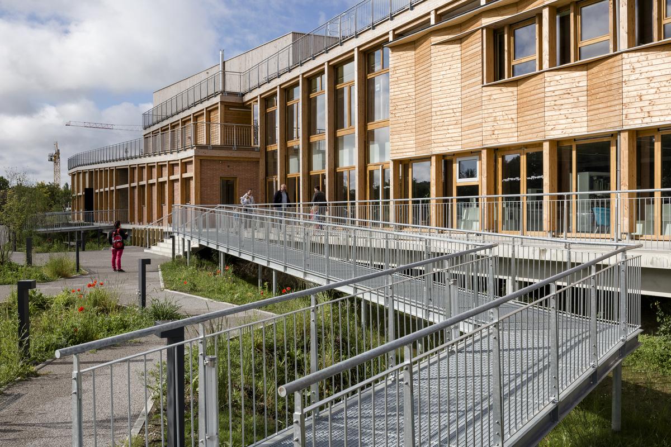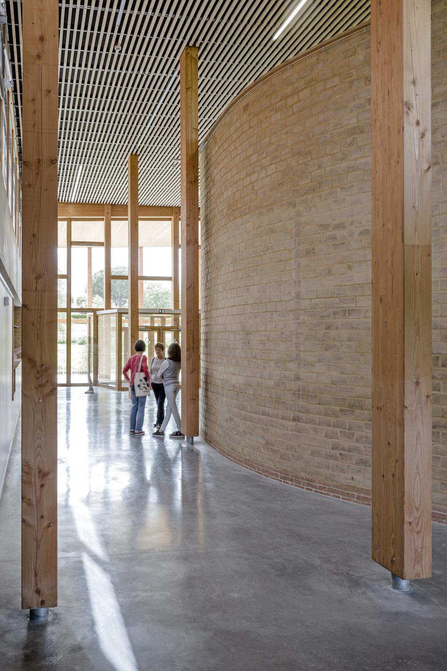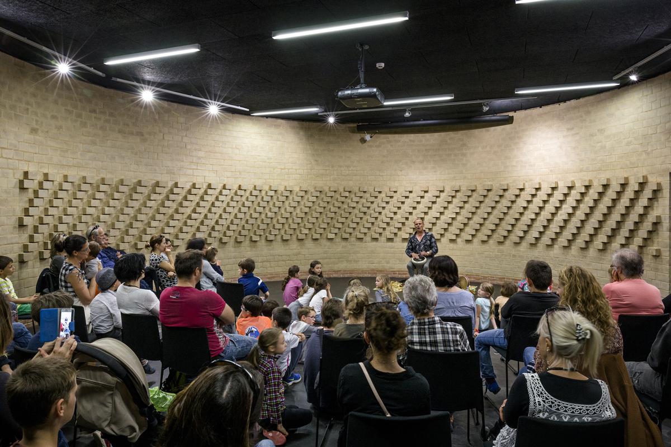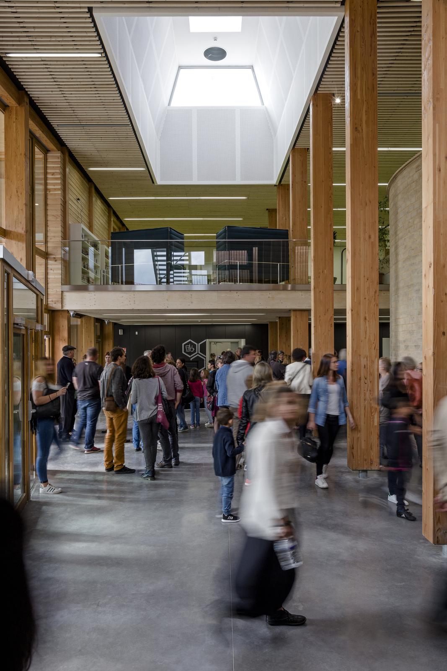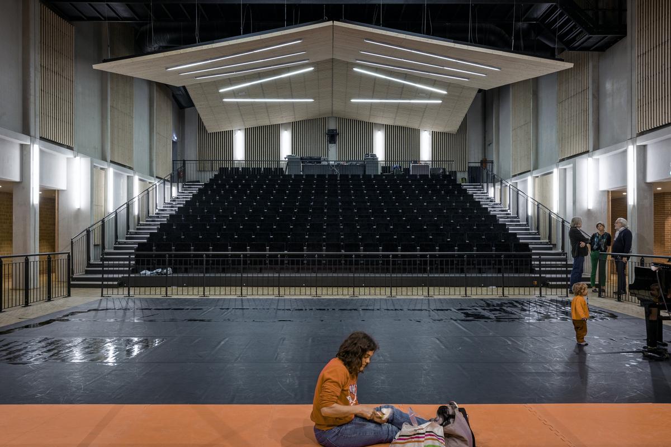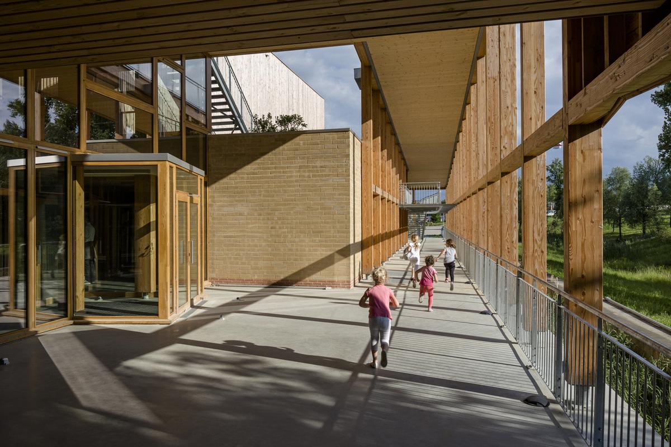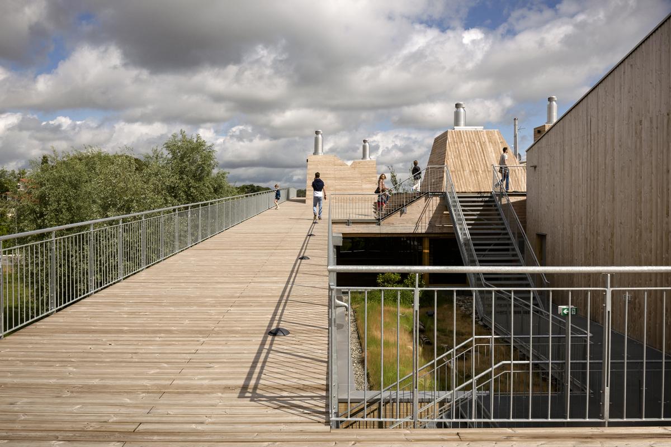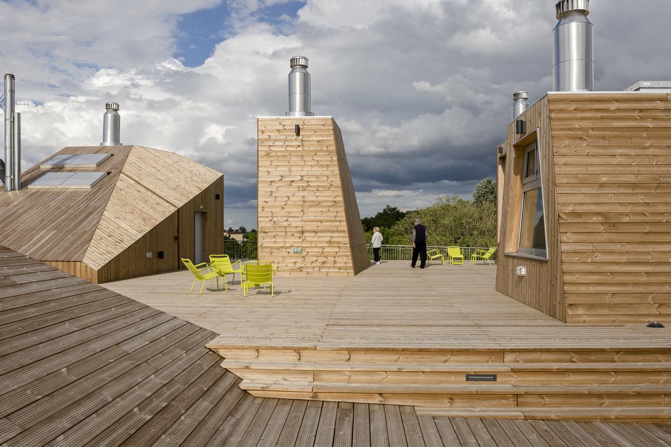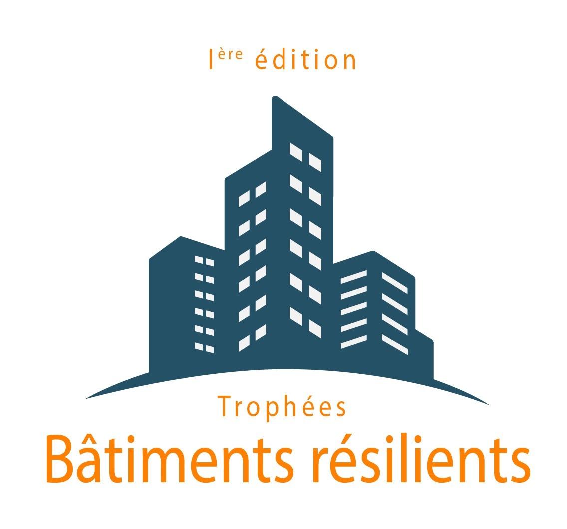Aria, Mediatheque and Concert Hall in Cornebarrieu
Last modified by the author on 29/06/2020 - 17:16
New Construction
- Building Type : Concert or conference hall, theater
- Construction Year : 2017
- Delivery year : 2017
- Address 1 - street : Rue du 11 Novembre 1918 31700 CORNEBARRIEU, France
- Climate zone : [Cwa] Mild, dry winter, hot and wet summer.
- Net Floor Area : 3 135 m2
- Construction/refurbishment cost : 8 300 000 €
- Number of Seat : 389 Seat
- Cost/m2 : 2647.53 €/m2
Certifications :
-
Primary energy need
103 kWhep/m2.an
(Calculation method : RT 2005 )
The building, taken off the ground to mark the wet nature, is part of the landscape along an existing dike.
The accessible and sloping roof wraps around the volumes and offers a panoramic reading garden.
The use of traditional materials of agricultural architecture, wood and mud, perfect its integration in the place.
Inside, the two programs are articulated by three halls, which can be combined in a single space of conviviality.
The natural hybrid ventilation provided by chimneys / sheds allows the natural lighting of the media library.
The backdrop of the village hall opens largely onto the landscape, which then becomes the backdrop.
Assisted Natural Controlled Ventilation and Double Flow in the room, Perf. Ener. Passive, Wood Boiler (natural die), Local materials (raw earth, terracotta).
First French use of structural raw earth brick (ATEX 2016)
Sustainable development approach of the project owner
The contest was aimed at a BBC 2005 Effinergie consumption level. We have reached the Passive level for the Media Library.
Architectural description
The building, taken off the ground to mark the wet nature, is part of the landscape along an existing dike. The building then proposes a crossing hall. It is accessible from both sides, according to the two uses that it offers.
The building is a set of articulated volumes. The two programs housed inside the building generate different volumetrics, taking into account the dissimilar practical requirements. So that these differences do not produce two different buildings juxtaposed, we integrated them in a set which envelops and gives a unique character and compound: this device is the accessible roof whose regular adjustable slope comes to surround the differentiated volumes. A ribbon that wraps around the building gives rise to an architectural path and defines a fifteenth facade.
An outdoor landscaped space is proposed on the roof: "Building feet in the water, head to the sun" or how we move from wet gardens to the treatment of landscaped areas on the roof referring to the pioneer dry environment. It is the panoramic reading garden.
In the North, the media library is open to the ground floor to accommodate. On the floor, it is in mezzanine on the hall. It is lit by chimneys / sheds, which animate the volumetric vertically and participate in the definition of different places of consultation.
The double-height crossing hall is articulated by the raw earth volume of the auditorium.
In the South the Salle de Spectacles is flexible. The various mobile stands and the elevating pit allow multiple configurations.
The back of the stage is open on the garden. The landscape can then become scenery.
An outdoor amphitheater is drawn, depicting the building and management of rainwater. It offers seating in the form of gabions. It also allows the presentation of shows for an audience installed outside.
The specific design of the building by its orientation, the implementation of bio-sourced materials and the treatment of the efficient envelope, allows an efficient management of energy needs and to provide spaces that best meet the various uses provided for in program. The different spaces are oriented according to their specific uses. The media library to the North and East, enjoys a soft natural light conducive to concentration. The West façade set back or protected by shutters also helps prevent overheating and glare at the end of the day. The South Hall almost completely blind protects the hall from overheating summer. The open stage is lit but protected by a roof overhang.
A high-performance envelope isolates all volumetrics from the outside, minimizing thermal bridging and reducing the need for technical systems.
The choice to implement bio-sourced and local materials, such as wood brings a maximum of environmental qualities: low gray energy, carbon stock, durability, reduced maintenance, clean site, etc. but also to all sensible qualities: warmth, gentleness, etc.
The raw earth also allows a hygrometric regulation and an inertia which makes it possible to store the calories and the frigories allowing a passive regulation of the temperature of the spaces (ATEX, wall BTC, First in France).
Heating requirements are below 15KWh / m2.year. The building is therefore said to be passive.
The building is heated by a pellet boiler. The use of wood energy helps to reduce CO2 emissions.
The design of the ventilation is adapted to the two different programs and uses, in order to minimize the systems. The ventilation of the room is performed by a central dual flow to minimize lost calories. The media library and the hall are naturally ventilated by a system of chimneys / sheds which allows the night refreshment for the summer comfort but also the natural lighting and to propose a ubiquitous natural light.
Finally, the rainwater of the building and the plot are managed by a system of valleys that regulates the flow and also participates in the landscaped treatment of the surroundings of the building and the site revealing its wet nature.
Building users opinion
Very satisfied with the building.
If you had to do it again?
Natural ventilation devices are not understood by the safety commission preventing optimal operation of the building. Fortunately we were able to count on the involvement of its users.
See more details about this project
https://www.atelierphilippemadec.fr/architecture/equipements/pole-culturel-_-qe-passif-et-vnac-_-bois-et-terre.htmlContractor
Construction Manager
Stakeholders
Others
Coloco
F. DAVID, 01 40 02 09 05, [email protected]
http://www.coloco.org/Landscape
Structures calculist
C&E
R. JASNIAK, 01 44 75 48 51, [email protected]
http://www.ceingenierie.fr/STRUCTURE
Thermal consultancy agency
INEX
G. RHIT (PB/CVC), 01 49 88 81 53, [email protected]
http://www.inex.fr/Fluids & Environment
Other consultancy agency
SCENE
D. BORLOT, 01 42 57 75 75, [email protected]
http://www.scenevolution.fr/scenography
Structures calculist
AAB
F. ROMARY, 01 42 56 63 31, [email protected]
http://www.aab-acoustic.com/fracoustic
Company
CLEMENT&FILS
P. CLEMENT04 67 69 08 [email protected]
http://clementetfils.com/EQTS SCENIQUES
Company
DEMATHIEU&BARD
P. GARDEIL05 34 46 08 [email protected]
https://www.demathieu-bard.fr/GO
Company
ARBONIS (SATOB)
R. RINFRAY05 61 88 78 [email protected]
http://www.arbonis.com/CHRP/BARD/MEXT
Company
GB AGENCEMENT
N. LOUPIAS 06 84 33 40 [email protected]
http://gbagencement.fr/INTERNAL JOINERY
Company
COFELY AXIMA
S. KOCIS 06 89 29 97 [email protected]
https://engie-axima.fr/HEAT. / VENTIL
Type of market
Global performance contract
Energy consumption
- 103,00 kWhep/m2.an
- 214,00 kWhep/m2.an
Real final energy consumption
193,00 kWhef/m2.an
2 018
Envelope performance
- 0,33 W.m-2.K-1
- 0,34
- 1,70
More information
the RT2012 was not at the time of the project applicable to halls and media libraries
Systems
- Low temperature floor heating
- Wood boiler
- No domestic hot water system
- Water chiller
- Floor cooling
- Natural ventilation
- Free-cooling
- Double flow heat exchanger
- Wood boiler
- 30,00 %
Smart Building
Urban environment
- 8 100,00 m2
- 2 000,00 %
- 3 600,00
Product
Hybrid ventilation turret
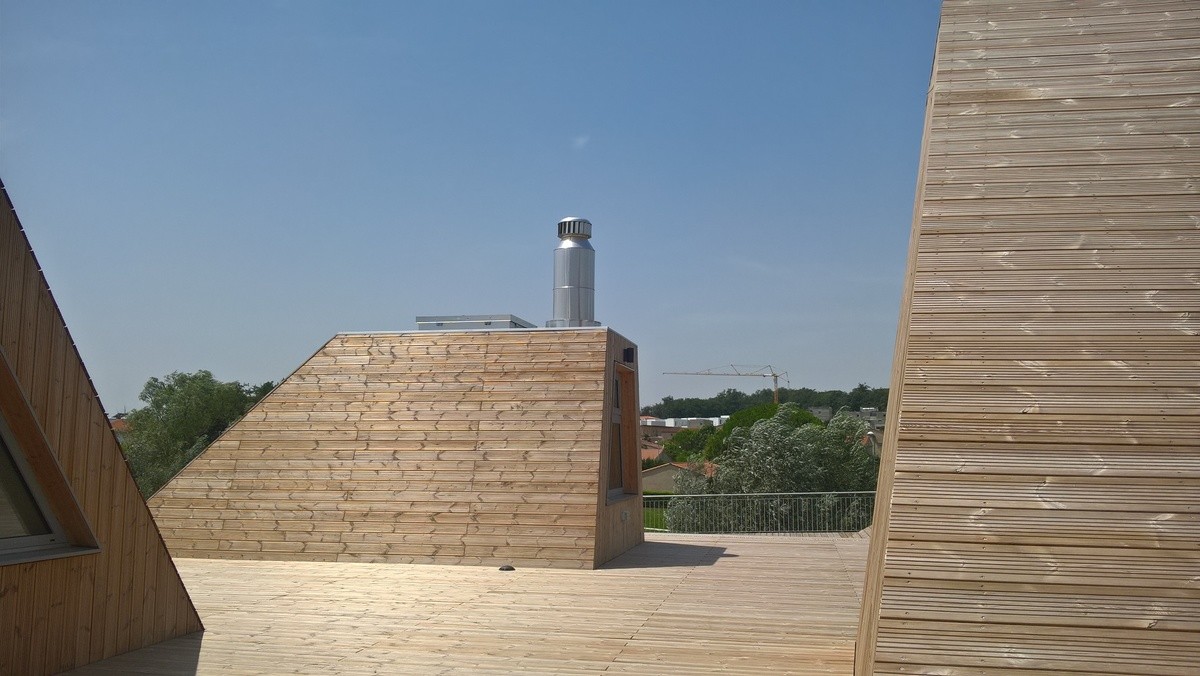
EDMONDS
https://www.edmonds.com.au/Génie climatique, électricité / Ventilation, rafraîchissement
Hybrid ventilation turrets can take advantage of the thermal draft to create a natural air movement in the building (between air in facades and extraction by the turret). A micro-fan, associated with a damper and an air quality sensor, can be triggered if the air velocities are insufficient. So we talk about assisted ventilation.
After tuning, the comfort brought by the super-ventilation in summer is appreciated by the users.
Construction and exploitation costs
- 8 300 000,00 €
- 8 300 000,00 €
- 140 000,00 €
- 7 300 000 €
- 8 300 000 €
Energy bill
- 9 700,00 €
Water management
Indoor Air quality
Comfort
GHG emissions
- 3,00 KgCO2/m2/an
Life Cycle Analysis
- The general structure is made of wood, with reference to the large frameworks of the farms and for the ecological qualities of this material. The wood gives its main appearance to the project: decking on the roof, unifying peripheral structure that one comes to live, vertical agricultural cladding of the village hall, pleated horizontal cladding of the media library;
- The raw earth gives its identity to the project. The independent volumes around the village hall and the auditorium are in mud, like the bricks of raw land present in elevation of the local farms; their straw-yellow color gives its softness to the facade, whose material is always protected by modenature and the overhangs of the roof; thus the earth defines with the wood the relation of the building both to the outside and within reach, to the interior; First in France, in a public establishment, the mud brick is structural inside (ATEX 2016).
- In the same spirit, terracotta walls (like Toulouse walls), also present on local farms, complete some volumes around the village hall and especially the ticket office;
- Last material, concrete has a technical and environmental function: it constitutes the platform of the isolated base, on stilts, to rise from the ground and avoid the water, to protect the earth from the capillary lifts and to support the garden on the roof. The two main cores make it possible to contravene the wood frame. It is also used to provide the essential mass for the acoustic quality of the village hall and thermal quality for summer comfort; finally concrete is implemented for the safety of technical spaces.
Reasons for participating in the competition(s)
The building, taken off the ground to mark the wet nature, is part of the landscape along an existing dike. The building then proposes a crossing hall. It is accessible from both sides, according to the two uses that it offers.
The building is a set of articulated volumes. The two programs hosted inside the building generate different volumetrics, given the dissimilar practical requirements. So that these differences do not produce two different buildings juxtaposed, we integrated them in a set that envelops and gives a unique and composed character: this device is the accessible roof whose accessible regular slope surrounds the differentiated volumes. A ribbon that wraps around the building gives rise to an architectural path and defines a fifth facade.
An outdoor landscaped space is proposed on the roof: "A building with your feet in the water, your head in the sun" or how you go from gardens in a humid environment to the treatment of landscaped areas on the roof referring to the pioneer dry environment. It is the panoramic reading garden.
In the North, the media library is open to the ground floor to accommodate. On the floor, it is in mezzanine on the hall. It is lit by chimneys / sheds, which animate the volumetric vertically and participate in the definition of different places of consultation.
The double-height crossing hall is articulated by the raw earth volume of the auditorium.
In the South the Salle de Spectacles is flexible. The various mobile stands and the elevating pit allow multiple configurations.
The back of the stage is open on the garden. The landscape can then become scenery.
An outdoor amphitheater is drawn, depicting the building and management of rainwater. It offers seating in the form of gabions. It also allows the presentation of shows for an audience installed outside.
The specific design of the building by its orientation, the implementation of bio-sourced materials and the treatment of the efficient envelope, allows an efficient management of energy needs and to propose spaces answering the best, to the different uses envisaged in program. The different spaces are oriented according to their specific uses. The media library to the North and East, enjoys a soft natural light conducive to concentration. The West façade set back or protected by shutters also helps prevent overheating and glare at the end of the day. The South Hall almost totally blind protects the hall from overheating
summer. The open stage is lit but protected by a roof overhang.
A powerful envelope isolates all volumetrics from the outside to minimize the bridges
and reduce the use of technical systems.
The choice to use bio-sourced and local materials, such as wood brings a maximum of qualities
environmental: low gray energy, carbon stock, sustainability, reduced maintenance, clean yard, etc. but
also to all sensible qualities: heat, softness, etc.
The raw earth also allows a hygrometric regulation and an inertia which makes it possible to store the calories and the
frigories allowing a passive regulation of the temperature of the spaces (ATEX, wall BTC, First in
La France).
Heating requirements are below 15KWh / m2.year. The building is therefore said to be passive.
The building is heated by a pellet boiler. The use of wood energy helps to
reduce CO2 emissions.
The design of the ventilation is adapted to the two different programs and uses, in order to minimize the systems. The ventilation of the room is performed by a central dual flow to minimize lost calories. The media library and the hall are naturally ventilated by a system of chimneys / sheds which allows the night refreshment for the summer comfort but also the natural lighting and to propose a ubiquitous natural light.
Finally, the rainwater of the building and the plot are managed by a system of valleys that regulates the flow and also participates in the landscaped treatment of the surroundings of the building and the site revealing its wet nature.
Building candidate in the category
