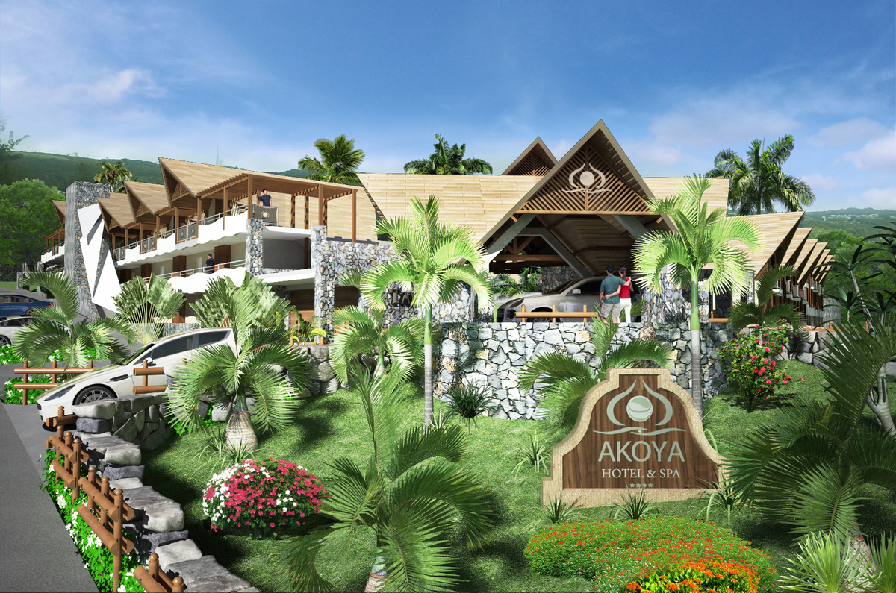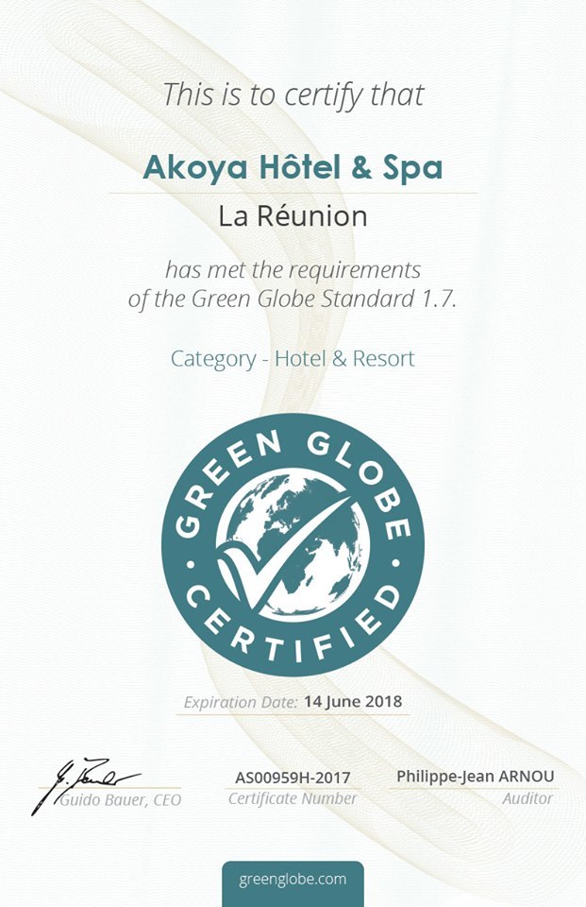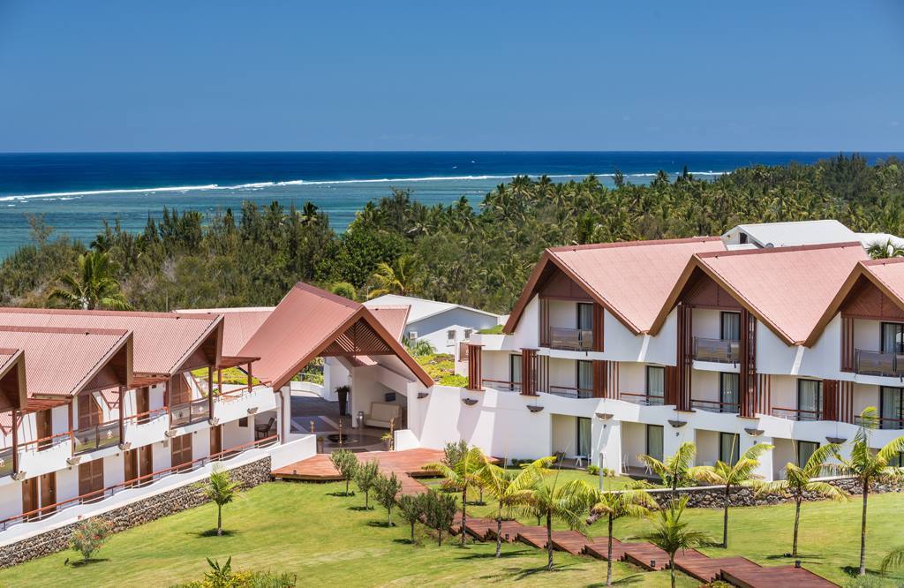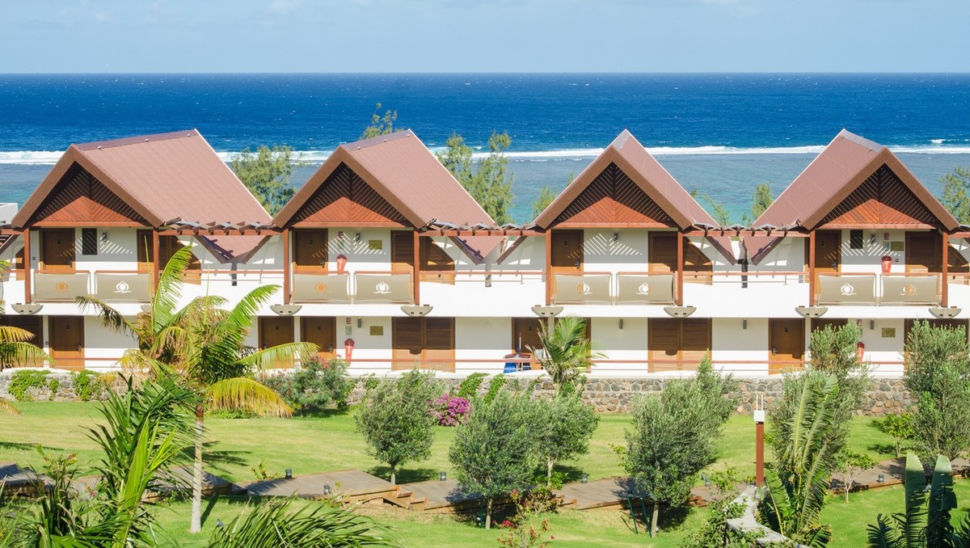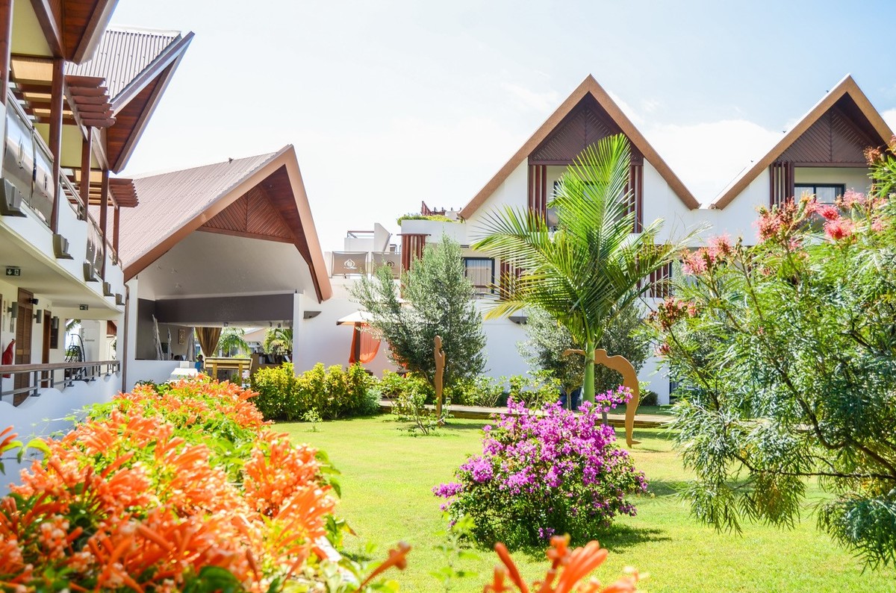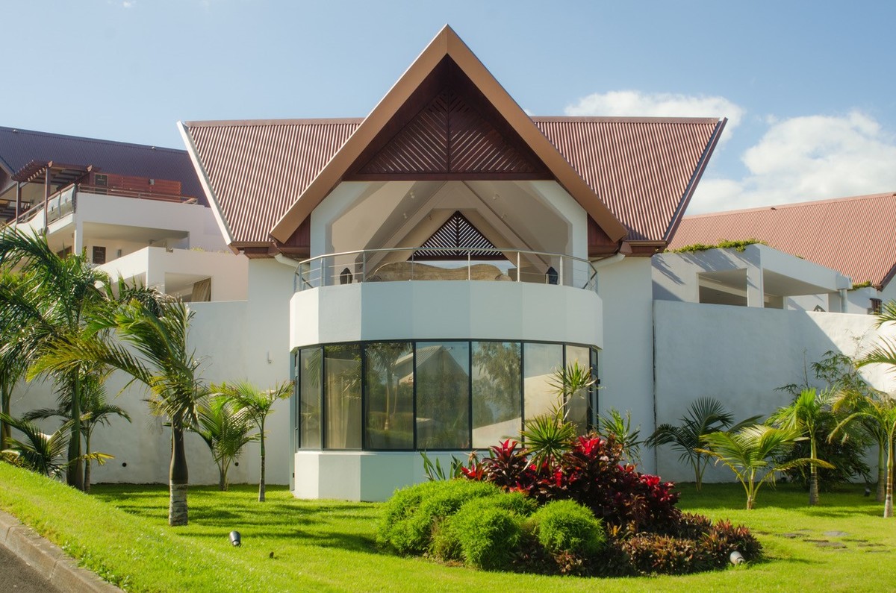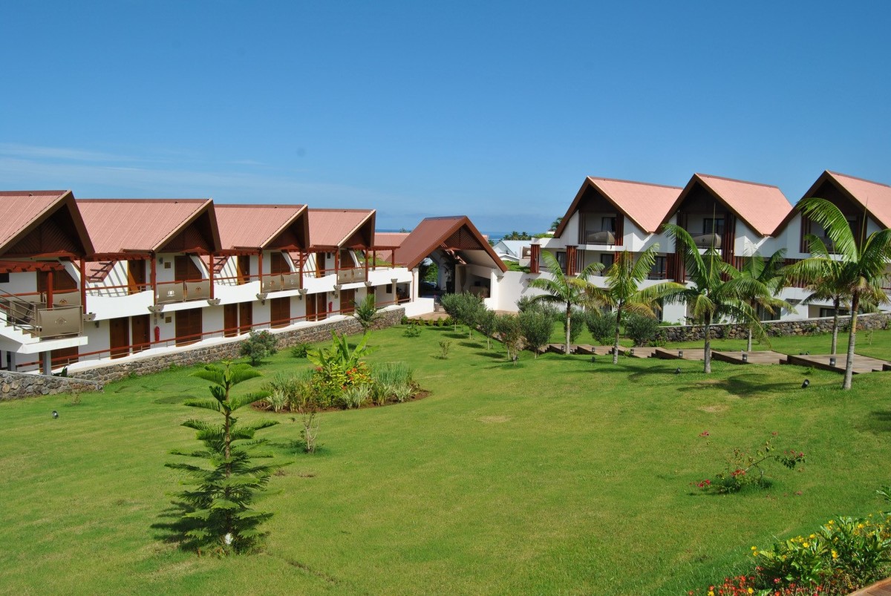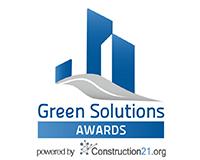Akoya Hotel ***** & Spa
Last modified by the author on 22/05/2017 - 15:17
New Construction
- Building Type : Hotel, boarding house
- Construction Year : 2016
- Delivery year : 2016
- Address 1 - street : 6 Impasse des Goélands 97434 LA SALINE-LES-BAINS, France
- Climate zone : [Af] Tropical Wet. No dry season.
- Net Floor Area : 11 712 m2
- Construction/refurbishment cost : 13 000 000 €
- Number of Bedroom : 107 Bedroom
- Cost/m2 : 1109.97 €/m2
-
Primary energy need
61 kWhep/m2.an
(Calculation method : Other )
The design objective and the architectural part of the hotel Akoya, on the island of Réunion, is to encourage its integration on the territory and to look for innovative solutions to improve its energy efficiency. A bioclimatic design adapted to the tropical environment has made it possible to reconcile the requirements of a high-class hotel with those of the Green Globe label to attest to the approach followed by the project manager and the will of the Client in terms of Sustainable building.
This label extends beyond the energy and environmental aspects to integrate a social dimension. Taking it into account at the start of the project, it is possible to encourage the implementation of actions to make this hotel a sustainable building. This label highlights the efforts made by the hotelier to reduce its carbon footprint in order to offset the greenhouse gas emissions involved in transport to the island.
The Akoya Hotel became the first Green Globe certified building in Reunion.
For more information: http://www.akoya-hotel.com
AKOYA HOTEL ***** & SPA, The Pearl of the Indian Ocean
Sustainable development approach of the project owner
Special efforts have been made on the choice of materials and technical solutions to favor materials with lower environmental impact and to reduce the energy consumption of the hotel. So the earthworks were optimized and the materials available on the plot valued. A storm water treatment solution has been proposed (retention basin). Landscape work has been requested to respect biodiversity in order to preserve endemic species. To make these efforts possible, the Client wished to have the Green Globe certified. This highlights the involvement and efforts of the various players while integrating the requirements of a luxury establishment. This challenge, to integrate from the start a high level of demand, allows in the long term to promote the integration of the building in its environment, at the ecological level (water management, reconciliation with recycling organizations) and social (Link with associations and local trade). AKOYA HOTEL & SPA has met the requirements of the Green Globe certification standard on more than 350 compliance indicators and has been certified on 14 June 2017. NB: The cost indicated covers the entire building with finishing (floor covering, wall, ceiling) and building related equipments (plumbing, DHW, HVAC, including kitchen) and swimming pool. It does not cover furnishings and furnishings.Architectural description
AKOYA Hotel ***** & Spa is set in a 3-hectare park planted overlooking the Trou d'Eau lagoon. The hotel combines contemporary architecture with the charm of Creole heritage. It favors in particular the opening towards the outside to promote natural ventilation. The establishment takes particular care of the architecture of its outdoor spaces framed by an exceptional natural setting. The whole project was carried out with the aim of making the best use of a bioclimatic design to reduce energy consumption while maintaining a high level of comfort. The constraints of the Green Globe label have largely influenced the environmental quality of the building through the requirement of means. The integration of this desire to create an environmentally friendly structure at the start of the project also led to the creation of a green building site charter.Building users opinion
https://www.youtube.com/watch?v=56UhafrvPps
Stakeholders
Contractor
La Financière Janar
Construction Manager
BE GREEN Engineering
http://www.begreen-engineering.com/index.php/fr/Intervention as a technical design office (outside landscaping and kitchens).
Designer
Archivisiotech
Other consultancy agency
Helios Paysage
Landscape Architects
Other consultancy agency
CARTE LIBRE
Engineering office
Type of market
Global performance contract
Energy consumption
- 61,00 kWhep/m2.an
- 101,00 kWhep/m2.an
Real final energy consumption
24,00 kWhef/m2.an
109,00 kWhef/m2.an
2 016
Envelope performance
More information
Obtained with ClimaWin for all uses outside kitchens and pool / spa. Although RTAA DOM is not applicable to the hospitality industry, the main principles have been adopted. The standard value is proposed on the basis of a scenario without optimization of energy consumption (GTC for lighting, room badge, optimized insulation, CO2 sensor).
Systems
- No heating system
- Solar Thermal
- Tape
- VRV Syst. (Variable refrigerant Volume)
- Natural ventilation
- compensated Air Handling Unit
- Solar Thermal
- 62,00 %
Smart Building
Urban environment
- 32 000,00 m2
Product
MRK21
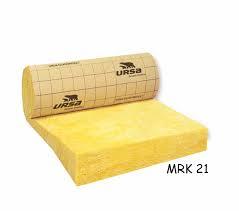
URSA
https://www.ursa.fr/Second œuvre / Cloisons, isolation
Improved solar factor in the roof to improve thermal comfort and reduce the use of air conditioning
Product whose implementation is controlled by the teams
Construction and exploitation costs
- 13 000 000 €
Water management
- 7 949,00 m3
GHG emissions
- 96,00 KgCO2/m2/an




