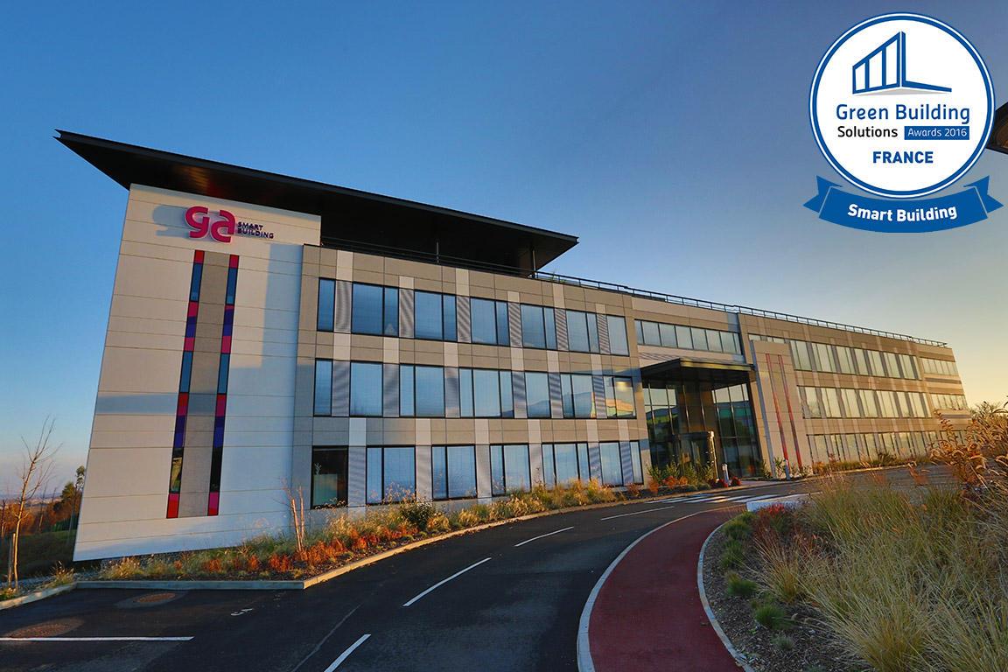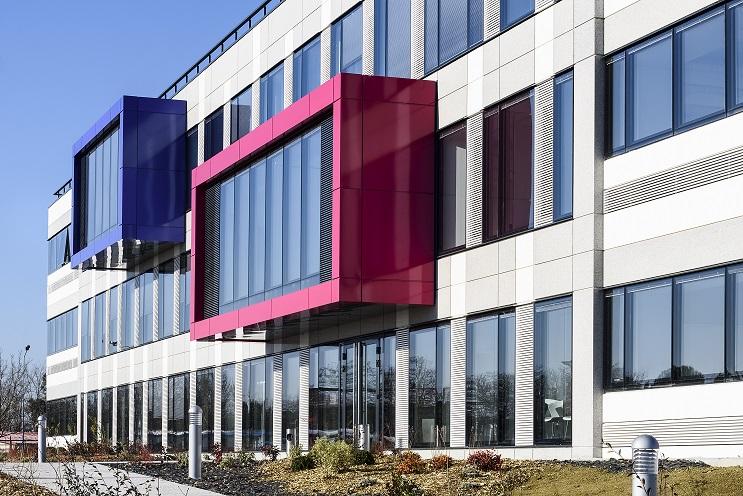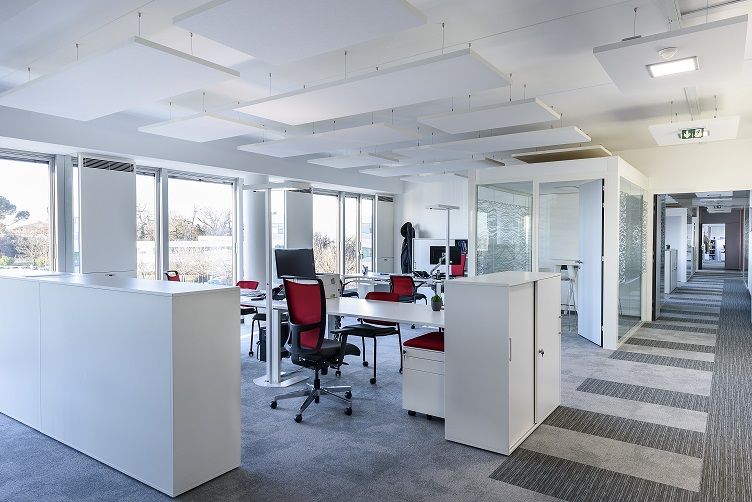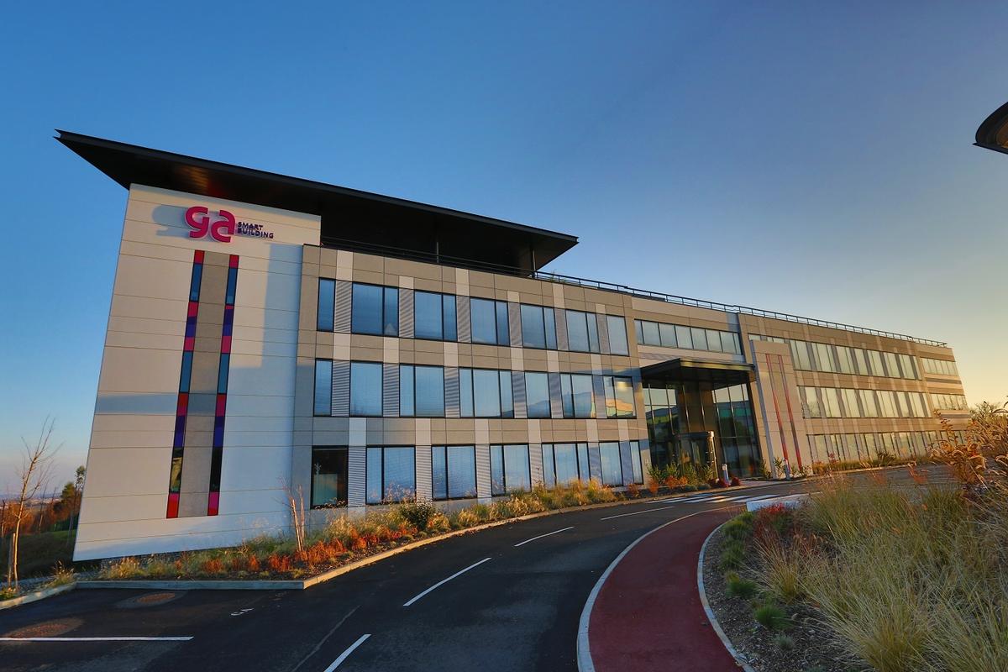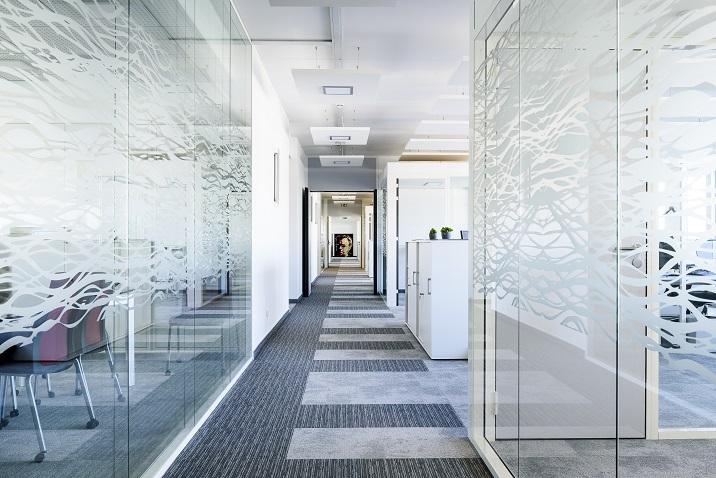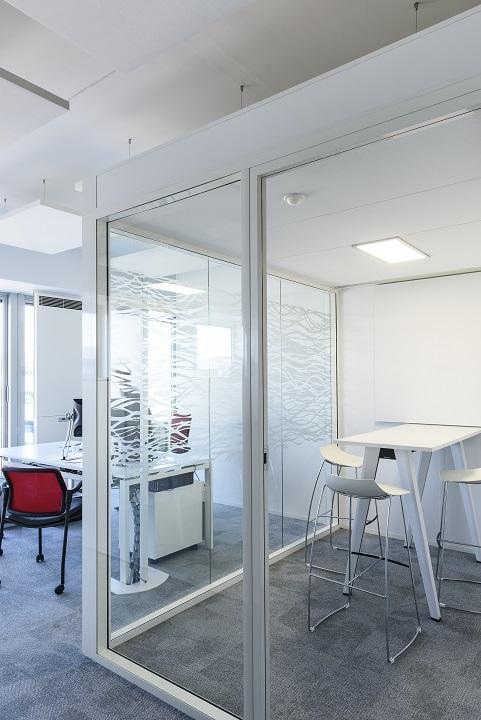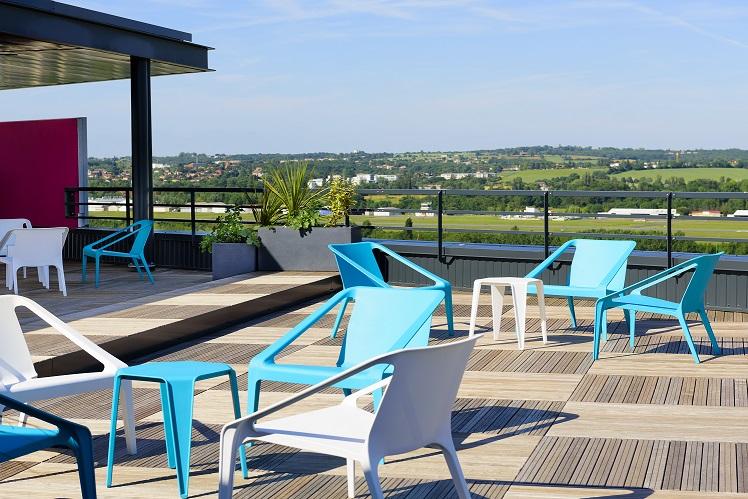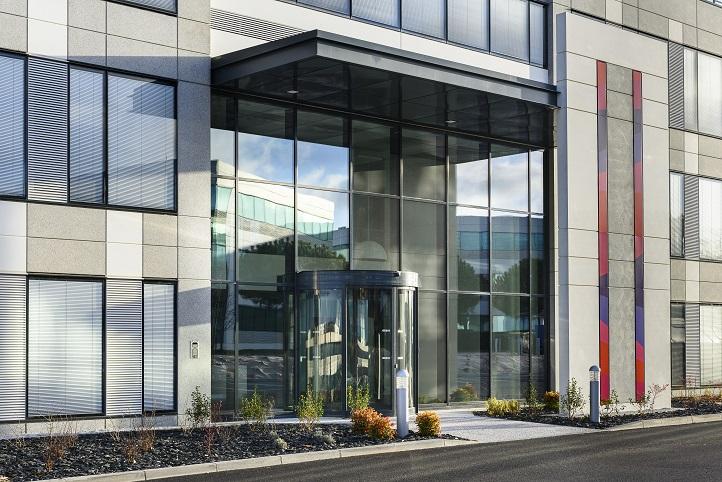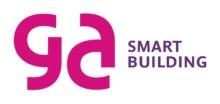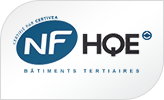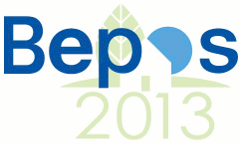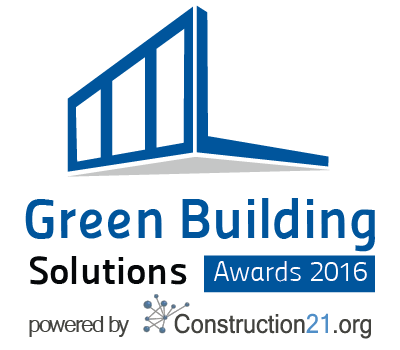Agua new headquarters of GA Group
Last modified by the author on 07/10/2016 - 14:45
New Construction
- Building Type : Office building < 28m
- Construction Year : 2014
- Delivery year : 2014
- Address 1 - street : 8 chemin de la Terrasse 31500 TOULOUSE, France
- Climate zone : [Cfb] Marine Mild Winter, warm summer, no dry season.
- Net Floor Area : 3 500 m2
- Construction/refurbishment cost : 6 500 000 €
- Number of Work station : 270 Work station
- Cost/m2 : 1857.14 €/m2
-
Primary energy need
10.3 kWhep/m2.an
(Calculation method : RT 2012 )
Designed entirely for the well being of the GA Group's teams, this exemplary and innovative building shows actual energy consumption under 25 kWh/m²/year for comfort usages. The unconsumed surplus of the photovoltaic production (originally used for autoconsumption) reinjected into a smart grid. Control of comfort and energy, artificial intelligence, positive energy and Smart Grid, Agua offers on 3500 m² an overview of the vision and expertise of the GA Group in commercial real estate matters.
Sustainable development approach of the project owner
Eurosic Management, on the business Plaines in Toulouse, decided to include the Agua operation in a HQE approach (High Environmental Quality), to obtain HQE certification following the NF Tertiary Buildings by Certivéa in 2011.A key priority was to design a building with low energy consumption. The project had to meet the RT2012 (French thermal regulation) and aimed the level of energy performance for BEPOS Effinergie 2013 label (Positive Energy Building). This target was based on the specifications established by Effinergie.
In addition, the site must have the minimum possible disturbance to minimize the impact of construction on the environment. The performance of the building in operation is essential, the Client also favored areas of action for the proper management of waste and the aspects of maintainability and performance monitoring of buildings and equipment.
The user comfort is a conductive line in technical and architectural choices of the project.
Architectural description
This operation located on the Business Park Plaines owned by Eurosic, covers the construction of a 3 storey high building of 2 3500 m² + one basement level. It was designed by CDA Architects and designed / built by the GA Group, which made it its headquarters. This is the first tertiary project to receivethe BEPOS-Effinergie® label in France; also certified NF Commercial Buildings - HQE approach.The building is characterized by prefabricated concrete structure with a high thermal inertia. The facades are insulated with mineral wool and integrate with each 2.70m frame a standalone air processing module, ensuring the functions of heating, cooling, ventilation and hygienic night free-cooling. To limit heat losses of the envelope, the roof terrace and the bottom floor facing the parking lot are insulated with polyurethane respectively 12cm and 15cm thermal flocking.
Moreover, the facades are non-load bearing and junction with the floors are covered by a thick glass wool which significantly reduces the linear losses. The glazing of the building are in favor of the contribution of natural light while being thermally efficient. They have a triple layer of glass, in which incorporates a motorized venetian blind, automatically managed by the centralized technical management of the building.
As for equipment, heating and cooling are insured basis by two geothermal heat pumps reversible waterfall on dry probes, supplemented by extra by the air handling modules front. The geothermal heat pumps supply active slab (ceiling) guarantees optimal comfort hygrothermal and the lowest energy consumptions.
On the ground floor, the lobby is equipped with a heating-refreshing floor. In parallel to this, the air handling modules have a double-flow ventilation with heat exchanger to ensure air exchange devices premises. At the center of the building, the meeting rooms are ventilated by a double flow controlled central to CO2 sensors. As for the lighting, it is controlled by presence detection and / or absence and managed according to the amount of natural light. Last but not least, 460m² of photovoltaic modules were installed on the roof terrace.
The building is also equipped with an intelligent centralized technical management to optimize the operation of equipment between them and ensure user comfort throughout the year, anticipating weather conditions, user behavior and their agenda.
Agua is locatedin the Business Park Plaines. Held by Eurosic, the park is part of a new ecological approach, expressing a new impetus for the development of the park and promoting energy savings and enhancement of the quality of living spaces for users. Agua is located in the middle of the building complex along an axis perpendicular to the two parallel buildings nearby. It is part of a landscaping plant environment new and designed to recreate in the park a natural environment reconstituting a green corridor that promotes biodiversity of flora and fauna. The building is therefore inseparable from the landscape project and meets the criteria of the HQE certification and ecological diagnosis established by an ecologist end.
CDA Architects designed a unique building, in the image of its user GA group and in agreement with Eurosic who wanted a scalable and flexible rental building use.
It has a "prow" overhanging on the road itself as a signal on the Business Park, increasing the visibility of the building, with its signs at the top of solid walls animated by thin slots illumination and colored metal.
An awning brimming covering an accessible outdoor terrace for organizing events in the summer, accentuates the presence of the building by this strong signal.
The main entrance is marked by a charcoal gray steel canopy on a polished concrete wall lively colored metal slots. The facades are composed of architectural concrete made with white and gray marble stones, with polished finish made in factories GA group, ensuring high durability of façades. An important part of the facade is treated verticality and made of glass assemblies in all elements storey height, with mullioned composed by aluminum powder coated grilles concealing Air Treatment Modules (MTA). These facades offer exceptional natural light to occupants of offices and trays are equipped with products from the research and development of GA Group: MTA, triple frame window with blackout blind integrated, facade elements in polished architectural concrete.
See more details about this project
http://www.observatoirebbc.org/site/construction/fichepedagogique?building=B6FKF4#acteurshttp://www.ga.fr/nos-realisations/agua-limmeuble-intelligent-et-communicant
http://www.construction21.org/france/articles/fr/laureat-smart-building-gbcsawards-2016-agua-france.html
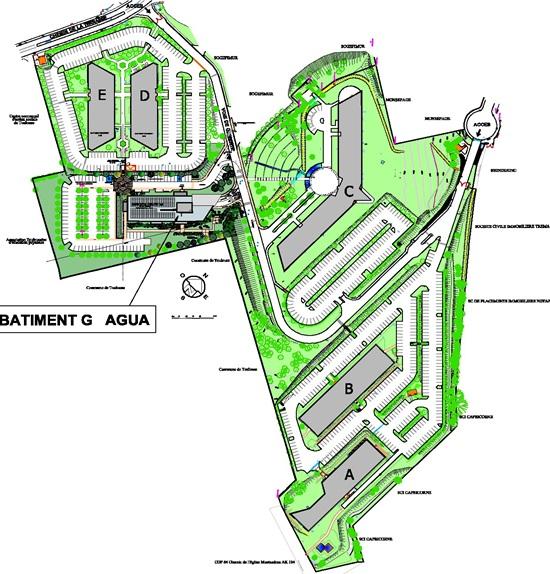
Stakeholders
Contractor
Eurosic
6, rue Brindejonc des Moulinais 31505 Toulouse - 01 45 02 23 38
http://www.eurosic.frDesigner
CDA Architectes
8, chemin de la Terrasse 31500 Toulouse - cda.archi[a]wanadoo.fr - 05 61 52 84 94
http://www.cda-architectes.frConstruction company
Groupe GA
8, chemin de la Terrasse 31500 Toulouse - ga[a]ga.fr - 05 61 14 40 00
http://www.ga.frDesigner-Director
Certification company
Certivéa
Assistance to the Contracting Authority
Etamine
Energy consumption
- 10,30 kWhep/m2.an
- 77,50 kWhep/m2.an
Real final energy consumption
-16,00 kWhef/m2.an
134 594,00 kWhef/m2.an
761,80 kWhef/m2.an
2 015
Envelope performance
- 0,60 W.m-2.K-1
- 0,23
Systems
- Geothermal heat pump
- Others
- Individual electric boiler
- Geothermal heat pump
- Others
- Natural ventilation
- Nocturnal Over ventilation
- Double flow heat exchanger
- Solar photovoltaic
- Heat Pump on geothermal probes
- 100,00 %
Smart Building
Urban environment
Product
Activ' Concept

Groupe GA
ga[a]ga.fr
http://wwww.ga.frGénie climatique, électricité / Chauffage, eau chaude
Activ' concept is based on active slabs precast concrete where water systems were integrated. This signed GA technological innovation has been successfully tested in the Agua building, the new headquarters for GA Group. The system is coupled with geothermal heat pumps that draw the calories or frigories soil and naturally regulate the water temperature. The offices thus benefit from the soil cool in mid-season. air handling modules are installed to provide extra air exchange.
Gapéo

Groupe GA
ga[a]ga.fr
http://www.ga.frManagement / Facility management
The building management system Gapéo, Active Performance Management Computer, can drive comfort and environmental and energy performance. With Gapéo building management system, all equipment designed, made and installed by GA can be controlled from a single point. The central control analyzes the data recorded by the individual equipment and transmits them instructions. Each space has a well optimized level of comfort, according to the wishes and habits of every user. Gapéo The solution also allows the GA group to commit to a specified level of energy consumption among its customers as part of a performance contract.
Construction and exploitation costs
- 6 500 000 €
- 34 000 €
Energy bill
- 22 026,00 €
Indoor Air quality
Comfort
GHG emissions
- 11 306,00 KgCO2/m2/an
- 60,00 année(s)
Life Cycle Analysis
- 27,62 kWhEP




