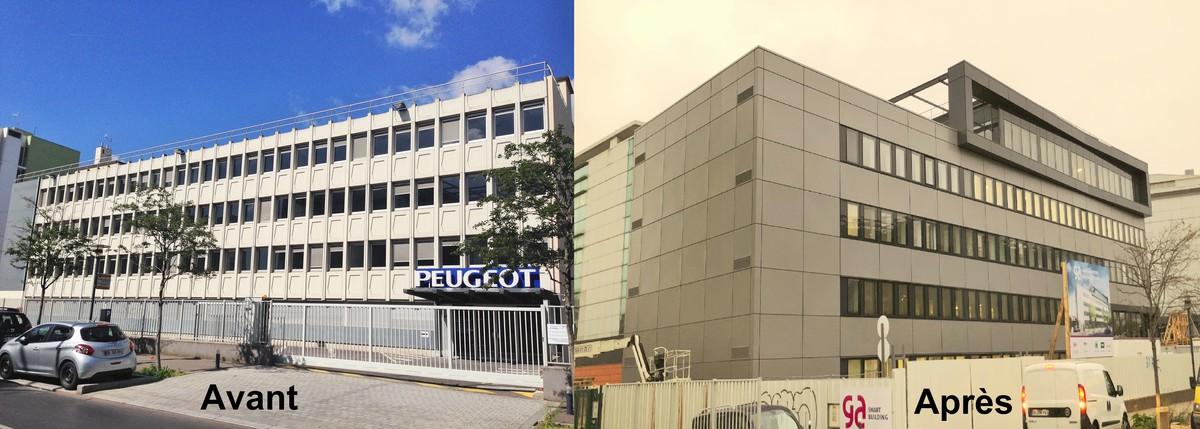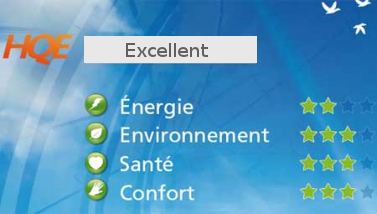115 Arche
Last modified by the author on 13/06/2018 - 09:57
Extension + refurbishment
- Building Type : Office building < 28m
- Construction Year : 2016
- Delivery year : 2017
- Address 1 - street : 115 avenue de l'arche 92400 COURBEVOIE, France
- Climate zone : [Cfb] Marine Mild Winter, warm summer, no dry season.
- Net Floor Area : 2 920 m2
- Construction/refurbishment cost : 5 108 635 €
- Number of Work station : 241 Work station
- Cost/m2 : 1749.53 €/m2
-
Primary energy need
64.2 kWhep/m2.an
(Calculation method : RT existant )
The project is part of the recently built Arche neighborhood. It is located in a mixed housing and office area. It enjoys an exceptional situation. It develops on the avenue of L'Arche. This axis connects Defense to Courbevoie.
The "115 Arche" project, currently undergoing HQE Excellent, BREEAM Very Good and Effinergie + certifications, responds to this qualitative neighborhood challenge by helping to renew the image of the city and Boulevard de l'Arche.
The renewal of the building dilapidated by contemporary architectures, the development of a diversified commercial offer, the connection of neighborhoods by a continuous public space and quality meet the challenge of this site.
Sustainable development approach of the project owner
The project has several ambitions:
• Renew and extend the image of the site by creating a new entity and anchor the new renovated project in the neighborhood ensuring continuity, consistency and links
• Integrate into the neighborhood and provide employees with a quality work environment that encourages exchange and teamwork
• Optimization of workspaces in day one
• Function / image adequacy
• Investment / maintenance performance
• Flexibility of workspaces
The project responds to the desire to develop exemplary buildings on environmental issues, sustainable development and savings of space and resources.
The openness and transparency created allow a panoramic view of the entire site.
A unifying and efficient project
The composition of the project meets several objectives voluntarily affirmed:
• Creating new links with the city
• Readability of access to the entire site
• The search for urbanity and conviviality
• The creation of terraces with plantations to fight at the scale of the building against heat islands
• Optimizing spaces and maximizing open spaces
• The comfort requirement
Particular attention has been paid to the comfort and quality of use of the spaces, be it hygrometric, acoustic, visual comfort, the concern of the sanitary requirements related to the quality of the air, materials and the maintenance of spaces.
Architectural description
The building is built in a second plan in relation to the Boulevard de la Mission Marchand.
At the corner of Avenue de l'Arche, rue du Réverend Père Cloarec and the boulevard, a non-built space treated in a vegetal place creates a visual breakthrough from the boulevard on the façade of our project.
The transparent hall develops on a double level with a generous interior volume. Reception, cafeteria and meeting spaces are organized at the DRC level.
The project responds to two scales of the city: the metropolis and the urban fabric.
The height of the existing building is raised from R + 3 to R + 4 and upgrades to the last level office space of 280 m² of sdp.
The silhouette of the project fits into the urban context of the neighborhood, the juxtaposition of housing and office buildings on the theme of "working differently" by creating a space of conviviality.
In our approach for this project, we audited the elements that could be preserved at the functional and structural level.
The existing plan enhances the working spaces on the first day in a building thickness of about 12 meters.
The intervention in relation to the existing and the extended has consisted in valuing and maintaining the maximum workspace in the first day, while integrating the functional elements with the evolution of the dimensional standards.
The project considerably improves this treatment by providing green spaces planted in the ground, planted planters and a special soil treatment to mark the functions (traffic, parking, pedestrian area).
The choice of materials is part of a trend of urbanity, durability, ease of maintenance and modernity, while respecting the guidelines of High Environmental Quality.
2 materials are available for the entire project: glass and thermo lacquered steel.
The volume is expressed with an identical color so that the project is perceived as an "urban sculpture" that varies according to the angles of view from the city, from Paris, La Défense and the ring road.
See more details about this project
https://www.ga.fr/nos-realisations/ga-renove-limmeuble-dentreprise-115-archeContractor
Construction Manager
Stakeholders
Construction company
GA Smart Building
https://www.ga.fr/nos-implantations-retrouvez-toutes-nos-agences-en-france
https://www.ga.fr/ga-smart-buildingbuilder
Developer
GA PROMOTION
https://www.ga.fr/Energy consumption
- 64,20 kWhep/m2.an
- 110,00 kWhep/m2.an
Real final energy consumption
24,90 kWhef/m2.an
24,80 kWhef/m2.an
24,80 kWhef/m2.an
2 018
Envelope performance
- 0,73 W.m-2.K-1
- 0,11
- 1,67
More information
See the details of the consumptions in the thermal study attached in the description
Systems
- Heat pump
- Electric heater
- Fan coil
- Aerotherm Heater
- Others
- Individual electric boiler
- Fan coil
- VAV Syst. (Variable Air Volume system)
- Single flow
- compensated Air Handling Unit
- Double flow heat exchanger
- No renewable energy systems
Smart Building
Urban environment
- 2 837,00 m2
- 85,00 %
Product
GA NewSkin
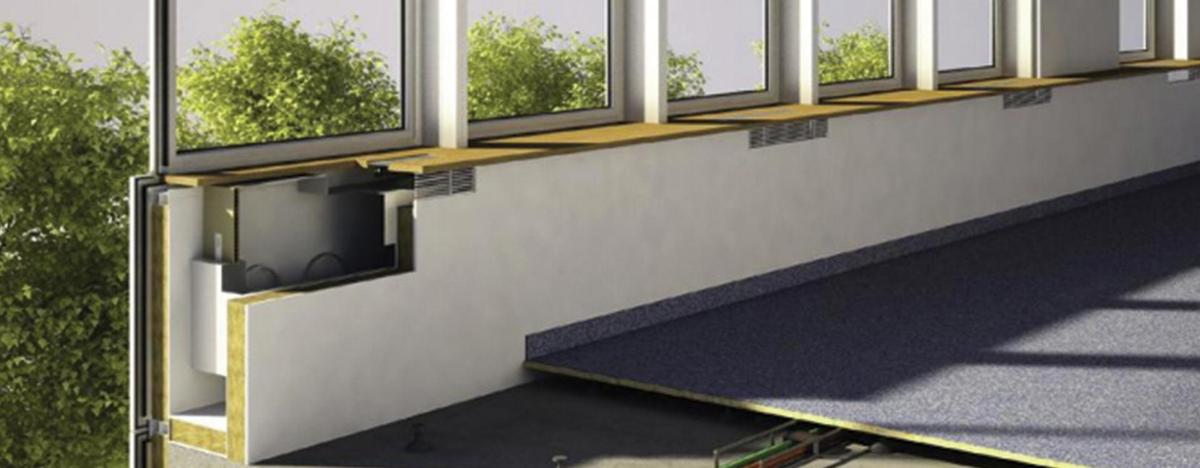
Groupe GA
https://www.ga.fr/Second œuvre / Cloisons, isolation
NewSkin allows the replacement of the old facade of buildings with a new envelope that integrates all the exclusive GA equipment: triple glazing with integrated blind and air handling module. The facade becomes active by hosting all the technology of the building, while false ceilings are removed. Equipped with the Gapéo integrated steering system, the renovated buildings become intelligent.
GAPÉO®
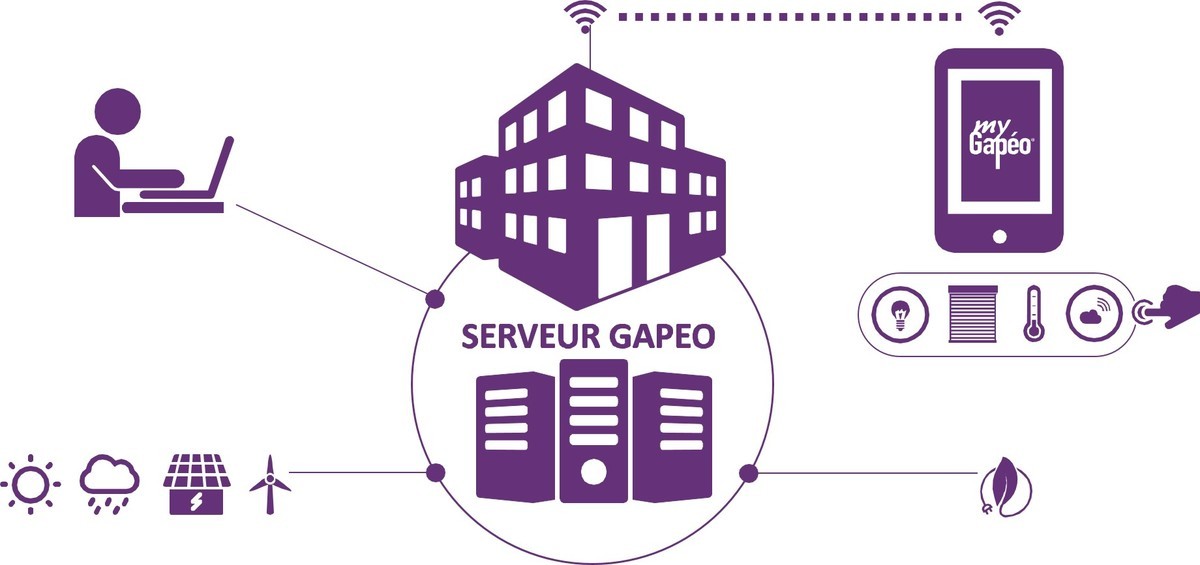
Groupe GA
https://www.ga.fr/
The Gapéo technical management system, Active Management of Computer Performance, allows to control the comfort and the environmental and energetic performance.
Thanks to Gapéo's centralized technical management system, all equipment designed, built and installed by GA Smart Building can be controlled from the same point. The control center analyzes the data recorded by the individual devices and sends them instructions. Each space has a level of comfort optimized, according to the wishes and habits of each user. The Gapéo solution also enables GA Smart Building to commit to a specific energy consumption level with its customers as part of a performance contract.
Construction and exploitation costs
- 5 108 635 €
GHG emissions
- 2,00 KgCO2/m2/an
- 50,00 année(s)
- 100,00 KgCO2 /m2
Life Cycle Analysis
Reasons for participating in the competition(s)
The 115 Arche project has been renovated with NewSkin, optimizing building insulation. The thermal comfort is optimal: The air treatment modules, integrated into the facade, are connected to a reversible production installed in the basement. They provide heating, air conditioning of offices as well as air treatment and night cooling (free cooling). The integration of air treatment to the facade eliminates all false ceiling networks and maximize height free of office trays. Employees who occupy these offices can take full advantage of natural light and work in generous volumes.
Energy and environmental performance are provided by the GAPEO monitoring and consumption monitoring software.
Building candidate in the category
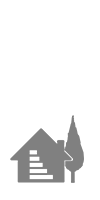
Energie & Climats Tempérés

Coup de Cœur des Internautes













