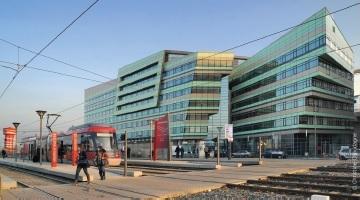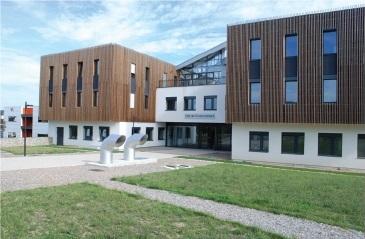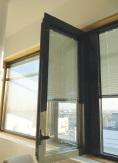WOOPA building
Last modified by the author on 23/10/2014 - 16:54
New Construction
- Building Type : Other building
- Construction Year : 2011
- Delivery year : 2011
- Address 1 - street : 10 avenue des Canuts 69517 VAULX-EN-VELIN, France
- Climate zone :
- Net Floor Area : 20 000 m2
- Construction/refurbishment cost : 44 000 000 €
- Number of none : 800 none
- Cost/m2 : 2200 €/m2
-
Primary energy need
114.2 kWhep/m2.an
(Calculation method : RT 2005 )
- Positive energy and zero carbon building
- Prizewinner of the PREBAT call for proposals
Program:
- Offices and shops
- 85 housings
- A nursery (capacity of 40 children)
This building hosts about 500 employee and hosues 300 residents.
Sustainable development approach of the project owner
- Positive energy and zero carbon building- Prizewinner of the PREBAT call for proposals
Relationship of the building with its environment:
- Partial redistribution of the floor space to the public domain: a driveway for “soft” means of transportation though the center of the block. North-oriented little square in the continuity of the public area close to the tram station.
- Viewpoints and visual perspectives: a divided block in order to give multiple viewpoints to the pedestrians, to let natural light in and to avoid vis-à-vis.
- Bioclimatic approach to minimize needs and provide excellent thermal and visual comforts.
Choice of processes and construction products
- Entirely prefabricated frontage
- Central area in the ground
Comforts
- Summer and visual comfort: optimization of glazes surfaces thanks to a 80-meter-long southern façade. Consideration of sunlight: the tallest buildings are on the North, the smallest on the South to increase amount of sunlight in the block. A glazed patiois found in the center of the “Quadriplus” wing and glass atrium is used for circulation and as a connection to the “NEF” and “Quadriplus” wings. Indoor and outdoor moveable shading devices.
- Acoustic comfort: no false ceiling.
Operations and maintenance management:
An important work has been done over a period of 5 months to overcome difficulties of counting (wrong cabling of the CTM, no files creation, failing temperature sensors…) so that the measures reflect reality
- Monitoring and data analysis by Etamine as part of the PREBAT and implementation of corrective actions
- Monthly meetings of the steering group includingof the contractor, the engineering consultancy offices and users.
- Letters to the users to correct their behavior.
Miscellaneous
- Programmatic diversity: the building welcomes the main fields of the economy: inter-professional federations, social-service organizations (ethical banking, social housing – renting and buying), cooperative (organic food), construction companies
- Collaboration, social and environmental projects, local development…
Architectural description
Program:Basement: 6900m² - 2 levels of parking (199 spaces for offices, 123 spaces for the housings).
Ground floor: 2,400m² divided between business and tertiary. 13,600 m² on 7 floors structured between 6 floors of offices and a 7th floor consists of 400m² of meeting rooms and common areas (gym, relaxation room, dining room) and 315m² of terraces (140 m² on the 6th floor and 175m² on the 7th).
See more details about this project
http://www.ville-amenagement-durable.org/fichiers/j6kEy_7pDvN7tJOz08UVUw.htmlhttp://www.woopa.coop/
Stakeholders
Contractor
PREMIER PLAN
With contracting offices and shops
Contractor
RHONE SAONE HABITAT
http://www.rhonesaonehabitat.fr/Housing project owner
Construction Manager
ETAMINE
http://www.etamine.coop/Assistance to the Contracting Authority
SOHO Architectures
http://www.soho-archi.com/Construction Manager
Thomas RAU
Construction Manager
Quadriplus groupe
http://www.quadriplus-groupe.com/Construction Manager
GC Construction
http://gcconstructions.fr/Energy consumption
- 114,20 kWhep/m2.an
Envelope performance
- 0,63 W.m-2.K-1
- 0,58
Systems
- Individual gas boiler
- Combined Heat and Power
- Low temperature floor heating
- Radiant ceiling
- Wood boiler
- Solar Thermal
- Floor cooling
- Radiant ceiling
- No cooling system
- Double flow heat exchanger
- Solar photovoltaic
- Solar Thermal
- Wood boiler
Smart Building
Urban environment
Construction and exploitation costs
- 44 000 000 €












