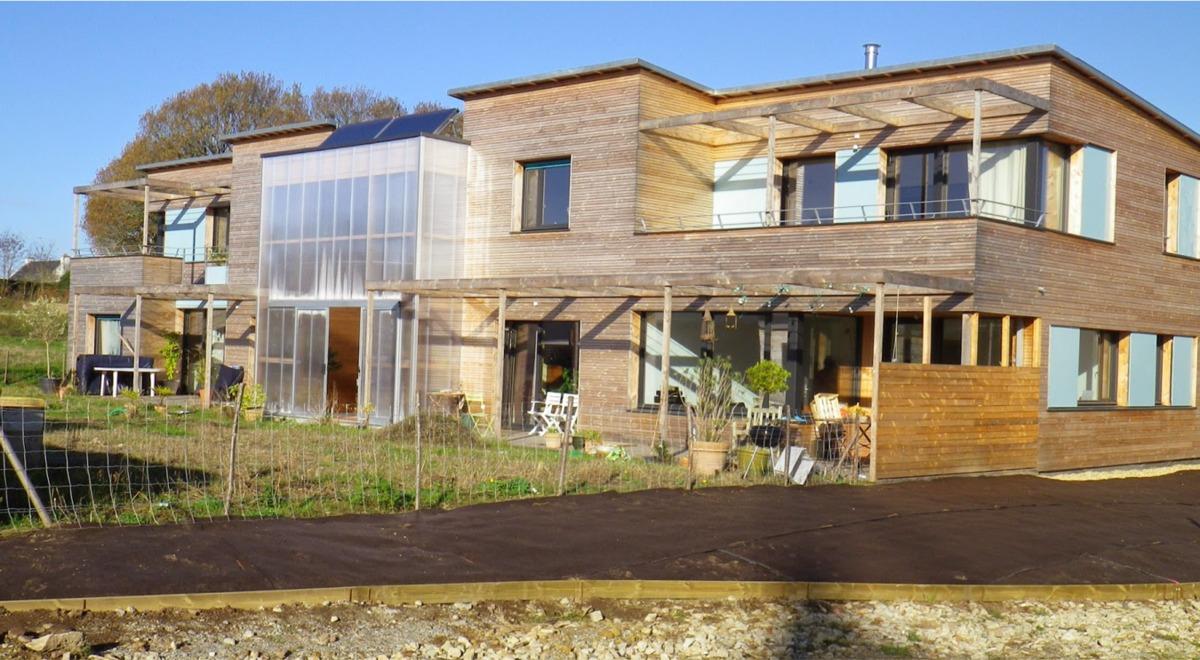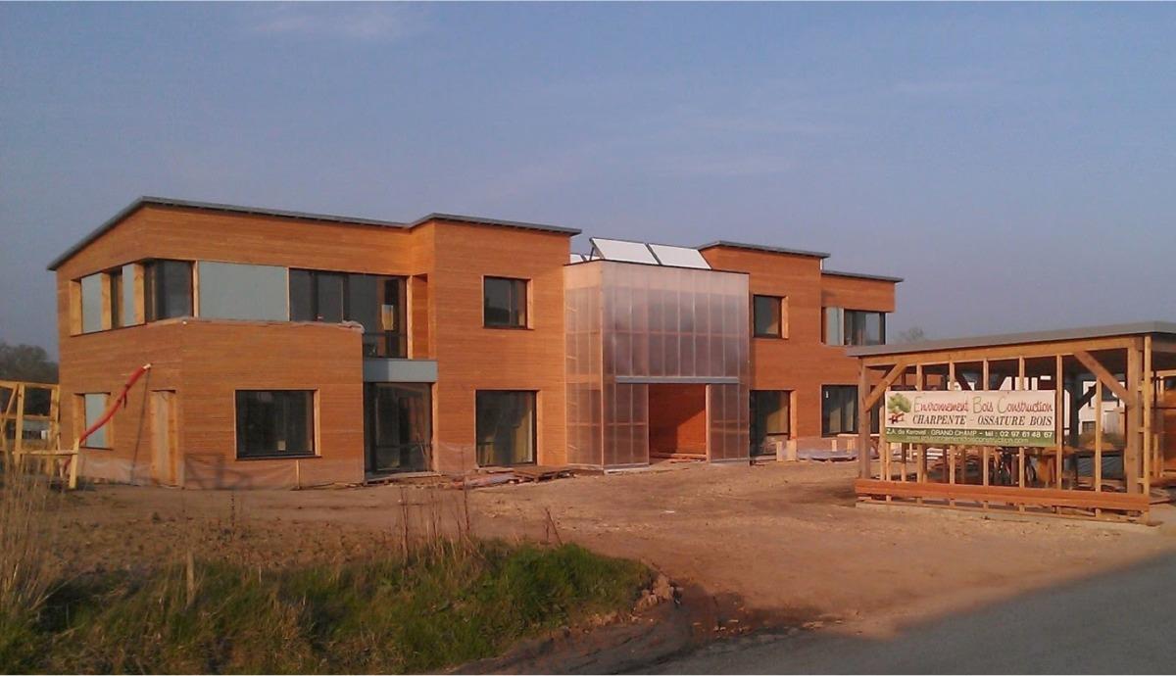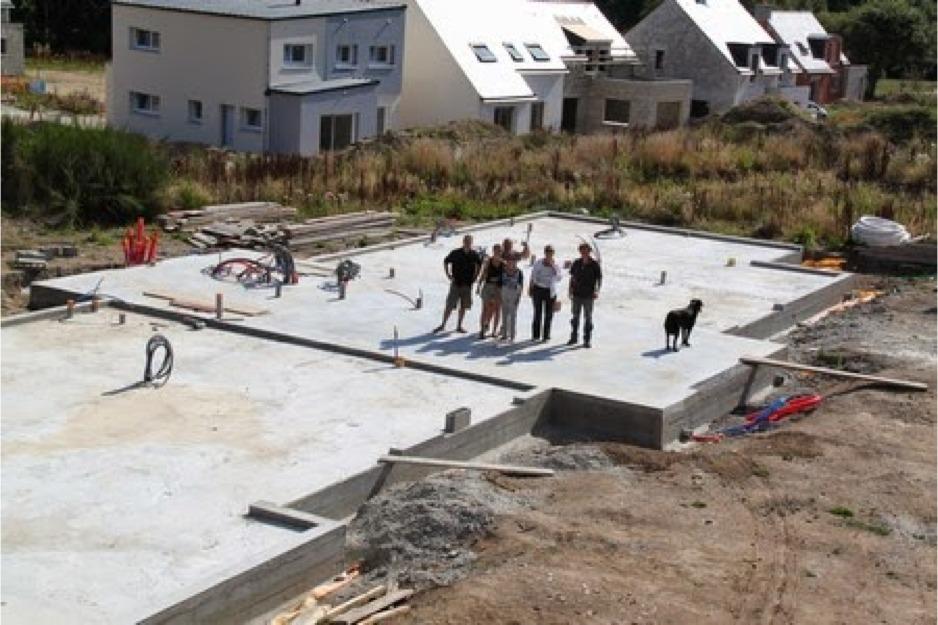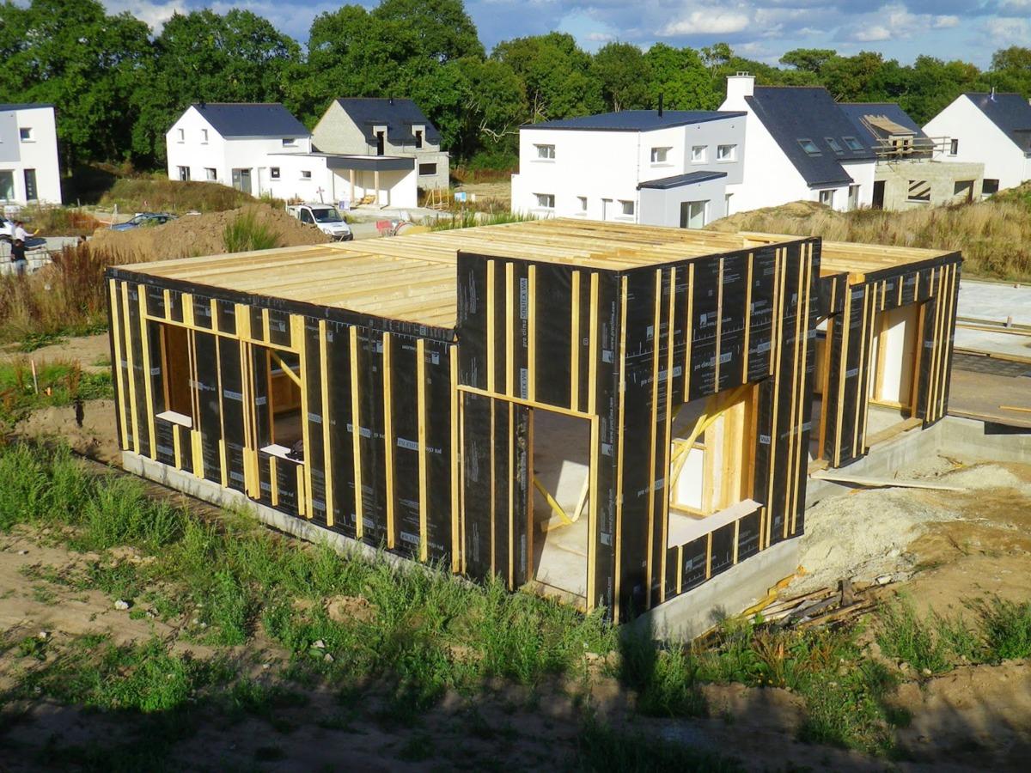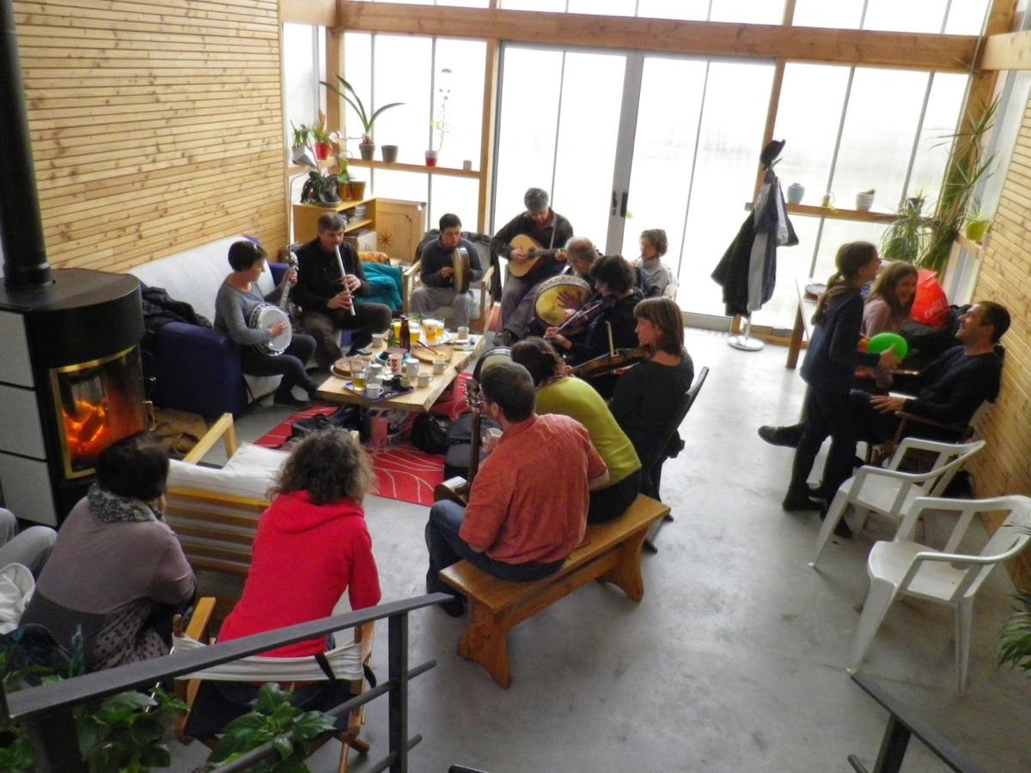Shared Habitat "Le Fil"
Last modified by the author on 11/04/2017 - 17:20
New Construction
- Building Type : Collective housing > 50m
- Construction Year : 2010
- Delivery year : 2014
- Address 1 - street : ZAC de Mané Lavarion 56400 LE BONO, France
- Climate zone : [Cfb] Marine Mild Winter, warm summer, no dry season.
- Net Floor Area : 490 m2
- Construction/refurbishment cost : 547 248 €
- Number of Dwelling : 4 Dwelling
- Cost/m2 : 1116.83 €/m2
-
Primary energy need
66.3 kWhep/m2.an
(Calculation method : RT 2012 )
A group of inhabitants of Le Bono, representing 6 homes at the outset, gathered around common values has devised from 2010 a grouped housing project. The drafting of a charter based on a founding text, combining living together, ecological concern and the social and solidarity economy, was the guiding thread of the design and realization of the project that bears his name: Le Fil.
Sustainable development approach of the project owner
- Design a building that is as energy-efficient as possible in terms of design and choice of materials - Promote social mixing by different types of housing in line with family situations - The building remains an element of the collective project of living together, it is not a finality The drafting of a charter made it possible to give and retain the thread of the overall project. Concerning the building, the time for reflection and the work with the architect and the various project bearers were the guarantor of the good realization.Architectural description
The constructive mode chosen is a wooden framework allowing the integration of a distributed insulation of cellulose wadding. The set rests on a slab on solid ground. The integration of the project with a wooden siding can be completed by the greening of the roofs of the car shelters. The building is organized into two blocks of dwellings which are connected by a common part called Atrium. The complex is composed of a duplex, two apartments on the ground floor and a lodging on the first floor. A guest room with a private bathroom is shared between the co-owner. The ground is ideal for a bioclimatic approach since it faces south without a solar mask. A large part of the openings are therefore present on this south facade. The simple architectural form allows a good compactness. The common part "Atrium" is a bioclimatic greenhouse, the solar contributions are widely favored. Its southerly orientation, and the insulated walls on both sides and roofing ensure the maintenance of a suitable temperature even in winter. A wood stove was added but more for the friendly side. Town planning: The project complies with the rules of the ZAC (Concerted Development Area), which itself complies with the current SOP regulations. No problems were encountered in meeting these regulations. The land was granted under the self-promoter status by the EADM developer after explanation and commitment of the promoters. Indeed, it was necessary to argue the merits, the seriousness and the dynamics of the project because the planner remained on two experiences of shared habitat not completed.Building users opinion
The drafting of a charter made it possible to give and retain the thread of the overall project.
Concerning the building, the time for reflection and the work with the architect and the various project bearers were the guarantor of the good realization.
Encountered difficulties :
The difficulties encountered during the project are twofold: human management and the management of the physical project.
The management of the human being: the project promoters chose not to use an accompanying structure (budget choice). Having a mediator, a person who takes a neutral look at the project, would perhaps have made it easier to make choices or at least relieve the project.
Shared housing requires a multiplicity of legal, financial and technical skills. If competency is not available within the group, it can quickly become a time-consuming aspect.
The apprehension and the management of the risk: the owners of the project were the owners, they had to sell their property to launch the project and agree to be rented for the duration of the works.
The shared habitat being unknown and breaking the usual codes of how to live, it took a lot of time, energy and pedagogy to explain the project and its coherence. This was first and foremost the case with the developer to allow the land to be acquired. It remained on two experiences of shared habitats that had not been completed, it was necessary to demonstrate the seriousness of this project.
The management of the built project: once the ground was acquired, we had to go very quickly for the legal, financial and then the steps that attracted the building with the choice of a project management, a constructive mode ...
Compliance with fire standards between dwellings and other specific characteristics of collective housing has generated some extra costs compared to individual housing and especially some technical impossibilities as for the common dual flow station.
The financial arbitrage led the group towards a share of self-construction in order to respect the budget allocated. Insulation in cellulose wadding, airtightness, interior fittings and the realization of the car ports were therefore carried out by the co-owners. The counterpart is the gift of his personal time not negligible. There was a real risk of exhaustion such that the project was no longer felt in a positive but binding way.
If you had to do it again?
"If it were to be done again, I would do it again, it is a project of meaning, I am proud of this project because it is a practice of value that I carry, the only regret or point of improvement is Of not being able to enlarge to 6 or 7 families of the problem of temporality, at a given moment, there is a commitment to take, a land available ... ". A co-owner.
See more details about this project
http://www.reseau-breton-batiment-durable.fr/retour_experience/habitat-partage-le-fil#node_batiment_full_group_descriptionhttp://fildubono.blogspot.fr/
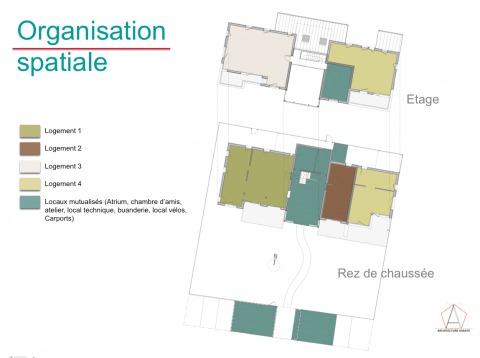
Stakeholders
Contractor
Co-propriété "Le Fil"
[email protected] - 06.42.21.34.62.
http://fildubono.blogspot.fr/2013/08/le-fil-un-habitat-groupe-au-bono.htmlInitially an association was created to have a legal form allowing the first actions like the reservation of the plot. Then a co-ownership status with its regulation was chosen with a particular governance
Construction Manager
Architecture Vivante
132, bd de la Paix 56000 VANNES 02.97.68.19.61 [email protected]
http://www.architecture-vivante.fr/Architecture_Vivante/Accueil.htmlProject management and passivhaus study
Structures calculist
Environnement Bois Construction
[email protected] ZA de Kerovel 56930 GRAND-CHAMP Tel. : 02.97.61.48.67
https://www.ebc56.com/Structure study
Thermal consultancy agency
Ingénierie Le Bagousse
rue Kerhoas 56260 Larmor plage
http://www.le-site-de.com/ingenierie-le-bagousse-i.l.b-larmor-plage_39801.htmlRegulatory thermal study
Contracting method
Other methods
Energy consumption
- 66,30 kWhep/m2.an
- 80,50 kWhep/m2.an
Envelope performance
- 1,00
More information
The thermal study was carried out by the engineering firm LE BAGOUSSE. It was carried out using the IZUBA energies and Pleiades-Comfie software, 3.3.9.1. Method of calculation used: Th-BCE The thermal regulation applied is the RT 2012 for collective new dwellings in the H2-a climatic zone, which leads to a higher maximum conventional consumption than for the new individual dwelling.
Systems
- Wood boiler
- Solar Thermal
- Wood boiler
- No cooling system
- Humidity sensitive Air Handling Unit (Hygro B
- Solar Thermal
- Wood boiler
Urban environment
- 490,00 m2
- 340,00 %
Product
Atrium (common room)
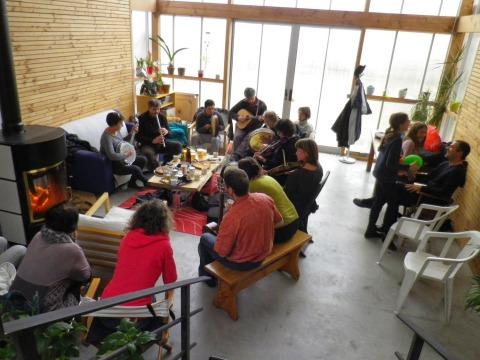
co-propriété "Le Fil"
ZAC de Mané Lavarion 56400 Le Bono
http://fildubono.blogspot.fr/2013/08/le-fil-un-habitat-groupe-au-bono.htmlSecond œuvre / Cloisons, isolation
The organization of housing is around a shared living space, encouraging the meeting and moments of sharing. The entrance of each dwelling is in this common room called "Atrium". A guest room with bathroom is also shared.
The will of the project holders is also to turn to the outside, not to remain centered only on the people living in shared habitat. Thus, the "wire" opens its doors for organized visits but also for the reception of events as a festival of music at the inhabitant in February 2015 or the neighboring inhabitants were able to participate. The objective is also to create external relations thanks to the capacity of the building.
The specificity of the shared housing project lies precisely in the communication and sharing of information and choices. The whole group therefore has a strong knowledge of the functioning of the building.
Construction and exploitation costs
- 547 248 €




