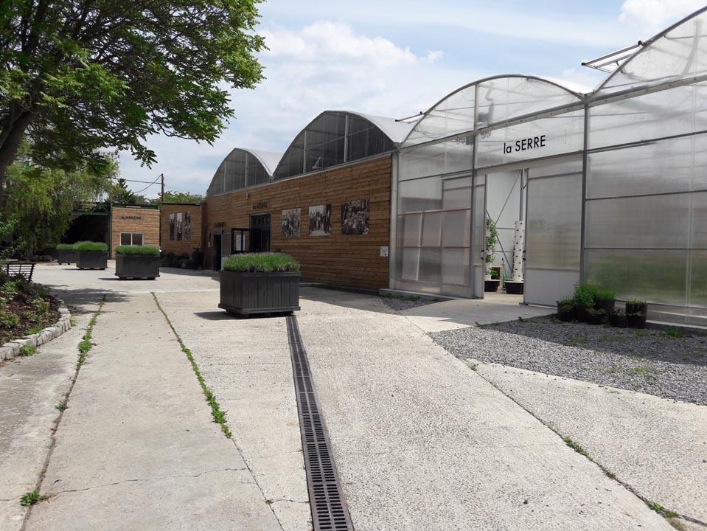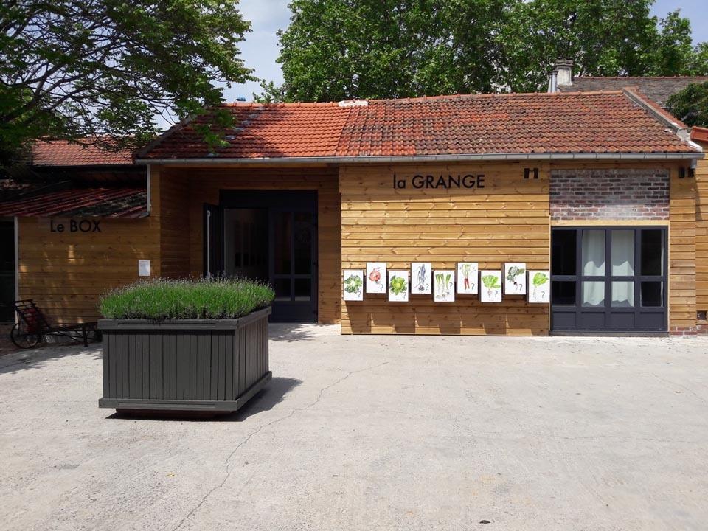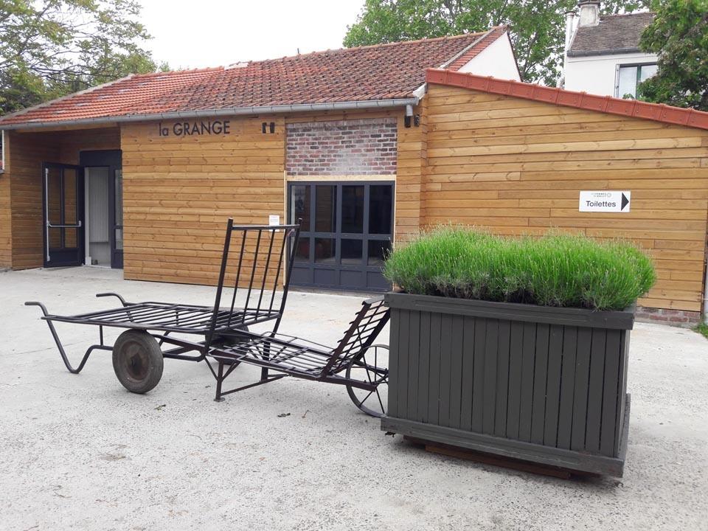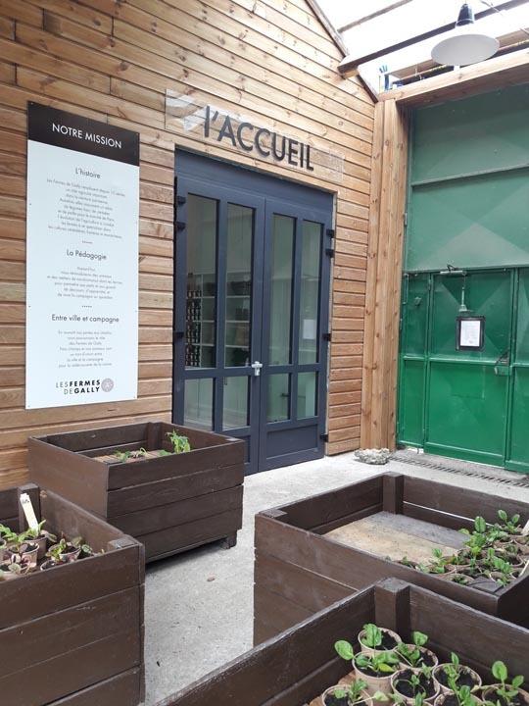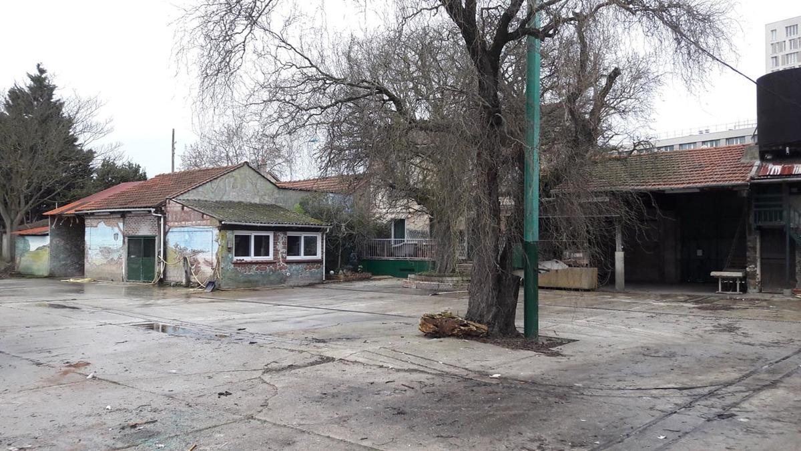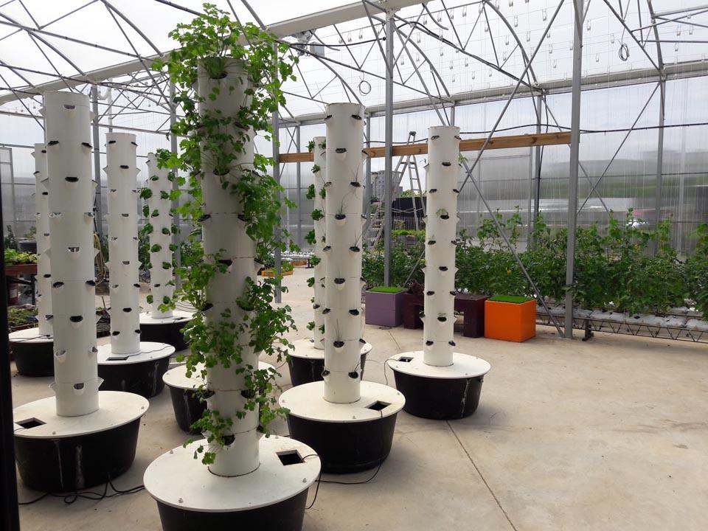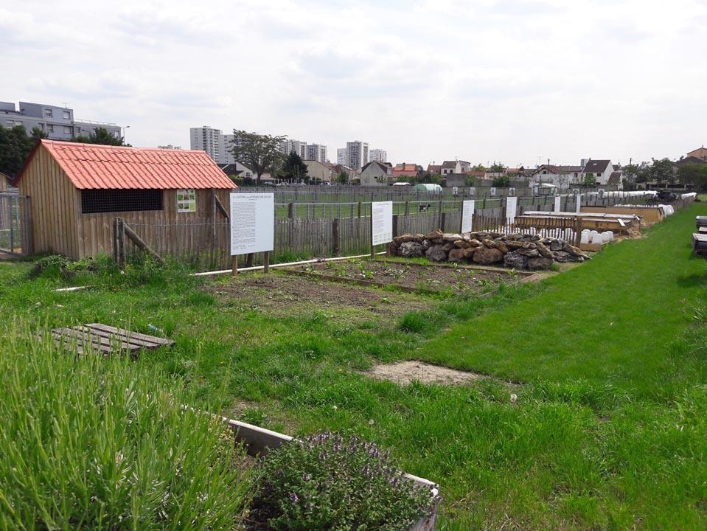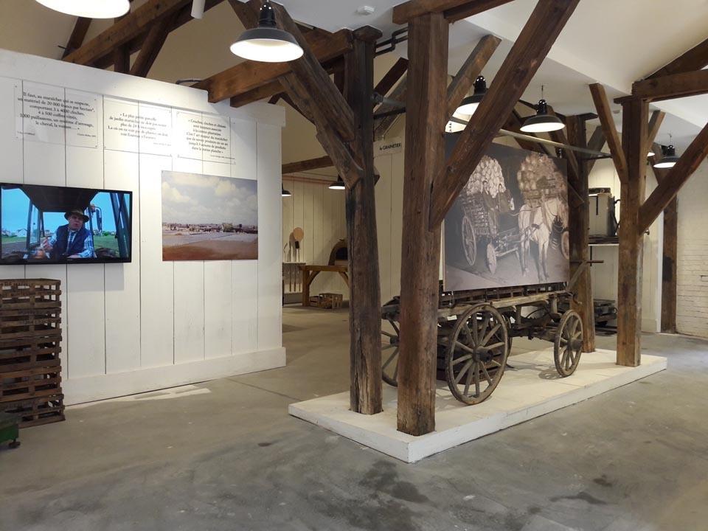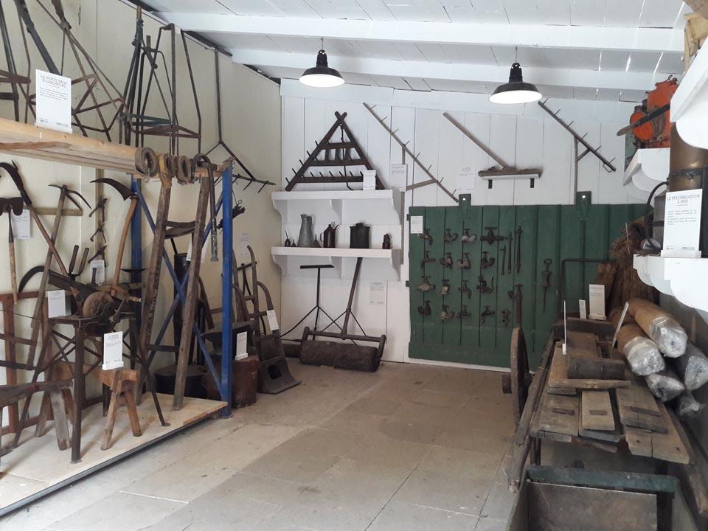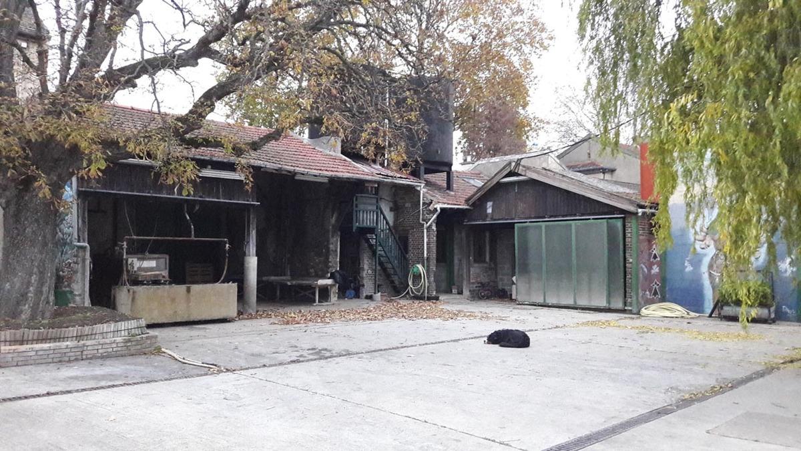Open Farm in Saint-Denis - Ile De France
Last modified by the author on 19/06/2019 - 11:59
Heritage renovation
- Building Type : Other building
- Construction Year : 1900
- Delivery year : 2019
- Address 1 - street : 114 avenue de Stalingrad 93200 SAINT-DENIS, France
- Climate zone : [Cbc] Mild, dry winter, warm and wet summer.
- Net Floor Area : 1 000 m2
- Construction/refurbishment cost : 1 000 000 €
- Number of none : 5 none
- Cost/m2 : 1000 €/m2
Certifications :
-
Primary energy need
100 kWhep/m2.an
(Calculation method : )
This farm is located on the site of the last vegetable farm of the Plain of Virtues which fed Paris. Its dilapidated buildings made of odds and ends are gradually transformed into an educational farm always producing, accompanied by an ecomuseum and a training center. Wedged between HLM (public housing) and Universities, it is a green lung in a dense urbanism.
A place steeped in history
In April 2019, AFP wrote on the spot: "The farmyard is completely renovated, the old hangars and fridges with wood." A little further, sheep, goats and rabbits live, not worrying to the McDo next to theirs meadow.
A 10-minute walk from the metro Saint-Denis-University, the site is surrounded by these large complexes that engulfed, after the war, the fields that fed the capital.
Among the urban agriculture projects that abound on the periphery, it stands out for its four hectares and its uninterrupted market gardening activity: the parcel, cultivated for a century by the Kersanté family, was preserved by its purchase in 1983 by the municipality. "
On the four hectares evoked, one is animated by the artistic collective Poetic Party which proposes permaculture and cultural events and three are exploited by the farms of Gally. They opened their third educational farm there. In addition to the educational project, there is a social and historical component that is a museum that traces the market-gardening history of the Paris region and an opening to the surrounding area through the reception of trainees and apprentices.
"Do the best with little"
The ambition of this project is to make real ecology, with the lowest carbon footprint possible and without useless technology. Considerable care has been taken in the work process by considering a way of doing things that reduces the number of meetings and the number of plans needed before the site is modified.
Human and simple
Doubt being human, the layout of the place leaves ample room for adaptability according to the known potentials and to be discovered.
Particular attention has been paid to the repairability and cost of maintenance of the premises using simple and proven materials or easy to recover and find a few kilometers. Boards, rockwool, white paint, efficient technology, repairable by almost all, here are the fundamentals that governed the construction.
Compliance with standards despite an original process
Receiving classes of children and various publics, the buildings respect all the norms in force. A challenge always difficult since a pedagogical farm is essentially productive and is therefore also a workplace that must be efficient, modern and productive.
Sustainable development approach of the project owner
The ambition of this project is to make real ecology, with the lowest carbon footprint possible and without useless technology. Considerable care has been taken in the work process by considering a way of doing things that reduces the number of meetings and the number of plans needed before the site is modified.
Architectural description
"DO THE BEST WITH LITTLE": a minimalist project in its implementation carrying a maximalist message for our humanity. No false pretenses, no useless and yet welcoming, beautiful and informative. A tribute to Mr. KERSANTE, Mr. Pierre RABHI, to Mr. Jean-Marie PELT and Mr. Michel SERRES
Photo credit
Hugues CHAPOLARD - SQUARE CIRCLE
Contractor
Construction Manager
Energy consumption
- 100,00 kWhep/m2.an
More information
Energy consumption is an estimate before confirmation
Systems
- Individual gas boiler
- Individual gas boiler
- No cooling system
- Natural ventilation
- No renewable energy systems
Urban environment
- 5 000,00 m2
- 1 000,00 %
- 4 000,00
Product
Construction and exploitation costs
- 4 200 €
- 1 000 000 €
Comfort
GHG emissions
Life Cycle Analysis
Reasons for participating in the competition(s)
"MAKE THE BEST WITH THE MINIMUM" A minimalist project in its implementation carrying a maximalist message for our humanity. No false pretenses, no useless and yet welcoming, beautiful and informative. A tribute to Mr. KERSANTE, Mr. Pierre RABHI, to Mr. Jean-Marie PELT and Mr. Michel SERRES
Building candidate in the category

Bas Carbone

Prix du public





