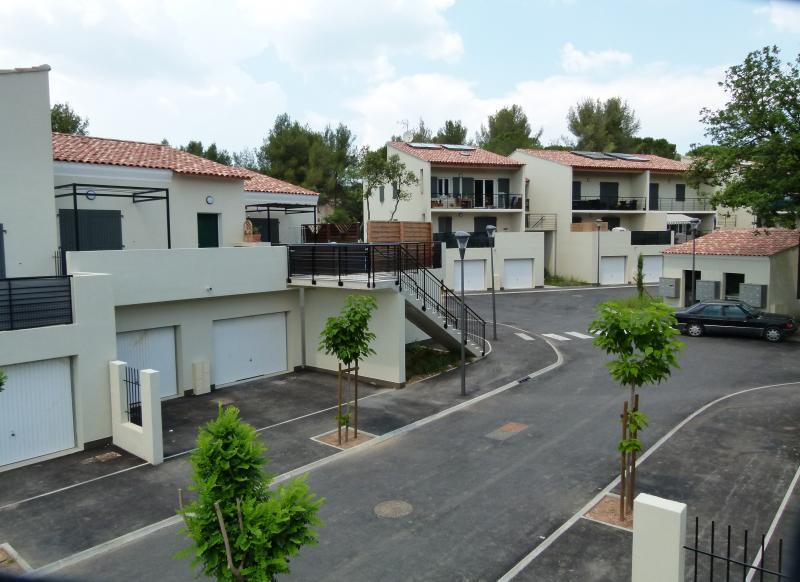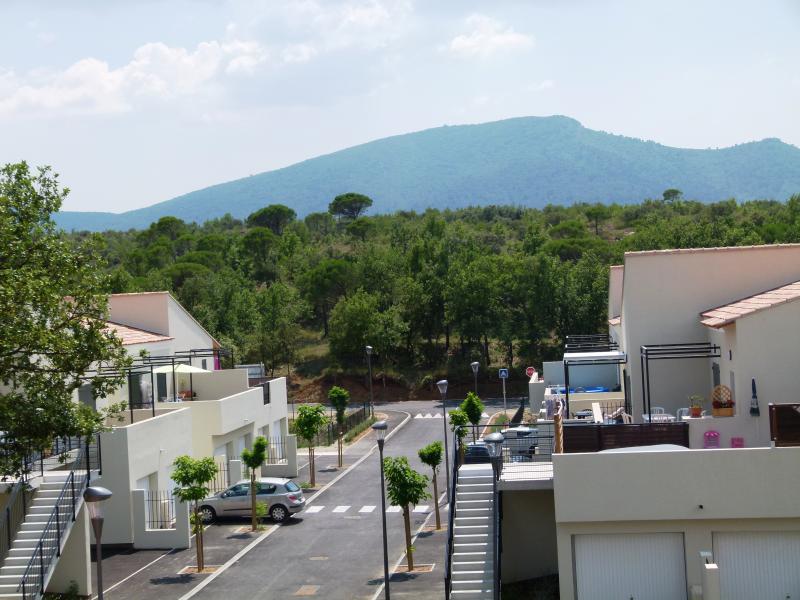"Les Charmilles" residence
Last modified by the author on 10/07/2014 - 11:47
New Construction
- Building Type : Terraced Individual housing
- Construction Year : 2013
- Delivery year : 2013
- Address 1 - street : 991 chemin de La Colle 13490 JOUQUES, France
- Climate zone : [Csa] Interior Mediterranean - Mild with dry, hot summer.
- Net Floor Area : 1 981 m2
- Construction/refurbishment cost : 3 500 000 €
- Number of Dwelling : 28 Dwelling
- Cost/m2 : 1766.78 €/m2
Certifications :
-
Primary energy need
36.96 kWhep/m2.an
(Calculation method : RT 2005 )
- · Building certified BBC Effinergie
The operation “Les Charmilles” with twenty-eight housings in the town of Jouques is the first BBC operation by the social landlord Famille & Provence as contractor. The design of this project was launched in 2002 without particular goals for environmental or energy performance. In 2009 the project was oriented to a 2007 BBC label and a Habitat & Environment certification by a common will of the stakeholders on the initiative of the architect Mr. Reynes.
This group of social housing blends easily among individual houses of the town. The asymmetrical architecture aims to be discrete for an optimal insertion into the landscape.
The contractor wished to maximize the number of homes on the granted plot, depending on the floor area ratio and the height limit given. As a public contract, main criteria of the tendering was price and a technical memorandum exposing environmental considerations.
Sustainable development approach of the project owner
- BBC-Effinergie labelTerritory and Site
- Insertion of the building in its immediate environment:
The city of Jouques not offering enough social housing, has been choose for this development plan by the lessor Famille & Provence. The mayor proposed a plot following the new Local Development Plan. The plot is located in a quiet and wooded area between two hills. The construction of this residence of 28 units therefore had to be original and offer a discrete insertion in the small town.
- Biodiversity:
The proposed use of permeable soils for roads has not been accepted by the lessor for financial reasons and maintenance. A peripheral drain surrounds the residence to make up for this lack. The budget of the social program was limited therefore the varieties of planted trees are sparse but local and adapted to the housings.
- Bioclimatic design:
The BBC label was not the initial goal of this operation, that’s why bioclimatic design has not been a paramount criterion concern. Surfaces of heat loss were nevertheless reduced and the east-west orientation allows sunlight adapted to local climate, without causing overheating. Besides, garages serve as buffer space for ground floor housing.
Materials and Construction
- Choice of materials:
The architect knew the solution construction insulating formwork blocks Nudura but it was a first for Famille & Provence. These insulating formwork blocks in polystyrene constitute a material requiring little energy to manufacture. Expanded with water vapor, the Nudura blocks are lightweight and foldable and optimizing for transport. For recycling, polystyrene can be reused to made any kind of mold or extruded objects. The non-separable part of the concrete is used as a stabilizer for public works. As owner and operator, the social landlord has a long-term vision regarding the choice of materials. For example, the tile floor covering is certainly more expensive but is also a perennial material. To facilitate maintenance, wall covering in the kitchen and the bathroom is a washable paint.
- Management of nuisance:
The H & E certification imposes a green building site charter which includes the waste sorting. The Nudura construction process allows avoiding putting up a crane and noise. The hardship for workers has been reduced due to the lightweight nature of the shuttering blocks.
Energy and Waste:
- Reduction of energy consumption:
The building insulation, the walls inertia, the heating system, the low energy bulbs provided by the landlord and information given to the occupants on eco-gestures by Famille & Provence help reduce energy consumption.
- Management and development of business waste:
Social lessor makes available a large local for sorting waste, and provides the occupants with a pedagogical book on eco-gestures.
- Service, maintenance, metrology: Famille & Provence has purchased a service and maintenance contract with a provider for each technical equipment, such as solar panels, ventilation or plumbing. The provider agrees to come at least once a year. The detail of the costs is notified to each tenant. The common areas such as stairs are maintained by the tenants.
Comfort and Health
- Hygrothermal comfort:
The Nudura solution for construction can satisfy the summer comfort. The inertia provided by the constructive system allows the regulation of the temperature in summer periods. The lessor made the users aware about sunscreen during hot days. Winter comfort is guaranteed by the performance of walls and heating system.
- Visual Comfort:
Housing are laid out semi-private which allows high light inputs.
- Sound insulation:
The electricity grid and ventilation of each unit are housed in a Gaineo column (panel, plate, insulating, plate) reducing considerably hum which may happened in public housing. The housing design and used materials satisfy acoustic comfort of the users.
- Usability, aesthetics:
The organization of this residence and the interior design of homes offer residents a feeling of almost personal property, quiet and independent, while maintaining a close neighborhood.
- Accessibility:
All units on the ground-floor are accessible to disabled persons and the garage has a width according to the PMR legislation.
Social and Economics
- Awareness of the users:
The accompanying booklets of the lessor aim to teach the residents the right gestures. The lessor keeps constant contact with users, especially for rents, costs and possibilities in the ownership of housing by tenants.
- Project life:
Tenants appropriate housing and arrange their private terrace or at their discretion. The residence has a boules playground, encouraging the exchange in this residence.
- Total cost: Famille & Provence has invested in a low energy consumption residence and lower energy costs for its tenants. Reasoning long term, the lessor selects efficient and perennial materials.
- Social Availability:
Continuous contact with users is maintained by the lessor, including rents, charges and possibilities offered in the ownership of housing by tenants.
Architectural description
The particular architecture of this residence, designed in 2002 without energy performance objective involved the use of an efficient building system in order to meet the BBC label criteria and to maintain the architectural quality of the project. Famille & Provence wanted to realize an innovative project and accepted the proposal of the architect to experiment the insulating formwork blocks developed in Canada. Initial plans had to be adjusted to meet the implementation of these blocks.To easily blend into the existing residential heritage, homes have been designed to not exceed a height of an individual housing. Generously wooded, plot not benefited from natural protection due to the small tree height. However, each approximately 30 m² garden has at least one shaft, which should partially provide shading to housing.
Building users opinion
Famille & Provence considered all comments from residents during consultation meetings. The initial access by car was moved and finally became a pedestrian path. Also at the request of residents, cypress plants has been added to preserve the vis-a-vis of existing homes.
See more details about this project
http://www.enviroboite.net/habitat-residence-les-charmilles-jouques-13Stakeholders
Contractor
Bailleur social Famille & Provence
http://www.familleprovence.fr/index1.htmlConstruction Manager
Reynes Architecte
Company
Campenon Bernard Construction S.E
http://www.cbconstruction.fr/Assistance to the Contracting Authority
Habitat & Territoires Conseil
Thermal consultancy agency
Sud Etudes Engineering
http://www.seesa.fr/Plan-du-site.htmlOthers
Qualiconsult
http://www.groupe-qualiconsult.fr/Company
DACOS Entreprise
Company
SAB
Company
D’ANGELO
Company
EFFIdomus
http://www.effidomus.com/Type of market
Global performance contract
Energy consumption
- 36,96 kWhep/m2.an
- 126,97 kWhep/m2.an
Envelope performance
- 0,32 W.m-2.K-1
- 0,50
Systems
- Heat pump
- Water radiator
- Individual electric boiler
- Solar Thermal
- No cooling system
- Natural ventilation
- Nocturnal ventilation
- Single flow
- Solar Thermal
Urban environment
Construction and exploitation costs
- 3 500 000 €














