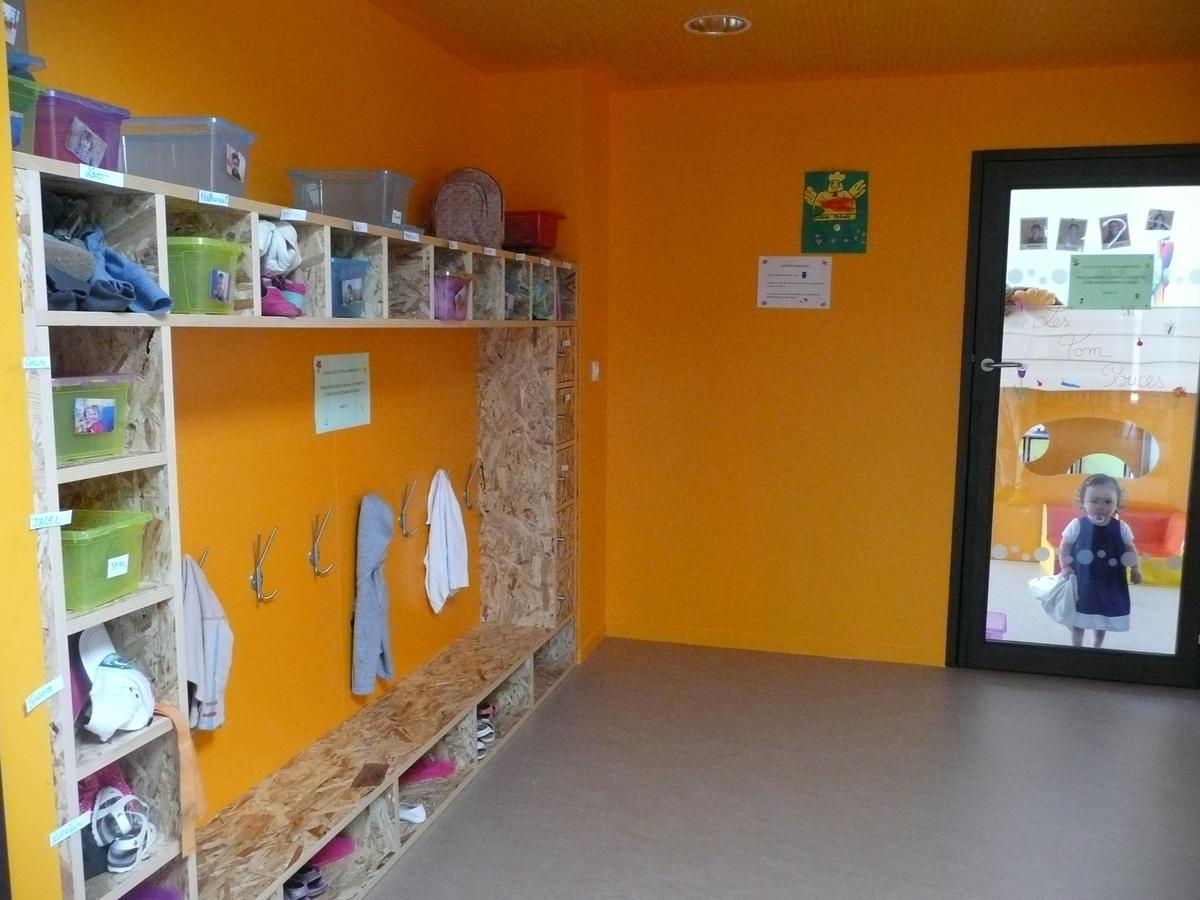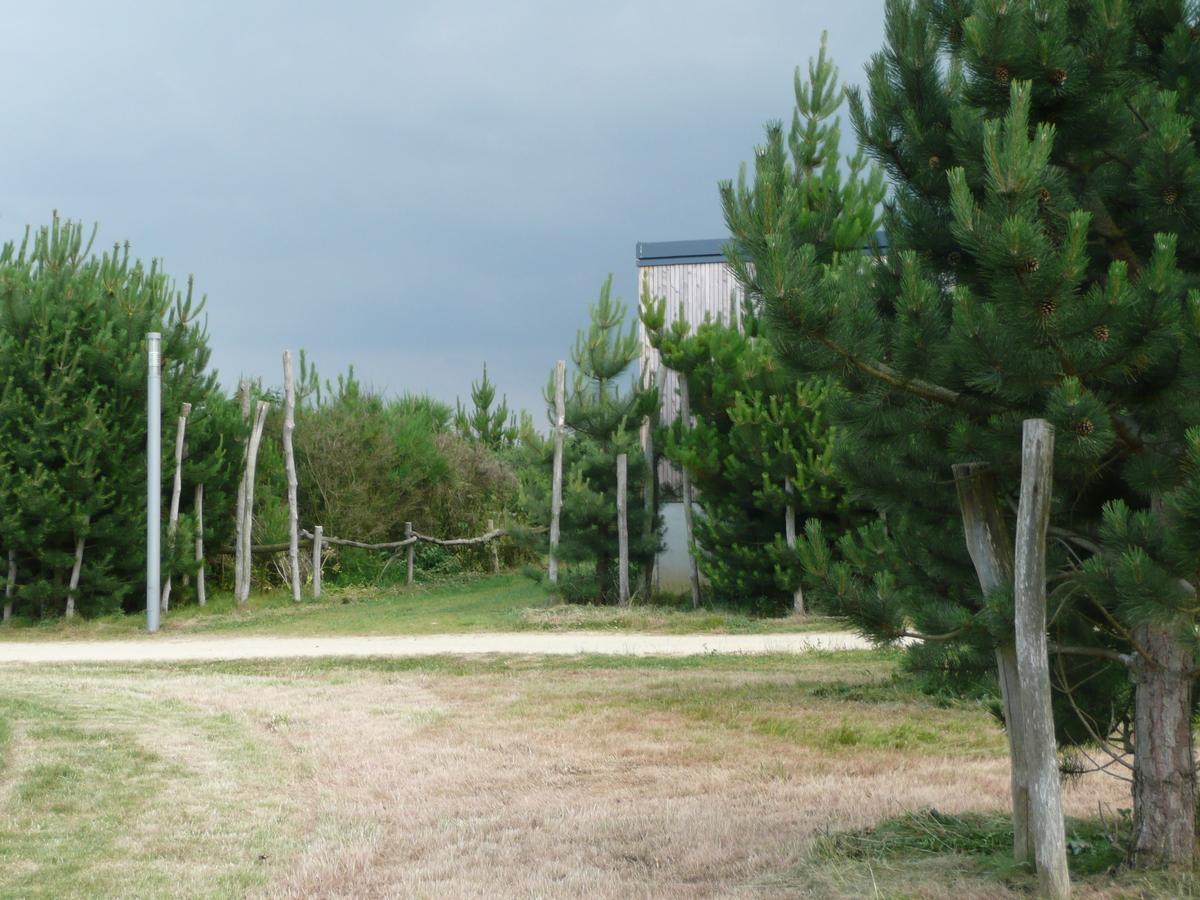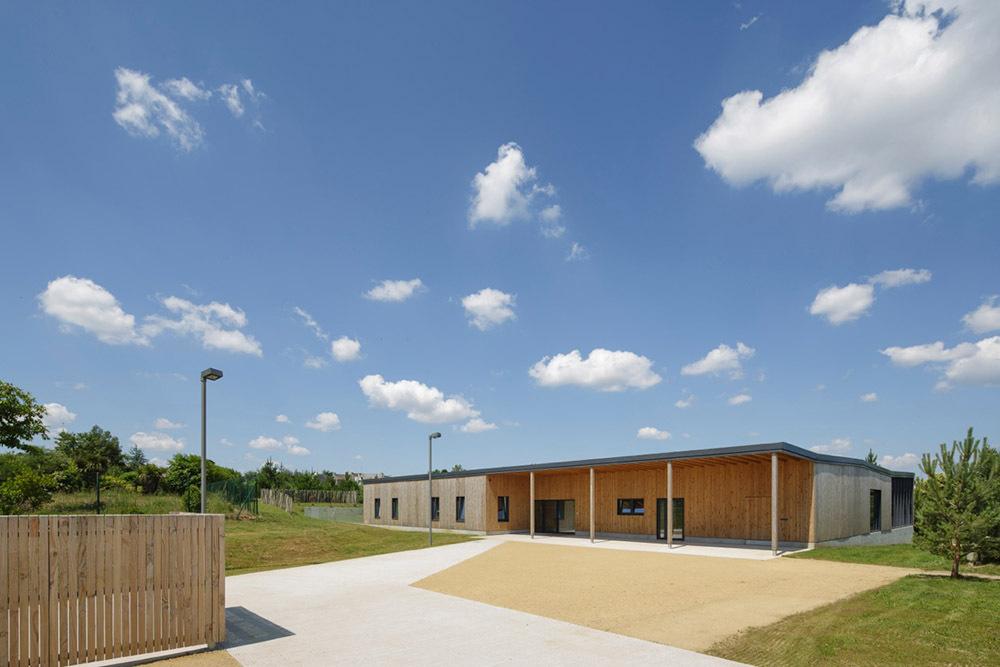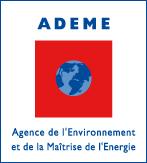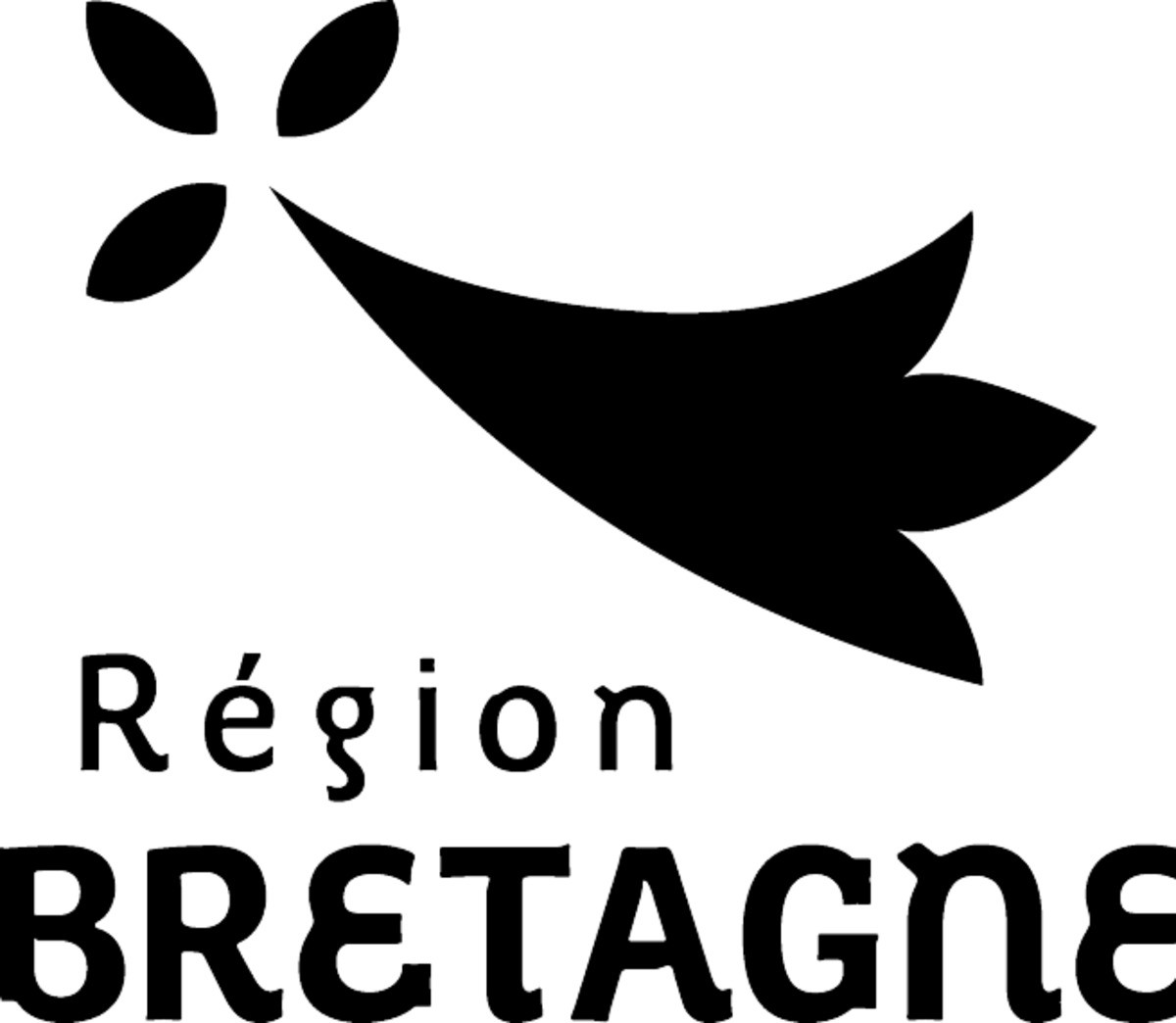House of the childhood Les P'tites Pousses
Last modified by the author on 11/04/2017 - 17:19
New Construction
- Building Type : Preschool, kindergarten, nursery
- Construction Year : 2012
- Delivery year : 2014
- Address 1 - street : 18 Bis, rue de la Roche Durand 22360 LANGUEUX, France
- Climate zone : [Cfb] Marine Mild Winter, warm summer, no dry season.
- Net Floor Area : 750 m2
- Construction/refurbishment cost : 1 400 000 €
- Number of Children : 23 Children
- Cost/m2 : 1866.67 €/m2
-
Primary energy need
74.5 kWhep/m2.an
(Calculation method : RT existant )
The increase in demand for early childhood care and the age of the premises of the former crèche prompted the commune of Langueux to create a multifunctional equipment for children. This childhood home, which can accommodate 25 children, brings together in one place a family crèche, a nursery and a parent-child care center. Located in the Parc du Grand Pré, it is set in a natural environment of quality.
Sustainable development approach of the project owner
The approach integrated the pedagogical project with the professionals and the way they wanted to welcome the children, so that circulation and operation are natural. All the decisions were discussed with the team: layout of spaces, but also taps. The file was well reflected upstream, and resulted in a quality building. Each square centimeter has been studied in terms of use, thermal, phonic, and lighting At the time of the invitation to tender for the selection of companies, certain lots of the contract obliged the tenderers to carry out a vocational integration scheme for persons with particular social or professional difficulties (long-term unemployed persons, beneficiaries of the RSA , Disabled workers, young people under 26 years of age with a low level of education or who have never worked ...). A volume of 413 hours of labor was thus reserved for these persons by the companies holding the lots concerned.Architectural description
The municipality wished that the architectural proposal respects the natural spirit of the park; The building, rectangular and level, offers an undulating silhouette and is part of the mesh of the park set up by the landscapers. The new volumes respect the prospects and integrate with the surrounding plantations. The façades, treated like palisades of pre-aged natural wood laid vertically, recall the wooden piles that punctuate the landscape of the park. The entrance, directly at the heart of the project, is via the hall and a wide gallery to directly serve the three living spaces. The spaces of awakening are organized in a crown around this heart. Numerous transparencies and supplemental luminous contributions to the roof contribute to the quality and variety of spaces. To avoid overheating, which is difficult to control, the exposed glass walls are set back. To the north, the facade is doubled by the band of dormitories that will serve as a buffer space. A clear public order (materials, air quality, landscape integration ...), accompanied by a financial envelope adapted to ambitions, made it possible to achieve the objectives.Building users opinion
The feedback from users is very positive: "the atmosphere is calm, hushed, conducive to zenitude".
See more details about this project
http://www.reseau-breton-batiment-durable.fr/retour_experience/maison-de-lenfance-les-ptites-poussesStakeholders
Contractor
Ville de Langueux
Mme Jousseaume, Maire de Langueux
http://www.langueux.fr/Construction Manager
Nunc Architectes
Pierre Béout
http://www.nunc.fr/maison-de-la-petite-enfance-a-Langueux-22.html#ficheType of market
Realization
Energy consumption
- 74,50 kWhep/m2.an
- 93,50 kWhep/m2.an
Real final energy consumption
80,00 kWhef/m2.an
74,50 kWhef/m2.an
Envelope performance
- 1,36 W.m-2.K-1
More information
The energy performance of the project makes it possible to envisage a consumption level approaching the German passive standard, ie 15 kWh / m² / year in heating. 2 airtightness tests were carried out (closed / covered and reception works).
Systems
- Individual electric boiler
- Individual electric boiler
- Geothermal heat pump
- Double flow heat exchanger
- Heat Pump on geothermal probes
- Heat pump
Smart Building
Urban environment
- 750,00 m2
Product
Monitoring of consumption by the Public Energy Advisory Service (CEP) of the Pays de Saint Brieuc
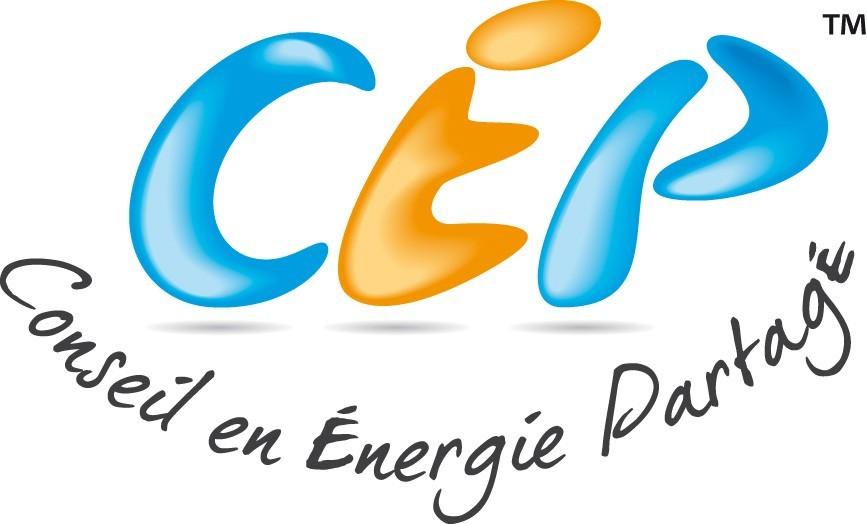
Pays de Saint Brieuc
http://www.ale-saint-brieuc.org/
The town of Trégueux is a member of the Joint Energy Agency (CEP) of the Local Energy Agency (ALE) of the country of Saint Brieuc. An analysis of the consumption was carried out by this service, based on physical surveys carried out by a technician from the town of Langueux. The realization of a thermography makes it possible to complete the study by the analysis of the envelope.
Overall analysis: On the regulated stations, actual consumption is slightly higher than the theoretical consumption resulting from the regulatory thermal study, in particular for the "hot water" and "auxiliary ventilation" items.
Ventilation
DHW
The DHW represents about 20% of the building's overall energy consumption. The "water games" ball accounts for about 44% of the DHW consumption. The "water games" activity increases by 150% the average daily consumption of this ball. To relativize, this represents 15kWh / day of implementation of the activity. The consumption of keeping the temperature of the balloon "plays of water" is, with equal volume, 60% higher than the other balloons. Piping in the upper part (without heat insulation) and the higher setpoint temperature are probably the main explanations. The start-up time of the balloon resistors is an anarchic one and shows that the HC / HP contactors, which are expected at the market, have probably not been installed.
Areas for improvement:
Complete the insulation of the balloons and install insulating sleeves on the visible pipes
Install HC / HP contactors to avoid untimely start-ups of the resistors and take advantage of the nightly rates (cautionary walk may be necessary on the day of water activities).
Consider the installation of solar collectors for the production of DHW in the part laundry with pre-connector to power the washing machine.
Check the possibility of modifying the sensitivity of the detectors integrated in the exchange valves.
Sensitize users on water and energy consumption in the broad sense.
Heating:
The heating represents about 15% of the building's overall energy consumption Since delivery, the electrical resistance was originally only 29kWh consumption (over the first month of operation)
Thermography:
The use of the thermal camera has made it possible to draw some lessons: a good performance of the walls opaque to the global, a recovery of insulation, following the infiltration of water in phase construction site, well managed, joinery not all at the same level Performance (aluminum chassis, premature wear of the seal)
A slab / frame junction not obvious to be treated with this constructive mode, a consistency between the target (passive standard <15 kWhef / m2.an), thermal studies (19.5 kWhep / m2.an) and real heating consumption (14 kWhep / m2.an).
The use of the thermal camera has made it possible to draw some lessons: a good performance of the walls opaque to the global, a recovery of insulation, following the infiltration of water in phase construction site, well managed, joinery not all at the same level Performance (aluminum chassis, premature wear of the seal)
Construction and exploitation costs
- 1 400 000,00 €
- 1 060 715 €





