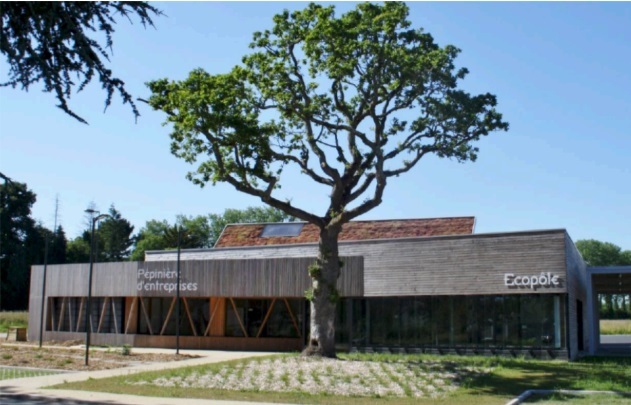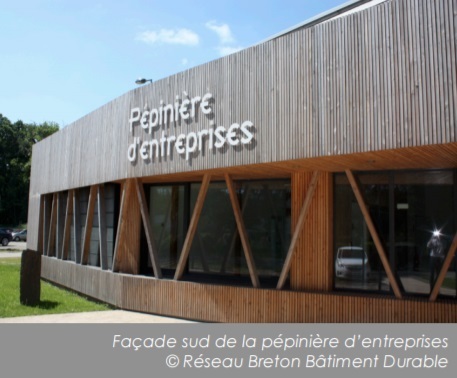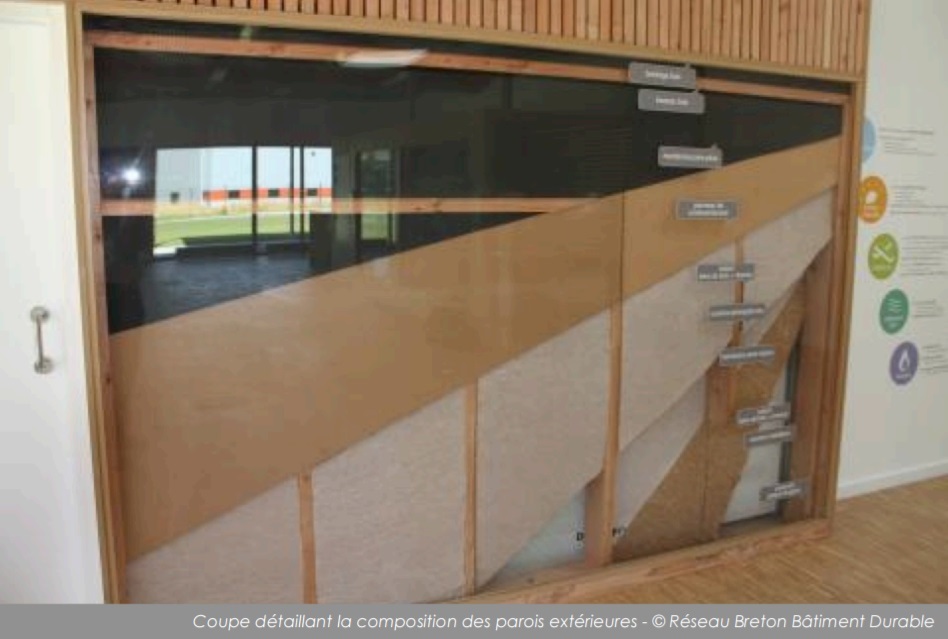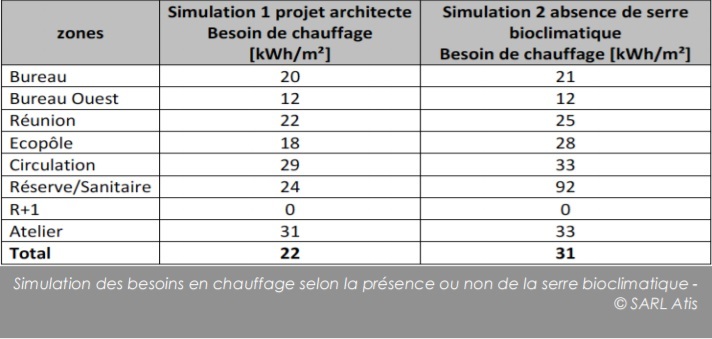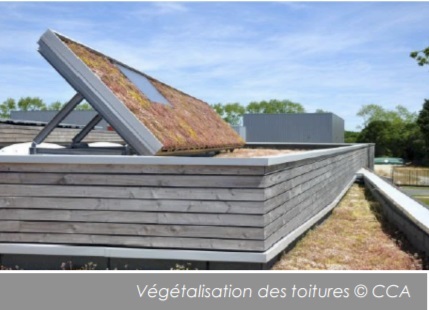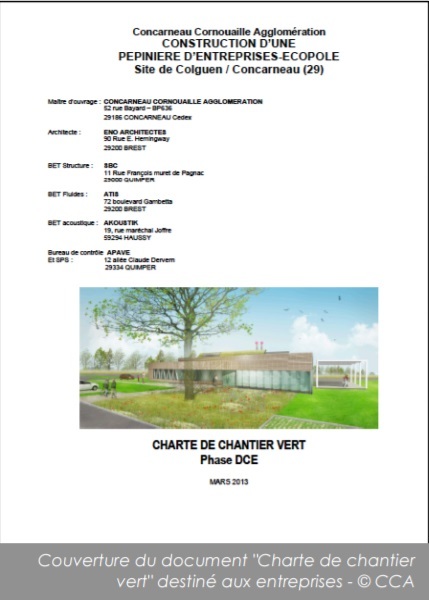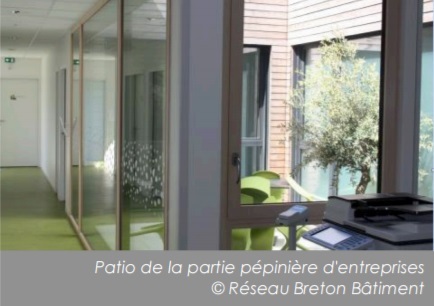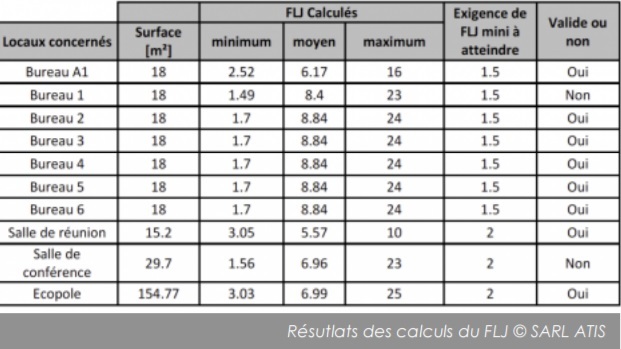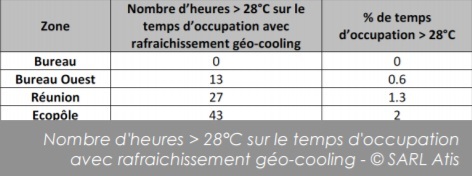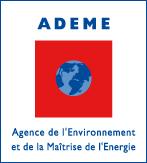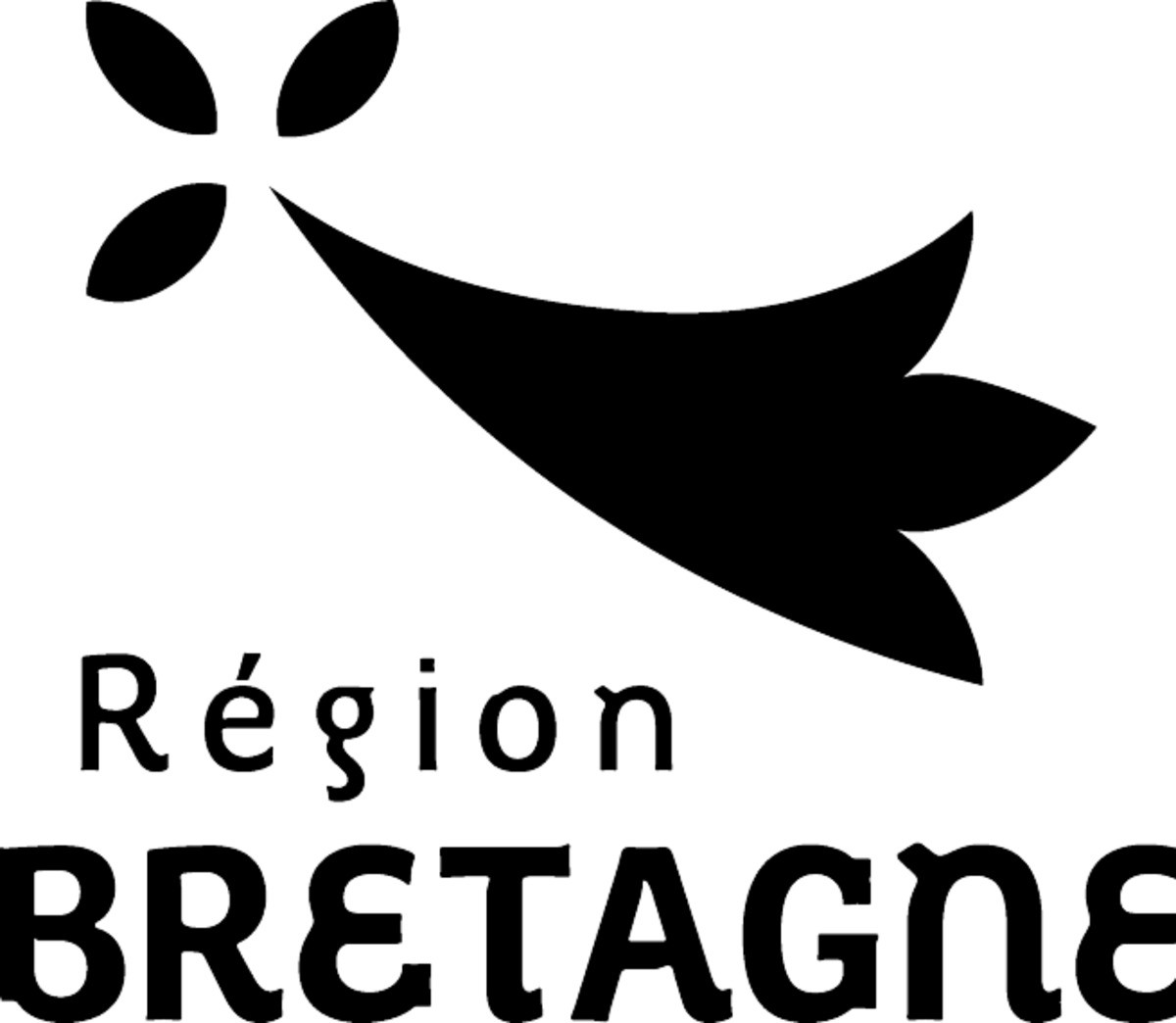Ecopôle and Business incubator
Last modified by the author on 18/04/2017 - 13:39
New Construction
- Building Type : Other building
- Construction Year : 2013
- Delivery year : 2015
- Address 1 - street : Colguen 29900 CONCARNEAU, France
- Climate zone : [Cfb] Marine Mild Winter, warm summer, no dry season.
- Net Floor Area : 530 m2
- Construction/refurbishment cost : 437 272 €
- Number of none : 2 none
- Cost/m2 : 825.04 €/m2
-
Primary energy need
61.7 kWhep/m2.an
(Calculation method : RT 2012 )
The project carried out by Concarneau Cornouaille Agglomération (CCA) concerns a pilot building designed around two complementary programs: an ecopole and a business incubator. The project develops simple and innovative environmental strategies for sustainable construction.
Sustainable development approach of the project owner
The objective of the ecopole is to promote eco-construction and eco-housing, different spaces have been developed accordingly: - a reception, information and exhibition space around ecological construction; - a conference room; - a covered outdoor area of 80 m² (for practical training and demonstrations). The organization and management of the ecopole were entrusted to the association Approach Eco-Habitat.Architectural description
The constructive principle chosen for this project is the wooden framework with a distributed insulation in hemp wool And wood. Only the roof is insulated in rock wool. The latter harbors a vegetation and Solar thermal and photovoltaic panels. The whole building is built on the ground.See more details about this project
http://www.reseau-breton-batiment-durable.fr/retour_experience/la-pepiniere-dentreprises-ecopole-de-concarneauStakeholders
Contractor
Concarneau Cornouaille Agglomération (CCA)
02 98 97 71 50
http://www.concarneau-cornouaille.fr/Project management
Construction Manager
ENO Architectes
https://www.enoarchitectes.com/accueilSubject mastery
Designer
ENO Architectes
https://www.enoarchitectes.com/accueilArchitect
Structures calculist
S.B.C.
02 98 10 35 81
Study of the structure
Other consultancy agency
ATIS
02 98 46 32 19
http://www.atis.bzh/Study of fluids
Structures calculist
Akoustik
http://www.akoustik.fr/ingenierie.phpAcoustic study
Others
Apave
http://www.apave.com/nous-decouvrir/le-groupe/metiers/les-metiers/batiment.htmlControl and Security
Energy consumption
- 61,70 kWhep/m2.an
- 77,00 kWhep/m2.an
Envelope performance
- 0,35 W.m-2.K-1
- 0,60
Systems
- Others
- Others
- Wood boiler
- Individual electric boiler
- Solar Thermal
- Others
- Natural ventilation
- compensated Air Handling Unit
- Solar photovoltaic
- Solar Thermal
- Wood boiler
Smart Building
Urban environment
Product
Bioclimatic greenhouse
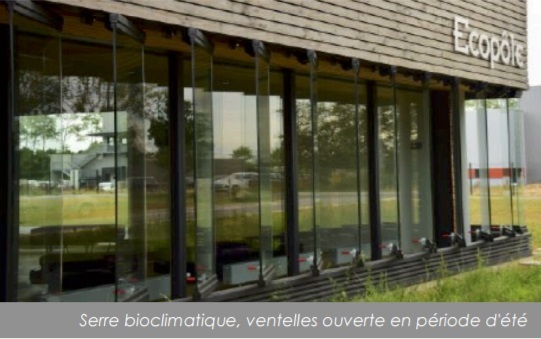
SOPREMA + BARILLEC
[email protected] // [email protected]
http://www.soprema-entreprises.com/vannes.html // http://www.barillec.com/
The function of the bioclimatic facade is to preheat the fresh air to be brought to the premises. The new air
Is heated in the double skin before being sucked in by the extraction fans. In summer, the canopy has on the exterior façade openings that can be opened manually to evacuate the calories directly to the outside and thus avoid overheating.
The air intake is provided by ventilation openings or grilles in all the premises. Stale air is extracted through extraction grilles located on the ceiling of the premises. The extraction grids are then connected to an extraction box by a set of steel ducts running through the false ceilings. Extraction is carried out by natural pulling thanks to the mechanical extractors placed on the roof. In case of insufficient flow in wind too low, a mechanical device allows to increase the flow.
Construction and exploitation costs
- 193 060 €
- 1 656 617 €




