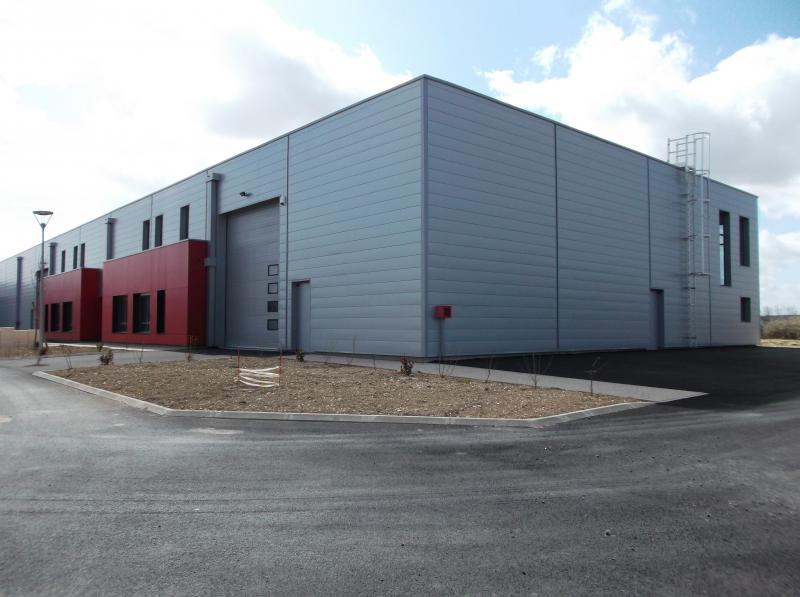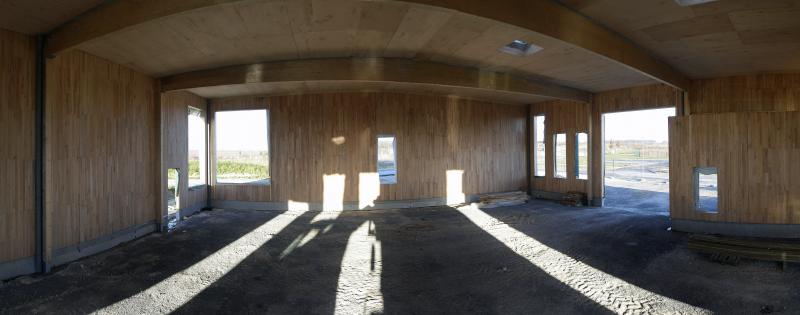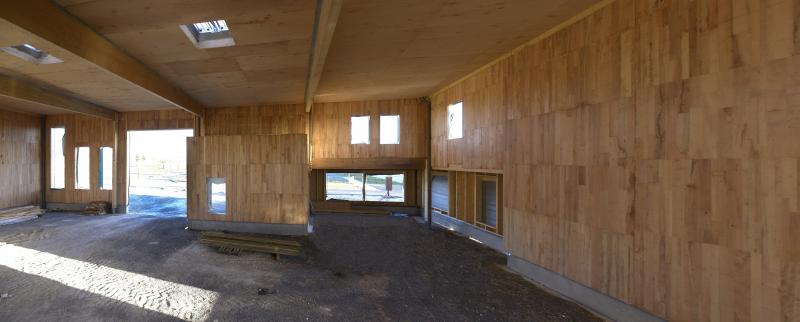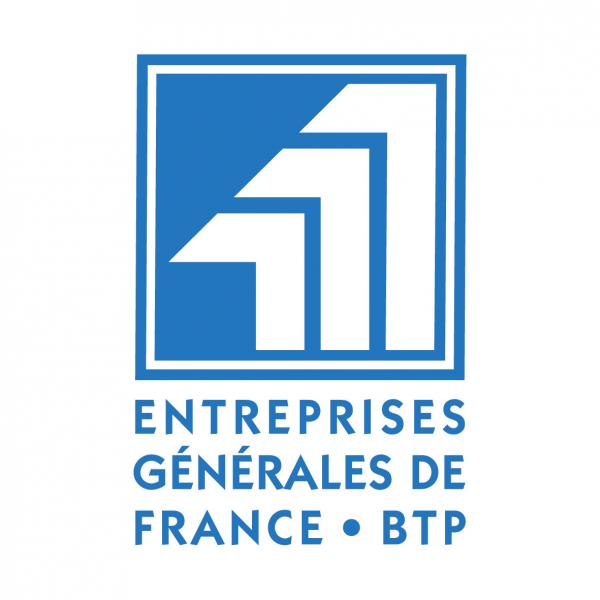Eco Village 2 Jules Verne
Last modified by the author on 24/03/2014 - 12:11
New Construction
- Building Type : Factories
- Construction Year : 2014
- Delivery year : 2014
- Address 1 - street : avenue du superbe orénoque 80440 BOVES, France
- Climate zone : [Cfb] Marine Mild Winter, warm summer, no dry season.
- Net Floor Area : 3 420 m2
- Construction/refurbishment cost : 2 300 000 €
- Number of Installed Kw : 30 Installed Kw
- Cost/m2 : 672.51 €/m2
-
Primary energy need
54 kWhep/m2.an
(Calculation method : RT 2012 )
Located at the entrance of Amiens along main roads leading to Paris, Lille, Beauvais, Reims, Rouen, Le Havre, or Belgium and Germany, Amiens CCI offers the eco-village Jules Verne 2.
This is a set of 3,000 square meters of workshops and offices for foster the establishment of start-ups. To attract entrepreneurs into its territory, while respecting the existing environment, the ICC Amiens wanted an exemplary program for sustainable development: a friendly exterior landscaping and resource water, a building with thermal qualities (RT2012 - 20%)., acoustic and natural lighting and exceptional carbon footprint
prime contractor, the architect Joel Letocart and office Ingébois study have therefore opted for a construction system made entirely of wood, box made of ribbed CLT (cross laminated timber). These are the systems box ribbed CLT beech society LINEAZEN, implemented by companies LECAT and CMB, which were chosen. ICC Amiens, with the support of ADEME and the Regional Council of Picardy, chose the most viable solution, technically and economically. This construction system, itstechnicality allows high thermal optimization, structural, acoustic and aesthetic. The long-term savings are substantial.
In addition, the use of beech in this constructive system is innovative. This is a first in France Another advantage offered by the gasoline. Economic development of an entire sector. Beech is one of the most species of wood available on the national level and possesses great mechanical qualities. This approach has several major advantages as well: work short chain, enhance local woods underutilized and of course create jobs can not be outsourced .
Sustainable development approach of the project owner
ICC Amiens-Picardie is very committed to the creation and business creators. The eco village Jules Verne is both the symbol of the will and the tool to generate the creation of business in its environment. That is why the ICC Amiens has developed a mixed-office workshops, perfectly integrated in its environment, respectful of the landscape and water resources program. The vegetation of the site is essential: it directs the physical and functional organization of constructions. In order to make nice at work, place, industrial, hard and massive image was deliberately blurred to give way to an active and vibrant showcase for future activities. This village agency as a real village, with its solid containing activities and empty of light around an active core, which was planted wanted. The buildings are organized and oriented to this same spot, in the principle of "garden office". The presence of vegetated swales testify of alternative water management.The project is animated by a strong ambition to develop an exemplary construction, presenting a gray optimal energy balance, thermal efficiency level "RT2012 - 20%" and inexpensive maintenance.It is for this reason that the wood was chosen as structural building materials. To converge structural issues, thermal andacoustic, the laminated rib wooden box as a constructive mode that presents the best techno-economic balance. Constructive systems LINEAZEN, CLT beech, have presented the best performance incorporating 20cm insulators, presenting a beech finish and structural performance optimizing the thicknesses and volumes. Large openings promoting free energy, daylighting contributions and views of the gardens were able to be provided.Architectural description
The pole Jules Verne at the crossroads of major thoroughfares, through Picard territory possesses a strategic location, between countryside and urban areas. It is the entrance gate of the city 'metropolis' of Amiens. Activities on this plateau, the vegetation is widely represented and became a symbol of the environment: between industry and kind. Hence the importance of working respectfully, its integration to the surrounding environment, so as to provide a pleasant image of activity between industrial dynamism and tranquility of the countryside setting.In simple architecture parallelepiped, occupants site buildings, possesses a refined volumetrie in an industrial spirit. The cells are identified by a set of horizontal assemblies boxes, organizing themselves along theD934.Workshops high volumes, s'agrémentent administrative offices, below, the first transplantsvolume. Different configurations are set up and boost the overall architecture.These volumes are interspersed with passages: vulnerabilities lights that create a visual link between all cells, whatever their orientation, has the image of a village. The cell layout is taking shape in a desire to minimize the mineralization site, and limit the linear feeder roads. The workshops are open to pierce the image of amusical score, which boosts the simple architecture of buildings, inducing a front moving. The bati is realized in a range of materials defined as "a true matter."In the metal cladding for workshops and panels in wood resin for administrative parts. One of the facades of a building shall be covered with a translucent polycarbonate cladding of a way to evoke the particular structure of the building: a voluntary presentation of this innovative process, an educational showcase of such realization.Stakeholders
Contractor
CCI Amiens Picardie
Service communication - 6, boulevard de Belfort 80 039 Amiens cedex 1
http://www.amiens-picardie.cci.frDesigner
Joël Letocart architecte
Joël Letocart - [email protected]
Structures calculist
Ingébois
Laurent Lepaul - [email protected]
http://www.ingebois.comCompany
Entreprise Lecat
Dominique Lecat - [email protected]
Manufacturer
Lineazen
Olivier Kracht - [email protected]
http://www.lineazen.comType of market
Design and implementation
Energy consumption
- 54,00 kWhep/m2.an
- 77,00 kWhep/m2.an
Envelope performance
- 0,29 W.m-2.K-1
Systems
- Gas boiler
- Aerotherm Heater
- Individual electric boiler
- No cooling system
- Natural ventilation
- Humidity sensitive Air Handling Unit (Hygro B
- Solar photovoltaic
- 5,00 %
Urban environment
- 9 500,00 m2
- 37,00 %
- 4 500,00
Product
Systems constructive wood XEN-X

Lineazen
http://www.lineazen.comGros œuvre / Structure, maçonnerie, façade
XEN-X is complete constructive system is solid wood panels large 3.2 x 12.2 m. LINEAZEN innovates by proposing CLT beech or bamboo. Both materials provide exceptional structural performance and great sound quality.LINEAZEN combines technology CLT that the structural box, used in facade walls or partition walls, floors, roofs. This innovation provides mechanical performance 40% superior to the usual techniques. Constructive LINEAZEN systems allow to realize buildings of great height and push the technical and architectural possibilities of timber construction: height, volumes, door-to-false, long litters.They are optimized to respond with the best technical and economic balance the needs of a sustainable construction: structural, seismic, fire resistance, thermal, acoustic, sustainability. The LINEAZEN systems are prefabricated industrial manner, books on site by truck, and poses by the construction company.Three years of research and development, supported by the BPI Innovation, has been invested to develop this unique concept, protected by two patents. LINEAZEN is adopts an industrial tool tip. The company also provides a national network of partners to 'PIECE high performance wood LINEAZEN solutions meet the needs ofarchitects and facilitate the execution of projects.
The use of constructive systems XEN-X answers the essential desire of the project owner of a copy operation in matters of sustainable development:-An innovative and environmentally friendly materials: beech in the use of the constructive system is innovative. This is a first in France. Another advantage offered by this species: the economic development of an entire sector. The beech is one of the most species of wood available on the national level and possesses great mechanical qualities. This gait and presents several major interests: working short filiere, develop local sub-exploited and of course create the jobs can not be outsourced wood.-A building of quality to attract tenants: an aesthetic wood finish and warm comfort, low energy consumption in privileging the insulation of the building.Mastery of'' PIECE is satisfied the choice of system constructive XEN-X, consisting of housing rib CLT (cross laminated timber). Architectural design is the aesthetic and modalities of implementation project that were decisive: speed, simplicity and reduced risk intemperie. This constructive system, for its technical expertise, allows high thermal optimization, structural, acoustic and aesthetic. The long-term savings are substantial.
Systèmes constructifs bois XEN-X
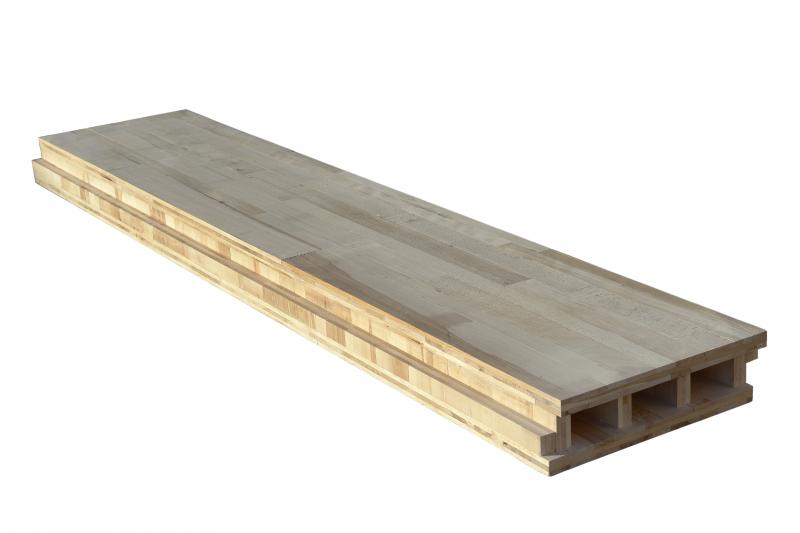
LINEAZEN
Olivier Kracht [email protected]
http://www.lineazen.comGros œuvre / Structure, maçonnerie, façade
XEN-X est un système constructif complet, constitué de panneaux de bois massifs de grandes dimensions 3,2 x 12,2 m. Lineazen innove en proposant du CLT de hêtre ou de bambou. Ces deux matériaux apportent une performance structurelle exceptionnelle et une grande qualité acoustique.Lineazen associe la technologie du CLT à celle du caisson structurel, utilisés en murs de façade ou refends, planchers, toitures. Cette innovation offre des performances mécaniques 40% supérieures aux techniques usuelles. Les systèmes constructifs Lineazen permettent de réaliser des bâtiments de grande hauteur et repoussent les possibilités techniques et architecturales de la construction en bois : hauteur, volumes, porte-à-faux, longues portées.Ils sont optimisés pour répondre avec le meilleur équilibre technico-économique aux besoins d’une construction durable : structurel, sismique, résistance au feu, thermique, phonique, pérennité. Les systèmes XEN-X de Lineazen sont préfabriqués de manière industrielle, livrés sur chantier par camion, et posés par l’entreprise de construction.Trois ans de recherche et développement, soutenus par la BPI Innovation, ont été investis pour mettre au point ce concept unique, protégé par deux brevets. Lineazen est doté d’un outil industriel de pointe. L’entreprise a également constitué un réseau national de partenaires pour mettre en œuvre les solutions bois haute performance XEN-X, répondre aux besoins des architectes et faciliter l’exécution des chantiers.
Les systèmes XEN-X de Lineazen ont répondu aux attentes de la maîtrise d'ouvrage, comme élément clé d'une opération exemplaire et innovante en matière de construction durable :-un système constructif innovant, puisqu'il s'agit d'une première : le CLT de hêtre-un matériaux hêtre utilisé en construction représente l'opportunité de développer une filière industrielle innovante, à forte valeur ajoutée et créatrice d'emplois-un bâtiment performant et peu consommateur d'énergie primaire : plus de 20% plus performant que le niveau règlementaire en privilégiant les systèmes passifs plutôt que les systèmes techniques.-un bâtiment sain et confortable, grâce à des parois chaleureuses en bois massif, des matériaux permettant de préserver la qualité de l'air intérieurLes systèmes XEN-X de Lineazen ont répondu aux attentes de la maîtrise d'œuvre sur le plan architectural et technique :-sur le plan architectural, c'est l'esthétique et la mise en œuvre chantier qui ont particulièrement retenu l'attention de l'architecte : rapidité, modularité, et diminuant le risque lié aux intempéries-sur le plan technique : la performance technique et acoustique du système ont apporté satisfaction au bureau d'étude, qui a pu dimensionner les systèmes en fonction du structurel et de la thermique et optimiser les espaces occupés.
Systèmes constructifs bois XEN-X

LINEAZEN
Olivier Kracht [email protected]
http://www.lineazen.comGros œuvre / Structure, maçonnerie, façade
XEN-X est un système constructif complet, constitué de panneaux de bois massifs de grandes dimensions 3,2 x 12,2 m. Lineazen innove en proposant du CLT de hêtre ou de bambou. Ces deux matériaux apportent une performance structurelle exceptionnelle et une grande qualité acoustique.Lineazen associe la technologie du CLT à celle du caisson structurel, utilisés en murs de façade ou refends, planchers, toitures. Cette innovation offre des performances mécaniques 40% supérieures aux techniques usuelles. Les systèmes constructifs Lineazen permettent de réaliser des bâtiments de grande hauteur et repoussent les possibilités techniques et architecturales de la construction en bois : hauteur, volumes, porte-à-faux, longues portées.Ils sont optimisés pour répondre avec le meilleur équilibre technico-économique aux besoins d’une construction durable : structurel, sismique, résistance au feu, thermique, phonique, pérennité. Les systèmes XEN-X de Lineazen sont préfabriqués de manière industrielle, livrés sur chantier par camion, et posés par l’entreprise de construction.Trois ans de recherche et développement, soutenus par la BPI Innovation, ont été investis pour mettre au point ce concept unique, protégé par deux brevets. Lineazen est doté d’un outil industriel de pointe. L’entreprise a également constitué un réseau national de partenaires pour mettre en œuvre les solutions bois haute performance XEN-X, répondre aux besoins des architectes et faciliter l’exécution des chantiers.
Les systèmes XEN-X de Lineazen ont répondu aux attentes de la maîtrise d'ouvrage, comme élément clé d'une opération exemplaire et innovante en matière de construction durable :-un système constructif innovant, puisqu'il s'agit d'une première : le CLT de hêtre-un matériaux hêtre utilisé en construction représente l'opportunité de développer une filière industrielle innovante, à forte valeur ajoutée et créatrice d'emplois-un bâtiment performant et peu consommateur d'énergie primaire : plus de 20% plus performant que le niveau règlementaire en privilégiant les systèmes passifs plutôt que les systèmes techniques.-un bâtiment sain et confortable, grâce à des parois chaleureuses en bois massif, des matériaux permettant de préserver la qualité de l'air intérieurLes systèmes XEN-X de Lineazen ont répondu aux attentes de la maîtrise d'œuvre sur le plan architectural et technique :-sur le plan architectural, c'est l'esthétique et la mise en œuvre chantier qui ont particulièrement retenu l'attention de l'architecte : rapidité, modularité, et diminuant le risque lié aux intempéries-sur le plan technique : la performance technique et acoustique du système ont apporté satisfaction au bureau d'étude, qui a pu dimensionner les systèmes en fonction du structurel et de la thermique et optimiser les espaces occupés.





