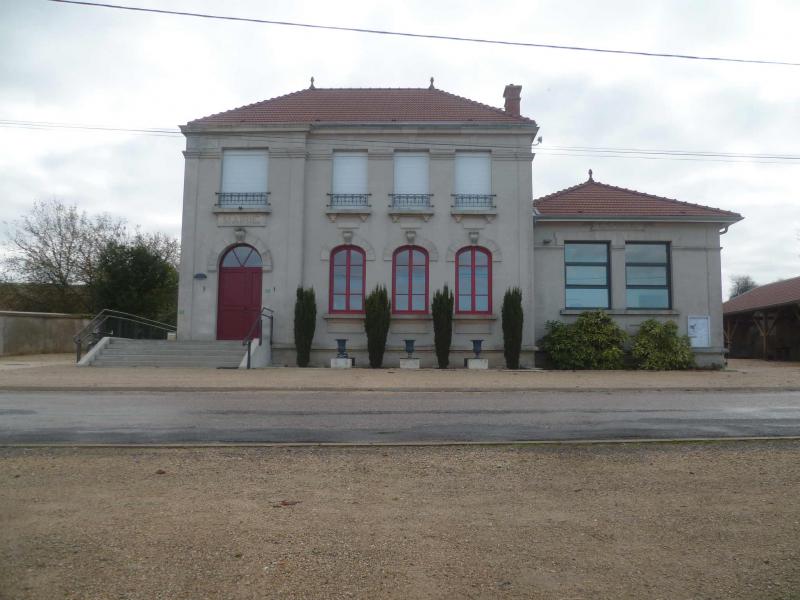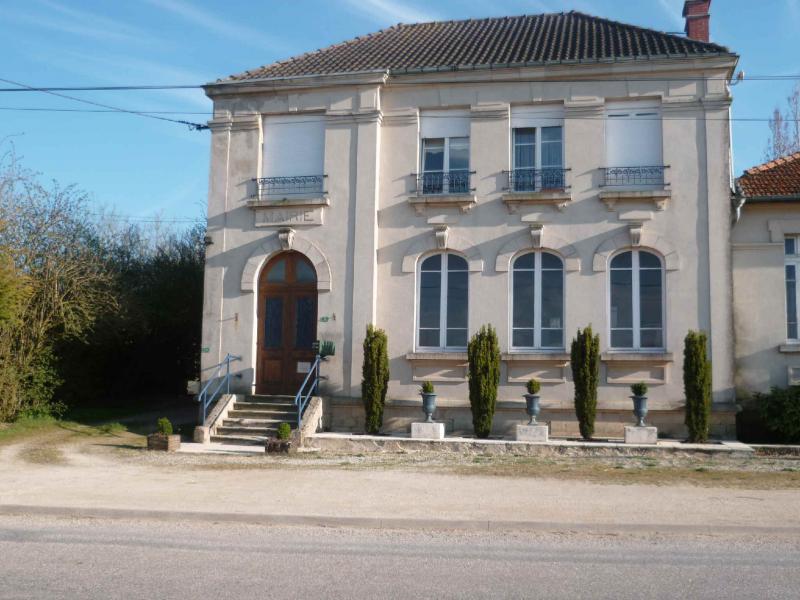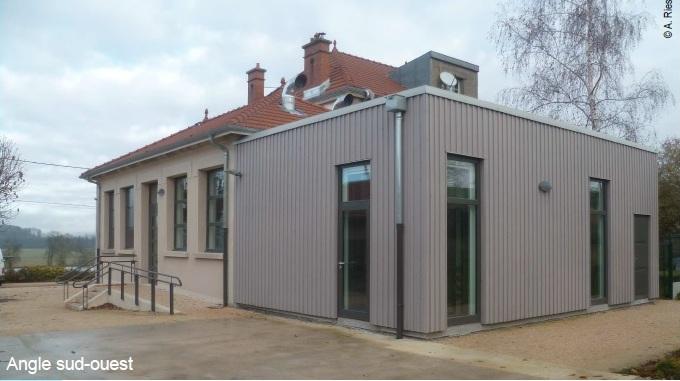City Hall and multifonction space in Champneuville (55)
Last modified by the author on 27/08/2019 - 18:37
Extension + refurbishment
- Building Type : Other building
- Construction Year : 1920
- Delivery year : 2012
- Address 1 - street : 9 rue de l'église 55100 CHAMPNEUVILLE, France
- Climate zone : [Cfb] Marine Mild Winter, warm summer, no dry season.
- Net Floor Area : 212 m2
- Construction/refurbishment cost : 513 601 €
- Number of none : 100 none
- Cost/m2 : 2422.65 €/m2
-
Primary energy need
84.5 kWhep/m2.an
(Calculation method : RT 2005 )
- Meuse Energie Nouvelle 2011 Label (New Energy in Meuse)
- Energy requirements management on patrimonial buildings by EDF
- Rubans du patrimoine 2013
- LQE 2013 Prize winner (Environmental Quality in Lorraine)
The city’s project is committed to meeting the maximum amount of criterias in sustainable development and incorporating a social dimension by consulting residents. Besides, self-financing was achieved thanks to an ethical et solidarity-based bank. The operation involves renovation, restructuration and extension of the city hall and the old community hall.
The main objectives were:
- to improve the conditions of use
- to comply with the new legislations: accessibility, safety, acoustics, thermal in order to reach the BBC renovation performance .
Sustainable development approach of the project owner
- Meuse Energie Nouvelle 2011 Label (New Energy in Meuse)- Energy requirements management on patrimonial buildings by EDF
- Rubans du patrimoine 2013
- LQE 2013 Prize winner (Environmental Quality in Lorraine)
The city’s project is committed to meeting the maximum amount of criteria about sustainable development and incorporating a social dimension by consulting residents. Besides, self-financing was achieved thanks to an ethical et solidarity-based bank. The operation involves renovation, restructuration and extension of the city hall and the old community hall.
The main objectives were:
- to improve the conditions of use
- to comply with the new legislations: accessibility, safety, acoustics, thermal in order to reach the BBC renovation performance .
Low environmental impact building site :
- Departmental Charter on construction’s waste management
- Building Processes and construction materials chosen for quality implementation with low environmental and sanitary impact
Hygrothermal comfort
- Good inertia of the envelopes
- Perspirant walls
- Blackout roller blinds on south and west facades
- Programmable double-flow ventilation
Acoustic comfort
- Building submitted to the Decree 2007-1467 du 12/10/2007
- Acoustic Limiter for sound amplifiers
- Very good acoustic quality of the hall
- High-quality sound insulation
Visual comfort
- Natural Light
- Non-reflective materials and coverings
- Blackout roller blinds on the windows, doors, south and west facades.
- Motion detector switch
Architectural description
Works involve renovation, restructuration and extension of the city hall and the old community hall.The main objectives were:
- improve the conditions of use
- compliance with the new legislations: accessibility, safety, acoustics, thermal
Orientation:
- Existing Building: north.
- Extension: southwest
See more details about this project
http://www.lqe.fr/home/upload/fiches/FicheMairieChampneuville.pdfStakeholders
Contractor
Mairie de CHAMPNEUVILLE (55)
Designer
Agnès RIES
Structures calculist
Venathec
http://www.venathec.com/systeme/m1.phpThermal consultancy agency
Exp'air 54
http://www.expair54.fr/Others
Est Control
http://www.estcontrol.com/Company
Dreneri Bâtiment
Company
Meuse Métal
Company
Gil Carrelages
Company
Gigot
http://www.gigot.fr/index.php/fr/Company
Laurent Fenêtres
http://www.laurent-fenetres.fr/Type of market
Global performance contract
Energy consumption
- 84,50 kWhep/m2.an
- 148,00 kWhep/m2.an
- 962,00 kWhep/m2.an
Envelope performance
- 0,76
Systems
- Wood boiler
- No domestic hot water system
- No cooling system
- Double flow heat exchanger
- Wood boiler
Urban environment
- 3 114,00 m2
Construction and exploitation costs
- 71 406 €
- 513 601 €
- 432 201 €
Indoor Air quality
GHG emissions
- 1,60 KgCO2/m2/an













