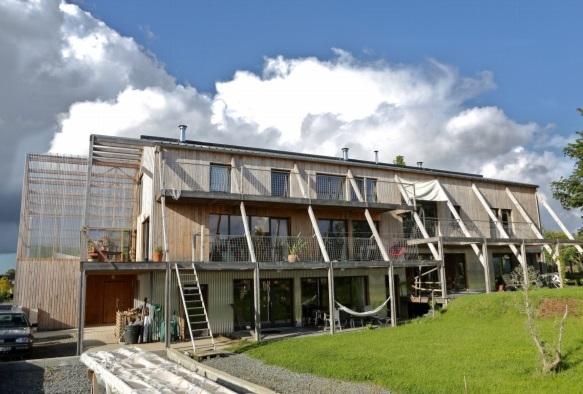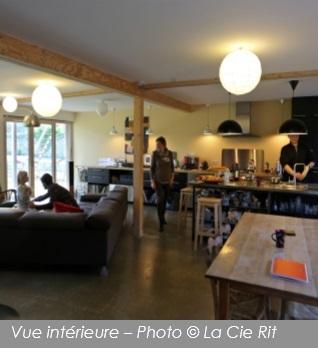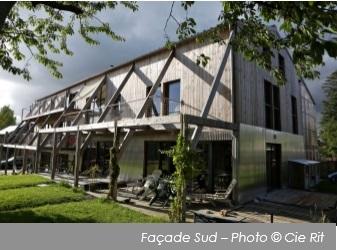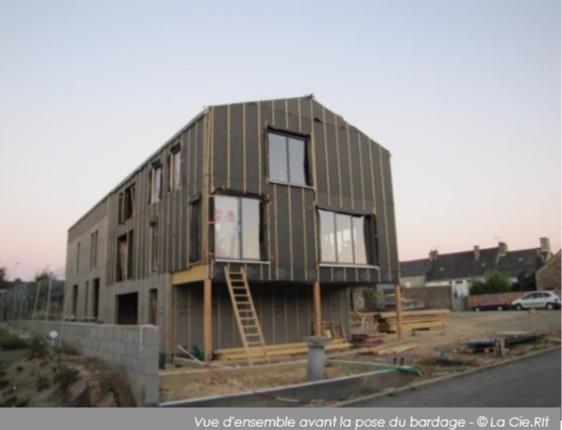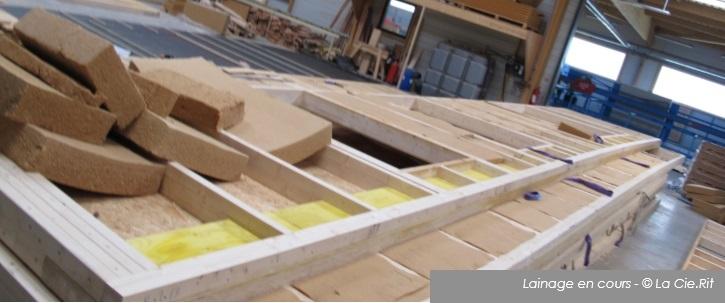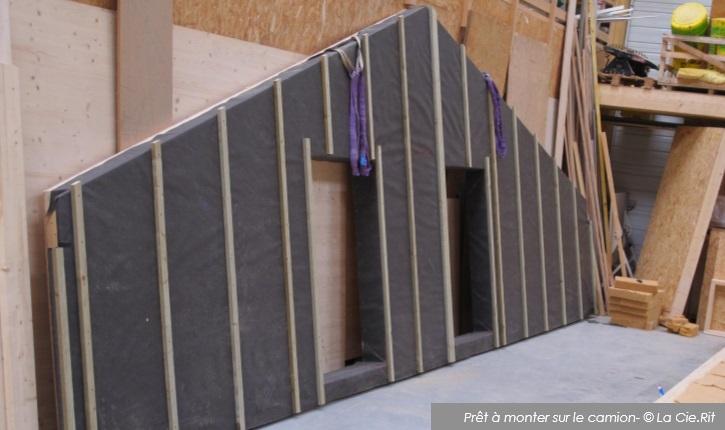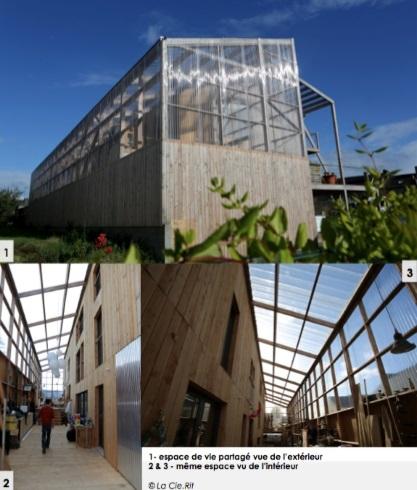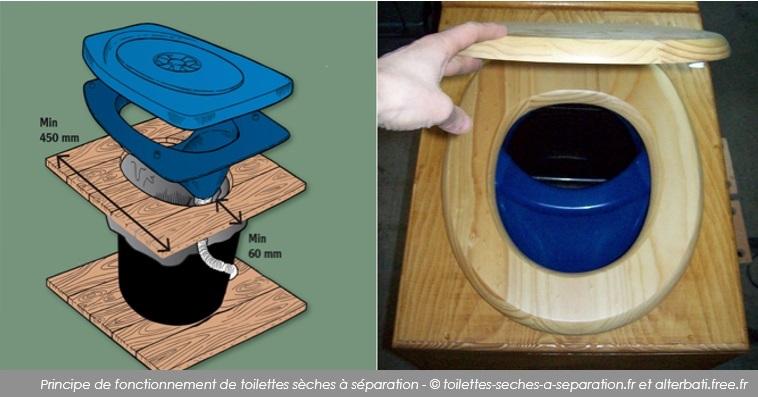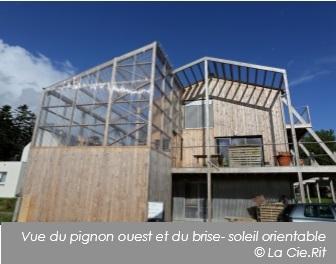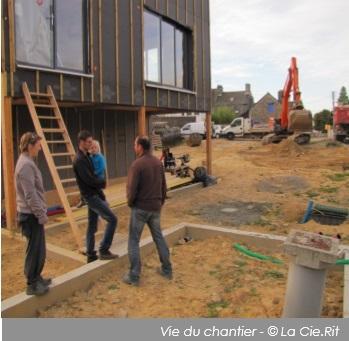Cie Rit
Last modified by the author on 07/04/2017 - 16:47
New Construction
- Building Type : Collective housing > 50m
- Construction Year : 2014
- Delivery year : 2014
- Address 1 - street : 6 rue de la scierie 35250 SAINT-GERMAIN-SUR-ILLE, France
- Climate zone : [Dfb] Humid Continental Mild Summer, Wet All Year
- Net Floor Area : 450 m2
- Construction/refurbishment cost : 561 643 €
- Number of Dwelling : 4 Dwelling
- Cost/m2 : 1248.1 €/m2
-
Primary energy need
19054.7 kWhep/m2.an
(Calculation method : Other )
After a first attempt to buy a farmhouse to renovate that will not be completed, the group of 4 families (3 at the start) continues their research by giving themselves 3 months to find another place. They will finally decide to buy a plot of land and engage in a construction program. This shared housing project in self-construction will culminate in a particularly short time in a small collective with wooden frame in R + 1 plus attic, with A distributed insulation of cellulose wool and fiber / wood wool.
Sustainable development approach of the project owner
Build a shared and cooperative habitat by creating a collective that ensures both the missions of promoter, prime contractor and builder.Architectural description
The desired terrain had to meet the constraint of being divisible. Research is not easy because land offers are often referred to promoters. By perseverance, a notary informs the group about a piece of land in a village north of Rennes, where the project could be received favorably. It is indeed this plot of 1,250 m2 in SaintGermain-sur-Ille that will be retained. Initially dedicated to a project of collective of 13 dwellings then to 4 separate individual lots, the plot does not find enough buyers. The town hall is sensitive to the project presented by the collective: 3 or 4 semi-collective housing units and common areas. The sale agreement will be signed very quickly in December 2011 and the building permit 1 year later.Building users opinion
"The construction work went well overall and in hindsight we were lucky because we went without net, only to assume the potential risks,
But it was this risk-taking that allowed the project to happen. The group was made up of families who hardly knew each other and we became really friends at the end of this project.
After more than a year and a half of occupation, we confirm the very good thermal comfort of our houses, we are not far from the passive building. The shared spaces were very well invested, more than we imagined. If it had to be done again, it would be better to ventilate the roof for a better comfort on the hottest days of summer (see tab Comfort / health). The choice of partitions in wood panels rather than Placo would probably have saved time on the job site while lowering costs. "Pierre GINIBRE, co-owner, builder, cohabitant.
If you had to do it again?
The insulation of the roof is somewhat undersized to ensure good comfort during summer heat. A double lathing would have allowed to increase the thickness of the air space, to improve the circulation of air and the cooling of the metal roof. An increase in the thickness of the insulation (35 cm instead of the installed 22 cm) would also have increased the phase shift by helping to limit overheating in the chambers under the crawlers. The greenhouse located in the north is made of polycarbonate and gives rise in winter to a strong condensation due to the temperature difference between the inside and the outside. An over-ventilation of this space will reduce this discomfort in winter and refresh the space in summer, thus bringing more comfort. In return, the greenhouse will play less of its role of buffer in summer as it will approach the outside temperature.
See more details about this project
http://www.reseau-breton-batiment-durable.fr/retour_experience/la-cie-ritStakeholders
Company
Art du toit
02 99 45 25 37
http://art-du-toit-35.com/frame
Company
Huet
02 23 30 44 08
http://www.societe.com/societe/monsieur-christian-huet-433947082.htmlHeating - Plumbing
Company
Gen.Y.Elec'
02 99 37 25 48
https://www.horaires-commerces.fr/35,ille-et-vilaine/nouvoitou/198873-gen.y-elecelectricity
Contractor
La Cie.Rit
https://cie-rit.fr/Auto manufacturer
Construction Manager
Cécile Gaudoin
09 50 52 13 57
http://cecilegaudoin.com/Architect
Thermal consultancy agency
Hinoki
02 99 37 77 46
http://www.hinoki.eu/Thermal study
Energy consumption
- 19 054,70 kWhep/m2.an
- 19 054,70 kWhep/m2.an
Real final energy consumption
18 384,00 kWhef/m2.an
18 384,00 kWhef/m2.an
4 596,00 kWhef/m2.an
2 014
Envelope performance
- 2,05
- 0,60
More information
The values presented above are estimates based on standard use of dwellings and average meteorological data. These estimates are made under the assumption of an airtightness of 0.6 n50. In use, it appears that the wood consumption is of the same order of magnitude as these estimates.
Systems
- Wood boiler
- Individual electric boiler
- Heat pump
- No cooling system
- Single flow
- Double flow heat exchanger
- Wood boiler
- Energy recovery from waste
Urban environment
- 1 250,00 m2
- 36,00 %
Product
Construction of collective dwellings
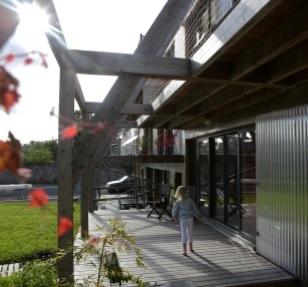
auto-construction
https://cie-rit.fr/Gros œuvre / Système passif
"In the beginning, there is this refrain in our four homes: our habitat does not respond to our desires, our way of life, our tastes or our respective universes ... Everyone is looking for His side the 5-legged sheep that will fill him, often too expensive, too far, too ugly! A question we are taunted: if we were to go to several, could we see things differently?
After a first attempt to buy a farmhouse to renovate that will not be completed, the group of 4 families (3 at the start) continues their research by giving themselves 3 months to find another place. They will eventually decide to buy land and engage in a construction program. This shared housing project will be completed within a very short timeframe.
The group consisted of four families of different ages and origins who did not necessarily know each other before the start of the project: it is the sharing of common values and the ability to become strongly involved in self-helping Allowed the project to be completed so quickly. The definition of these common values preceded the search for the site and led the group to structure itself into Civil Society Cooperative Construction (CCS). It should be noted that the members of the group have varied and complementary competences:
• accompaniment for several years of housing projects grouped within the association L'Epok,
• professional retraining and follow-up of a carpenter's training which could be used on the site,
• management of economic aspects (project management, budget monitoring, trade negotiations, etc.).
Generally speaking, everyone has been involved in the purchase of materials and tools, the choice of companies, site monitoring, management of schedules and daily logistics (construction site, management of children, etc.). After completion of the foundation work, earthwork and timber frame, 4 people, one per family, ensure a permanent presence on the site. At the commune level, the elected representatives understood and joined the project, which was a facilitating factor.
"The group was organized, I never felt the weight of the collective. I came with proposals, they met and validated them with my confidence." Cécile GAUDOIN, architect
Construction and exploitation costs
- 777 759,00 €
- 49 950 €
- 777 759 €
- 50 000 €
Water management
- 216,00 m3




