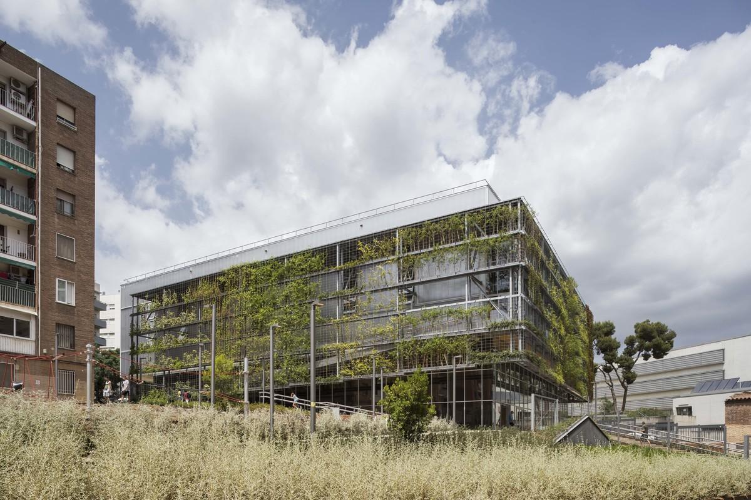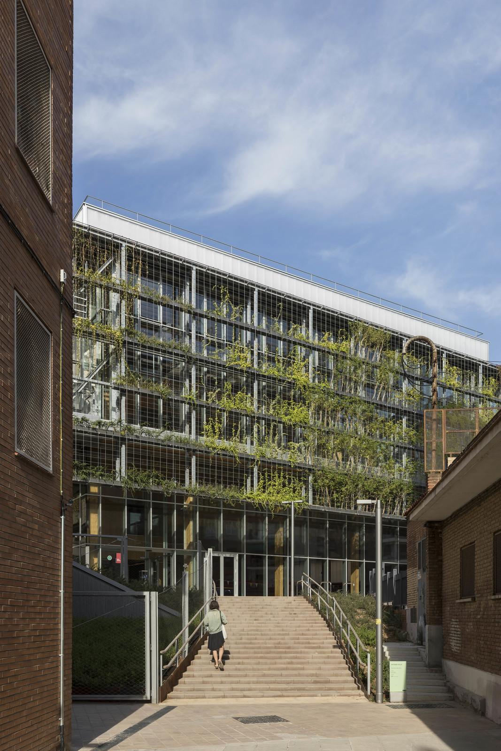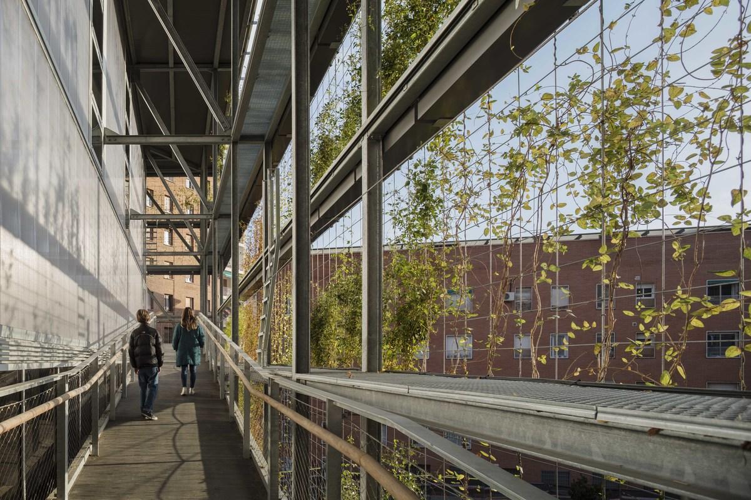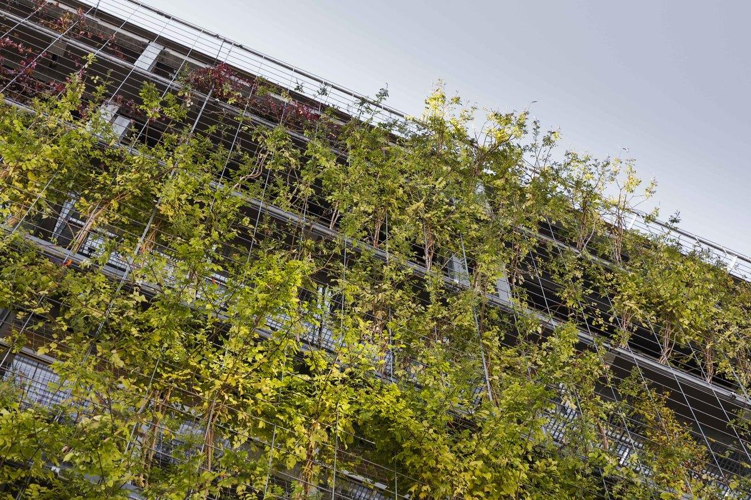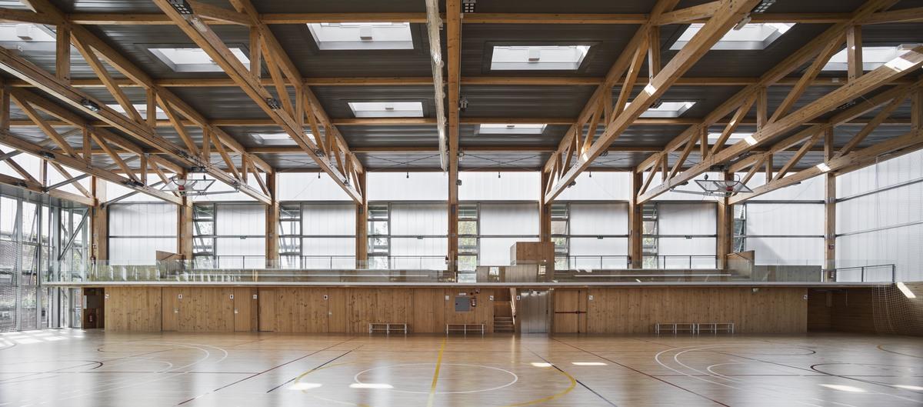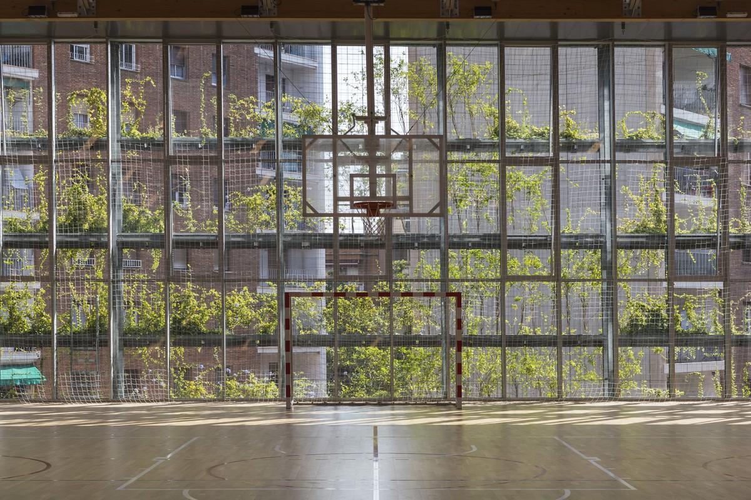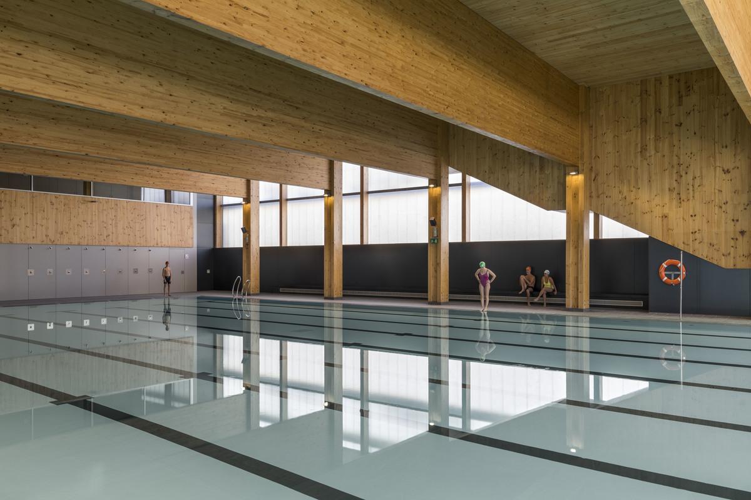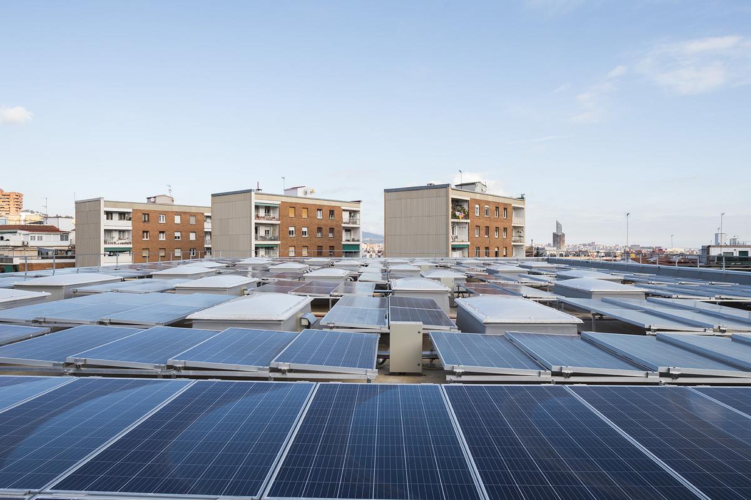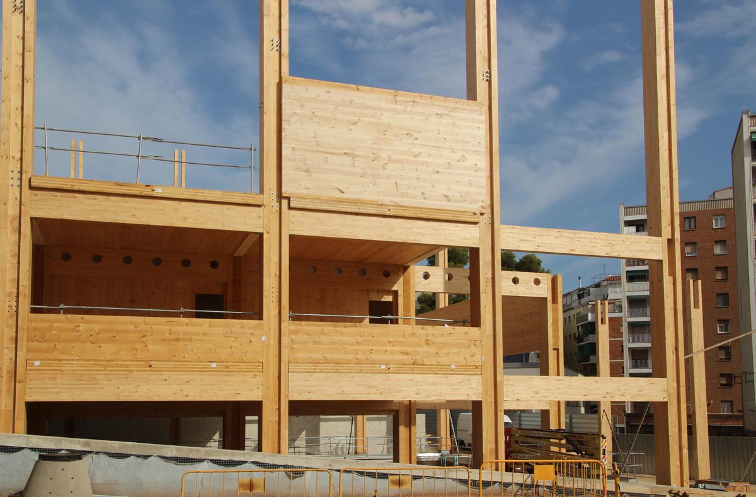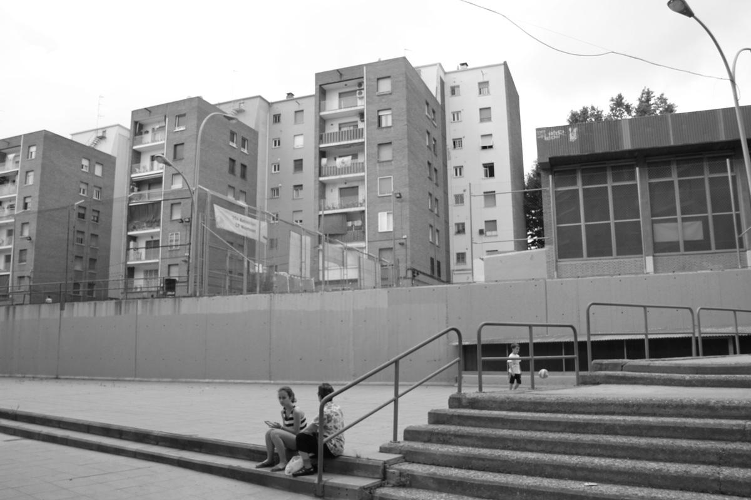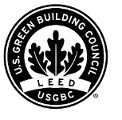Turo de la Peira: Sports center and indoor pool with almost zero consumption
Last modified by the author on 27/01/2020 - 14:22
New Construction
- Building Type : Indoor gymnasium, sports hall, stadium
- Construction Year : 2018
- Delivery year : 2019
- Address 1 - street : Carrer Sant Iscle 50-54 08031 BARCELONA, España
- Climate zone : [Csb] Coastal Mediterranean - Mild with cool, dry summer.
- Net Floor Area : 4 430 m2
- Construction/refurbishment cost : 4 962 276 €
- Number of Seat : 1 Seat
- Cost/m2 : 1120.15 €/m2
Certifications :
-
Primary energy need
45 kWhpe/m2.year
(Calculation method : )
This building was awarded the Sustainable Construction Grand Prize of the Green Solutions Awards 2020-21, at both the national and international levels.
Winner of the Sports Buildings category of the WAF 2019 awards for its landscape integration into the urban environment, sustainability, and social commitment, and Winner of the Mapei Award for Sustainable Architecture2019, the new sports facility with indoor pool Turo de la Peira opened its doors in June 2019 in the neighborhood of Turo de la Piera, Barcelona.
The 4,430 m2 building features a unique laminated timber structure, supporting two superimposed spaces with large spans (27m), and a hydroponic cultivation plant façade. A comprehensive urban regeneration was proposed, concentrating the two facilities in a single building, in order to free up space and create a large garden. A demineralization and renaturalization operation, eliminating walls and hard surfaces and bridging the slopes with landscaped slopes that allow different adapted routes and create seating areas and children's playgrounds.
The interior of the block has become a landscaped public space that provides environmental quality, is a place for social interaction, and serves as a preamble to the equipment. The design of the building has been carried out with passive architecture criteria.
The compact volume, recessed into the ground, minimizes the façade surface and avoids thermal losses. The configuration of the different parts of the envelope has been selectively determined according to the solar orientation and requirements of each space based on the results of thermodynamic simulations with Energyplus-Design Builder and Radiance for natural lighting.
The pool was simulated with the EnergyPlus indoor heated pool module, which calculates the energy balance between the pool water surface and its surroundings, taking into account the temperature of the water leaving the thermal generator, the temperature of the cold water entering from the network, the setpoint temperature of the pool water and the hourly occupancy of the people in the water and their metabolic rate.
According to the results of the simulations, the optimization of the thermal envelope generates a total saving of 182,011 kWh/year, approximately 27,302 €/year. The climatic conditioning of the sports hall is carried out exclusively in a natural way. Side windows combined with 24 skylights are monitored by an intelligent automation system that works with temperature, humidity, CO2 and rain sensors.
The curtain wall of the swimming pool and the multi-sports court are fitted with low-emissivity glass and argon gas in chambers. In addition, the curtain wall on the court is made of a modular system of extruded polycarbonate with UV protection, allowing natural light to enter.
See more details about this project
https://www.annanoguera.com/turo-de-la-peira-enData reliability
Self-declared
Photo credit
Enric Duch
Contractor
Construction Manager
Stakeholders
Designer
Anna Noguera, Javier Fernández
arquitectura[a]annanoguera.com
https://www.annanoguera.com/Architects
Site manager
Dídac Dalmau
Technical architect
Structures calculist
Manel Fernández, Ton Coll (Bernuz-Fernández-SLP)
Structures
Others
Anna Zahonero, Pepa Morán, Víctor Adorno
Scenery
Environmental consultancy
Xavier Saltó. Caba Sostenibilidad
xsalto[a]caba.cat
Design of the building's energy strategy, optimization in the use of water, responsible environmental materials and resources and LEED certification of the building
Thermal consultancy agency
Oliver Style
praxis[a]praxis-rb.com
http://praxis-rb.comThermo dynamic and daylighting simulations, thermal envelope design
Others
Salvador Segura, Cristina Carmona (Ardèvols Consultors Associats)
Measurements and budgets
Others
Eric Duch
Photographer
Thermal consultancy agency
Micheel Wassouf - Energiehaus Arquitectos
info[a]energiehaus.es
https://www.energiehaus.es/Energy simulations
Owner approach of sustainability
The Turo de la Peira neighborhood is characterized by a large building density of high-rise housing blocks, and by the limited provision of green spaces. The block patio where the intervention is carried out is a space framed by a heterogeneous network of different types of dwellings and occupied, before the performance, by two dispersed and obsolete equipment; a swimming pool and an outdoor court. The result was an inhospitable and unstructured urban environment, characterized by the sum of residual spaces of hard surfaces, concrete walls and stairs that bridged the gap between the two streets, and by a total absence of vegetation.
A comprehensive regeneration was proposed at the urban level, concentrating the two facilities in a single building, in order to free up space and create a large garden. A demineralization and renaturation operation, eliminating walls and hard surfaces and saving unevenness with landscaped slopes that allow different adapted routes and create seating areas and children's games. The interior of the block has been converted into a landscaped public space that provides environmental quality, which is a place for social relations, and which serves as a preamble to the equipment.
The proposal places special emphasis on the perceptions that the physical space transmits to the user. The natural lighting, the vegetation and the use of materials such as wood provide a cozy and warm atmosphere, away from the cold characteristic of many similar equipment.
The sports court works exclusively with natural light and ventilation throughout the day thanks to the transparency of its four facades and the roof skylights. In the pool area, half buried in the uneven terrain, the natural lighting is controlled and intimate.
Wood is present in all the spaces of the building, transmitting comfort and warmth. The excellent characteristics of wood in relation to its life cycle was one of the reasons why this prefabricated laminated wood construction system was chosen. The entire main structure is built with this system. Its good mechanical behavior, its adaptation to the swimming pool environment, its lightness and consequent savings in foundations and especially its speed of execution were also valued.
In the pool, the chromaticism of the large beams contrasts with the coolness of the water. The abundant natural light highlights its color and texture. A plant gallery protects from sunlight and creates a bioclimatic space. The planting system is hydroponic. From the track, you can see the plant facade in all its dimension through the curtain wall, being able to enjoy its changes and blooms according to the time of year.
Architectural description
The main structure of the building is especially unique because it consists of two superimposed spaces with large lights (27m track and 21m pool). A hanging metal substructure is also added that crosses the skin of the façade and serves as a support for the green gallery.
The design of the building has been carried out with passive architecture criteria. The compact volume embedded in the ground minimizes the façade surface avoiding thermal losses. The configuration of the different parts of the envelope has been selectively determined according to the solar orientation and requirements of each space based on the results of thermodynamic simulations.
The curtain wall of the swimming pool and the sports court have low-emissivity glass, additionally the facade closure on the court is made by means of a modular system of coextruded polycarbonate with UV protection, allowing the entry of natural light.
A plant gallery made up of linear planters and electrowelded steel mesh where the plants climb surrounds the building, protecting it from the sun, filtering the light and creating a bioclimatic space that allows you to enjoy the changes of season and flowering throughout the year.
Energy consumption
- 45,00 kWhpe/m2.year
- 260,00 kWhpe/m2.year
Systems
- Heat pump
- Heat pump
- Reversible heat pump
- Natural ventilation
- Solar photovoltaic
GHG emissions
- 6,00 KgCO2/m2/year
Life Cycle Analysis
Water management
Comfort
Product
Egoin's CLT
Mitsubishi Q-Ton heat pumps
Construction and exploitation costs
Urban environment
The building is located semi-embedded in the land, adapting to the topography and saving the gap between the two streets. The facade to Sant Iscle street is configured as an urban front, with a corner porch that widens the sidewalk and invites us to enter. The building minimizes its impact on the garden with a green gallery that surrounds it. The volume appears then, as one more element of the garden, without blending itself, but dialoguing with it.
The vegetation of the garden bends and rises up the façade, leaving a crack that collects the entrance to the pool. The building is another element of the garden and dialogues with the green space outside.
Land plot area
5 489,00 m2
Built-up area
28,30 %
Green space
1 548,00
Building Environmental Quality
- indoor air quality and health
- comfort (visual, olfactive, thermal)
- energy efficiency
- renewable energies
- integration in the land
- products and materials
Reasons for participating in the competition(s)
- Winner of the Sports Buildings category of the WAF2019 awards for its landscape integration into the urban environment, sustainability, and social commitment
- Winner of the Mapei Award for Sustainable Architecture2019
- The building has a unique structure made of plywood and a hydroponically grown vegetable façade.
- As a result of a detailed analysis process with thermo-dynamic and light simulation, the building has an optimized thermal envelope, with an innovative natural ventilation solution in the sports court.
- In the process of LEED certification, more than 1,000 m2 of photovoltaic panels on the roof generate 95,534 kWh/year.




