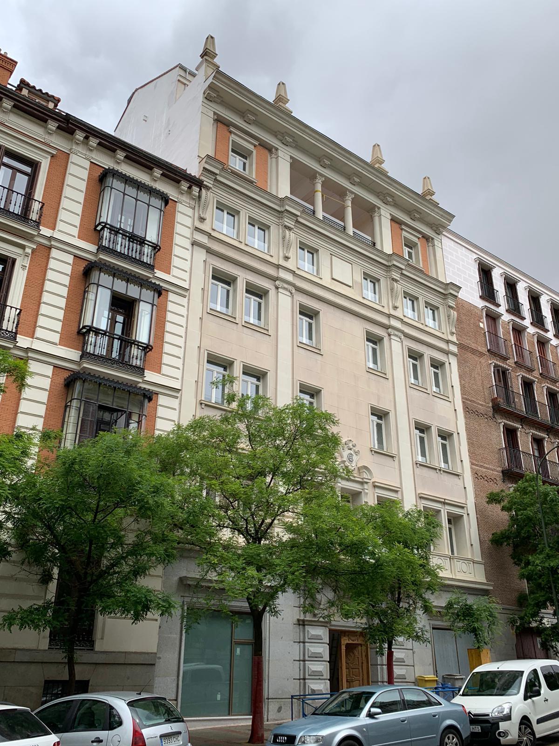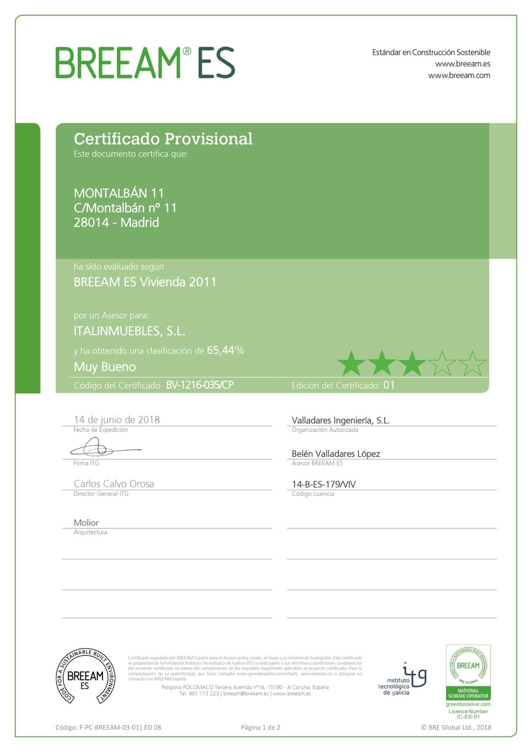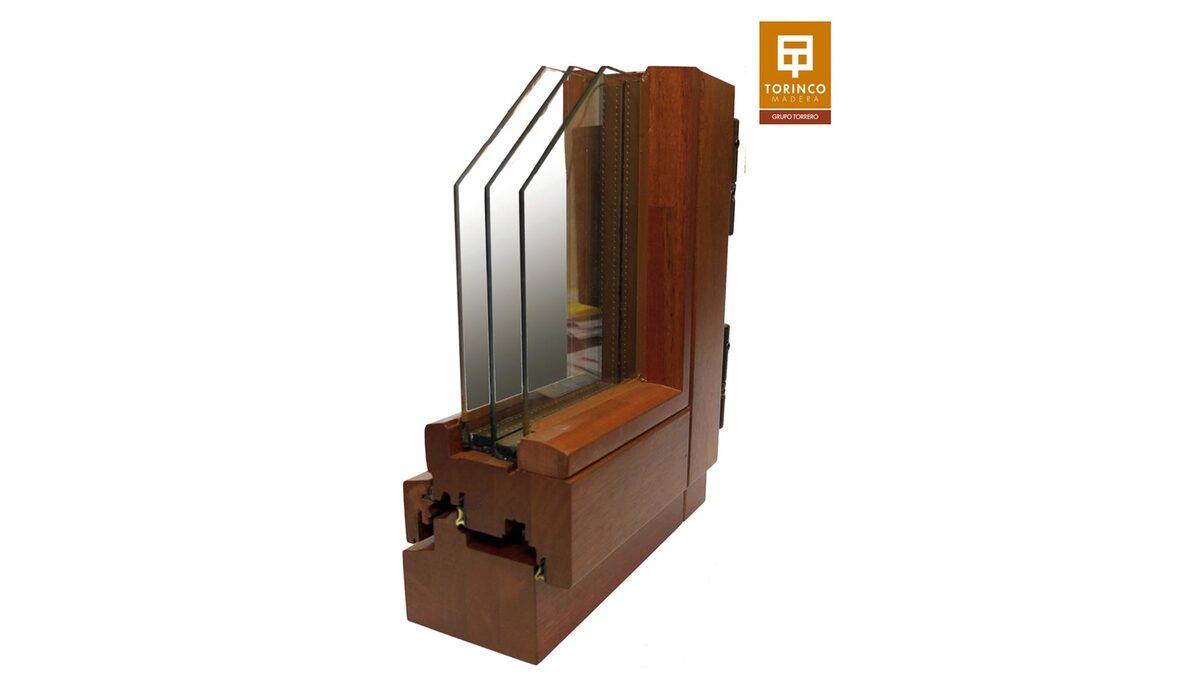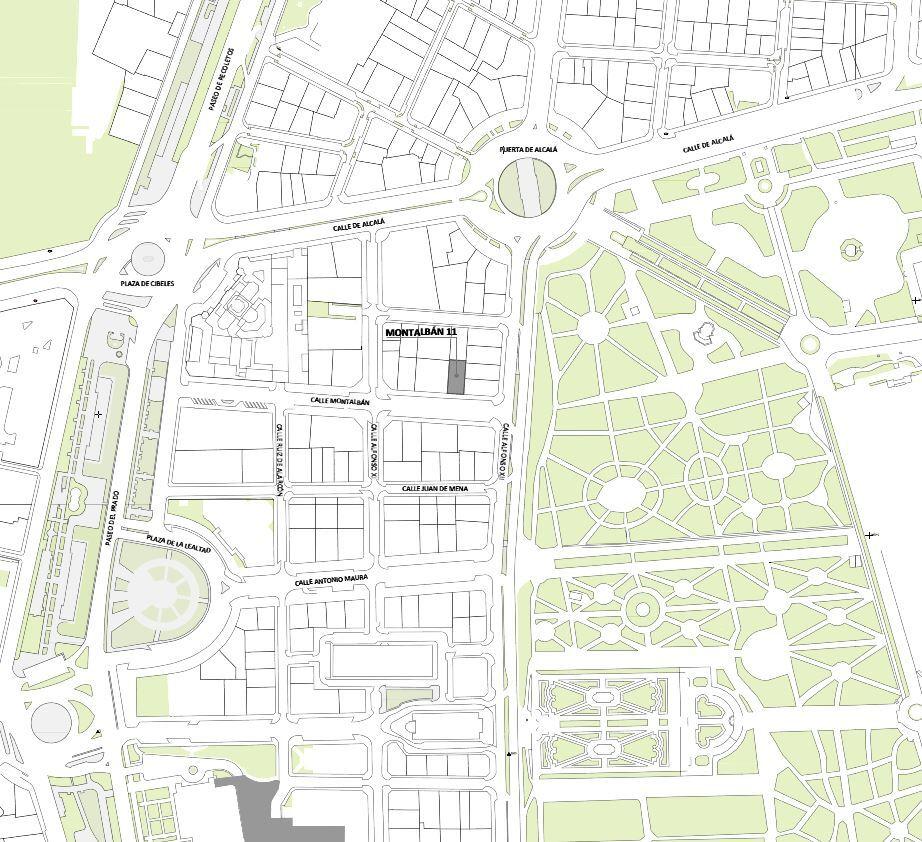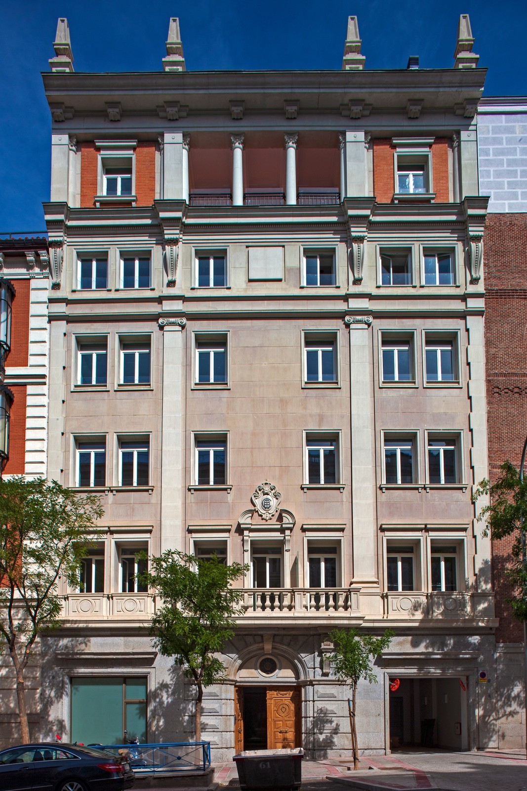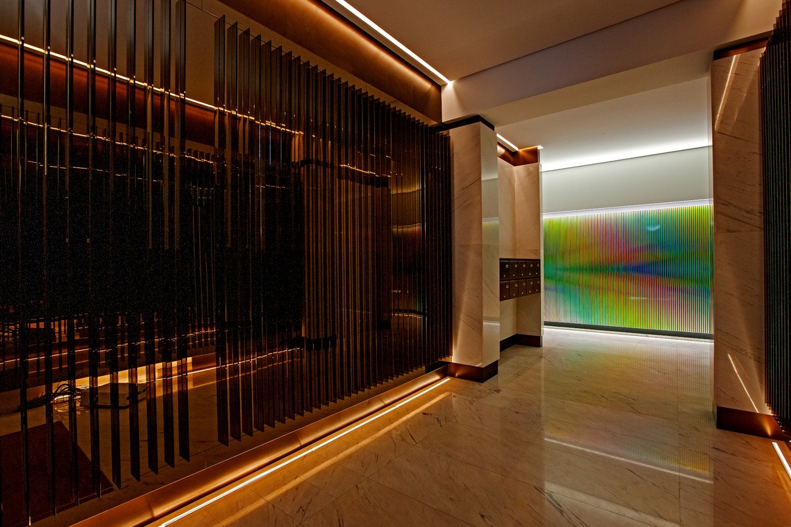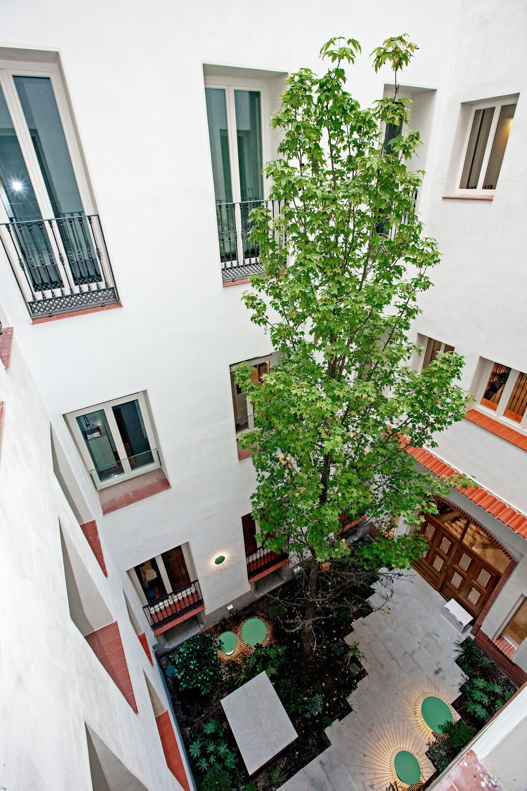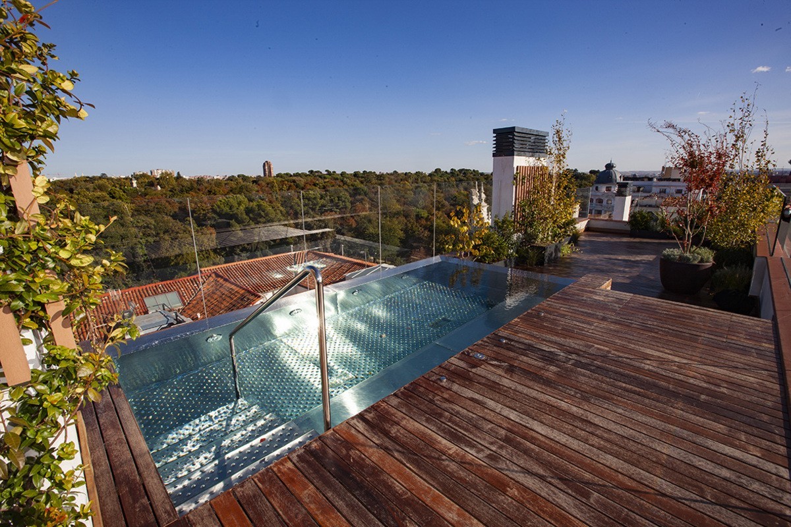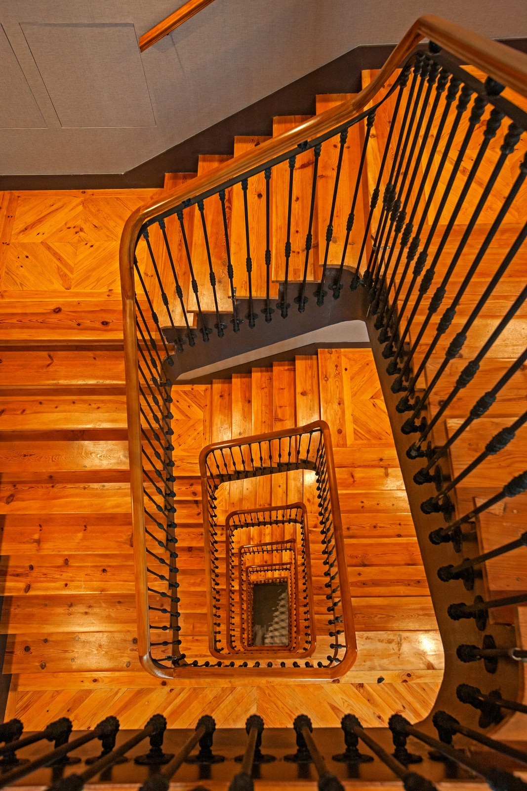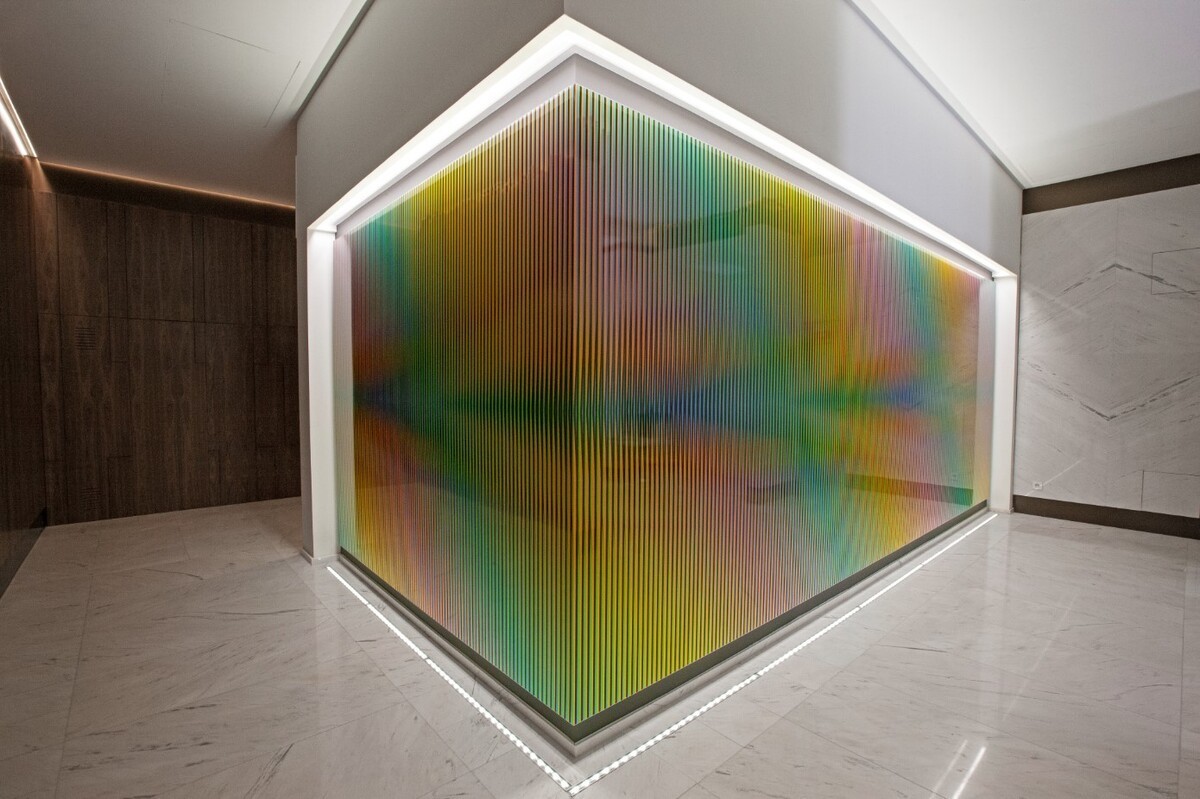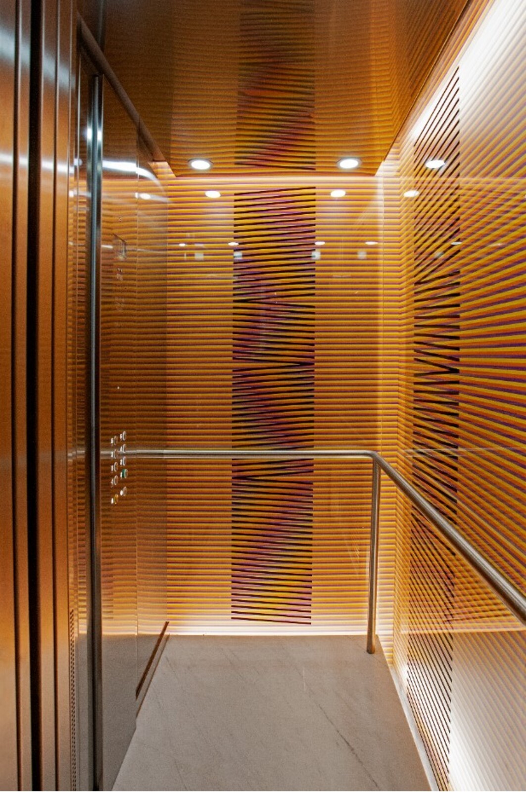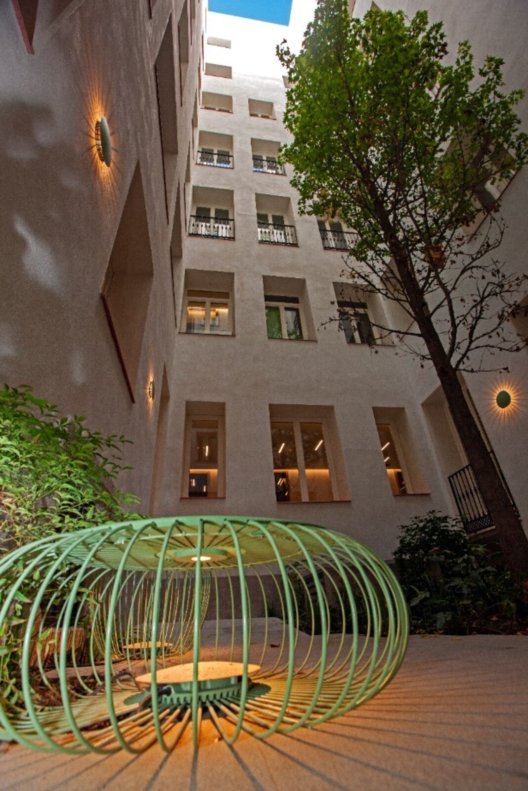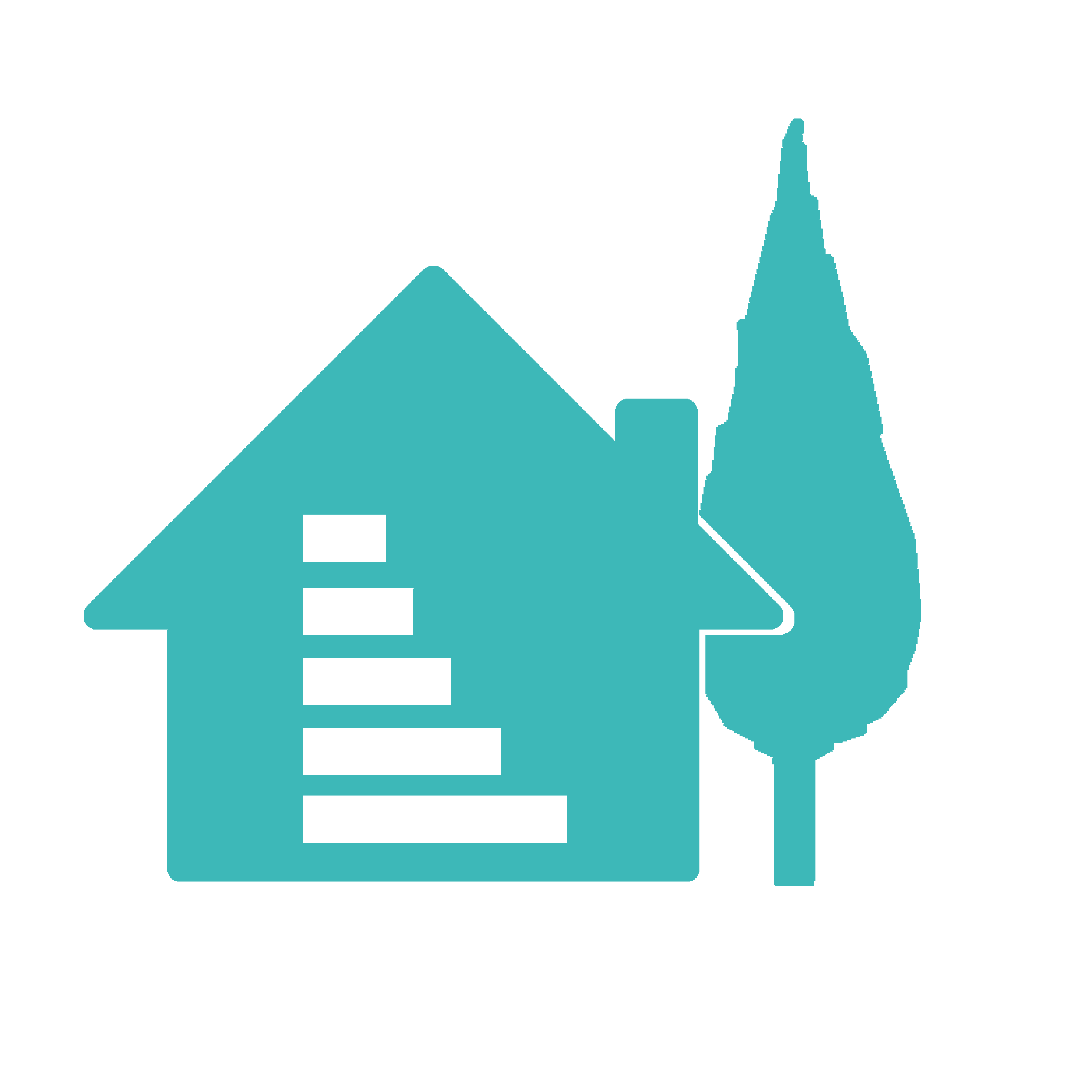Restoration of a residential building in Calle Montalbán
Last modified by the author on 29/03/2021 - 13:03
Renovation
- Building Type : Collective housing < 50m
- Construction Year : 2020
- Delivery year : 2020
- Address 1 - street : Montalbán 11 28001 MADRID, España
- Climate zone : [Csa] Interior Mediterranean - Mild with dry, hot summer.
- Net Floor Area : 3 102 m2
- Construction/refurbishment cost : 8 400 000 €
- Number of Dwelling : 9 Dwelling
Certifications :
-
Primary energy need
17 kWhpe/m2.year
(Calculation method : )
The comprehensive energy rehabilitation of the residential building on Calle Montalbán 11 in Madrid is a unique project in our country destined to become part of the artistic heritage of the capital thanks to five key points:
- the historical value of the property, restored and preserved in the intervention
- the unbeatable location next to the Retiro and the cultural epicenter of the city
- its careful interior design in homes and common spaces
- its respect for the environment and sustainability accredited in a BREEAM “Very Good” certificate and an A energy rating
- and, of course, the intervention of the artist Carlos Cruz-Diez with a Chromatic Setting in three stages.
Data reliability
3rd part certified
Photo credit
José Manuel Gutiérrez for In Situ Art Projects
Contractor
Construction Manager
Stakeholders
Designer
Carlos Miguel González Weil
info[a]molior.es
http://www.molior.esArchitect author of the project
Designer
Santiago Bouzada Biurrun
info[a]molior.es
Architect
Designer
José Luis García Rubio Jaquotot
info[a]molior.es
Architect
Designer
Marta Aranguez González
info[a]molior.es
Architect
Developer
Italinmuebles SL
910561233
Http://www.italinmuebles.comReal estate promotion according to sustainable criteria
Facility manager
JLL España
917891100
Http://www.jll.esProject Management
Construction company
Valladares Ingeniería SL
917431455
Http://www.i-valladares.comConsulting and calculation of structures and facilities. Work monitoring.
Certification company
Valladares Ingeniería SL
917431455
http://www.i-valladares.com/BREEAM Consulting
Designer
Sánchez + Sánchez (Totón Sánchez)
sanchezproyectos[a]gmail.com
http://www.totonsanchez.com/Interior design
Others
Gunni & Trentino
911960127
Http://www.gunnitrentino.esSupply of finishing products
Designer
Molior Construcciones y Urbanismo SL
Info[a]molior.com
Http://www.molior.comArchitecture Studio - Project Development
Others
InSitu Art Projects
913194011
Http://www.insituartprojects.comArt Gallery - Works by Carlos Cruz-Diez in the building
Others
Años Luz Iluminación de Vanguardia SL
915642290
Http://www.anosluziluminacion.comLighting product supply
Others
Bang & Olufsen Retiro
911376322
Http://www.madridexclusive.comSupply of home automation products
Others
Geoter Geothermal Energy SL
912686626
Http://www.geoter.esGeothermal probes
Environmental consultancy
Artur Miró _ Develop Index Ambiental
Passatge dels Escudellers, 5, 08002 Barcelona
Ecology consulting
Facility manager
Miguel Ángel Madrid Soto
https://vectis.com.es/Others
Sach - Sistemas de aspiración centralizada
+34 91 633 34 93
https://sachvac.com/Others
Tierra Ingeniería y paisajismo S.L.
+34 91 535 05 47
http://www.tierra-ingenieria.com/Owner approach of sustainability
The promoter, Italinmubles, has always shown an interest in sustainability, from the beginning of the project to the end of the work. Low consumption, the search for well-served locations in terms of services, active and passive measures, respectful materials, etc ... have always been sought and validated by the developer and the architecture studio to achieve an optimal and sustainable result. .
Architectural description
The building, built in the Barrio de Los Jerónimos in 1916, was expanded by three floors in the postwar period. Thus, the ensemble coincides with structures made of wood, brick, steel and cast iron, and reinforced concrete. Now we have completed its second major reform, respecting the main façade and the central patio, changing the location of the main staircase (recovering and restoring its most valuable pieces), and creating, through a complete removal, two new basements that include an automatized parking for 32 spaces (five electric). Nine homes, storage rooms, indoor pool, gym, multipurpose room, sauna, hammam, and common patios vegetated with native species complete the uses of its more than 4,600m2 built (3,300m2 SR and 1,300m2 BR). Everything is worked with a careful interior design with materials of the highest quality and proximity.
The sustainability of the intervention is endorsed by the BREEAM Very Good certification, one of the first qualifications of its kind in residential rehabilitation in Spain. Product EPDs, wood provenance certificates, VOC emission certifications, lighting efficiency and many other aspects related to sustainability have been carefully required and reviewed by designers and certifiers. The efficient use of water, with the recycling of gray water for the irrigation of common areas, and the use of natural lighting, with fixed mirrors in small patios that manage to make sunlight reach the lowest plants, are completed with more 70m2 of green areas for common use, a luxury in the center of Madrid. Regarding energy efficiency, a large number of passive measures have been used (large insulation, energy-saving glazing, low transmittance carpentry, ...) and among the active measures implemented, the use of geothermal combined with low-temperature terminals stands out. and ventilation systems with heat recovery.
The building is completed with something unique in our country: a work of art specifically designed by Carlos Cruz-Diez in three stages. The first is the mural integrated into the Induction Chromatique à Double Fréquence hall, the second is a vibrant Chromointerférence that can be seen from the elevator car; and the last stage is the Transchromie that are located inside the houses.
Energy consumption
- 17,00 kWhpe/m2.year
- 61,00 kWhpe/m2.year
- 8,00 kWhfe/m2.year
- 262,00 kWhpe/m2.year
Systems
- Heat pump
- Geothermal heat pump
- Low temperature floor heating
- Fan coil
- Heat pump
- Other hot water system
- Reversible heat pump
- Geothermal heat pump
- Fan coil
- Floor cooling
- Double flow
- Heat pump (geothermal)
- 5,45 %
Comfort
Product
Siber DF SKY
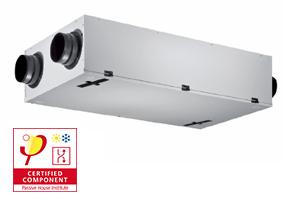
Siber Ventilación
902027214
Http://www.siberzone.es
Roof system for dual flow ventilation.
It is a system that we have worked with on several occasions. Installation own reviews. No problem.
Deplosun Patios
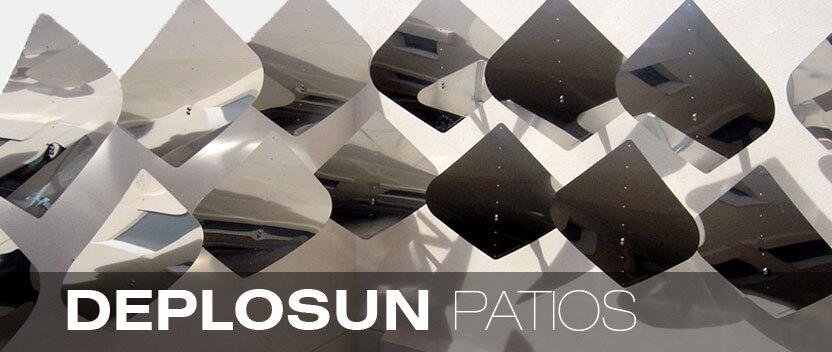
Deplosun
656424582
Http://www.deplosun.com
Fixed mirror system to be installed on the façade to transfer sunlight to the back of the patios.
Technical assistance for the installation of the elements in patios. Increase natural light inside narrow patios.
Hubris
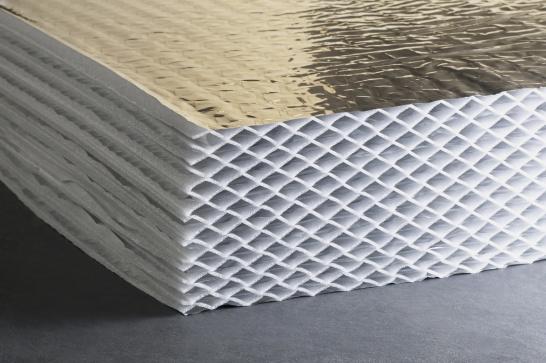
ACTIS Aislamienro
618814348
Http://www.aislamiento-actis.com
Multi-layer cellular insulation
Requires training for installers, then easy to install.
Torinco wooden windows
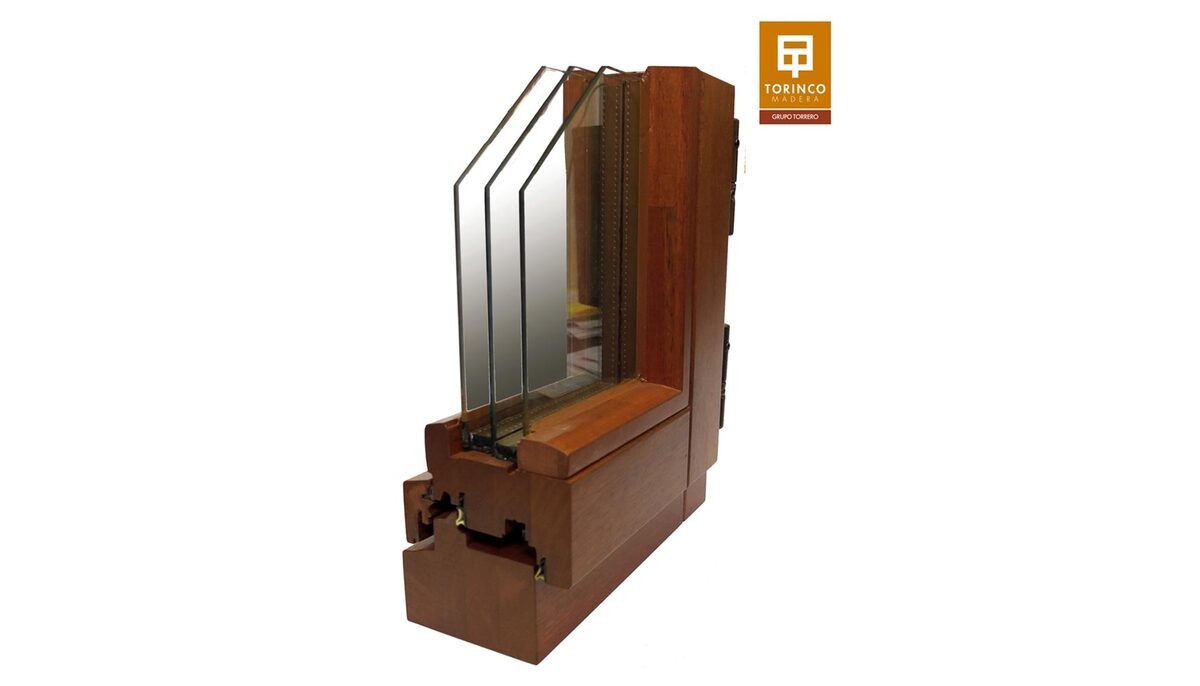
Torinco SL
957186085
Http://www.torrero-torinco.com
Wooden windows
High quality windows with their own installers; wood certifications.
Slim Line 38 / Hi-Finity
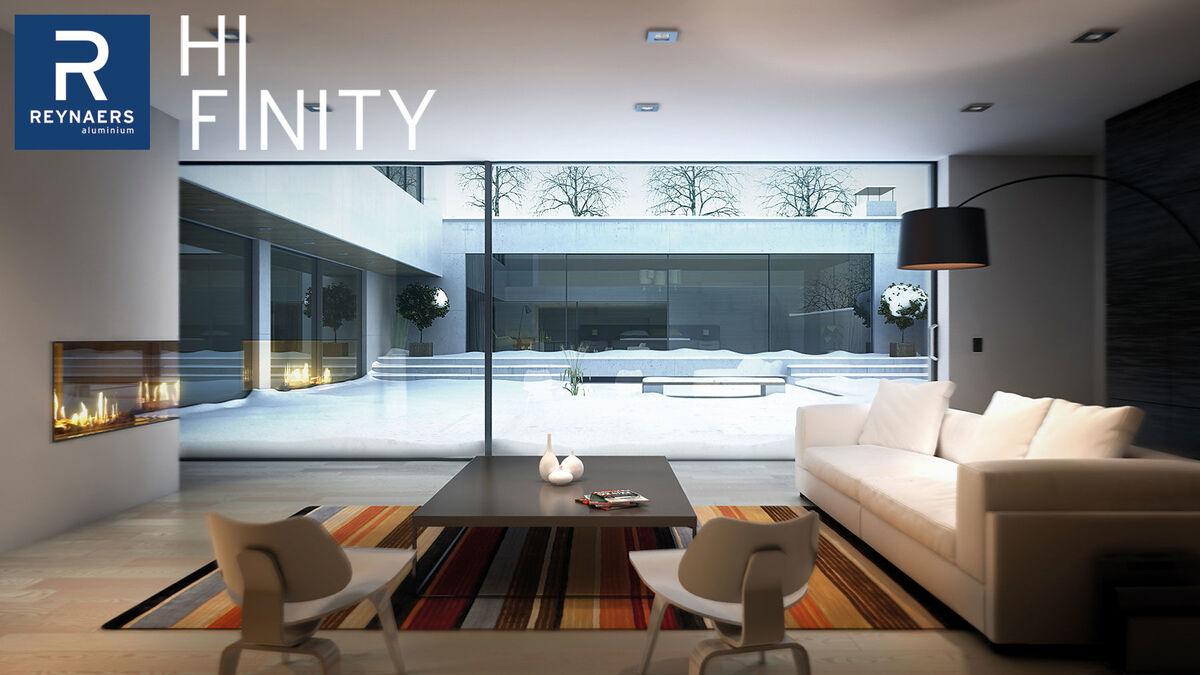
Reynaers Aluminium
914295599
Http://www.reynaers.es
Anodized aluminum windows and doors.
Assembled and manufactured by Faycer Systems
Baupanel
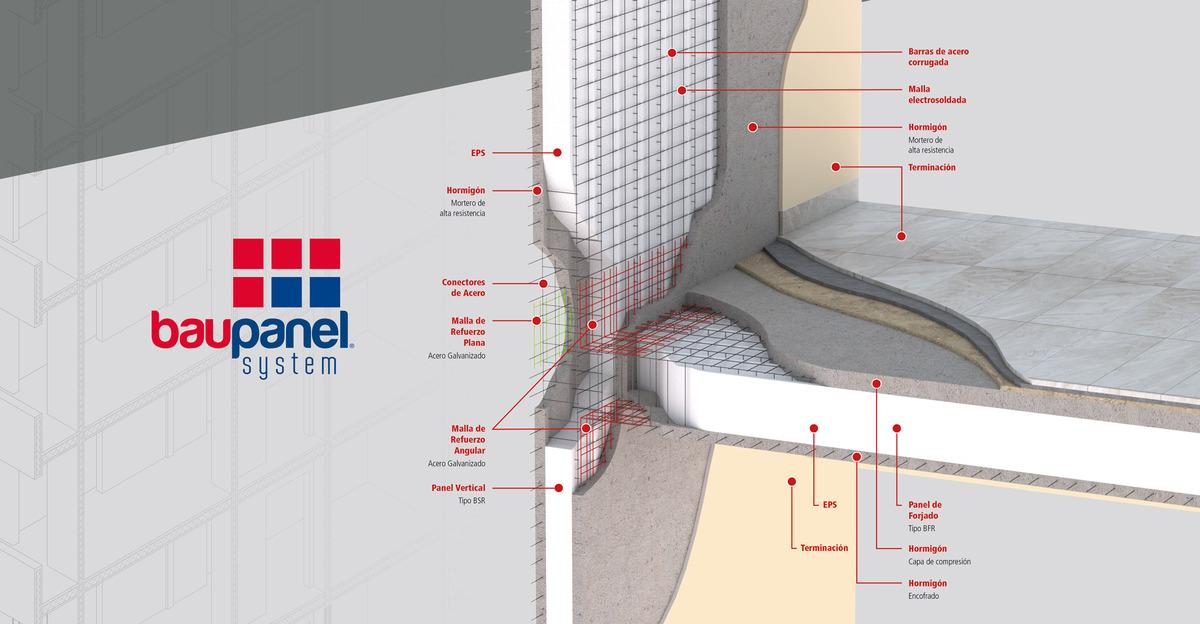
Baupanel Systems SL
951701414
http://www.baupanel.com
Steel mesh system with built-in insulation to fix and project facades.
Wood interior carpentry

Maderas Hernando
911198644
Http://www.maderashernando.es
All kinds of interior carpentry and restoration of the wooden elements with patrimonial protection: floors, doors, steps, etc ...
Own assemblers. Custom manufacturing.
Construction and exploitation costs
- 9 350 000 €
Urban environment
The building is inserted in a completely consolidated urban environment and with all the services: health, educational, cultural, waste collection, water and sanitation, public transport and other forms of movement such as bike & carsharing, etc.
Land plot area
522,00 m2
Built-up area
100,00 %
Green space
71,00
Parking spaces
Efficient automatized parking installed on two levels with a total of 32 spaces, 5 of them prepared for recharging electric vehicles.
Building Environmental Quality
- indoor air quality and health
- biodiversity
- works (including waste management)
- acoustics
- comfort (visual, olfactive, thermal)
- waste management (related to activity)
- water management
- energy efficiency
- renewable energies
- building process
- products and materials




