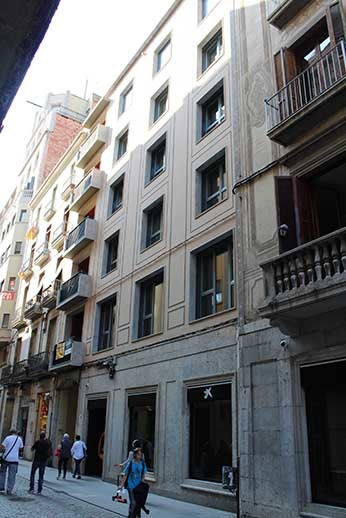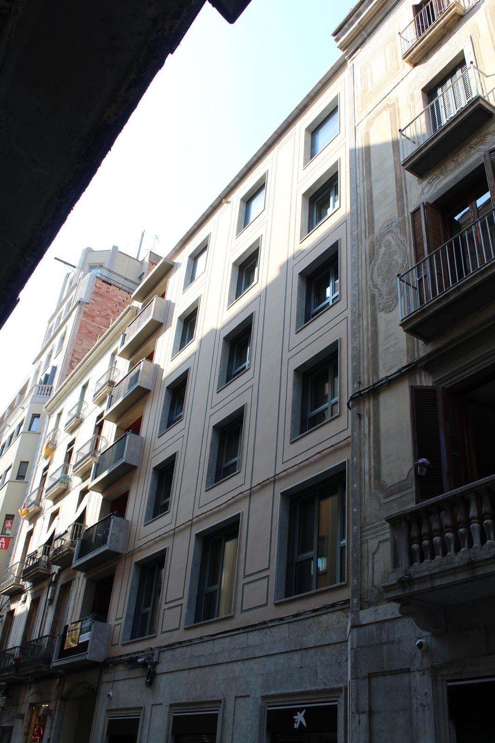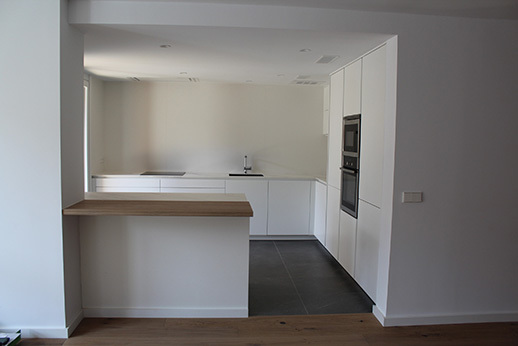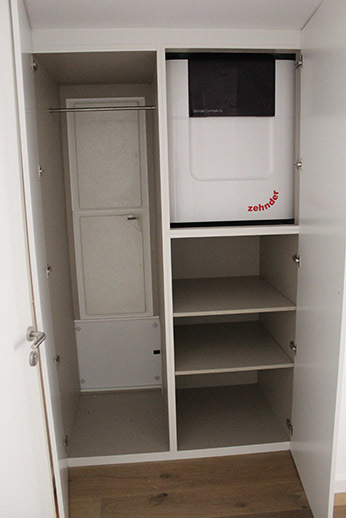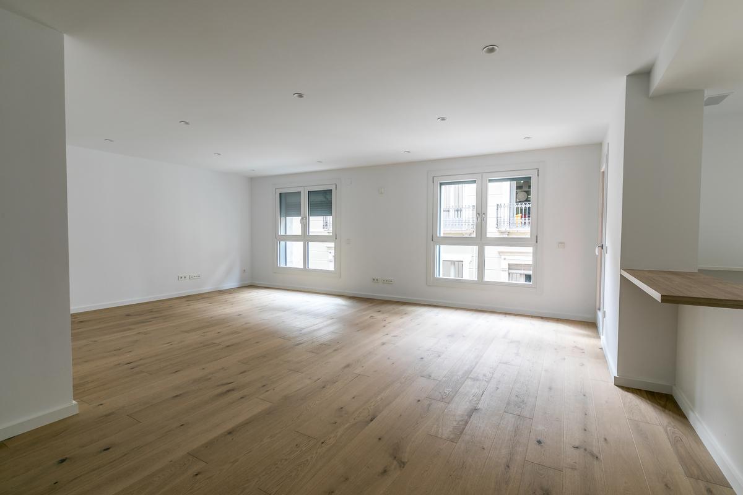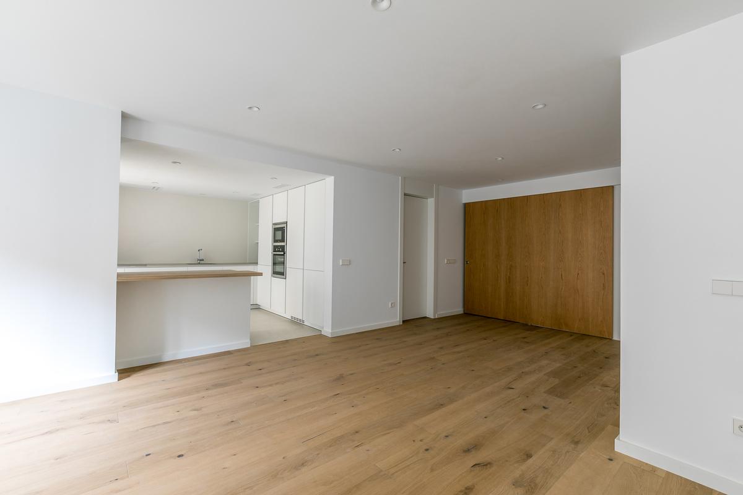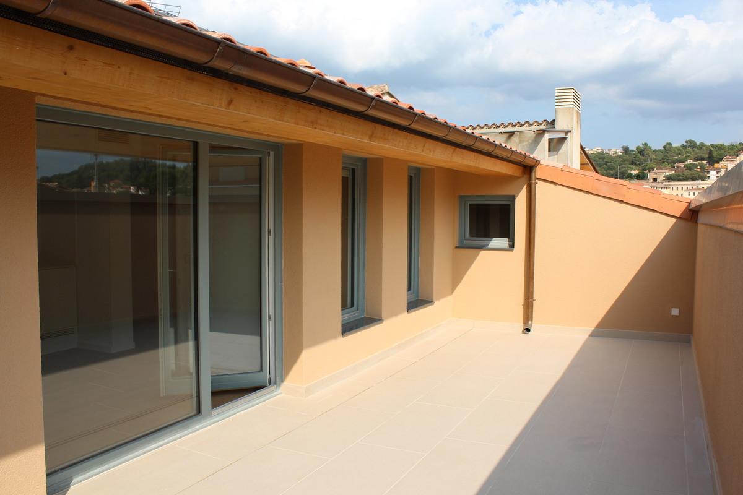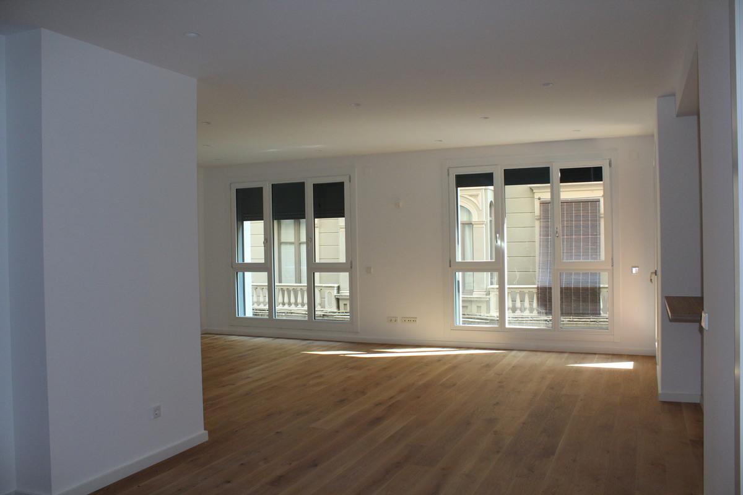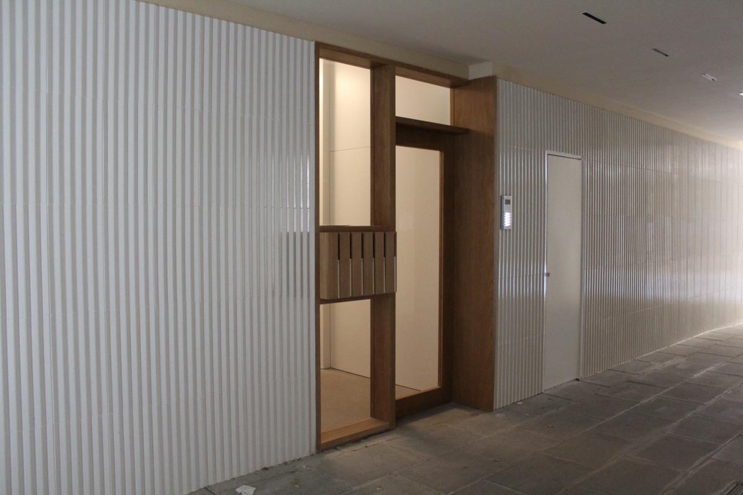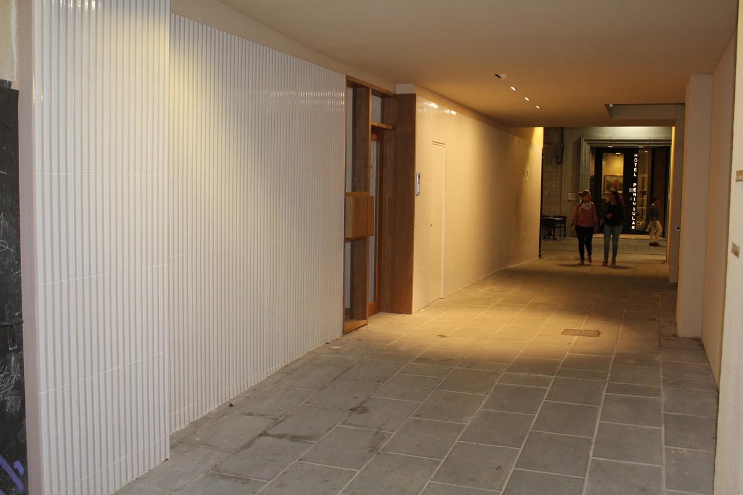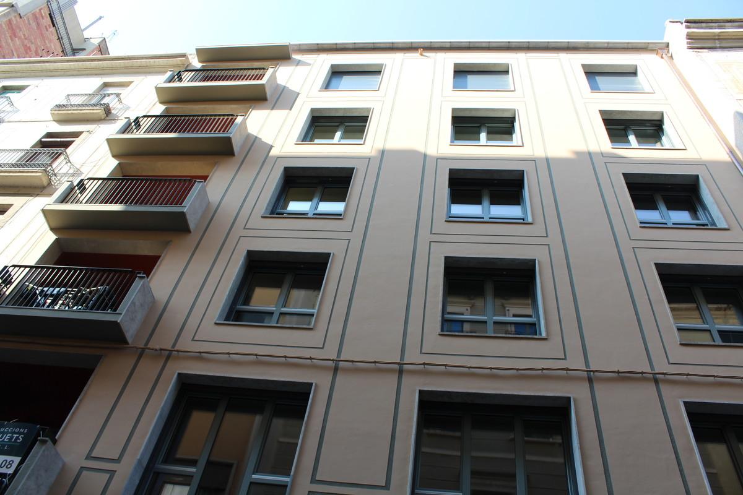Carrer Nou
Last modified by the author on 21/06/2018 - 11:43
Renovation
- Building Type : Collective housing < 50m
- Construction Year : 2017
- Delivery year : 2017
- Address 1 - street : Carrer Nou, 2 17001 GIRONA, España
- Climate zone : [Cfa] Humid Subtropical - Mild with no dry season, hot summer.
- Net Floor Area : 678 m2
- Construction/refurbishment cost : 803 430 €
- Number of Dwelling : 5 Dwelling
- Cost/m2 : 1185 €/m2
Certifications :
-
Primary energy need
111 kWhpe/m2.year
(Calculation method : Other )
Carrer Nou: The first multi-family building EnerPHit of Catalunya, located in the historic center of the Girona city. The work began in the summer of 2016 and has ended a year later. The building dates from 1978, the exterior walls are ceramic block finished with mortar to the outside and plastered to the interior. The interior slabs include a layer of terrazzo on unidirectional forging of concrete joists. PIR insulation panels have been installed directly on the inside of the existing wall, followed by a lining for the passage of installations also insulated with mineral wool and finished with plasterboard panels. The airtightness has been achieved by using acoustic membranes on the upper face of the slabs, the PIR taped together in walls and the existing, repaired plastering of the lower face of the slabs. The heating and cooling system consists of radiant panels supported by a battery included in the double flow mechanical ventilation system with heat recovery. Powered by an aerothermal heat pump and controlled by the mini web-server of the home automation control system.
See more details about this project
http://progetic.com/es/construccion-sostenible/item/556-consultor%C3%ADa-passivhaus,-rehabilitaci%C3%B3n-plurifamiliar-enerphit,-gironaData reliability
3rd part certified
Contractor
Construction Manager
Stakeholders
Thermal consultancy agency
PROGETIC Projectes Sostenibles SL
http://progetic.com/es/Passivhaus Consulting, PHPP, building physics, design and installation domotic control system
Construction Manager
Construccions Busquets Vilobí SLU
http://www.construccionsbusquets.com/Designer
Jordi Rodríguez-Roda – López-Pedrero-Roda Arquitectes SLP
http://www.lprarquitectes.com/Developer
MBD Real Estate Group
http://www.zenithouses.com/Construction company
PGI Engineering
http://www.pgiengineering.com/index.php/es/Certification company
Energiehaus Arquitectos SLP
http://www.energiehaus.es/Performing the Passivhaus audit, issuance of the EnerPHit certificate.
Owner approach of sustainability
To perform an energy rehabilitation reaching a high level of comfort with a minimum energy consumption.
Architectural description
- Vertical structure of ceramic loading walls.
- Horizontal roof structure of reinforced concrete half-joists and concrete caissons.
- Facades with continuous coatings.
- Existing openings of important dimension.
- Facing main facade to the south, to the street of 8 meters wide, that is, with minimum
- solar contributions.
- Action strategy:
- Taking into account that the façade is protected by the Special Plan for the Protection of the Heritage of Girona's old quarter, all the insulation and sealing actions have been done inside with specific technical solutions that have forced to treat air tightness per floor.
Energy consumption
- 111,00 kWhpe/m2.year
- 235,00 kWhpe/m2.year
- 32,00 kWhfe/m2.year
- 235,00 kWhpe/m2.year
Envelope performance
- 0,19 W.m-2.K-1
- 0,28
- 1,00
Systems
- Heat pump
- Others
- Heat pump
- Solar Thermal
- Reversible heat pump
- Others
- Double flow
- Double flow heat exchanger
- Solar Thermal
- Heat pump
Smart Building
GHG emissions
- 22,00 KgCO2/m2/year
Indoor Air quality
Product
ComfoAir Q 600
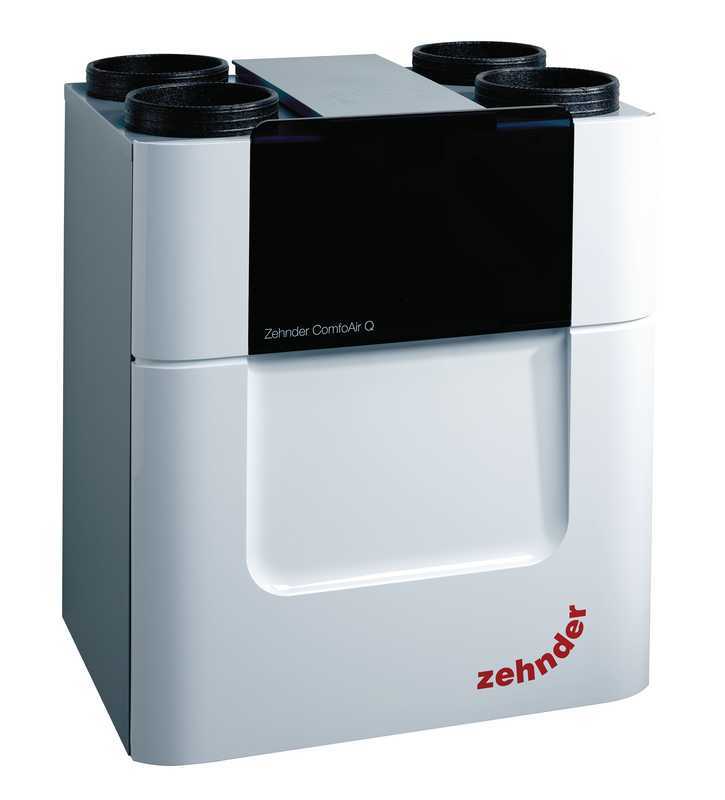
Zehnder
http://www.zehnder.es/
The system of ventilation with recovery of heat of high efficiency is of Zehnder and is composed by a machine of ventilation ComfoAir Q 600 by apartment, silencers ComfoWell, a battery of water ComfoPost and a system of pipes of internal distribution and mouths of impulsion and extraction ComfoTube.
The double flow ventilation system with heat recovery provides indoor air quality and comfort to users. The acceptance of this by the team at work was good.
The Loxone control system
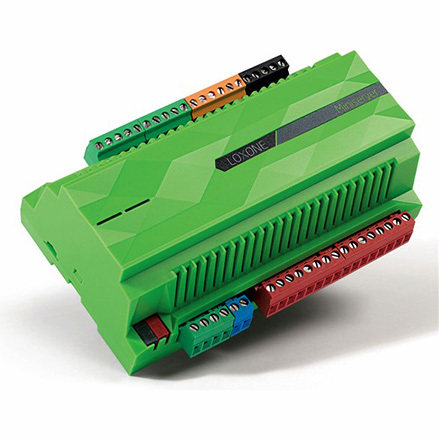
Loxone
https://www.loxone.com/eses/
Domotic control system that allows quick installation, systems are easily expandable for the future and control is simple for users, who access and act on the system from a computer, tablet or mobile phone via Internet.
The Loxone home automation control system allows easy handling of home installations.
Energy bill
- 975,00 €
Building Environmental Quality
- indoor air quality and health
- acoustics
- comfort (visual, olfactive, thermal)
- energy efficiency
- renewable energies
- products and materials
Reasons for participating in the competition(s)
The building dates from 1978, the exterior walls are ceramic block finished with mortar to the outside and plastered to the interior. The interior slabs include a layer of terrazzo on unidirectional forging of concrete joists. PIR insulation panels have been installed directly on the inside of the existing wall, followed by a lining for the passage of installations also insulated with mineral wool and finished with plasterboard panels. The airtightness has been achieved by using acoustic membranes on the upper face of the slabs, the PIR taped together in walls and the existing, repaired plastering of the lower face of the slabs. The heating and cooling system consists of radiant panels supported by a battery included in the double flow mechanical ventilation system with heat recovery. Powered by an aerothermal heat pump and controlled by the mini web-server of the home automation control system.
Building candidate in the category

Energía & Climas Temperados

Bajo Carbono

Salud & Comodidad

Edificio Inteligente

Premio de los Usuarios





