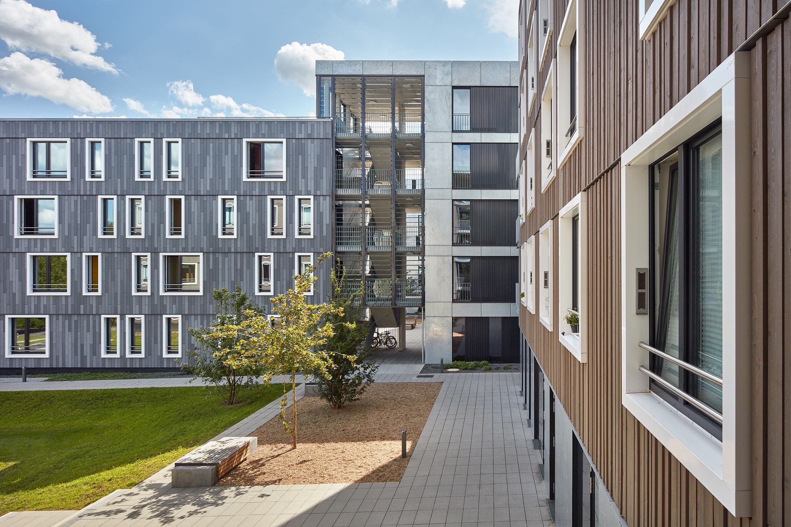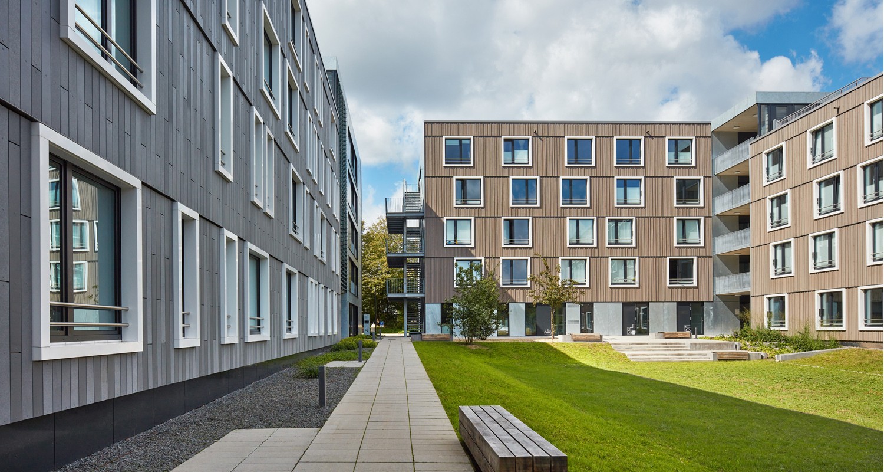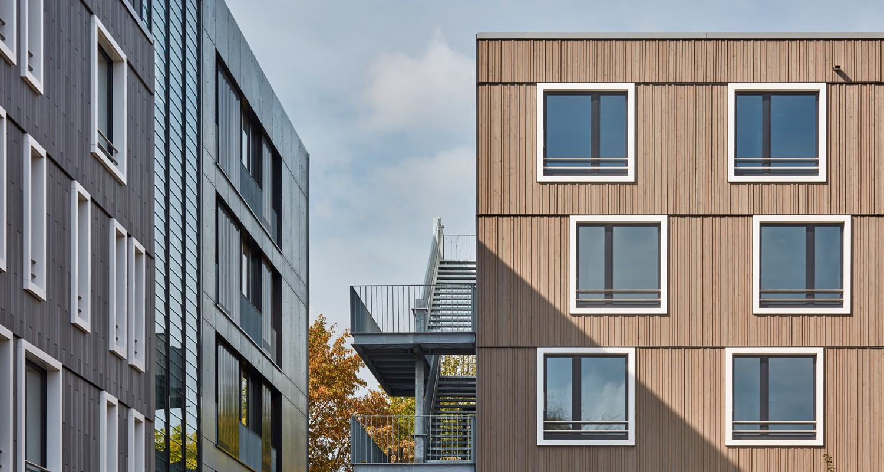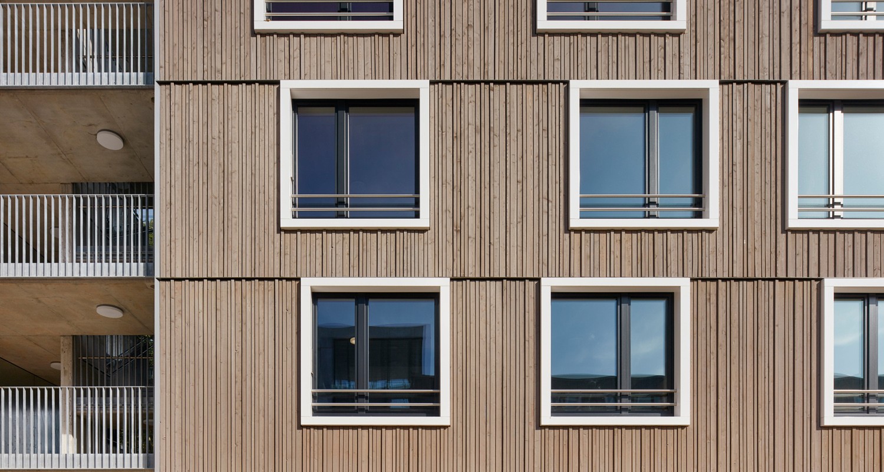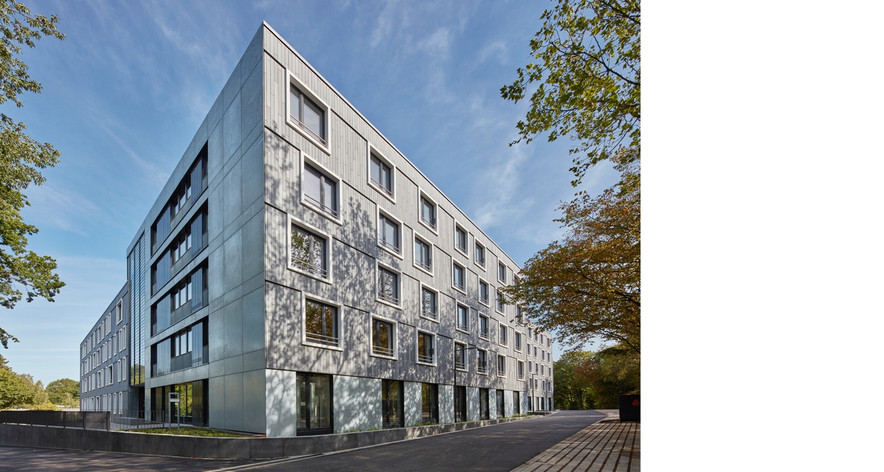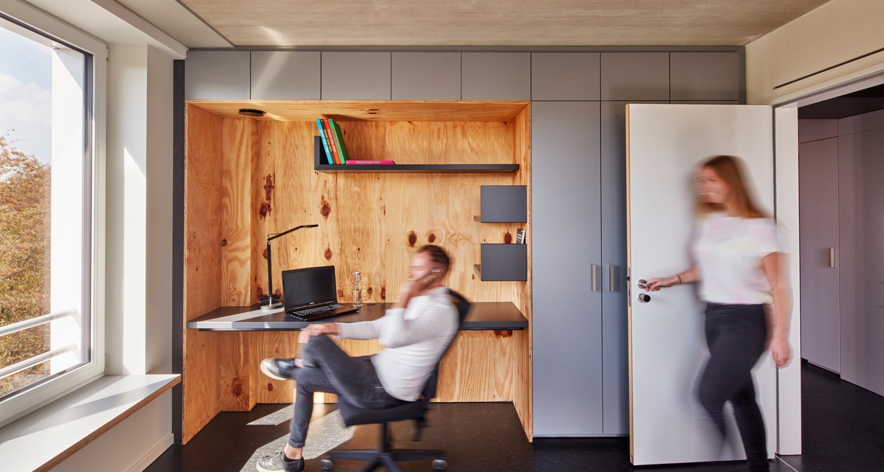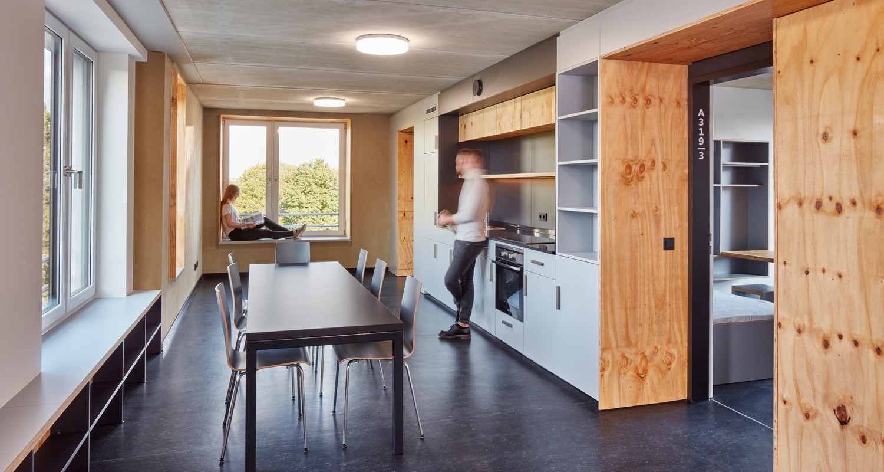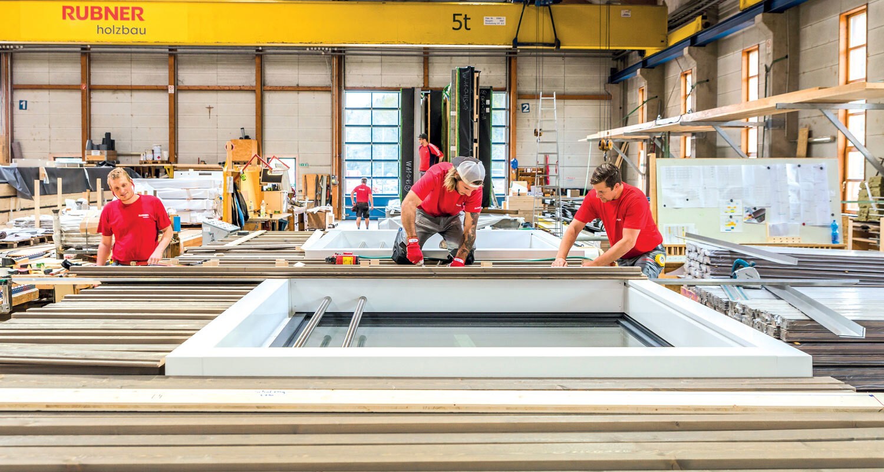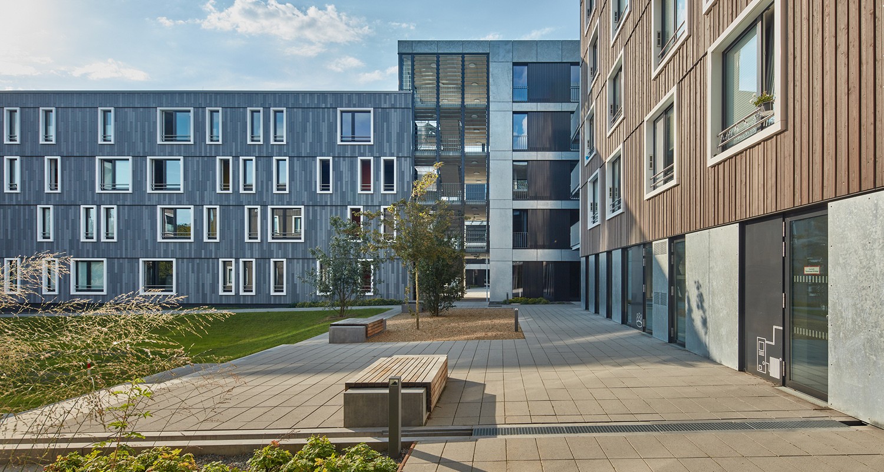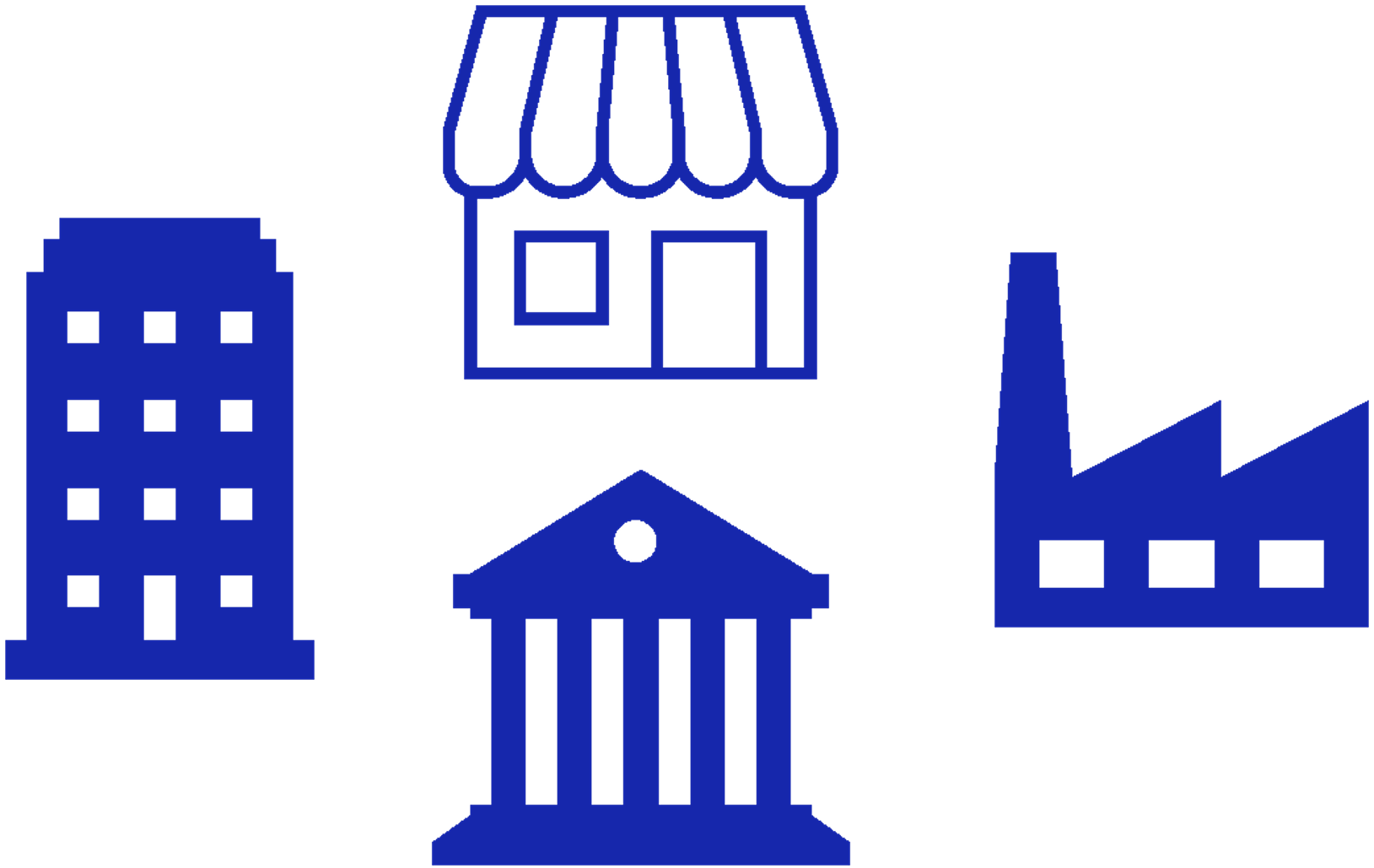Wood hybrid construction: 258 new living spaces in passive house standard - Variowohnen Bochum
Last modified by the author on 17/03/2021 - 09:43
New Construction
- Building Type : Student residence
- Construction Year : 2020
- Delivery year : 2020
- Address 1 - street : Laerheidestraße 4-8 44799 BOCHUM, Deutschland
- Climate zone : [Cfb] Marine Mild Winter, warm summer, no dry season.
- Net Floor Area : 8 760 m2
- Construction/refurbishment cost : 16 500 000 €
- Number of Dwelling : 258 Dwelling
- Cost/m2 : 1883.56 €/m2
-
Primary energy need
39 kWhpe/m2.year
(Calculation method : Other )
Here, again levels were exceeding the requirements according to DGNB by 50%.Design concept
The new buildings revitalise a former mining site. Within the framework of the Variowohnen funding programme, 258 living spaces for students could be realised. The small space ratios implied in the construction task and the space programme, which allow living per person on approx. 20 m² and are thus significantly below the national average of just under 50 m², represent an essential building block in the sufficiency strategy for achieving sustainable buildings. An essential success factor for such small space ratios is to create the greatest possible acceptance, which can be achieved primarily through high-quality design, but also through high interior variability and various possible uses. The high-quality furniture offers space for personal development and a personal touch. It uses a colour scheme that creates identity but is not obtrusive.
Innovation
The timber façade (building class 5) was approved as a deviation with reference to Swiss building regulations. The detailed design allows the prefabricated façade elements to be installed without scaffolding and without the need for any finishing work. In addition to the windows and the complete façade cladding, the necessary installations for the decentralised ventilation system were also already carried out at the factory. This wall construction is more cost-effective than a comparable wall construction with a lower component thickness and significantly reduces the CO2 balance. The buildings realised in the publicly subsidised housing sector achieve the DGNB Gold certificate. In the criterion "ecological quality", the project even achieves the platinum standard with a degree of fulfilment of over 83%. Near enough pollutant-free interior: Here, the best requirement value according to DGNB was again undercut by 50%. The design in passive house quality enables the building to be certified as a KfW Efficiency House 40 Plus. In order to document the innovative approaches from the Variowohnen funding programme, the entire planning and construction phase was scientifically supported and evaluated.
Certification
The buildings realised in publicly subsidised housing achieve the DBNB Gold certificate. In the criterion "ecological quality", the project even achieves the platinum standard with a degree of fulfilment of over 83%. The design in passive house quality exceeds the current requirements of the Energy Saving Regulation EnEV. Near enough pollutant-free: Here, again levels were exceeded the requirementsaccording to DGNB by 50%.
Transformation potential with regard to ecological sustainability
The special importance of the reusability of buildings arises from the realisation of the high environmental impacts from the manufacturing and recycling phases. Even with the approach of a building structure designed on the basis of the circular economy concept (cradle to cradle), new resources are generally used in each change phase of the cycle. The most environmentally advantageous scenario is therefore the direct re-use of buildings or as large a part of the building structure as possible. This applies in particular where there is lack of clarity about subsequent recycling possibilities.
In the area of after-use scenarios, different use variants were presented and examined for their advantages and disadvantages. At the time of planning, the Variowohnen programme defined student housing as the initial use and developed the floor plans accordingly. Due to the increasing number of students and a higher demand for affordable housing, a tighter housing market for students is to be expected in urban conurbations in the coming years. It was already taken into account in the planning that various living concepts can be implemented in the later stages of use of the building. The axial dimension is designed in such a way that a divergent use, such as office use, would also be possible as a conversion scenario. With regard to demographic change, living concepts for older people are becoming increasingly important and also represent an alternative floor plan concept.
Economy
The buildings are designed as a modular system. Various prefabricated elements are organised in a system in such a way that a variable design of the individual buildings as well as flexible subsequent use are possible. In detail, the following systems were chosen:
- Shell made of prefabricated reinforced concrete elements and hollow prestressed concrete planks.
- Façade made of wooden panel elements with integrated, decentralised ventilation systems with heat recovery
- Sanitary cells made of self-supporting sandwich elements of sheet steel.
Thanks to the prefabrication of the timber panel elements in the factory, wood as a building material contributes to a reduction in construction time and ensures a significantly improved CO2 balance. Thanks to the hybrid construction method, thermal bridges can be minimised and potential energy losses minimised, which has a positive effect on operating costs.
Social
The future users were involved in the processes at an early stage; the buildings were planned not only for the owner, the AKAFÖ (Akademisches Förderungswerk), but for and with the users. An essential factor for success in such small spaces is to create the greatest possible acceptance, which can be achieved above all through high-quality design, but also through a high degree of interior variability and various possible uses. The high-quality furniture offers space for personal development and a personal touch. It makes use of a colour scheme that creates identity but is not intrusive.
In addition to the guaranteed individual spaces, numerous variably usable communal areas are offered. This was the only way to implement the drastic reduction in living space per person.
See more details about this project
https://acms-architekten.de/detailseiten-projekte/variowohnungen-bochumData reliability
3rd part certified
Photo credit
Sigurd Steinprinz, Düsseldorf
ACMS Architekten GmbH Wuppertal
Rubner Holzbau, Ober-Grafendorf
Contractor
Construction Manager
Stakeholders
Contractor
AKAFÖ Akademisches Förderungswerk, A.ö.R., Universitätsstraße 150, 44801 Bochum
Geschäftsführer: Jörg Lüken; [email protected]; Bochum
https://www.akafoe.deCertification company
MNP Ingenieure
Dr.-Ing. Hendrik Müller, [email protected], Lübeck
https://www.mnp-ing.deOthers
Projektsteuerung: PSR Reiter und Reiter GbR, Bochum
Dipl.-Ing. Peter Reiter, [email protected], Bochum
https://psr-engineering.de/Structures calculist
Bild + Partner Beratende Ingenieure, Hagen
Dr.-Ing. Stefan Bild, [email protected], Hagen
https://www.drbild.deOthers
TGA-Planer: Wortmann & Wember GmbH, Bochum
Dipl.-Ing. Klaus Wember, [email protected], Bochum
https://wortmann-wember.deOthers
Landschaftsarchitekt: wbp Landschaftsarchitekten GmbH, Bochum
Dipl.-Ing. (Univ.) Christine Wolf, [email protected], Bochum
https://www.wbp-landschaftsarchitekten.deOthers
Farbplanung: Farb-Bau, Prof. Friedrich Schmuck, Dinslaken
Prof. Friedrich Schmuck, [email protected], Dinslaken
http://www.farb-bau.deOthers
Holzbau: Rubner Holzbau GmbH, Augsburg
Herr Dipl.-Ing. (FH) Oliver Fried, [email protected], Augsburg
https://www.rubner.comOthers
Fotograf: Steinprinz Fotodesign, Sigurd Steinprinz, Düsseldorf
Herr Sigurd Steinprinz, [email protected], Düsseldorf
http://www.steinprinz.deOwner approach of sustainability
The non-load-bearing exterior walls as prefabricated timber panel walls result in fast construction times with the highest insulation standards and a CO2 saving of over 400 t compared to solid construction methods.
The compact construction and good orientation towards the sun enabled the economic implementation of a passive house. A photovoltaic system was installed to further reduce primary energy expenditure. Within the framework of the DGNB overall rating in gold, the highest rating level in platinum is even achieved in the area of ecology with a degree of fulfilment of over 83%.
Architectural description
The new buildings revitalise a former mining site. Within the framework of the Variowohnen funding programme, 258 places for students could be realised. With this programme, the Federal Ministry of the Interior aims to create affordable housing for students, trainees and senior citizens as part of the research initiative Zukunft Bau. The project was funded as an outstanding project with the maximum funding amount of € 3.3 million by the BMI via the BBSR, Bonn and with € 13.6 million from the housing promotion of the state of NRW.
In order to achieve a high degree of flexibility and convertibility as well as time-saving and quality-assuring high prefabrication, the buildings are designed as hybrid constructions. A shell structure with wide-span prestressed concrete hollow slabs on steel beams and prefabricated concrete columns allows for greatest flexibility. In spite of the fire class B1, flame-retardant, required for the present building class 4 according to the building regulations of North Rhine-Westphalia (the same in all federal states), it was possible to use wood as a cost-effective and CO2-binding material. This was made possible by a corresponding exemption based on the technical building regulations introduced in Switzerland since 2005.
Sustainable building
The non-load-bearing exterior walls as prefabricated timber panel walls, which result in fast construction times with the highest insulation standards and a CO2 saving of over 400 t compared to solid construction methods.
The compact construction and good orientation towards the sun enabled the economic implementation of a passive house. A photovoltaic system was installed to further reduce primary energy expenditure. Within the framework of the DGNB overall rating in gold, even the highest rating level in platinum is achieved in the area of ecology with a degree of fulfilment of over 83%.
In order to document the innovative approaches from the Variowohnen funding programme, the entire planning and construction phase was scientifically accompanied and evaluated. The aim is to derive transferable recommendations for action.
Energy consumption
- 39,00 kWhpe/m2.year
- 120,00 kWhpe/m2.year
- 36,00 kWhfe/m2.year
Systems
- Urban network
- Urban network
- Others
- Double flow heat exchanger
- Solar photovoltaic
GHG emissions
- 12,00 KgCO2/m2/year
- 8,00 KgCO2 /m2
- 50,00 year(s)
- 20,00 KgCO2 /m2
Indoor Air quality
Building Environmental Quality
- Building flexibility
- indoor air quality and health
- comfort (visual, olfactive, thermal)
- energy efficiency
- renewable energies
- integration in the land
- mobility
- building process
- products and materials




