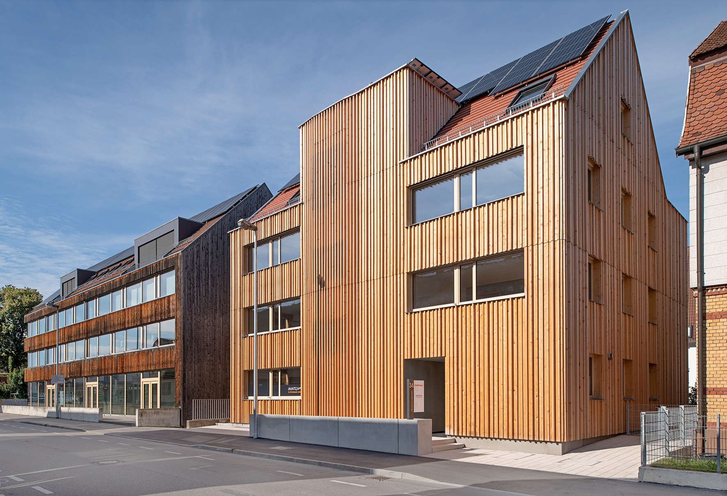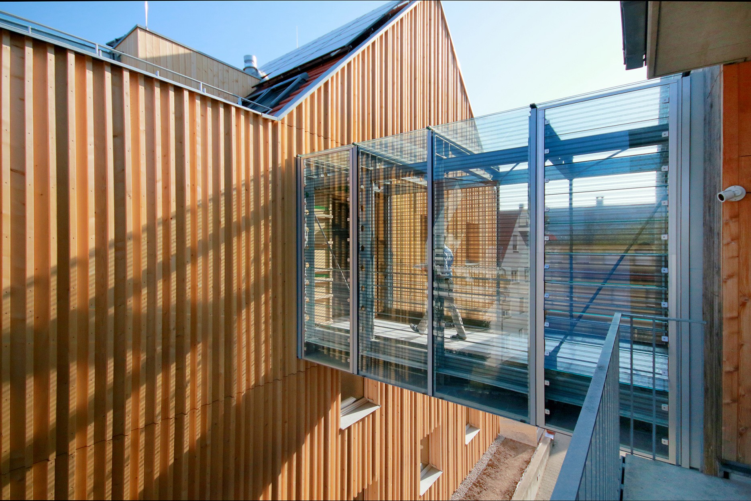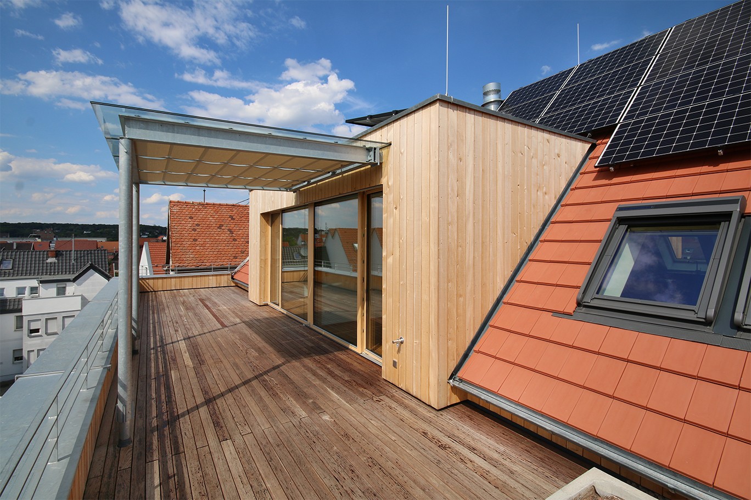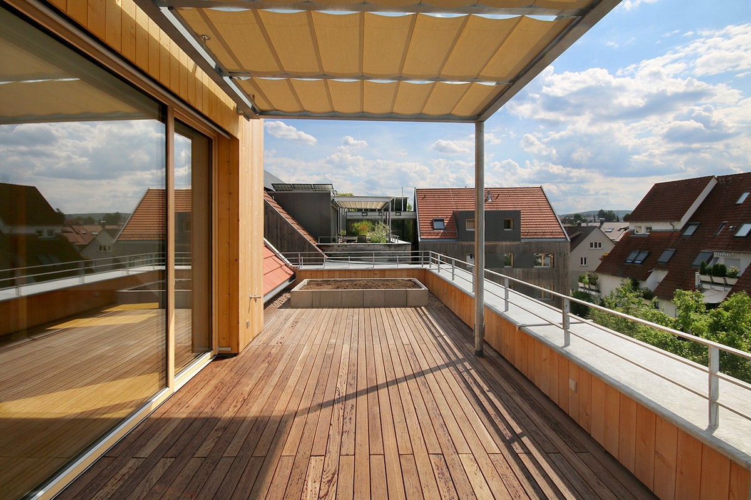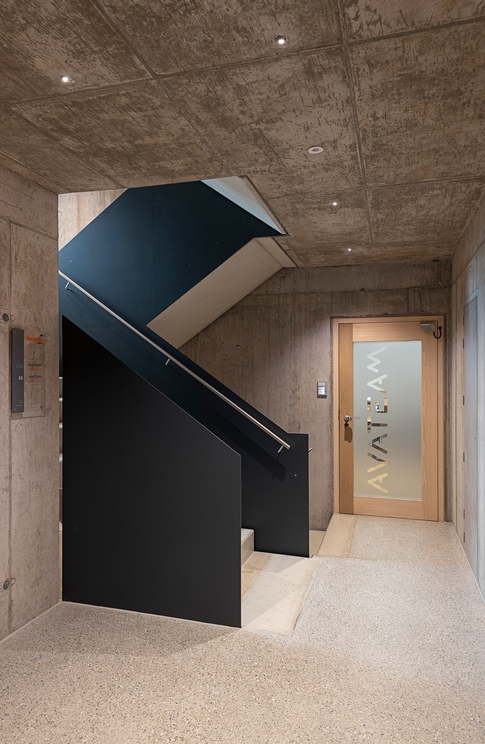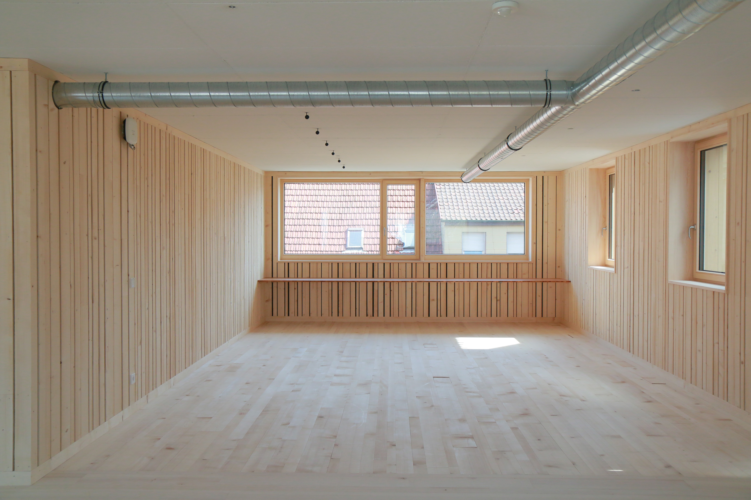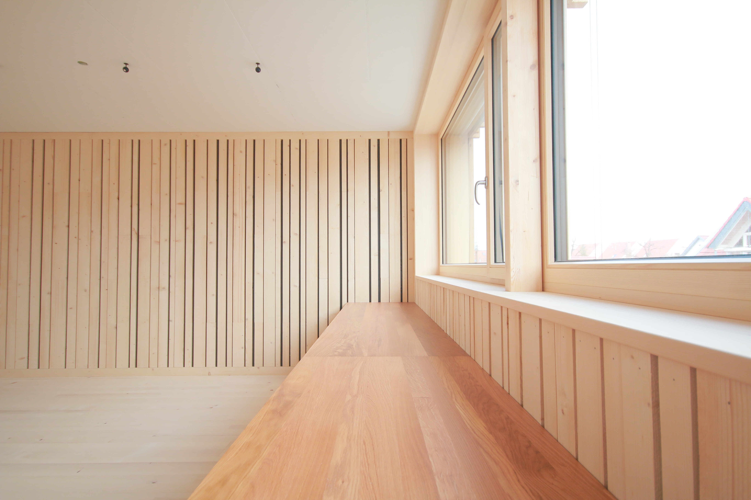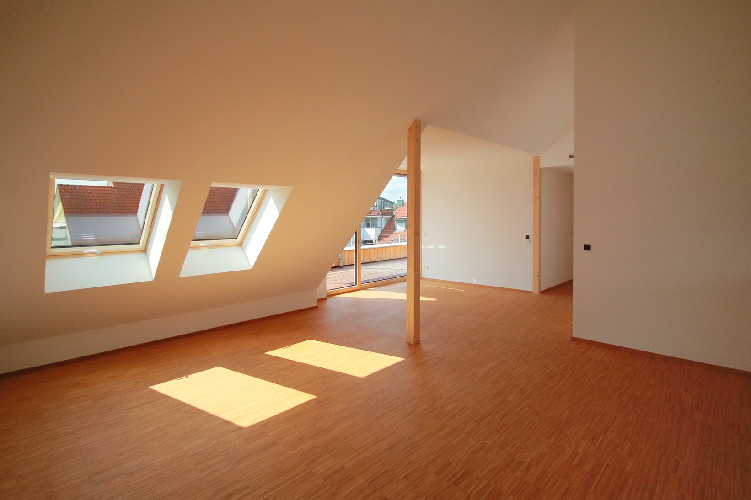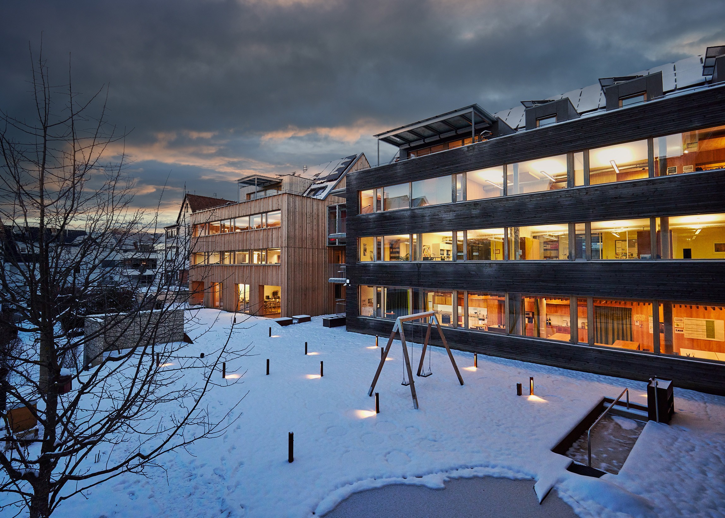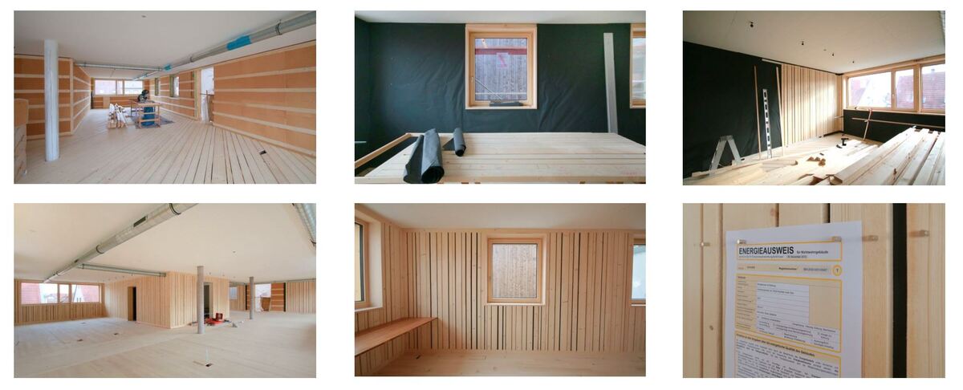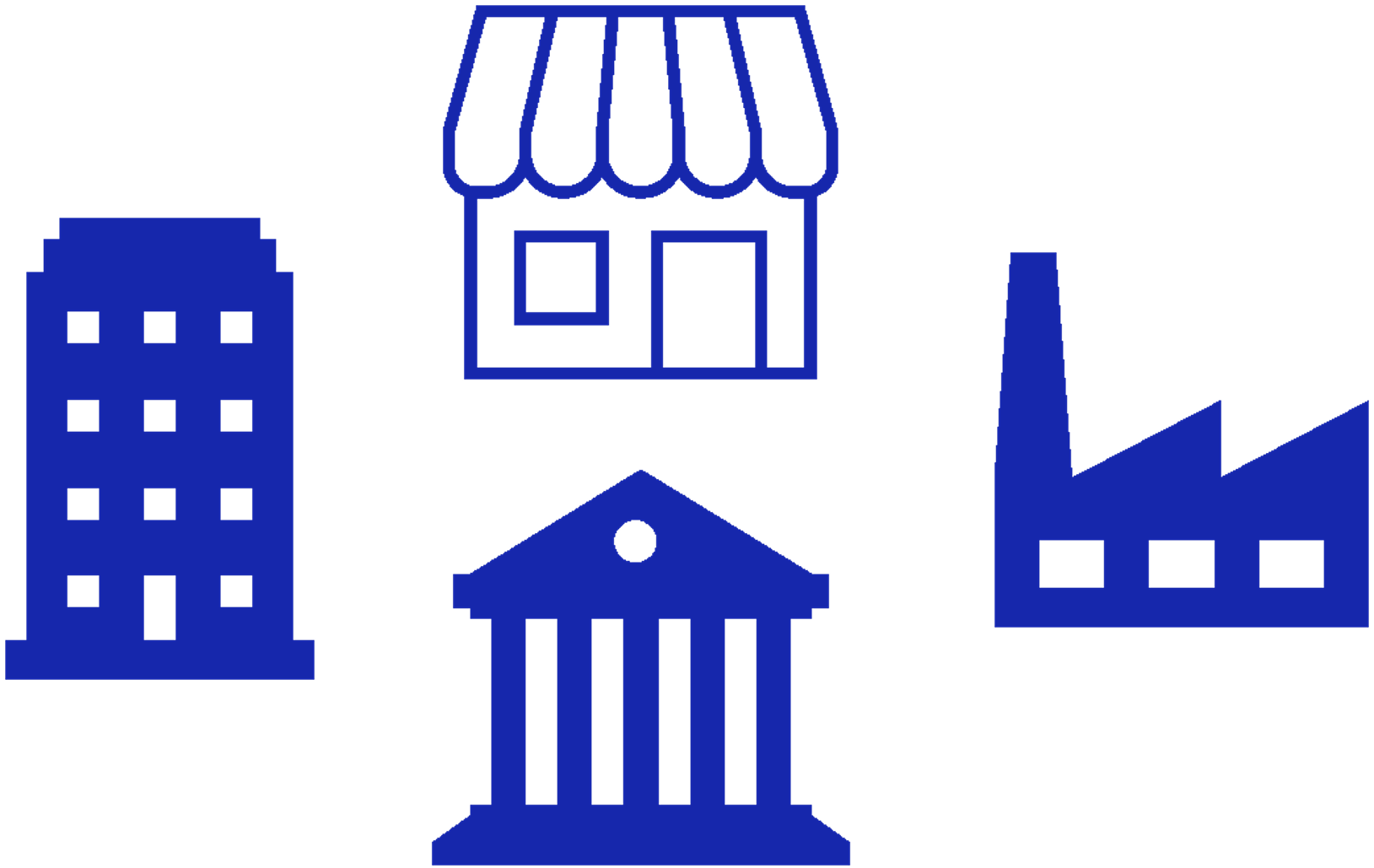Extension Eisbärhaus, New Building Component C
Last modified by the author on 10/03/2021 - 14:55
New Construction
- Building Type : Office building < 28m
- Construction Year : 2020
- Delivery year : 2020
- Address 1 - street : Hindenburgstraße 34 73230 KIRCHHEIM UNTER TECK, Deutschland
- Climate zone : [Cfb] Marine Mild Winter, warm summer, no dry season.
- Net Floor Area : 1 227 m2
- Construction/refurbishment cost : 3 445 845 €
- Number of Work station : 5 Work station
- Cost/m2 : 2808.35 €/m2
Certifications :
-
Primary energy need
33.3 kWhpe/m2.year
(Calculation method : )
This building was awarded the Low Carbon Prize of the Green Solutions Awards 2020-21 at the national level; and a mention for the same category at the international level.
In the centre of Kirchheim unter Teck (Germany), a building that sets new standards was completed with the extension of the Eisbärhaus (means: Polar Bear House). The project optimises sustainable building in many areas. and therefor, the German Sustainable Building Council (DGNB) awarded the climate-positive residential and commercial building a platinum certificate. With the highest rating ever achieved by a new building in the DGNB certification process, the Eisbärhaus currently ranks as the most sustainable building in the world.
The property "Hindenburgstraße 34" was acquired in 2018 in order to expand the residential and commercial building "Eisbärhaus", which was built in 2009, as new building. Like the Eisbärhaus (components A+B), its extension (component C) was also designed as a passive house.
In addition to two flats, the building also houses a day care centre for children, which BANKWITZ beraten planen bauen GmbH operates together with the Tageselternverein Kreis Esslingen e.V.. In addition, two commercial units can be found in the new building. A special feature here is the glass walkway on the first floor, which connects the offices of BANKWITZ GmbH in the existing Eisbärhaus with the additional space in the new building.
Certified and climate-positive architecture
The DGNB certification system is based on the three pillars of sustainability: ecology, economy and socioculture. With 94.2 per cent, the highest result ever achieved, the extension of the Eisbärhaus (Component C) was officially awarded the platinum certificate during the World Green Building Week 2020. In addition to the platinum award, the Eisbärhaus was one of the first buildings in Germany to receive the "climate positive" award, which confirms CO2 neutrality in operation. According to the DGNB definition, the new Building C is also already climate-positive: after three years in operation, the CO2 savings will now continue to cover the operation and, in addition, the entire production costs of the building.
This is made possible by the implementation of a holistic building concept:
Ventilation concept
Each utilisation unit is ventilated by a decentralised comfort ventilation unit, which ensures hygienic air exchange and allows for free ventilation. In Building C, the amount of air supplied is controlled by a CO2 sensor. This sensor continuously measures the air quality in the room and then supplies the appropriate amount of fresh air.
A heat exchanger extracts the heat from the exhaust air in winter and passes it on to the fresh air drawn in (heat recovery efficiency approx. 85%). Thanks to this heat recovery, the building has very good thermal comfort and pleasant indoor climate conditions. Since the air is blown in at room temperature due to the pre-heating, there are no draughts. In addition, the fresh air is fed through a pollen filter, which is particularly advantageous for allergy sufferers, as it prevents pollen from entering the interior.
The exhaust air is released into the environment via the underground garage. This means that the residual heat in the exhaust air can be used to heat the underground car park. The internal heating loads of the polar bear house, such as people or technical equipment, are thus fully utilised.
Heating/cooling the building
All units in Building C are additionally heated by means of a building component activation system. The heat required for this is drawn from components A+B, as there is usually a surplus of energy there due to the internal heat loads (local heating network). In the existing polar bear building, the rooms are heated via geothermal energy and a brine-water heat pump. The cooling supply for Building C is provided by four geothermal boreholes.
Already during the planning phase, alternative floor plans were developed for Building C in order to be able to meet future changes in user requirements without interfering with the building services. Due to the central shaft routing and the arrangement of the heating/cooling supply in the walls and ceilings, any conversion measures can be carried out without (or with only minor) adjustments to the building services.
Further ecological measures
A photovoltaic system with a nominal output of 25.92 kWp was installed on the roof of Building C. The electricity produced is mostly used in the building itself. Most of the electricity produced is consumed in the building itself. Before feeding electricity into the public grid, the existing e-bikes and electric vehicles are first charged. In addition, the self-produced electricity can also be consumed at a later time by using a battery storage system (40.96 kW). The Eisbärhaus achieves an electricity self-sufficiency rate of about 40%.
Solar collectors are used in the Eisbärhaus to heat the domestic water. The hot water supply in Building C is also provided by the existing building. The water for flushing toilets and watering the garden is taken from cisterns (components A+B = 29,300 litres capacity; component C = 12,000 litres capacity). These collect all the water hitting the sealed surfaces. All open spaces remain unsealed and thus as infiltration areas.
The heat, sun and glare protection is controlled via a central weather station. The exterior screens are automatically raised or lowered depending on the position of the sun and the strength of the light and wind.
The entire building technology is controlled with the help of a measurement and control system. All consumption figures are recorded and continuously monitored via the central data acquisition system. Malfunctions or optimisation options can thus be detected and corrected at an early stage.
Selection and recyclability of building materials
It is not only from an energy perspective that the Eisbärhaus and its extension set standards. The choice of building materials is also exemplary.
Building C was constructed as a reinforced concrete-wood hybrid building. The Vorarlberg eco-guideline and DGNB quality level 4 served as the basis for the selection of the building materials used. Each product was tested with regard to its "grey energy", the energy required in the production of the product. Another criterion was that the products used should have as little impact as possible on people and the environment. And this not only in the installed state, but also during production and processing. Regional products and materials with sustainability labels always had priority. Wood as a naturally renewable raw material fulfils all these conditions and creates a healthy feel-good climate in the interior due to its warm and lively effect.
A total of around 100 cubic metres of wood were used in the project. This is roughly equivalent to ten spruce trees with a height of 40 metres. The wood takes two and a half days to regrow on the 1,000 hectare forest area in the town of Kirchheim unter Teck.
Recycled concrete (RC concrete) was used for all concrete work, including the water-impermeable concrete (WU concrete). In addition, a floor slab in recycled concrete was also constructed for the first time in Building C as a pilot project.
Prefabricated façade
In order to increase the degree of prefabrication and to shorten the assembly time on site, all exterior walls were prefabricated in the factory. This meant that the building could be erected within just a few days. The different depths of the silver fir profiles create exciting plays of light and shadow on the façades (depending on the time of day and the weather). The exterior walls consist of wooden elements with cellulose insulation and untreated, rough-sawn wood cladding. The window sashes and frames are also untreated.
Due to the elemental exterior walls and the reinforced concrete skeleton, the façade can be deconstructed and recycled without interfering with the supporting structure. 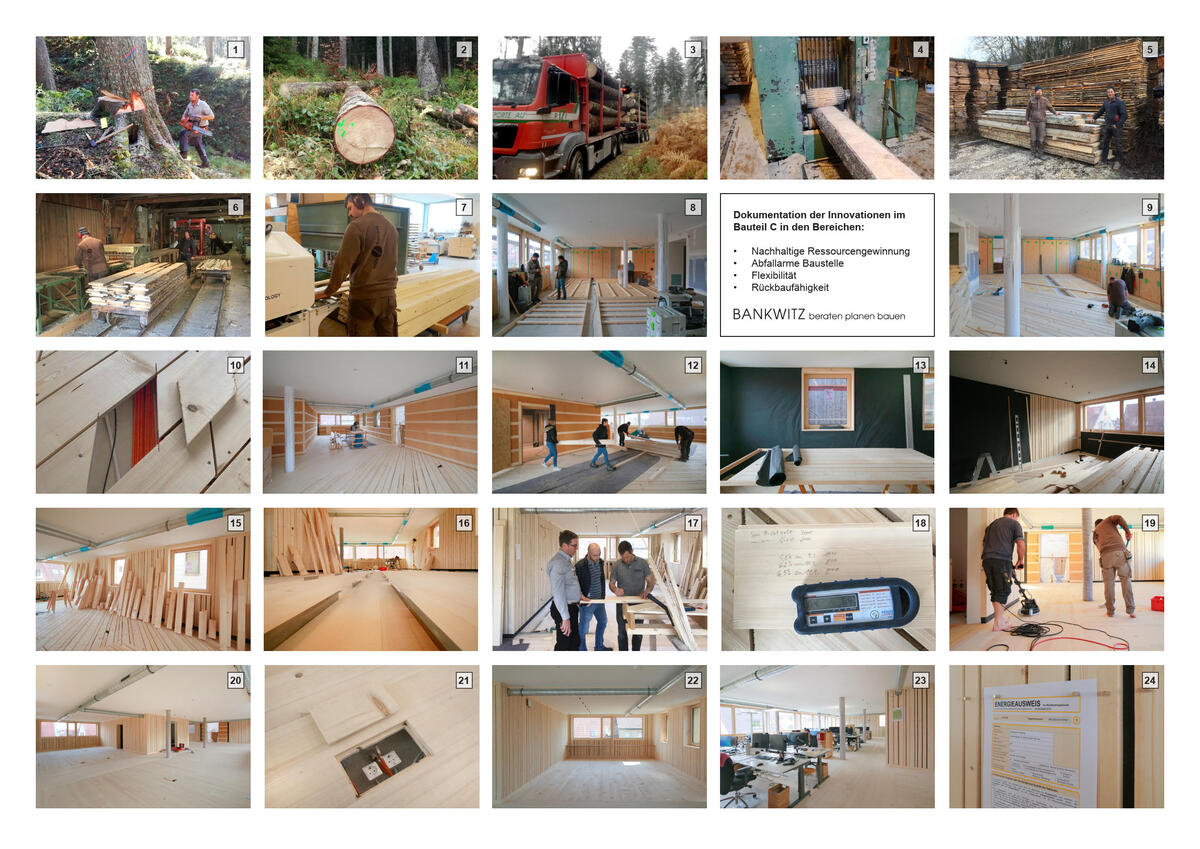
See more details about this project
https://www.bankwitz.de/index.php?view=article&option=com_content&id=1046&Itemid=133https://www.dgnb-system.de/de/projekte/neubau-eisbaerhaus-bauteil-c
Data reliability
3rd part certified
Photo credit
Photo on the street side and stairwell: Niels Schubert Fotograf I BFF
Illuminated Eisbärhaus: Wilfried Adam
Remaining photos: BANKWITZ beraten planen bauen GmbH
Contractor
Construction Manager
Owner approach of sustainability
Like the Eisbärhaus, its extension was designed by the Kirchheim-based general planning and architecture firm BANKWITZ beraten planen bauen. For many years, the terms "holism" and "sustainability" have been firmly anchored in the office's mission statement. Together with the clients, the company develops, plans, builds and maintains economically viable and thus sustainable buildings.
Matthias Bankwitz explains:
"We raise public awareness of sustainability in a credible and humane way. In order to convince people of the advantages of a sustainably planned and constructed building, we show them the positive aspects not only on paper. Rather, our office building, the Eisbärhaus, stands for an ecological, energetically and economically sensible and thus sustainable building in every detail. We are happy to pass on the experience we have gained in its planning, construction and maintenance.
The national climate protection plan adopted by the Bundestag envisages a climate-neutral building stock from the year 2050. With the construction of the Eisbärhaus (components A+B), which was completed in 2008, we were 42 years ahead of the political requirements. Now it was a matter of extending this lead even further and applying the experience we have gained in recent years, also as users of the existing building, to the new Building C."
Architectural description
see description"
Energy consumption
- 33,30 kWhpe/m2.year
- 153,30 kWhpe/m2.year
- 21,10 kWhfe/m2.year
Envelope performance
Systems
- Heat pump
- Geothermal heat pump
- Solar thermal
- Solar Thermal
- Geothermal heat pump
- Radiant ceiling
- Double flow heat exchanger
- Solar photovoltaic
- Solar Thermal
- Heat Pump on geothermal probes
- Heat pump
GHG emissions
- 9,00 KgCO2/m2/year
- 174,00 KgCO2 /m2
- 50,00 year(s)
- 86,00 KgCO2 /m2
Life Cycle Analysis
Water management
- 71,00 m3
- 61,00 m3
Comfort
Construction and exploitation costs
- 4 156 000 €
Urban environment
The new building was constructed on the edge of Kirchheim's old town, directly adjacent to the "Eisbärhaus" residential and commercial building, which was already occupied in 2008. Thanks to its location close to the centre, the project combines urban living and working in a modern way. The city centre and the pedestrian zone are only a few minutes' walk away. The Kirchheim railway station is also just a few minutes' walk away. There are several bus stops close to the building.
Three different vegetation areas were created on the property: a wooded strip with large shrubs, a wooded border strip and a paved gravel lawn. For the planting of the open spaces, only native, robust and ecologically valuable plants were selected that fit the site conditions. Only autochthonous seeds were used. The regional origin of all plants planted is proven by certificates. In addition, plants were used that provide a food source for birds and insects.
The equipment needed to maintain the plantation is operated with biodegradable Stihl biofuel. The chain oil used (for necessary work with the chain saw) is also biodegradable. The maintenance of the areas is carried out according to instructions and with understanding (e.g. the pruning of the woody plants is carried out in rotation, dead material is not cleared away in autumn, etc.). There is no fertilisation of the areas or plants. There is also no mulching.
Insect meadows have been created in the open spaces around the building. An insect hotel can also be found in the courtyard of the polar bear house. In addition, the wooden façade of the new building has been drilled with holes three to seven millimetres in diameter. This measure creates additional living space for insects.
Protected areas and retreats for birds were also created in the course of the new building. The building itself was provided with various nesting possibilities for birds (redstarts, swallows, swifts). Possibilities for the settlement of bats were also created. The glass surfaces of the connecting walkway on the 2nd floor were pasted according to the suggestions for "bird-friendly building with glass and light" of the "Swiss Ornithological Institute Sempach".
Land plot area
527,50 m2
Built-up area
75,40 %
Green space
232,00
Parking spaces
The building is connected to Hindenburgstrasse via an existing underground car park entrance that is shared by all components of the Eisbärhaus. There are around 20 bicycle parking spaces in the first basement. Private parking spaces are available both on the 1st and 2nd basement floor. In order to prove the necessary parking spaces, four double parking lots were set up. In addition, there are two shortened parking spaces for the existing office smarts as well as an open parking space on the property. There are a total of 13 parking spaces, including two parking spaces for electric vehicles.
Building Environmental Quality
- Building flexibility
- indoor air quality and health
- biodiversity
- consultation - cooperation
- acoustics
- comfort (visual, olfactive, thermal)
- energy efficiency
- renewable energies
- integration in the land
- building process
- products and materials




