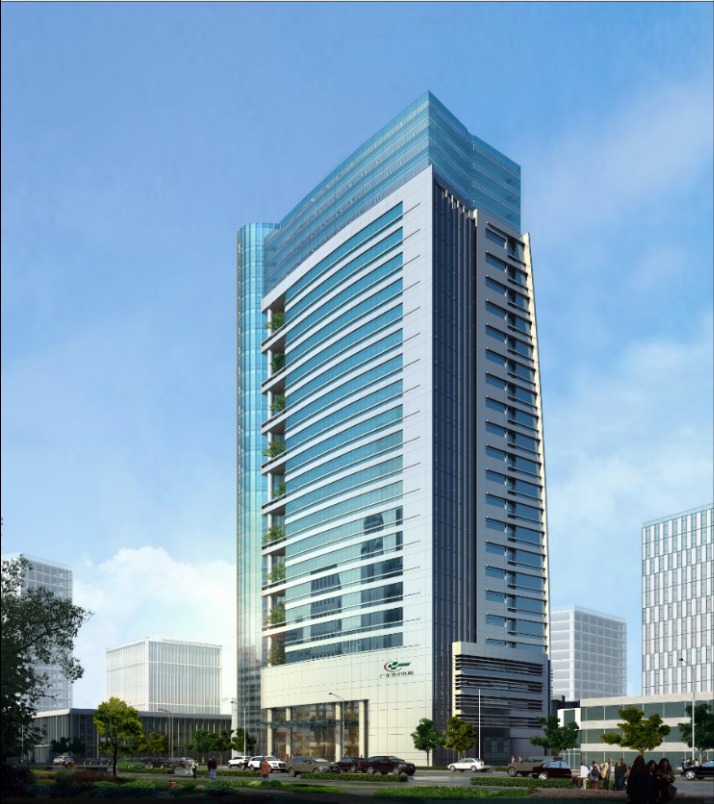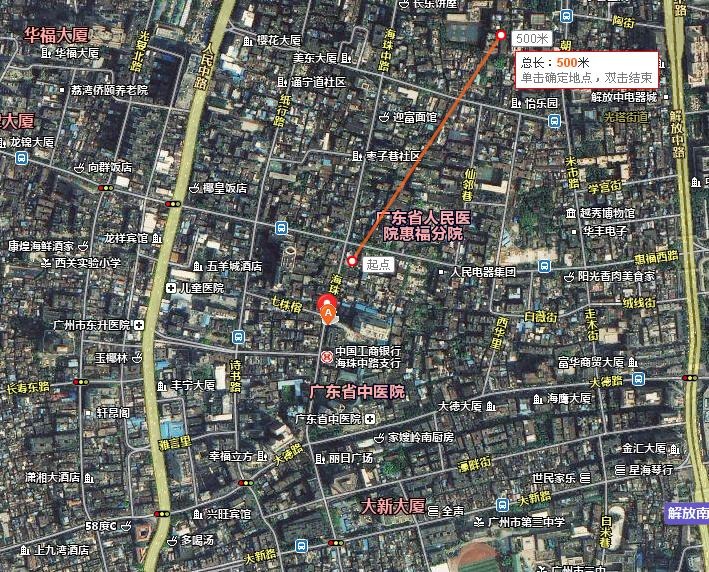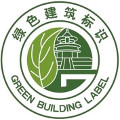Teaching and Research Complex of Guangdong Academy of Traditional Chinese Medicine
Last modified by the author on 15/06/2017 - 14:27
New Construction
- Building Type : Public or private hospital
- Construction Year : 2011
- Delivery year : 2013
- Address 1 - street : 510030 广州市, 中国
- Climate zone : [Cfa] Humid Subtropical - Mild with no dry season, hot summer.
- Net Floor Area : 50 397 m2
- Construction/refurbishment cost : 302 490 000 ¥
- Number of Bed : 880 Bed
- Cost/m2 : 6002.14 ¥/ m 2
-
Primary energy need
318.4 kWhpe/m2.年
(Calculation method : )
The particularity of this project is the limited use of irregular urban areas in the old city which is also subjected to the control of the surrounding development of the city, and the complexity of the multi-functional complex.Therefore, the main goal of the design is to create an ecological, human office environment, and naturally fits the urban integration design. In the overall design of specific spaces and image, integration of multi-functional image is focused. On this basis, the overall and specific aspects are dealt well while the architectural beauty can be presented in an open and personalized way.
From the green perspective, the simulation tools such as Phoenics, Ecotect and eQUEST are used to optimize the design of the building's orientation, layout and envelope structure in order to promote the natural ventilation and lighting performance. Besides, open and out-circular double layer curtain wall system is used to increase the thermal and sound insulation properties of building envelope and reduce the energy consumption. Part of the region adopts ceiling cooling system which can effectively reduce the energy consumption of air conditioning and reduce the equipment noise. According to the indoor air quality monitoring system, the fan operation status can be adjusted automatically to reduce the fan energy consumption and improve the indoor air quality. Regarding the water management and using, rainwater recycling technology is used to water plants, rinse pavement, wash carport and clean vehicles. Also, condensate water of air conditioning is used for cleaning and watering to reduce municipal water consumption. In sum, water-saving appliances, water metering devices, high-performance concrete and old buildings refurbishment etc. are used save water, energy and material in order to provide a pleasant outdoor environment for living and practice.
Data reliability
3rd part certified
https://www.construction21.org/china/data/sources/users/42/zzzzzzzzz.docxStakeholders
Thermal consultancy agency
广州市建筑科学研究院有限公司
020-36333825
http://www.gibs.com.cn/The technical support unit of this project is Architectural Science Research Institute Co Ltd of Guangzhou City, which is responsible for the project design, reporting and implementation of the project.
Developer
广东省中医院
020-8188375
http://www.gdhtcm.com/The construction unit of the project is the Province Traditional Chinese Medical Hospital, which is responsible for the project, construction and acceptance work.
Owner approach of sustainability
The particularity of this project is using limited irregular urban areas in the old city which is subjected to the control of the surrounding development, and the complexity of the multi-functional complex. Therefore, the main goal of the design is to create an ecological, humane environment in this space and suits the integrated urban design. In the overall design of specific space and image, multi-function is integrated to present the modern architectural beauty in an open and special way.
Regarding the green technology, the simulation tools such as Phoenics, Ecotect and eQUEST are used to optimize the design of the building's orientation, layout and envelope to promote the natural ventilation and lighting. Open and outside circular double layer curtain wall is employed to improve the heat and sound insulation. Part of the area uses ceiling cooling system to reduce the energy consumption and equipment noise. The fan operation status is adjusted by the indoor air quality monitoring system automatically. Besides, rainwater recycling system is used for plant watering, road rinsing, carport washing and car cleaning. Condensate water is also collected for plant and car cleaning to save municipal water. At the same time, water-efficient appliances, water metering devices, high-performance concrete, old buildings use and other technical measures are used to save water, energy and material in order to provide a pleasant environment for living outdoor activity.
Architectural description
The various functional spaces require different condition of sound, heat, light and wind. According to optimized simulation of outdoor wind environment and indoor natural ventilation, energy, noise, sunshine, natural lighting, and a number of simulation to guide the conceptual design and construction drawing to maximize the function requirements and comfort.
The numerical simulation and thermal calculation of the double-layer glass curtain wall system were carried out by using CFD software. The results show that the ventilation heat removal efficiency is about 57% under the average summer weather condition while it is 32.41% when in the hottest days of summer. In addition, it is calculated that the heat transfer coefficient K of the double-layer curtain wall is much smaller than the specified value of 1.5 W / (m2 * K).In the winter, the solar radiation intensity of 130 W / m2, the double glass curtain wall of the actual heat of 13.87 W / m2, which significantly reduces the indoor heating load with a good incubation effect in the winter.
If you had to do it again?
The project construction and future operation may bring a certain degree of environmental pollution, such as domestic wastewater, waste gas and so on. It is recommended that strict environmental protection measures should be done to strengthen the control of construction and operation to reduce negative environmental impact.
Building users opinion
The project and its surrounding area has a faster air refresh rate to meet the comfort requirement of indoor staff.
Energy consumption
- 318,40 kWhpe/m2.年
- 703,00 kWhpe/m2.年
- 96,49 kWhfe/m2.年
Envelope performance
- 1,06 W.m-2.K-1
- 0,14
Real final energy consumption
96,49 kWhfe/m2.年
2 016
Systems
- Heat pump
- Fan coil
- Heat pump
- Solar Thermal
- Gas absorption chiller
- Fan coil
- Natural ventilation
- Double flow
- Solar Thermal
- Heat pump
Smart Building
Urban environment
The project is located on the west side of Haizhu Road, east of Bi Gong Lane, with three entrances, of which the main entrance is on the south side of the project, and the two entrances and exits are on the east side of the project and on the West side. The public transport network is well-developed with a number of bus stops within 500m. Besides, there are shopping center, post office and other public service facilities which offer a convenient environment.
Land plot area
5 612,00 m2
Green space
1 410,99
Parking spaces
The parking area of the project is located underground, the total area of the garage is 11768.6 m2, the total number of parking spaces is 299, the per capita parking spaces is 0.34, and there is a parking lot intelligent management system.
Product
Outside Circulation Respiratory Curtain Wall System
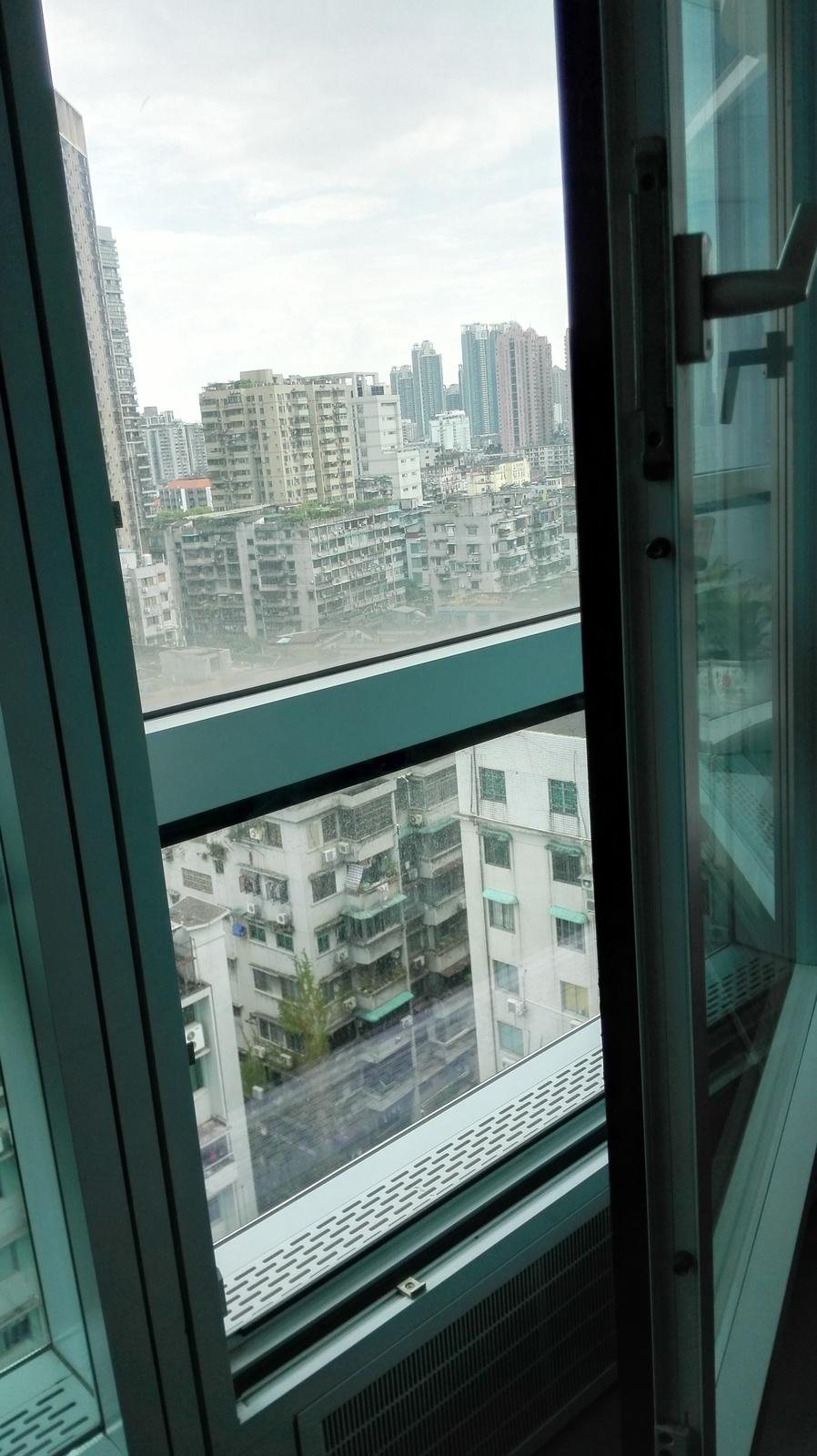
金刚幕墙集团有限公司
广州市天河区元岗路616号天河慧通产业广场a7栋
http://www.golden-wall.net/
The energy saving principle of open outside circular double layer curtain wall is that: in winter, air in the middle of the layer is of high temperature due to the direct sunlight which likes a greenhouse. This is equivalent to raise the surface temperature of inner curtain wall to reduce the indoor heat loss, therefore the operation cost of building heating is reduced. In summer, the middle layer temperature is high in which situation the inlet and outlet of air channel can be opened for air follow. In this case, the airflow movement takes away heat constantly by which the surface temperature of inner curtain wall is reduced while the air conditioning load is reduced as the outdoor environment effect on indoor environment is lowered. By taking advantage of solar radiation, energy can be saved prominently.
The system has a good effect regarding ventilation and heat dissipation. Air in the middle layer can take away heat to reduce load of air conditioning for energy saving while the double-deck glass can ensure a good indoor environment for sound insulation.
Radiant ceilings and fresh air systems
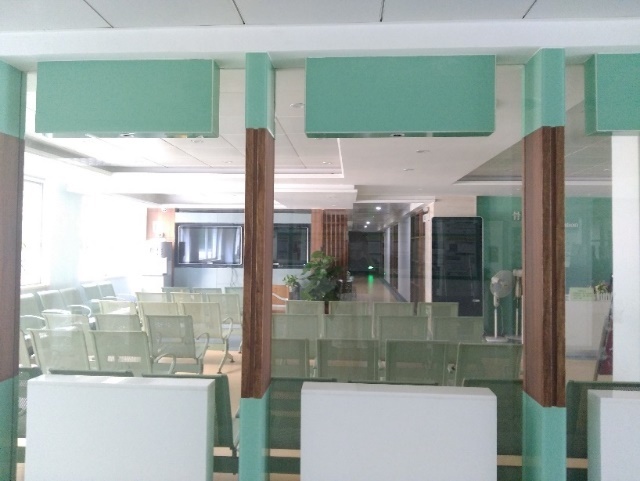
珠海燕通环境科技股份有限公司
广东省珠海市景山路92号东大商业中心901
http://www.yantong.cn/
Radiation ceilings and fresh air system technology (RCF) is composed of cold and heat sources, chilled water pump, cooling water pump, air conditioner(two-stage compression can be achieved), radiation ceiling and exhaust system. The cold and heat source selects household air cooling-water chilling unit, the air conditioner adopts radiant air conditioning fan.
No condensation phenomenon, no noise
low temperature radiant air-conditioning system saves 13.3% energy than fan coil system+fresh air system
Construction and exploitation costs
- 364 000,00 ¥
- 12 770 000 ¥
- 302 490 000 ¥
- 658 000 ¥
Energy bill
- 5 788 700,00 ¥
Building Environmental Quality
- acoustics
- waste management (related to activity)
- water management
- maintenance
- building end of life management
- integration in the land
Life Cycle Analysis
Water management
- 125 647,00 m3
- 7 789,71 m3
GHG emissions
- 45,77 KgCO2/m2/年
- 50,00 年




