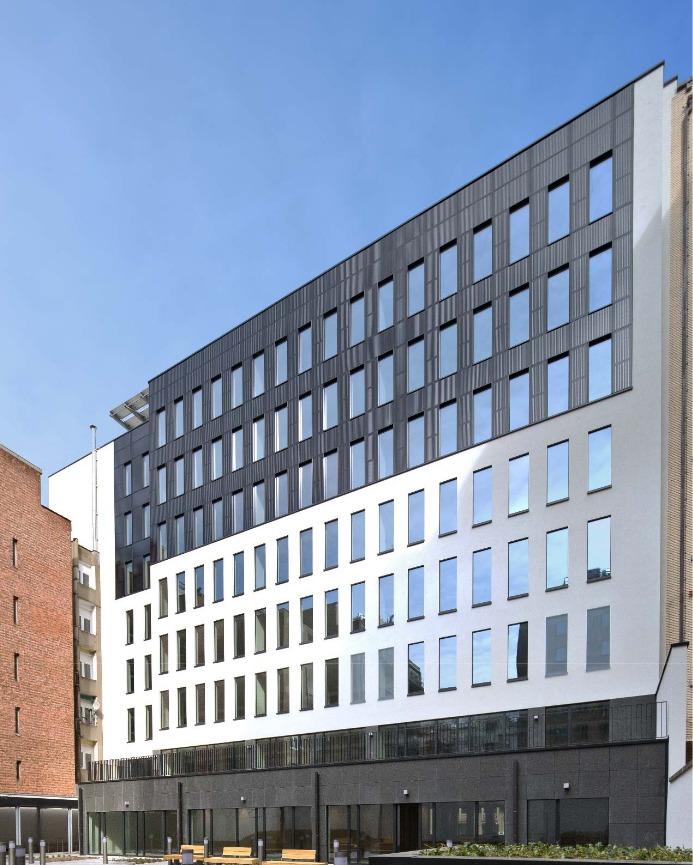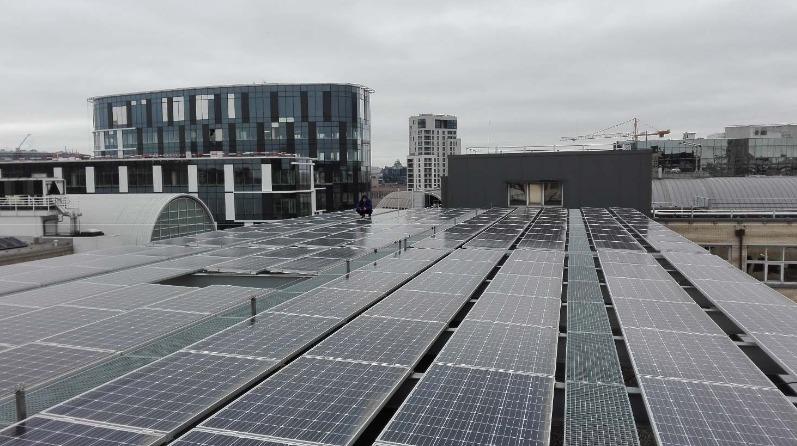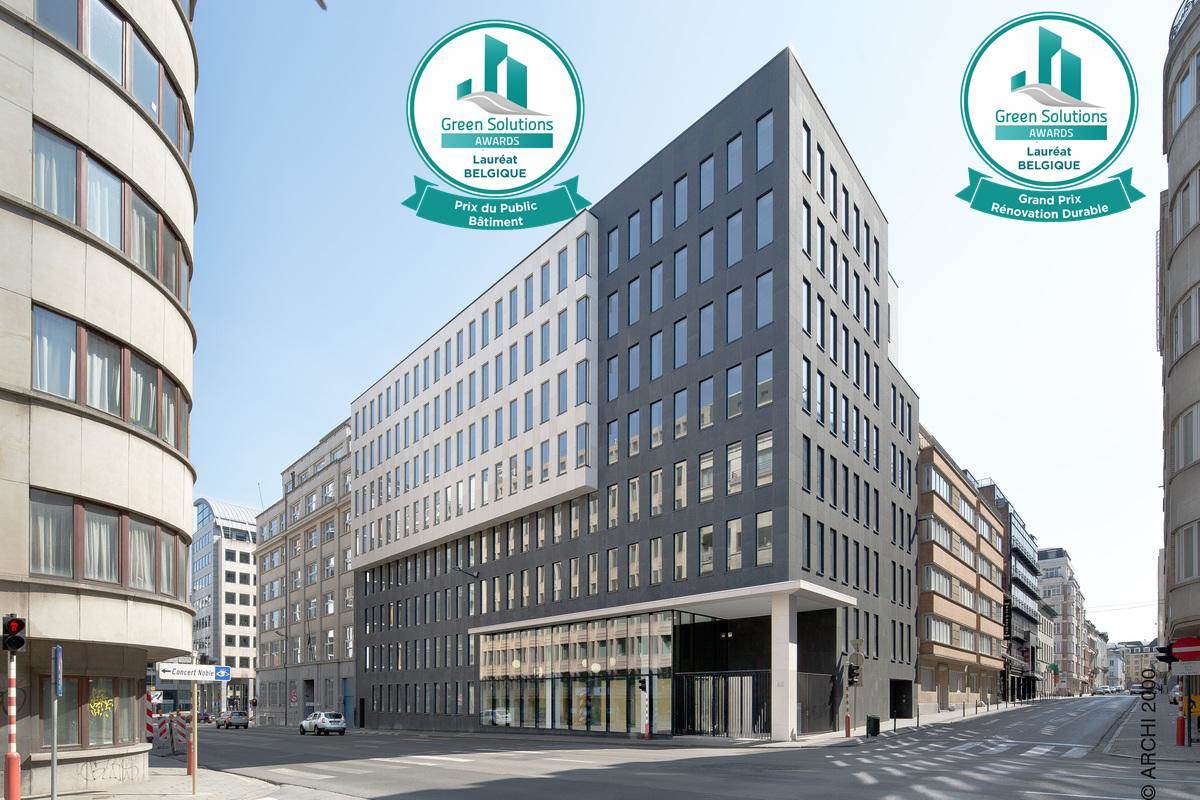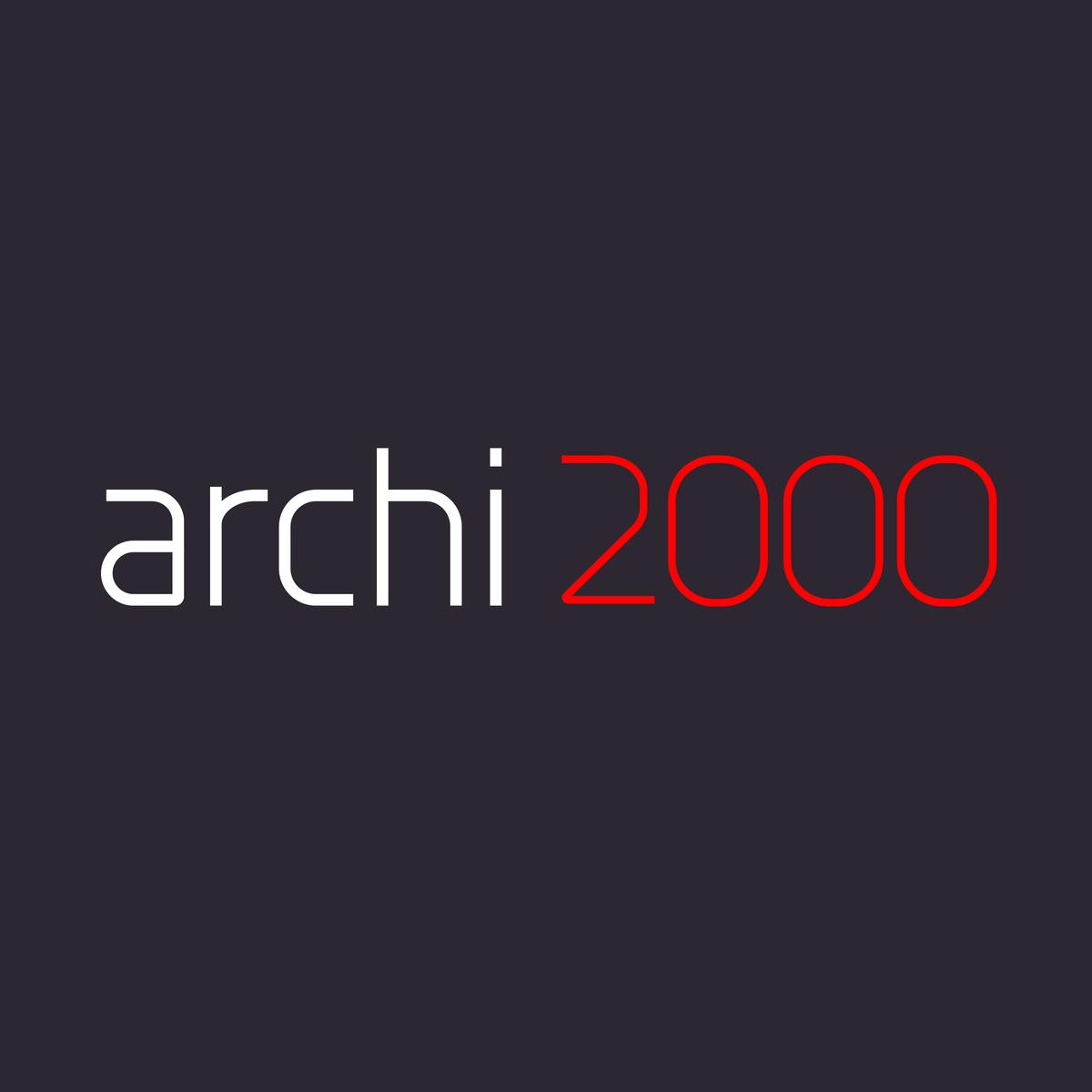Belliard 65
Last modified by the author on 18/11/2018 - 20:03
Extension
- Building Type : Office building < 28m
- Construction Year : 2014
- Delivery year : 2017
- Address 1 - street : Rue Belliard, 65 1000 BRUXELLES, Belgique
- Climate zone : [Dfb] Humid Continental Mild Summer, Wet All Year
- Net Floor Area : 5 134 m2
- Construction/refurbishment cost : 7 249 000 €
- Number of Work station : 490 Work station
- Cost/m2 : 1411.96 €/m2
-
Primary energy need
83 kWhep/m2.an
(Calculation method : )
Heavy renovation of an office building with a ground floor + 7 floors by completely undressing the building with maintenance of the existing structure.
From the point of view of energy performance, the building achieves the "Nearly Zero Energy Building" (NZEB) standard through renewable production and will obtain BREEAM Excellent certification.
The reallocated building has an area of 6.527 m² above ground and 106 parking spaces.
Building users opinion
The building has been completed and rented recently. Full occupation expected by the end of 2018. We do not have user feedback yet. No news, good news, as we say here :-)
See more details about this project
http://www.matriciel.be/projets/belliard-65/http://archi2000.be/belliard_65.html
Data reliability
3rd part certified
Contractor
Construction Manager
Stakeholders
Company
Herpain Entreprise
Francis Miseur
http://www.herpain.beMain company and pilot company of companies responsible for HVAC (SPIE), sanitary (SPIE), electricity (ITB), elevators (KONE), photovoltaic panels (NIZET) and high voltage cab (NIZET)
Thermal consultancy agency
Matriciel sa
Sébastien Breels
http://www.matriciel.be/Energy design mission / Natural lighting modeling studies; dynamic thermal modeling; LCC; renewable energy feasibility studies / Special techniques study mission (HVAC / renewable energies / high voltage / sanitary
Structures calculist
Pirnay Engineering
Dror Zeiger
http://www.bepirnay.be/Complete stability mission
Certification company
B4F
Jean-Louis Hubermont
http://www.b4f.eu/frBREEAM auditor
Assistance to the Contracting Authority
Advisers
François De Bloudts
http://advisers.be/Project manager for the client
Structures calculist
Venac
Tom Vandervorst
https://www.venac.be/Office of acoustic study
Company
SPIE
Jean‐Marc Bosquee
http://www.spie.be/Company in charge of HVAC and sanitary batches
Company
ITB
Guy Beysens
http://www.itb.be/Company in charge of the electricity lot
Company
Kone
Pieter De Neve
https://www.kone.be/fr/Company in charge of the elevator lot
Company
Nizet
Jacky Landuyt
http://www.vma.be/fr/sites/vma-nizetCompany in charge of photovoltaic panels and high voltage booths
Owner approach of sustainability
Located at the corner of rue Belliard and rue d'Arlon, close to European institutions, this building, built in the early 90's, had a very good location and visibility, but the architectural quality is behind the times.
In order to meet current and future standards in terms of comfort and energy, and to reinforce its image, the building has undergone a thorough renovation where only the supporting structure has been maintained.
After renovation, no less than 6,527 m² of new and efficient office space, as well as the corresponding services, are deployed on the 8 levels of the building (ground floor + 7). It also has 106 parking spaces.
The relevance of this project mainly concerns, in addition to its integration in a very high-visibility environment, attention to techniques, energy performance and environmental requirements.
From the technical point of view, all the most modern techniques are integrated in the building, and do not be afraid to say it, even with the architecture of the building, we want as proof the rear facade with only photovoltaic panels coating ( a first at the time in Brussels) and a roof / awning also perfectly integrated photovoltaic panels.
From the point of view of energy performance, the building achieves the "Nearly Zero Energy Building" standard (NZEB) via renewable production.
From an environmental point of view, he obtains BREEAM Excellent certification.
The interior layout has also been completely redesigned to offer flexible office and flexible floor, including an active suspended ceiling technology.
Each office floor can be divided in two to be occupied for example by two independent tenants.
Simulations in natural lighting and dynamic thermal modeling were carried out in order to optimize the architectural and technical design in order to guarantee the comfort of the occupants.
Attention to future users has also been privileged so that we are not only at work but also in their journey to and from work where all the modes of transport, cars, bicycles and of course people with reduced mobility, cohabit harmoniously.
Finally, and to a lesser extent, this reference makes it possible to illustrate a layout of an interior courtyard studied in close collaboration with an ecologist and a landscaper for the choice of endemic plants.
Architectural description
In terms of architecture, metamorphosis is radical and part of the energy-efficient approach which prevails to the entire renovation of the building. In a search fair proportions and spaces, the focus has been on surface gain and efficiency optimal trays. As for the facade, the architect worked on the contrast colors and rhythms of full and empty according to the orientations.
The entrance, judiciously repositioned at the intersection of the two streets bordering the building is made via a glazed entrance hall on two levels, majestic and very bright, communicating with a loggia along its length on the 1st floor. Access control is provided for both this main entrance only for visitors accessing the building through the parking (3 basement levels). On the ground floor, a beautiful landscaped and planted garden offers a breathing bubble and very precious tranquility in this bubbling business district. Some benches and some judiciously planted trees suggest a nice parenthesis for lunch or just take a break.
On the first floor, a large terrace directly connected to the garden also allows to enjoy the sunny island interior. Workspaces are not left out. Generous and bright, they offer comfort unmatched. The chassis, almost any height, bring a maximum of natural light on the trays. The flexibility that these trays has been pushed to its maximum to meet the needs specific occupants. The division of a floor can be done in different places which offers a wide range of surfaces available for rent.
Finally, a prestigious terrace revealing a unique view of the European Parliament has been installed on the roof. The entire building has been designed to be accessible to people with mobility scaled down.
From an environmental point of view, the building has a BREEAM Europe commercial certification Excellent level. It is also Passive certified (according to the PhPP software - needs heating and cooling <15 kWh / m².year) and tends towards the standard "Nearly Zero Energy Building "(NZEB).
The overall insulation level is K20 and the energy efficiency level is E50. The building benefits from a double flow mechanical ventilation with recovery of heat. Lighting is provided by high efficiency LED type luminaires in the offices with absence detector. Renewable energies are present mainly in the form of photovoltaic solar panel fields that are arranged on the roof but also integrated in the facing of the south facade of the 5th on the 7th floor.
Elevators are equipped with energy recovery and display / lighting efficient.
In terms of mobility, the building is located close to major public transport, has 106 parking spaces (4 with electric charging stations) and 34 covered bike pitches (4 equipped with charging stations)
Energy consumption
- 83,00 kWhep/m2.an
- 191,00 kWhep/m2.an
- 48,62 kWhef/m2.an
Envelope performance
- 0,42 W.m-2.K-1
- 0,24
- 0,52
Systems
- Condensing gas boiler
- Radiant ceiling
- Heat pump
- Water chiller
- Radiant ceiling
- Nocturnal Over ventilation
- Free-cooling
- Double flow heat exchanger
- Solar photovoltaic
- 16,00 %
Smart Building
Urban environment
- 1 493,00 m2
- 63,00 %
- 610,00
Product
Photovoltaic panels on the facade

Nizet entreprise en charge du lot ; Panneaux de la marque FranceWatts; Structure en façade de la marque Tweha
Jacky Landuyt
http://www.vma.be/fr/sites/vma-nizet
Photovoltaic installation in independent roof structure and installation on the rear facade (integrated into the architecture).
The photovoltaic panels of the FranceWatts brand are glued with a brand Tweha glue on an aluminum structure itself attached to the shell of the building by thermal break tabs, see FT attached.
Photovoltaic panels are substituted as facade cladding materials.
The cost for +/- 250m² is 193.800 €. Omnium maintenance of 3500 € / year.
The development of the system has required a great deal of attention by both the project authors (architect and design office) and the control office and the company.
Close collaboration was created between each stakeholder from the submission stage to provisional acceptance.
In addition to these technical features, photovoltaic panels also had to fulfill the function of façade cladding.
As such, the system has been studied, developed and examined in order to fulfill the characteristics of overall stability and structural resistance required to a façade cladding (choice of lenses, fastening system, ...), fire safety , air-water-snow-dust-tightness (geometry of the panels, storage space, width of the joints between panels, rainscreen, ...), safety of use, hygrothermal comfort, atmospheric environment, acoustic comfort, visual comfort, durability .
A constraint that also had to be taken into account in the system and its resistance to the mechanical stresses due to the support of the wheels of the nacelle cleaning.
Finally, a procedure for the replacement of a defective photovoltaic panel was carefully developed by the company in coordination with the project authors and the control office.

Nizet
Jacky Landuyt
http://www.vma.be/fr/sites/vma-nizet
Construction and exploitation costs
- 14 500 000,00 €
- 1 350,00 €
- 312 068,00 €
- 1 180 000 €
- 7 248 730 €
Water management
- 1 955,00 m3
Comfort
GHG emissions
- 19,00 KgCO2/m2/an

















