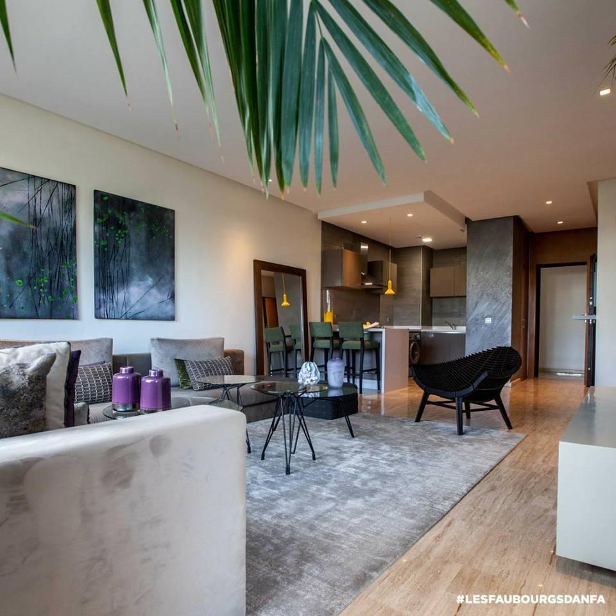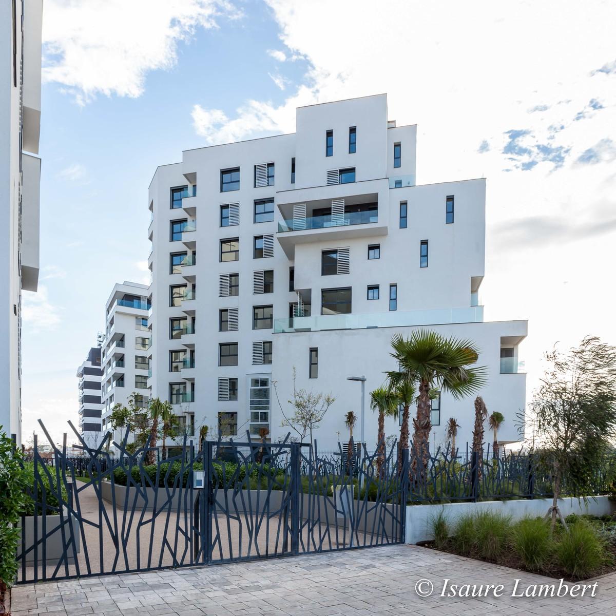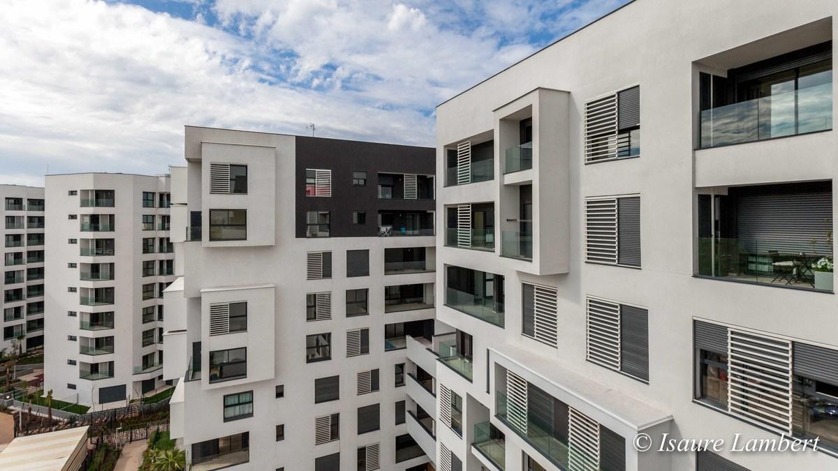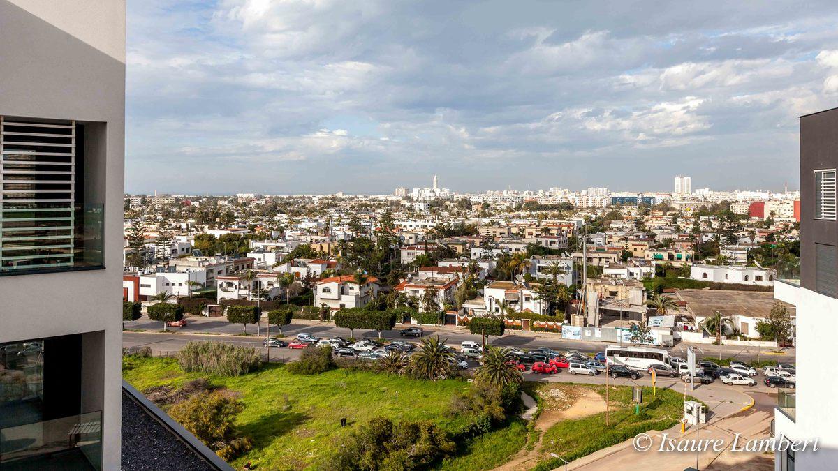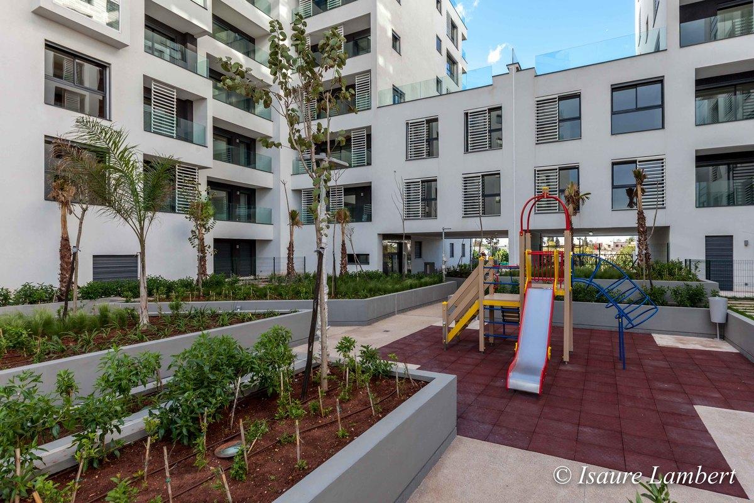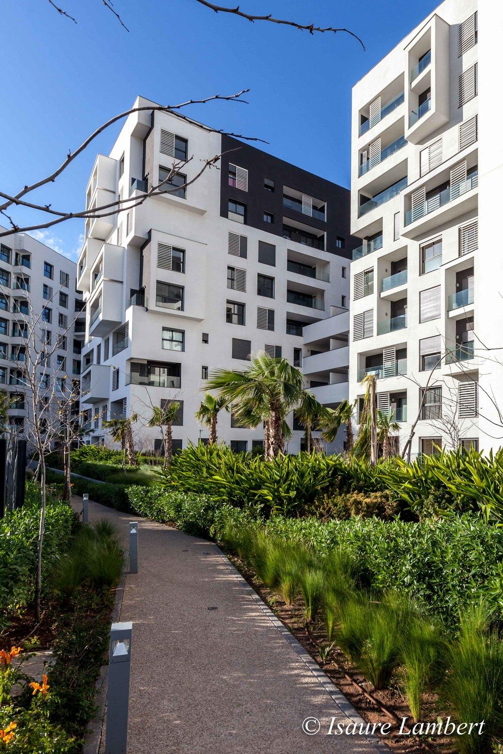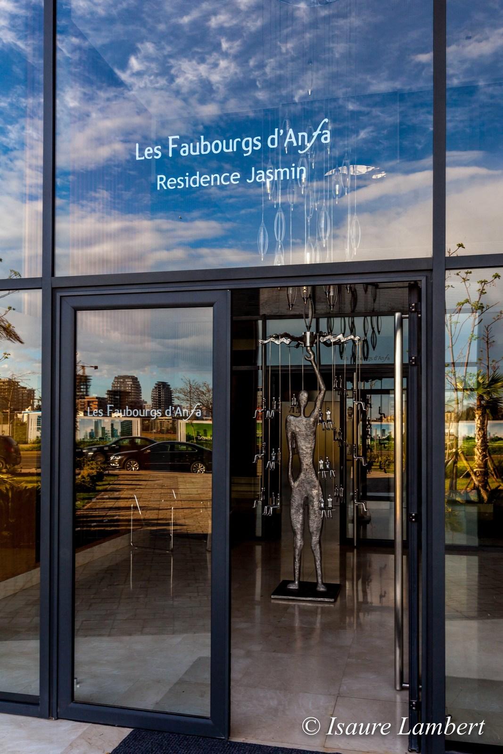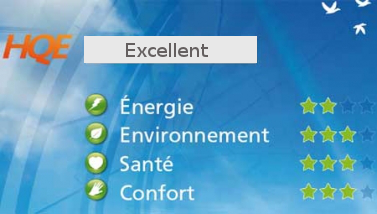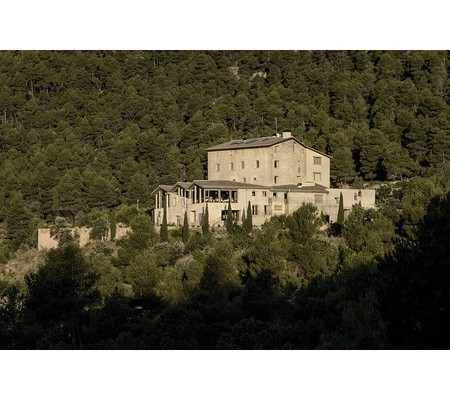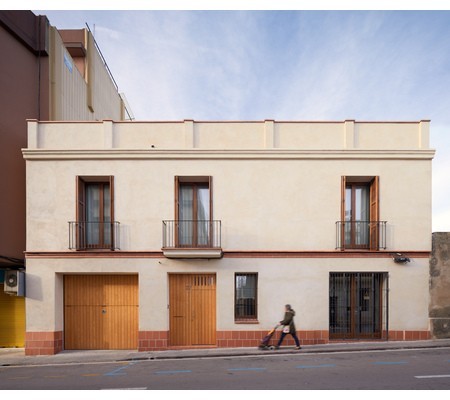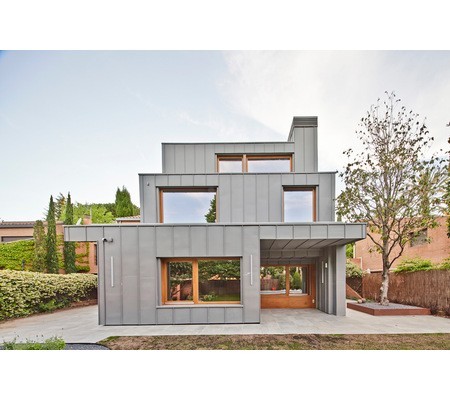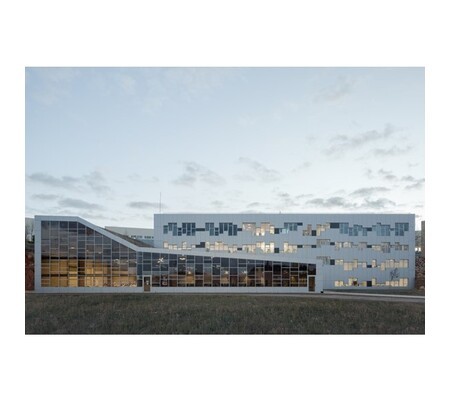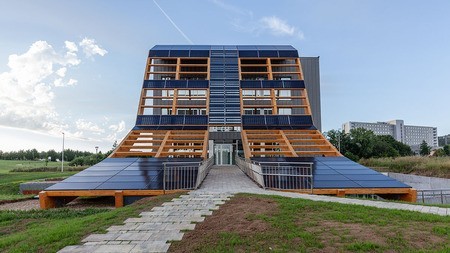New project of the Faubourgs d'Anfa
New Construction
- Building Type : Collective housing < 50m
- Construction Year : 2018
- Delivery year : 2018
- Address 1 - street : Bd Sidi ABdellah Ben Cherif , 20000 Casablanca Maroc 20000 CASABLANCA, Maroc
- Climate zone : [Csa] Interior Mediterranean - Mild with dry, hot summer.
- Net Floor Area : 14 660 m2
- Construction/refurbishment cost : 43 550 000 €
- Number of Dwelling : 400 Dwelling
- Cost/m2 : 2970.67 €/m2
Certifications :
-
Primary energy need
39 kWhep/m2.an
(Calculation method : Other )
· The Faubourgs d'Anfa is a real estate transaction carried out by Bouygues Immobilier Maroc, located in a developing district. The operation is located in the heart of a developing city in the heart of a 100Ha park, the SWC tower, and Other offices, this space is called Casa-Anfa.
· Qualified HQE operation which is delivered by CERWAY, which has in its scope of environmental labels concerning the Green Site OfficePlatinium and ECOSITE clean building.
· The project accounts for 2 separate buildings, accounting for 108 dwellings in total. Several configurations are available: from the small area (studio) to the Duplex.
· The choice is one of the project's strengths, timeless (marble and wood joinery) or modern (anthracite gray tiles and white upholstery)
· On the outside of the buildings there are green areas, secure design paths and delimited by common fences and a playground for children in the heart of the island, which allows a high quality of life together in the residence. The footprint of the residence and bounded by fences and access are secured by codes or badges, a guardian is present 24/24 in each building, It is necessary to have unbadge to be able to move from zone to zone.
· The accommodations are compact and functional. The comfort inside is ensured by various dispositions taken by the Master of Opration. First of all, the very high performance acoustic and thermal insulation systems on the front and between the apartments ensure great peace of mind.
· Also, the layout of the buildings on the plot as well as the orientation of the apartments was studied by the architect Omar Alaoui to provide the future occupants with the most appreciable views, in addition to a maximum natural brightness in the accommodations for optimal visual comfort.
· In terms of equipment and services, the apartments are equipped with a home automation system that can manage either for the easement assembly or for each room the position of the shutters, the lighting, the temperature, and allows a continuous follow-up of energy consumption relaxation.
· A self-adjusting VMC system is also installed (air intake above the exterior joinery and extraction openings in the damp rooms), which allows the continuous renewal of the indoor air to avoid harmful odors and mildew during prolonged absence of occupants.The sanitary equipment (showers, taps, bathtubs ...) are of good quality certified and has a system of reduction of water consumption to improve the energy performance of housing.
Data reliability
3rd part certified
Contractor
Construction Manager
Stakeholders
Designer
Omar Alaoui Architecte
http://www.omaralaoui.ma/Assistance to the Contracting Authority
Bureaux Veritas
AMO HQE
http://www.bureauveritas.ma/Owner approach of sustainability
Subscription and obtaining environmental labels HQE
Excellent 10-star passport and ILTIZAM
Respect of the environmental procedures specific to the Bouygues Construction sites around the world, namely Green Site Office Platinium, and Ecosite.
Architectural description
The Faubourgs d'Anfa is a very high-class Residential Residence, consisting of 391 dwellings developed over three building blocks, for a total of 7 separate buildings. The architecture is part of a modern architectural register.
Designed in R + 8 with 2 levels of parking common to each slice. The facades are coated white to remind the city of Casablanca. A spirit of greenery has been duplicated so that the surroundings of the residence is pleasant for both residents and passersby.
This project was designed to reduce its impact on the environment by obtaining the HQE Passport Excellent certification with a 10-star level.
The accommodations have been designed to meet the needs of various and varied, ranging from studios to spacious T4, all homes are compact for anoptimisation of the living space. They are also equipped with several complexes of thermal and acoustic insulation for an optimal comfort of the residents. Moreover, the services chosen by the Client comply with austanding of the operation, thanks to equipment and materials of quality. was also chosen to position the air conditioning units on the roof to avoid damaging the aesthetics of buildings.
Energy consumption
- 39,00 kWhep/m2.an
- 50,00 kWhep/m2.an
- 53,00 kWhef/m2.an
Envelope performance
- 0,44 W.m-2.K-1
- 0,17
- 0,80
Real final energy consumption
53,00 kWhef/m2.an
2 018
Systems
- Fan coil
- Others
- Individual electric boiler
- Solar Thermal
- VRV Syst. (Variable refrigerant Volume)
- compensated Air Handling Unit
- Solar Thermal
- 43,00 %
Smart Building
GHG emissions
- 44,00 KgCO2 /m2
- 100,00 an(s)
Life Cycle Analysis
Water management
- 44,00 m3
Indoor Air quality
Comfort
Product
Solar panels and sanitary hot water tanks
Ariston et Chaffoteau
Pas de contact, contacter par le site internet
http://www.ariston.com/fr/Table 'c21_spain.innov_category' doesn't exist SELECT one.innov_category AS current,two.innov_category AS parentFROM innov_category AS oneINNER JOIN innov_category AS two ON one.parent_id = two.idWHERE one.state=1AND one.id = '3'
Solar panels and BECs were installed on the roof for the panels and in the flats for the balloons. The panels cover 40% of the DHW needs
future occupants. Once this 40% is reached, the water is heated by electricity.
It was necessary to find solar panels and BEC compatible for this association works the best possible, Ariston equipment and Chaffoteau being compatible for this kind of installation we chose these suppliers.
https://www.construction21.org/maroc/data/sources/user (...)
Construction and exploitation costs
- 3 484 000,00 €
Building Environmental Quality
- acoustics
- waste management (related to activity)
- energy efficiency
- renewable energies
- maintenance




