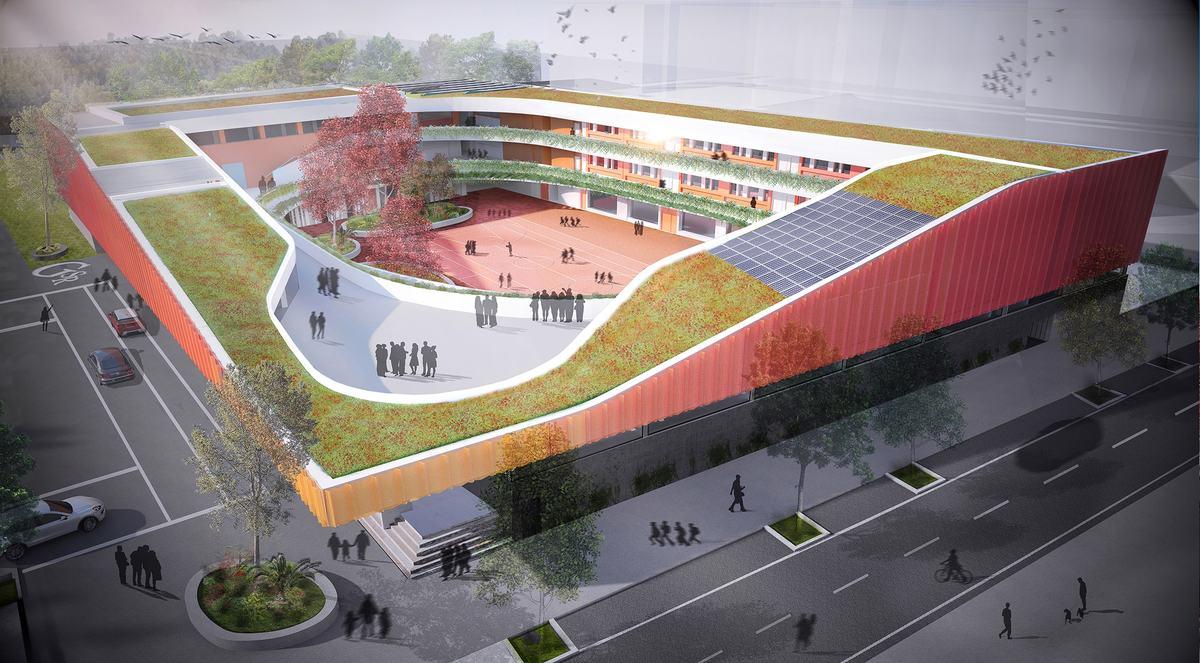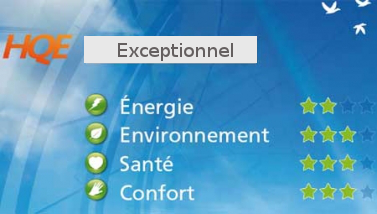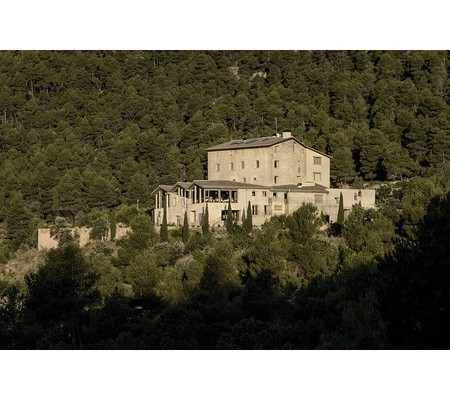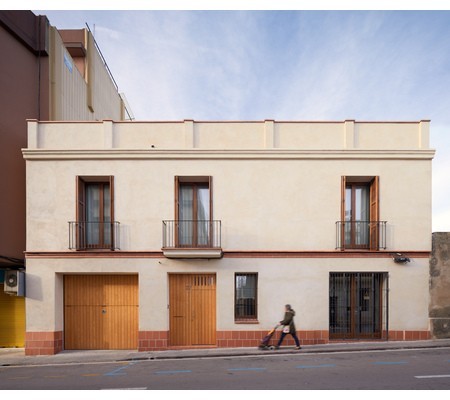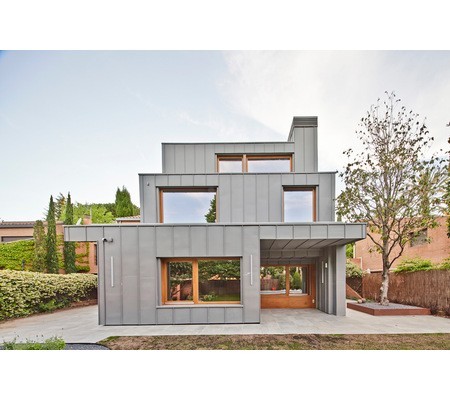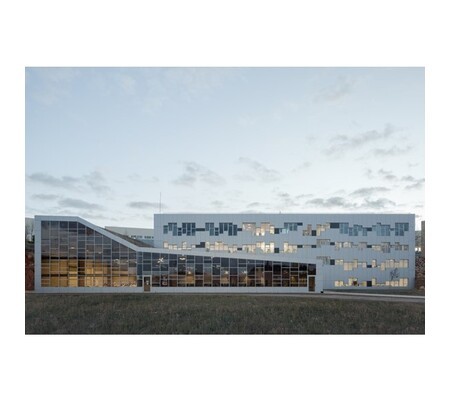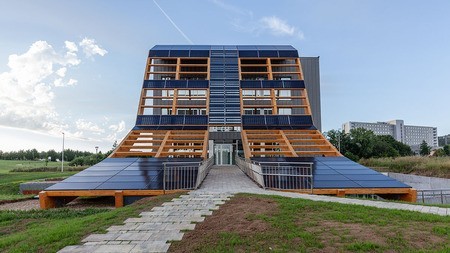Kindergarten and elementary school AUDA ANFA
New Construction
-
Primary energy need
401.63 kWhep/m2.an
(Calculation method : Other )
It is a school building in R + 2, on a total useful surface of 4930 m², structured as follows:
- Kindergarten located in the DRC for reasons of access facilities for small, kindergarten is organized around a courtyard.
- Elementary is organized on 2 levels, on floors +1 and +2, classes are organized in an L shape, overlooking a suspended courtyard above the kindergarten.
- Shared premises: Shared functions (canteen, multipurpose room ...) are arranged on the ground floor overlooking a green area.
- In the basement is the parking (1389 m²) and the technical rooms and delivery.
- The indoor pool is located in the DRC with filtered access through the locker room. The level of the pool is -60cm from the threshold level to obtain an optimal height and a proportional space. The pool is illuminated on the entire periphery by a high glass banner to limit visibility from the outside. Some slits also illuminate the space from the Southwest facade hidden by a wall of green fence.
- The Catering and General Services Division: Its location makes it possible to be at the heart of the flows for better accessibility to all users, and to be at the same time backed by the service area, whose location is in the basement and whose operation is completely independent. Access to service vehicles inside the establishment is thus limited. The space also has a terrace overlooking the green outdoor area, creating a pleasant extra space for students
The project is based on a principle of superposition of two courses. This central children's outdoor space is surrounded by three identifiable entities: the kindergarten, the elementary school, and the shared functions.
These entities fit together with continuity and fluidity Access to kindergarten and elementary school is done independently, by two separate entries. The shared functions (Catering, Indoor Pool, Multipurpose Room), are superimposed on the southwest side of the projects, overlooking a green space, and are easily accessible by everyone on the ground floor and R + 1.
The main entrance of the establishment is through a SAS It is a place of waiting and gathering for parents. For this purpose, it includes a large gardener, and drawing a planted and shaded boundary between public and student flows ...
See more details about this project
http://www.gsr.ac.ma/fr/Data reliability
3rd part certified
Contractor
Construction Manager
Stakeholders
Assistance to the Contracting Authority
OGER INTERNATIONAL
05 22 42 02 00
http://www.ogermaroc.telecontact.ma/MASTER
Assistance to the Contracting Authority
Bureau Veritas Maroc
+ 212 5 22 543 540
http://www.bureauveritas.ma/Accompaniment to the implementation of the HQE approach
TRAMCO
05377-76090
WATTELEC
05226-72343
http://www.wattelec.com/
POLYSOL
+212 522 305 246
EURAFRIQUE
+212 661 441 821
ABH
Other consultancy agency
CASA VIGILANCE
05 22 39 13 01
GAOUZI
05228-02274
Owner approach of sustainability
The school group the residence has placed the social and sustainable development issues among its priorities at all stages of its project and thus wishes to promote environmental quality in Morocco in consideration of the strengths and constraints of each site.
The construction project is part of a global quality approach with particular concern for architectural integration and the taking into account of environmental parameters.
For this reason the GSR wants to register its project in a process of certification high environmental quality, cetecertification aims to ensure the environmental consistency of the actions conducted along the development of our project.
Architectural description
The project is based on a principle of overlapping two courses. This central outdoor space reserved for children is surrounded by three identifiable entities: the nursery school, the elementary school, and the shared functions. These entities fit together seamlessly and seamlessly. Access to kindergarten and elementary school is done independently by two separate entries. The shared functions (Restoration, swimming pool, multipurpose room), are superimposed on the southwest side of the projects, giving on a green space, and are easily accessible by everyone on the ground floor and R + 1.In the basement are parking, technical rooms and delivery.The main entrance of the establishment is through a SAS It is a place of waiting and gathering for parents. For this purpose, it includes a large planter, and drawing a planted and shaded boundary between public and student flows.KindergartenAt independent access, parents accompany children to their classroom. Located in the DRC for reasons of access for the little ones, it is organized around a courtyard. This protected space gives a feeling of protection, while bringing light to the classrooms without being disturbed by the noise of the traffic. It also has a new motor room generously open to the courtyard for outdoor activities.Elementary schoolThe elementary is organized on 2 levels, on floors +1 and +2.Classes are organized L-shaped, overlooking a suspended courtyard above the kindergarten.This interesting position creates a distance from the public space, while providing all the safety devices necessary for the safety of children.This device allows permanent visual contact between the nursery school and the elementary school, while keeping these two entities at a distance. The administration:Located on the ground floor, its location allows proximity and visibility from the entrance and within the establishment itself. It also has secondary access from the elementary courtyard on the upper floor to control the activity of all students during the day.The administration is also near the premises of the teachers, to whom it is provided a quiet space in R + 2 with a terrace is located in the grip of the green roof. The indoor poolIt is also located in the DRC with filtered access through the locker rooms. The level of the pool is -60cm from the threshold level to obtain an optimal height and a proportional space.The pool is illuminated on the entire periphery by a high glass banner to limit visibility from the outside. Some slits also illuminate the space from the south-west facade hidden by a wall planted fence.The Food and General Services DivisionIts location makes it possible to be at the heart of the flows for better accessibility to all users, and to be at the same timeadded to the service area, the location of which is in the basement and the operation of which is completely independent .Access to service vehicles within the establishment is thus limited.The dining area also has a terrace overlooking the green outdoor area, allowing to create a pleasant extra space for studentsLibrary, Documentation CenterFinally, the Documentation Center is located in R + 2 at the end of the circuit.This allows to reduce as much as possible the density of daily flows at the furthest point from the entrance. It also makes it possible to create an isolated space, far away from pupils and noise from the circulations, thus offering a calm working area.The Polyvalent Room:The multipurpose room is fully glazed in the lower part for optimal and controlled lighting. In addition, it benefits from a generous sunscreen through a double skin on the exterior facade, and a generous coverage on the facade overlooking the courtyard.The room has on the one hand, a stage and a back stage space, and on the other, changing rooms that are directly accessible from the elementary school grounds, sometimes the auditorium, sometimes the gymnasium, its generous dimensions and the installation of telescopic steps can be adapted as needed.
If you had to do it again?
The integration of night ventilation for classes.
Energy consumption
- 401,63 kWhep/m2.an
- 648,14 kWhep/m2.an
- 126,82 kWhef/m2.an
Envelope performance
- 1,03
Systems
- Others
- Solar Thermal
- Fan coil
- VRV Syst. (Variable refrigerant Volume)
- Double flow heat exchanger
- Solar photovoltaic
- Solar Thermal
GHG emissions
- 218,73 KgCO2/m2/an
- 260,71 KgCO2 /m2
- 50,00 an(s)
Life Cycle Analysis
Product
ROCKFON - EKLA - 60x60
rockfon
http://www.rockfon.frTable 'c21_spain.innov_category' doesn't exist SELECT one.innov_category AS current,two.innov_category AS parentFROM innov_category AS oneINNER JOIN innov_category AS two ON one.parent_id = two.idWHERE one.state=1AND one.id = '29'
Slabs Rock wool acoustic panel
Visible: painted white veil (structured finish)
Back side: anti-veil
Product Validated and accepted by the acoustician, the AMO HQE and the MOE,
THERMATEX AQUATEC 600/600/19 mm
knaufamf
https://www.knaufamf.com/fr/Table 'c21_spain.innov_category' doesn't exist SELECT one.innov_category AS current,two.innov_category AS parentFROM innov_category AS oneINNER JOIN innov_category AS two ON one.parent_id = two.idWHERE one.state=1AND one.id = '16'
Plafond Cuisine THERMATEX AQUATEC 600/600/19 mm
Accepted
Urban environment
At the site level of construction of the school AUDA: Presence of the bus lines: 59 - 7 - 16 - 100. With an average proximity of 1.5 km and an average frequency of these lines going from 10 min 45 min.
Presence of ANFAparc tram stations very close to the site (less than 4 min walk), thus the HAYAndia station.
These connections have been valued by a correspondence with other transport lines and accessible and which are close.
- A first correspondence with BEAUSEJOUR station in 10 min
-A second correspondence between Anfaparc station and financial center in 11 min
Building Environmental Quality
- indoor air quality and health
- works (including waste management)
- acoustics
- comfort (visual, olfactive, thermal)
- waste management (related to activity)
- water management
- energy efficiency
- renewable energies
- mobility
- products and materials
Reasons for participating in the competition(s)
The design of the building largely meets the principles of bioclimatic design: This school is a remarkable building visible by all its facades and also by its green roof.
This design will allow the school to be among the emblematic buildings and an architectural landmark for t at the ANFA neighborhood, the building is both friendly and protective, facing the inner courtyard to ensure the privacy of children ,
The building is animated from the outside by a play of shadow and light with screen-printed glass breezes, a large mosaic facade houses the entrance of the school and with a spiral design.
The vegetation remains among the assets of this project while choosing indigenous species, adapted to the local climate and low allergenic potential (according to the RNSA).The materials used are ecological whose characteristics are verified, the wholesale products are 100% local and have a life cycle analysis, the second works products are generally imported products with environmental characteristics (Environmental impacts) and health (VOC emission, antifungal and bactericidal characteristics) meeting the requirements of high environmental quality.
The project site gave the example of the low-nuisance construction site by setting up a set of environmental monitoring actions thanks to the AMO HQE watch and green site manager, as well as the involvement of the companies of the works, the environmental will of the MOA was translated on site.
According to the feasibility study of renewable energies on site, the solar energy remains the best adapted to the project, and the exploitation of this free source of energy is concretized by the installation of solar thermal collectors allowing to after covering more than 40% of the sanitary hot water needs of the pool, the installation of photovoltaic solar collectors has covered at least 10% of the school's electricity needs.
In addition to the integration of renewable energy, the building resorts to meet energy and water needs for efficient systems.
The heating and cooling of the various teaching rooms is done by a variable flow system to limit the consumption according to demand, as well as an air handling unit with heat recovery.
The general lighting of the building is provided by LED luminaires with very low consumption compared to the reference (ASHRAE 2010), presence detectors are installed in all sanitary rooms and stairs.
The elevators are economical type equipped with variable speed drives.In general, the energy efficiency has been well integrated in the building not only by the choice of equipment but also the choice of a high-performance envelope using materials that largely respond to seasonal variations in heat input and heat loss and by putting in place insulation. suitable thermal. A dynamic thermal simulation proves that the building can achieve primary energy gains of more than 35% compared to the local (RTCM) and international (ASHRAE) reference.
The water requirement does not exceed the reference requirement (CSTB), a tank of 250 m3 of rainwater was installed at the level of the basement to meet the needs in watering, in addition, a coefficient of overall waterproofing of the building moves the 70% with an annual total infiltrated volume of 923 m3, a recycling 1232 m3 and only 111 m3 annually rejected to the network, consequently the building favors the natural cycle of water at the level of the zone of NAFA.
And to monitor and rationalize energy and water consumption during school operation, energy meters (for HVAC, lighting and DHW), as well as water meters (for each station principal) have been put in place.
The comfort of the occupants (students, faculty, administration, visitors ...) remains an essential concern for the client, visual comfort and better exploitation of the daylight were well proved by the building design, by the choice of materials reflecting and a rate of glazing (double glazing) supported, good hygrothermal comfort is achievable via sophisticated HVAC equipment using control means and centralized control is provided by room thermostats in all rooms to be air-conditioned and a CO2 detector for each study room.An acoustician was integrated into the project during the design and construction phases, and technical and architectural provisions were put in place to achieve a standardized level of sound insulation, a noise level of equipment, a noise level of shock ..., comply with the requirements in force as part of the high environmental quality approach for this project.
The health of the occupants was a priority of the project owner, and the presence of an AMO HQE on the project facilitated the achievement of the health objectives of the project.
Achieving good air quality inside the building using airflows that comply with EN 15 251 and ASHRAE 2010, and the configuration of air filters (G4, F7, F9 ... ) is well justified performing.
The restoration areas are equipped with bactericidal and antifungal coatings and for other spaces, the chosen paints are low VOC (A +), these materials are easily cleaned.
The project has been certified High environmental quality - design phase with EXCEPTIONAL level, and is expected to be certified HQE exceptional - phase execution, and he is likely to be a winner of the title "Green Award 2018 ".
Building candidate in the category

Energie & Climats Chauds

Santé & Confort





