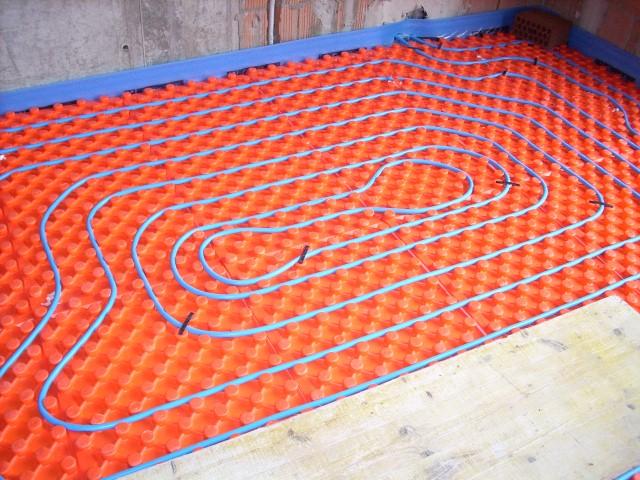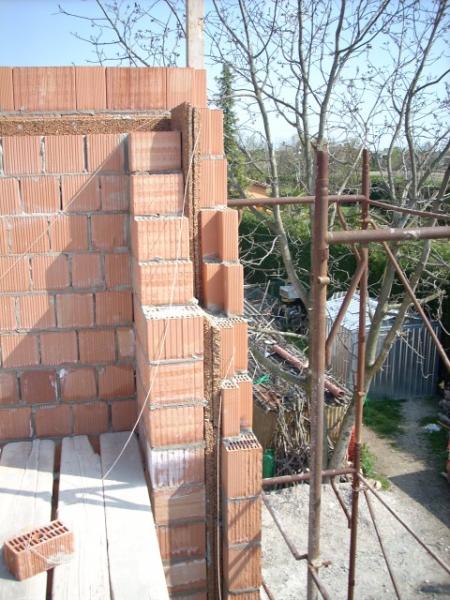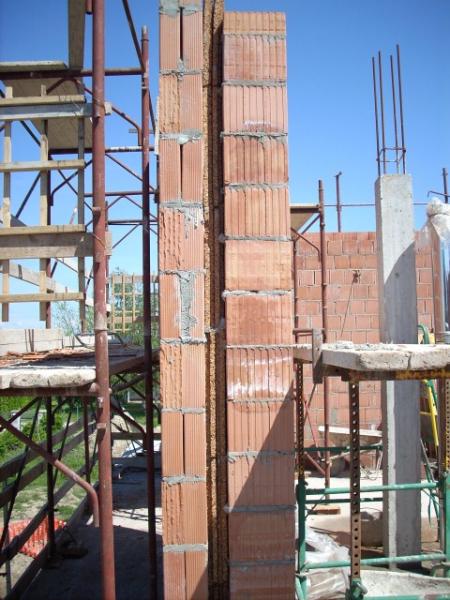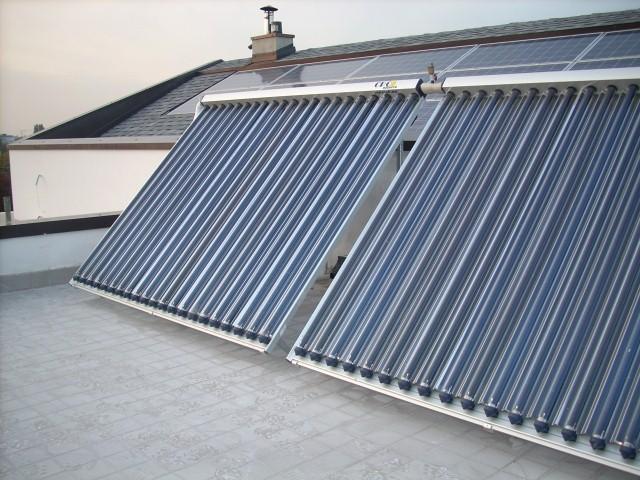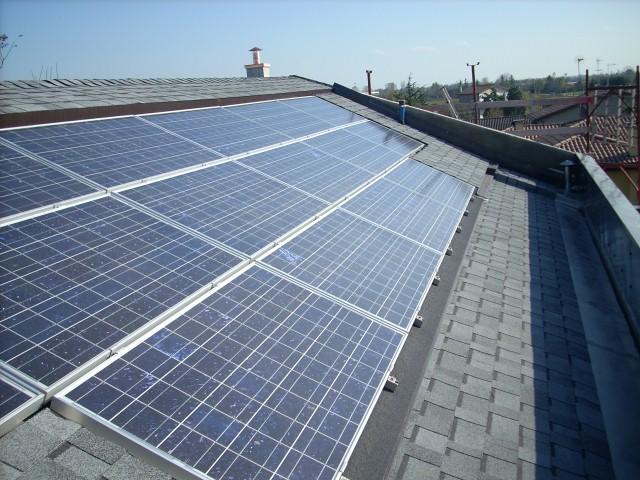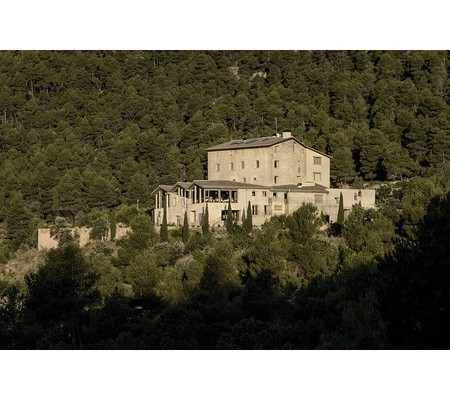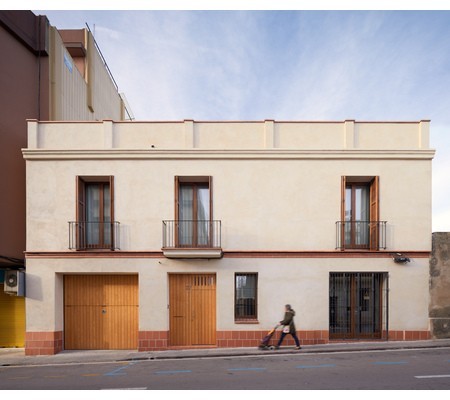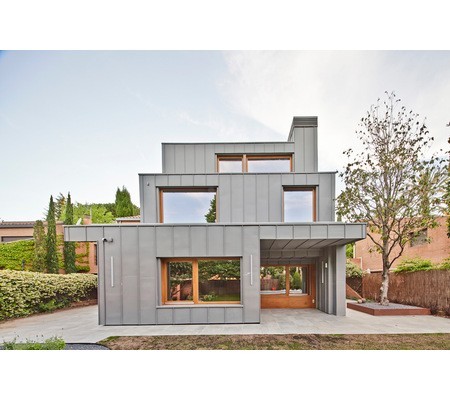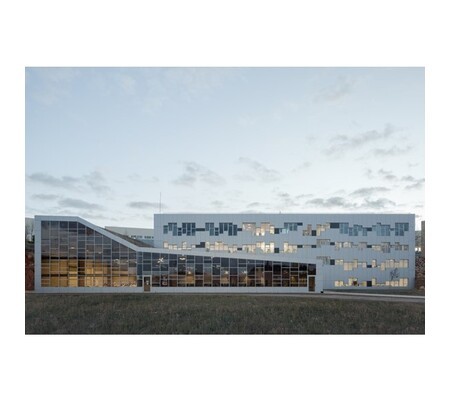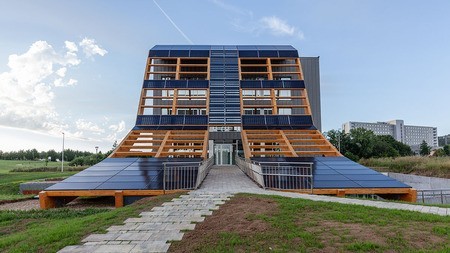La Casa del Sole
Renovation
- Building Type : Terraced Individual housing
- Construction Year : 2012
- Delivery year :
- Address 1 - street : . . PADOVA, Italia
- Climate zone : [Csa] Interior Mediterranean - Mild with dry, hot summer.
- Net Floor Area : 240 m2
- Construction/refurbishment cost : 552 000 €
- Number of Dwelling : 2 Dwelling
- Cost/m2 : 2300 €/m2
-
Primary energy need
39 kWhpe/m2.anno
(Calculation method : UNI TS 11300 )
The residence Casotto - Goffo, called "Casa del Sole", is a complete renovation of a house of sixty years end with the complete makeover of the 90% of the structural part and the total renovation of the engineering and plumbing and electrical part of the building. The residence is divided into two units: - House A) - 90 square meters fully realized on the ground floor - apartment B) - 160 sqm on floors 0,1 and 2. Both houses have garage and porch on the north wall with large open of 1,000 square meters. The implemented interventions are: - renovation of the structural part with a total thickness masonry, plastering included, of 55 cm with 8 cm and 17 cm of cork tile Thermofon - complete makeover of the wooden ventilated roof by inserting in addition to the first 2.82 kWp photovoltaic plant, exposure to the south 30 ° - windows with high efficiency class, large windows with thermal breaks on the south / west, with a coefficient of 0.9 W / m, - installation of wall ventilated ash wood heat-treated in the south / west with the addition on the south side of PV panels to architectural supplement - installation on a flat roof of 9 square meters of vacuum solar panels that provide the 90% of the ACS and 18% of the heating in the intervening months, notably in March / April and September / October. Accumulation system from 600 liters to 250 liters for heating and domestic hot water; - photovoltaic plant of installed power of 5.7 kWp which makes the dwelling self-sufficient on the side of the production of electricity with quota of consumption equal to about 40%. Average annual production: 7,250 kWh / year - installation of condensing boilers from 24 kW per dwelling A) heating system with radiators and integration house B) at temperatures below 5 ° C, - installation of heat pump 2.7 kW COP 4 at temperatures above 5 ° C per household B) with underfloor heating system - installation of air conditioner inverter heat pump with 12,000 btu - machine mechanical ventilation to 300 mc / h with exchange cross-flow; - SSO exposure windows to get a greenhouse effect in winter and shade in summer - Thermographic tests carried out in February 2012 that found no particular problems – positive outcome from the Blower Test in March 2012 - being study of PV electricity storage system – under study the heat exchange system storage during summer high temperature - under study the sundial on the wall first floor facing south. The energy class of departure was equal to 260 kWh / sqm while the ex-post class has improved reaching a total heat demand of only 39 kWh / sqm.
How can the building can make a positive contribution to the infrastructure of the "city of the future"?
A building with renewable energy systems, whether electric and thermal, improves the environmental quality of the environment in a city by reducing the consumption of fossil fuels.
The surplus of electricity traded on the spot with the grid improve the operation of the network at peak times thus making the home a hub of energy production. This results not only in cost savings in the energy bill of the house but a drastic reduction in line losses that result in improved energy efficiency.
In urban systems with infrastructure building properly structured can integrate with existing networks for managing energy carriers making him an important link in the smart grid.
See more details about this project
http://www.agenziacasaclima.itData reliability
3rd part certified
Stakeholders
Designer
Arch. Fiorella Carraro
Designer
Arch. Francesca Casotto
Architectural description
The residence Casotto - Goffo, called "Casa del Sole", is a complete renovation of a house of sixty years with the complete makeover of the 90% of the structural part and the total renovation of the building engineering and plumbing and electrical. The residence divided into two units: - House A) - 90 square meters fully realized on the ground floor, - Dwelling B) - 160 square meters on two floors and 0.1. Both houses have garage and porch on the north wall with large open of 1,000 square meters. The interventions are: - Renovation of the structural part with a total thickness masonry, plastering including, of 55 cm with 8 cm and 17 cm of cork tile Thermofon; - Complete makeover of the wooden roof ventilated by inserting in addition to the first 2.82 kWp photovoltaic plant, exposure to 30 ° south; - Windows with high efficiency class, large windows with thermal breaks on the south / west, with a coefficient of 0.9 W / m²; - Installation of ventilated wall ash-wood heat-treated wood in the south / west with the addition on the south side of PV panels to architectural supplement; - Installation on a flat roof of 9 square meters of vacuum solar panels that provide 90% of the ACS and 18% of the heating in the intervening months typically in March / April and September / October. Accumulation system from 600 liters to 250 liters for heating and domestic hot water; - Photovoltaic plant of installed power of 5.7 kWp which makes the self-contained dwelling on the side of the production of electricity with quota of consumption equal to about 40%. Average annual production: 7,250 kWh / year; - Installation of condensing boilers from 24 kW per dwelling A) heating system with radiators and integration house B) at temperatures below 5 ° C; - Installation of a 2.7 kW heat pump with COP 4 at temperatures above 5 ° C for dwelling B) with underfloor heating system; - Installation of air conditioner inverter heat pump with 12,000 BTU; - Machine mechanical ventilation to 300 mc / h with exchange cross-flow; - SSO exposure windows to get a greenhouse effect in winter and shade in the summer; - Thermographic tests carried out in February 2012 that found no particular problems; - Blower Test in March 2012 that found no particular problems; - In the study phase accumulation system electricity FV; - Under study heat exchange system of accumulation during summer high temperature; - Under study sundial on the wall first floor facing south. The energy class of departure was equal to 260 kWh / sqm while the ex-post class has improved reaching a total heat demand of only 39 kWh / sqm. The construction of the house is in memory of Giacinto Goffo and dedicated to Giulio Goffo. Signatures: Francesca Casotto - Architect Eligio Goffo - Energy Manager Giulio
Energy consumption
- 39,00 kWhpe/m2.anno
- 96,10 kWhpe/m2.anno
- 260,00 kWhpe/m2.anno
Envelope performance
Systems
- Condensing gas boiler
- Heat pump
- Low temperature floor heating
- Solar thermal
- Solar Thermal
- Reversible heat pump
- Double flow heat exchanger
- Solar photovoltaic
- Solar Thermal
- 60,00 %










