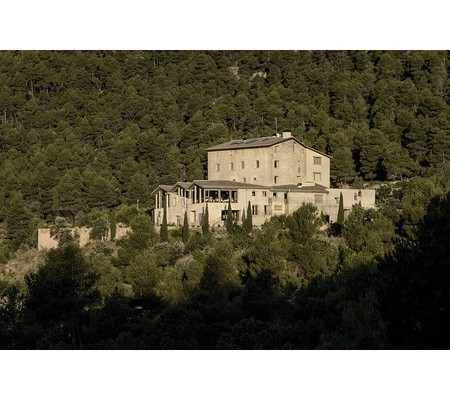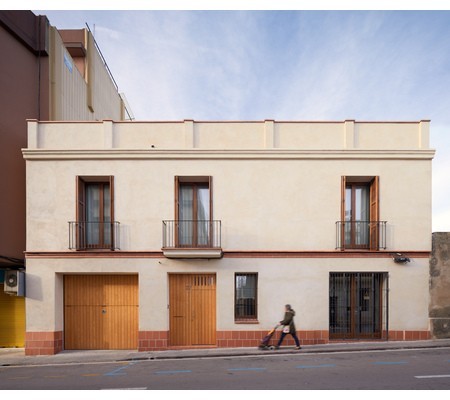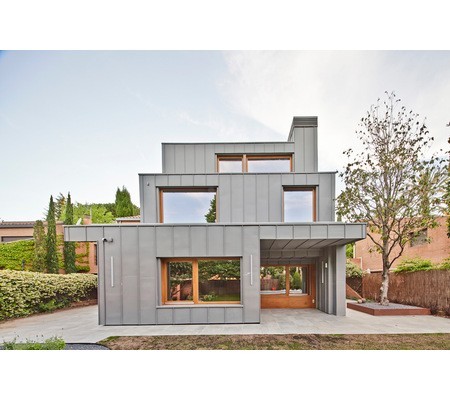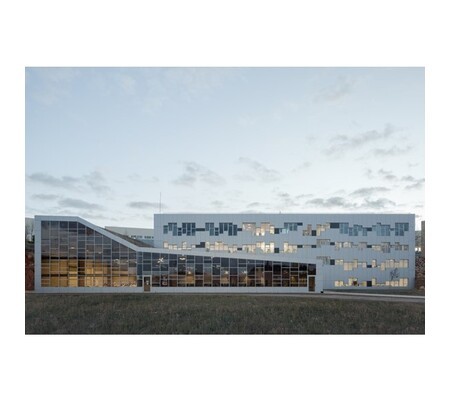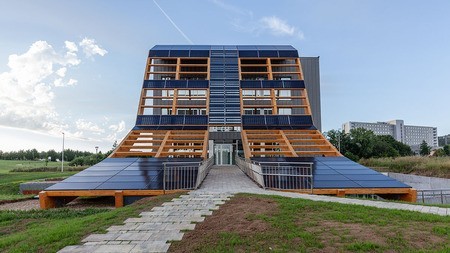GALLERY HOUSE
New Construction
- Building Type : Collective housing < 50m
- Construction Year : 2012
- Delivery year :
- Address 1 - street : 25 - VIA BERNARDINO BONIFACIO 73100 LECCE, Italia
- Climate zone : [BSh] Subtropical Dry Semiarid (Steppe)
- Net Floor Area : 425 m2
- Construction/refurbishment cost : 1 200 000 €
- Number of Dwelling : 7 Dwelling
- Cost/m2 : 2823.53 €/m2
-
Primary energy need
7 kWhpe/m2.anno
(Calculation method : UNI TS 11300 )
The gallery house “case a ballatoio” is the first building in Lecce, using 10% of its volume more than the maximum allowed, because it has passed level 3 of the ITACA Apulian Sustainability Protocol, regulated and governed in accordance with the standards for sustainable living by Law 13/08 of the Apulia region. The peculiarity of the project is the ability to combine architectural quality and energy performance through innovative design solutions and the use of renewable energy sources. The building is located on a long and narrow ground, that is the result of the demolition of a single floor house with a back garden. The project fits into an enclosed space of two buildings and includes a court located at an lower altitude compared with the road. The foundation has an impluvium section with a central cistern dug into the rock, that will serve a second water supply, not drinkable, but useful for toilet flush and washing machines. The houses on the first floor are built on two levels and hold small gardens. The houses on the upper floors (two apartments each floor) are horizontally connected by long galleries that draw the inner court.
Architects: Alfredo Foresta, Ester Annunziata, Tiziana Panareo.
Engineers: Michele Martina, Attilio Faggiano e P.i. Francesco Imbò
Our experience is evidenced by the project of “case a ballatoio”, an apartment house with courtyard built in Salento, "a land boldly extended in the Mediterranean Sea", characterized by a marked and constant exposure to the sun, a temperate climate with annual temperature ranging around 16 - 20 C °. This particular climatic condition becomes the starting point of the project, driving our choices and defines the final result. The Mediterranean elements, as light, wind and sun, meant as building materials, become bricks or stone.
The peculiarity of this project is not so much the "technological sustainability" of the product - already accessible and necessary quality– but the ability of THE architects to combine architectural quality (through the interpretation of the courtyard house), energy performance and especially the genius loci. The un nostalgic reclamation of the traditional "best practices", such as the orientation with respect to the wind and the sun, the use of materials with high thermal inertia, the recovery of rainwater, has allowed us to reach the aim of sustainability without turning to technological solutions and exasperated systems.
The building complies with the regulatory requirements through the interpretation of place and history and a dialogue between the architectural quality and energy performance solutions. Traditional construction is no more meant as a necessary condition for the achievement of the living quality, but it has been combined with a kind of technology, that is always "in service” of the architecture.
The apartment house “case a ballatoio” is the first building in Lecce, that uses 10% of its volume more than the maximum allowed, because it has passed the level 3 of the ITACA Apulian Sustainability Protocol, regulated and governed in accordance with the standards for sustainable living by Law 13/08 of the Apulia region. The ITACA Protocol is a regulatory scheme developed by the Institute for Innovation and Transparency of Procurements and Environmental Compatibility.
Specifically, the project has paid special attention to water and energy savings, the permeability of the land, the use of local materials, that are recovered, recyclable, and respect the welfare and health of the people with a low incidence of costs maintenance and energy.
Sustainable construction is an essential condition for the quality of life and the competitiveness of Europe in the global world.
(gruppoforesta | studio di architettura _ Ester Annunziata, Alfredo Foresta, Tiziana Panareo, Michele Martina)
Data reliability
3rd part certified
Stakeholders
Contractor
GRUPPO FORESTA
VICO GIAMBATTISTA DEL TUFO, 20 LECCE
http://www.gruppoforesta.com/Contracting method
Off-plan
Owner approach of sustainability
"This is the first sustainable building made from Gruppoforesta but also the first in the province of Lecce entirely built, according to the ITACA Apulian Protocol, in compliance with the Law on sustainable living. Sustainable construction is an essential condition for the quality of life and the competitiveness of Europe in the global world.
Improving the quality of buildings, protect the rights of people involved in the production process, use environmentally tested materials, reduce resources' waste, ensure better comfort and better environmental compatibility: the construction industry cannot escape from these obligations, even if the bureaucracy and the inertia of the municipalities do not facilitate these processes.
Architectural description
The building is on a long and narrow ground, resulting from the demolition of a single floor house with a back garden. The starting point is this area and his exasperated geometry, 12x44 mt with just on one short side access, a binding form that riminds us the court houses and the concept of "neighborhood", that are anthropomorphic and socio-economic expressions of the territory. The project fits into an enclosed space of two buildings and includes a court located at a lower altitude compared with the road, into which four levels overlook.The floor of the court, punctuated by the round columns of the four auto parkings, is elevated from the excavation level of approximately 1.50 m, which is the flood boundary of existing groundwater. The foundation has an impluvium section with a central cistern dug into the rock, that will serve a second water supply, not drinkable, but useful for toilet flush and washing machines. The houses on the first floor are built on two levels and hold small gardens. The houses on the upper floors (two apartments each floor) are horizontally connected by long galleries that draw the inner court, and vertically connected by a spiral staircase and a lift. The casing is the element of mediation between internal and external environment, able to react to the climatic and environmental stresses and to control the energy flows, in order to ensure the internal comfort, despite of the energy saving. To ensure the best microclimate into the internal area, the project has taken the coefficients of average albedo of the landscape. The predominant color is white to facilitate the reflection of solar radiation back into the building with no obstacles, thank to the height of the building, taller than the adjacent ones. The surfaces with south and west orientation have been designed to gain a good thermal inertia: this feature allows to attenuate the heating wave that spreads from the outside to the inside environments, thus guaranteeing a good thermal behavior, especially in summer. Also thanks to their compact forms, as two blocks with a central court, and their exposure conditions, the orientation of buildings improve energy efficiency. Specifically, the walls were made in thermo blocks of size 35x25x50, put in place with suitable mortars and finished with plasters, able to guarantee high thermal performance. The thermo blocks provide the following results: thermal insulation, sound insulation, fire resistance, water vapor permeability and protection from moisture and humidity. The other used building materials are environmentally friendly. They are renewable raw materials, that have been locally sourced; the energy required for their extraction, production, distribution and disposal respects the welfare and health of the people.
In respect of the old production and building traditions related to environmental features of the area we have used the traditional "chianche" for the floors.
The light becomes an important element: the contribution of this source must be greater than just visual, both for biological and for ecological reasons. A good planning on the exploitation of natural light, brings to a decrease of artificial projects and improves the internal welfare. Natural light becomes a building material like brick, drawing the design of facades: the bow windows of the main facade and the many openings of the others facades follow the way of the sun.
Even the choose of type and size of the glass surfaces is important, because, through them, occurs much of the heat dissipation into the homes. The windows that overlook to the north side, close to the internal gardens, have small size (80X240 cm) and are provided with a special kind of glass, called low-emissivity double glass with a frame with thermal break inside. The windows that overlook to the south side, and so on the street, have larger surface area (240X240 cm) and are characterized by the presence of a reflective solar control film. The arrangement of the interior allows a natural ventilation, the air movement in a horizontal direction is realized by the openings that are on two opposite sides (north and south) assuring the air exchange and contributing to the hygro thermic welfare in summer. Finally, perforated steel panels with arabic design, constitute the shading devices system. In the evening, with artificial lighting, light and shadows create wonderful paintings on the walls of the court.
If you had to do it again?
nothing
Energy consumption
- 7,00 kWhpe/m2.anno
- 7,00 kWhpe/m2.anno
Envelope performance
- 1,60 W/m2K
- 0,52
Systems
- Condensing gas boiler
- Condensing gas boiler
- Others
- Natural ventilation
- No renewable energy systems
Water management
- 876,06 m3
- 521,29 m3
- 155,51 m3
Product
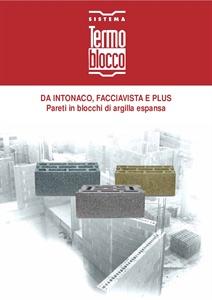
Cafraro
http://www.termoblocco.it/Obras estructurales / Carpintería, cubierta, estanqueidad
fassa bortolo
BITONTO (Bari) via dei Fiordalisi Z.I.A. S.I.
http://www.fassabortolo.com/it/homeObras estructurales / Carpintería, cubierta, estanqueidad
marenaci serramenti
Via Sicilia, 74 73016 - San Cesario di Lecce (LE)
http://www.marenaciserramenti.it/EON_app/index.asp?idp=24Acabados / Carpintería exterior - Puertas y Ventanas
Construction and exploitation costs
- 1 200 000,00 €
Urban environment
The area of the project is a small empty urban periphery, with various kind of buildings; here there are houses with two floors and back gardens that are opposed to multi floors buildings and recent duplexes. It’s about an unhappy area, occupied by a one floor fabric with accretions and added parts and a back garden with one access from the side facing on the road. It’s located on one of the access arteries of Lecce, Via Bernardino Bonifacio, in the north-west side of the city of Lecce. It's in an area of strong urbanization, the first expansion area of the city, between the 1950 and 1960. The area is completely urbanized and the city center is at 400 mt, so it's easy to reach by feet. The site is served by a range of local public transport as bus, which connect it with the city center and the main villages near Lecce. In the area there are also a church, an high school, a youth center and business activities. Obviously, the site is fully served by urban sewage networks, electricity grid and water and gas mains. The reasons for the new intervention are identified in the recent concentration of university students, that increase the housing demand of a young target. The project respects alignments, heights and building types and urban planning; with the demolition of existing building there are not more buildings and urban elements that are totally dissonant and non consented.
Land plot area
403,00 m2
Built-up area
111,00 %
Green space
121,00
Parking spaces
7
Building Environmental Quality
- renewable energies
- building process
- products and materials















