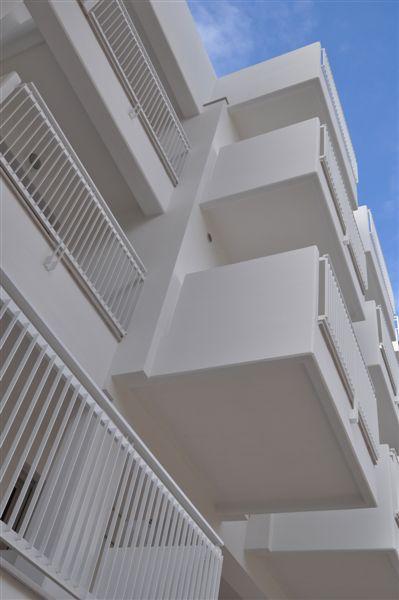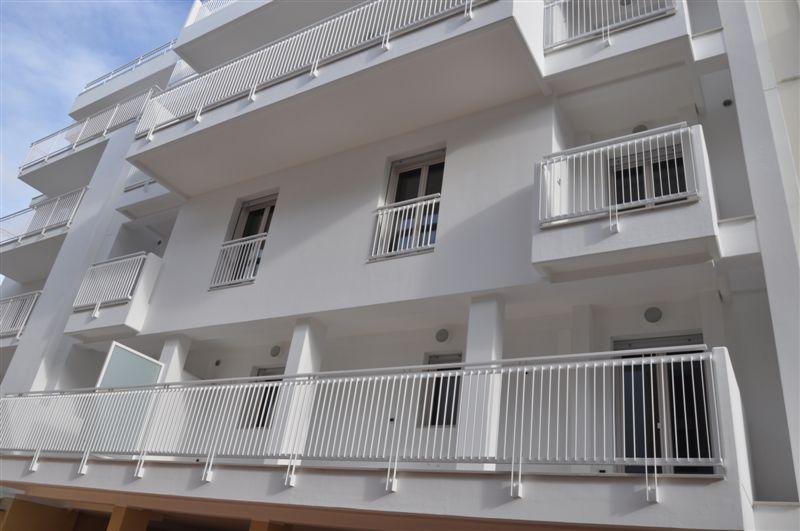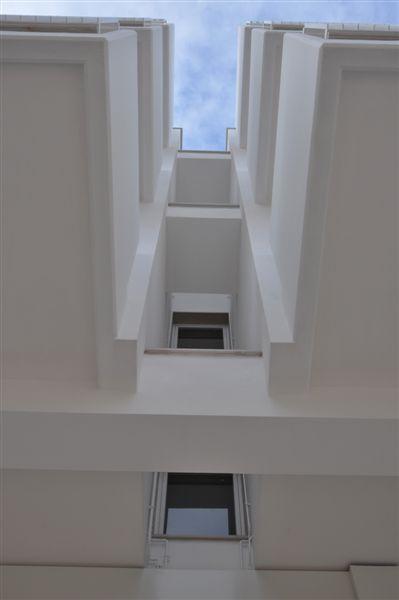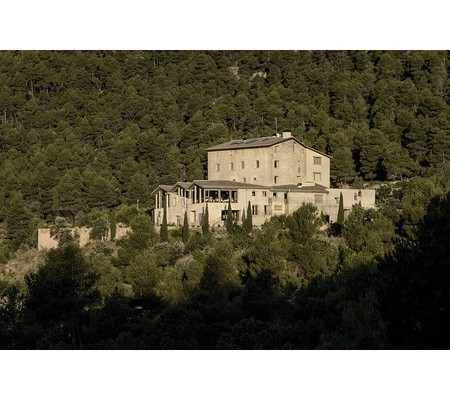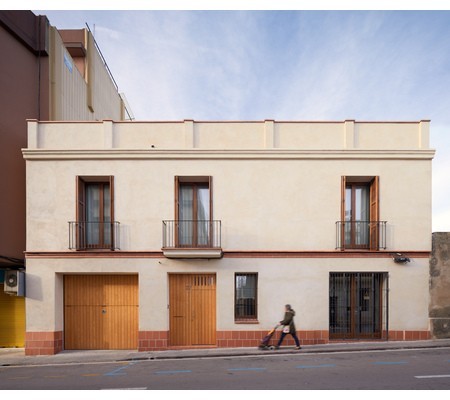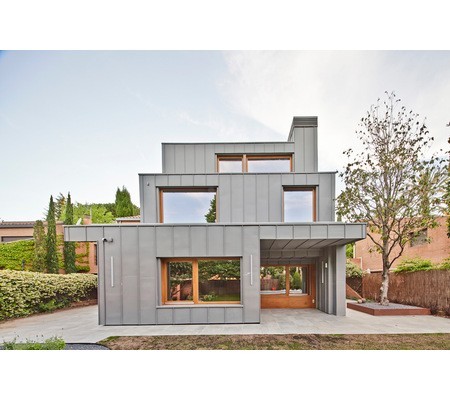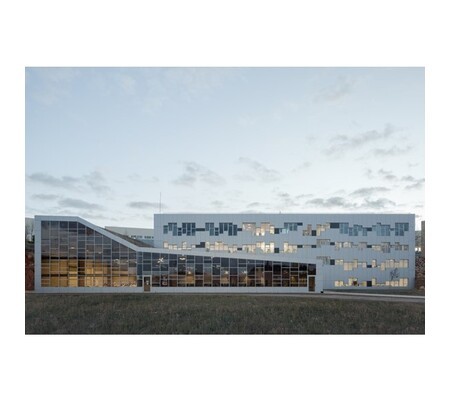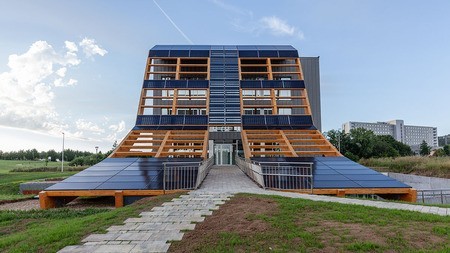DOMUS SOLIS
New Construction
- Building Type : Collective housing < 50m
- Construction Year : 2011
- Delivery year : 2011
- Address 1 - street : Via degli Alcantarini 70010 CAPURSO (BA), Italia
- Climate zone : [Csa] Interior Mediterranean - Mild with dry, hot summer.
- Net Floor Area : 460 m2
- Construction/refurbishment cost : 506 000 €
- Number of Dwelling : 7 Dwelling
- Cost/m2 : 1100 €/m2
-
Primary energy need
17.04 kWhpe/m2.anno
(Calculation method : UNI TS 11300 )
The building stands on a rectangular shaped lot of Alcantarini Street in East Capurso (BA), a newly urbanized area. The multi-storey building consists of 7 apartments (2 in class A and 5 class A+).
How the Building can improve quality of life in the city
To increase quality of life of people in the City we have been applying the following tools:
- 1. appropriate localization of a building and therefore the analysis of the specific site where to build
- 2. technical solutions implemented during construction.
Domus solis is low energy consumption building and therefore is characterized by reduced emission of CO2, harmful to the environment. Domus solis residents are sensitive to environmental issues and aware about the economic and social implications.
Localization
The building was located at the east side of Capurso, nearby a new area of urbanization. Specifically it is part of a street block and it completes the development plan of the City of this specific urban area. The area were the building was located is now completely urbanized and few steps away from the center of the City. This site is served by a local public transportation service (bus) and it is completely served by sewer network, power, drinkable water and, and natural gas utilities. The external surface overlooking the building has an extension of 250 sq. mt. In this area there is a garden (green area) and a slip road to a basement accessible from via Degli Alcantarini. To refine the external part of the building local essences were planted.
Project ideas to minimize environmental impact of the building
Isolation of shell – The building, designed for residential housing, measures 280 sq mt on plant. It is composed by: a basement for car parking (garage) and private lots of cellars. Pilotis floor dedicate to external car parking lots. First, second, third and fourth floors for residential apartments. Flat roof to technological appliances and systems. The building roof is flat. The load bearing structure was built with a frame of reinforced concrete (pillars and girders). The structural part of the garret was built with latero-cement. External vertical walls were built using mono-block systems with high thermic resilience. The choice of using this system for perimetric walls was made to convey transpiration, thermic insulation, lightness and easiness of installation. Therefore we selected a special mono-block composed by hydrates of calcium silicate, lime, sand, cement with 42,5 cm thickness with thermic transmittance of 0,20 W/sq. mt K. The main benefit is low thermic conductivity along with a reduced specific gravity and good displacement performance during summer seasons. In addition to this, the thin microporous structure of the blocks made it highly breathable and easy to craft. The blocks modeling and smoothing were much easier thanks to the of this material usage. Last but not least, the block composition made from natural and recyclables materials was compliant with the choice of using ecologic materials to lower environmental impact. Removal of thermal bridges was obtained by using extruded eps materials specifically with the intrados of the first floor garret. Instead, an harmless material from bio-architectural and microbiological point of view was employed to build beams and pillars, with thermo insulating features – mineral – monolithic, composed by a base of hydrates of calcium silicate, lime, sand, cement, water, additives to improve porosity (porosity > 95% in volume).
System Efficiency: the heating comes with radiant features, built-in floor, centralized and operating with 02 condensing boilers of 35 Kw each, powered by natural gas (metano) and one accumulation boiler with 800 liters capacity. The thermoregulation system is managed independently by each housing unit considering the internal and external temperatures measured on the outside part of the building. The system is provided with electronic devices to switch on/off the heating up to 14 times during one week allowing to constantly adjust the average temperature of the environment 24 hours a day.
The heating system adjustment is provided by warmth counters, circulator and diverter valves. Warmth is delivered through radiant panels installed under floors. Production and distribution of warm sanitary water is provided through combined boilers (heating + sanitary warm water). Water adduction network centralized with re cycling system.
Utilization of Renewable resources: the thermal solar system to produce sanitary warm water is centralized and powered by solar panels and condensation boilers. The photovoltaic system releases 2,82 KWp power and works in parallel with the electric power network to exchange the energy produced.
Rainwater recovery: The building is provided with a rainwater recovery system to drain water from the building roof and convey it to a 50 m3 tank for re-usage. Re-cycled waters are totally used for toilet waste. Therefore it is not used for this purpose drinkable water provided by the City network. The outside part of the building is not completely available to gardens due to the limited space available and other restrictions coming from public needs (part is dedicated to urban roads and the other part to the building car parking ramp). Covered surface is characterized by light colors and high reflection coefficient.
Data reliability
Self-declared
Stakeholders
Contractor
Gruppo Stolfa edilizia s.a.s.
http://www.gruppostolfaedilizia.it/Thermal consultancy agency
Ing. Giulio Madaro
C.so Vittorio Emanuele, 73 70010 Sammichele di Bari (BA)
Construction Manager
Arch. Adriano Ambriola
Via Labriola, 18 70010 Capurso (BA)
Contracting method
Build and sell construction
Owner approach of sustainability
The Stolfa Edilizia Group was founded with perspective to the welfare mission oriented to a better quality of life. The attention to the consumption of primary sources has led the company to adopt environmentally sustainable systems and to design criteria for a significant savings on home management, providing: environmental protection, health, lower consumption of non-renewable energy, reduction of pollutant discharges, use of local resources. With this policy, the group has already built the residential complex La Stella, in Capurso (BA). The company believes that this way of building will be and should be the criterion to which all builders should be underpinned in short-time, for the broad consensus among buyers, and for the regulatory support of the EPBD Directive.
Architectural description
The 4 floors residential building, with a basement floor, placed in Capurso (BA), is 280 m² per plan and it is adjoining two other residential buildings. It is constitued by a basement floor with garage boxes and cellars; pilotis floor for external car places; first floor, second floor, third floor and fourth floor for dwellings, flat roof for technological systems.
Energy consumption
- 17,04 kWhpe/m2.anno
- 52,39 kWhpe/m2.anno
Envelope performance
- 0,20 W/m2K
- 0,20
- 0,30
Systems
- Condensing gas boiler
- Low temperature floor heating
- Condensing gas boiler
- Solar Thermal
- Reversible heat pump
- Natural ventilation
- Solar photovoltaic
- Solar Thermal
GHG emissions
- 3,43 KgCO2/m2/anno
Water management
- 500,00 m3
- 154,00 m3
- 154,00 m3
Product
Construction and exploitation costs
- 32 000,00 €
Urban environment
The building stands on a rectangular shaped lot of Alcantarini Street in East Capurso (BA), a newly urbanized area. In particular, it is part of a block and it rises to completion of a development plan of an urban grid. The area of intervention is now completely urbanized within a little walking distance from the city center. The site is near a line of local public transport and it is fully served by sewer, electricity, water and gas. In the area there are a green area and an access ramp to the basement from Via Degli Alcantarini. For the arrangement of the external areas has been provided the planting of trees.





