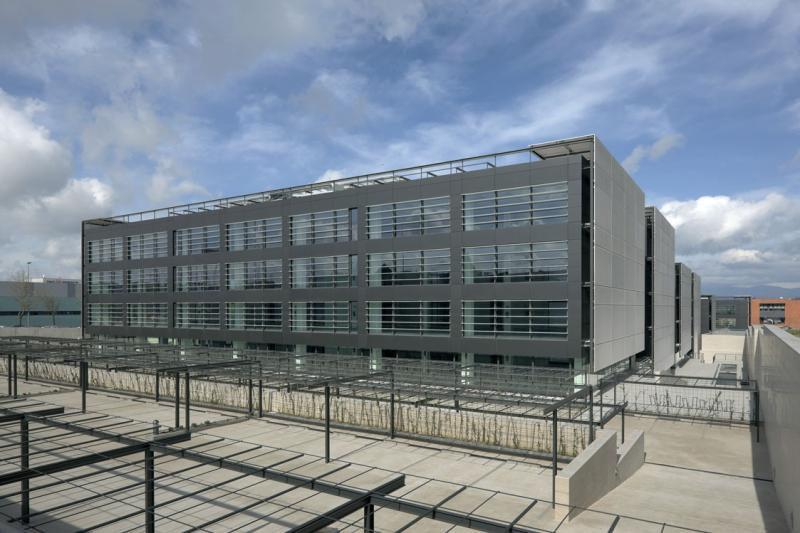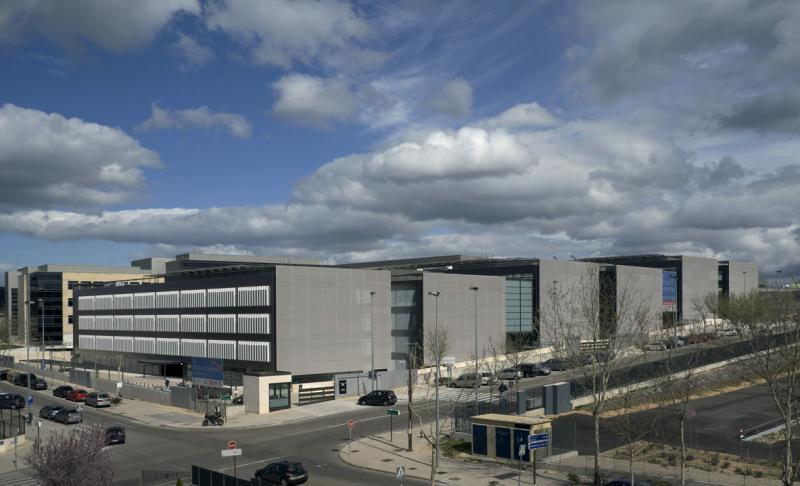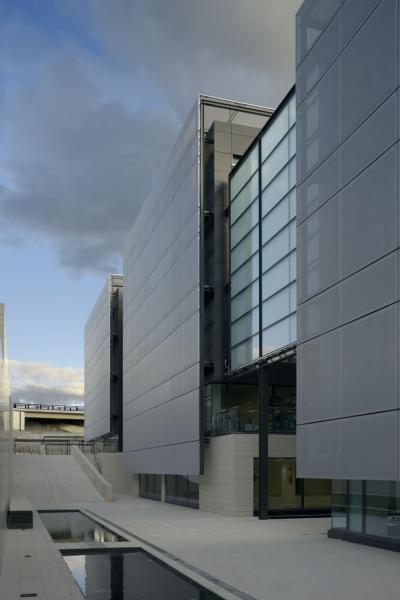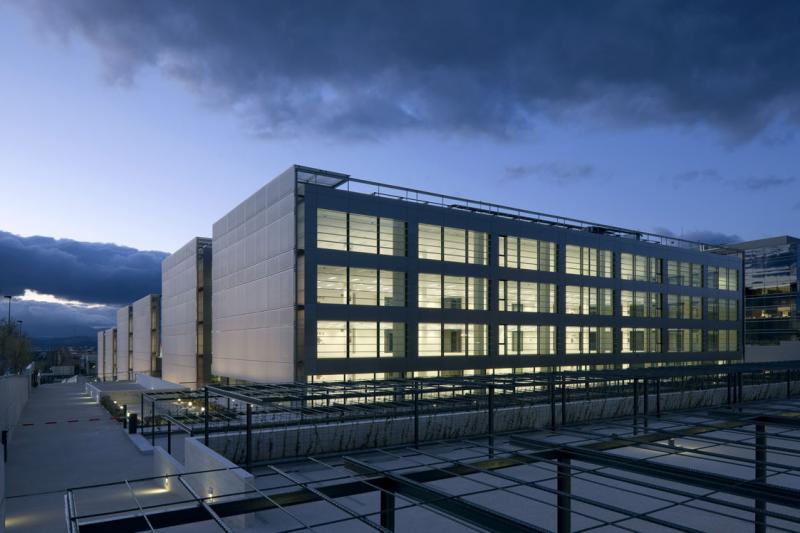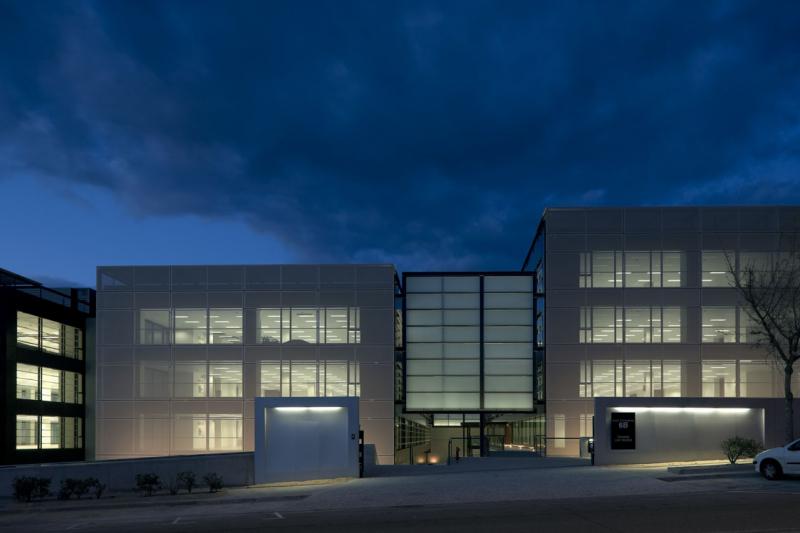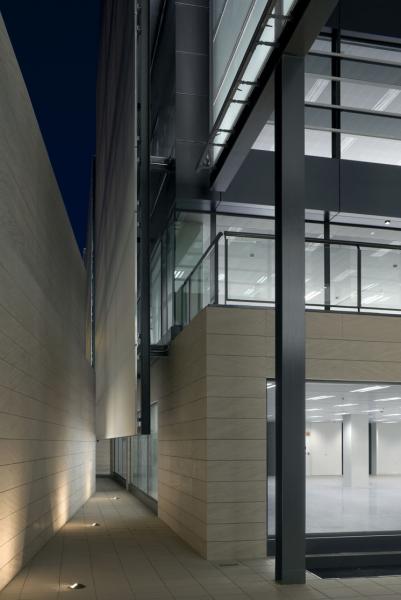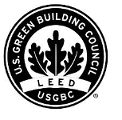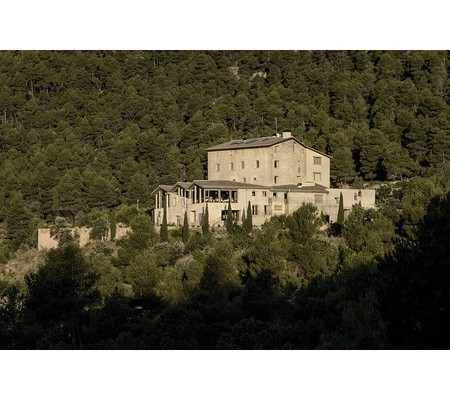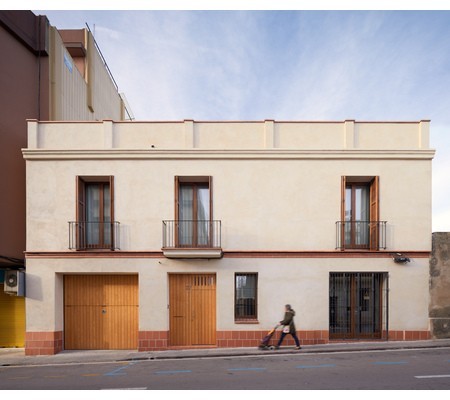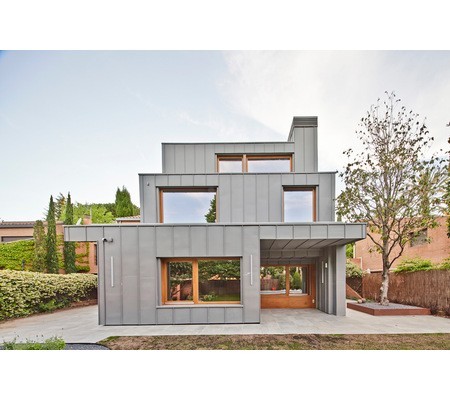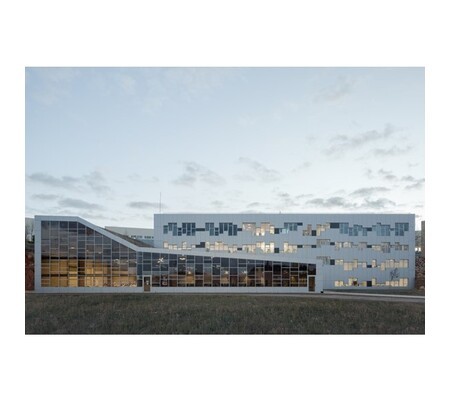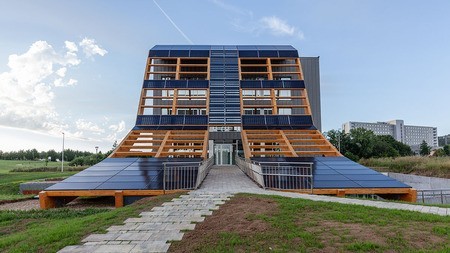Tripark Las Rozas
New Construction
- Building Type : Office building < 28m
- Construction Year : 2009
- Delivery year : 2009
- Address 1 - street : Calle José Echegaray 6 28232 LAS ROZAS. MADRID , España
- Climate zone : [Csa] Interior Mediterranean - Mild with dry, hot summer.
- Net Floor Area : 58 489 m2
- Construction/refurbishment cost : 30 230 226 €
- Number of Work station : 1 511 Work station
- Cost/m2 : 516.85 €/m2
Certifications :
-
Primary energy need
118 kWhpe/m2.year
(Calculation method : RD: 47/2007 )
The project consists of a building with a unitary image as a whole. It is fragmented in three blocks (block A, block B and block C) in order to adapt itself to the slope of the terrain. The resulting image is fruit of the leveling operations, which shows a stepwise skyline.The three blocks are separated from each other by closed courtyards on its four sides. The access to the building is through these courtyards. They generate a layout of full and empty spaces, in alternate positions, boosting the presence of light inside the offices and enormously improving the thermal inertia of the building.
Functionally, each of the blocks is shaped with two sections of offices attached by a center-core of vertical access. These cores contain elevators and freight elevators, building systems facilities, restrooms, a staircase in the center and a fire escape. These cores are likewise divided in three parts by courtyards placed at intermediate positions.
The design is exhaustive in the search for materials to control solar reflectance while maintaining visual transparency, adopting constructive solutions with stressed fabric.
See more details about this project
http://www.arup.com/Projects/Tripark_Business_Sense/Facts.aspxData reliability
3rd part certified
Stakeholders
Developer
Hines
Sor Ángela de la Cruz, 2° - 2° C Edificio Cuzco III Madrid 28020 España
https://hines.comConstruction Manager
Arquigremio. Florentino Perez
C/La Poveda 12 28028 Madrid, España"
Construction Manager
Acciona S.A.
Avda. de Europa 18 Parque Empresarial La Moraleja 28108 Alcobendas, Madrid, España"
http://www.acciona.com/Construction company
Aguilera Ingenieros S.A.
Guzmán el Bueno 133 - Edificio Skandia 28003 Madrid, España
Construction company
3i-Ingeniería
C/ Velazquez, 46 – 3º 28001 Madrid España
http://www.3i-ingenieria.comConstruction company
Ove Arup & Partners
c/ Alcalá 54 28014 Madrid, España
http://www.arup.comDesigner
Gabriel Allende
calle de Ponzano nº 87 Madrid
http://www.allendearquitectos.com/Owner approach of sustainability
Hines aims to meet and exceed the expectations of its clients, partnering to educate, design and execute a sustainable real estate strategy that is customized and appropriate to each client’s needs. Hines offers comprehensive development, renovation and property management services consistent with the highest standards of sustainability. Its estimated that the margin of performance efficency is 36.5%, which means that the total estimated annual glass house gas emissions avoided, in metric tons, is 521.720. Some of the keystones of the company are: Site selection and building orientation Cool or reflective roof High ceilings to maximize daylighting Efficient curtain walls Construction waste recycling Comprehensive preventive maintenance programs that identify repair and calibration needs Indoor air quality management and preventative maintenance program Harmonic distortion cancellation transformer Identification and execution of owner-appropriate energy improvement retrofit or upgrade opportunitie
Architectural description
It is a detached building with four stories, whose design is directly affected by the urban conditions such as building suitability, deviation from general line and height, as well as the topography and difference of level on the plot. The project watches the energy efficiency of the building. Each façade presents a different skin-like design, taking advantage of the northwest-southeast axis. The design is exhaustive in the search for materials to control solar reflectance while maintaining visual transparency, adopting constructive solutions with stressed fabric. In order to face the project and give the optimum proposal for the city and the future users, three main concepts have been considered: 1. - Volumetric and formal unity, with a unitary character through the compositions of facades and their relation with indoor and outdoor spaces. 2. - Rationality in function and construction, given its tertiary use for offices, plus designing all the constructive elements according to the new technologies and needs. 3.- Maximum use, with the appropriate design and layout.
Energy consumption
- 118,00 kWhpe/m2.year
- 133,00 kWhpe/m2.year
- 154,00 kWhfe/m2.year
Envelope performance
- 0,70
- 27,00
Systems
- Heat pump
- Reversible heat pump
- Solar Thermal
- 2,53 %
GHG emissions
- 76,00 KgCO2/m2/year
- 50,00 year(s)
- 3 838,00 KgCO2 /m2
Life Cycle Analysis
Water management
- 76 650,00 m3
Indoor Air quality
Product
Facade coating with textile
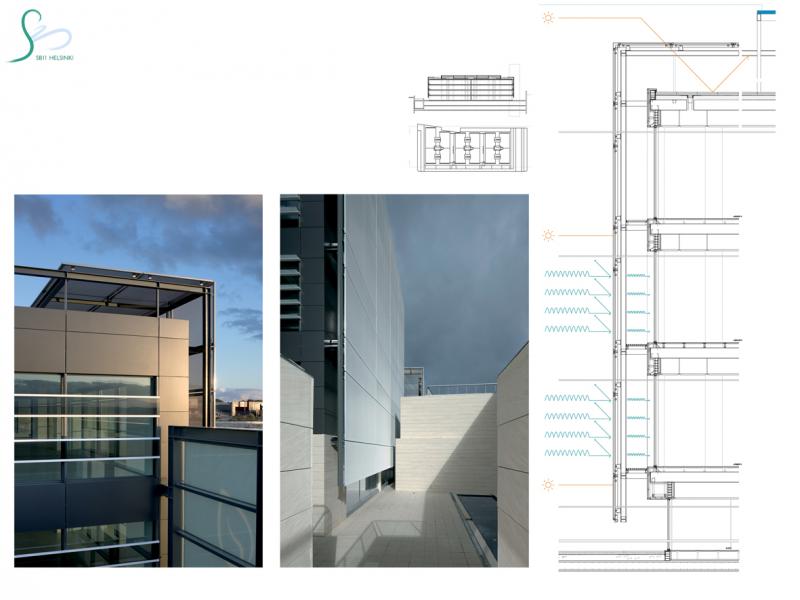
BAT Spain
Calle de San Andrés, 25 28004 | Madrid | España Tfn. (+34) 91 447 74 33 - Fax. (+34) 91 447 72 41 [email protected] [email protected]
http://www.batspain.com/Obras estructurales / Carpintería, cubierta, estanqueidad
Facades with textile provide the building with solar protection which makes the power consumption on cooling systems to decrease down to 50%. They also improve the visual comfort on workstations with computers, allowing the renovation of the apperance of existing buildings, creating themes or logos.
http://www.batspain.com/fachada_textil.html
Construction and exploitation costs
- 48 084 100,00 €
- 76 111,00 €
Energy bill
- 298 268,00 €
Urban environment
The building is placed in the surroundings of Madrid, as part of a business park in the municipality of Las Rozas. There are bus stops close by, which connect the building with the near by areas, the center of Las Rozas as well as with the metropolitan fabric of Madrid. The area where the Tripark is placed is not a closed business park with an only access. Both the residential and retail uses are separated from the business one, but relatively close. In spite of there are not parks o green areas in the inmediate surroundings, each building of the business park has its own green plot. Besides, the fields and vegetation typical of that region of Madrid can be found in just 200m distance from the Tripark building.
Land plot area
40 278,00 m2
Built-up area
40,00 %
Green space
3 000,00
Parking spaces
1131




