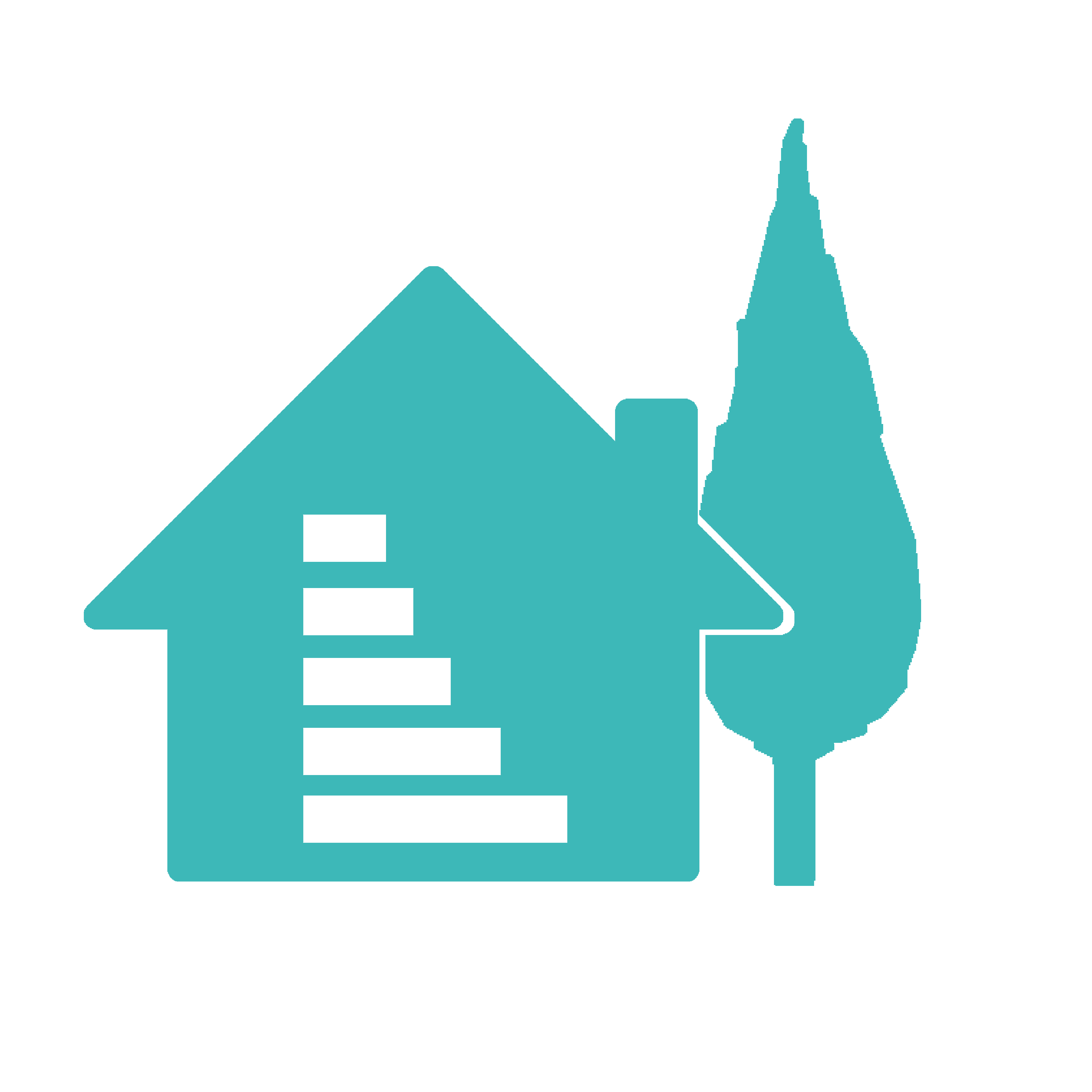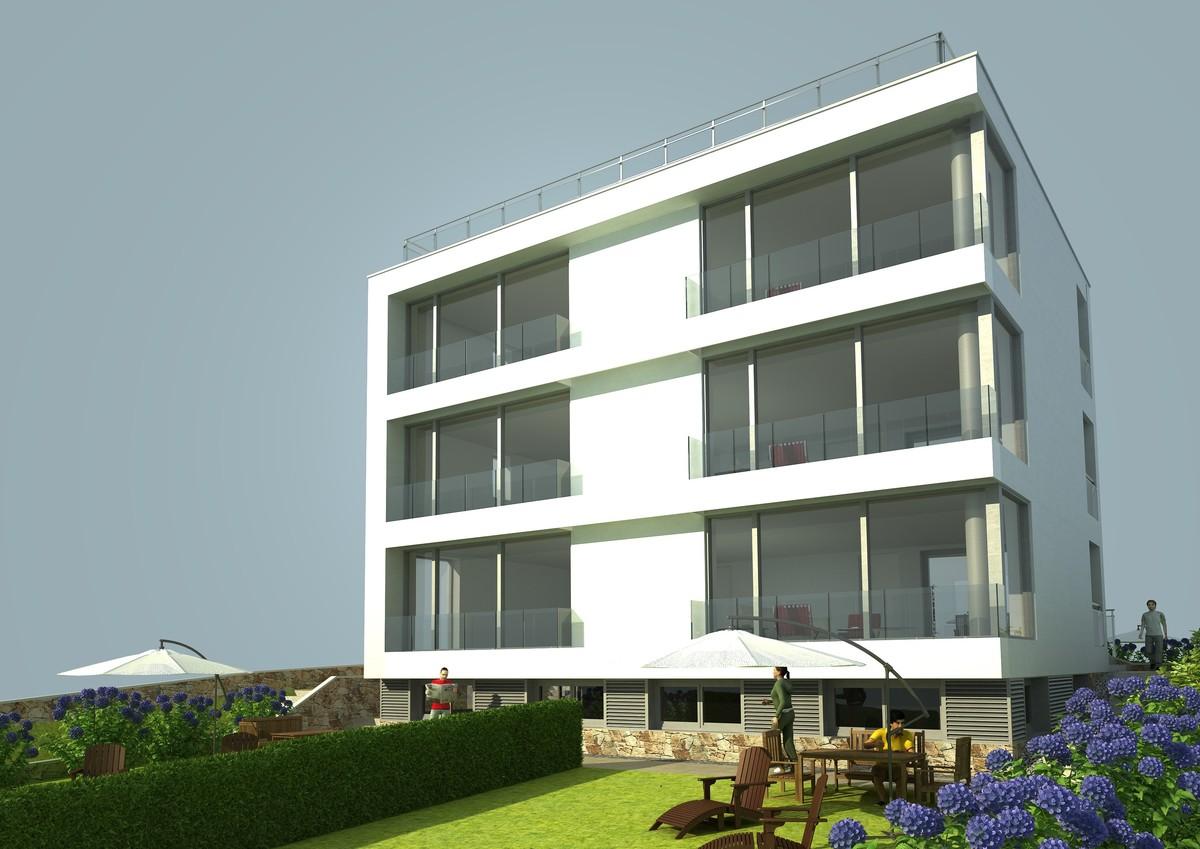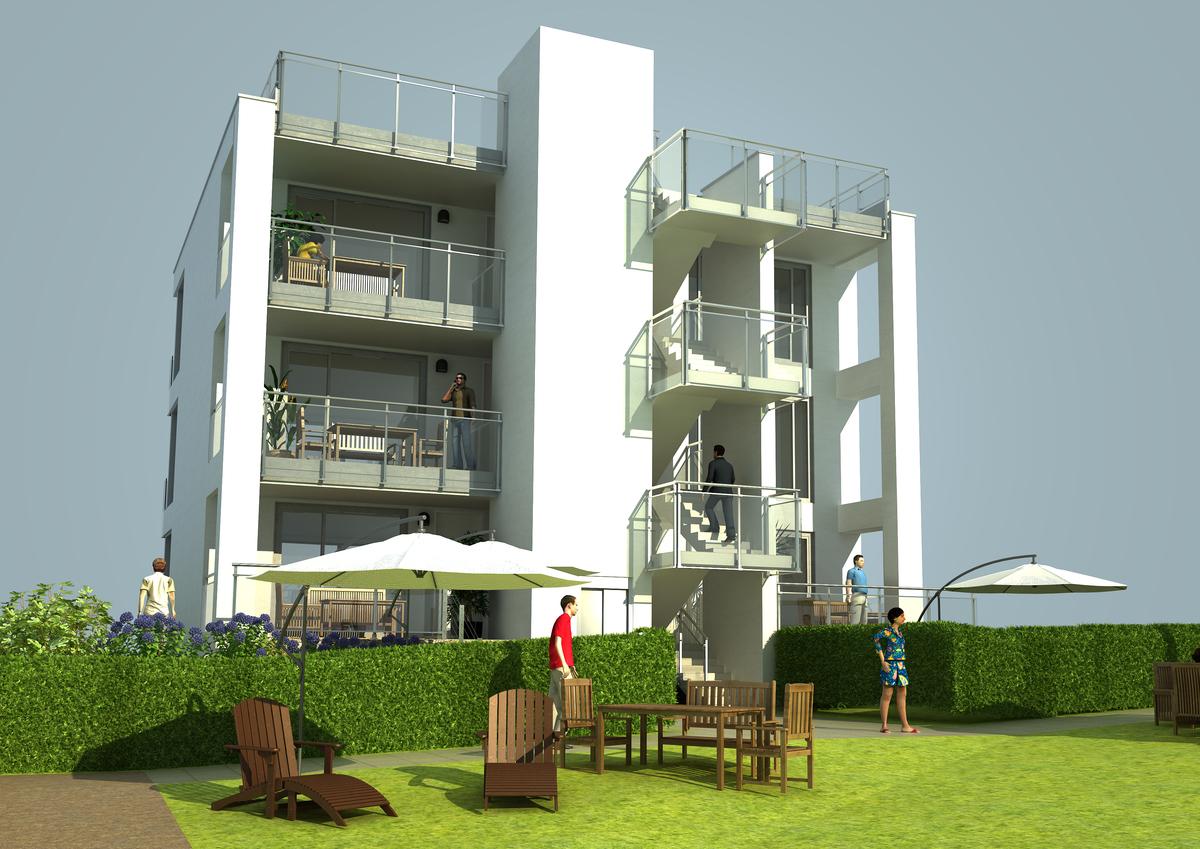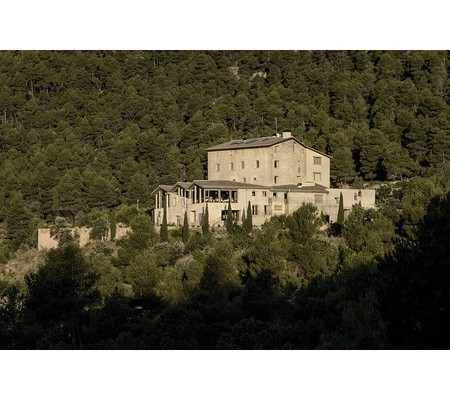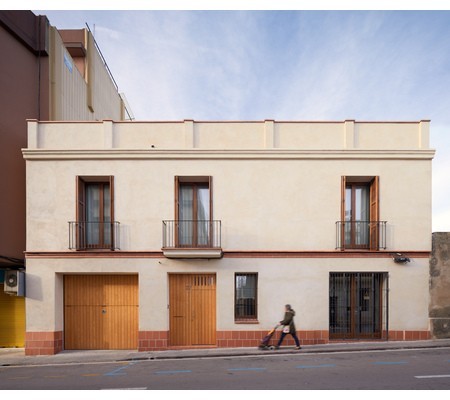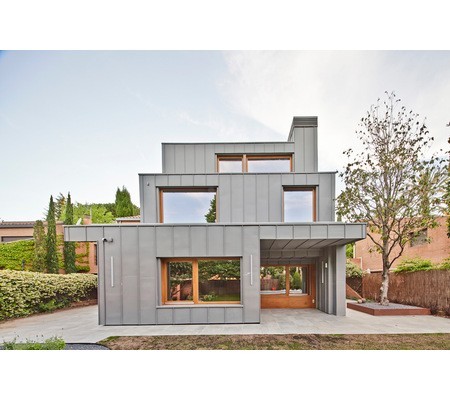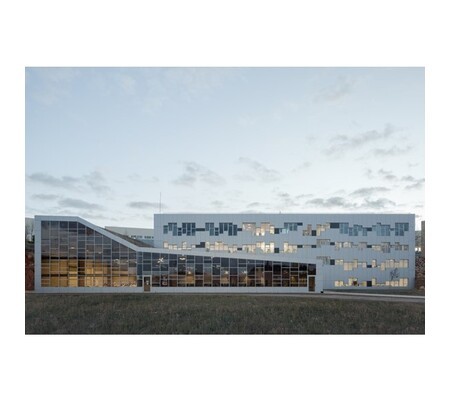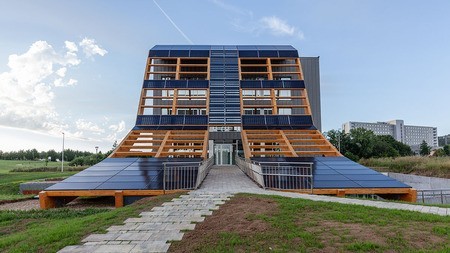The Villa Eulieta in Donostia
New Construction
- Building Type : Collective housing < 50m
- Construction Year : 2016
- Delivery year : 2017
- Address 1 - street : Duque de Baena 20009 DONOSTIA, España
- Climate zone : [Cfb] Marine Mild Winter, warm summer, no dry season.
- Net Floor Area : 354 m2
- Construction/refurbishment cost : 549 000 €
- Number of Dwelling : 4 Dwelling
- Cost/m2 : 1550.85 €/m2
-
Primary energy need
87 kWhpe/m2.year
(Calculation method : Other )
Overlooking the bay of La Cocha is Villa Eulieta. This detached multi-family building has been designed under the Passivhaus Standard, although it has not been certified.
The building has a floor area of 441 m2 and consists of a first floor for garage and installations, and a ground, first and second floor with 4 dwellings.
The structure is made of reinforced concrete and Termoarcilla walls, wrapped in an XPS SATE, which forms a continuous insulation envelope. The flat roof is also insulated with XPS.
The airtightness has been solved by a layer of plaster plaster, protected from perforations by the installation chamber insulated with rock wool.
As can be expected, the views of the bay are translated into large windows facing north. To minimize energy losses, all windows are made of high-performance wood-aluminum carpentry and triple glazing with low-emissivity and argon gas in the chambers.
Indoor air quality is guaranteed with a double-flow mechanical ventilation system with high-efficiency heat recovery. The house has a community air-to-water aerothermal heat pump as a production system for air conditioning and DHW. Given its passive design and north orientation, the building is cooled exclusively by passive means.
See more details about this project
https://passivehouse-database.org/index.php?lang=en#d_6268https://www.arkilan.com/index.php/portfolio-posts/goiegi-proyecto-y-direccion-de-14-viviendas-garajes-trasteros-y-locales-2-14/
Data reliability
Assessor
Photo credit
Arkilan Arquitectos
Contractor
Construction Manager
Stakeholders
Designer
Josu Iriondo - Arkilan S.C.P
arkilan[a]arkilan.com
https://www.arkilan.com/Environmental consultancy
Oliver Style & Bega Clavero
praxis[a]praxis-rb.com
http://www.praxis-rb.comPassivhaus Consulting
Construction company
Ingeniera Eneka S.L
Thermal consultancy agency
Energiehaus Arquitectos
info[a]energiehaus.es
https://www.energiehaus.es/Passivhaus Consulting
Facility manager
Iñaki Kerejeta
Technical architect
Owner approach of sustainability
The objective of the promotion was the creation of 4 homes that met the Passivhaus standard, comfortable, healthy, and with almost zero energy consumption.
Architectural description
The structure is made of reinforced concrete and Termoarcilla walls, wrapped in an XPS SATE insulation, which forms a continuous insulation envelope. The flat roof is also insulated with XPS.
Energy consumption
- 87,00 kWhpe/m2.year
- 178,80 kWhpe/m2.year
Envelope performance
- 0,30 W.m-2.K-1
- 0,38
- 0,21
Systems
- Heat pump
- Heat pump
- No cooling system
- Double flow heat exchanger
- Heat pump
GHG emissions
- 100,00 year(s)
Indoor Air quality
Product
ComfoAir Zehnder 200
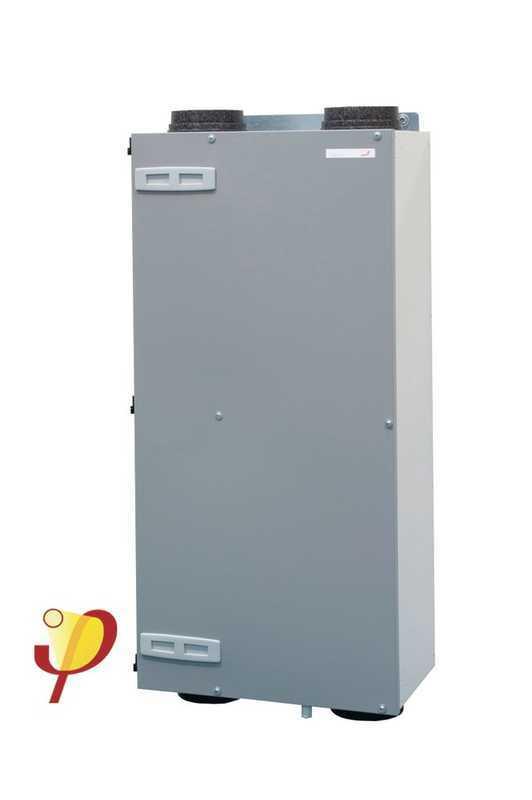
Zehnder
https://www.zehnder.es/Climatización / Ventilación, refrigeración
The highly efficient heat recovery ventilation system is from Zehnder and an individual system per home has been proposed. It is made up of a ComfoAir 200 ventilation machine per dwelling, ComfoWell silencers, and a network of internal distribution ducts and ComfoTube discharge and extraction nozzles.
Dual-flow ventilation system with heat recovery brings indoor air quality and comfort to users
Daikin Altherma heat pump
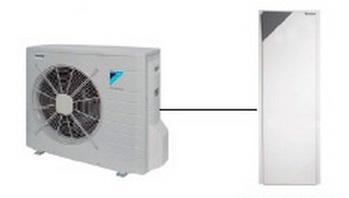
Daikin
https://www.zehnder.es/Climatización / Ventilación, refrigeración
Construction and exploitation costs
- 548 920 €
Urban environment
The building is located in the Miraconcha area (Ayete), located on a hill in the city of Donostia - San Sebastián.
Building Environmental Quality
- indoor air quality and health
- acoustics
- comfort (visual, olfactive, thermal)
- energy efficiency
Reasons for participating in the competition(s)
- Designed under the Passivhaus Standard: given its passive design and north orientation, the building is cooled exclusively by passive means
- Great views of the bay with large windows facing north. To minimize energy losses, all windows are made of high-performance wood-aluminum carpentry and triple glazing with low-emissivity and argon gas in the chambers.
- Indoor air quality is guaranteed with a double-flow mechanical ventilation system with high-efficiency heat recovery.
Building candidate in the category
