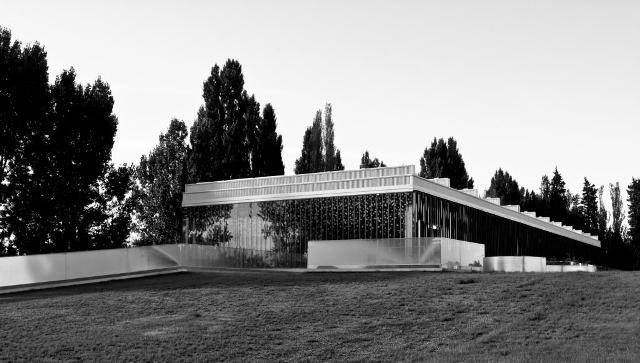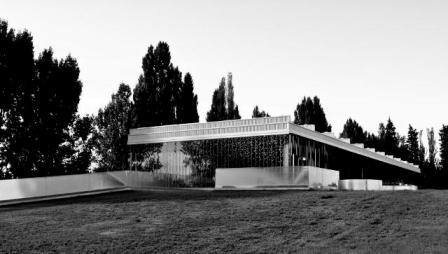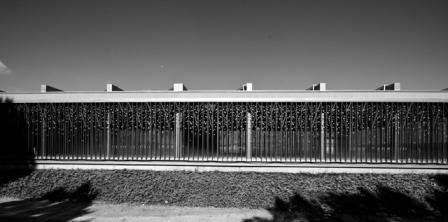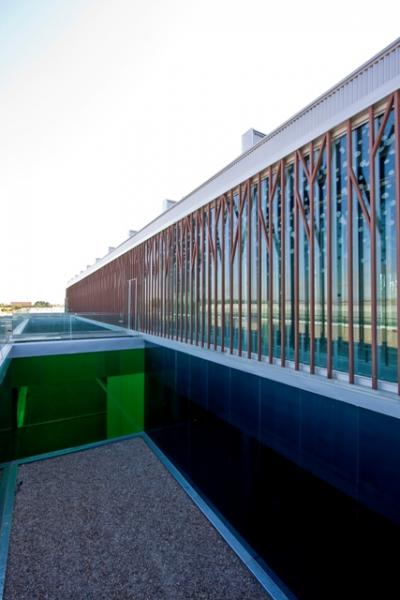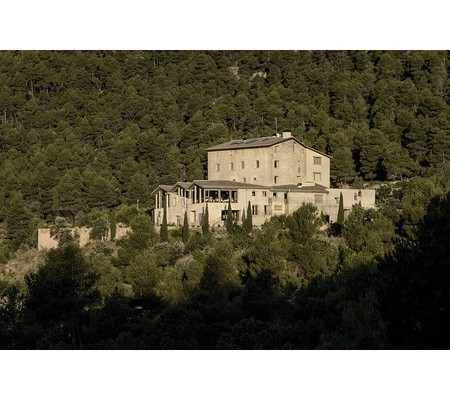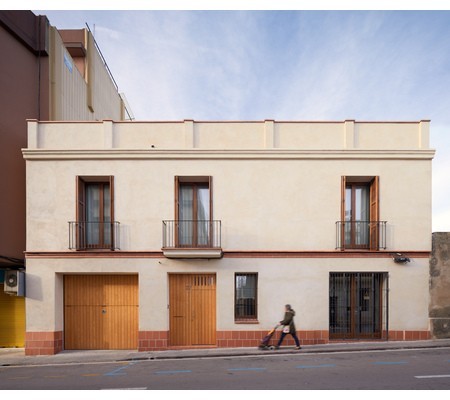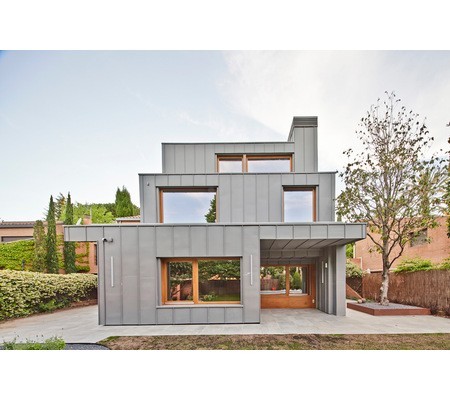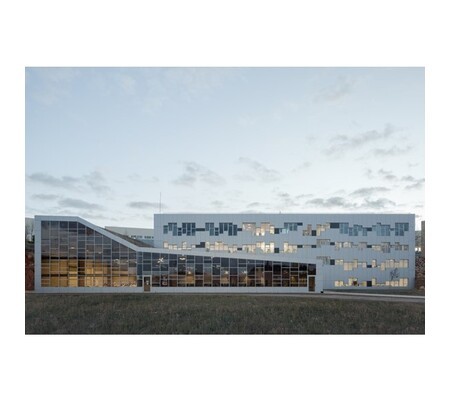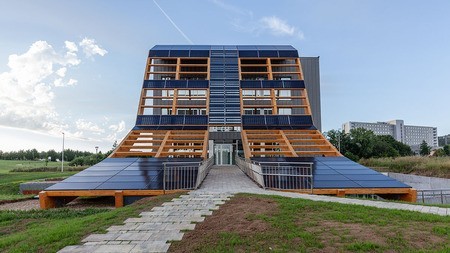PRAE building
New Construction
- Building Type : Other building
- Construction Year : 2008
- Delivery year :
- Address 1 - street : Cañada Real 306 47008 VALLADOLID, España
- Climate zone : [Csa] Interior Mediterranean - Mild with dry, hot summer.
- Net Floor Area : 3 541 m2
- Construction/refurbishment cost : 6 500 000 €
- Number of none : 3 none
- Cost/m2 : 1835.64 €/m2
-
Primary energy need
301 kWhpe/m2.year
(Calculation method : Primary energy needs )
The building is owned by the regional Government of Castilla y León, entrusting the management to the Natural Heritage Foundation of Castilla y León.
It comprises an exhibition area, a multifunctional area with auditorium and a workshop area, an administrative area (where Headquarters of the Natural Heritage Foundation are based) and an environmental park including a fishing school and an area where main ecosystems of the region are represented.
The building uses renewable energies.
The building’s project was assessed under VERDE methodology in 2008.
See more details about this project
http://www.gbce.es/es/edificio/environmental-resources-center-cra-valladolidData reliability
Self-declared
Stakeholders
Developer
Junta de Castilla y León
http://www.praecyl.esContractor
FERROVIAL
Gonzalez Sanmillan, Jose Ignacio [[email protected]]
Designer
ODI+P
Owner approach of sustainability
PRAE’s initiative is for the Regional Government of Castilla y León a way to have available a reference centre for environmental education interconnected with similar centres in the national and international level in order to promote and integrate sustainability in all social sectors of Castilla y León. Both initiatives included in PRAE complex focus on gathering and taking over (in the building of the complex itself and the working philosophy) the fast evolution of environmental related knowledge, creating an educational trend-setting resource and using for that the social TICs development as well as new exhibition techniques. PRAE complex is conceived as a set for social, technical and educational purposes, but also enjoyment, research and environmental awareness rising. The aim is to pass on the whole society all the knowledge and the best and most needed values to reach a future of sustainability. Environmental management, sustainability principles and their applications in several fields, as well as the natural resource and energy efficient use, sustainable construction, smart management of buildings and the use of renewable energies are the main issues to address, from an environmental education point of view, awareness rising and training with a clear orientation for facilitating and boosting citizens active participation.
Architectural description
Taking into account the landscape quality of the environment in which the building is located, the project’s main objective was to get the highest integration possible with the surrounding environment. Thus, the building is being conceived as a slender structure with a lengthwise development in the same North-South direction that defines the plot. The building is made up of a semi-buried base on which a bigger prism is set. Ramps and stairs, wide enough to be understood as integrated elements of the surrounding field, give access to the semi-buried base. The higher floor, the prism, is a transparent construction made up of glass walls and a perimeter latticework that evokes trunks in a forest. The wooden lattice consists of a network of vertical lines randomly mixed with other leaned ones evoking branches. More specifically, the design focus on bioclimatic conditions: renewable energies use, adequate orientation in relation to sunlight and adequate protections for every situation. The building has been oriented according to climate conditions and location. It optimizes energy consumption all year round. In relation with materials, non toxic natural resistant materials have been chosen, recyclables when possible. The way in which it was built is also environmental friendly, making a responsible use of materials and adapting them to the new needs. The semi-buried nature of the building allows the use of natural thermal insulation and natural land thermal inertia, with important energy savings. Additionally, concrete and thermal-clay were use for the walls, using recycled materials for insulation. As for the building morphology, the flat roof includes a vegetal covering that retains dust, absorbs pollution and acts as an acoustic insulation with cooling effect. Rain water is collected and used for watering the vegetal surface. The only emerging volume is the prism, consisting of a double screenprinted security glass structure, low-e, with a 75 cm. Chamber for air circulation in summer and winter cycles, sunspace complemented South and West with extra protection of recycled wood chip lattice. The under floor heating-cooling system is partially powered by the solar thermal energy produced on the roof top collectors. The glass prism (the exhibition area) of the top floor saves energy in wintertime thanks to the solar thermal radiation favoured by the building orientation: high southeast radiation through the façade. The heat pump and the absorption system allow a free cooling system, thus using the thermal solar energy produced during the summer time together with a biomass boiler. The biomass used comes from the biomass neighbouring factory. The electrical installation is made up of halogen-free conductors. Energy saving lamps are used for lighting and a lighting management system regulates the needs of light according to natural light coming from outside every moment.
Energy consumption
- 301,00 kWhpe/m2.year
- 450,00 kWhpe/m2.year
Systems
- Radiant ceiling
- Fan coil
- Wood boiler
- Solar thermal
- Solar Thermal
- Water chiller
- Roof-top
- Fan coil
- Radiant ceiling
- compensated Air Handling Unit
- Solar photovoltaic
- Solar Thermal
- Biomass boiler
Smart Building
GHG emissions
- 105,00 KgCO2/m2/year
Product
VISENDUM technological wood
VISENDUM
http://www.visendum.com/Obras estructurales / Carpintería, cubierta, estanqueidad
Urban environment
The building is located in the outskirts of Valladolid city, in a periurban-seminatural environment without residential buildings and close to forest nurseries owned by the regional government of Castilla y León. A bus stop is located in a 10 minutes’ walk distance with an average frequency of 7 to 10 minutes for working days. The building is close to a green area of Valladolid city, as part of a wide pine tree forest located in the middle of the region with an area of several thousands of hectares.
Land plot area
47 200,00 m2
Built-up area
10,00 %
Green space
40 000,00
Parking spaces
The parking area is located above ground and under the photovoltaic panels that give shadow to the vehicles. It allows for around 60 parking spaces on the site.




