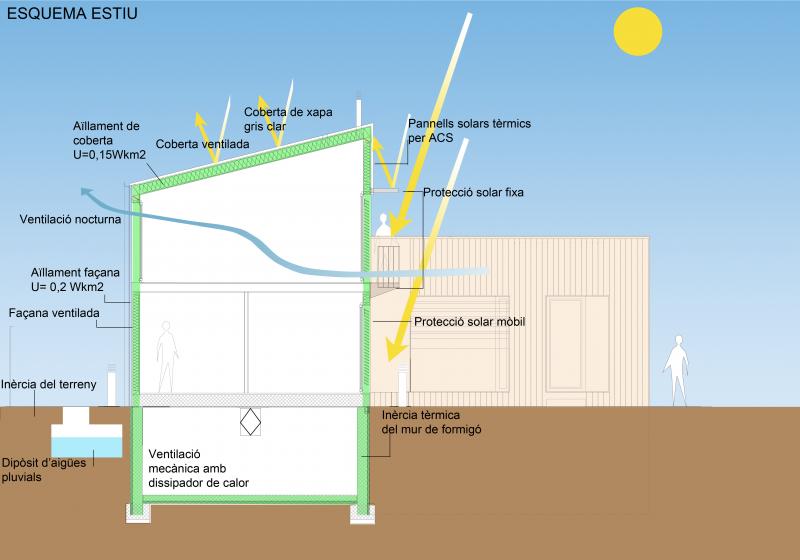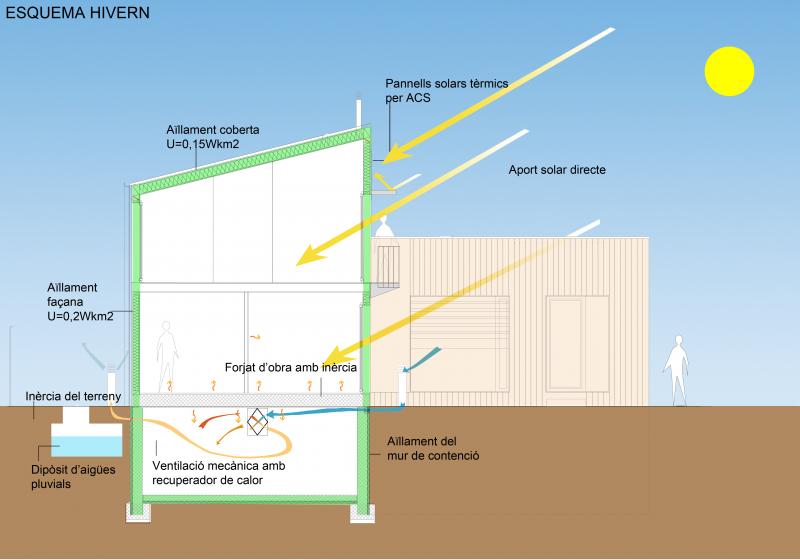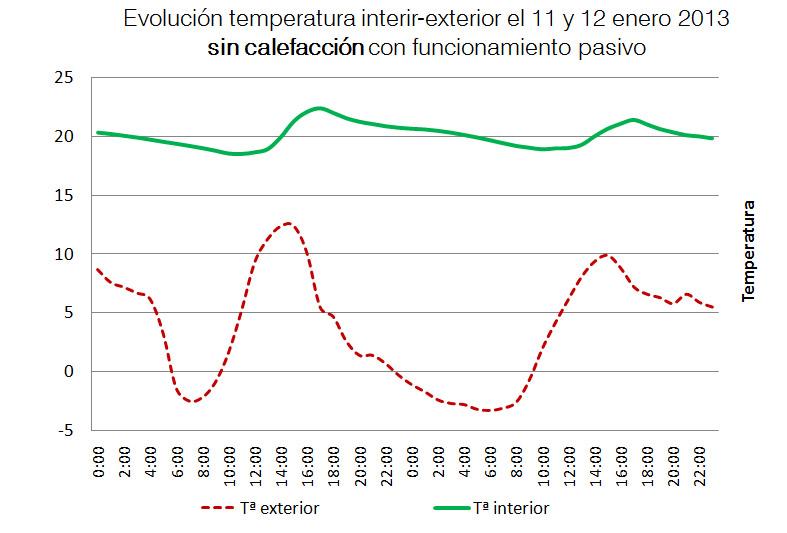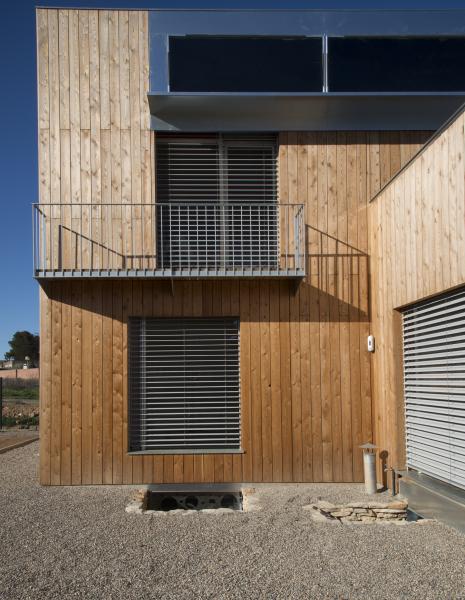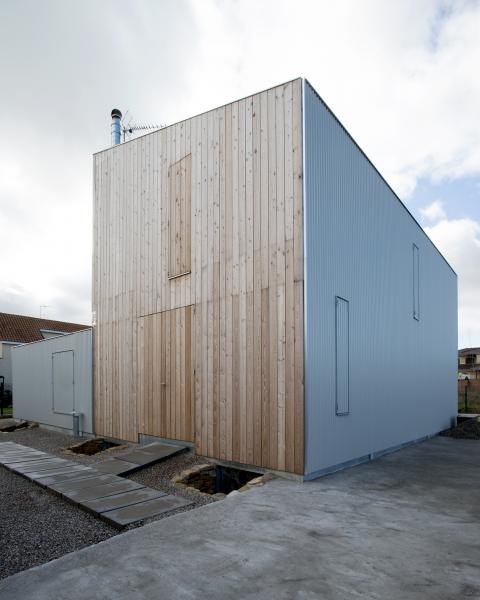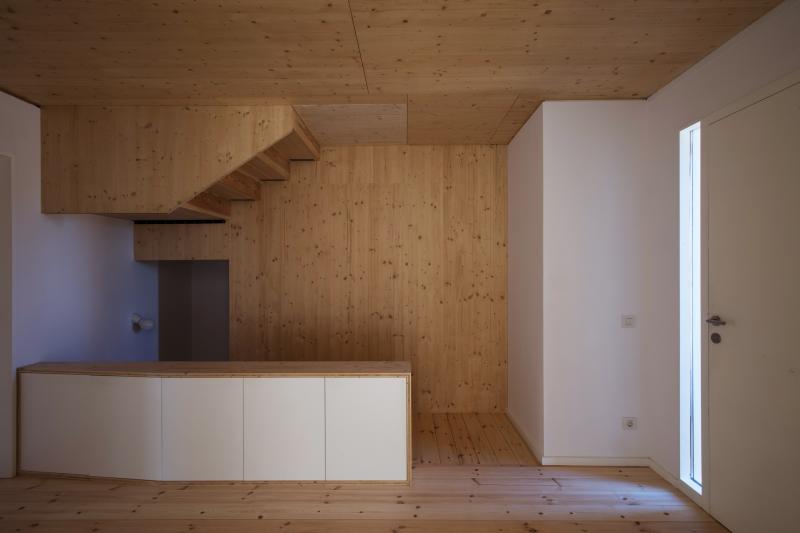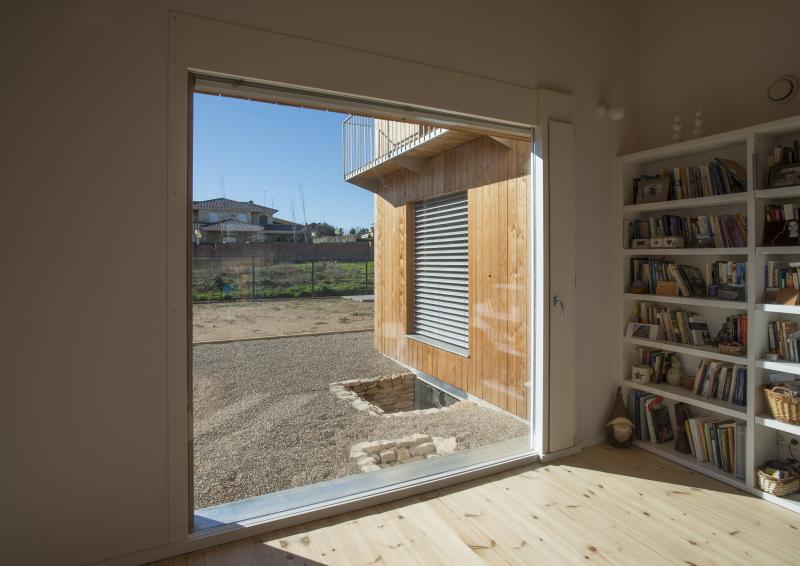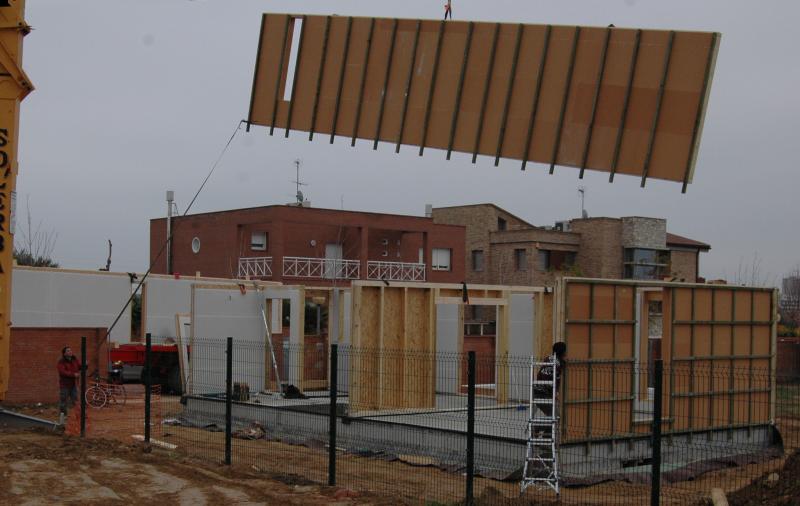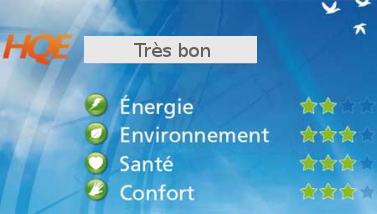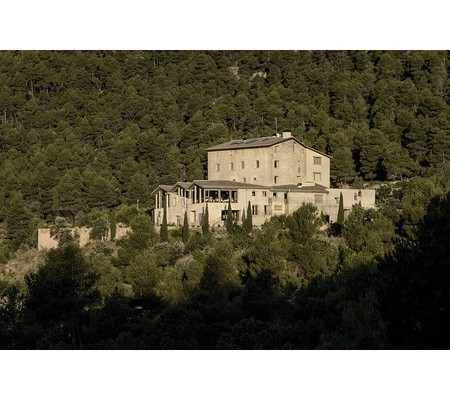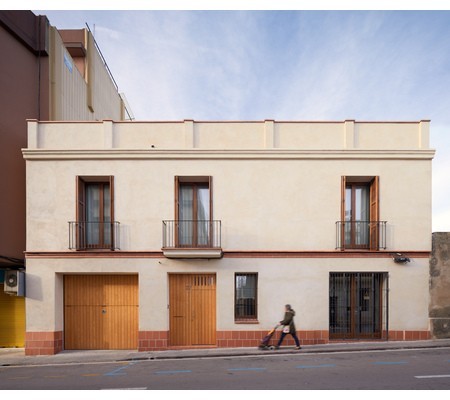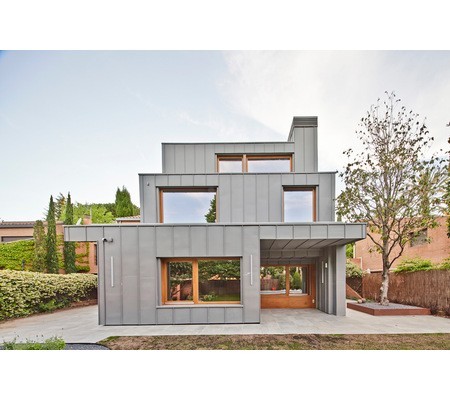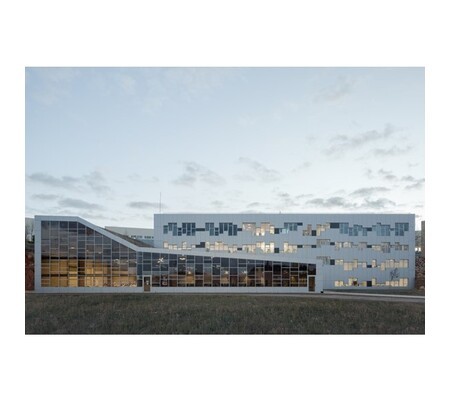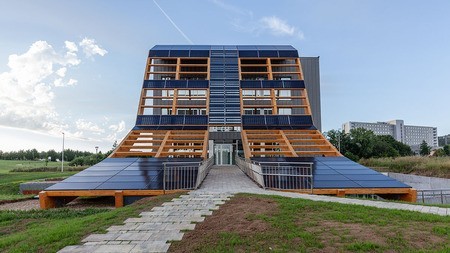Passive house Magda
New Construction
- Building Type : Isolated or semi-detached house
- Construction Year : 2012
- Delivery year :
- Address 1 - street : C/ARQUITECTE FLORENSA 17 25196 LLEIDA, España
- Climate zone : [Csa] Interior Mediterranean - Mild with dry, hot summer.
- Net Floor Area : 223 m2
- Construction/refurbishment cost : 210 000 €
- Number of Dwelling : 2 Dwelling
- Cost/m2 : 941.7 €/m2
Certifications :
-
Primary energy need
46 kWhpe/m2.year
(Calculation method : RT 2012 )
Dwelling with almost zero energy consumption. Just 3kWh/m2/year in front of the 150 kWh of the CTE HE minimum. Enhancing the requirements of the thermal efficiency according to the European guidelines in 2020. Bioclimatic design in order to get the most of the sun during winter and get the protection from the sun in summer. Solar integrated system, aerothermal support climate with heat recovery to maintain the comfort temperature during all the year with less than 150 €/year. Fast and dry assemble with manufactured panels and ventilated envelope. Natural materials, timber structure and sheep wool insulation. Low grey energy balance. Without electric fields in the bedrooms.A building design for the comfort and the health of the user which works only with renewable energy without costs for the future.
Data reliability
Self-declared
Stakeholders
Designer
JOSEP BUNYESC
http://www.bunyesc.comOther consultancy agency
JOSEP BUNYESC
http://www.bunyesc.comConstruction company
JORFE INSTAL·LACIONS
http://www.jorfe.esConstruction Manager
SEBASTIA DISSENY ESTRUCTURAL S.L.
http://www.sebastia.esOwner approach of sustainability
The main motivation came from the known behavior of the Passive house Bunyesc. The interest for the energy efficiency, with low consumption, made us think about their construction in order to get the maximum cost savings, and also to make the most of natural resources in order to supply the house. Another important factor is the use of natural materials where the wood has an important role, appearing in almost all the building.
Architectural description
In the boundaries with the agricultural area of Lleida a two-family detached house is projected. The project presents an L-shaped volume in order to optimize the solar gains and distribute the solar heat easily during winter. The pitched roof opened to the sun and covered with light colored and waved sheet to reflect the heat, it’s ventilated in the same way as the façade in order to enhance the hydrothermal behavior, avoiding condensations and protect from the solar radiation. The facades are made of sheet and wood. The main windows are oriented to the south in order to take the most of the sun during winter and protecting it with blinds during summer. The house has a basement built with concrete and the rest of the building it’s constructed using timber and sheep wool. It takes four days to assemble all the walls and the roof four days and in a few days more it would be possible to close the house and protect it from the water. The internal linings are made of natural wood, OSB and gypsum board. The openings on the walls using white wood, combining large fixed glasses without carpentry in order to minimize solar obstructions and to reduce thermal losses and frames as well as the cost of the frames and solid narrow vertical band like ventilation doors. The installations help to optimize the energy required to maintain the comfort temperature during the year in Lleida where the climate it’s pretty extreme, cold in winter and hot in summer. The outside air could be between -8 ºC and 40ºC and more extreme temperatures occasionally. There’s an electric air water heat pump. As a support, there are also 3 solar panels for the 80% of the consumption of DHW per year. For the heating during winter, some fan coils are used to transfer heat to the ventilation system and air renovation and during summer it transfers cold air to the ventilation system. The heat pump heats the water as well, if the solar panels can’t afford the consumption. All of this with a construction cost around 1000€/m2, with local workers and simple systems, it’s possible to get a lower demand, even less than the normal values for the standard Passive House, and widely accomplishing the European guidelines for 2020.
Energy consumption
- 46,00 kWhpe/m2.year
- 220,00 kWhpe/m2.year
Envelope performance
- 0,20 W.m-2.K-1
- 1,00
Systems
- Individual electric boiler
- Heat pump
- Solar thermal
- Individual electric boiler
- Solar Thermal
- Reversible heat pump
- Double flow heat exchanger
- Solar Thermal
- 80,00 %
Smart Building
GHG emissions
- 75,00 year(s)
Life Cycle Analysis
Product
Sheep wool insulation (RMT-NITA WOOL)
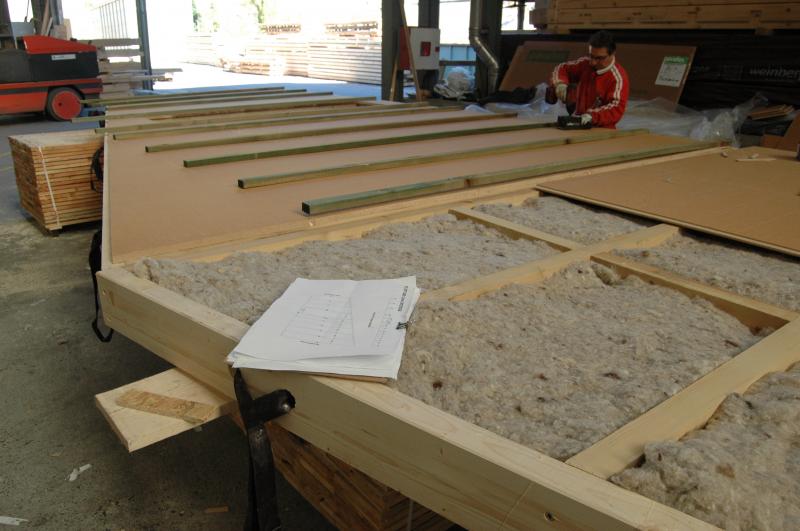
RMT Recuperación de Materiales Textiles, S.A.
Pol. Ind. Can Magre - c/ Narcis Monturiol - Joan Güell 08187 - Santa Eulàlia de Ronçana - Barcelona Tel: +34 93 844 89 78 | Fax: +34 93 844 88 15
http://www.rmt-nita.es/index.phpAcabados / Acabado, aislamiento
The RMT-NITA ® WOOL products are manufactured with sheep wool, properly treated, in mantels and plates thermal attached also as bulk, with different densities, thicknesses and insulation capabilities, allowing efficient protection to new or renovated buildings.
It’s a natural nearby material, because it’s manufactured in the Pyrenees, and seemed pretty innovative and interesting for the promoters.
Urban environment
It is located on the urban boundaries of the city, with the agricultural area nearby. It has been an established residential area for 20 years, near the city's main hospital, really good communicated with the rest of the city.
Land plot area
600,00 m2
Built-up area
17,00 %
Parking spaces
In the street, just in front of the plot.





